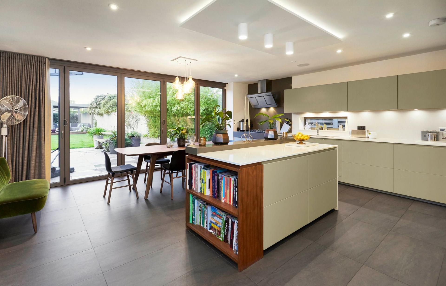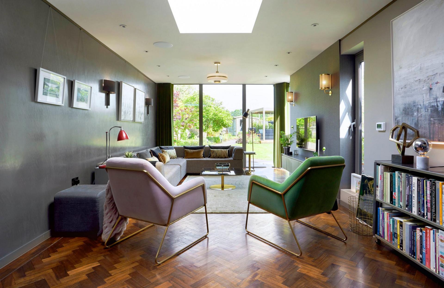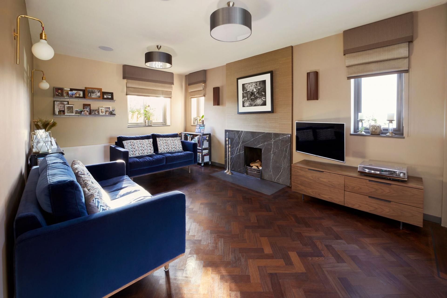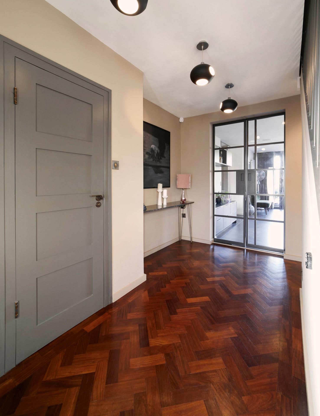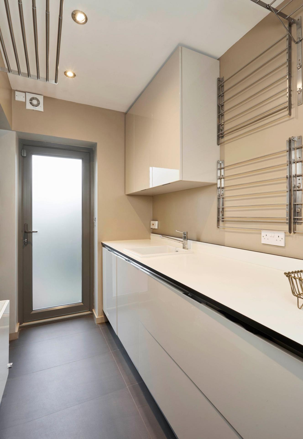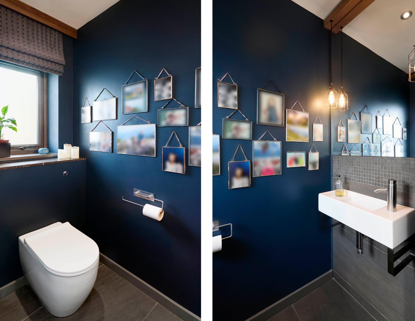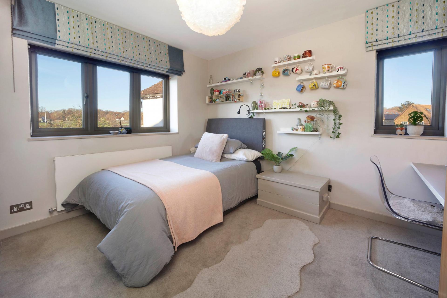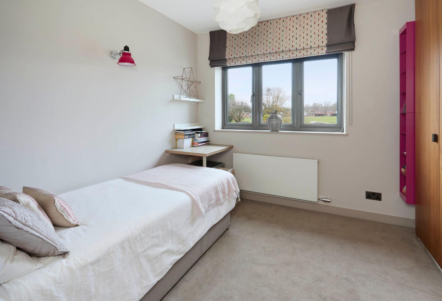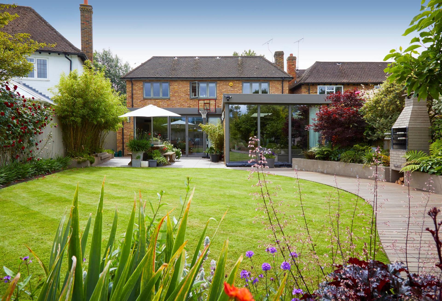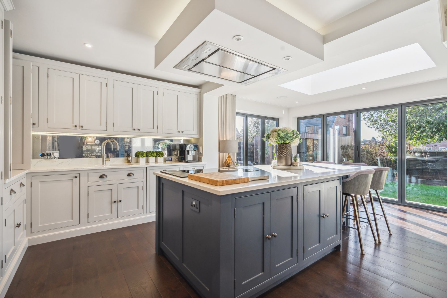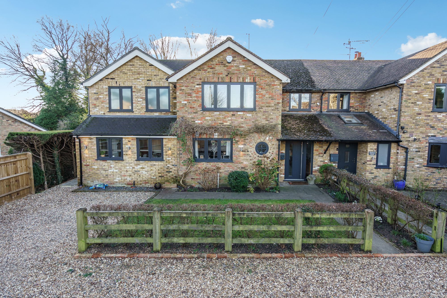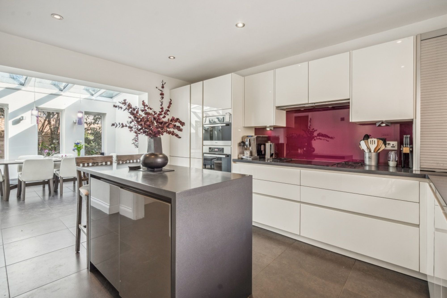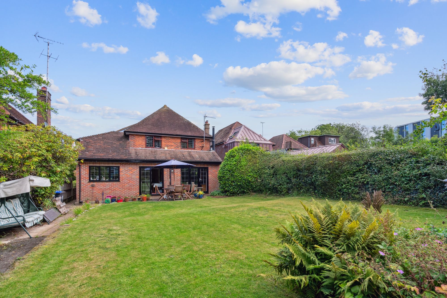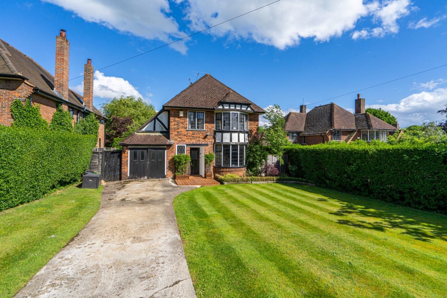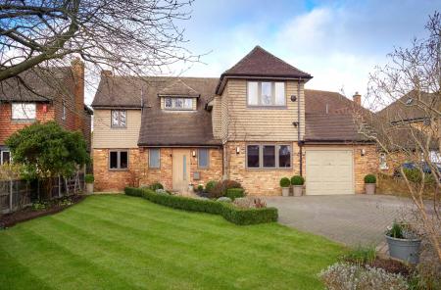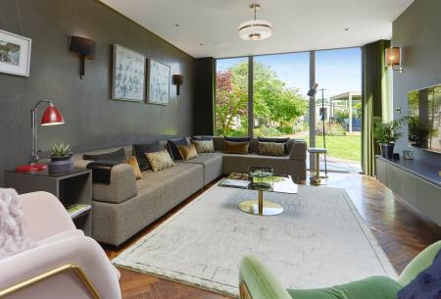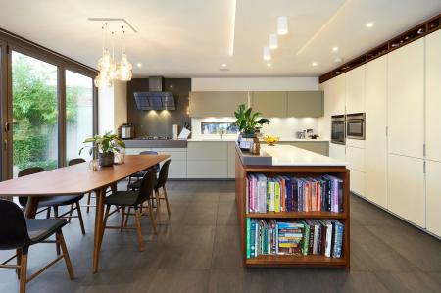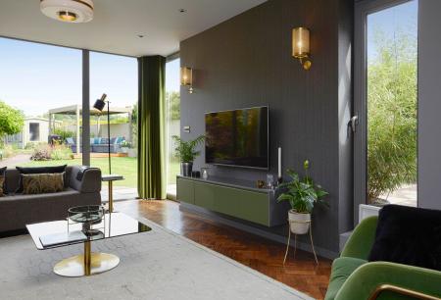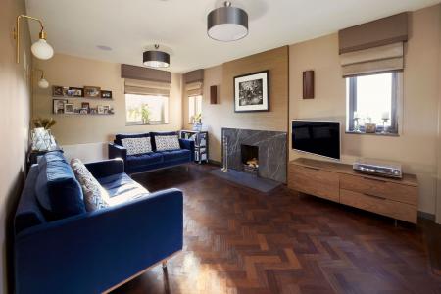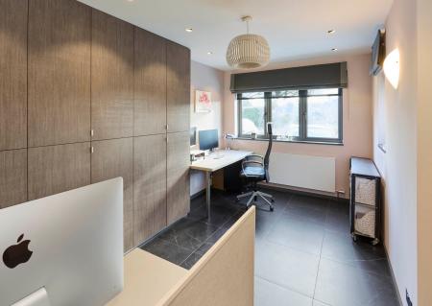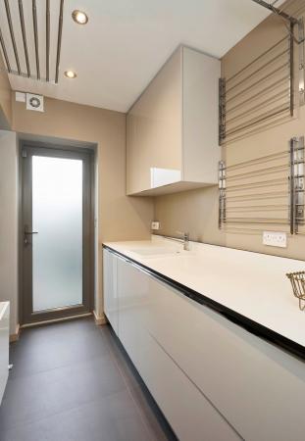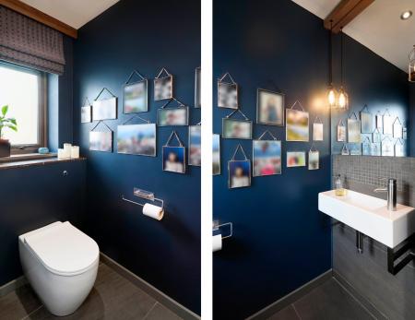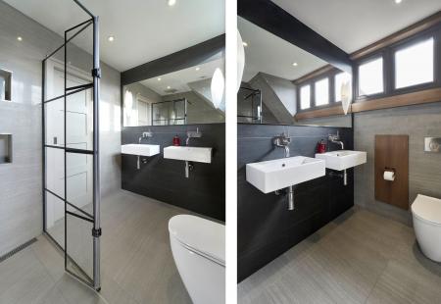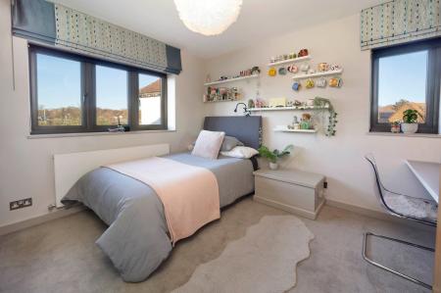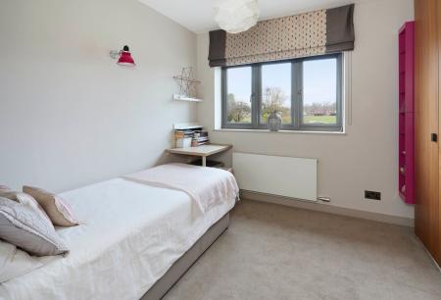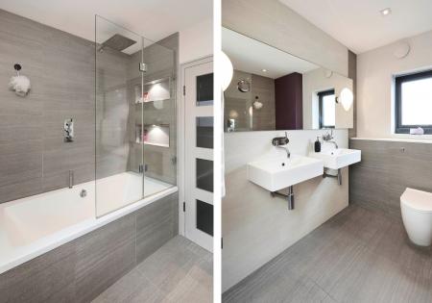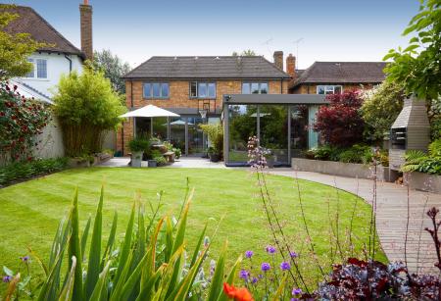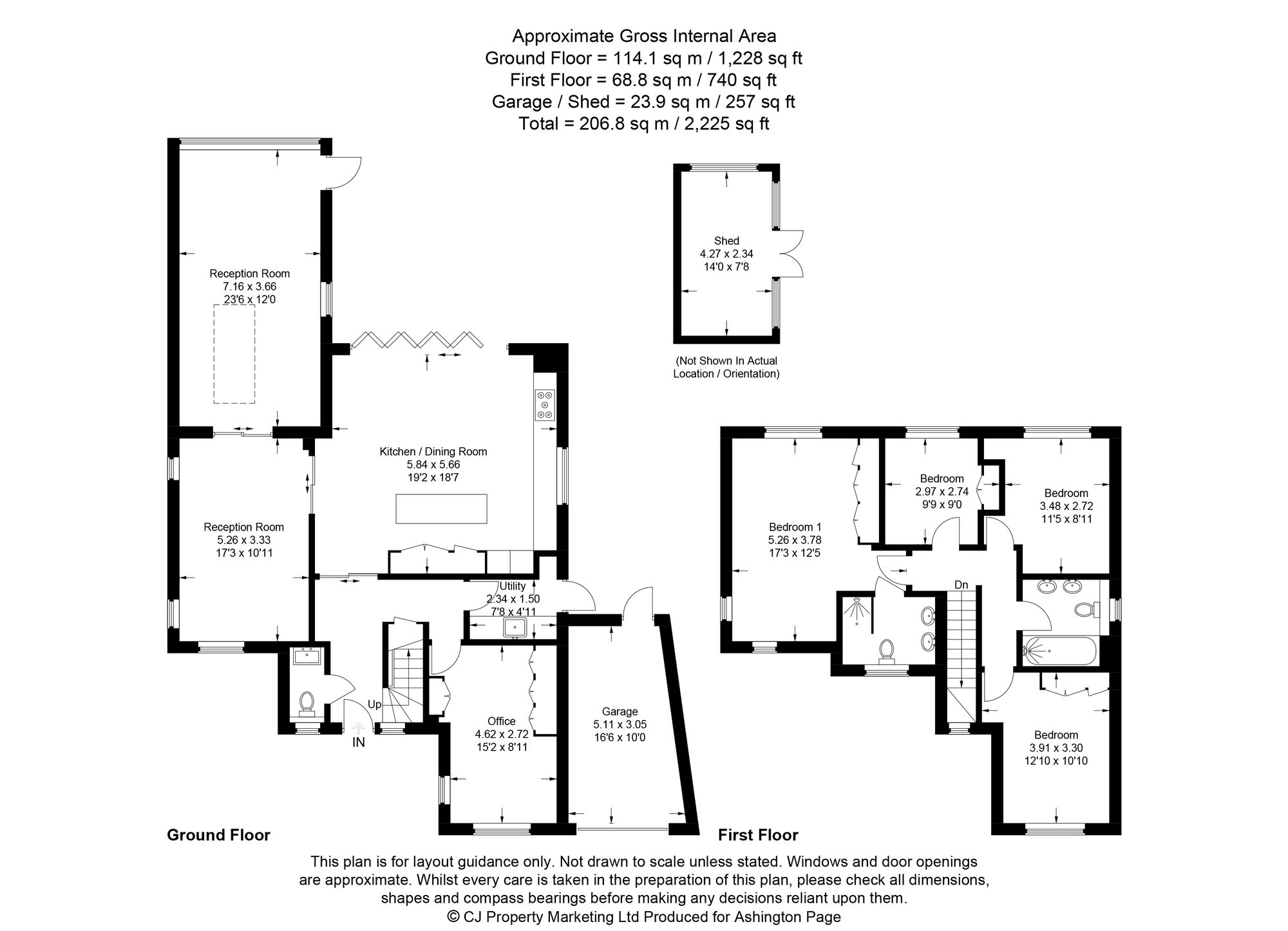- Stunning contemporary design
- Open plan kitchen/dining area
- Private enclosed garden
- Spacious 4 bedroom detached house
- Short walk to excellent local schools
- Close to Burnham Beeches for countyside walks
4 Bedroom Detached House for sale in Slough
Ideally situated in the heart of Farnham Common, within a short stroll to the vibrant shops and restaurants, and a mere walk to the enchanting Burnham Beeches woods and the local junior and infant schools are within 5mins walking distance. This stunning home presents an exceptional blend of contemporary design and modern family living, a statement of elegance and functional luxury.
This 4-bedroom detached home welcomes you with an impressive facade, a paved drive, and attractively planted gardens.
Upon entering, you are greeted by a spacious entrance hall adorned with original parquet wooden flooring and a convenient under stairs coats cupboard. The interior unfolds seamlessly, resembling pages from an interior design magazine, with steel, powder-coated pocket doors leading to the kitchen dining area. This inviting space boasts electric underfloor heating, a comprehensive range of base units, full-height cabinets, and integrated appliances, creating an ideal setting for culinary enthusiasts. The central island with storage and feature lighting adds a touch of sophistication, while full-height bi-folding doors open onto a delightful patio.
Adjacent to the kitchen, the sitting room exudes warmth with parquet wooden flooring and a working fireplace, offering a double aspect view. The second reception room, accessed through steel, powder-coated pocket doors, is bathed in natural light from full-height windows and a roof lantern, providing a picturesque view of the garden. This beautiful room benefits from having centrally heated underfloor heating and a stunning, polished plaster wall with built in units with concealed lighting.
The ground floor further accommodates a well-proportioned home office and a utility room with ample storage, a sink, and integrated appliances. A convenient downstairs cloakroom with WC and washbasin completes the practical layout.
Ascending the stairs, the first-floor landing leads to the principal bedroom, a triple-aspect retreat with built-in wardrobes and scenic views of the garden and the adjacent field. The ensuite shower room is elegantly designed as a wet room, featuring a rainhead shower, handheld shower attachment, and his-and-her washbasins. There is underfloor heating and a heated towel rail.
The additional 3 bedrooms offer versatile spaces and all have built in wardrobes, bedroom two is a double, bedroom three is also a double and provides double-aspect views, and bedroom four offers loft access via a drop-down loft ladder. The loft is fully insulated to current building regs and is boarded out offering vast storage space.
The family bathroom, adorned with a white suite, includes a WC, bath with handheld shower, overhead rain shower, glass shower screen, and his-and-her washbasins, underfloor heating and a heated towel rail.
Completing this exquisite home is a single garage with garden access, a landscaped garden featuring a spacious patio, lush lawn, mature borders, and an entertaining pagoda with an electronic roof. Towards the garden's end, a summer house awaits, and a gate provides access to the sports centre which offers members tennis, squash, cricket and fitness classes.
Additional information. The house has contemporary high output flat panel radiators throughout with a Megaflow water cylinder and green star boiler meeting high spec current building regulations.
Freehold
Council Tax : South Bucks G
EPC: C
Energy Efficiency Current: 69.0
Energy Efficiency Potential: 81.0
Important information
This is not a Shared Ownership Property
This is a Freehold property.
Property Ref: 81ab76cd-e367-423f-9387-5c7b7c4a4dc0
Similar Properties
Berkley Road, Beaconsfield, HP9
4 Bedroom Detached House | Guide Price £1,265,000
NO CHAIN! Captivating 4-bed family home near woods & walks, modern & functional design. Refurbished with open-plan kitch...
Cores End Road, Bourne End, SL8
5 Bedroom Detached House | Guide Price £1,200,000
Wynnswick Road, Seer Green, HP9
5 Bedroom Semi-Detached House | Guide Price £1,195,000
Hollyhurst – a truly exceptional 5-bedroom home that combines spacious living, modern comfort, and a prime location. Nes...
4 Bedroom Detached House | Guide Price £1,325,000
Deceptively spacious detached family home within a peaceful and secluded setting, perfectly positioned for countryside l...
Candlemas Lane, Beaconsfield, HP9
4 Bedroom Detached House | Guide Price £1,325,000
Chain free property between Old Town and New Town. Close to station for easy commute to London. Renovated family home wi...
Burnham Avenue, Beaconsfield, HP9
4 Bedroom Detached House | Guide Price £1,349,578
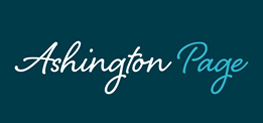
Ashington Page Ltd (Beaconsfield)
4 Burkes Parade, Beaconsfield, Buckinghamshire, HP9 1NN
How much is your home worth?
Use our short form to request a valuation of your property.
Request a Valuation

