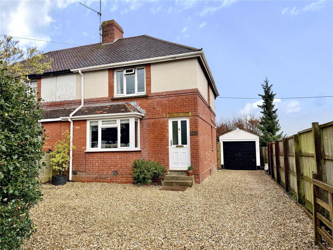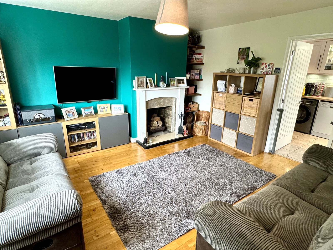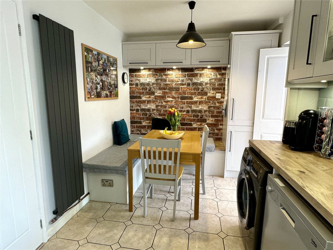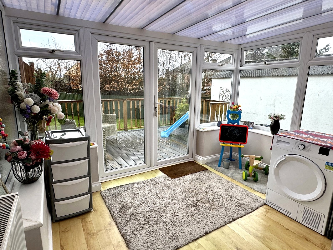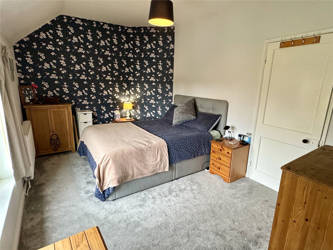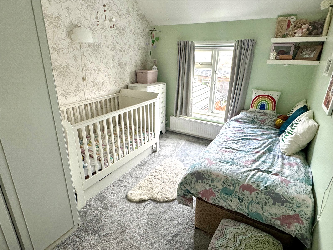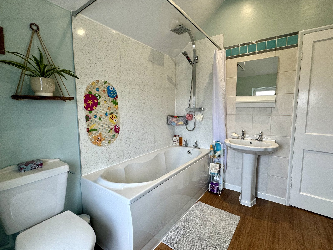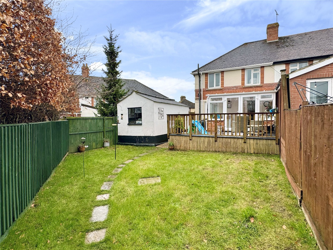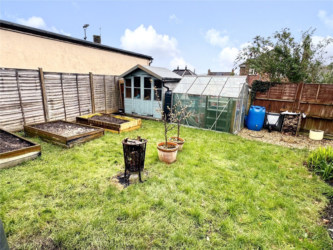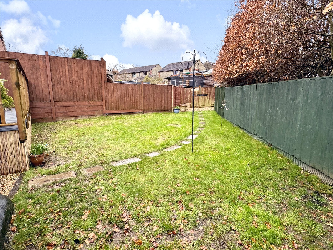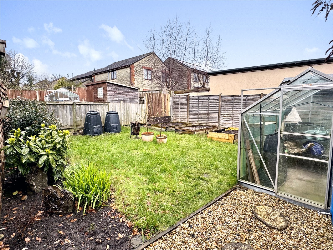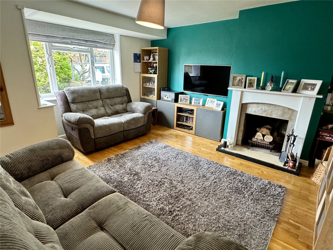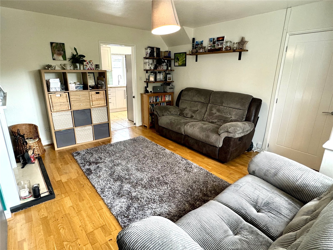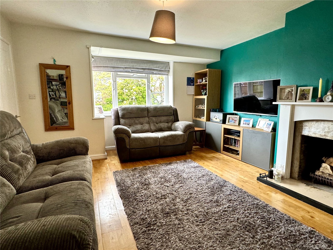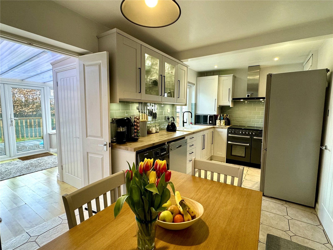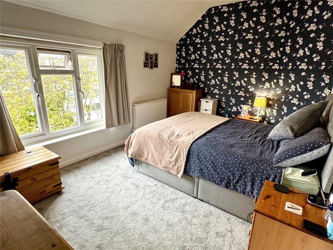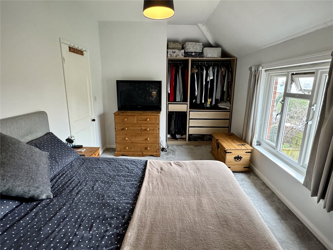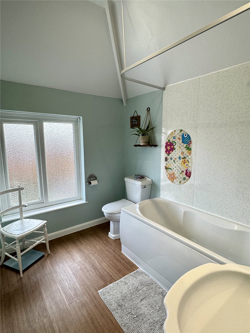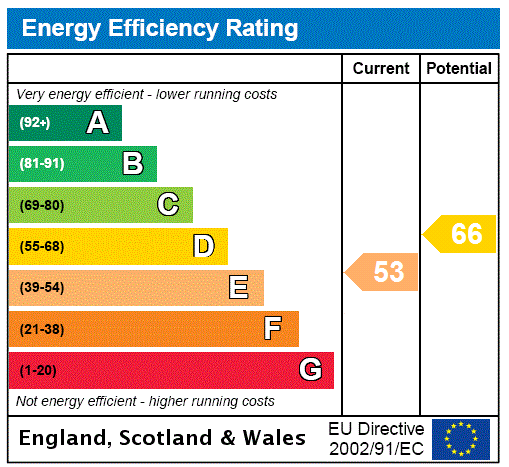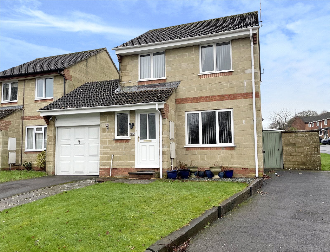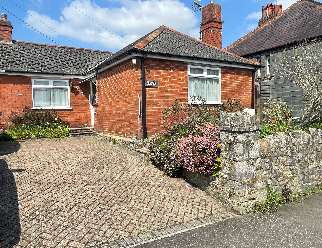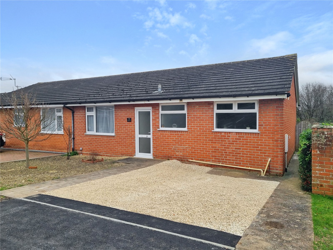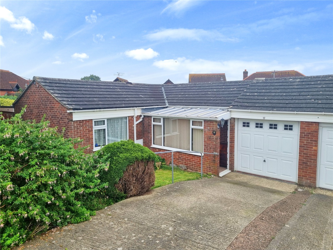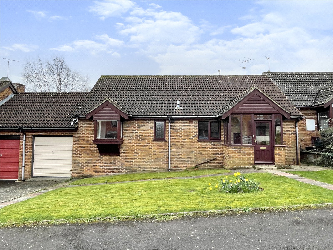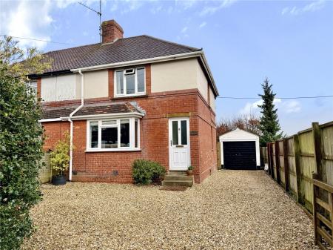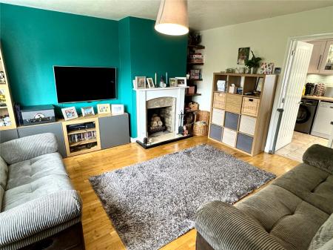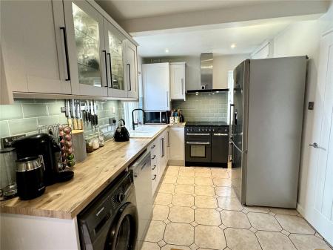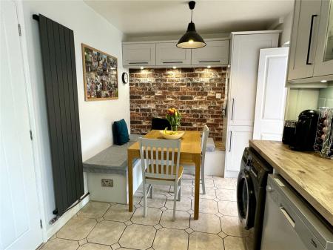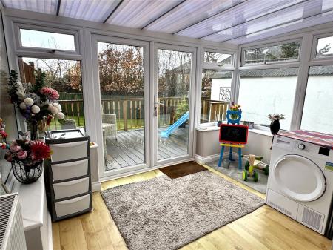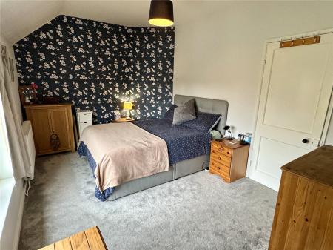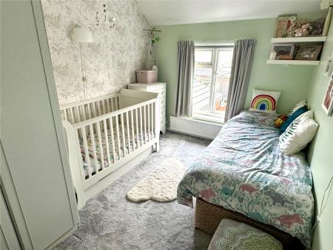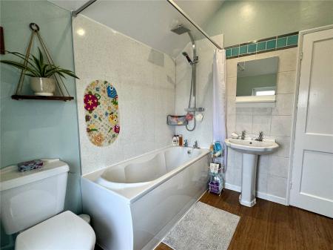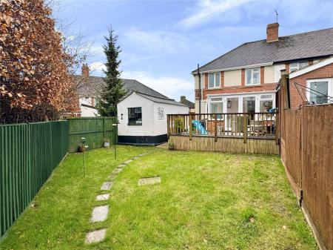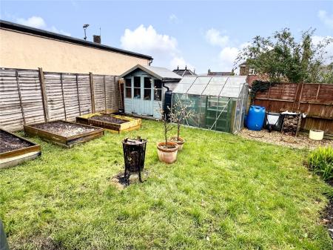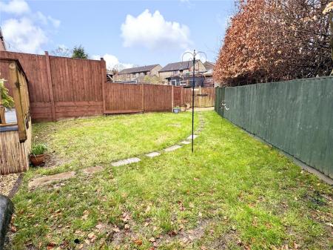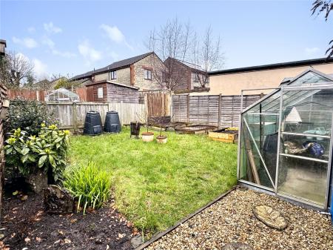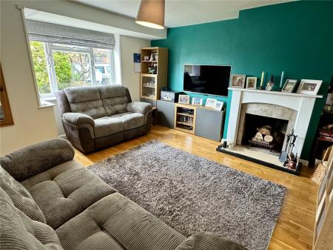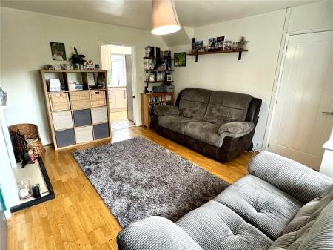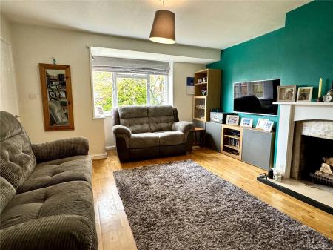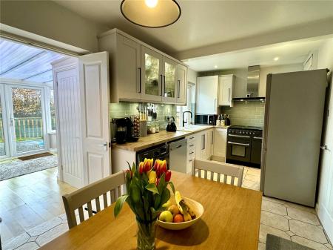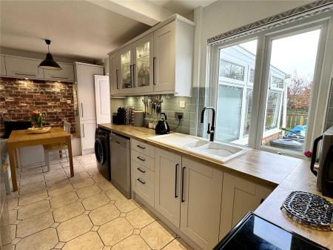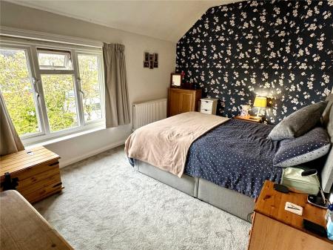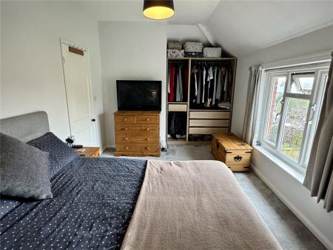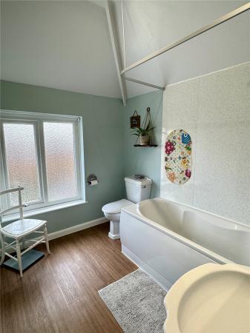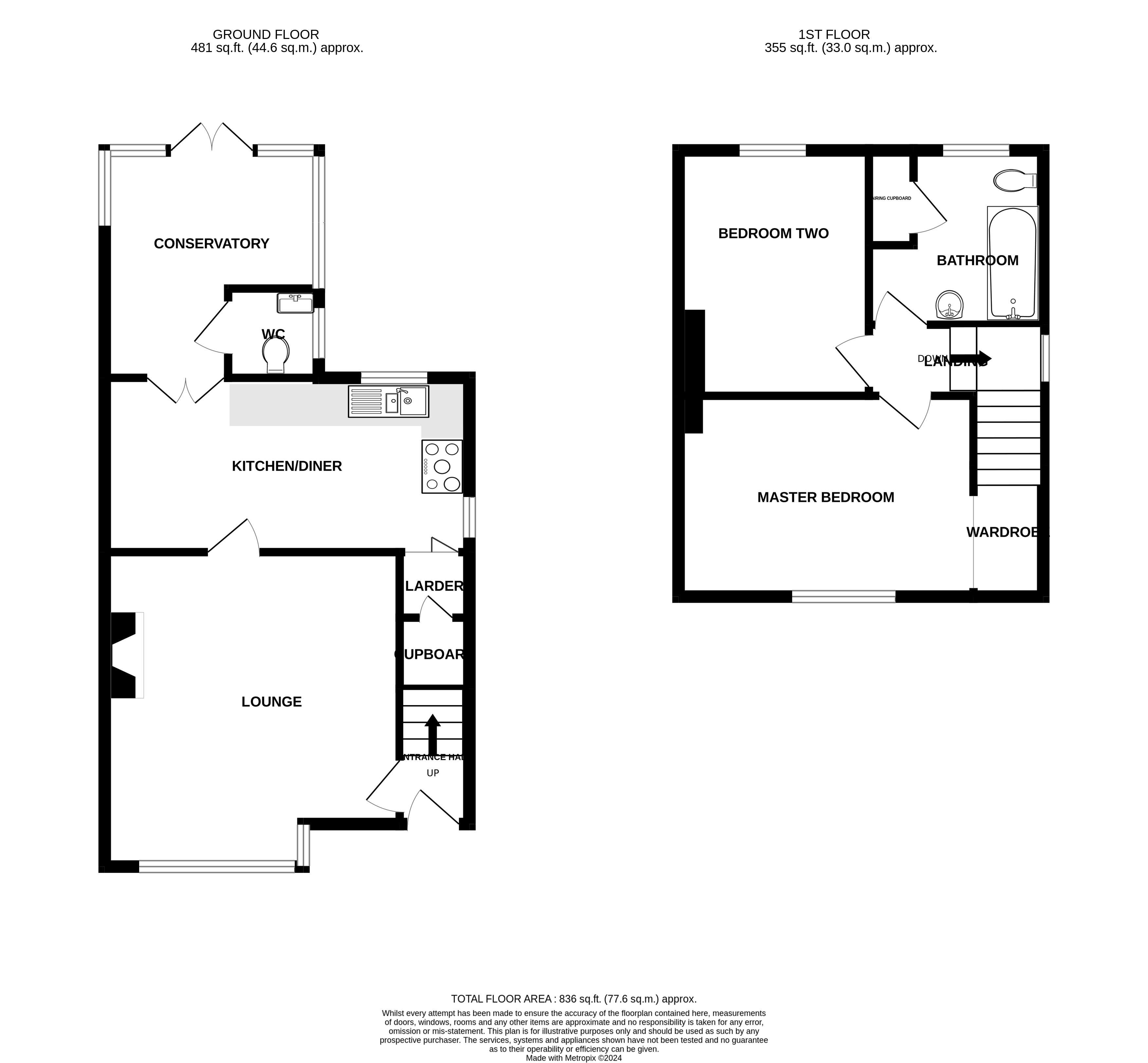- Attractive Period property
- Semi Detached
- Two double bedrooms
- Modern fitted Kitchen/Diner
- Lounge with open fireplace
- Conservatory
- Garage
- Ample Parking
- Good size rear garden
2 Bedroom Semi-Detached House for sale in Somerset,
An attractive two bedroom semi-detached Period property with garden, garage and parking. The property has been updated by the current owners through the addition of a new modern fitted kitchen and new bathroom suite, alongside cosmetic updating creating a very well presented home.
The main living room boasts an attractive open fireplace and double glazed bay window, leading through to a modern fitted kitchen with additional built-in benches for seating with storage under. Off-of the kitchen is a double glazed conservatory with access to cloakroom, with double doors opening out on to a decked seating area.
To the first floor a large main bedroom and further second double bedroom are accompanied by a spacious bathroom fitted with a white modern suite and large airing cupboard.
Outside, the front and side of the property is laid to stone chippings providing off street parking for several vehicles whilst giving access to the garage. The rear garden features a raised decked seating area leading to an area laid to lawn that continues through an additional garden space again laid to lawn with raised vegetable beds, greenhouse and summerhouse.
Accommodation comprises: entrance hall, lounge, kitchen/diner, conservatory, cloakroom, two bedrooms and bathroom.
Double glazing and gas central heating.
Tenure: Freehold
Council Tax Band: B
Entrance Hall uPVC main entrance door into entrance hall. Stairs rising to first floor, tiled flooring and door into lounge.
Lounge 14'10" x 13'11" (4.52m x 4.24m). Fireplace with open fire and wooden mantle, double glazed bay window to the front aspect, television point, telephone point and a selection of fitted wooden shelving. Door to kitchen/diner.
Kitchen/Diner 17'3" x 8'1" (5.26m x 2.46m). Fitted with a selection of modern wall, base and display units set beneath worktops with inset one and a half bowl ceramic sink and drainer. Space for cooker with hood over, space and plumbing for both washing machine and dishwasher, space for fridge freezer. Dining area fitted with benching providing seating with storage under, further additional fitted storage cupboards. Door into larder cupboard with shelving giving access into additional understairs cupboard. Wall mounted modern radiator, spotlights, under unit lighting. Double glazed windows to the rear and side aspects, double doors opening into Conservatory.
Conservatory 10'8" (3.25m) narrowing to 7'7" (2.3m) x 10'1" (3.07m). Of uPVC construction with radiator and double doors out onto decking. Door to cloakroom.
Cloakroom Fitted with a two piece suite consisting of low level W.C and inset wash hand basin with vanity unit under. Tiled splash backs, wall mounted electric heater and double glazed window to the side aspect.
First Floor Landing Double glazed window to the side aspect, access to roof void and doors to all rooms.
Bedroom One 13'11" x 9'7" (4.24m x 2.92m). High ceilings, radiator and double glazed window to the front aspect.
Bedroom Two 11'6" x 8'9" (3.5m x 2.67m). Radiator and double glazed window to the rear aspect.
Bathroom Fitted with a three piece suite consisting of panelled bath with mains shower over with rainfall shower head and additional shower attachment, low level W.C and pedestal wash hand basin. Fitted airing cupboard with slatted shelving. Extractor, spotlights, heated towel rail and opaque double glazed window to the rear aspect.
Front The front of the property is mainly laid to stone chippings that also continue along the side of the property providing ample off street parking whilst giving access to the garage. A selection of mature trees and planting are situated at the front of the garden. A wooden gate leads through to the rear garden.
Rear The rear garden is a good size split in to two interlinked areas, the first area is fitted with a raised decked seating area providing access to the conservatory. This steps down to an area laid to lawn. A mixture of paving and stone chippings provide access to a further garden area at the rear of the plot that is laid to lawn with a flower border housing mature planting. There is also a selection of raised vegetable beds, a greenhouse and a summerhouse.
Garage 16'4" x 7'8" (4.98m x 2.34m). Light, power, up and over door.
Property Information Services connected:
Mains water, electric, gas and drainage.
Broadband and mobile coverage:
Ultrafast Broadband is available in this area and mobile signal should be available from all four major providers both indoors and outdoors. Information supplied by ofcom.org.uk
Important information
This is a Freehold property.
Property Ref: 131978_PFE240012
Similar Properties
Helmstedt Way, Chard, Somerset, TA20
3 Bedroom Detached House | £250,000
A three bedroom detached property with garage, gardens and parking situated within the popular Redstart Primary school c...
Mill Lane, Chard, Somerset, TA20
3 Bedroom Semi-Detached Bungalow | £250,000
A deceptively spacious three double bedroom semi-detached bungalow with a wonderful mature garden and off street parking...
Glynswood, Chard, Somerset, TA20
2 Bedroom Semi-Detached Bungalow | £250,000
A well presented two bedroom semi detached bungalow with driveway to the front aspect. Accommodation comprises Entrance...
Henderson Drive,, Chard,, Somerset, TA20
2 Bedroom Bungalow | £255,000
A two bedroom link detached bungalow set in a corner plot location with large rear garden situated in the popular Hender...
Linkhay Orchard, South Chard, Chard, Somerset, TA20
3 Bedroom Semi-Detached Bungalow | £255,000
A well presented three bedroom semi detached bungalow with garage and parking benefiting from a corner plot offering pot...
Kinforde, Chard, Somerset, TA20
2 Bedroom Bungalow | £270,000
REDUCED FOR QUICK SALE - NO ONWARD CHAIN.Paul Fenton Estate Agents offer to the market this well presented two bedroom l...

Paul Fenton Estate Agents (Chard)
34 Fore Street, Chard, Somerset, TA20 1PT
How much is your home worth?
Use our short form to request a valuation of your property.
Request a Valuation
