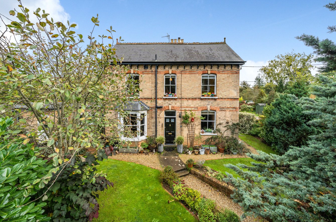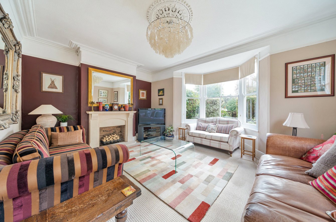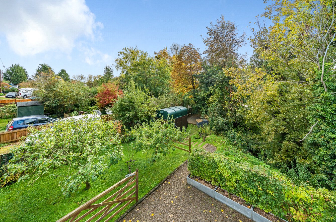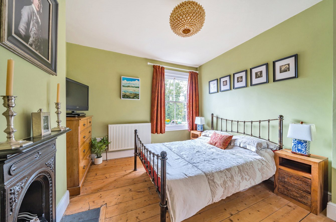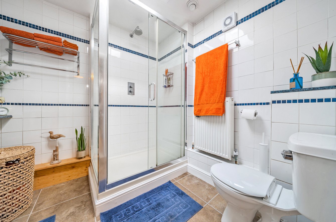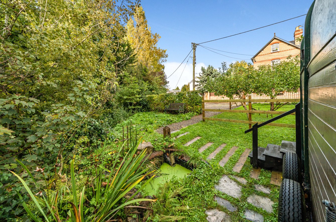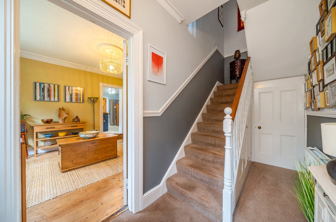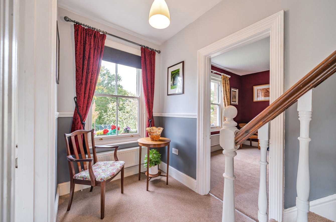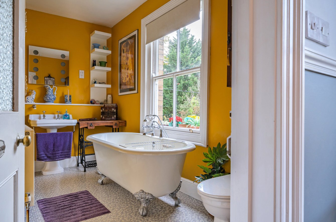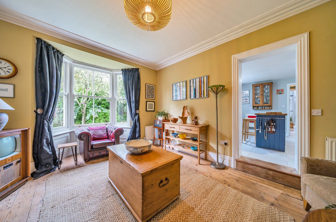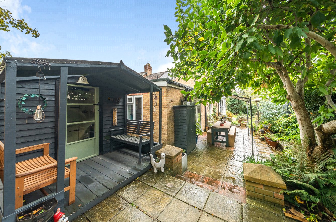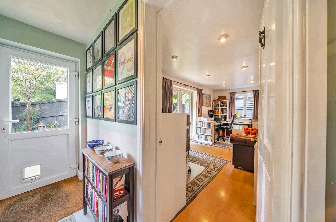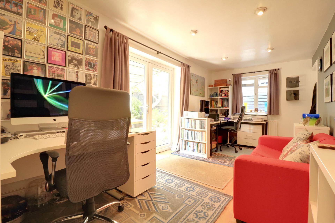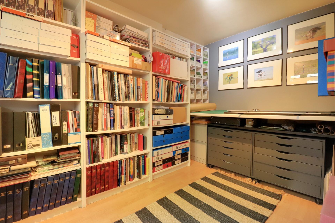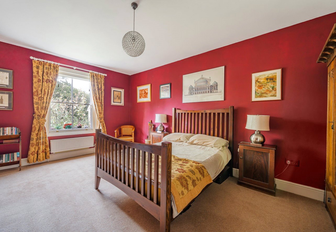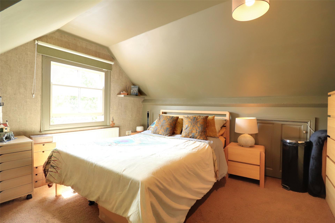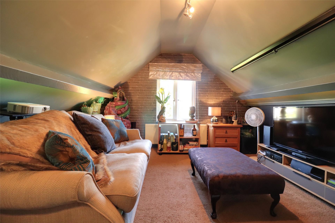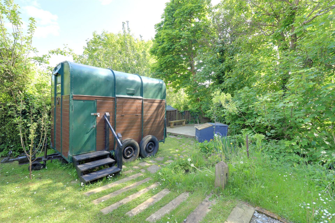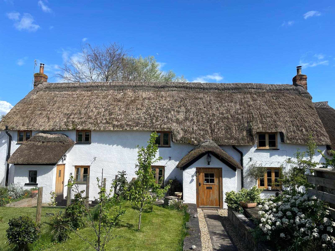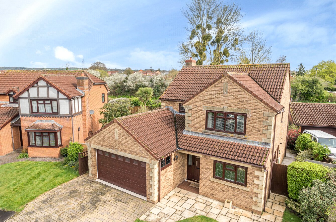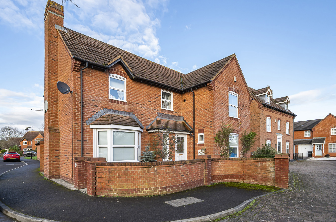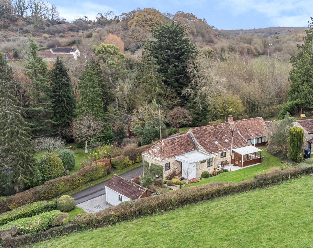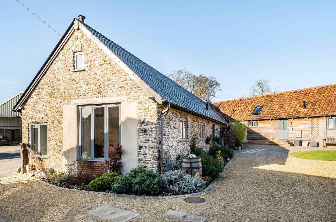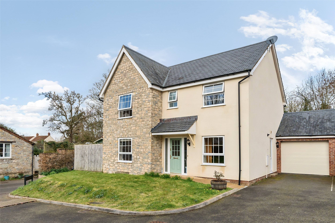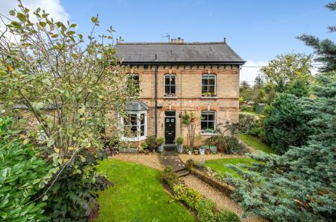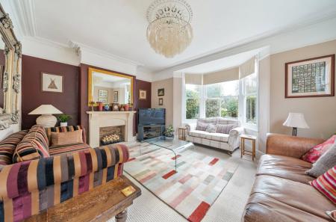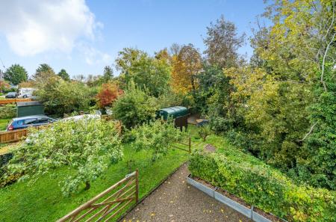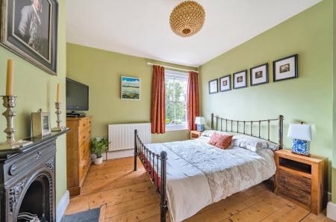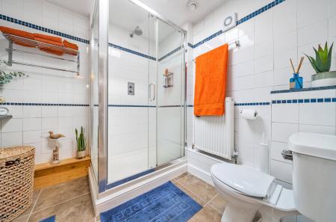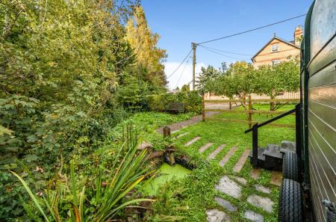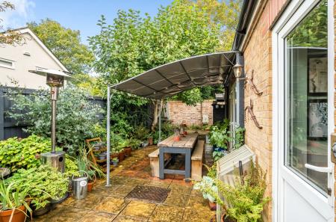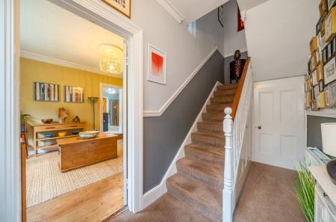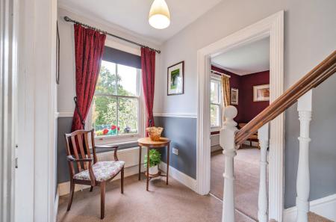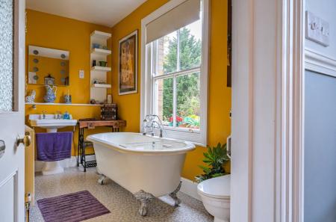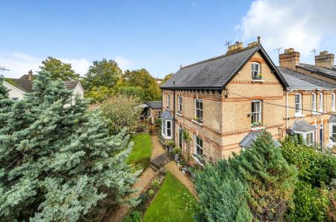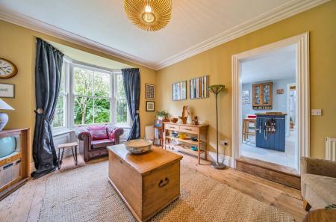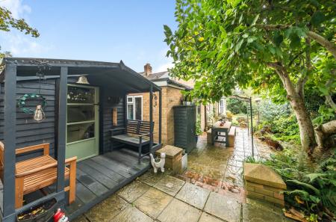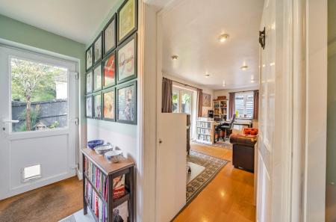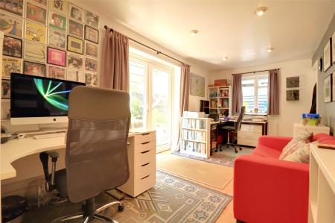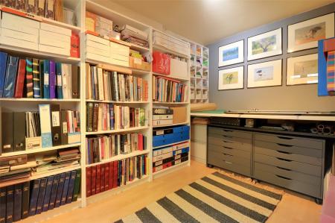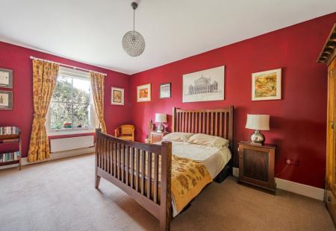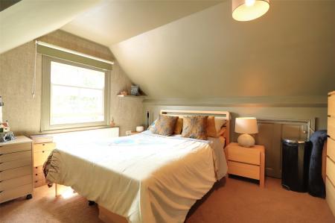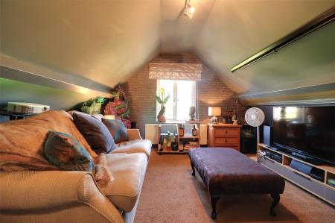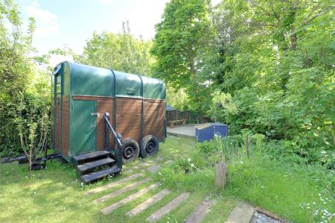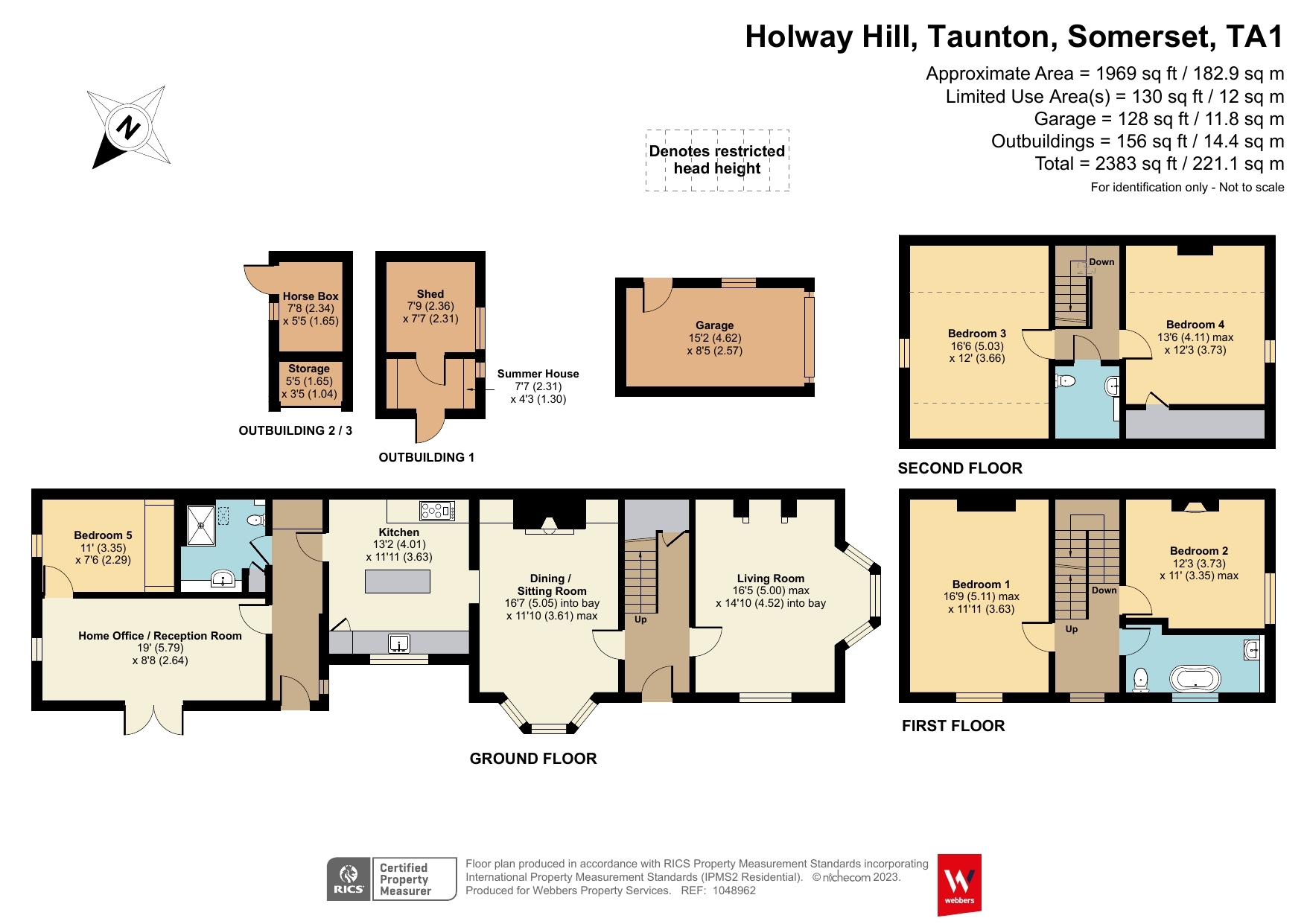- Victorian end terrace
- 5 Bedrooms
- Annexe
- Popular location
- Walled garden
- Off road parking
- Garage
- Gas fired central heating
- Original features
5 Bedroom House for sale in Somerset
Victorian end terrace
5 Bedrooms
Annexe
Popular location
Walled garden
Off road parking
Garage
Gas fired central heating
Original features
The property combines the convenience of modern living with the character, light and space of Victorian styling and architecture.
The main house is arranged over three floors and previous owners have installed ethernet connections to all areas so access to the internet can be offered for work or leisure in all rooms of the home.
Taunton town centre is less than a 1 mile walk from the property which is located in a private road that backs on to Kings College playing fields. There is a real sense of community enjoyed by the residents of Holway Hill and a second additional area of garden provides a rare opportunity to enjoy additional parking and outside space that offers a variety of uses and attracts an abundance of wildlife.
The accommodation is well planned with two generous reception rooms with windows onto the enclosed gardens and period style fireplaces.
A charming kitchen/breakfast room has a stylish range of painted units with a central island providing an ideal area for a cup of coffee. Included is the range cooker along with the built-in dishwasher.
An inner hall area with a door to the front could easily be dedicated to the separate annexe or used as it is by the current owners as additional living/work space. There is a large walk in shower room, and a generous sitting/reception room with patio doors that open onto a covered patio area. Adjoining this reception room is the 5th bedroom.
The two first floor bedrooms are generous sized rooms overlooking the gardens. The family bathroom has a roll edge bath
and clear glazed window to ensure plenty of natural light and allows peaks towards the gardens,
On the second floor are two further generous attic style double bedrooms (with some restricted headroom) and for convenience a cloakroom has been installed enabling these rooms to be used as freely as the first-floor rooms.
OUTSIDE
To the side of the property is a driveway that provides parking and leads to the garage. There are two gates that open onto the beautifully private and enclosed gardens that wrap around the property so that the sun can be found throughout the day. The established gardens are well maintained with a variety of shrubs trees and bushes combined with areas of lawn and patios to maximise the enjoyment for any family. Tucked away in the far side of the property is a charming summer house with power and lighting and an area that would be ideal for a hot tub.
The last surprise that this lovely home has to offer is the second area of garden that is located opposite. A five bar gate opens onto an additional parking area that is a real bonus when guest are visiting or if you have additional vehicles. Currently arranged in a number of sections that include a wild flower garden, a number of fruit trees and a decked area, allowing you to have family movie nights as a converted horse box in the garden has been adapted to have a pull-down viewing screen (projector not included). Steps lead down to a small stream running the length of this second area and is lined with mature trees
You could be forgiven for thinking you were in the countryside!
Entrance Hall
Sitting Room 16'5" x 14'11" (5m x 4.55m).
Dining Room 16'5" x 11'10" (5m x 3.6m).
Kitchen 13'2" x 11'9" (4.01m x 3.58m).
Annexe 18'10" x 8'8" (5.74m x 2.64m).
Annexe Bedroom 11' x 7'10" (3.35m x 2.4m).
Shower Room 7'10" x 6'11" (2.4m x 2.1m).
Master Bedroom 16'9" x 11'11" (5.1m x 3.63m).
Bedroom 12'2" x 11' (3.7m x 3.35m).
Bathroom 12'2" x 6'2" (3.7m x 1.88m).
Bedroom 13'7" x 12'3" (4.14m x 3.73m).
Bedroom 12' x 11'6" (3.66m x 3.5m).
Cloakroom
Built in 1894 this charming home has been altered and updated to offer 4 bedrooms plus an additional connected area of ground floor living space providing a 5th bedroom, reception room, shower and separate access.
The adaptable accommodation provides the opportunity for it to be used as annexe accommodation for a family member
or to provide income potential or to be used as additional family/work area for those that need some extra space.
EPC Rating D.
Important information
This is a Freehold property.
Property Ref: 55661_TAU230114
Similar Properties
Crown Lane, Creech Heathfield, Taunton
5 Bedroom Detached House | £535,000
A charming 4/5-bedroom detached Grade II listed home with planning permission to create a sustainable (net zero) contemp...
Acacia Gardens, Bathpool, Taunton
4 Bedroom Detached House | Offers in region of £499,950
Situated at the end of a cul-de-sac and backing onto Taunton canal, this immaculate four bedroom home is not just a plac...
4 Bedroom Detached House | £495,000
Offering versatile accommodation for those seeking more space or for a growing family, this beautifully presented modern...
3 Bedroom Detached House | Guide Price £550,000
Located in a beautiful semi-rural location on Adcombe Lane ot the edge of the village of Corfe and adjoining open countr...
Church Barton, Culmhead, Taunton
3 Bedroom Semi-Detached House | £595,000
Nestled on the scenic Blackdown Hills, this beautiful home offers not only a stylish retreat but also the opportunity to...
White Street, North Curry, Taunton
4 Bedroom Detached House | £635,000
Situated in a select private cul-de-sac within the sought after Somerset village of North Curry, this modern "executive...
How much is your home worth?
Use our short form to request a valuation of your property.
Request a Valuation

