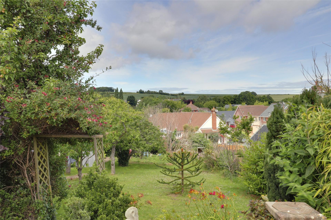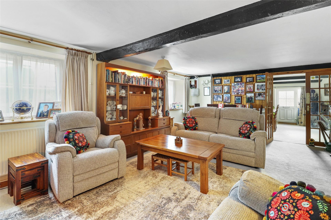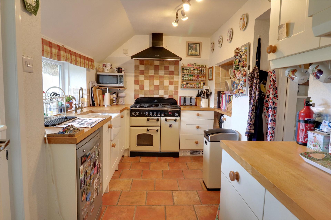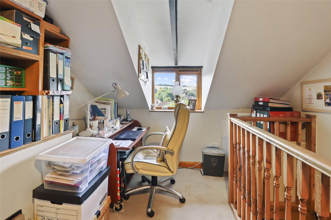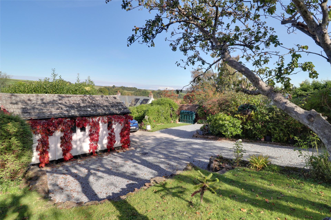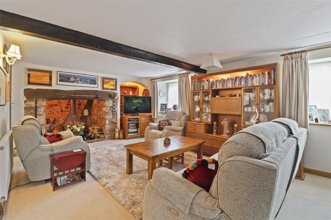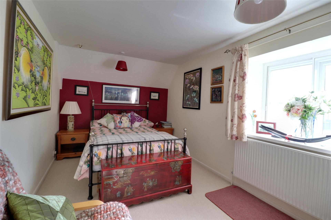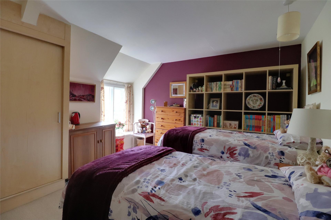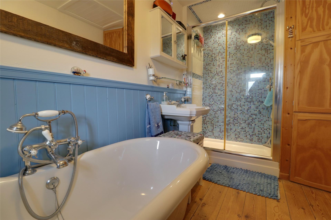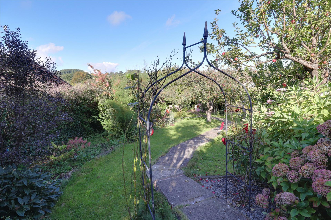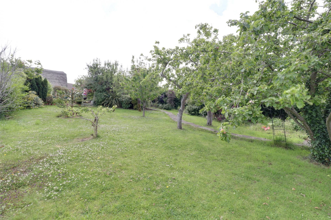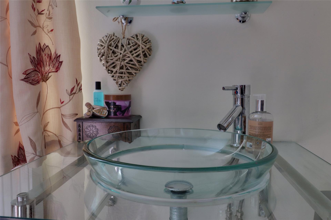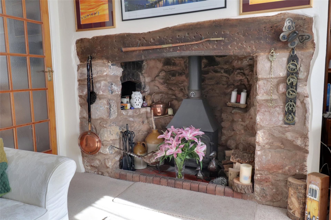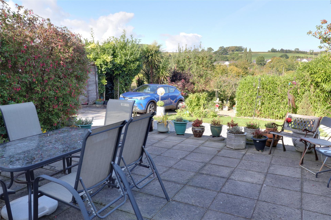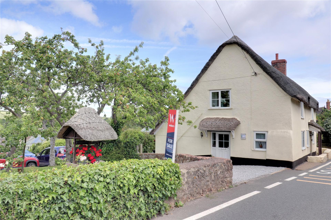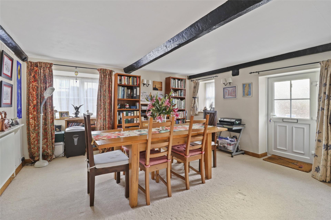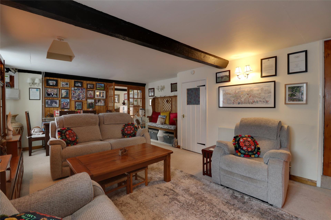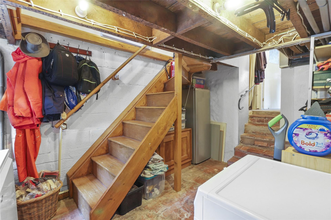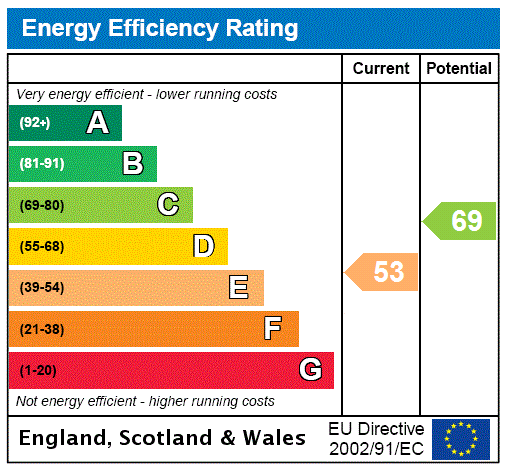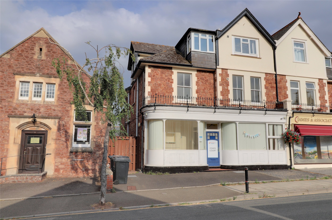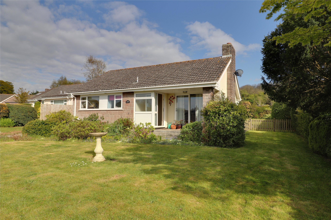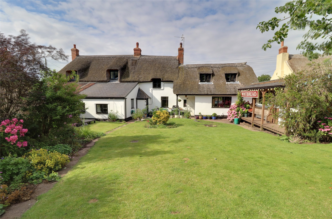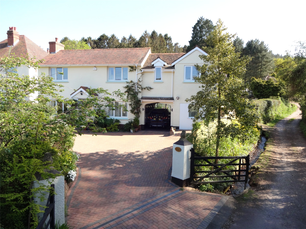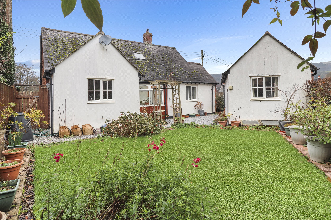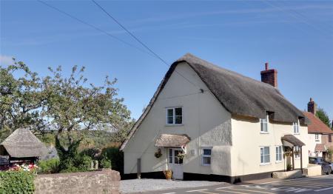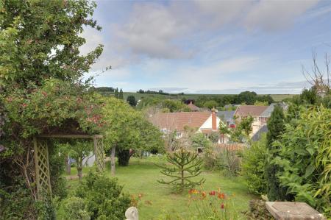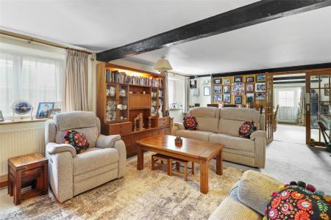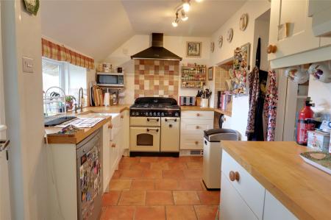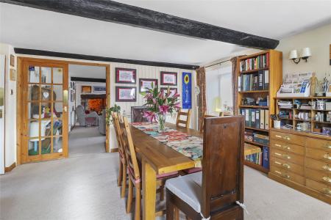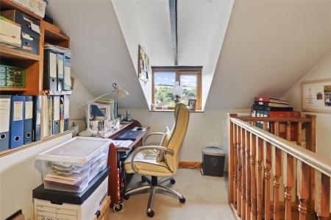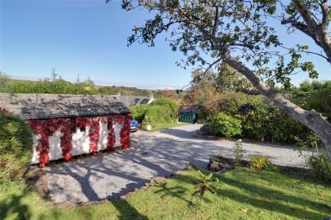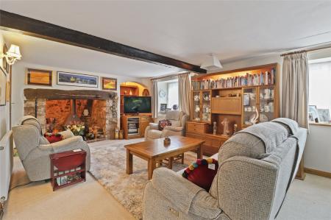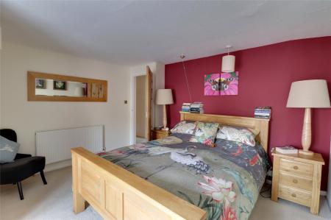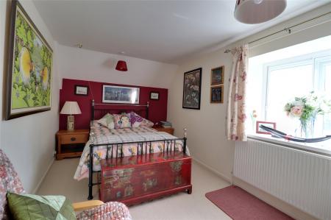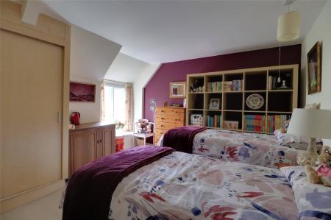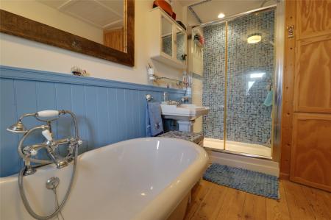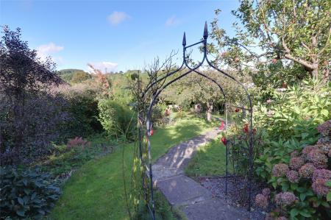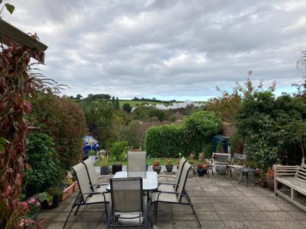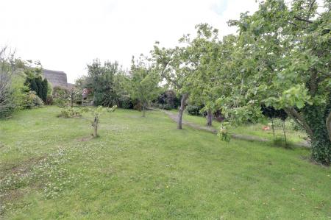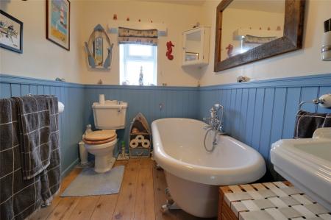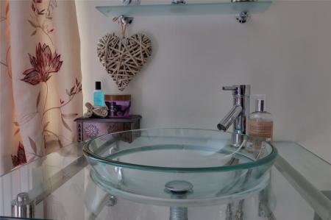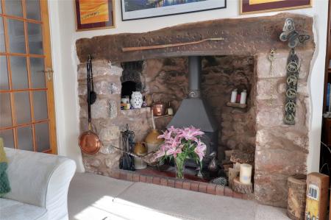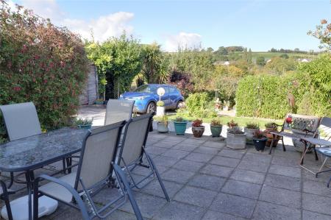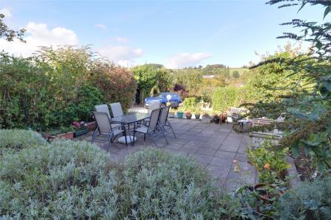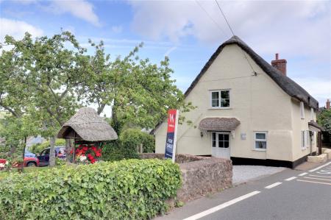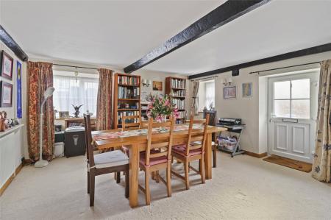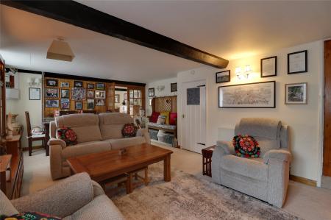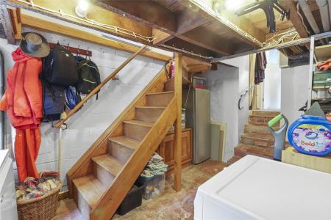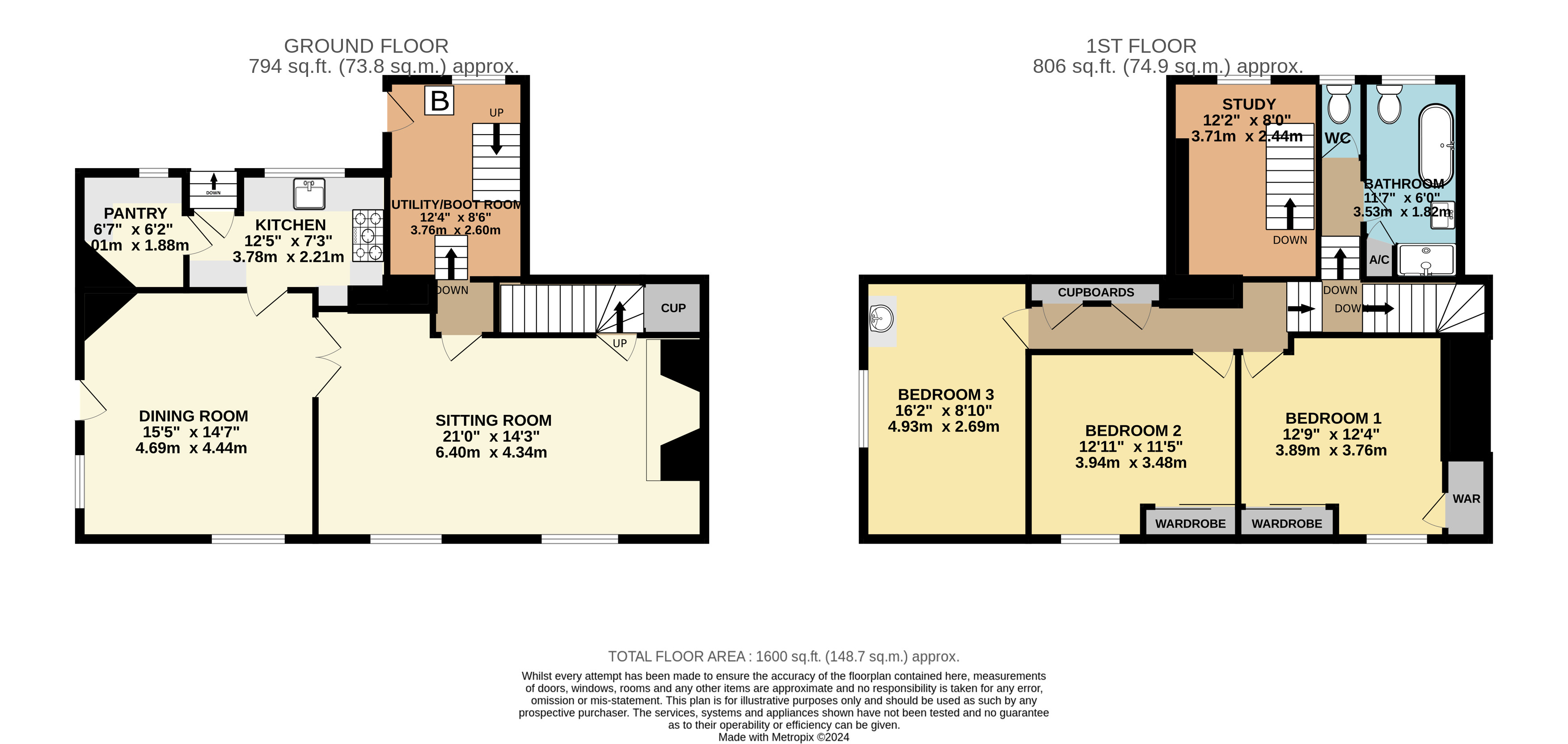- Detached character cottage of great charm
- Popular village within a few miles of the coast
- Delightful views
- Large gardens
- sitting room with Inglenook & bread oven
- Separate dining room
- Fitted kitchen with pantry
- Study
- boot room/utility.
- 3 double bedrooms
3 Bedroom Detached House for sale in Somerset
Detached character cottage of great charm
Popular village within a few miles of the coast
Delightful views
Large gardens
sitting room with Inglenook & bread oven
Separate dining room
Fitted kitchen with pantry
Study, boot room/utility.
3 double bedrooms
Bathroom with separate shower
Second W.C
Oil fired C.H & triple glazing
Garage, parking & useful outbuildings
Believed to be date back to the early 1600's and retaining many inherent period features this most attractive detached cottage is located in the ever popular village of Washford ideally suited for links towards Minehead, Taunton, the coast and surrounding countryside. The beautifully presented and generous accommodation has oil fired central heating, triple glazing and the cottage has unusually large gardens and good parking which will no doubt be appealing.
Arranged over two floors the accommodation in brief comprises; Thatched entrance porch leading to a double aspect dining room with exposed timbers, feature corner fireplace and double opening part glazed doors to the sitting room. A part glazed door leads to the kitchen which is fitted with a modern range of units with timber surfaces, Belfast style sink, LPG range cooker, pantry, door to garden and enjoys super outlooks over the rear gardens towards surrounding hills. The sitting room has a super inglenook fireplace with woodburner, bread oven and beam over and exposed timbers. An enclosed short flight of steps from the sitting room lead down to the very useful utility/boot room with access to the rear gardens and a timber staircase to a study over enjoying fine views. On the first floor there are three double bedrooms, useful cupboards along the Split level landing, a separate WC and bathroom fitted with four piece period style suite and separate shower cubicle.
A gated driveway leads to the garage and excellent parking and turning facilities. There is a lawn garden with fruit trees and feature thatched well at the side and a paved patio immediately to the rear enjoying delightful views. Beyond is a large orchard laid predominantly to lawn with shrub borders, fruit trees and meandering pathway. There are also soft fruit bushes and several outbuildings to include a workshop, barn, store and greenhouse.
LOCATION
Situated on the edge of the village close to open farmland and nearby bus stop, the village of Washford has a primary school, village hall, post office, hairdressers and a station on the West Somerset Steam Railway Line. Williton is within approximately two miles and the West Somerset's premier coastal resort of Minehead which offers an excellent range of shopping, banking and recreational facilities is approximately six miles. The County town of Taunton which has mainline rail connections and access to the motorway network is approximately 18 miles and for those who enjoy exploring the countryside the Brendon, Quantock and Exmoor Hills the coast and many renowned beauty spots of the area are all close at hand.
SERVICES
Mains electricity, water and drainage. Oil fired central heating.
TENURE
Freehold
COUNCIL TAX
Band C
Sitting Room 21' x 14'3" (6.4m x 4.34m). Max
Dining Room 15'5" x 14'7" (4.7m x 4.45m).
Kitchen 12'5" x 7'3" (3.78m x 2.2m).
Pantry 6'7" x 6'2" (2m x 1.88m).
Utility/boot Room 12'4" x 8'6" (3.76m x 2.6m).
Bedroom 1 12'9" x 12'4" (3.89m x 3.76m).
Bedroom 2 12'11" x 11'5" (3.94m x 3.48m).
Bedroom 3 16'2" x 8'10" (4.93m x 2.7m).
Bathroom 11'7" x 6' (3.53m x 1.83m).
Sep W.C
Study 12'2" x 8' (3.7m x 2.44m).
Garage 16'10" x 8' (5.13m x 2.44m).
Workshop 9' x 8'10" (2.74m x 2.7m).
Adjoining Lean to Store 17'3" x 5'10" (5.26m x 1.78m).
Barn 16' x 9' (4.88m x 2.74m).
Greenhouse 12' x 10'8" (3.66m x 3.25m).
From our office in Minehead proceed along the A39 towards Williton passing through Carhampton and Bilbrook. On reaching Washford proceed through the village and Jasmine Cottage will be found on the left hand side immediately after passing the right hand turn into Quarry road.
Important information
This is a Freehold property.
Property Ref: 55935_MIN210112
Similar Properties
Bancks Street, Minehead, Somerset
9 Bedroom Semi-Detached House | Guide Price £395,000
INVESTMENT OPPORTUNITY A substantial three storey semi-detached period residence suitable for a variety of uses, current...
Staple Close, West Quantoxhead, Taunton
2 Bedroom Detached Bungalow | Guide Price £380,000
A well presented detached 2 bedroom bungalow set in good sized gardens with lovey views situated in a delightful cul de...
Poundfield Road, Minehead, Somerset
4 Bedroom Semi-Detached House | Guide Price £379,995
A beautifully presented, extended and improved four bedroom semi-detached family home is situated in a popular location...
Bridge Street, Williton, Taunton
4 Bedroom Semi-Detached House | Guide Price £399,995
A charming Grade ll listed semi-detached 4 bedroom thatched cottage of great character with parking and a large garden w...
Periton Combe, Minehead, Somerset
3 Bedroom Detached House | Guide Price £425,000
A superb converted coach house of great charm delightfully situated on the outskirts of the town and with beautifully pr...
Brook Street, Timberscombe, Minehead
3 Bedroom Detached Bungalow | Guide Price £425,000
An individual "cottage style" detached chalet bungalow with versatile 3/4 bedroom accommodation situated in this popular...
How much is your home worth?
Use our short form to request a valuation of your property.
Request a Valuation


