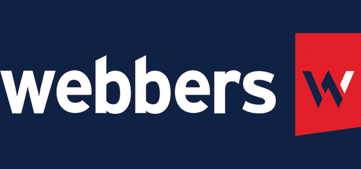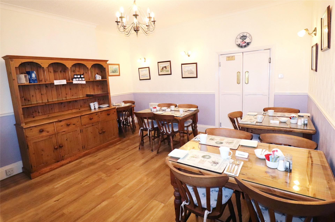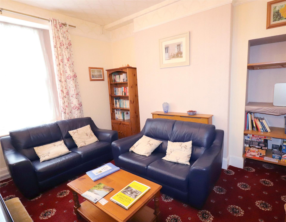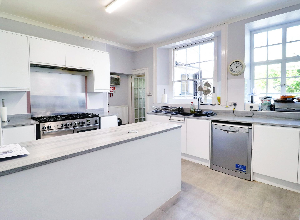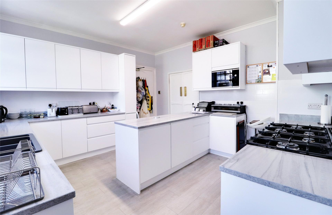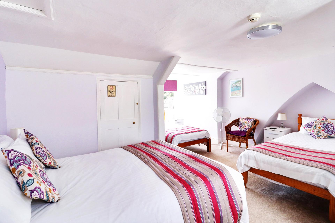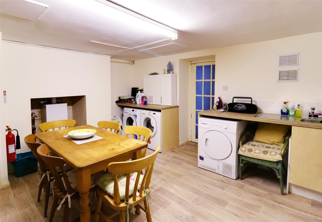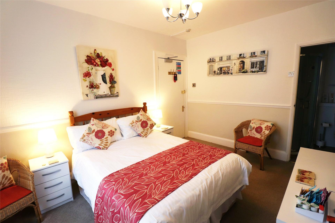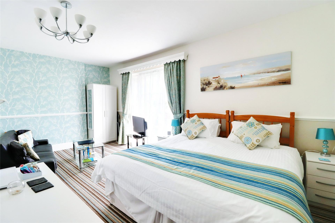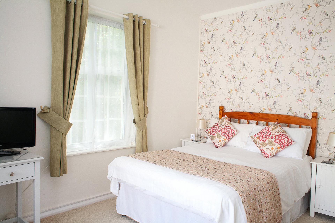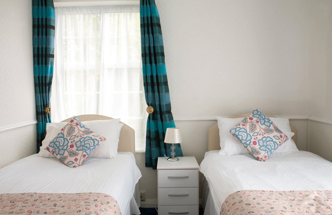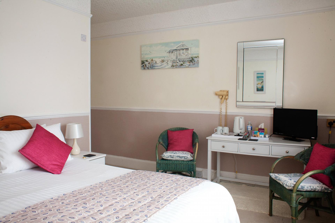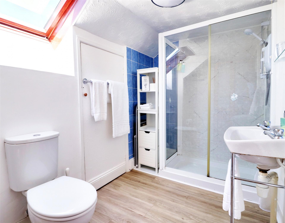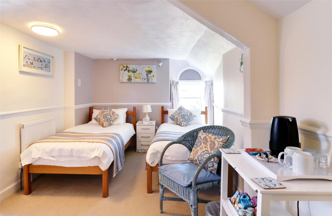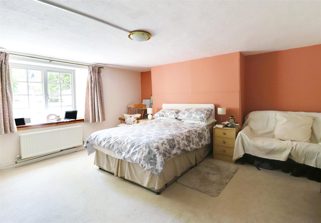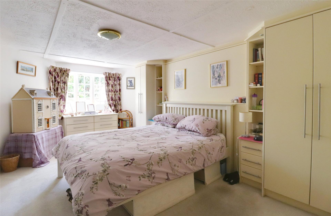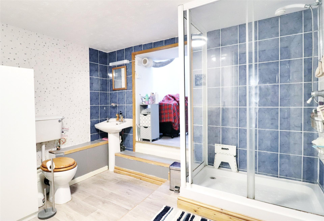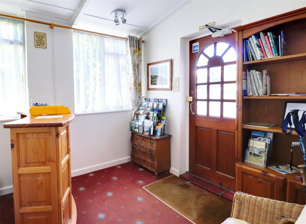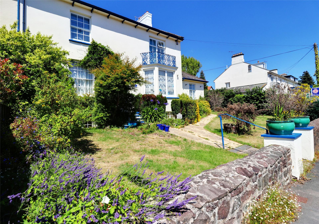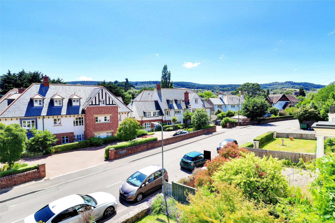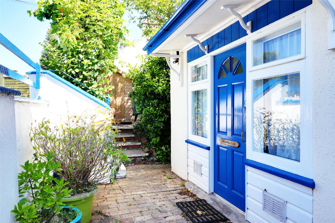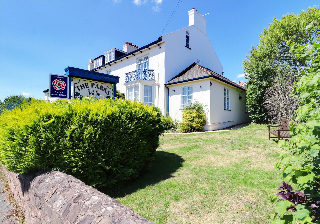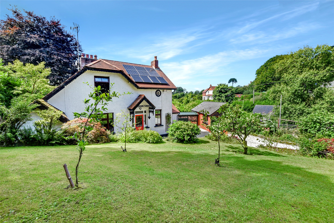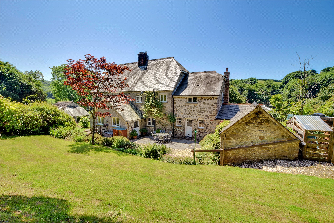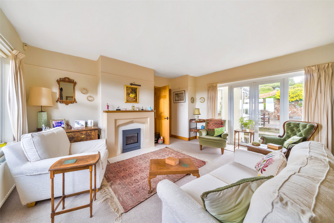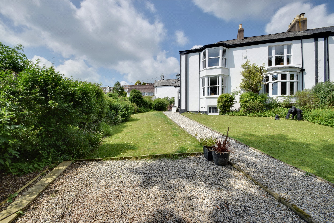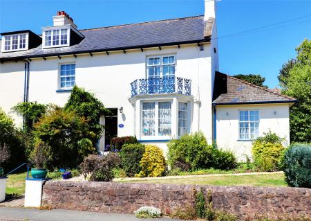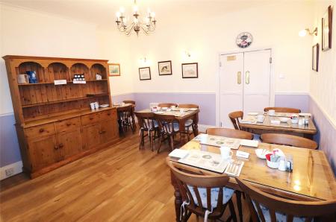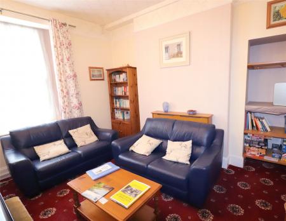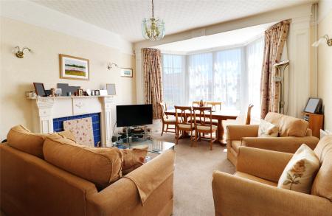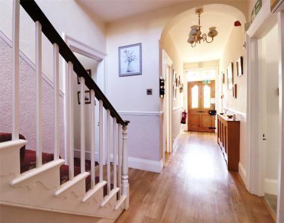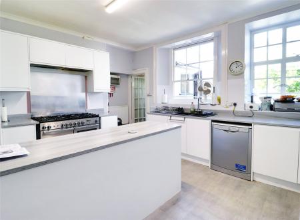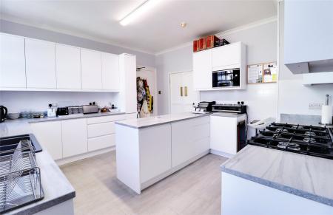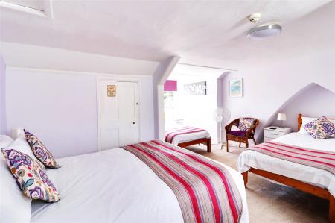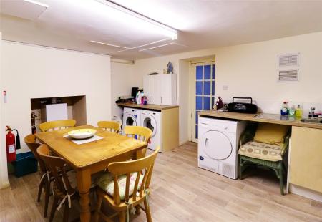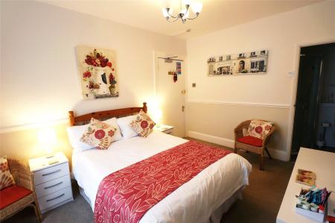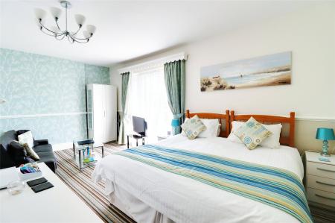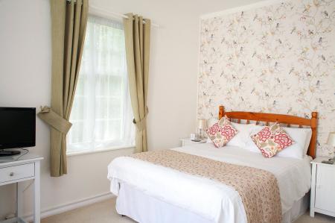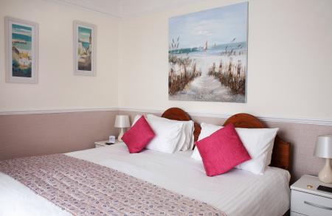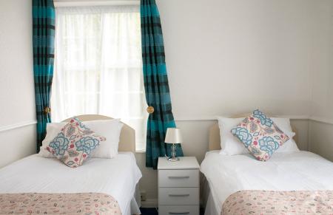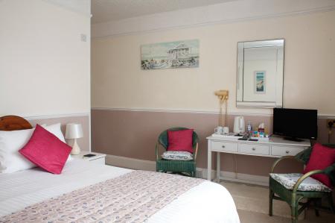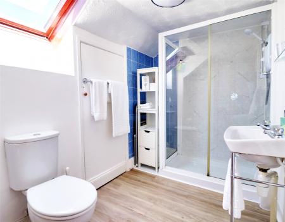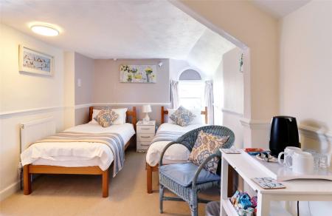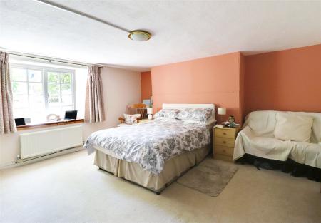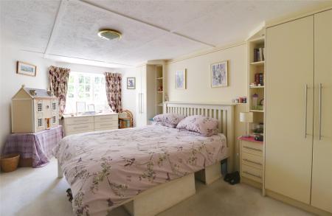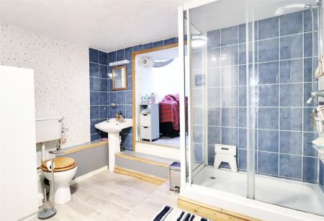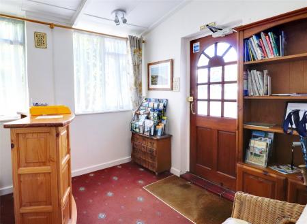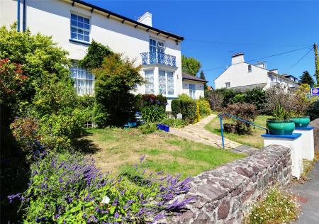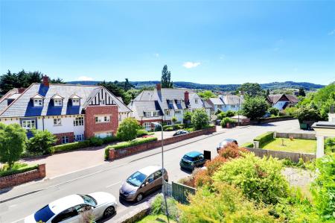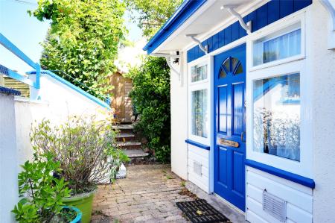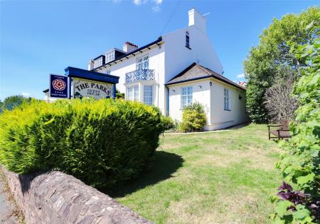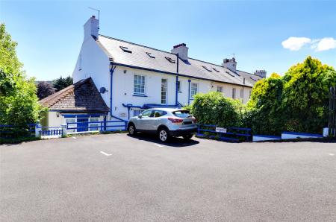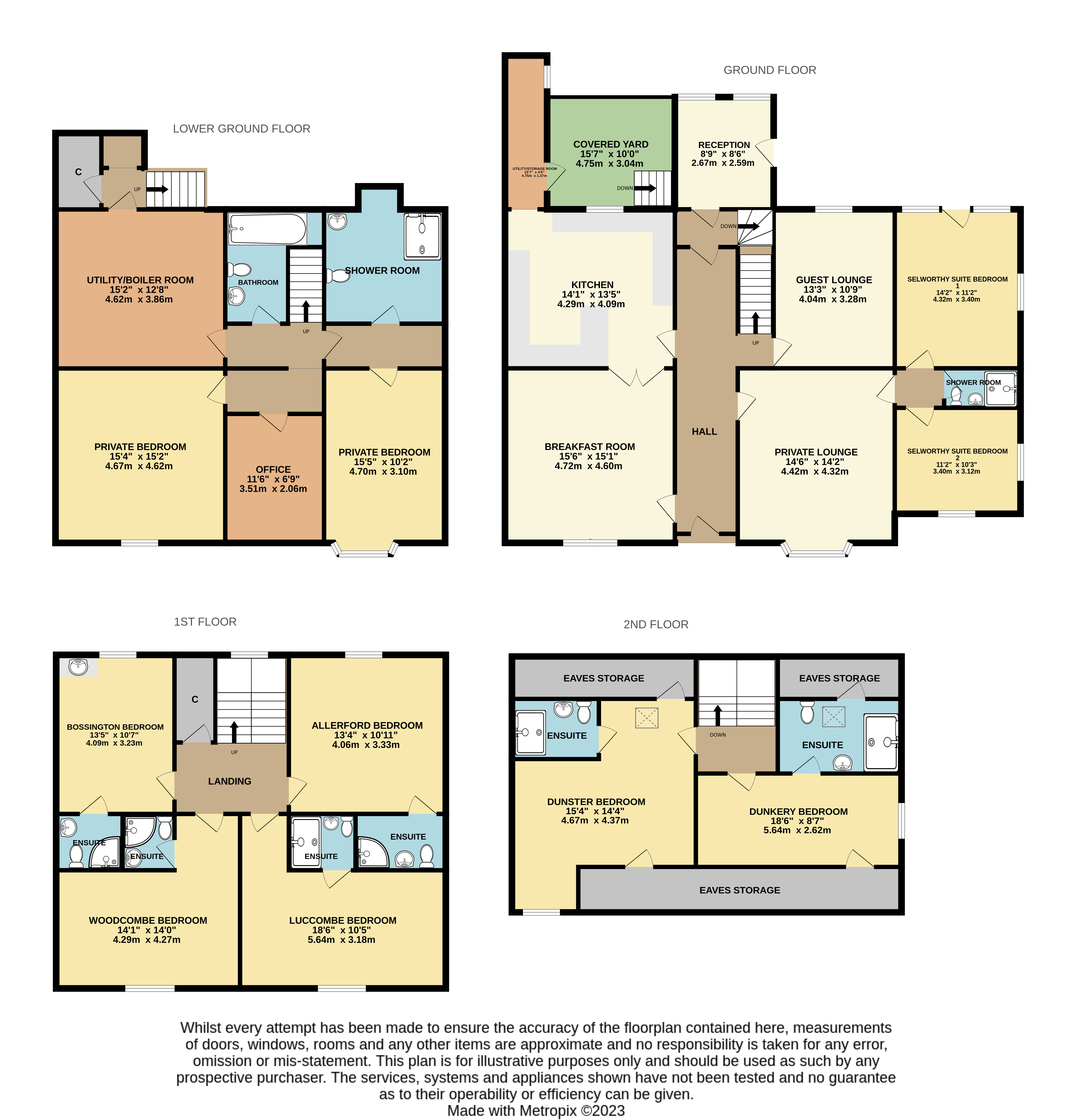- Character 1850 Grade II Listed residence
- Superb family home and income opportunity
- Versatile accommodation
- 8 Letting bedrooms
- Private 2 bedroom
- 2 bathroom apartment
- Ideal as long established B&B or as flexible home for multi-generation family
- May revert to private residence subject to P.P.
- Services: All mains connected
Hotel for sale in Somerset
Character 1850 Grade II Listed residence
Superb family home and income opportunity
Versatile accommodation
8 Letting bedrooms
Private 2 bedroom, 2 bathroom apartment
Ideal as long established B&B or as flexible home for multi-generation family
May revert to private residence subject to P.P.
Services: All mains connected
LOCATION
This versatile property faces the eastern approach to Minehead on the lower slopes of North Hill, within just a few minutes' walk of Minehead town centre which offers a host of amenities, a park, seafront and beach.
Minehead is the start of the South West Coast Path attracting many walkers from all over the world. The town has excellent shopping facilities with Tesco, Morrison's and Lidl supermarkets.
In addition, there are a host of small independent shops, restaurants and pubs. Minehead has a population of about 8,000 inhabitants which is boosted throughout the year with the influx of tourists.
Within the resort is the West Somerset Steam Railway.
THE PROPERTY
Dating from around 1850 this is a fine Grade II Listed residence. Since taking occupation in 2016 the current owners have upgraded many of the en-suite bathroom facilities, refurbished the kitchen with bespoke Apollo Slab Tech acrylic resin surfaces, wall cupboards and a peninsular unit, installed a new central heating boiler and decorated many of the letting rooms most of which have secondary double glazing.
The establishment is now offered for sale as a going concern to include trade equipment subject to inventory, excluding those items of a personal nature.
The property has a 2 bedroom lower ground floor owner's apartment.
There are 6 en-suite bedrooms within the main residence plus a single story self-contained annexe which could easily be converted into a granny annexe.
The Parks Guest House is ideal as a going concern or may revert back to a family home subject to change of use.
THE BUSINESS
Genuine retirement sale of this long-established guest house which is operated by a husband and wife team with takings of around £80,000 per annum operating on a bed and breakfast basis from April to October.
The guest house has several accolades including a Visit England 4-star guest accommodation - Silver Award & Breakfast Award.
The Parks Guest House provides a comfortable living, home and lifestyle.
SERVICES AND UTILITIES
All mains connected. We encourage you to check before viewing a property the potential broadband speeds and mobile signal coverage. You can do so by visiting https://checker.ofcom.org.uk
BUSINESS RATES
£7,800 UBR, as of April 2023, 47.9p in the £. Our Rateable Value figure has been obtained from the Business Valuation website at the time of the property detail going to print, however, we would advise all applicants make their own enquiries via the Valuation Office or website regarding this figure. Small Business Rate relief (100%) may apply as the Rateable Value is below £12,000.
VAT
We understand that our client has not opted to charge VAT. All interested parties should make their own enquiries of HMRC.
LEGAL ADVICE
We strongly recommend that a buyer takes independent legal advice and instructs solicitors to act on their behalf. Each party bears their own legal costs unless otherwise stated.
PLANNING
It is the responsibility of the proposed buyer to satisfy for themselves independently that their intended use complies with existing planning permission by contacting the local council planning department. The cost of any change of planning use is the buyer's responsibility.
Ground Floor
Hall
Breakfast Room 15'6" x 15'1" (4.72m x 4.6m).
Kitchen 14'1" x 13'5" (4.3m x 4.1m). Fully equipped subject to trade inventory, excluding items of a personal nature.
Utility Room 15'7" x 4'6" (4.75m x 1.37m).
Reception 8'9" x 8'6" (2.67m x 2.6m).
Guest Lounge 13'3" x 10'9" (4.04m x 3.28m).
Private Lounge 14'6" (4.42m) x 14'2" (4.32m) plus bay window.
Ground Floor Annexe
Selworthy Family Suite Bedroom 1 (Double) 14'2" x 11'2" (4.32m x 3.4m).
Inner Hallway
Shower Room/WC
Selworthy Family Suite Bedroom 2 (Twin) 11'2" x 10'3" (3.4m x 3.12m).
Lower Ground Floor
Private Apartment
Hallway
Private Bedroom 1 15'5" (4.7m) x 10'2" (3.1m) plus bay window.
Office 11'6" x 6'9" (3.5m x 2.06m).
Private Bedroom 2 15'4" x 15'2" (4.67m x 4.62m).
Utility/Boiler Room 15'2" x 12'8" (4.62m x 3.86m).
Bathroom/WC 10' (3.05m) x 4'6" (1.37m) plus under stairs recess. With P-Shaped bath with electric shower over.
Shower Room/WC 10'5" (3.18m) x 7'9" (2.36m) plus light well 4'10" (1.47m) x 3'2" (0.97m).
First Floor
Allerford Bedroom (Double) 10'11" x 13'4" (3.33m x 4.06m).
En-Suite Shower Room/WC 8'2" x 4'7" (2.5m x 1.4m).
Luccombe Bedroom (Superking/Twin) 18'6" x 10'5" (5.64m x 3.18m). Access to front balcony.
En-Suite Shower Room/WC 6'7" x 4'7" (2m x 1.4m).
Woodcombe Bedroom (Superking/Twin) 14' x 14' (4.27m x 4.27m).
En-Suite Shower Room/WC 5' x 5' (1.52m x 1.52m).
Bossington Bedroom (Double) 13'5" x 10'7" (4.1m x 3.23m).
En-Suite Shower Room/WC 5'x 5' (1.52mx 1.52m).
Second Floor
Dunkery Bedroom (Twin) 18'6" x 8'7" (5.64m x 2.62m).
En-Suite Shower Room/WC 10'3" x 5'6" (3.12m x 1.68m).
Dunster Bedroom (Family 4) 14'4" (4.37m) x 15'4" (4.67m) Of irregular shape. Entrance to roof space.
En-Suite Shower Room/WC 5'3" x 7'3" (1.6m x 2.2m).
OUTSIDE Pleasant south facing lawned fore garden and side garden with mature shrubs, pathway from front to rear, smoking area patio with shed. Steps up to the car park with space for 6 vehicles plus unrestricted parking in the road outside.
To the rear of the property is a small private garden and yard with decking, a small greenhouse and summer house which would be an ideal office with some upgrading.
VAT We understand that our client has not opted to charge VAT. All interested parties should make their own enquiries of HMRC.
VIEWING Strictly by appointment through the selling agents.
RATEABLE VALUE £7,800 UBR, as of April 2023, 47.9p in the £. Our Rateable Value figure has been obtained from the Business Valuation website at the time of the property detail going to print, however, we would advise all applicants make their own enquiries via the Valuation Office or website regarding this figure.
Small Business Rate relief (100%) may apply as the Rateable Value is below £12,000.
COUNCIL TAX BAND A
WEBBERS DO NOT JUST SELL HOUSES Established over 40 years ago our dedicated specialist Commercial Department deals in the sale and letting of all types of commercial property including Guest Houses, Hotels, Restaurants, Pubs, Holiday Complexes, General Businesses, Post Offices, Retail Businesses of all kinds, Shops, Offices, Investments and Industrial Premises. If this property does not suit visit our web site www.webberscommercial.co.uk or call our office on 01271 347888.
WANT TO KNOW MORE? We recognise that buying a property is a big commitment and, therefore, recommend that you visit the local authority website (contact the branch for details) and the following websites for more helpful information about the property and local area before proceeding.
www.environment-agency.gov.uk
www.landregistry.gov.uk
www.gov.uk/green-deal-energy-saving-measures
www.homeoffice.gov.uk
www.ukradon.org
www.fensa.org.uk
www.nesltd.co.uk
http://list.english-heritage.org.uk
From our Webbers Offices in Friday Street, cross over onto the square opposite, walk past the HSBC Bank premises, travel down Park Street and follow the main road as it leaves Minehead town centre.
The Parks Guest House can be found on the right hand side set back from the road within a 2 minute walk.
Important Information
- This is a Freehold property.
Property Ref: 55707_COM230100
Similar Properties
5 Bedroom Detached House | Guide Price £625,000
Occupying a delightful position whilst standing on a fantastic plot, is this beautiful 5 bedroom, 3 reception room detac...
4 Bedroom Detached House | Offers in excess of £620,000
Located within the most sought after village of Prixford, is this beautiful 4 bedroom detached chalet style bungalow whi...
4 Bedroom Semi-Detached House | Guide Price £620,000
A beautifully presented four-bedroom, semi-detached period home set in just over half an acre of landscaped gardens.
4 Bedroom Detached House | Guide Price £630,000
Occupying a beautiful position within one of North Devons most sought after villages, is this most attractive 3/4 bedroo...
Littabourne, Barnstaple, Devon
5 Bedroom House | Guide Price £650,000
Situated in one of the most favoured areas of Barnstaple is this elegant Victorian end terraced home, which has been the...
Atherington, Umberleigh, Devon
4 Bedroom Detached House | Guide Price £650,000
This detached period barn combines a charming traditional exterior with a stylish, eco-friendly contemporary interior, a...
How much is your home worth?
Use our short form to request a valuation of your property.
Request a Valuation
