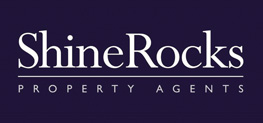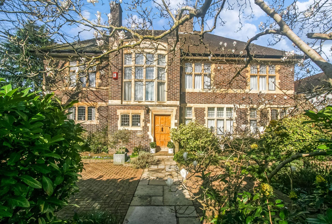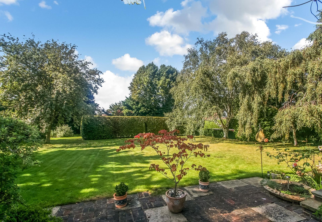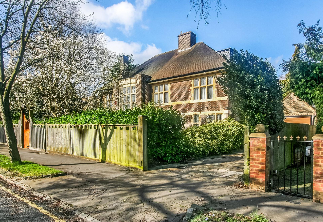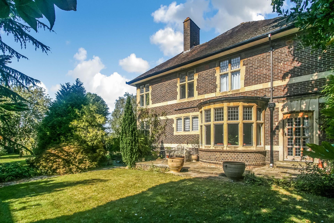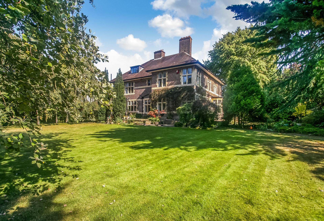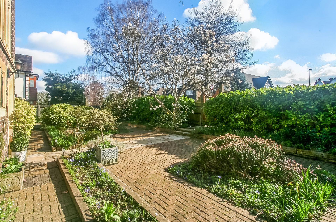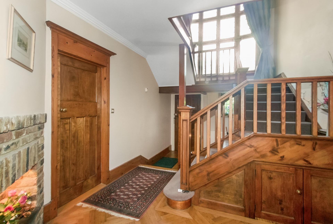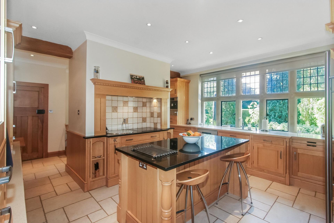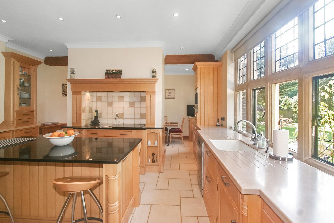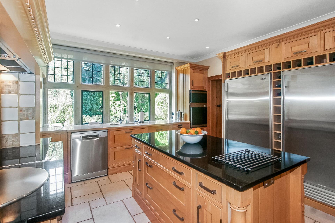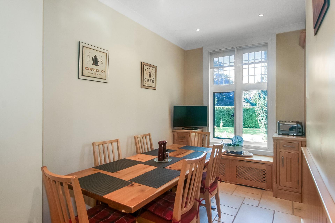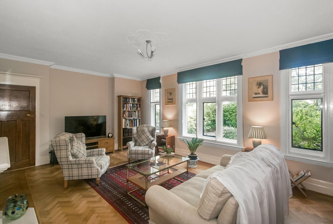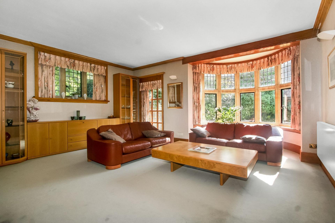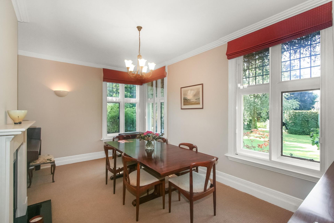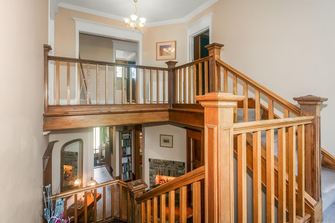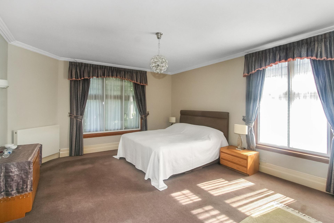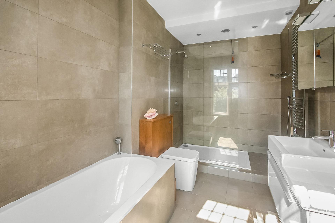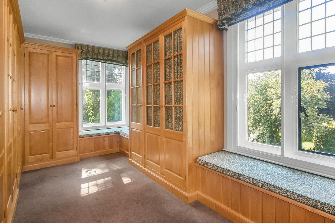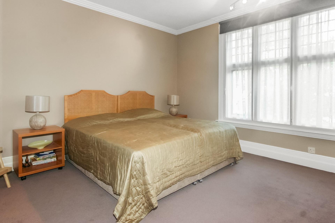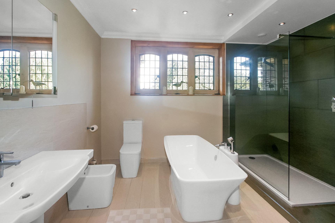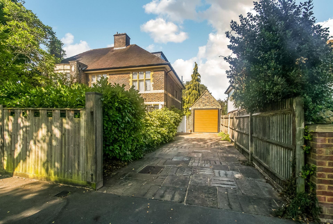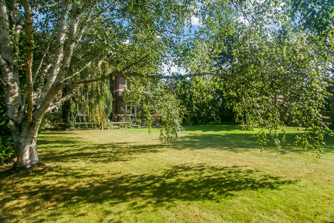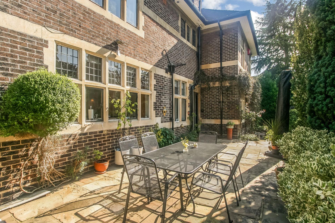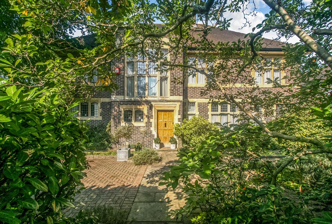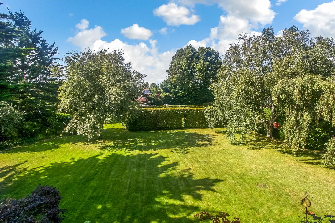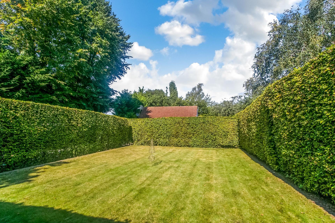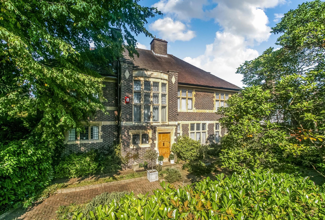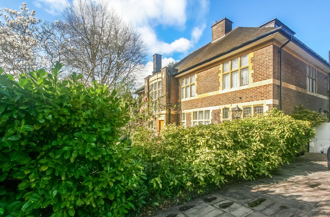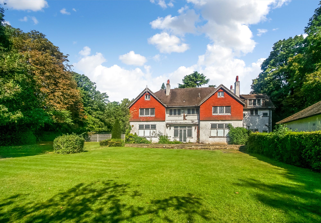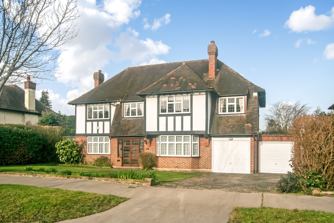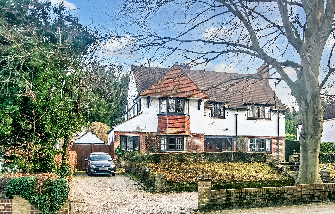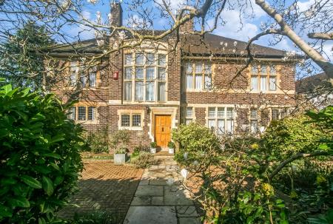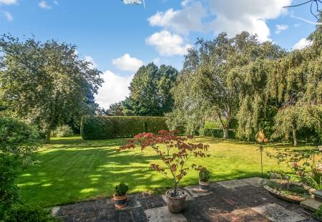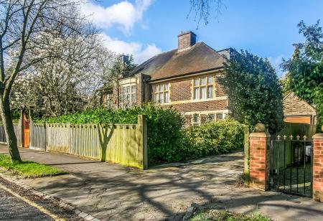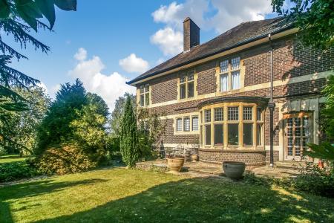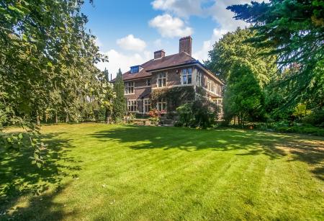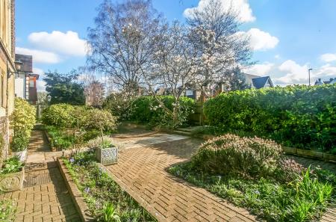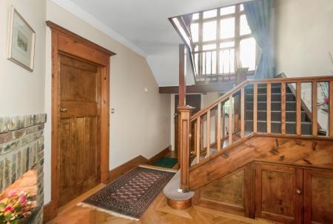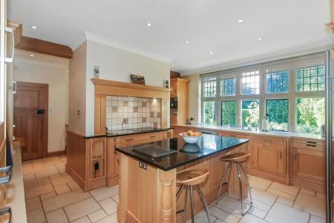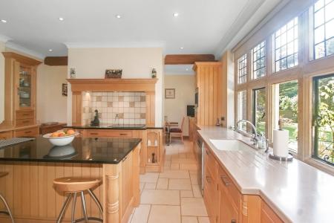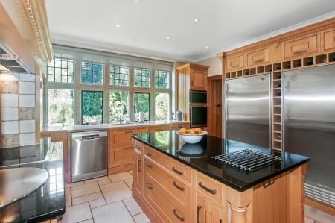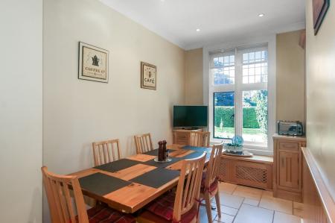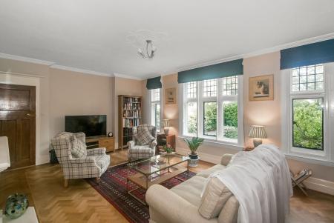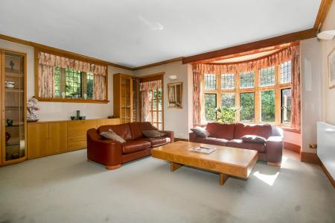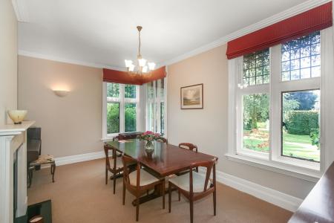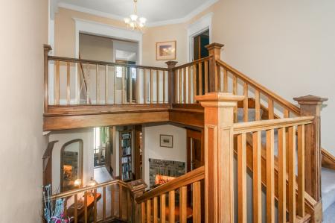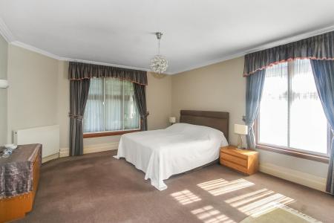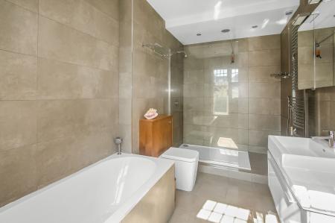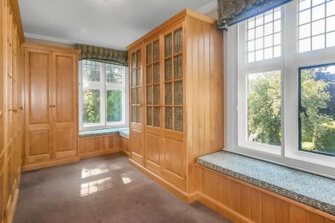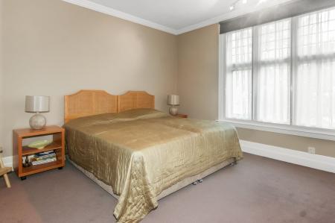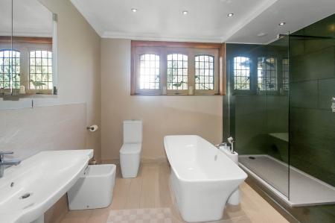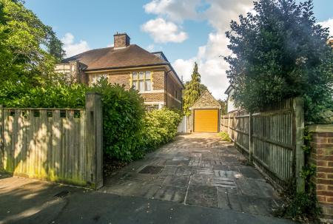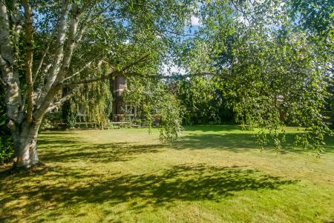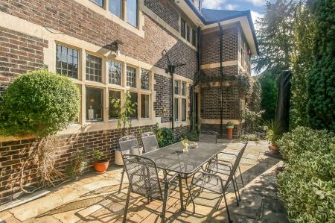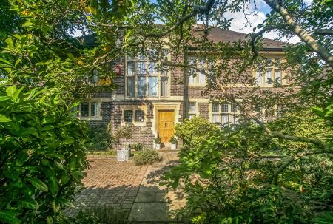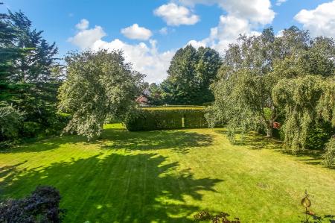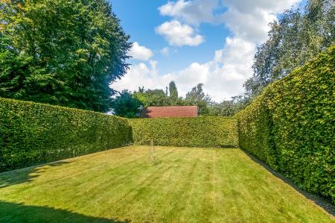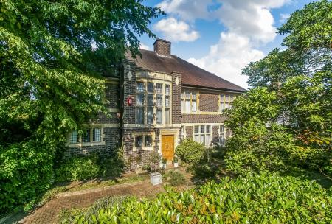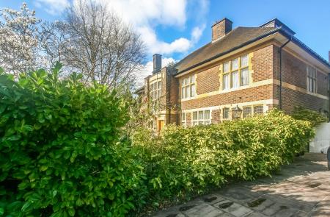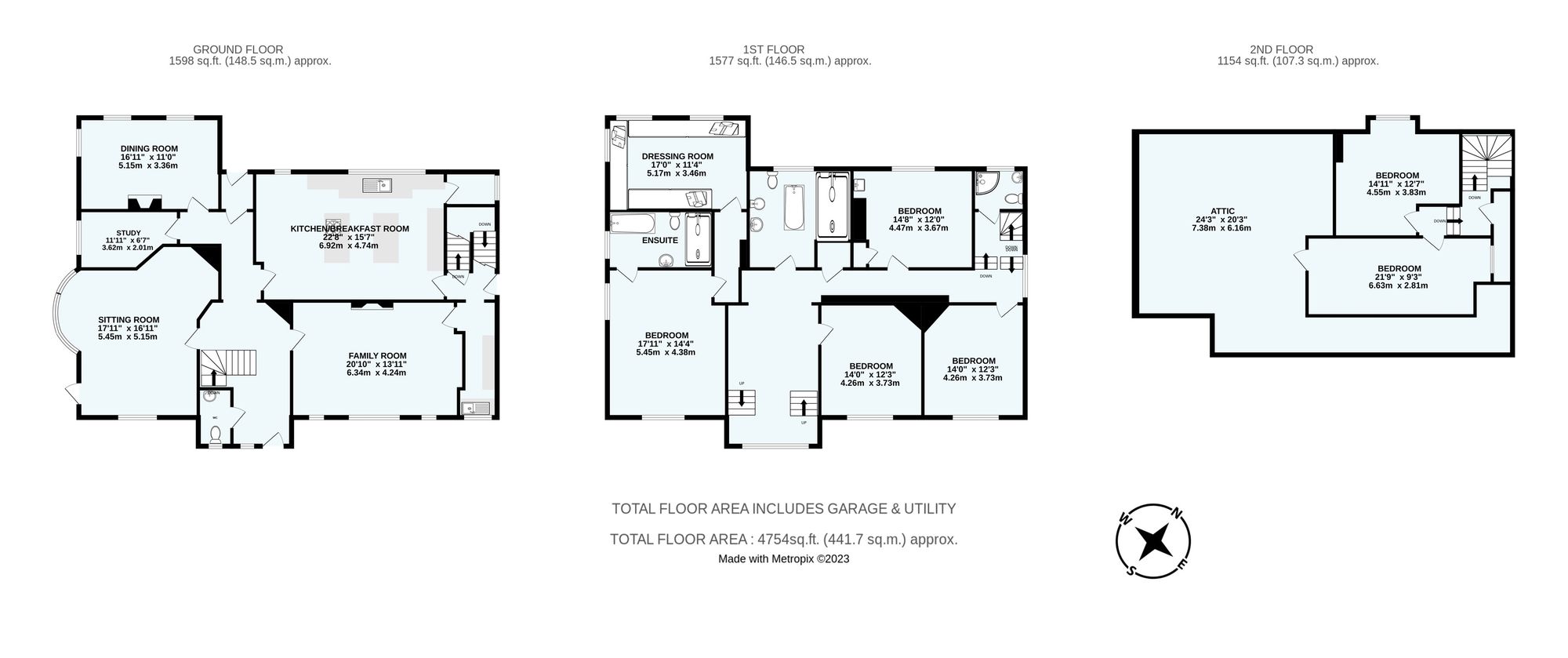- BEAUTIFUL SIX BEDROOM ARTS & CRAFTS STYLE RESIDENCE BUILT IN 1914
- THREE BATH/SHOWER ROOMS
- THREE RECEPTION ROOMS + STUDY
- APPROXIMATELY HALF AN ACRE WEST FACING PLOT
- CURRENTLY 4,600 SQ FT WITH EXTENSION POTENTIAL TO SIDE, REAR AND LOFT STPP
- WALKING DISTANCE OF SOUTH CROYDON STATION, LLOYD PARK AND TRAM STOP
- COUNCIL TAX - H
- EPC - D
- TENURE - FREEHOLD
6 Bedroom Detached House for sale in South Croydon
A handsome and imposing, detached Arts and Crafts style house, built in 1914 and offered on the market for the first time in 37 years. The accommodation comprises six double bedrooms, three bath/shower rooms and three/four reception rooms.
The house is situated in a premier and much sought after tree lined avenue and surrounded by beautiful South and West facing mature rear gardens, totaling approximately half an acre, this unique property is 15 minutes walk to South Croydon station, 5 minutes walk to Lloyd park and tram stop.
The house has imposing brick external elevations with attractive stone mullioned windows and currently offers approximately 4,600 sq ft of living accommodation (including attic area). There is further potential to extend to both sides and the rear in addition to the loft area, subject to planning permission.
On entry there is a Grand reception hall with impressive staircase and direct access to rear garden. Among the many features include high ceilings and impressive large windows to the front of the house. Leading off the hall is a sitting room with fireplace overlooking the front garden and a well proportioned living room with bay window and door to side garden. In addition there is a study and dining room with fireplace overlooking the rear garden. The kitchen/breakfast room has fully fitted solid Maple “Stoneham” (holder of the late Queen’s Warrant) furniture with granite and corian work surfaces, overlooking the rear terrace and gardens. Off the kitchen is a walk-in pantry, utility room and stairs down to a laundry room with ample storage. There is a secondary staircase leading to the first floor accommodation.
From the Main staircase, there is a spacious landing to a large dual aspect principal bedroom suite with separate fully fitted dressing room and en-suite bathroom with contemporary style sanitary ware. There are three further double bedrooms on this floor, a family bathroom and separate family shower room. Stairs to second floor leading to two further bedrooms and a large attic room which could be converted to further living space stpp.
The laid out front garden is set behind a high hedge with two driveways giving off street parking for four to five cars, in addition to a detached single garage and gated access to the rear and side gardens. The South and West facing rear gardens are a special feature of this unique property which includes it’s own secret garden and many specimen trees.
Energy Efficiency Current: 57.0
Energy Efficiency Potential: 73.0
Important information
This is not a Shared Ownership Property
This is a Freehold property.
Property Ref: 05edd558-04ca-422f-83e8-9c999ec93639
Similar Properties
Silver Lane, Webb Estate, Purley, CR8
5 Bedroom Detached House | Offers Over £1,800,000
A totally unique opportunity to purchase this dilapidated, early 1900's, five bedroom, two bathroom, four reception room...
5 Bedroom Detached House | Offers in excess of £1,300,000
An attractive Tudor style, double fronted, five bedroom, three bath/shower room, three reception room, detached family r...
Woodcote Valley Road, Purley, CR8
5 Bedroom Detached House | £1,200,000
An imposing and much admired 1920's, five bedroom, two bath/shower room, two reception room detached family residence, s...
How much is your home worth?
Use our short form to request a valuation of your property.
Request a Valuation
