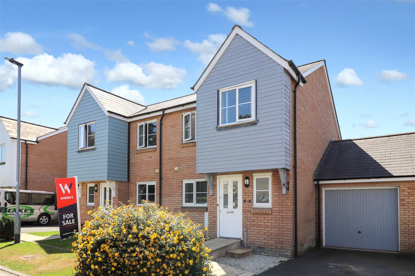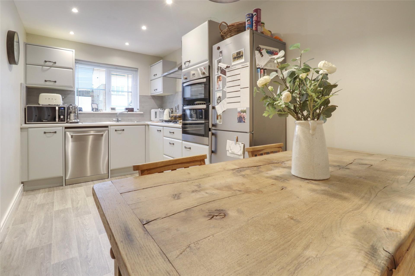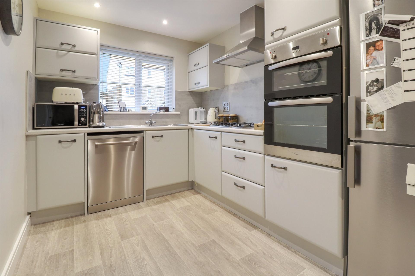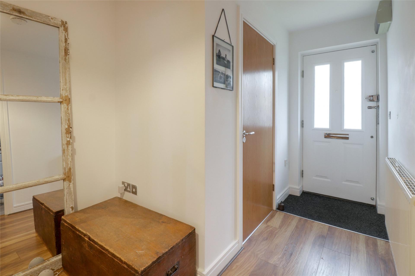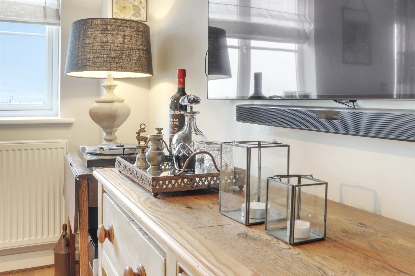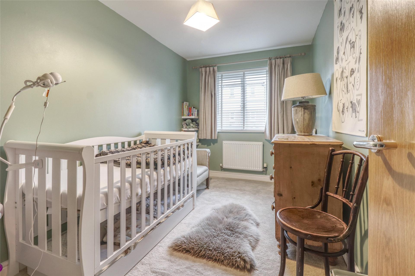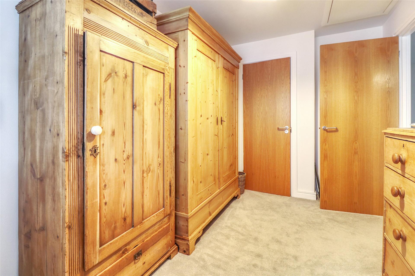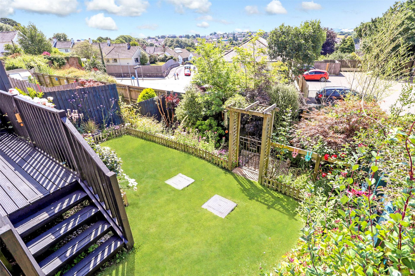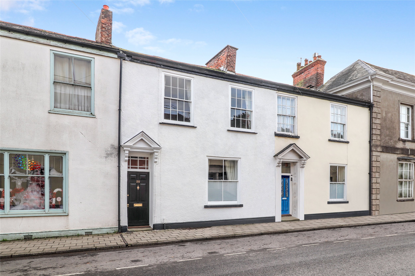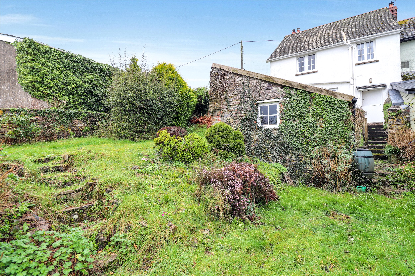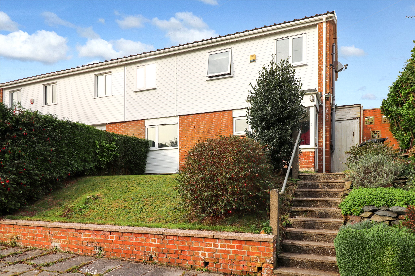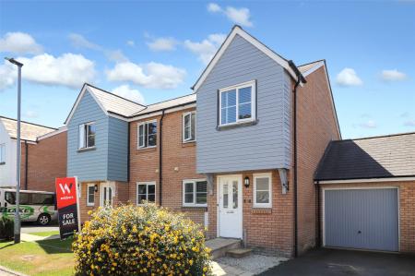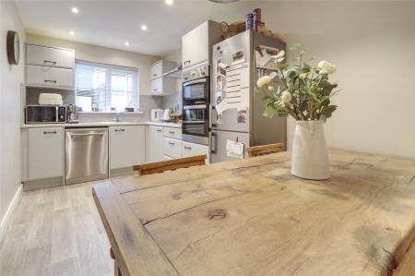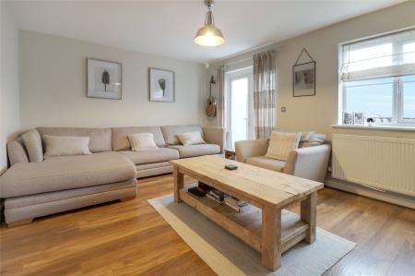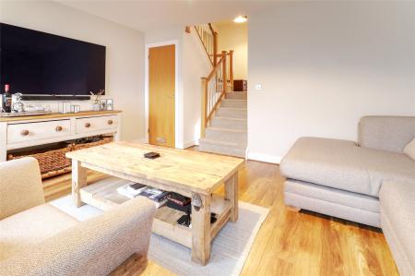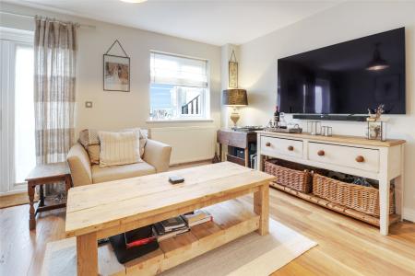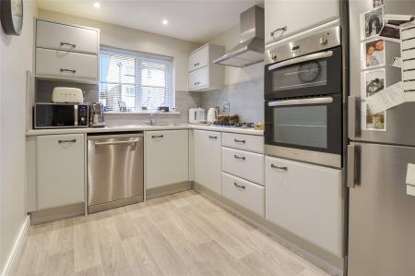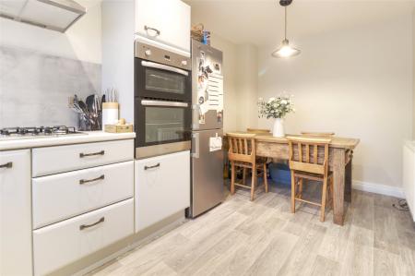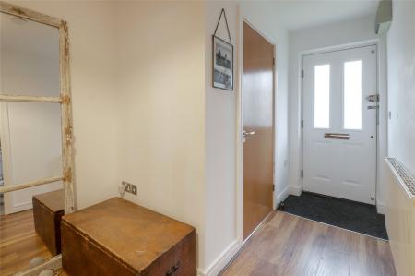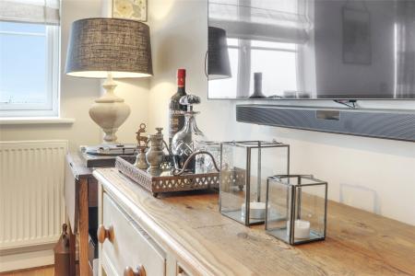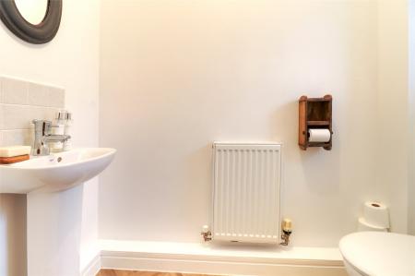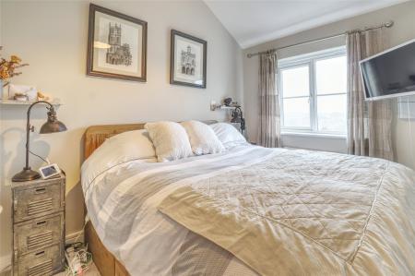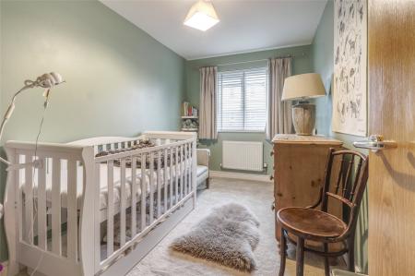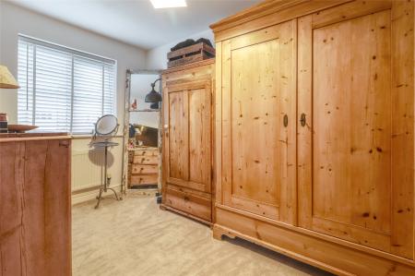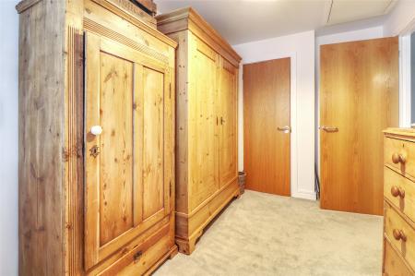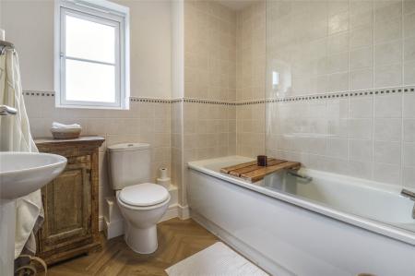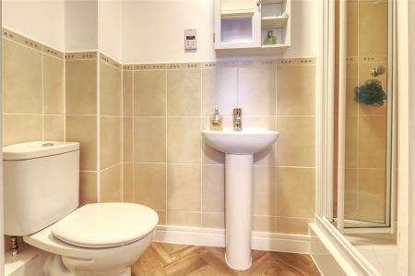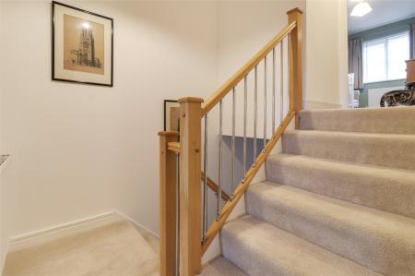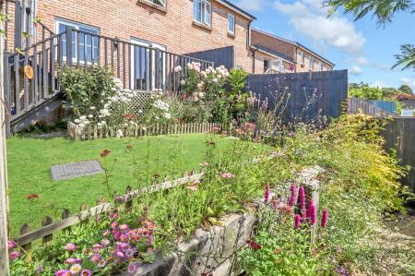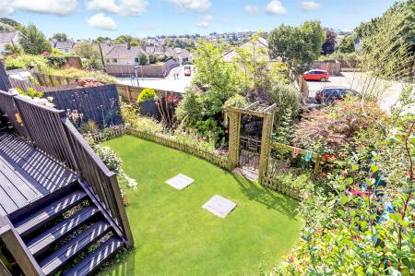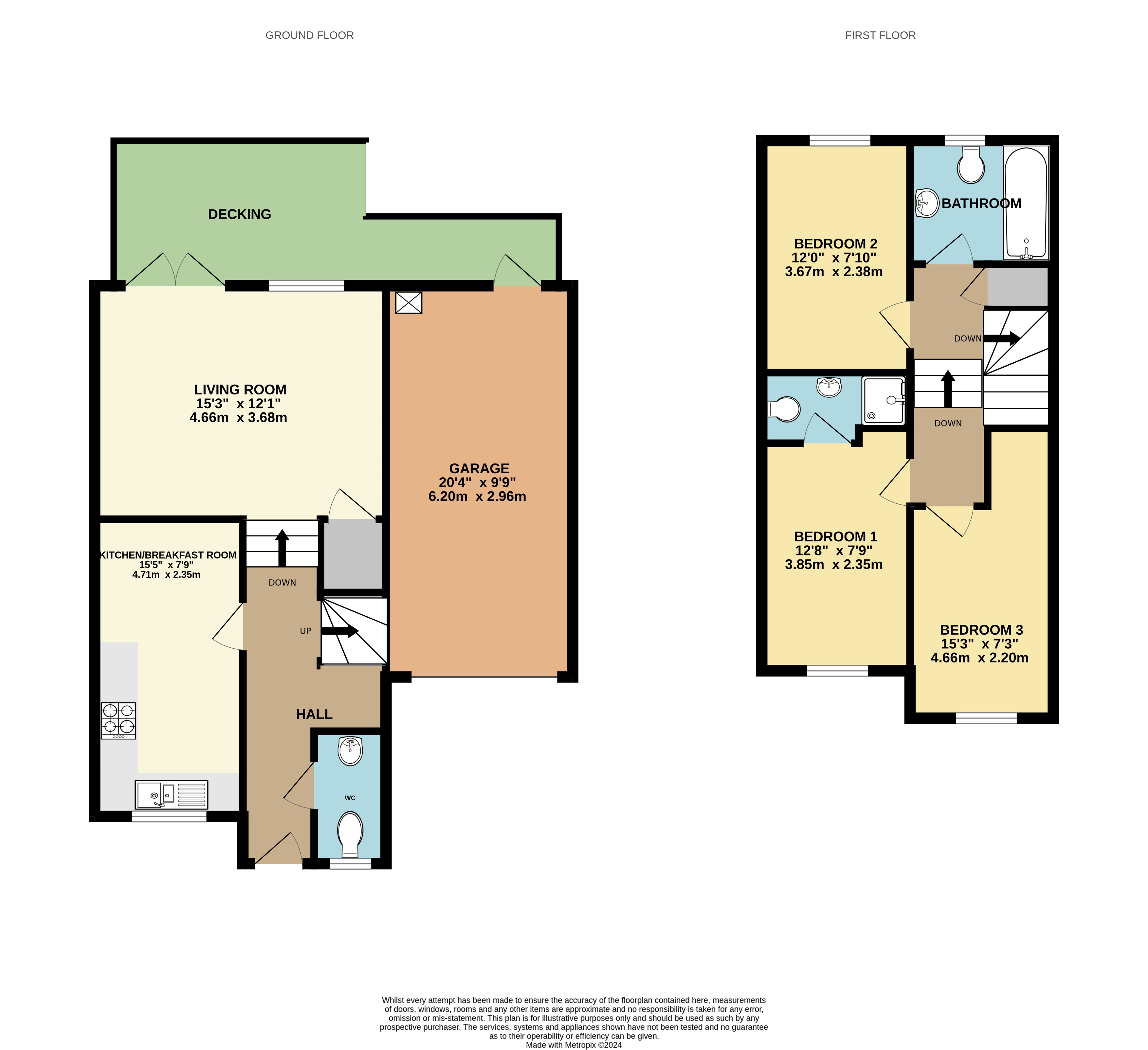- Far reaching views
- Small cul-de-sac
- Close to town
- New England style
- Exceptional presentation
- 3 double bedrooms
- Ensuite shower room
- Large living room
- Well fitted kitchen / diner
- Garage and parking
3 Bedroom Semi-Detached House for sale in South Molton
Far reaching views
Small cul-de-sac
Close to town
New England style
Exceptional presentation
3 double bedrooms
Ensuite shower room
Large living room
Well fitted kitchen / diner
Garage and parking
Situated in a sought-after area on the outskirts of South Molton, this beautifully appointed semi-detached home features three double bedrooms, two well-appointed bathrooms, a beautiful and well-maintained low-maintenance rear garden, a single garage, and convenient off-road parking. 35 Kingdon Avenue is presented in impeccable condition by its current owners allowing any purchaser to simply unpack.
Upon entering the home, a generously sized entrance hall extends a warm welcome. The space encompasses access to a convenient WC and to the kitchen, while a staircase rises to the first floor. An eye-catching semi-staircase gracefully descends into the inviting living room, adding a distinctive and appealing touch to the overall design.
The kitchen is elegantly designed with contemporary grey coordinated wall and base units, complemented by herringbone-style vinyl flooring. Additionally, the space offers plentiful room for a dining table, combining practicality with a modern aesthetic.
The living room is impeccably presented, featuring a bright and spacious layout that creates a large and inviting social space for the entire family. Double doors open up to the rear balcony, enhancing the room's luminosity and connecting indoor and outdoor living. A practical under stairs storage cupboard adds to the functionality of the space.
An appealing half staircase rises from the hall to the first double bedroom and the family bathroom. The well-appointed first double bedroom boasts an attractive vaulted ceiling, which provides the feeling of space. The modern family bathroom features a three-piece suite with a shower over the bath, coordinating wall tiling, and additional herringbone-style vinyl flooring, contributing to a contemporary design.
Continuing upward, an additional half staircase leads to two more double bedrooms. The master bedroom comes with the added luxury of an ensuite shower room, presently serving as a practical dressing room for added convenience.
Situated at the front of the property, there is a flat front garden and a driveway offering parking space and access to a spacious attached garage equipped with power and light. The garage also features a rear garden access door. Towards the rear of the garage, a convenient utility area has been established, complete with plumbing for a washing machine.
The enchanting south-facing rear garden is meticulously landscaped and fully enclosed, featuring a picturesque blend of a well-maintained lawn, abundantly stocked borders, and an elevated decked area that offers captivating views overlooking the town of South Molton.
In summary, the property is showcased in outstanding condition, and early viewing is highly recommended to fully appreciate its quality and appeal.
LOCATION
The house is within easy reach of excellent local amenities which include a Sainsbury's supermarket, various shops, pubs and restaurants, a post office, a health centre, a public park with a swimming pool and tennis courts, and schools for all age ranges including a nearby comprehensive school. Popular for its specialist shops and twice weekly market, the town stands just off the A361 (North Devon link road) which provides a quick route to the regional centre of Barnstaple (12 miles) and the M5 and national rail links at Tiverton. Within easy driving distance of Exmoor and the popular North Devon coast, the area offers a wide range of outdoor pursuits including horse riding, cycling, golf and fishing.
Services All mains services connected, telephone and broadband available.
Viewing Strictly by appointment with the sole selling agent Webbers.
From our office leave the Square via Barnstaple Street and take the first left into West Street signed Umberleigh. Continue along West Street and at the first mini roundabout take the right exit into Kingdon Avenue. On entering Kingdon Avenue take the right turn into the cul-de-sac and number 35 is on the right.
Important information
This is a Freehold property.
Property Ref: 55885_SOU230229
Similar Properties
The Square, North Molton, South Molton
3 Bedroom House | Guide Price £275,000
Old Vicarage Cottage is a delightful Grade II listed character cottage boasting three double bedrooms, nestled in the he...
Kingdon Avenue, South Molton, Devon
3 Bedroom Semi-Detached House | £275,000
This attractive three-bedroom semi-detached home is ideally situated on the outskirts of South Molton, enjoying a covete...
South Street, South Molton, Devon
3 Bedroom Terraced House | Offers in excess of £260,000
NO ONWARD CHAIN. 25 south street is a deceptively spacious grade II listed period property in the heart of South Molton.
East Street, North Molton, South Molton
3 Bedroom Semi-Detached House | Guide Price £295,000
Gable End is a charming Grade II listed cottage believed to date back circa. 17th century with three bedrooms, ideally s...
Oakford Close, North Molton, South Molton
4 Bedroom Semi-Detached House | Guide Price £295,000
Situated in the sought-after North Molton village, you'll find this impeccably maintained four-bedroom semi-detached hom...
The Fieldings, Chittlehampton, Umberleigh
4 Bedroom Detached House | Guide Price £295,000
LIVE THE COUNTRYSIDE DREAM AND TAKE IN THE EXQUISITE RURAL VIEWS BEING OFFERED WITH THIS GEM.Built to a high standard by...
How much is your home worth?
Use our short form to request a valuation of your property.
Request a Valuation

