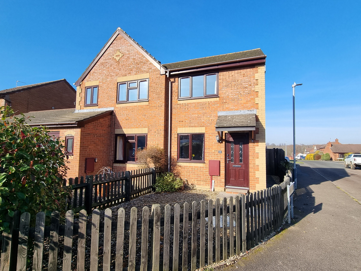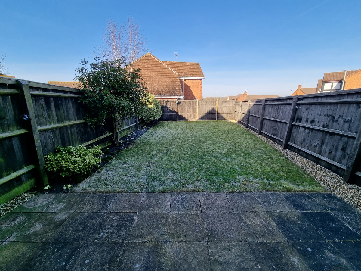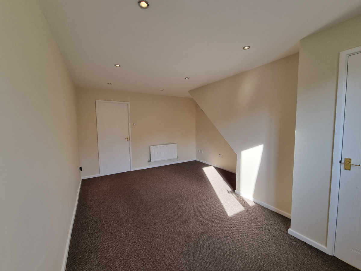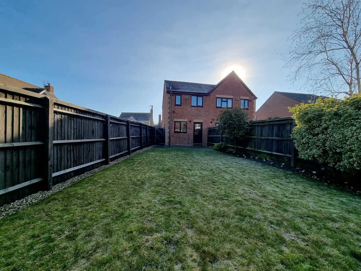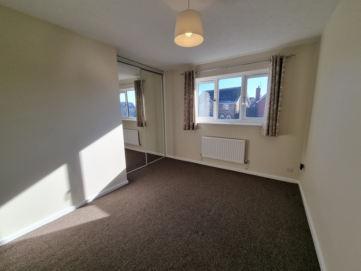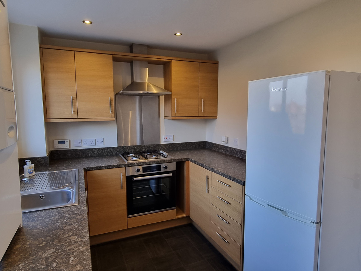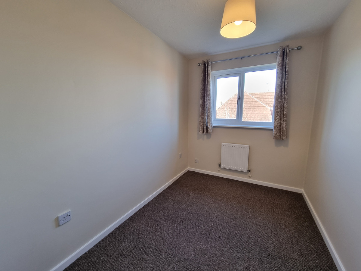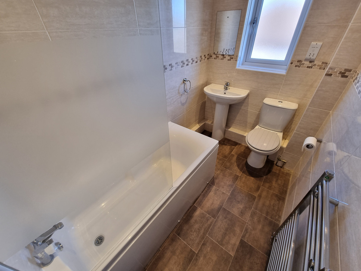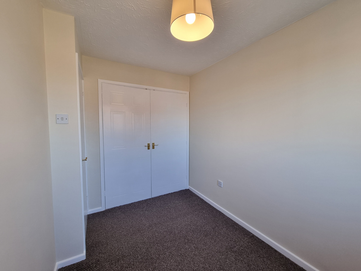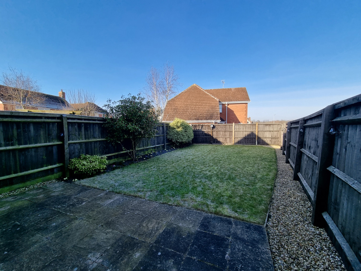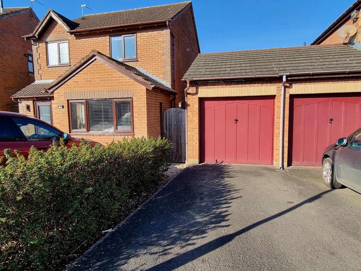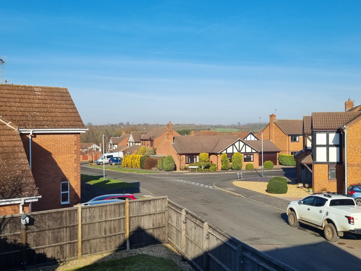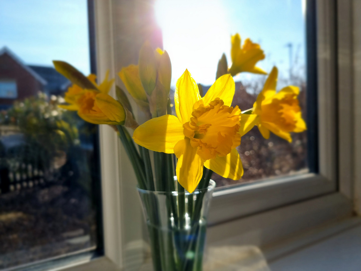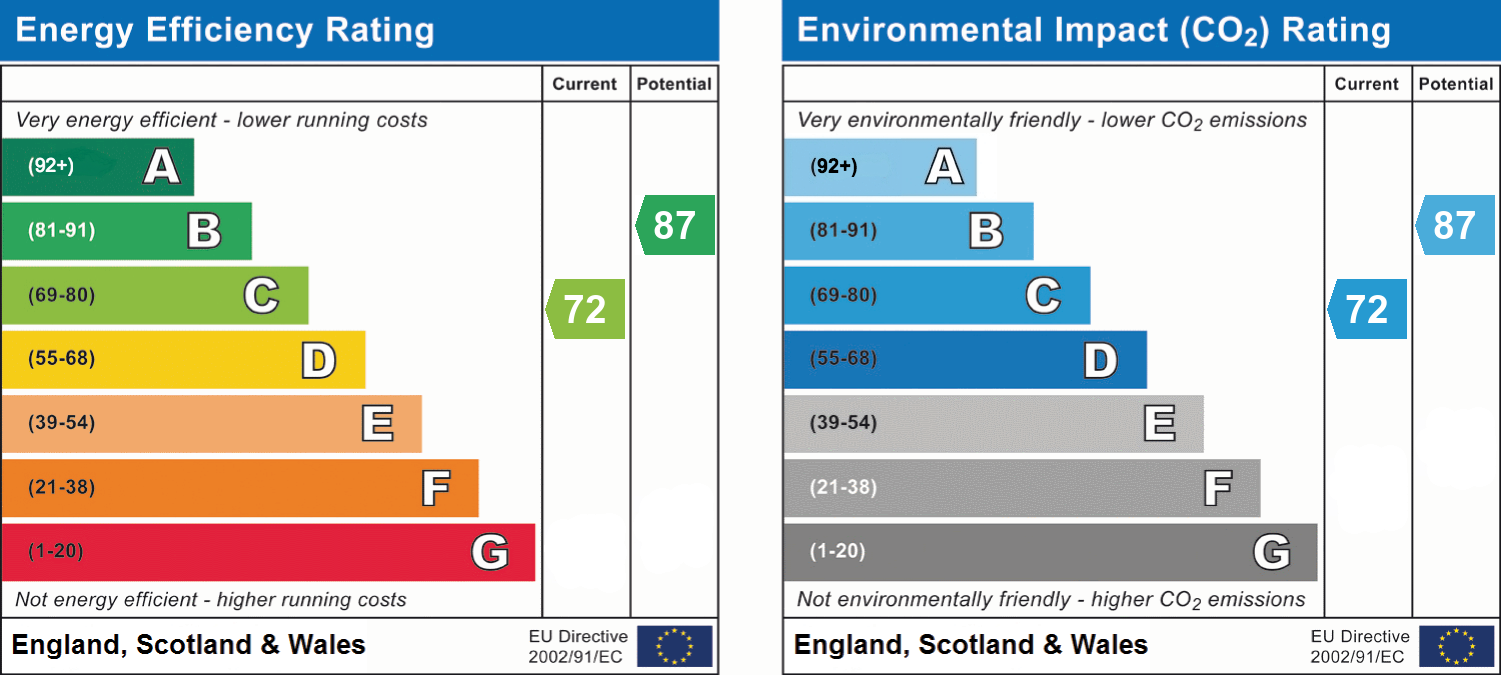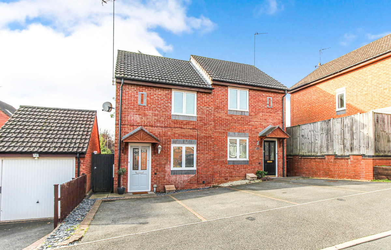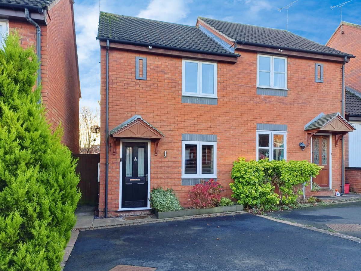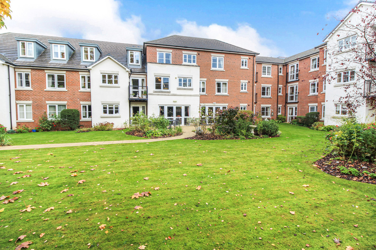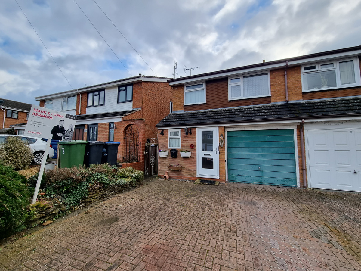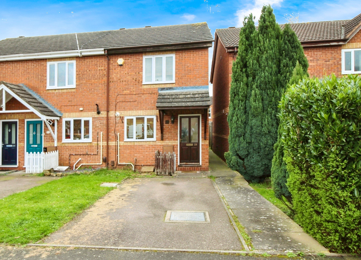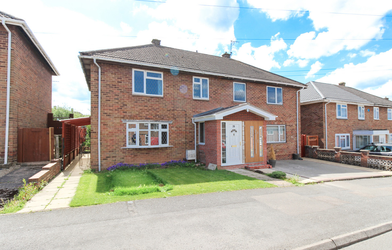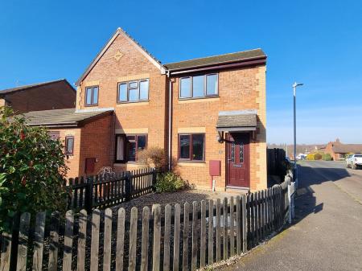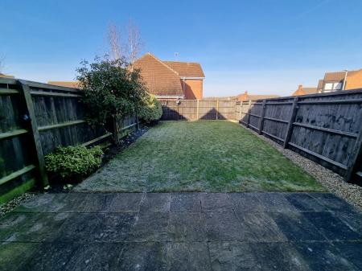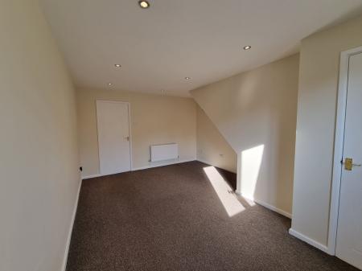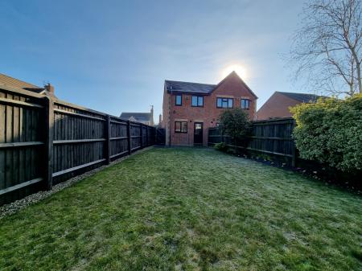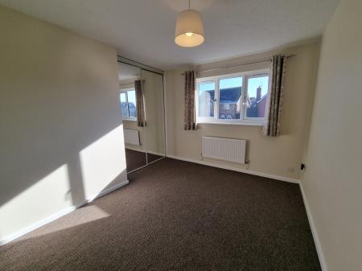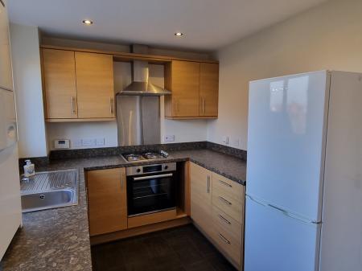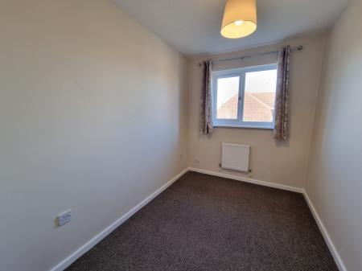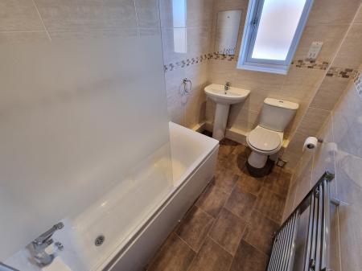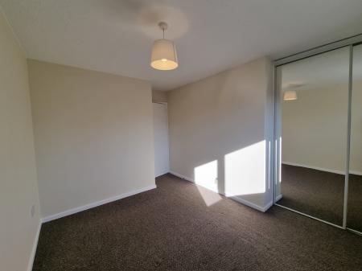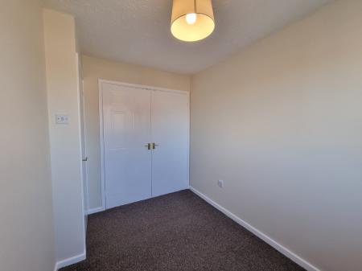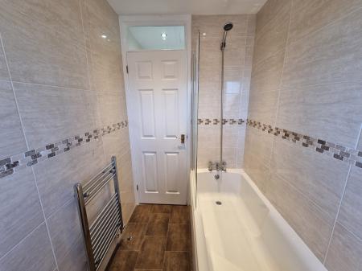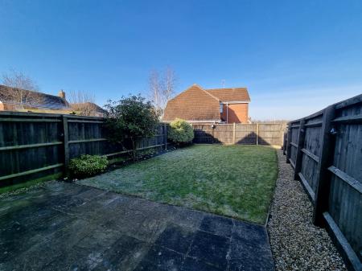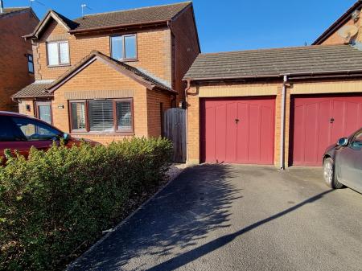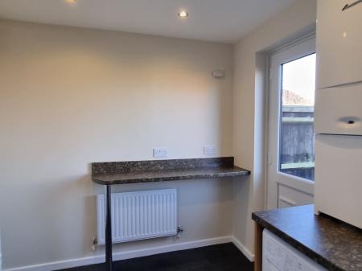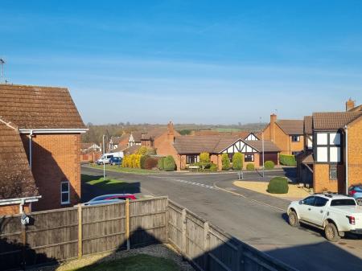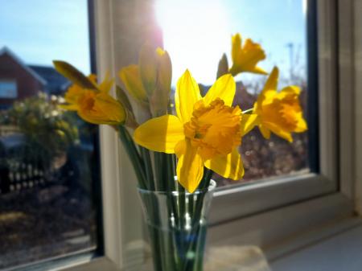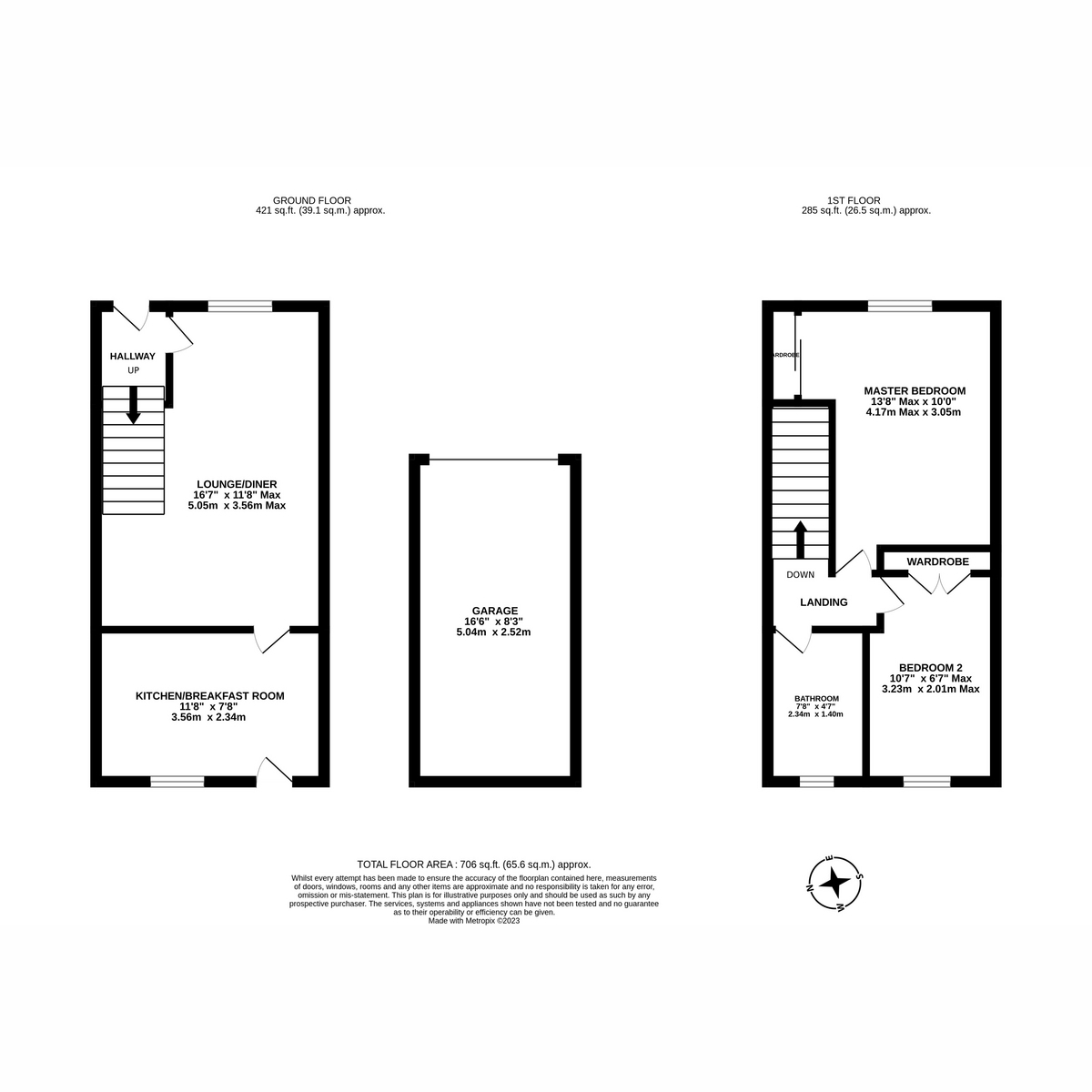- 2 Bedrooms
- Garage & Driveway
- Garden
- Lounge/Diner
- Breakfast Kitchen
- No Chain
- Immaculately Presented
- Countryside Views
- Potential For Extension (subject to planning)
2 Bedroom Semi-Detached House for sale in Southam
Newman is proud to offer this handsome fully redecorated home, located just a short walk from the town centre this welcoming property comprises GARAGE & DRIVEWAY, front garden, entrance hall, SUNNY LOUNGE/DINER and stylish BREAKFAST KITCHEN. Upstairs there are 2 BEDROOMS both with BUILT-IN WARDROBES & COUNTRYSIDE VIEWS to the rear and the family BATHROOM. The rear GARDEN is a fantastic size, making this home ideal for a small family, investor or 1st time buyer and even potential to extend (subject to planning). CALL NOW TO VIEW THIS STUNNING HOME.
Front Of House
The front of the property has a graveled garden with path leading to the front entrance and rear gated access.
Hallway
The hallway has a carpeted floor, radiator and stairs to the first floor. A door leads to the lounge/diner.
Lounge/Diner: 16'7 x 11'8
The lounge/diner has a carpeted floor, 2 x radiators and a window to the front access. A door leads to the breakfast kitchen.
Breakfast Kitchen: 11'8 x 7'8
The breakfast kitchen has a vinyl floor, radiator and window to the rear aspect. There are wall and base units, boiler, sink and drainer, breakfast bar, integrated gas hob, oven, hood plus appliance space for a fridge/freezer and washing machine. A door opens out to the rear garden.
Stairs & Landing
The stairs and landing are carpeted. There are doors to all bedrooms, bathroom and access to the loft.
Bathroom: 7'8 x 4'7
The bathroom has a vinyl floor, heated towel rail and obscured window to the rear aspect. The white suite comprises low level WC, wash basin and bath with mixer shower above and shower screen.
Master Bedroom: 13'8 x 10'
The master bedroom has a carpeted floor, radiator, window to the front aspect plus good sized fitted wardrobes.
Bedroom 2: 10'7 x 6'7
Bedroom 2 has a carpeted floor, radiator, built in wardrobes and a window to the rear aspect with some countryside views.
Garden
The great sized garden has a patio seating area and a lawn with planted border and pebbled edging. There is gated side access.
Garage: 16'6 x 8'3
Views
Further Information
Potential to extend (subject to planning)
The property has just undergone a total redecoration
Tax Band C
Views
The property has some countryside views to the rear aspect.
Important information
This is a Freehold property.
Property Ref: 38475_RX231372
Similar Properties
Mill Pond Meadows, Leamington Spa, CV31
2 Bedroom Semi-Detached House | £245,000
*** MODERN PROPERTY THAT IS IDEAL FOR FIRST TIME BUYERS AS CLOSE TO ALL LOCAL AMENITIES ***
Pebble Island Way, Leamington Spa, CV31
2 Bedroom Semi-Detached House | £245,000
*** FABULOUS TWO BEDROOM SEMI-DETACHED THAT IS IDEAL FOR FIRST TIME BUYERS AS CLOSE TO ALL LOCAL AMENITIES ***
Arlington Lodge Arlington Avenue, Leamington Spa, CV32
1 Bedroom Apartment | £230,000
*** RETIREMENT APARTMENT IN HIGHLY SOUGHT AFTER LOCATION WITH NO ONWARD CHAIN ***
3 Bedroom Semi-Detached House | Offers Over £250,000
A GREAT OPPORTUNITY TO PURCHASE A 3 BEDROOM HOME, WITH NO CHAIN AND IN NEED OF MODERNISATION! AN IDEAL FIRST PROJECT!
Davidson Avenue, Leamington Spa, CV31
2 Bedroom End of Terrace House | Offers Over £250,000
*** TWO BEDROOM END TERRACE HOME OFFERED FOR SALE WITH NO ONWARD CHAIN ***
Wellington Road, Leamington Spa, CV32
3 Bedroom Semi-Detached House | Offers Over £250,000
*** UNEXPECTANTLY RE AVAILABLE AGAIN - OPEN HOUSE FROM 3PM ON FRIDAY 22ND JULY ***
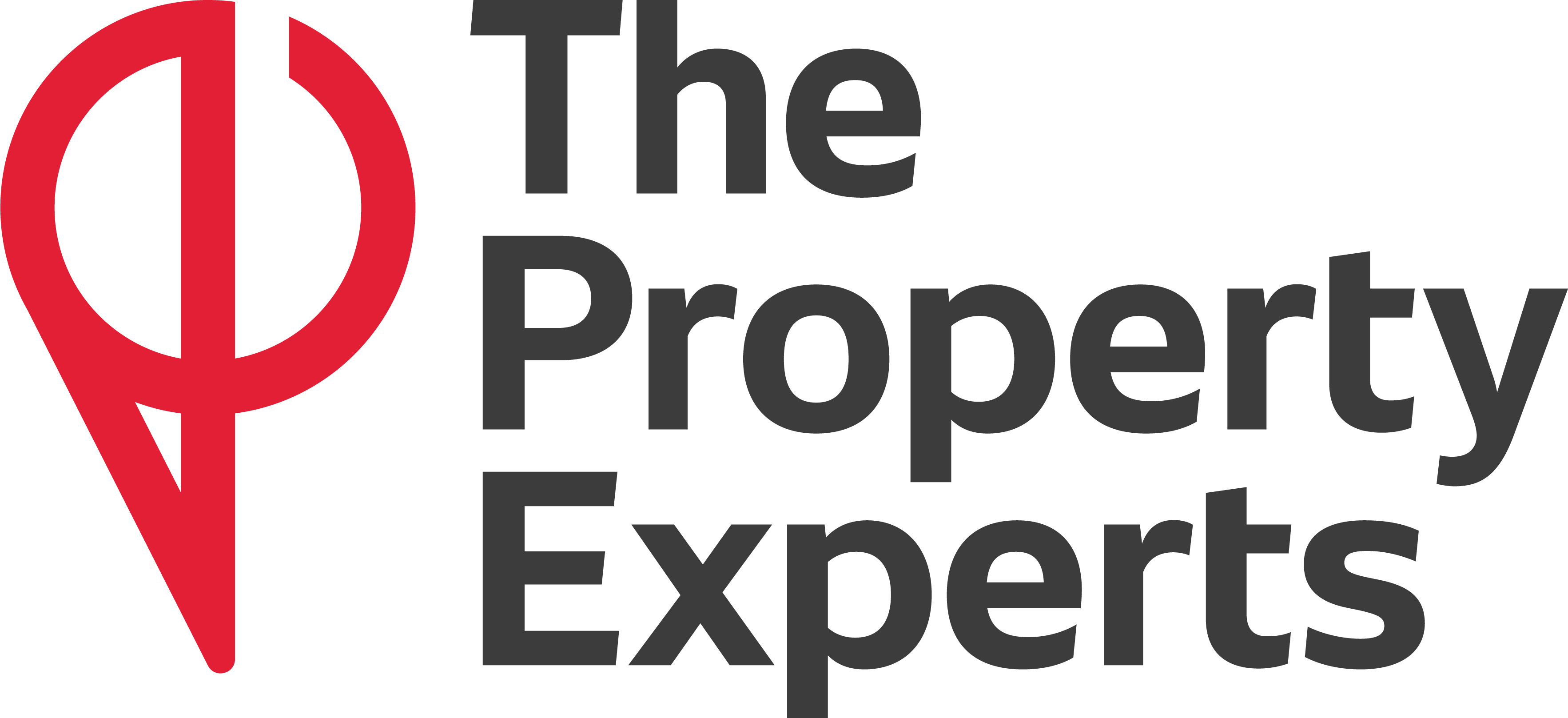
The Property Experts (Leamington Spa)
3 Euston Place, Leamington Spa, Warwickshire, CV32 4LN
How much is your home worth?
Use our short form to request a valuation of your property.
Request a Valuation
