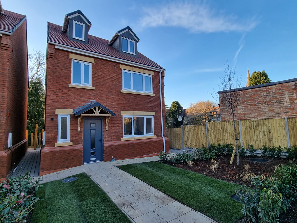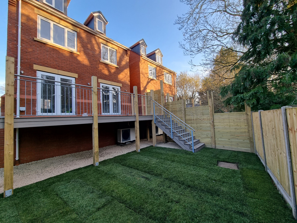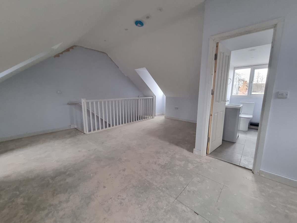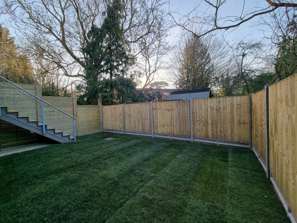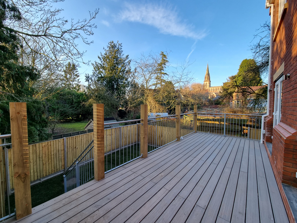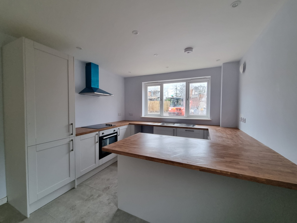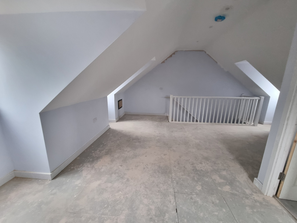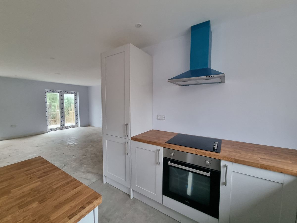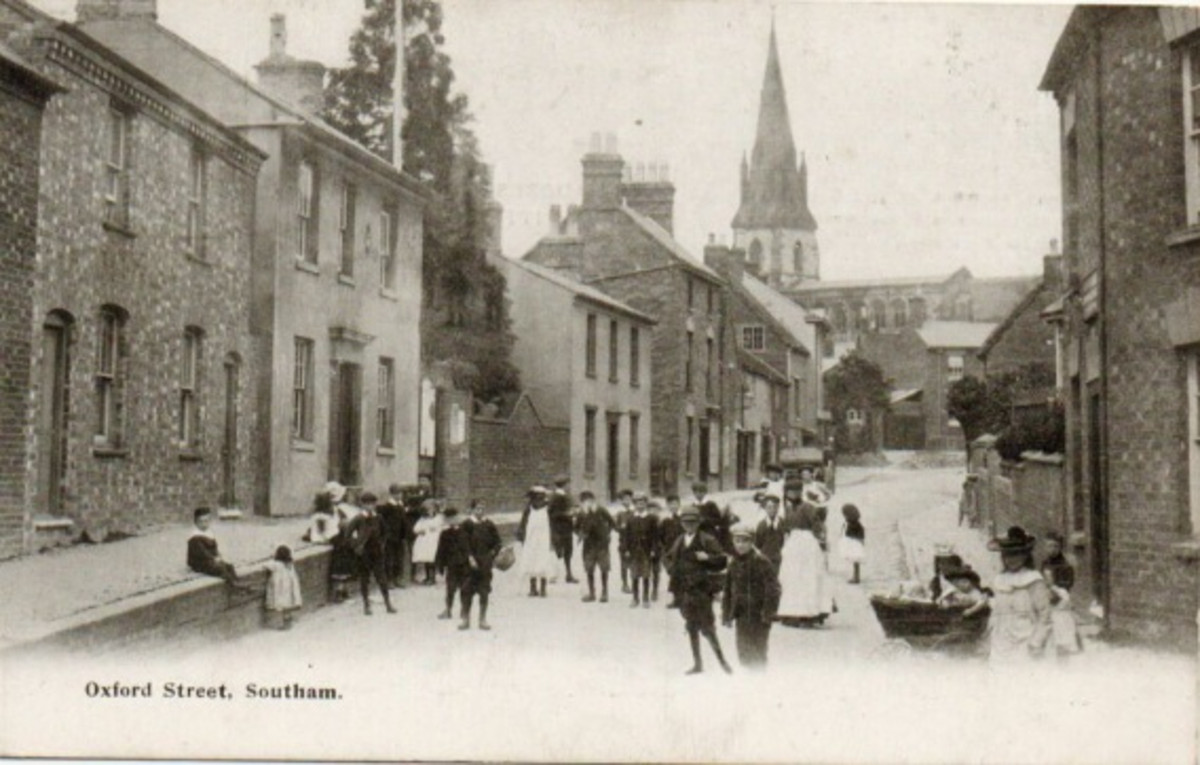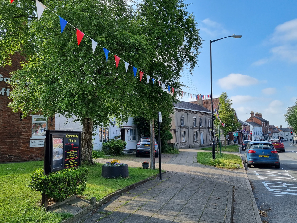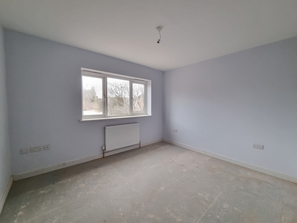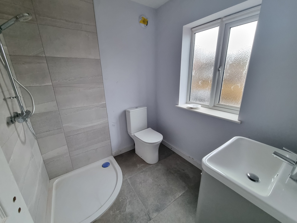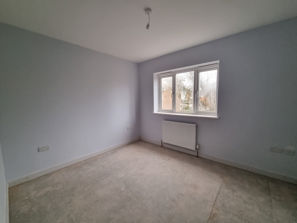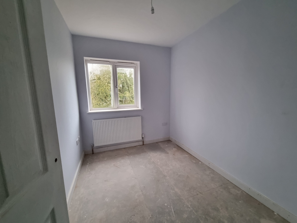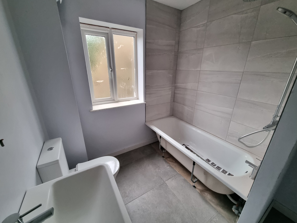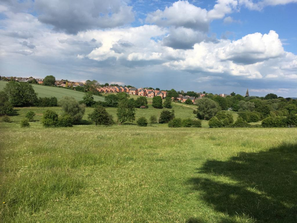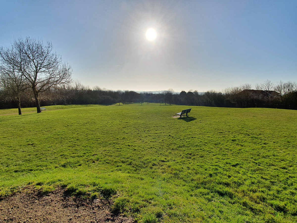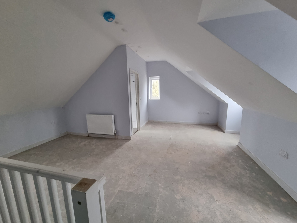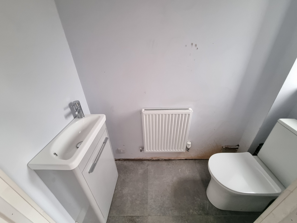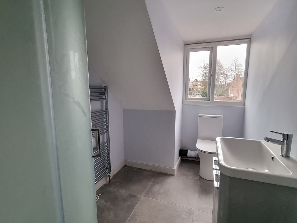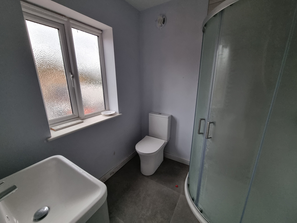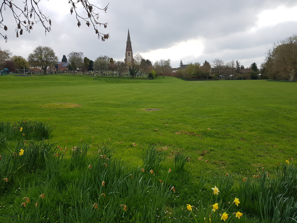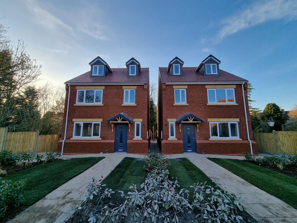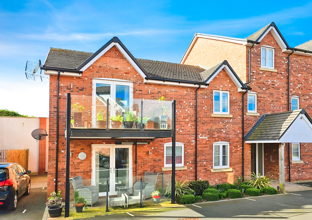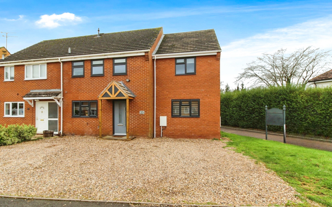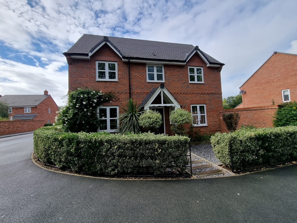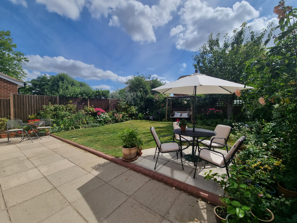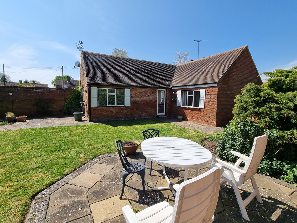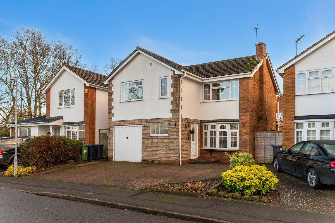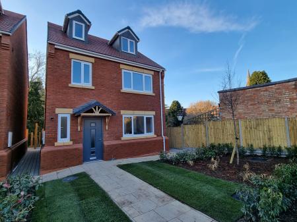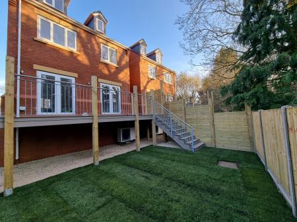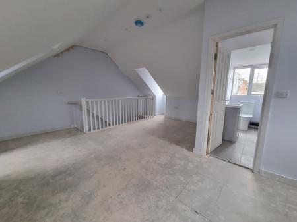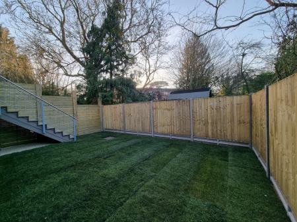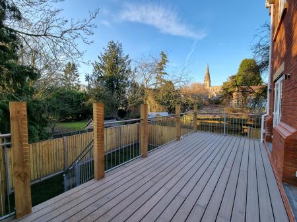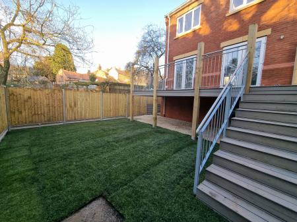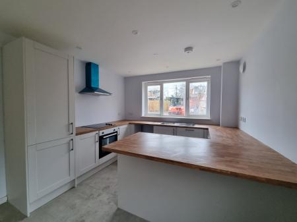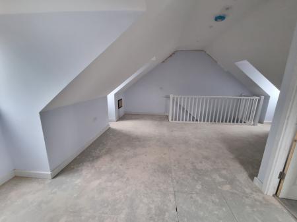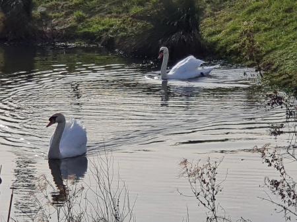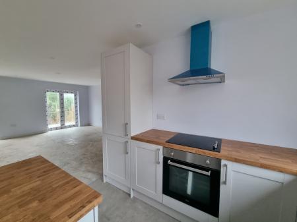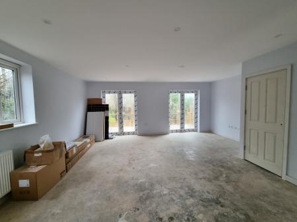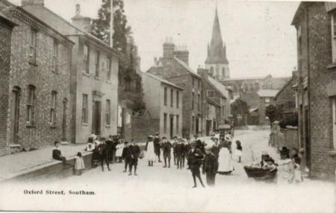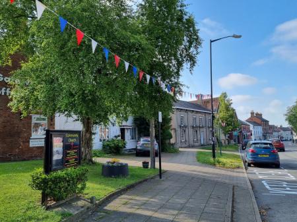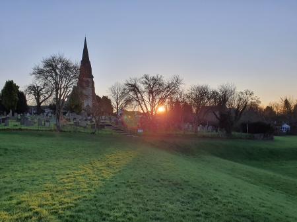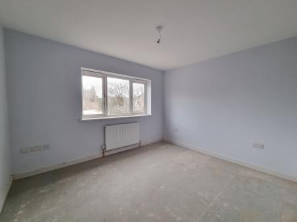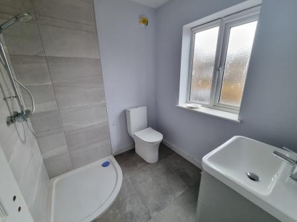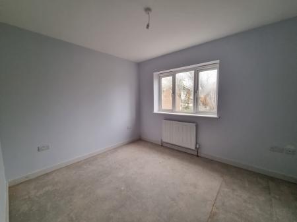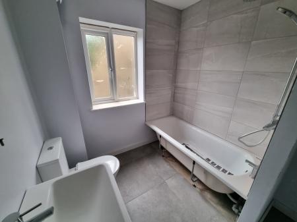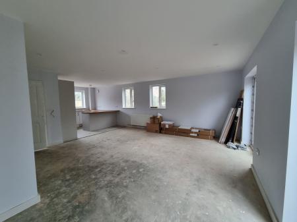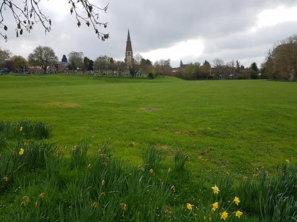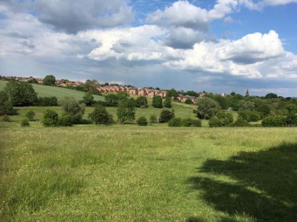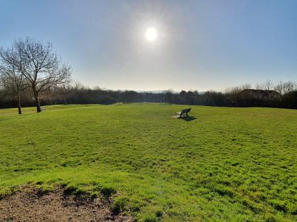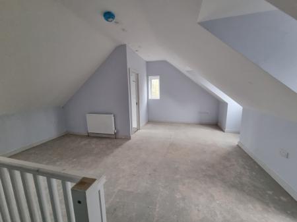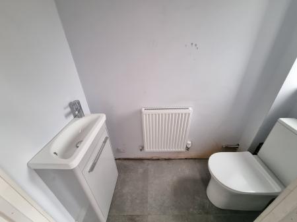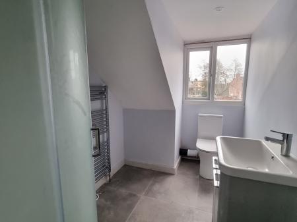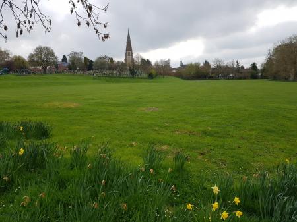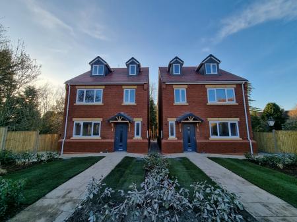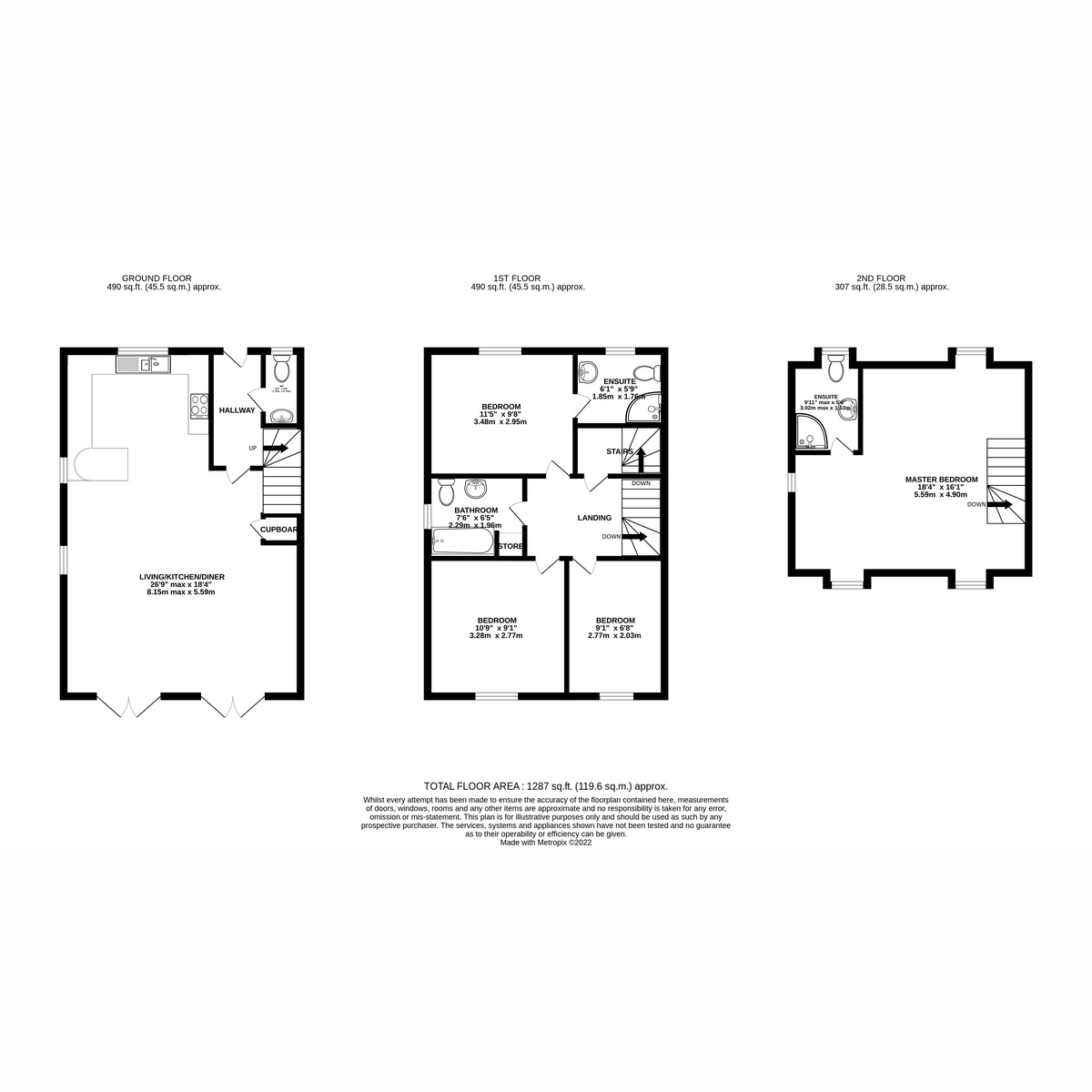- 4 Bedrooms
- Driveway
- Garden With Raised Deck
- 2 x En-suites
- Open Plan Living/Kitchen/Diner
- Private Location
- Downstairs Toilet
- 3 Storeys
- Finished To A High Standard
- COMPLETION FEBRUARY 2023
4 Bedroom Detached House for sale in Southam
AVAILABLE NOW!
A BEAUTIFULLY FINISHED 4 BEDROOM, 3 STOREY DETACHED HOME, IN THE HEART OF SOUTHAM.
These two executive homes are due for completion February 2023, finished to a high standard and built by a local developer. The house's comprises DRIVEWAY, entrance hall, DOWNSTAIRS TOILET, appealing OPEN-PLAN LIVING/KITCHEN/DINER. On the first & second floors there are 4 GREAT SIZED BEDROOMS, with 2 x EN-SUITES and a FAMILY BATHROOM. The MASTER SUITE on the top floor is the perfect retreat from the rest of the family, a tranquil room allowing for plenty of relaxation! Outside, the property has an easy to maintain GARDEN with a RAISED DECK, perfect for a relaxing summer evening.
Front Of House
At the front of the property is a lawn, parking for 2 vehicles and a path leading to the front entrance and gate to the rear.
(photo used is of plot 1, plot 2 is a mirror image)
Entrance Hall: 4' x 9'1
The entrance hall has a radiator and doors to the downstairs toilet and living/kitchen/dining room.
Downstairs Toilet: 2'6 x 5'9
The downstairs toilet has a tiled floor, radiator and an obscured window to the front aspect. There is a low level WC and hand basin with vanity unit below.
Open Plan Living/Kitchen/Diner: 26'9 x 18'4
The open plan living/kitchen/diner is a great family space. Adding lots of light are windows to the front, side and 2 x double doors opening out to the rear. There are wall and base units, 2 x radiators, sink and drainer, integrated fridge/freezer, oven, hob, hood, dishwasher with appliance space for a washing machine and a breakfast bar.
Stairs & Landing
The stairs and landing have a radiator and doors leading to bedrooms 2,3 & 4, the family bathroom and the stairs to the second floor.
Bedroom 2: 11'5 x 9'8
Bedroom 2 is a great sized double. There is a radiator, window to the front aspect and door to the ensuite.
Ensuite: 6'1 x 5'9
The ensuite has a tiled floor and obscured window to the front aspect and heated towel rail. The white suite comprises low level WC, wash basin with vanity unit beneath and enclosed shower cubicle with rainfall and hand held showers.
Family Bathroom: 7'6 x 6'5
The family bathroom has a tiled floor, part tiled walls, an obscured window to the side aspect and heated towel rail. The white suite comprises low level WC, hand basin with vanity unit below and bath with shower above and shower screen.
Bedroom 3: 10'9 x 9'1
Bedroom 3 is another good sized double with a radiator and window to the rear aspect overlooking the garden.
Bedroom 4: 9'1 x 6'8
Bedroom 4 has a radiator and window to the rear aspect.
Stairs To The Second Floor
The stairs lead directly into the master suite.
Master Suite: 18'4 x 16'1 max
The master suite offers you the opportunity to create your very own sanctuary. With an ensuite, light coming in from 3 aspects and an abundance of space, you can really go to town on making this a haven you can't wait to retreat to.
Ensuite: 5'4 x 9'1 max
The ensuite has a tiled floor, obscured window to the front aspect and a heated towel rail. The white suite comprises low level WC, wash basin with vanity unit below and an enclosed shower cubicle with rainfall and hand held shower.
Raised Decking/Garden
The raised decking to the rear offers a lovely spot to sit and look across views of the local church. There are steps leading down to the rest of the garden which is a private oasis nestled in the heart of town. There is gated side access.
Further Information
The property has :
* Cycle Storage
* Air Source Heat Pump
*Rainwater collection for garden irrigation.
Local Area
Important information
This is a Freehold property.
Property Ref: 38475_RX170647
Similar Properties
Chandler Court, Kenilworth, CV8
3 Bedroom Apartment | Offers Over £425,000
*** EXCLUSIVE MODERN GATED DEVELOPMENT BUILT BY LOCAL DEVELOPER, TRENGARREN 5 YEARS AGO ***
5 Bedroom Semi-Detached House | Offers Over £425,000
*** NICELY EXTENDED FAMILY HOME IN POPULAR LOCATION ***
4 Bedroom Detached House | Offers Over £425,000
A BEAUTIFULLY PRESENTED 4 BEDROOM FAMILY HOME, WITH A SPACIOUS SITTING ROOM, WELCOMING KITCHEN/DINER AND LANDSCAPED GARD...
Short Lane, Long Itchington, CV47
4 Bedroom Detached House | Offers Over £450,000
A WELL PRESENTED, 4 BEDROOM FAMILY HOME IN A CHARMING LOCATION WITH A SPACIOUS INTERIOR AND A BLISSFUL GARDEN.
Ufton Fields, Leamington Spa, CV33
3 Bedroom Barn Conversion | Offers Over £475,000
A DECEPTIVELY SPACIOUS & CHARMING 3 BEDROOM BARN CONVERSION WITH GREAT POTENTIAL,A PRETTY GARDEN AND UNEXPECTED PADDOCK!...
Birchway Close, Leamington Spa, CV32
4 Bedroom Detached House | Offers Over £475,000
Located in Milverton, one of Leamington Spa’s most sought-after, family-friendly residential areas, is this spacious 4 b...
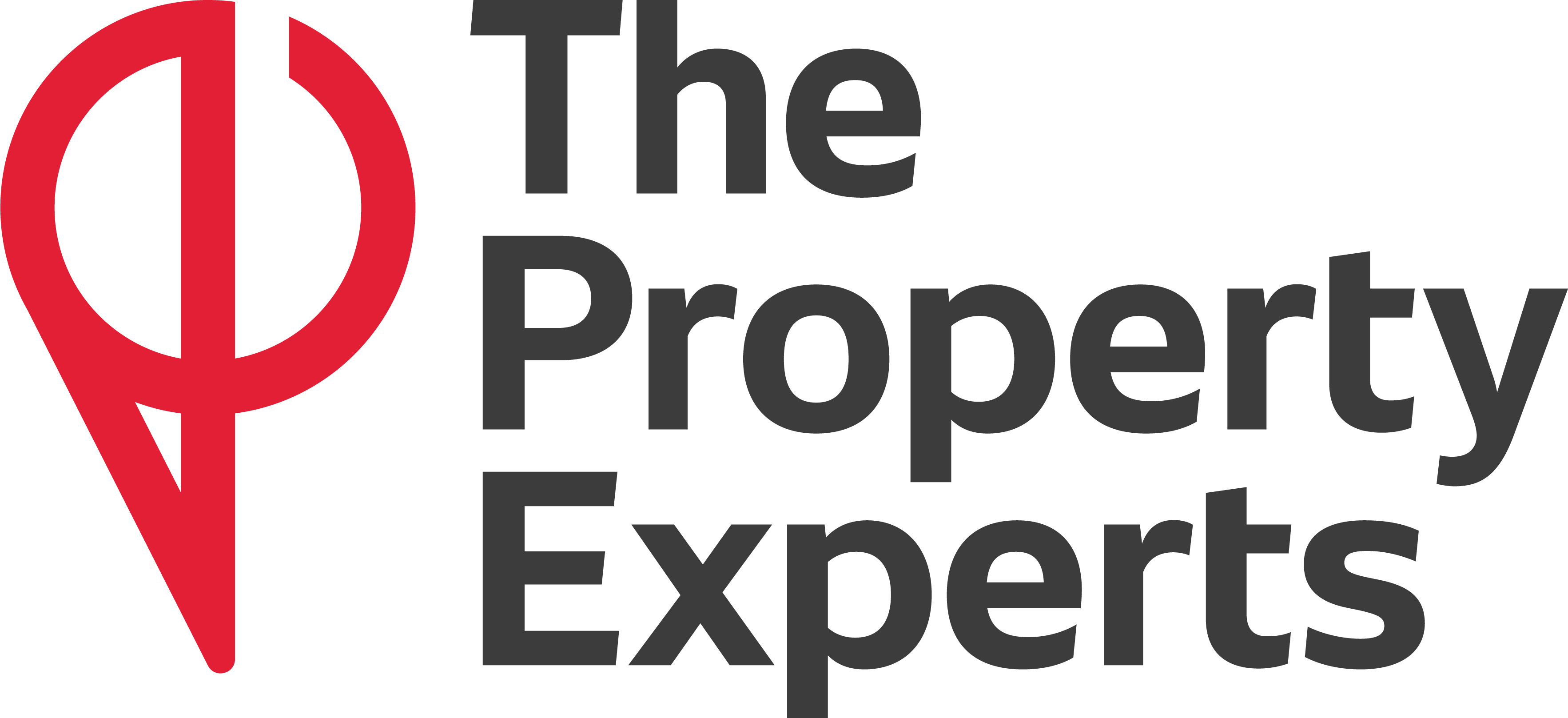
The Property Experts (Leamington Spa)
3 Euston Place, Leamington Spa, Warwickshire, CV32 4LN
How much is your home worth?
Use our short form to request a valuation of your property.
Request a Valuation
