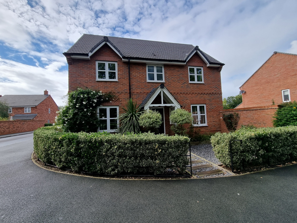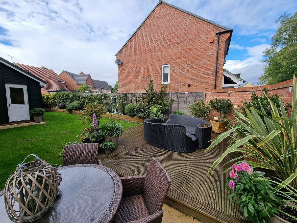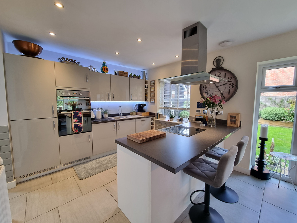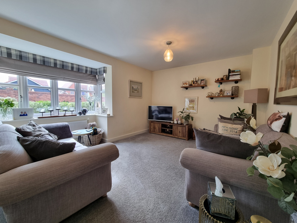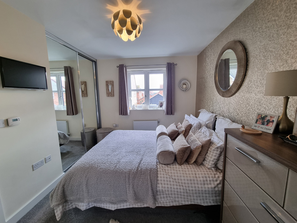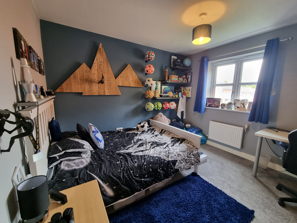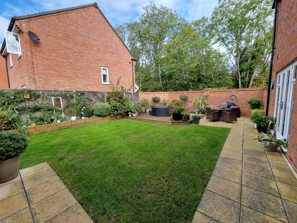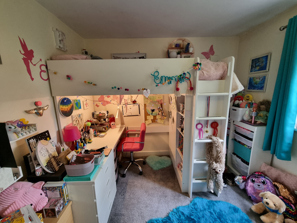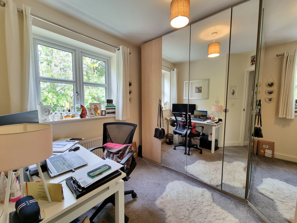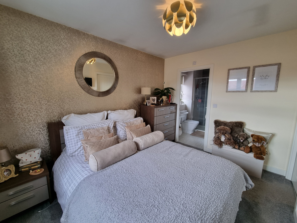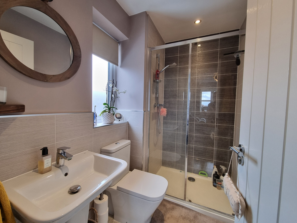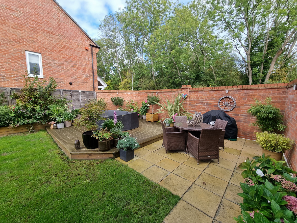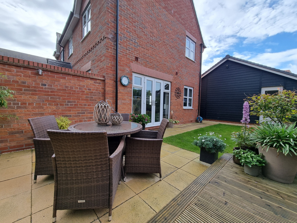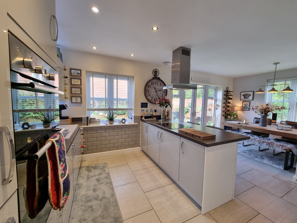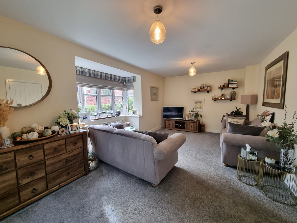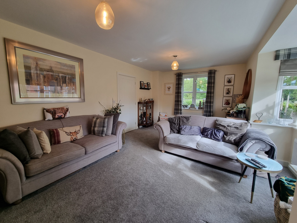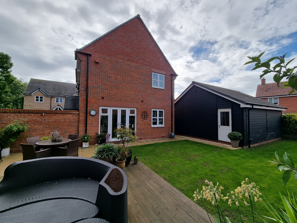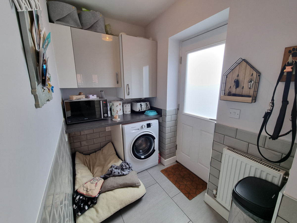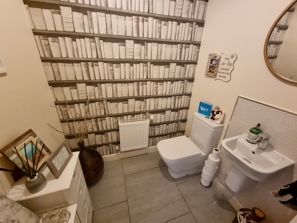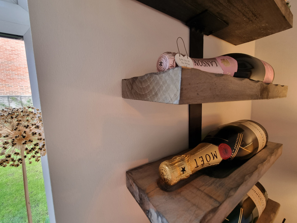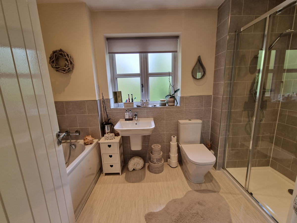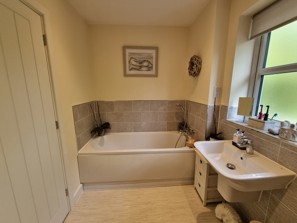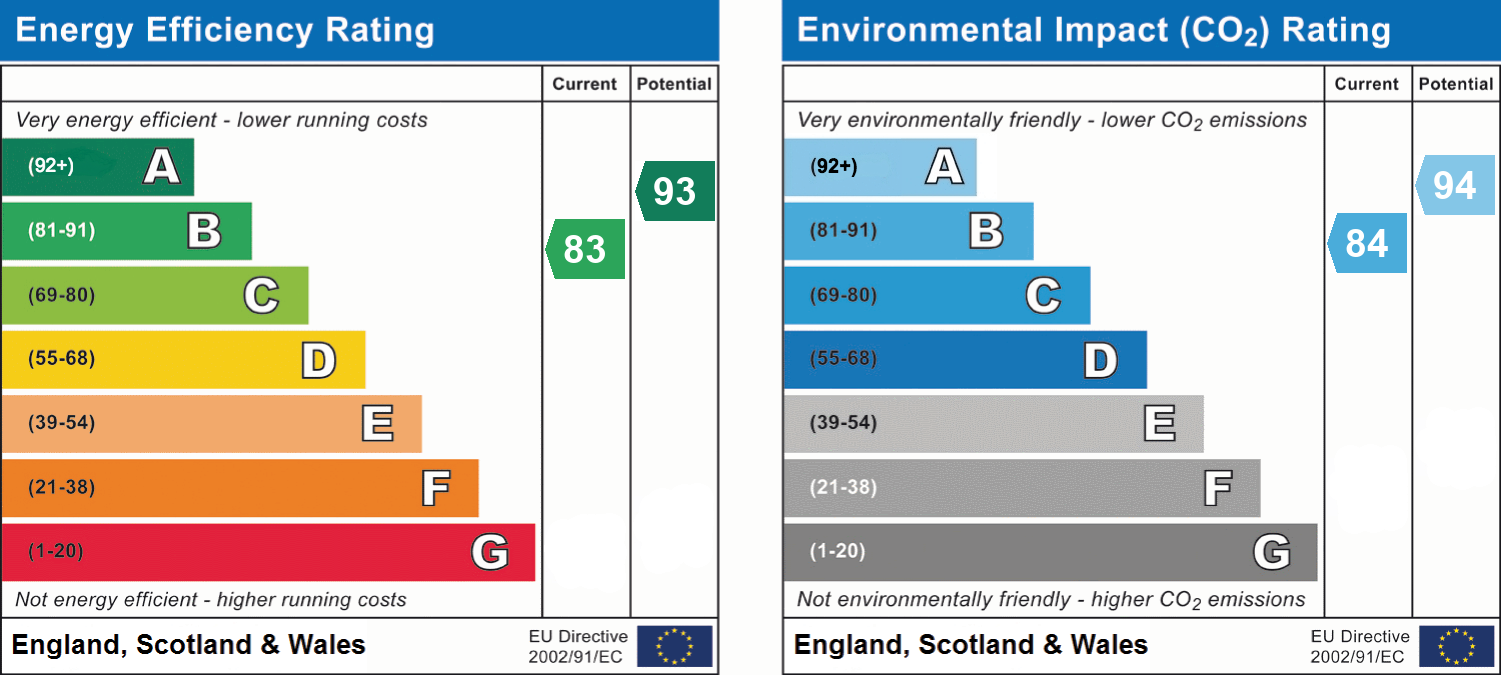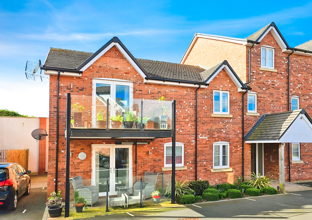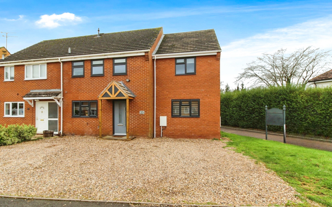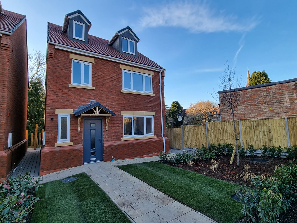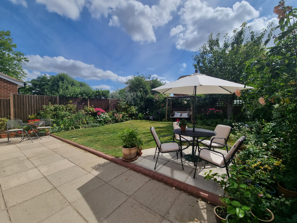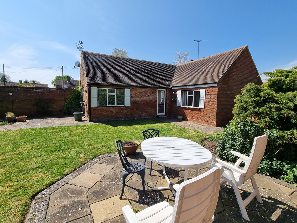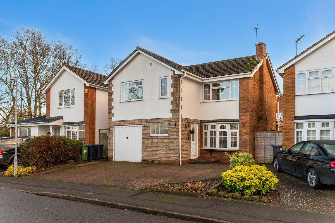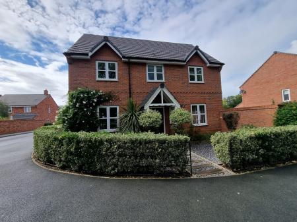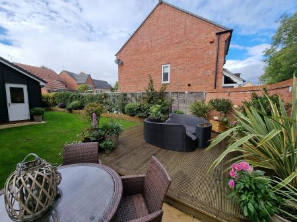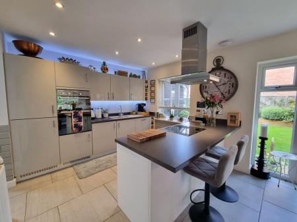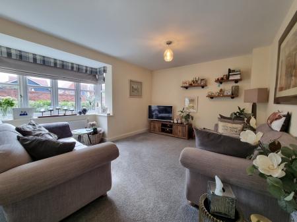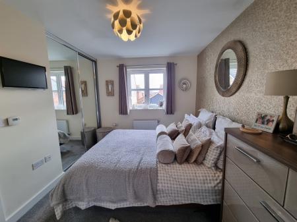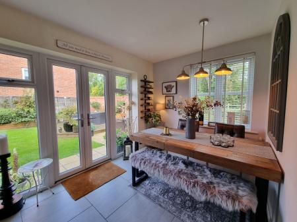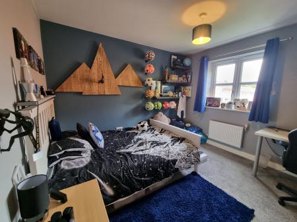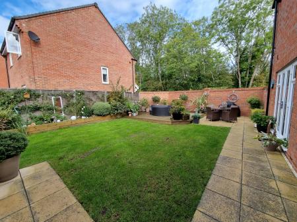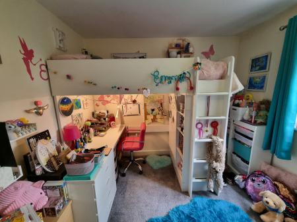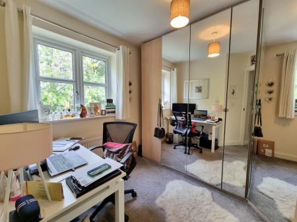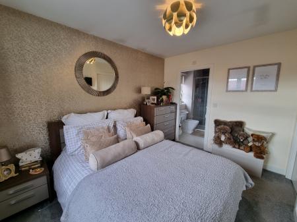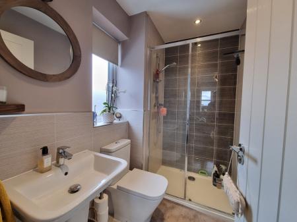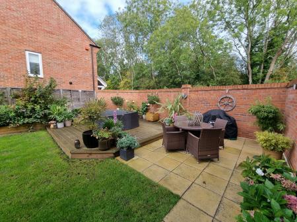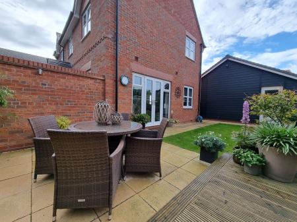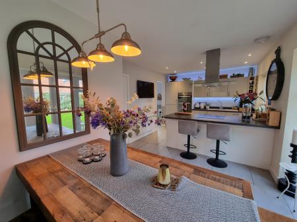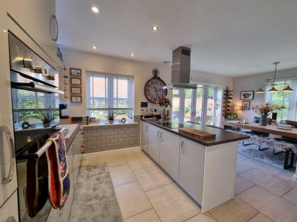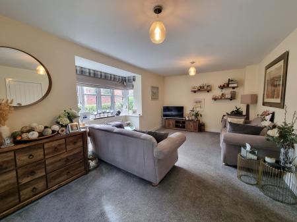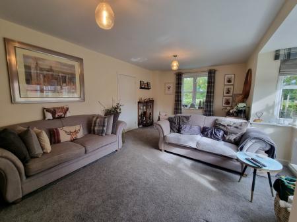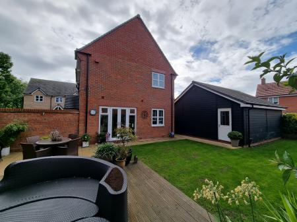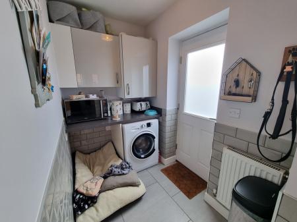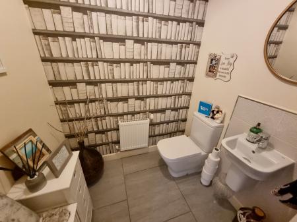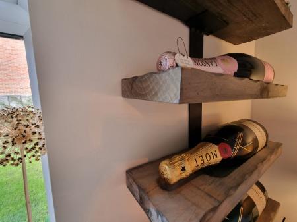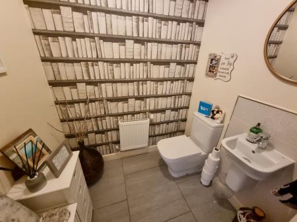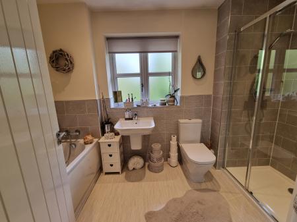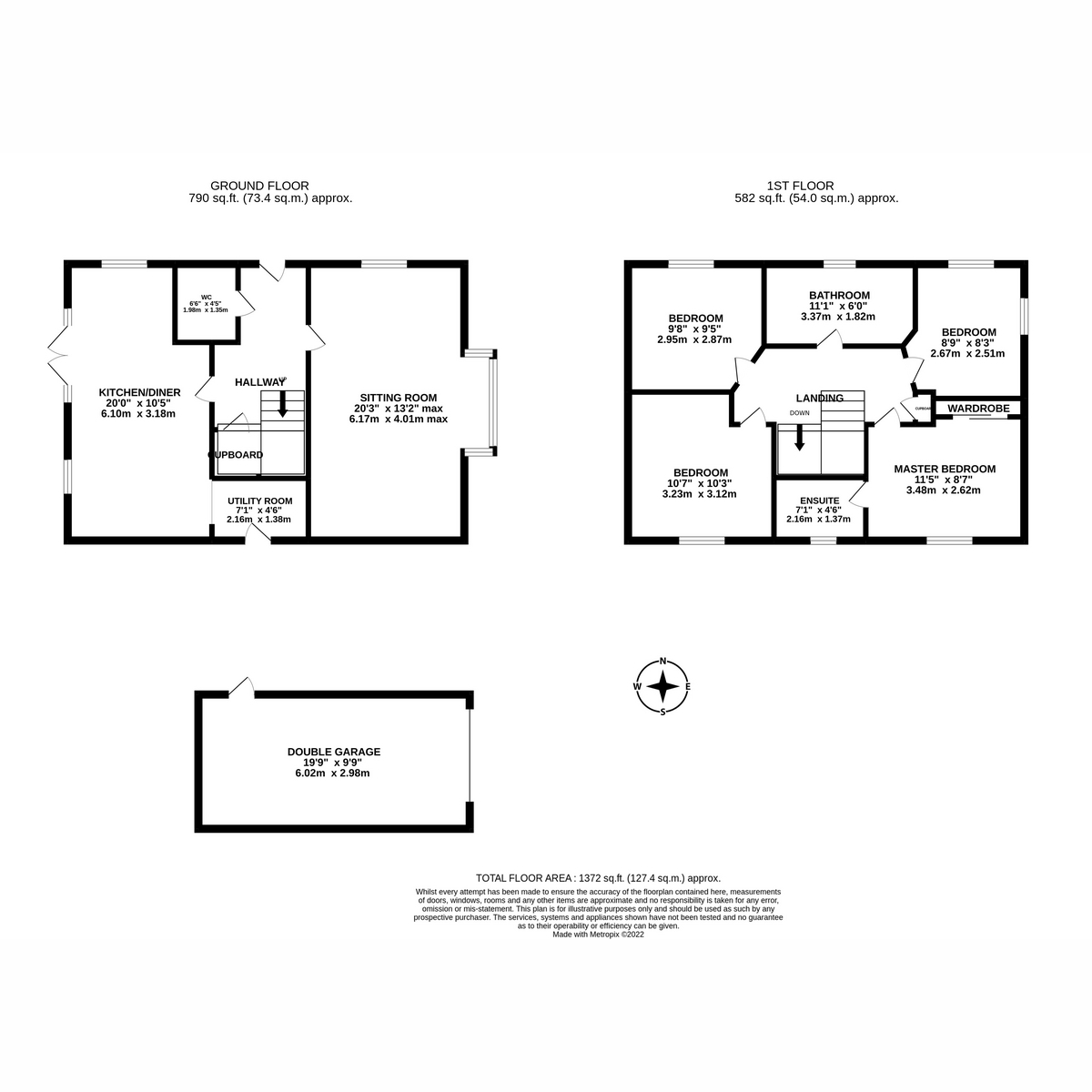- 4 Bedrooms
- Garage & Driveway
- Landscaped Garden
- En-suite & Fitted Wardrobes To Master
- Contemporary Kitchen/Diner
- Spacious Sitting Room
- Built In 2016
- Ideal For A Growing Family
- Close To Cricket Club
- Beautifully Presented
4 Bedroom Detached House for sale in Southam
PERFECT FOR YOUR GROWING BROOD, this charming property comprises GARAGE & DRIVEWAY, front garden, entrance hall, SITTING ROOM, handy DOWNSTAIRS TOILET, a contemporary KITCHEN/DINER which leads through to a UTILITY. Upstairs there are 4 GOOD SIZED BEDROOMS, with the master benefitting from FITTED WARDROBES & an EN-SUITE. There is also a family BATHROOM. Outside, the part walled GARDEN has been tastefully landscaped with raised boarders and an inviting decked seating area. The beautiful property is a MUST SEE HOME, located just a few steps from the cricket club and a short walk to the local amenities. CALL TODAY TO VIEW!
Front Of House
To the front of the front is a charming front garden with a pebbled/sleeper path leading to the front entrance. There are raised planted borders, a canopy porch and a driveway and garage to the rear.
Entrance Hall
The entrance hall has a laminate floor, radiator and doors leading to the sitting room, kitchen/diner, downstairs WC and cupboard. Stairs lead to the first floor.
Downstairs Toilet: 4'5 x 6'6
The downstairs toilet has a tiled floor, radiator, low level WC and wash basin with tiled splash back.
Sitting Room: 13'2 x 20'3 max
The sitting room has a carpeted floor, 2 x radiators, a window to the front aspect and large bay window to the side aspect.
Kitchen/Diner: 20' x 10'5 max
The stylish and modern kitchen/diner boasts grey gloss wall and base units, a breakfast bar with hob and hood and a double oven. There is a 1 1/2 bowl sink and drainer, fridge/freezer, dishwasher, wine rack and an opening through to the utility room. The floor is tiled, there are 2 x radiators, windows to both the side and rear aspect and double doors that open to the side.
Utility Room: 7' x 4'5
The utility room has a tiled floor, radiator and door to the side aspect. There are wall cupboards, boiler and appliance space for a washing machine.
Stairs & Landing
The stairs and landing are carpeted. Doors lead to all bedrooms and the family bathroom. There is also access to the loft.
Master Bedroom: 11'5 x 8'7
The master bedroom has a carpeted floor, radiator and window to the rear aspect. There are fitted wardrobes and a door to the ensuite.
Ensuite: 7'1 x 4'6
The ensuite has a vinyl floor, radiator and obscured window to the side aspect. There is a shaver socket, the white suite comprises low level WC, wash basin and enclosed shower.
Bedroom 4: 8'3 x 8'9
Bedroom 4 has a carpeted floor, radiator and window to the front aspect.
Family Bathroom: 11'1 x 6'
The family bathroom has a vinyl floor, heated towel rail, shaver socket and an obscured window to the front aspect. The white suite comprises low level WC, bath, wash basin and enclosed shower.
Bedroom 3: 9'8 x 9'5
Bedroom 3 has a carpeted floor, radiator and a window to the front aspect.
Bedroom 2: 10'7 x 10'3
Bedroom 2 has a carpeted floor, radiator and a window to the side apsect.
Garden
The garden is perfectly suited for outdoor entertainment with its walled patio and decked seating areas. There are planted borders raised with sleepers, gated side access and a door to the garage.
Garage: 19'8 x 10'2
Further Information
The property has a management fee £150 per year
Council Tax Band F
Important information
This is a Freehold property.
Property Ref: 38475_RX200277
Similar Properties
Chandler Court, Kenilworth, CV8
3 Bedroom Apartment | Offers Over £425,000
*** EXCLUSIVE MODERN GATED DEVELOPMENT BUILT BY LOCAL DEVELOPER, TRENGARREN 5 YEARS AGO ***
5 Bedroom Semi-Detached House | Offers Over £425,000
*** NICELY EXTENDED FAMILY HOME IN POPULAR LOCATION ***
4 Bedroom Detached House | Offers Over £425,000
AVAILABLE NOW! A BEAUTIFULLY FINISHED 4 BEDROOM, 3 STOREY DETACHED HOME, IN THE HEART OF SOUTHAM.
Short Lane, Long Itchington, CV47
4 Bedroom Detached House | Offers Over £450,000
A WELL PRESENTED, 4 BEDROOM FAMILY HOME IN A CHARMING LOCATION WITH A SPACIOUS INTERIOR AND A BLISSFUL GARDEN.
Ufton Fields, Leamington Spa, CV33
3 Bedroom Barn Conversion | Offers Over £475,000
A DECEPTIVELY SPACIOUS & CHARMING 3 BEDROOM BARN CONVERSION WITH GREAT POTENTIAL,A PRETTY GARDEN AND UNEXPECTED PADDOCK!...
Birchway Close, Leamington Spa, CV32
4 Bedroom Detached House | Offers Over £475,000
Located in Milverton, one of Leamington Spa’s most sought-after, family-friendly residential areas, is this spacious 4 b...
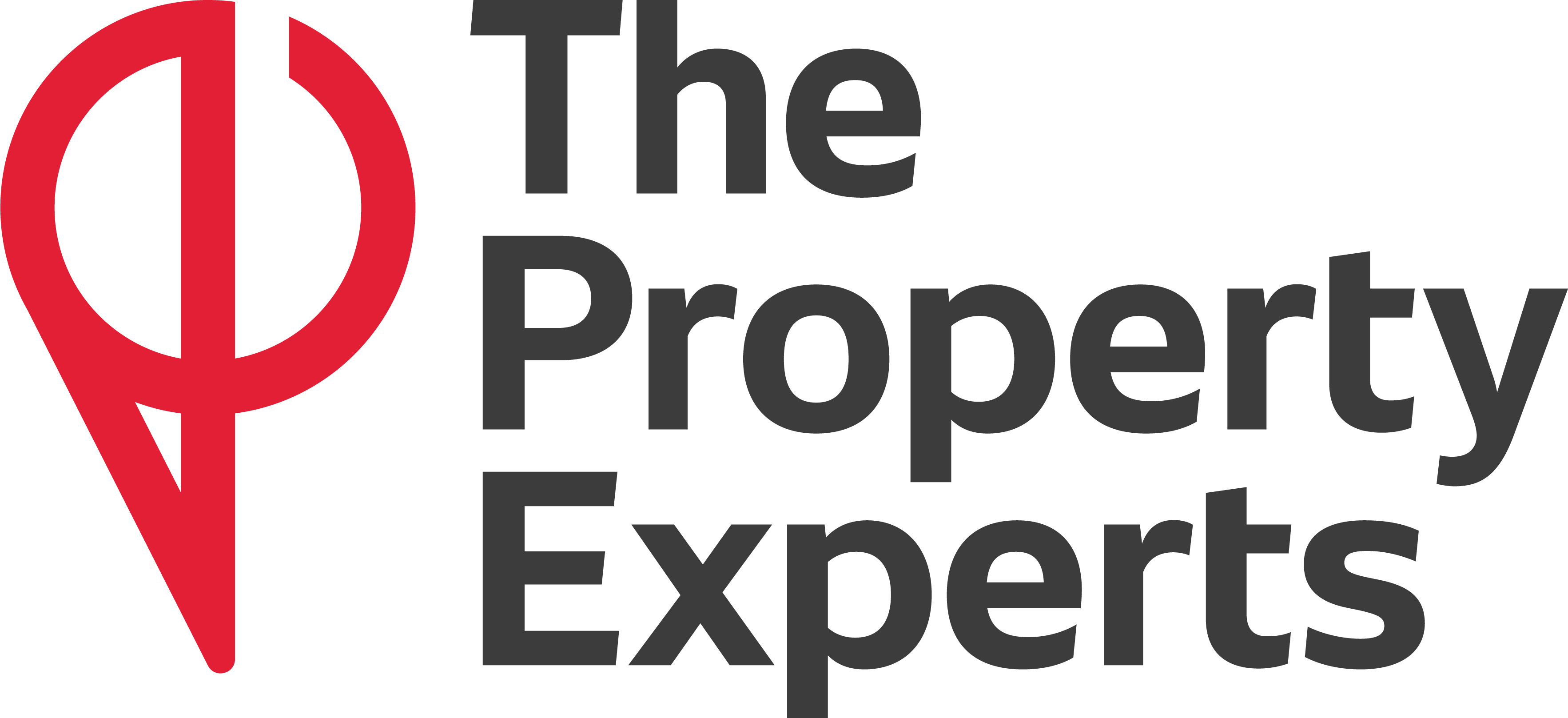
The Property Experts (Leamington Spa)
3 Euston Place, Leamington Spa, Warwickshire, CV32 4LN
How much is your home worth?
Use our short form to request a valuation of your property.
Request a Valuation
