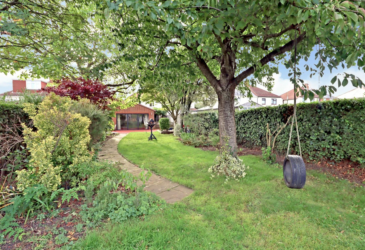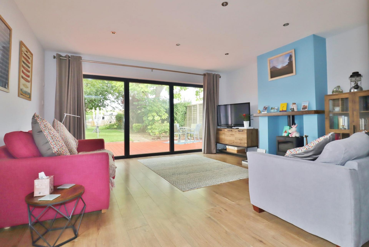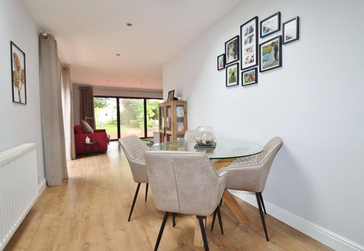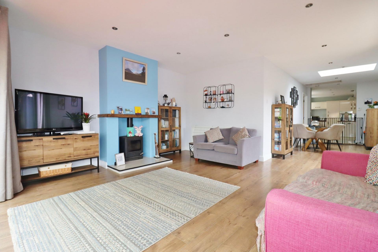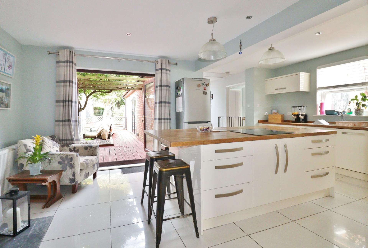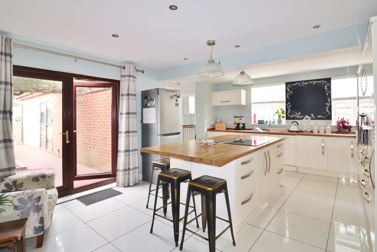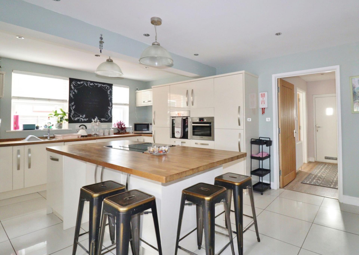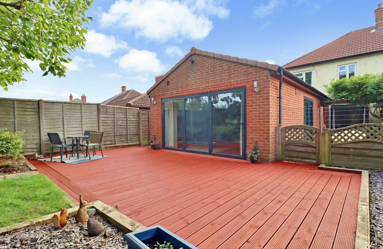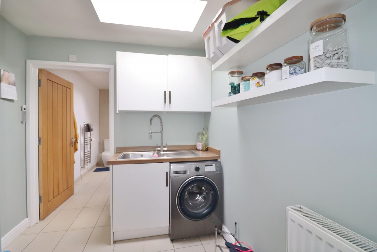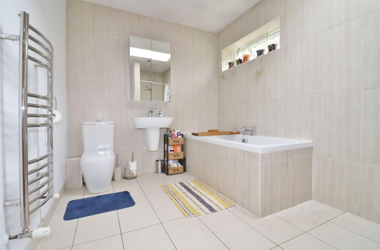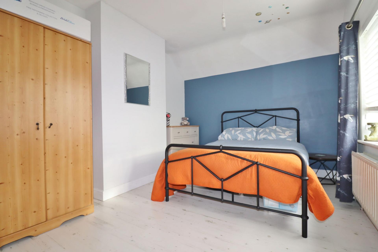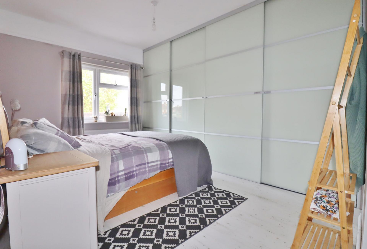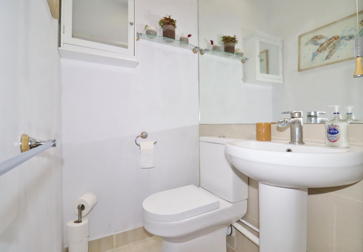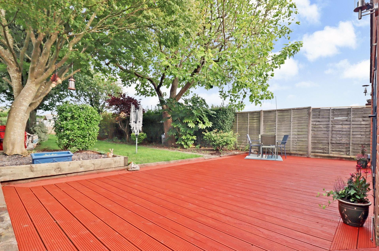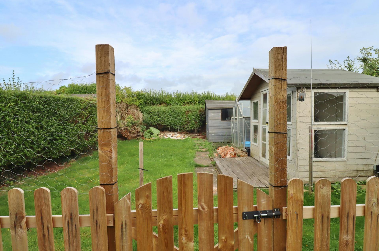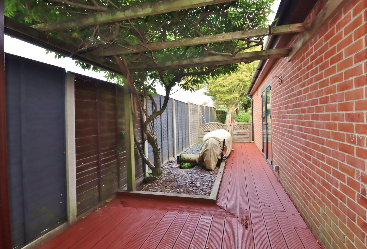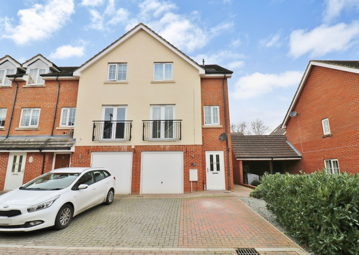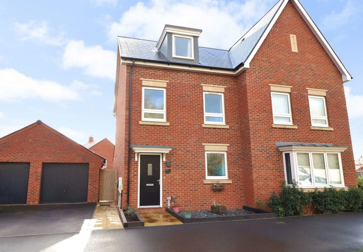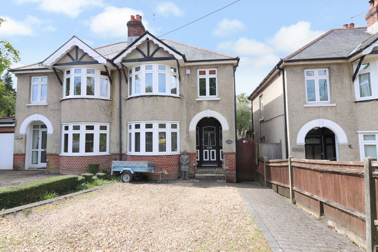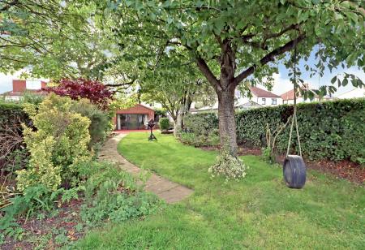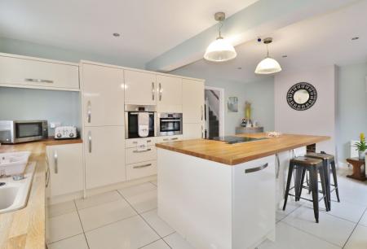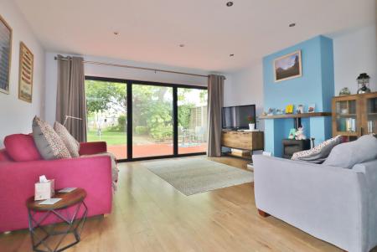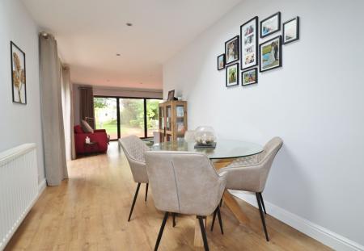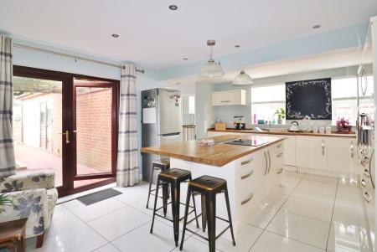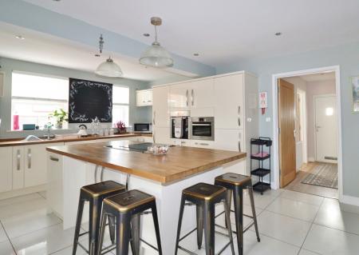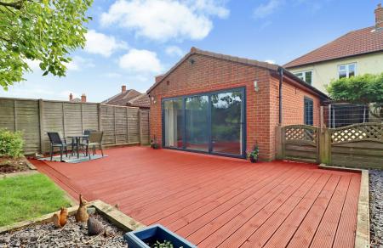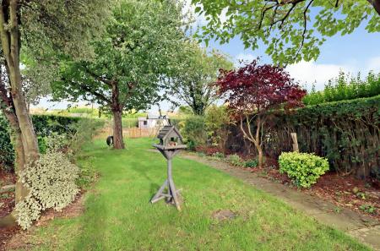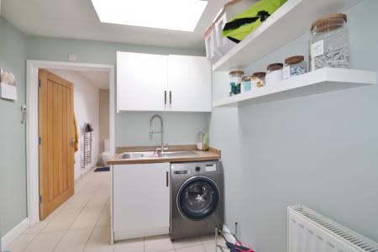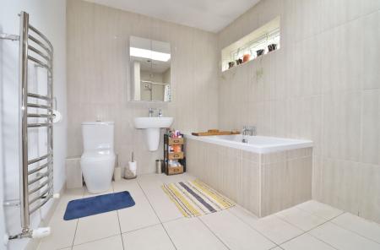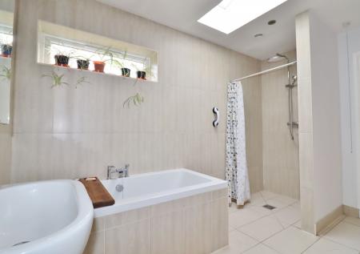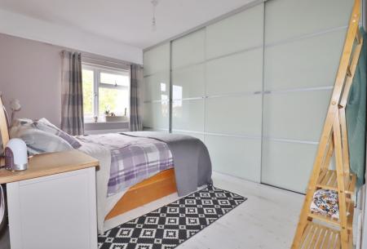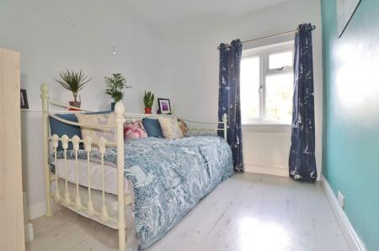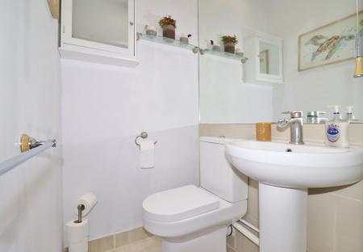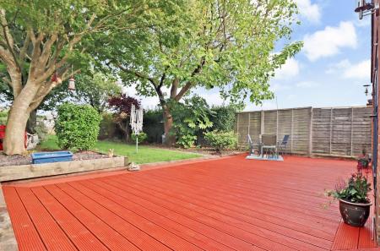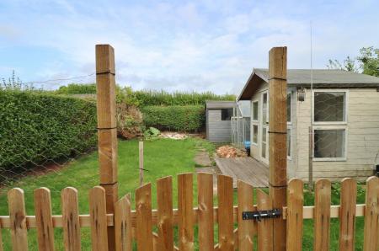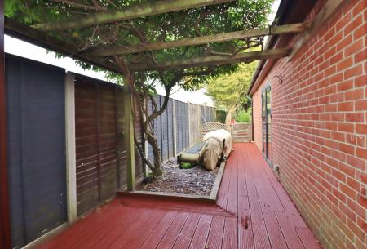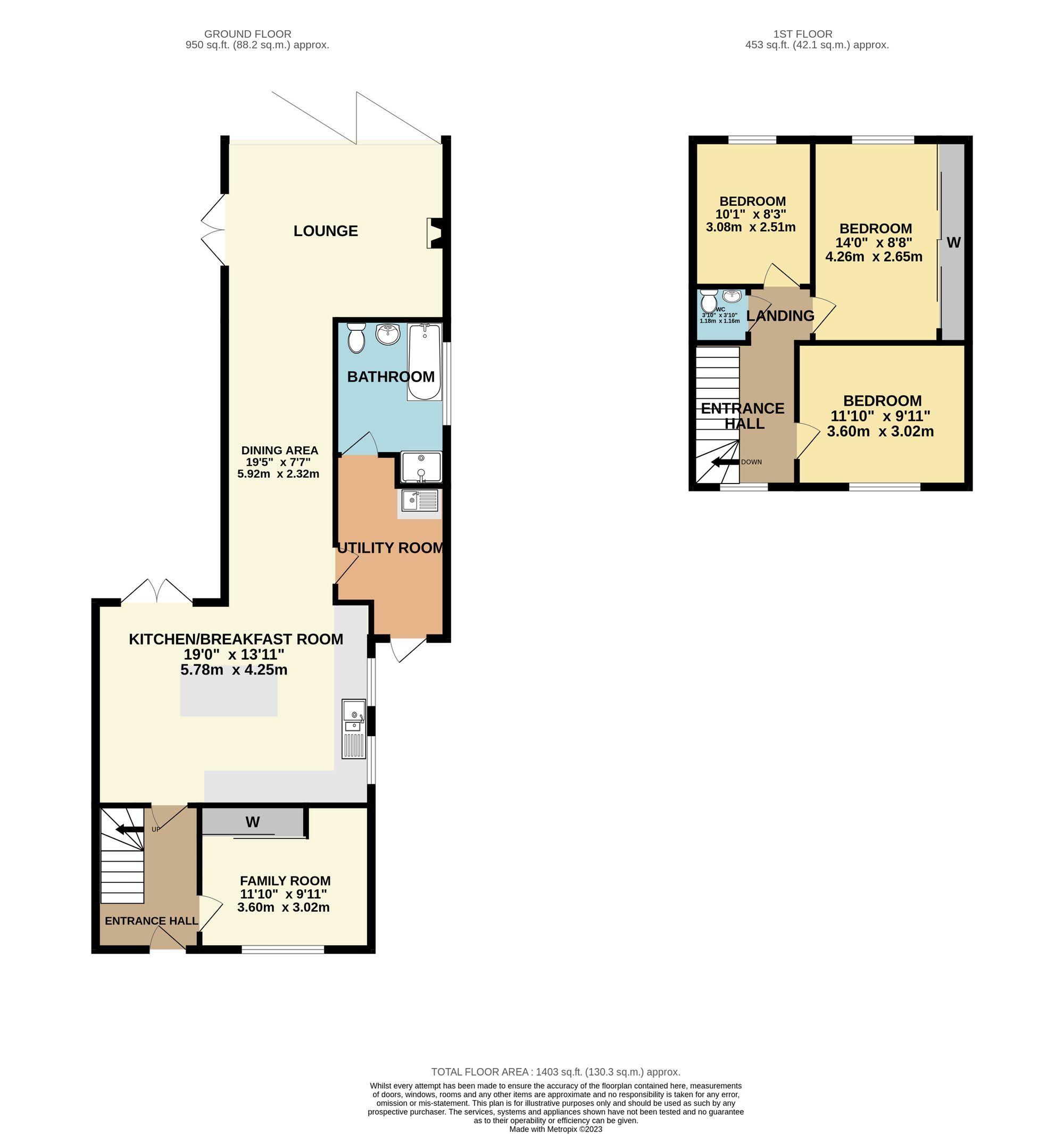- EXTENDED FAMILY HOME
- NO FORWARD CHAIN
- THREE BEDROOMS
- 19FT KITCHEN BREAKFAST ROOM
- SEPARATE SITTING ROOM
- LARGE ATTRACTIVE GARDEN
- DRIVEWAY PARKING
- EASTLEIGH COUNCIL BAND C
- EPC GRADE C
- TENURE - FREEHOLD
3 Bedroom Semi-Detached House for sale in Southampton
INTRODUCTION
Offered with no forward chain, this thoughtfully extended, four bedroom family home comes with a good size driveway and larger than average, mature rear garden. Accommodation briefly comprises an inviting entrance hall, large kitchen/breakfast room, dining area, good size sitting room with wood burning stove and panoramic views over the gardens, family room, utility and bathroom/wet-room. On the first floor there are three, good size bedrooms and a cloakroom. Outside there is a driveway providing ample parking, whilst to the rear there is a large, mature garden with summer house, shed and greenhouse. To fully appreciate both the accommodation on offer and the property's great location, an early viewing is a must as a quick sale is certainly anticipated.
LOCATION
With everything Netley Abbey has to offer, the house really is a hidden gem. The Royal Victoria Country Park which is only minutes away and set in 200 acres of grassy park and woodland and the village also has two popular pubs, a very popular school, church, various shops, as well as two sailing clubs. In addition, the village has its own railway station, again only a few minutes walk, and all main motorway access routes are within easy reach, enabling access to Southampton, Portsmouth, Winchester, Chichester, Guildford and London, with Southampton Airport being only 20 minutes away.
INSIDE
Approached via the driveway, a front door leads directly into an inviting entrance hall with stairs leading to the first floor and a door which leads through to the family room, which has a range of modern fitted wardrobes to one wall. The heart of the house has to be the lovely 19½ ft kitchen/breakfast room which has a window to the side, French doors opening onto the decked seating area and an opening to the other side of the room leading through to the dining area. The kitchen itself features a central island with an oak worktop, Bosch induction hob and separate De-Dietrich remote controlled hob, there is also a fitted bin and range of cupboards and drawers below. The additional part of the kitchen, has again been fitted with various wall and base units with oak worktops, along with two Bosch ovens, a fridge, freezer and dishwasher. The dining area has a Velux window, wood effect flooring and French doors to the side opening out to the side patio area. From one side of the dining area a door leads through to a useful utility room, which has a range of wall and base units with a sink, space for a washing machine and further appliances, as well as a door leading onto the driveway. A further door at one end leads through to a large, modern bathroom/wet-room, which has been fitted with a bath, shower/wet room style cubicle, WC and wash hand basin, with the room benefitting from being fully tiled. The sitting room completes the accommodation on the ground floor and has bi-folding doors opening onto the rear patio area, overlooking the beautiful garden. There is also a fireplace with inset wood-burning stove and wood effect flooring.
On the first floor landing there is a window to the front, access to a good size loft space and a door through to a modern cloakroom, fitted with a low level WC and wash hand basin. The master bedroom overlooks the rear garden and has fitted wardrobes along one wall, whilst bedroom two, which is also a double room, has a window to the front. Bedroom three is also a well-proportioned room and enjoys views over the garden.
OUTSIDE
To the front there is a tarmac driveway which provides ample parking and has a woodstore to one side. There is a decked area to the side of the house, whilst to the rear there is a decked seating area, leading onto the garden itself which is a well-established, mature garden complete with a wide variety of flowers, trees and shrubs. There is also a useful shed, summerhouse and greenhouse.
SERVICES
Gas, water, electricity and mains drainage are connected. Please note that none of the services or appliances have been tested by White & Guard.
Energy Efficiency Current: 72.0
Energy Efficiency Potential: 81.0
Important information
This is not a Shared Ownership Property
This is a Freehold property.
Property Ref: 98753fb5-86ce-43dc-ba04-429ece79dee0
Similar Properties
Wykeham Road, Netley Abbey, SO31
3 Bedroom Semi-Detached House | £375,000
This extended and beautifully presented, three bedroom, semi-detached home comprises an impressive kitchen/diner/family...
4 Bedroom Terraced House | £375,000
Offered with no forward chain, this four bedroom, end terraced town house benefits from an attractive, rear garden, inte...
3 Bedroom Semi-Detached House | £375,000
This very well-presented, three-bedroom semi-detached town house benefits from off-road parking for two cars, a garage a...
3 Bedroom Semi-Detached House | £380,000
Built in 2020, this very well-presented, three bedroom town house could be offered with no forward chain and benefits fr...
3 Bedroom Detached House | Offers in excess of £390,000
*** UNEXPECTEDLY RE-AVAILABLE *** This beautifully presented, three bedroom, link-detached family home has been updated...
3 Bedroom Semi-Detached House | Offers in excess of £400,000
This well-presented, semi-detached property is situated in Bursledon and benefits from off road parking for two cars, an...

White & Guard (Hedge End)
St John Centre, Hedge End, Hampshire, SO30 4QU
How much is your home worth?
Use our short form to request a valuation of your property.
Request a Valuation
