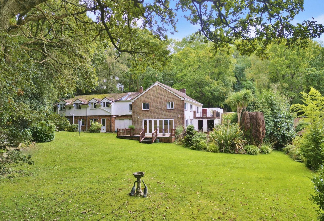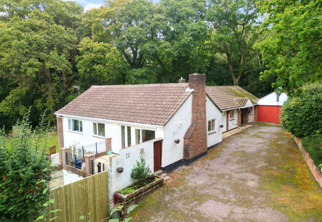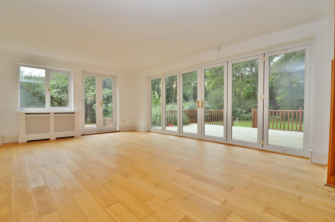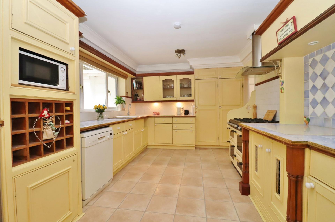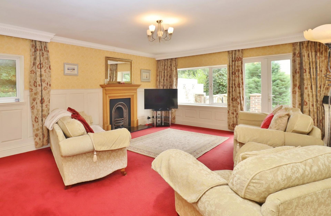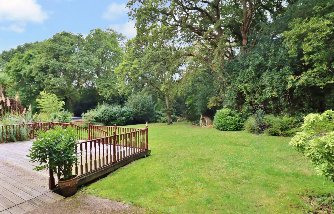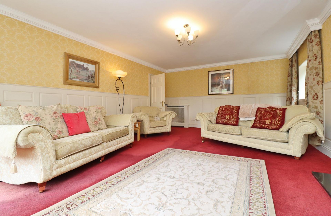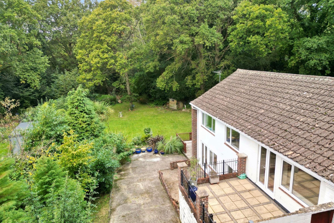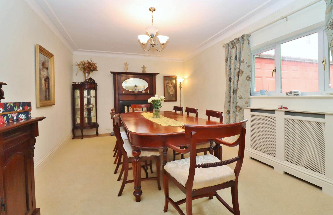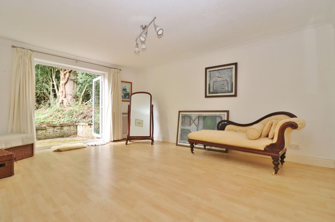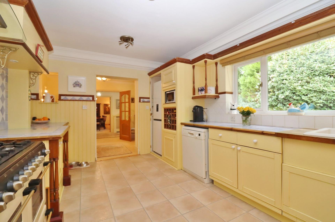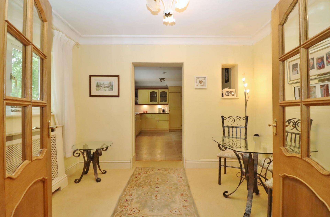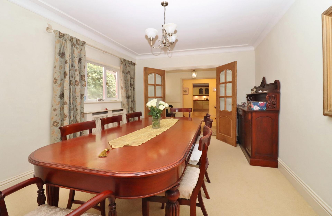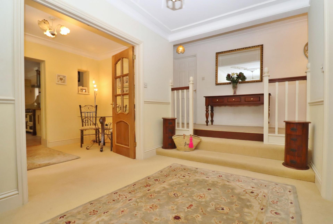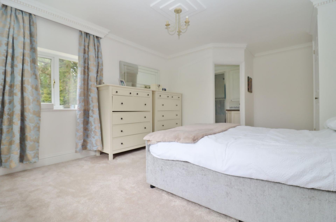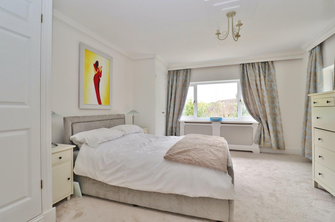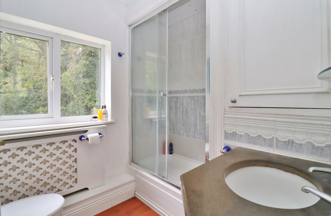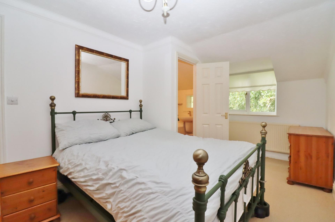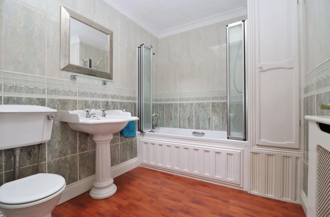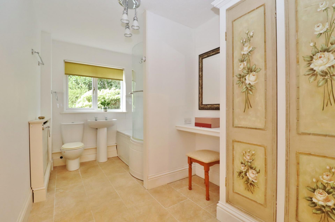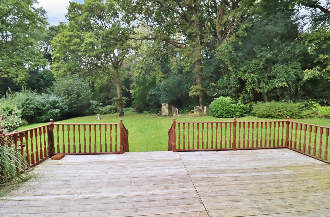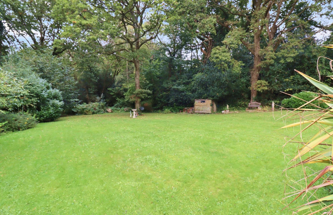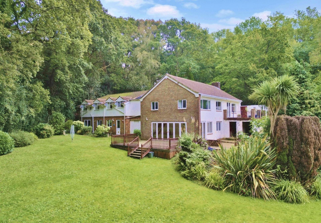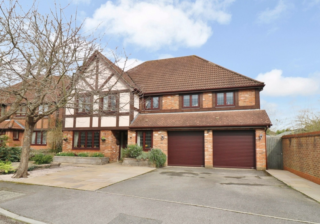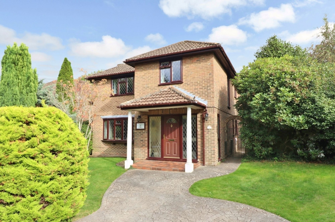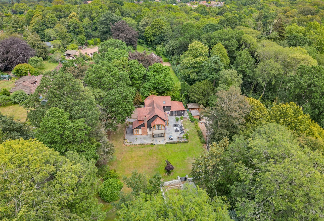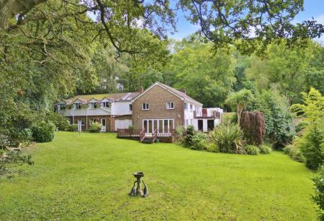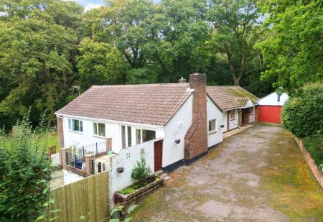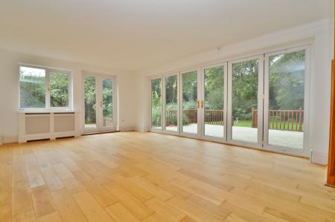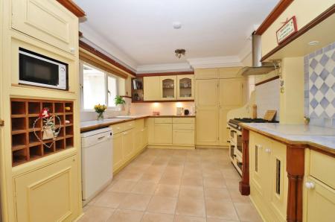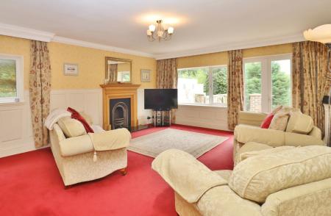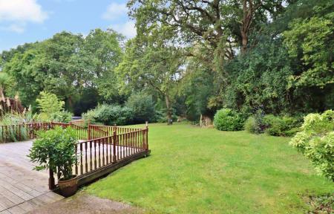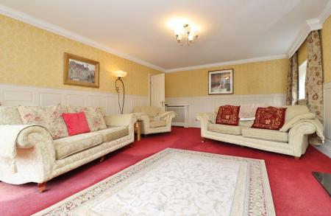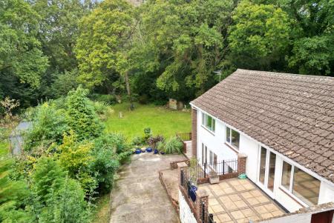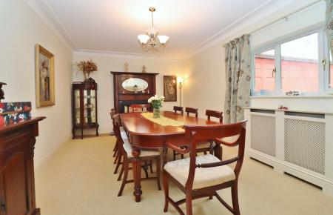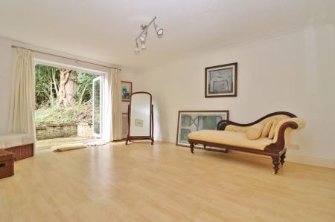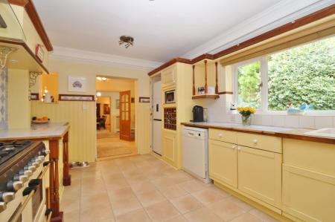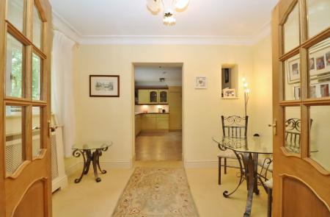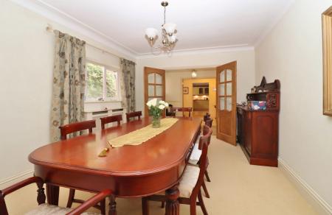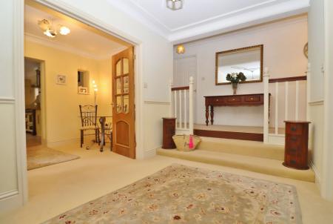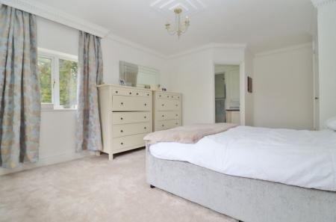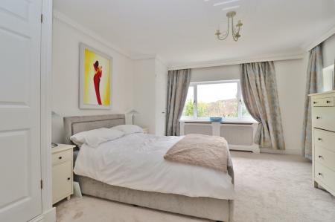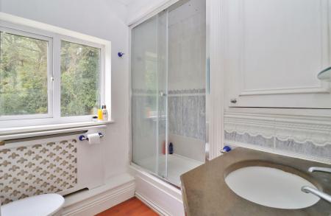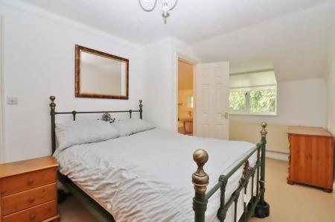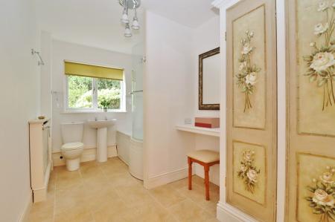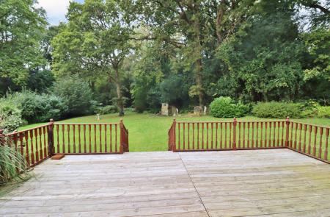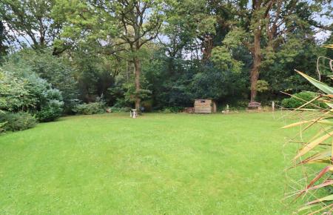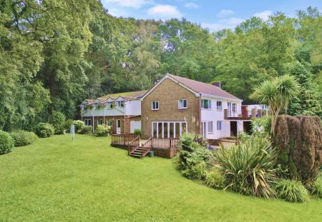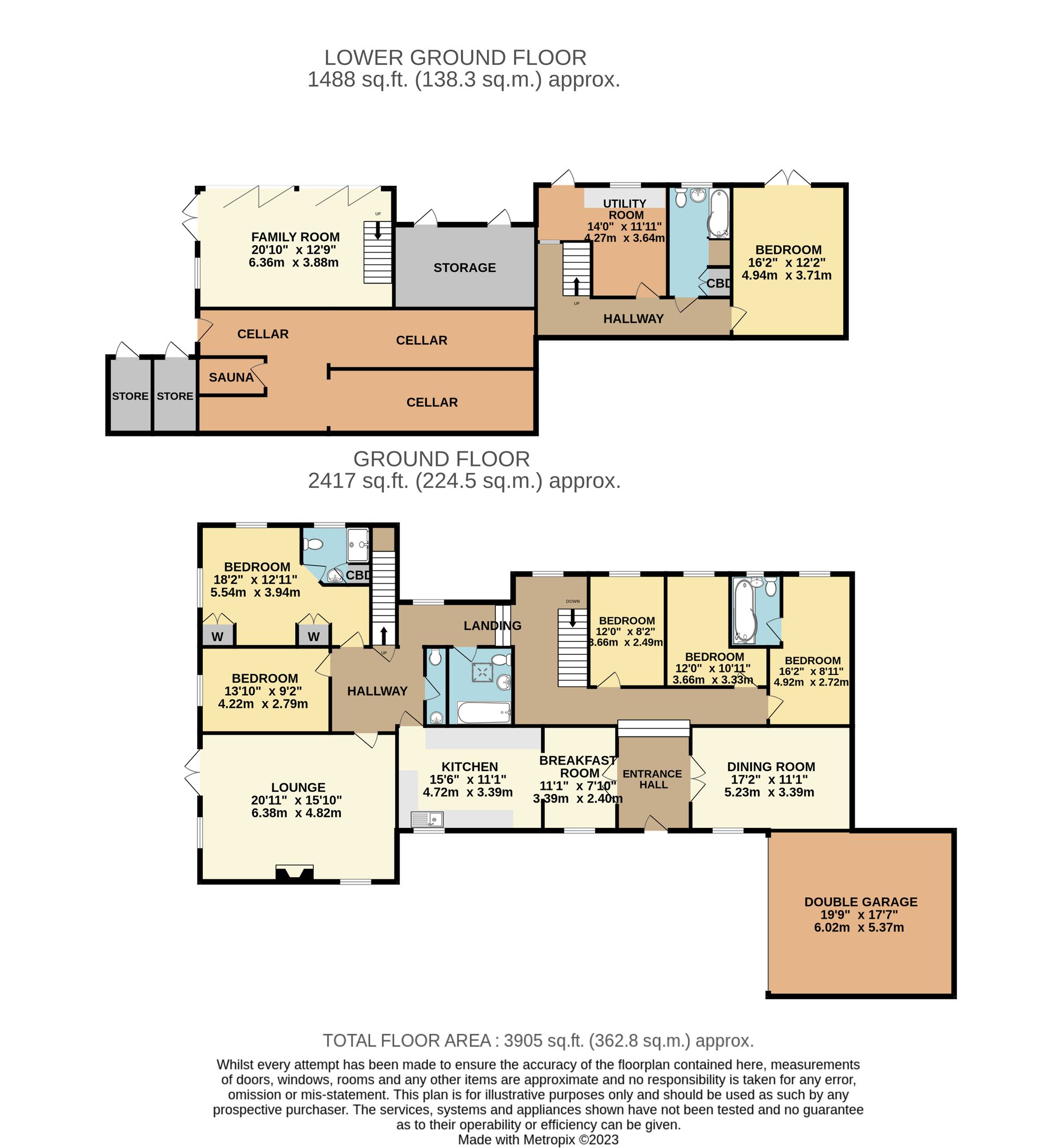- LARGE DETACHED HOUSE
- SIX BEDROOMS
- EXTENSIVE GROUNDS
- FOUR BATHROOMS
- FLEXIBLE ACCOMMODATION
- MATURE GARDENS
- DOUBLE GARAGE & DRIVEWAY
- TENURE - FREEHOLD
- EPC GRADE D
- EASTLEIGH BOROUGH COUNCIL BAND G
6 Bedroom Detached House for sale in Southampton
INTRODUCTION
Situated on an overall plot of 0.55 acres, this extended, six bedroom detached family home offers flexible accommodation arranged over two floors, approaching 4000sqft. Outside there is ample parking on the driveway, a double garage and mature, wrap around gardens, backing onto Bursledon Conservation Area.
The accommodation on the ground floor comprises a generous lounge with French doors opening onto the side terrace, fitted kitchen, breakfast room, separate dining room, five bedrooms, two with en-suite facilities, a family bathroom and a cloakroom. On the lower ground floor there is a spacious family room with bi-folding doors opening out to the rear garden, a utility, bathroom and double bedroom, as well as storage and cellar space with a sauna. The ground floor offers scope to be easily converted into a self-contained annexe, subject to the relevant consents.
LOCATION
The property is situated in a desirable location in Bursledon, backing onto woodland and with countryside walks on its doorstep, as well as a local pub. Bursledon’s village centre is nearby offering a range of shops, schools and amenities, as is the pretty village of Hamble with its marinas and selections of shops and restaurants.
INSIDE
On the ground floor there is a large entrance hall and a good size dining room, as well as a breakfast room adjoining the kitchen. The kitchen has been fitted with a matching range of units with appliance space for a Range style cooker, fridge/freezer and dishwasher. The large, dual aspect lounge has a feature fireplace, windows to the front and side, as well as French doors leading out to the side terrace, which enjoys elevated views across the rear garden.
The master bedroom has windows to the side and rear, built-in wardrobes and an en-suite shower room. There are four further, well-proportioned bedrooms, one of which benefits from an en-suite bathroom. From the hallway there is also access to the family bathroom and separate cloakroom as well as two sets of stairs leading down to the lower ground floor.
To one side of the lower ground floor there is a spacious family room which has a window and French doors to the side and bi-folding doors opening onto the rear decking. The other side of this floor is accessed via a separate staircase and has a good size, double bedroom with French doors to the rear garden, a bathroom and L-shaped utility room with access to the garden.
There is external access to the storage area and the large cellar, which has power and light, as well as a sauna.
OUTSIDE
To the front of the property there is ample off road parking for several cars on the driveway, which leads to the double garage. There is a set of double gates to the side which lead through to an additional parking area, as well as pedestrian access through to the garden. The large rear garden has a decked seating area, leaving the rest of the garden mainly laid to lawn with mature borders, which wrap around the sides of the property, and backs onto Bursledon Conservation Area, providing a pleasant and private outlook.
SERVICES
Gas, water, electricity and mains drainage are connected. Please note that none of the services or appliances have been tested by White & Guard.
BROADBAND
Standard Broadband is available with download speeds of up to 24 Mbps and upload speeds of up to 1 Mbps. Superfast Broadband is also available. Information has been provided by Openreach website.
Energy Efficiency Current: 63.0
Energy Efficiency Potential: 78.0
Important information
This is not a Shared Ownership Property
This is a Freehold property.
Property Ref: 4e5fac86-ae18-49d8-adb2-d5ab83336a1a
Similar Properties
Billington Gardens, Hedge End, SO30
5 Bedroom Detached House | £825,000
This spacious, five bedroom detached family home is situated in a sought-after location in Hedge End and benefits from a...
Collett Close, Hedge End, SO30
5 Bedroom Detached House | Offers in excess of £600,000
Set in a popular location in Grange Park, this impressive five bedroom detached family home benefits from ample off road...
Redcroft Lane, Bursledon, SO31
4 Bedroom Detached House | £600,000
Set at the end of a shared driveway and situated on a good size plot, this generous four bedroom, detached family home o...
Holly Hill Lane, Sarisbury Green
5 Bedroom Detached House | £2,000,000
Situated in a desirable location, on a large overall plot, this immaculately presented, four bedroom detached family hom...

White & Guard (Hedge End)
St John Centre, Hedge End, Hampshire, SO30 4QU
How much is your home worth?
Use our short form to request a valuation of your property.
Request a Valuation
