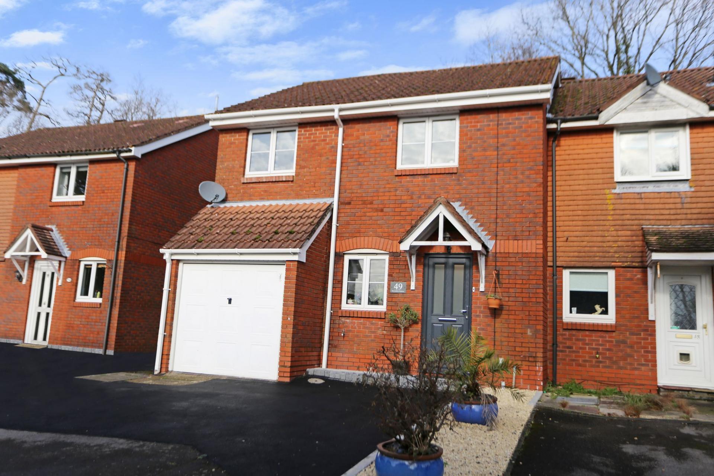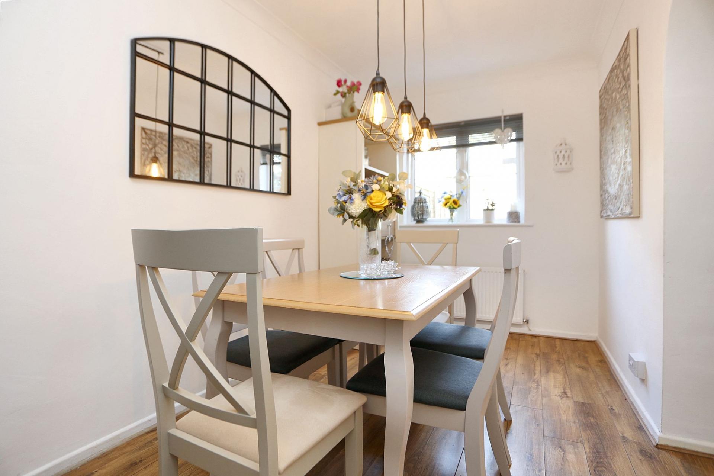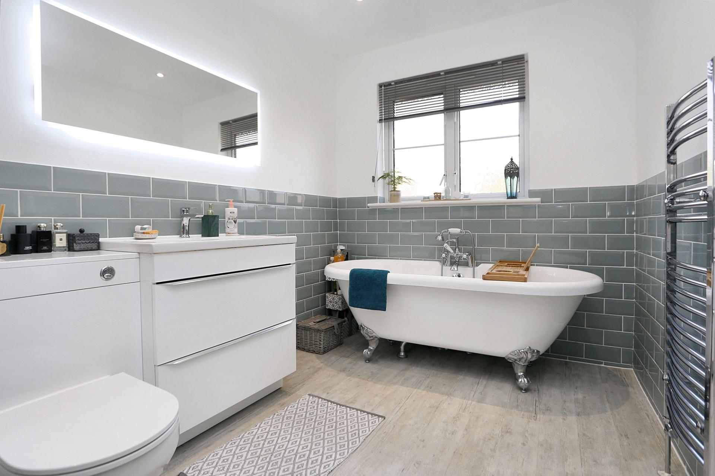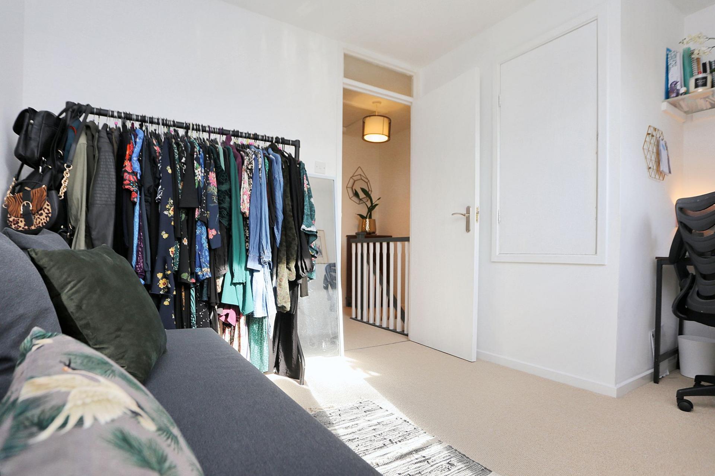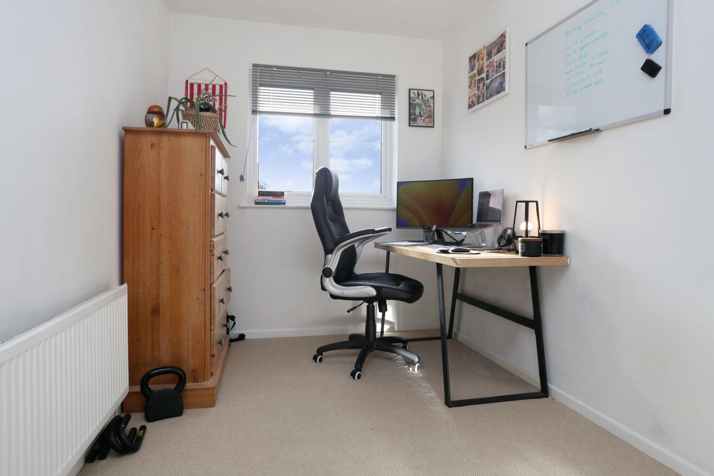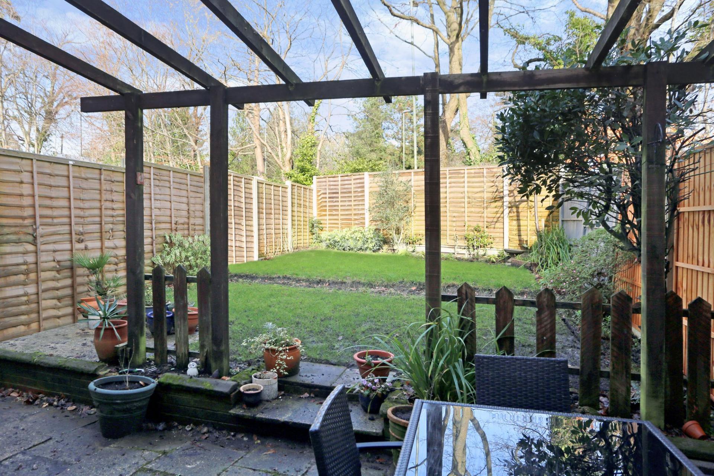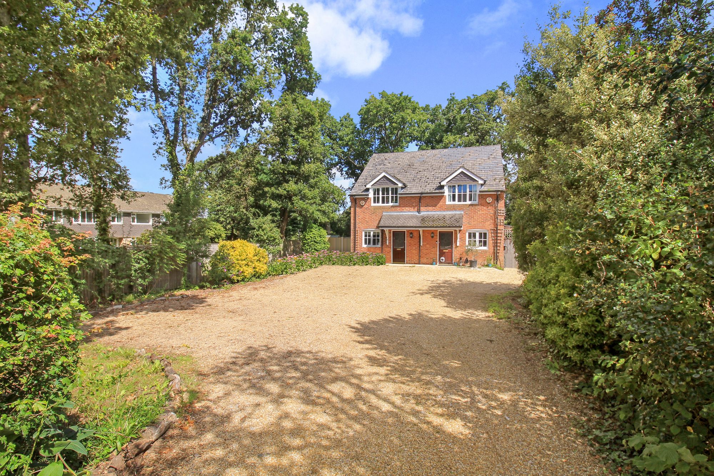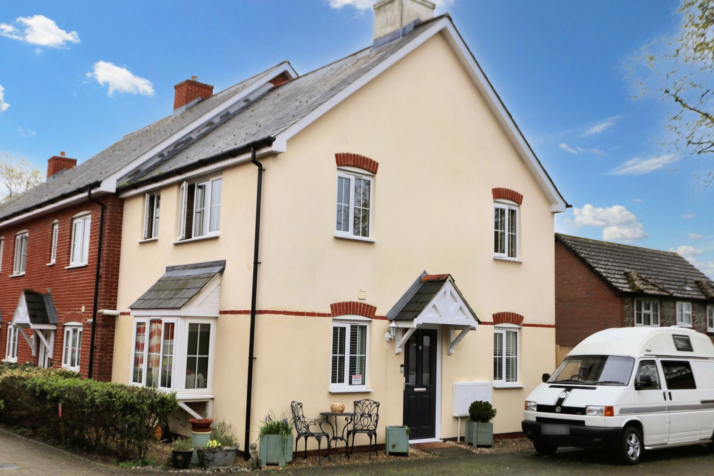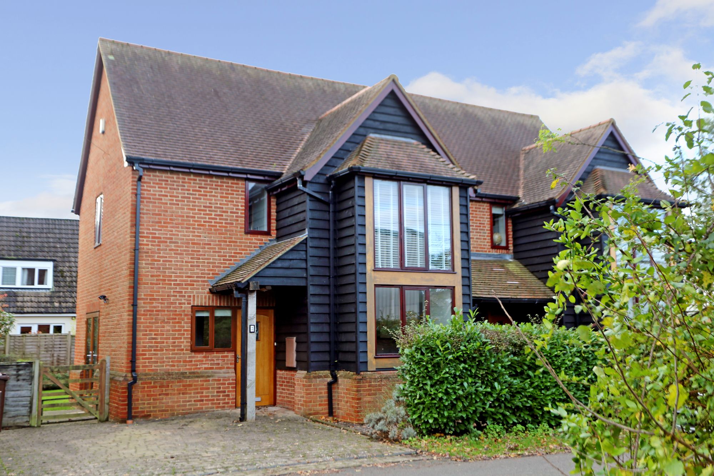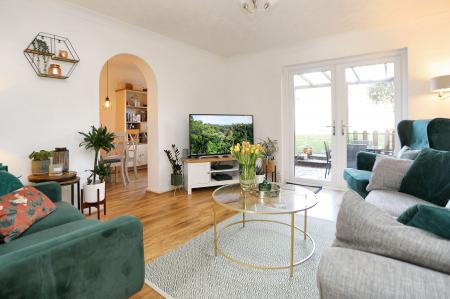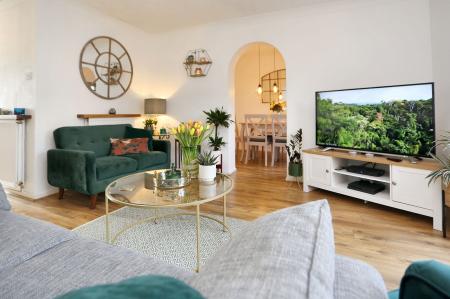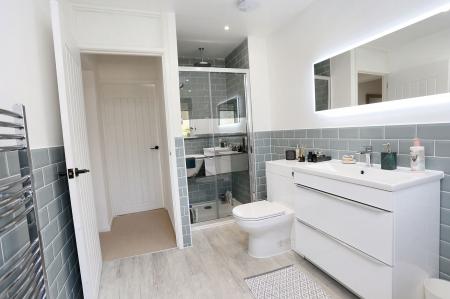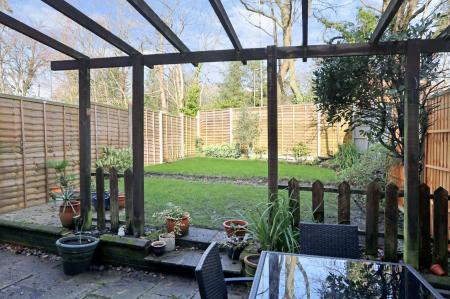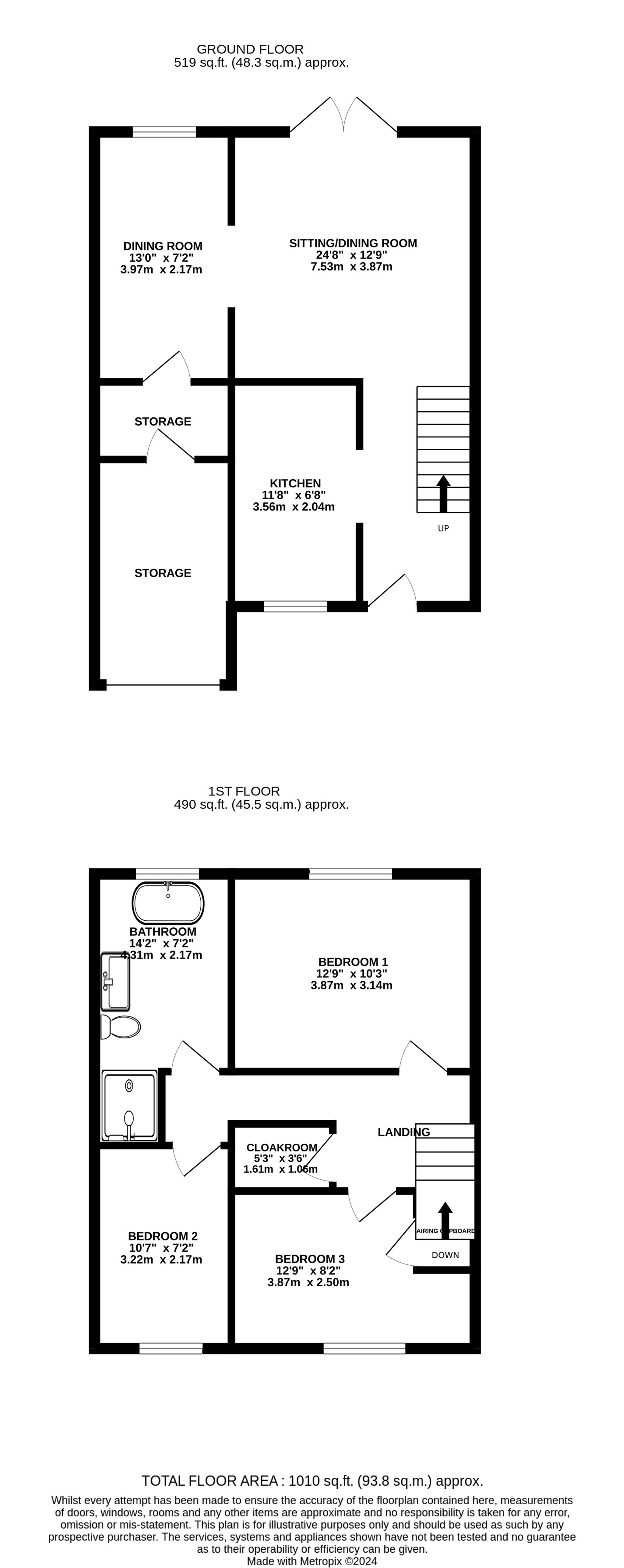- EASTLEIGH COUNCIL BAND B
- EPC RATING D
- FREEHOLD
- THREE BEDROOM END OF TERRACE HOME
- LOCATED IN A POPULAR RESIDENTIAL POSITION
- REFITTED KITCHEN
- MODERN BATHROOM
- ENCLOSED REAR GARDEN
- OFF ROAD PARKING
3 Bedroom Terraced House for sale in Southampton
INTRODUCTION
This beautifully presented three bedroom end of terrace home has been extended to provide additional accommodation and is located within a cul de sac in the popular area of Burslesdon . The property accommodation on the ground floor comprises of an entrance hall to the kitchen, sitting room and dining room. On the first floor there are three bedrooms, an en suite and separate w/c. Outside, the property comes with recently laid tarmac driveway, integral garage which is currently used as storage rooms and an enclosed rear garden. Other benefits include gas central heating and double glazing.
LOCATION
The property is located on the edge of Bursledon, close to all local amenities, bordering the pretty villages of Hamble and Netley, where there is an array of shops, local pubs and restaurants as well as the many marinas and renowned sailing clubs. The Royal Victoria Country Park In Netley is also on the doorstep, set in 200 acres of park and woodland, running alongside Southampton Water, with a variety of beautiful walks. The location also provides easy access to motorway links M27 to Southampton Airport, Portsmouth and M3 to London.
INSIDE
The main front door opens to an entrance hallway featuring laminated flooring, open plan stairwell to the first floor landing, fitted meter cupboard and access to the refitted kitchen, the sitting room, dining room and storage facilities. The fitted kitchen offers a range of wall and base units with drawers, integral white goods such as dishwasher and fridge, built in gas oven with electric hob and extractor fan over. There is a sink unit with mixer tap and drainer, ample work surface with tiled splash back, ceramic tiled flooring, inset down lighting and window to the front aspect. The sitting room, also with laminated flooring, tv ariel point, double glazing double doors opening to the rear garden and archway providing access to the dining room, laminated flooring, window to the rear aspect and door to the converted garage offering two storage rooms. The first offers space and plumbing for the washing machine and fridge freezer with a wall mounted gas boiler and door providing access to second storage room benefitting from an up and over door to the front aspect.
The upstairs accommodation comprises of landing providing access to two lofts, the three bedrooms, a refitted bathroom suite and separate cloakroom. Bedroom one provides space for wall to wall wardrobes and a window to the rear aspect. The second bedroom also with space for wardrobe and window to the front aspect. Bedroom three benefits from an airing cupboard over the stairwell housing the water cylinder and storage space. There is a recess ideal for another wardrobe or work desk and window to the front aspect.
The refitted cloakroom comprises close coupled w/c, vanity unit with wash hand basin and mixer tap and display shelving. The four piece bathroom has also been refitted and comprises free standing clawed bath with cradle style mixer taps and shower attachment, a large vanity unit with wash hand basin, mixer tap and drawers, a low level w/c, separate tiled double shower unit with sliding door, inset ceiling down lighting, part tiled walls and frosted window to the front aspect.
OUTSIDE
The property can be approached via a recently tarmacked driveway offering ample parking and access to the currently converted garage, outside lighting and pitched tiled storm canopy of the front door. There is side access with paved pathway leading to the gate to the enclosed rear garden. The rear garden features paved patio area with pergola surround, picket fence and step to the lawned area featuring shrub borders and enclosed by wood panelled fencing.
SERVICES
Gas, water, electricity and mains drainage are connected. Please note that none of the services or appliances have been tested by White & Guard.
Broadband ; Superfast Fibre Broadband 56-80 Mbps download speed 16 - 20 Mbps upload speed. This is based on information provided by Openreach.
Under Section 21 of the Estate Agents Act 1979, we wish to confirm this property is associated with an employee of White and Guard
Energy Efficiency Current: 64.0
Energy Efficiency Potential: 87.0
Important information
This is not a Shared Ownership Property
This is a Freehold property.
Property Ref: 048515b5-45f8-4c75-ace3-951729c37e08
Similar Properties
Churchill Avenue, Bishops Waltham, SO32
2 Bedroom Semi-Detached House | £320,000
Set within a quiet cul-de-sac and accessed via a large driveway is this a well-maintained two bedroom semi-detached home...
Merlin Close, Bishops Waltham, SO32
2 Bedroom Semi-Detached House | £320,000
Having been recently re-carpeted and decorated throughout, this exceptional well maintained two bedroom semi detached ho...
3 Bedroom Terraced House | Offers Over £300,000
This wonderful three-bedroom family home is conveniently located just a short walk from the local shops and schools and...
Franklyn Close, Waltham Chase, SO32
2 Bedroom Terraced House | £335,000
Set within a quiet development within the heart of the village, this beautifully presented come comes with the additiona...
3 Bedroom Terraced House | £350,000
Coming to the market for the first time in over 50 years is this superb extended three-bedroom family home set on a larg...
Lower Chase Road, Waltham Chase, SO32
2 Bedroom Semi-Detached House | Offers in excess of £350,000
A thoughtfully designed barn style semi detached home situated within the heart of the village. The property was built i...

White & Guard (Bishops Waltham)
Brook Street, Bishops Waltham, Hampshire, SO32 1GQ
How much is your home worth?
Use our short form to request a valuation of your property.
Request a Valuation
