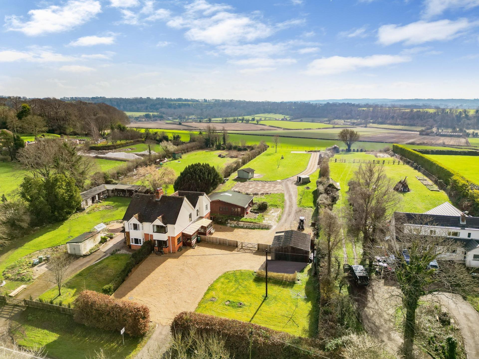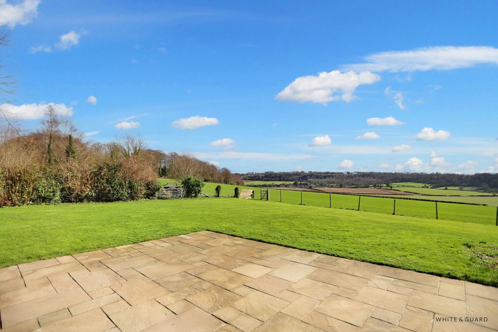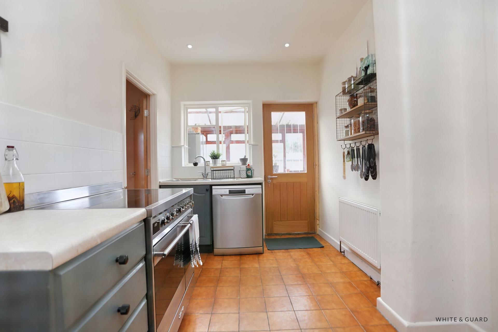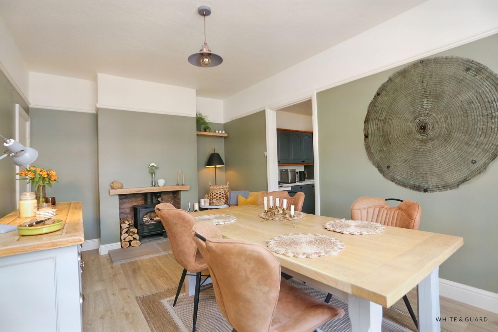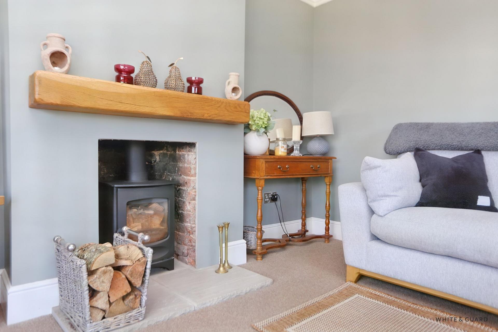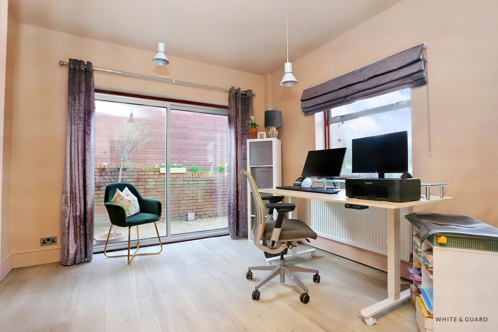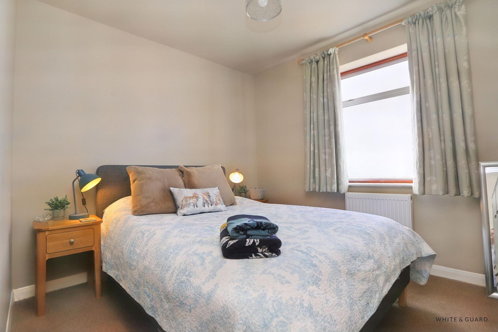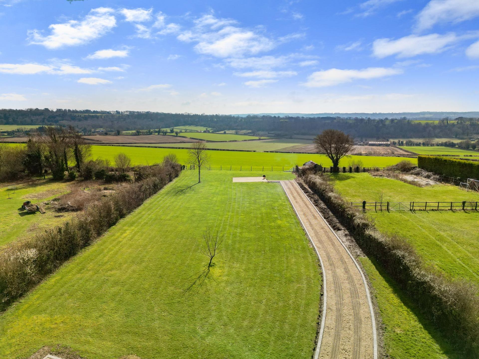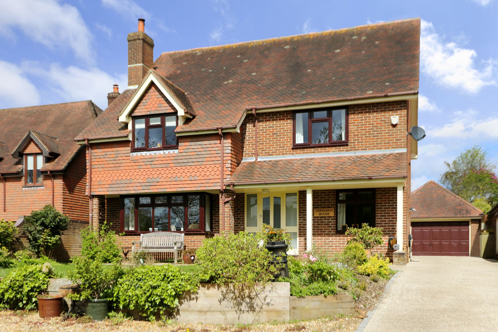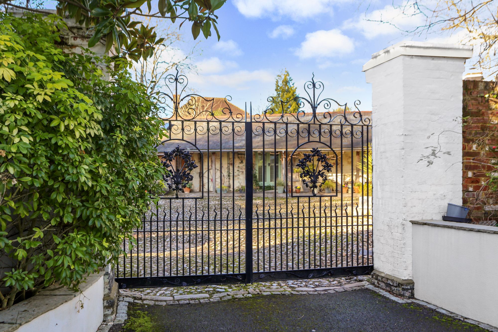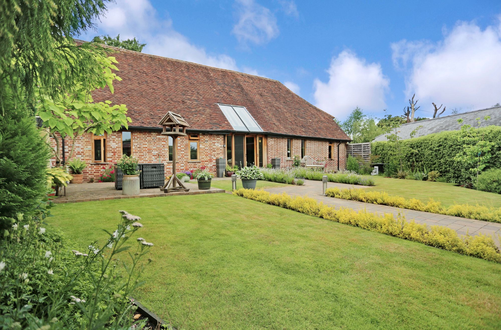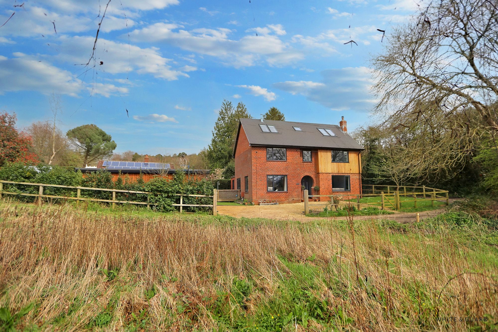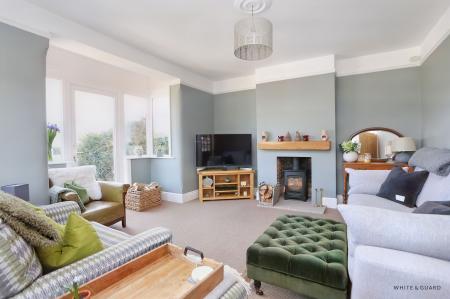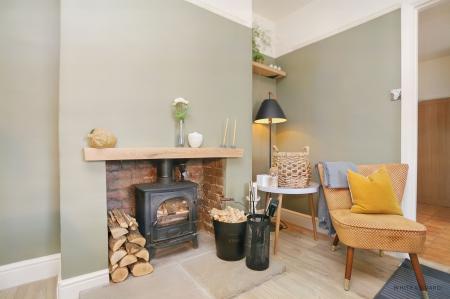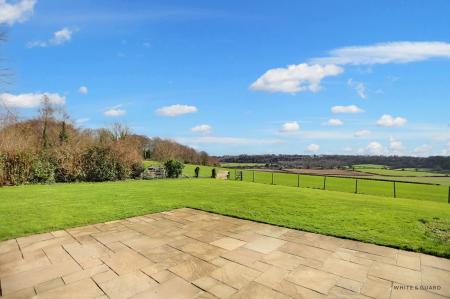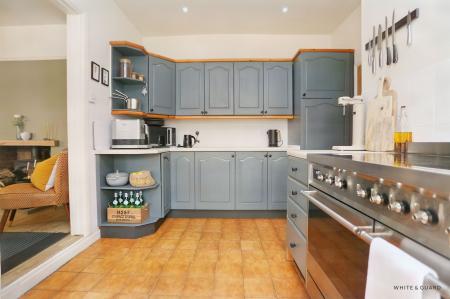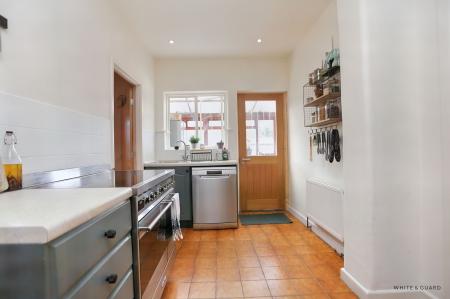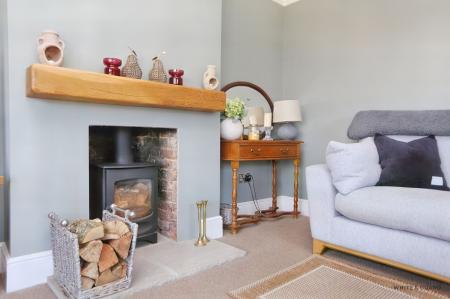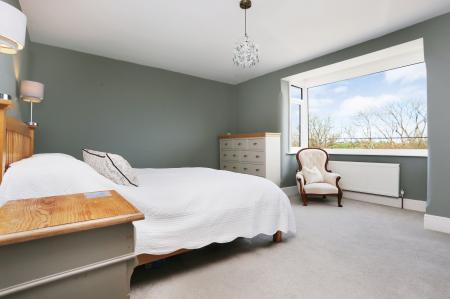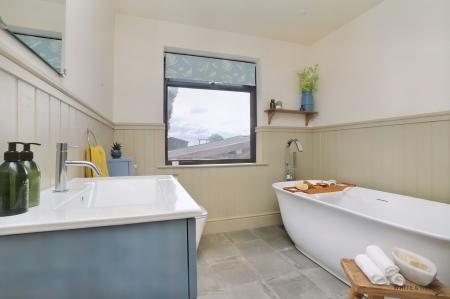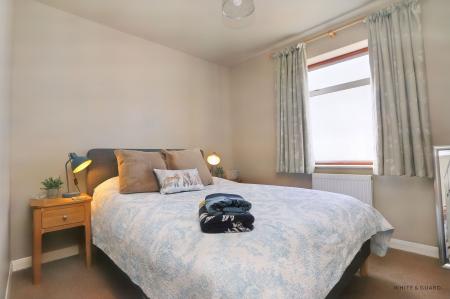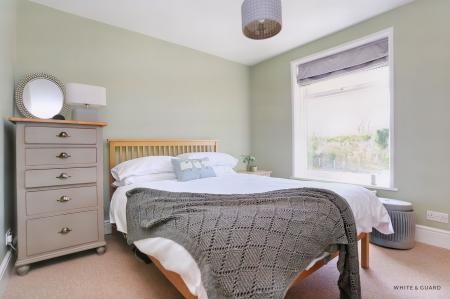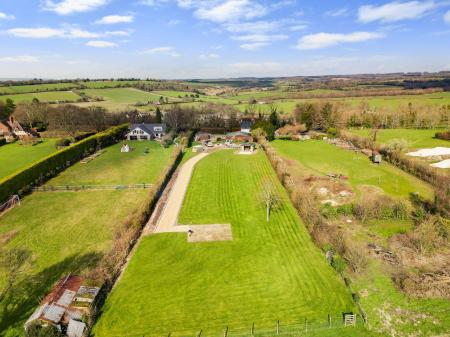- WINCHESTER COUNCIL BAND F
- EPC RATING C
- FREEHOLD
- BEAUTIFULLY PRESENTED THREE BEDROOM FAMILY HOME
- SET ON 1.2 ACRE PLOT
- THREE RECEPTION ROOMS
- INDOOR SWIMMING POOL
- PARKING FOR NUMEROUS VEHICLES AND EV CHARGING POINT
- SOLAR PANELS
- NO FORWARD CHAIN
3 Bedroom Semi-Detached House for sale in Southampton
INTRODUCTION
Located within the Southdowns National Park and positioned on a glorious 1.2 acre plot offering incredible views across rolling countryside is this outstanding three bedroom family home. Presented in lovely condition throughout the property offers three attractive reception rooms, a fitted kitchen, ground floor WC and boiler room. Across the first floor are three double bedrooms with two bathrooms. Externally the property offers an incredible amount of space and includes a vast amount of off road parking, an indoor swimming pool and wonderful lawned gardens.
LOCATION
The beautiful market town of Bishops Waltham offers a selection of shops and amenities and has local access to National Trails including the Wayfarers Walk and South Downs Way. The village is also within half of hour of the Cathedral City of Winchester and Southampton Airport. All main motorway access routes and also within easy reach for journeys to Portsmouth. Southampton, Chichester, Guildford and London. Botley railway station also benefits from being 10 minutes away which is also a mainline station.
INSIDE
Originally constructed in circa 1920 this beautiful home is approached by an expansive driveway laid to shingle with a lawned area to one side and leads to a detached double garage. A sizable entrance porch leads to the front door which in turn opens into the hallway which has stairs leading to the first floor and internal doors open to the lounge and dining room. The lounge itself is a lovely dual aspect room with an inset double glazed door to the front aspect, fitted log burning fire with oak mantel over and slate tiled hearth. A dining room also showcasing a feature log burning fire has been laid to wood effect flooring, offers an under stairs storage cupboard and a door way leads to the fitted kitchen, which comprises a range of matching wall and base level work units with fitted work surfaces over which incorporate an inset sink and drainer, provides space for a range cooker as well as space and plumbing for a dishwasher. An adjacent boiler room houses a water tank which holds water that is extracted directly from the private water source. The third reception room, found at the rear of the property offers flexible use as a study, guest bedroom or playroom and benefits from having a WC with wash hand basin.
A spacious first floor landing leads to the principal accommodation. Upon entry to the master bedroom you are greeted by a large bay window which provides elevated views across serene countryside, the room itself is a substantial double room and provides ample space for freestanding bedroom furniture. Bedrooms two and three are also both well proportioned double rooms with bedroom two benefitting from a fitted wardrobe. Servicing the bedrooms are a very well presented shower room and separate bathroom. The re-fitted bathroom suite (formally bedroom four) comprises a freestanding roll top bath, wash hand basin, WC, heated towel rail and feature half panelled walls. The fully tiled shower room showcases a walk in shower cubicle, WC, pedestal wash hand basin, heated towel rail and bidet.
OUTSIDE
Externally the property provides a wonderful array of outside space, from the driveway a low level fence and five bar wooden gate lead into the rear garden. The garden is predominately laid to a well maintained lawn with recently installed pathway which leads down to the very rear of the boundary where a patio seating terrace can be found which presents an incredible rural outlook across acres of fields, woodland and farmland. A substantial outbuilding houses an indoor swimming pool and sauna (which is currently not operational) that would also offer further development potential subject to necessary planning consents. There is also the additional benefit of a EV charging point too.
Services:
Oil fired central heating system
Mains electric
Private water supply
Private drainage system
Vendor works from home and has an external Ultra High Gain Antenna with an indoor mesh network system, this supplies a reliable and fast broadband service to the property.
NB The current vendor has all relevant paperwork for Pre Application Planning for the following proposal: Alterations and extensions to existing property, including ancillary annex accommodation and a replacement detached garage with habitable space (home office) within the roof.
Energy Efficiency Current: 75.0
Energy Efficiency Potential: 96.0
Important information
This is not a Shared Ownership Property
This is a Freehold property.
Property Ref: 98753d94-6ba9-42d1-bd74-8cc85b053a90
Similar Properties
4 Bedroom Detached House | Offers in excess of £895,000
With panoramic views across open farmland to the rear, this beautiful family home has been tastefully updated throughout...
4 Bedroom Detached House | £875,000
This remarkable character property, built in 1729 and serving as the Droxford Village Post Office for many years, seamle...
Winchester Road, Wickham, PO17
3 Bedroom Detached House | Offers in excess of £875,000
Set within a secluded position, this wonderful hidden gem offers both versatility and character, having been extended an...
Winchester Road, Waltham Chase, SO32
3 Bedroom Semi-Detached House | Offers in excess of £925,000
With origins dating back to the mid 1700’s, this exceptional Grade II listed barn conversion showcases an unparalleled b...
Little Bull Lane, Waltham Chase, SO32
6 Bedroom Detached House | Offers in excess of £925,000
Set towards the end of a quiet lane, this beautiful period home has been thoughtfully extended and tastefully modernised...
Turkey Island, Shedfield, SO32
6 Bedroom Detached House | £925,000
An outstanding six bedroom detached home set along a private road overlooking heathland. Having been extended and vastly...

White & Guard (Bishops Waltham)
Brook Street, Bishops Waltham, Hampshire, SO32 1GQ
How much is your home worth?
Use our short form to request a valuation of your property.
Request a Valuation
