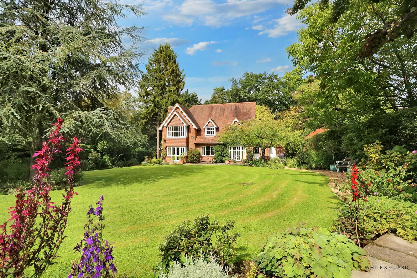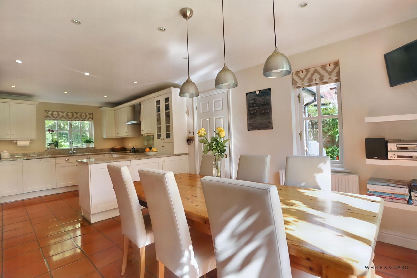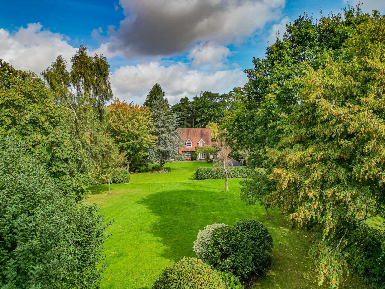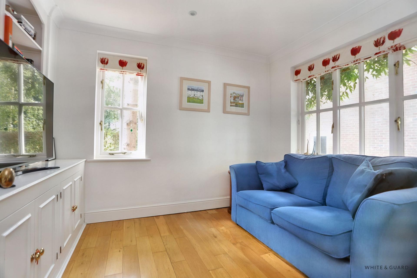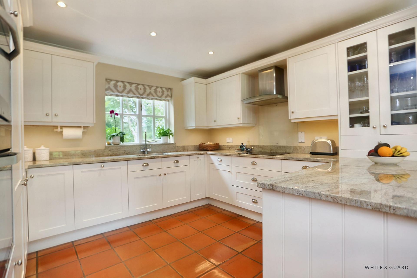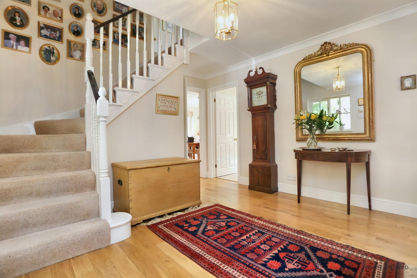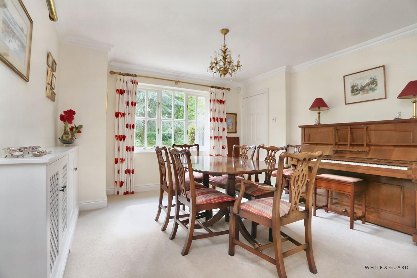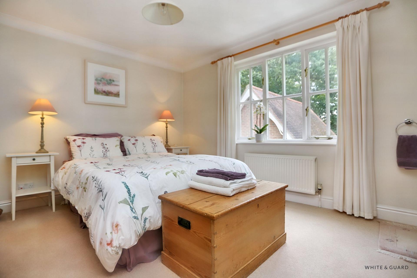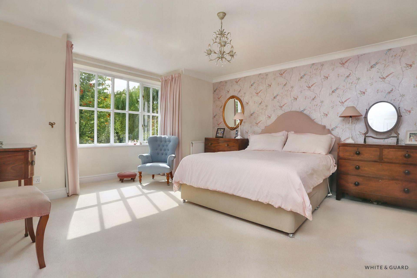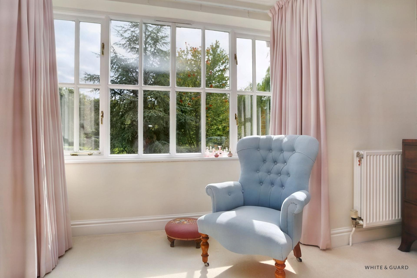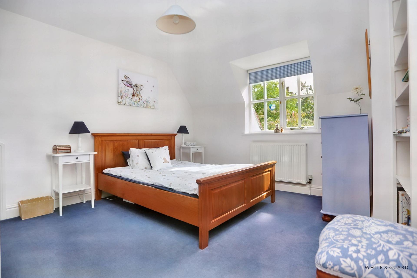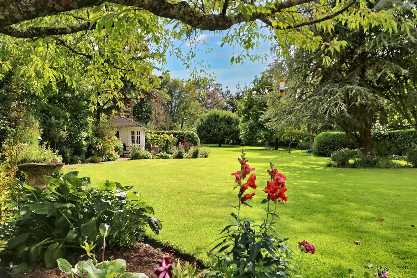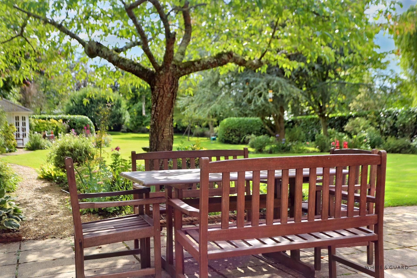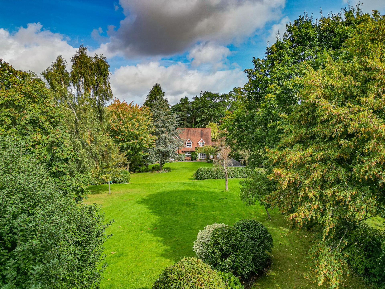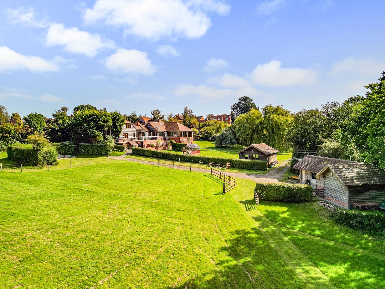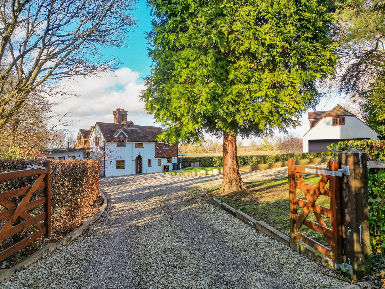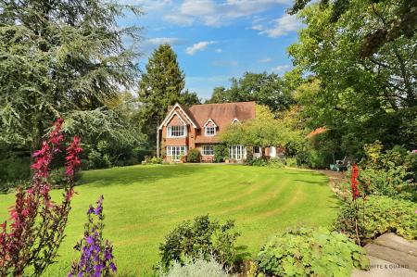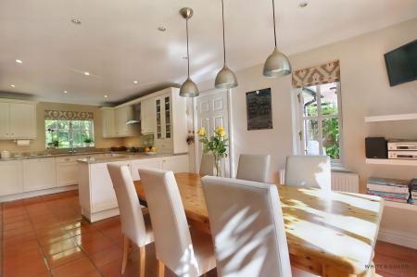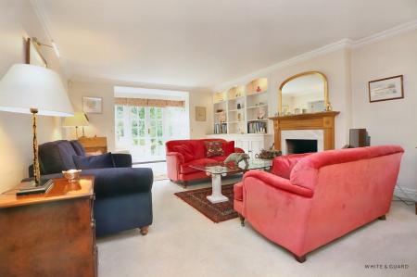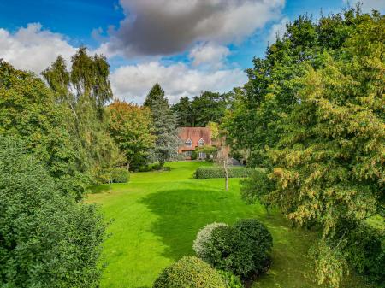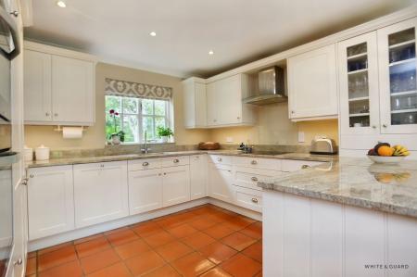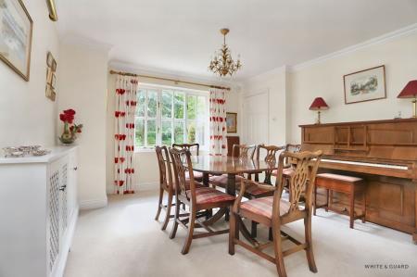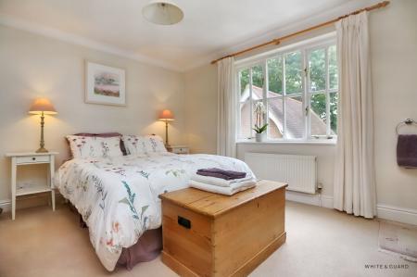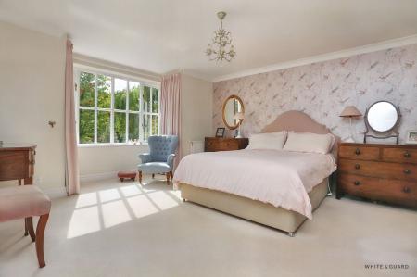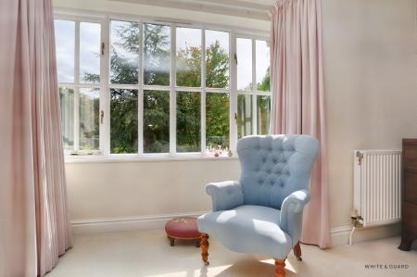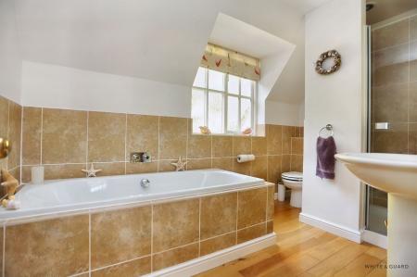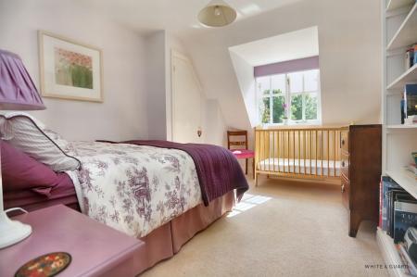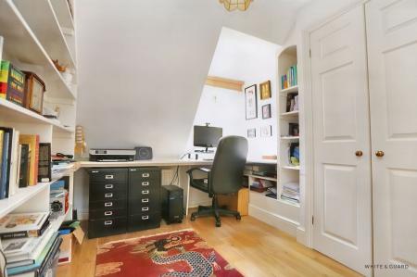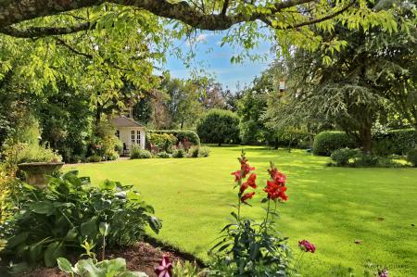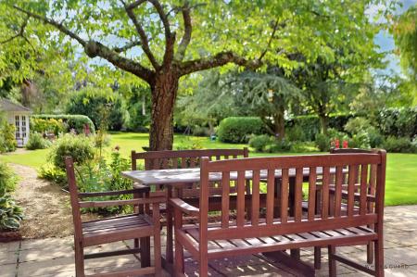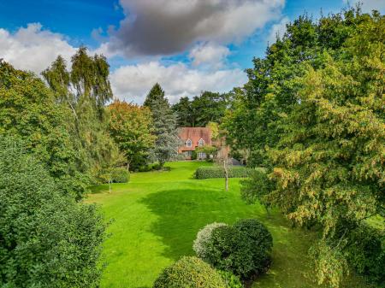- WINCHESTER COUNCIL BAND G
- EPC ORDERED
- FREEHOLD
- IMPRESSIVE FIVE BEDROOM DETACHED HOME
- SET ON 2.5 ACRES
- 2700SQFT OF ACCOMMODATION
- THREE RECEPTION ROOMS
- STUNNING KITCHEN DINING ROOM
- BEAUTIFULLY MAINTAINED GARDENS & PADDOCK
- DETACHED DOUBLE GARAGE
5 Bedroom Detached House for sale in Southampton
INTRODUCTION
Individually designed by the current owners in 1993, this exceptional five bedroom detached residence in Curdridge is being offered to the market for the first time. Set in sumptuous gardens and land extending to around 2.5 acres the property exemplifies semi-rural living at its finest, with the advantage of being positioned just a mile away from Botley railway station with direct links to London, Winchester and Portsmouth. A much loved home, immaculately kept and showcasing a re-fitted kitchen and bathrooms the property provides in excess of 2700sqft of accommodation. Downstairs includes a delightful sitting room with open fire, two further reception rooms, a kitchen diner and separate utility room. The first floor has five well-proportioned bedrooms including two with en-suite facilities and a sizable four piece family bathroom. Externally the property offers a detached two storey double garage, with a gym on the first floor.
INSIDE
Discreetly set behind tree’s and hedging, a five bar wood gate provides access to Oak Tree House. The expansive frontage has landscaped lawns and a large pea shingled driveway providing parking for multiple vehicles and leads to a detached double garage. The front porch leads to a spacious entrance hall which is laid to white oak flooring, a staircase ascends to the first floor and access to the principal ground floor accommodation can be found. The sitting room has a large open fireplace and a bay which has glass panelled double doors and window seats providing extensive views of the stunning landscaped garden, where woodpeckers, gold finches and may other bird species can be seen.
A well-proportioned kitchen dining area has hand-painted bespoke kitchen units with granite work surfaces and upstands, which incorporate an inset sink, induction hob and double electric oven. A refrigerator, dishwasher and bin are all integrated, and the room is laid to terracotta tiled flooring. The kitchen extends to a dining area which has glazed panelled doors opening onto the rear garden. An internal door opens to the purposeful utility room that offers matching wall and base level units with wood effect work surfaces over allowing for an inset sink and drainer, space and plumbing is provided for a washing machine and tumble dryer as well as a fridge freezer. The remaining ground floor accommodation includes a formal dining room, cloakroom and further reception room which offers flexible use to suit, including an office or playroom.
On the first floor the master bedroom has extensive views across the garden and surrounding countryside through the feature bay window. The room benefits from two double fitted wardrobes and allows further space for freestanding bedroom furniture. A roomy en-suite bathroom has an inset bath, twin wash hand basins fitted storage cupboards under and a WC. The second bedroom, is set at the rear of the property has an inset sink within the room and a cleverly created en-suite shower and a fitted wardrobe. In addition, there is a “children’s secret play area” cupboard. Bedrooms three and four are also double rooms both with fitted storage units, while bedroom three benefits from a fitted wash basin. The fifth bedroom, currently in use as a study has a good range of fitted furniture. There are views of open countryside from all of the bedrooms, both at the front and rear. The four piece family bathroom suite is well presented with oak flooring, a panel enclosed bath with enclosed mains shower cubicle, WC.
OUTSIDE
The incredible formal garden extending to around two-thirds of an acre, is an outstanding feature. A patio terrace encompasses the width of the house and leads to a very well maintained lawn which extends to the rear boundary. There are numerous trees, shrubs and flowering plants which include a Horse Chestnut, Spruce, two Maple Trees (providing a glorious colour in the Autumn), several varieties of Magnolia, a Hornbeam and a Damson tree plus a prolific Bramley apple Tree. Shrubs include Azaleas, Rhododendrons and much more. A garden path winds along one side of the boundary and leads to a summer house with power and has a further patio seating terrace. A beautiful Wisteria climbs over one part of the house at the rear. Beyond the formal gardens are intersecting hedges that lead to the rear part of the garden which is also laid mainly to lawn and provides so much space to enjoy. An additional area of paddock, adjacent to the formal gardens extends to nearly two acres and is accessed via a five bar wooden gate.
At the front of the house is a substantial detached two storey double garage which is accessed by up and over doors and has both power and lighting. The first floor, has two sky light windows to the rear aspect and is currently in currently a light and airy gym / fitness suite. Subject to any necessary planning consents the garage would lend itself to conversion to form an annexe type dwelling or detached office.
SERVICES:
Gas, water, electricity and mains drainage are connected. Please note that none of the services or appliances have been tested by White & Guard.
Broadband; Superfast Fibre Broadband 35-55 Mbps download speed 7 - 11 Mbps upload speed. This is based on information provided by Openreach.
Important information
This is not a Shared Ownership Property
This is a Freehold property.
Property Ref: a24e10f7-32ed-4762-a1c7-c26826493385
Similar Properties
Blackhorse Lane, Shedfield, SO32
5 Bedroom Detached House | Offers in excess of £1,500,000
An extraordinary home situated on a 2.6-acre plot, this distinguished residence boasts five bedrooms, four reception roo...
The Plantation, Curdridge, SO32
6 Bedroom Detached House | £1,500,000
Situated at the end of a private driveway, this exceptional six/seven-bedroom detached residence boasts a plot extending...
Gamblins Lane, Shirrell Heath, SO32
4 Bedroom Detached House | Guide Price £1,350,000
Occupying a truly picturesque location, showcasing views of surrounding fields and woodland, this detached family home b...

White & Guard (Bishops Waltham)
Brook Street, Bishops Waltham, Hampshire, SO32 1GQ
How much is your home worth?
Use our short form to request a valuation of your property.
Request a Valuation

