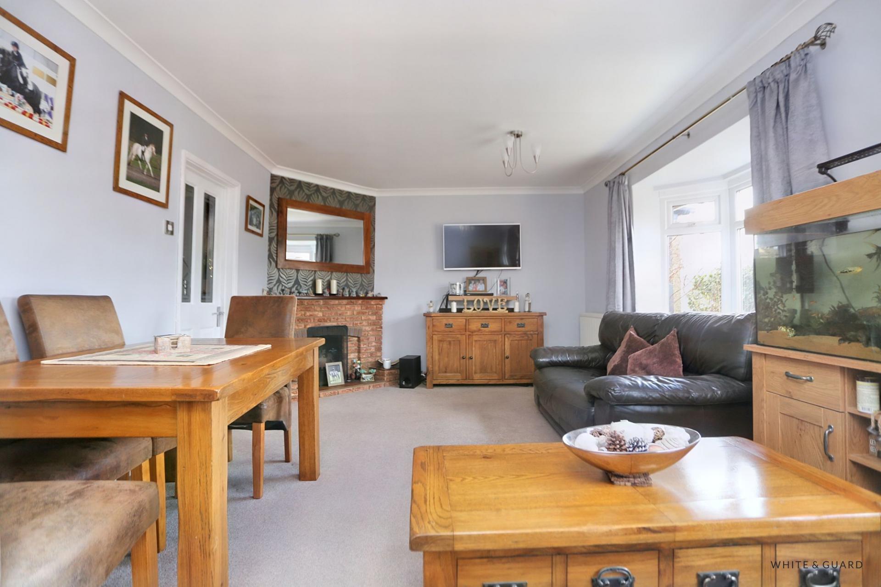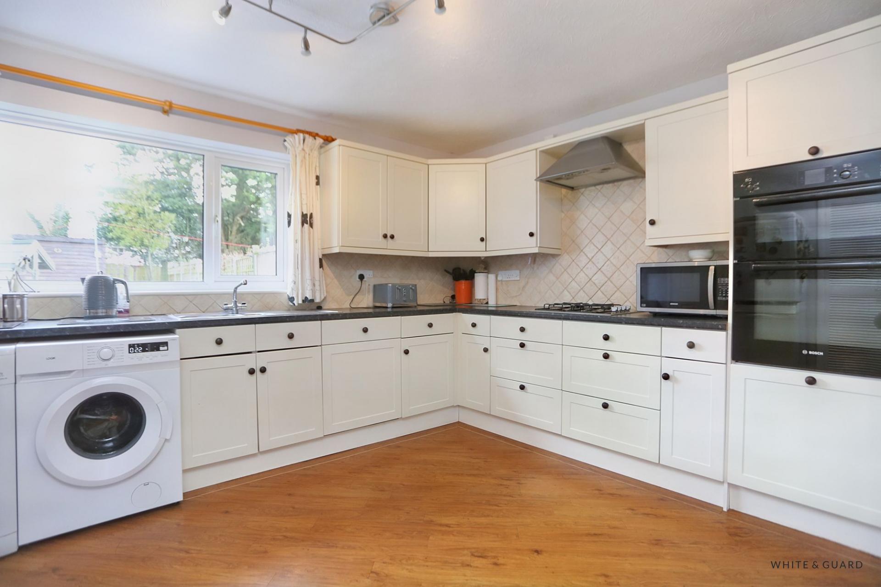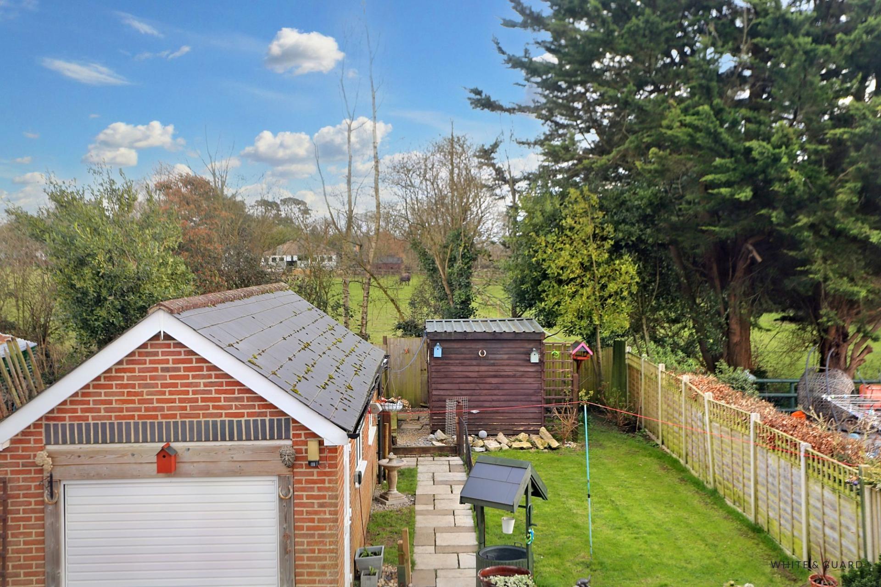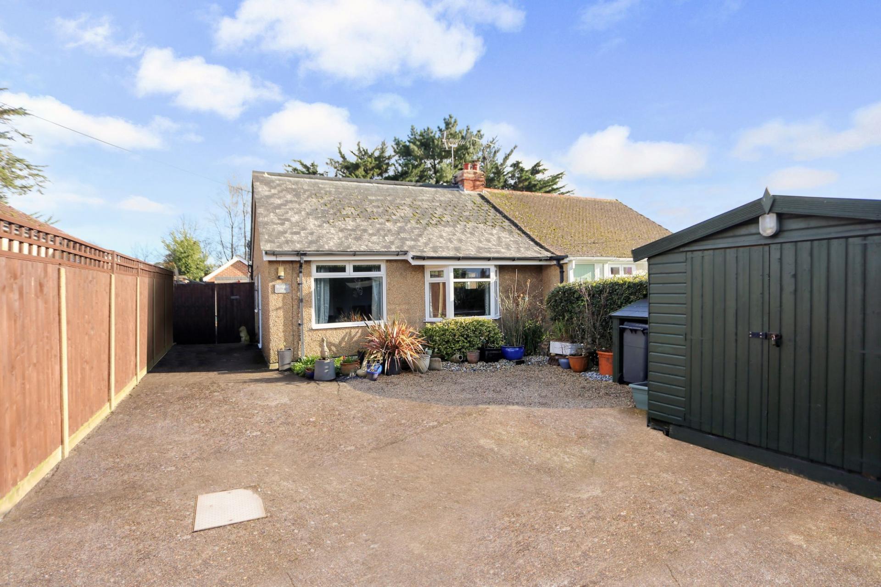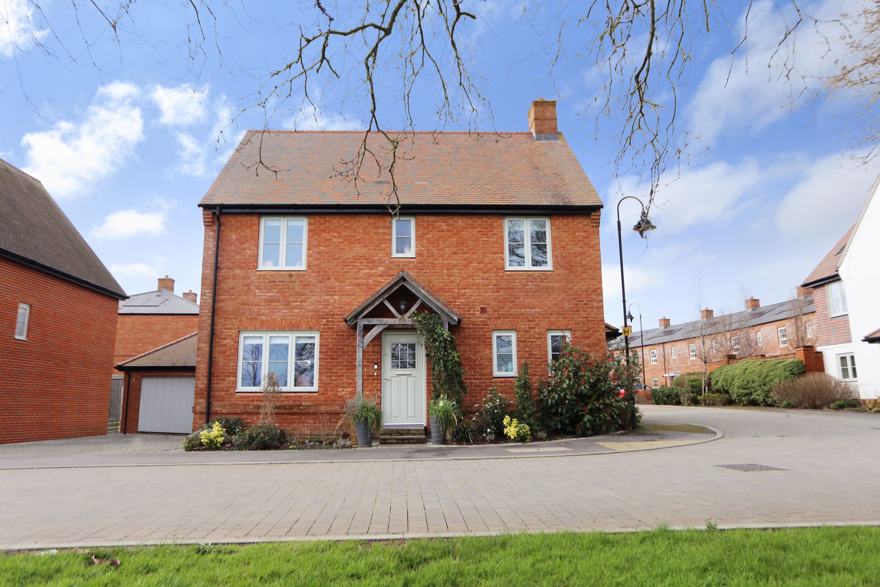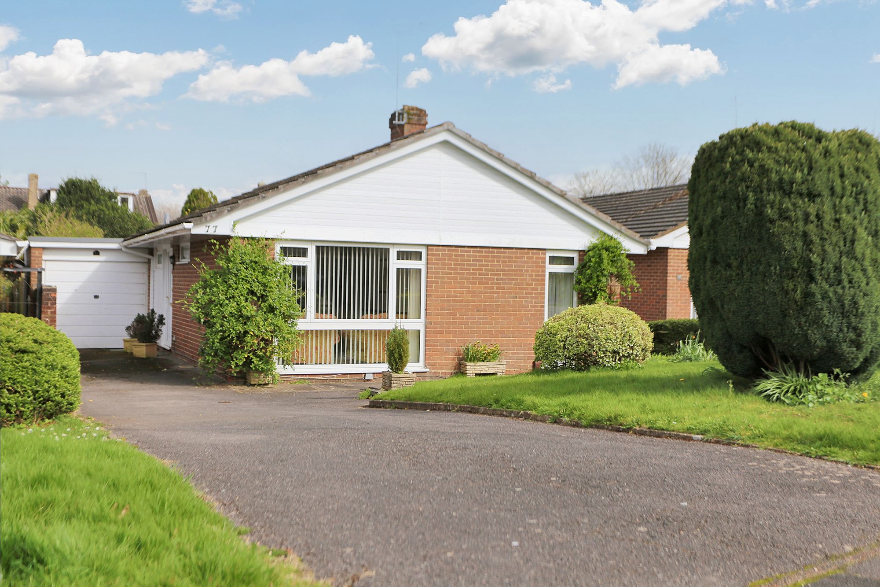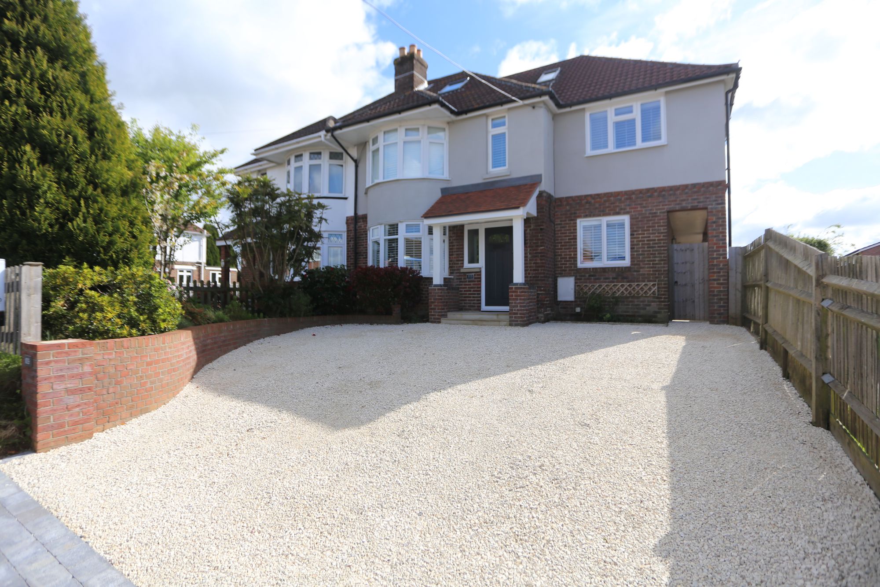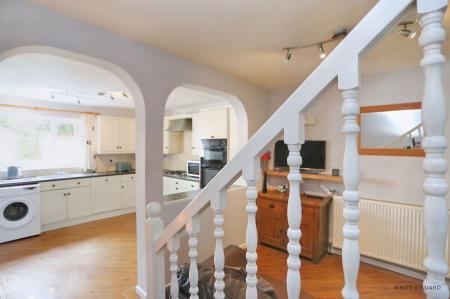- WINCHESTER COUNCIL BAND D
- EPC ORDERED
- FREEHOLD
- SPACIOUS LOUNGE/DINING ROOM
- KITCHEN DINING FAMILY ROOM
- REFITTED SHOWER ROOM
- DETACHED GARAGE
- DRIVEWAY PROVIDING OFF ROAD PARKING
- SECLUDED REAR GARDEN
- THREE BEDROOM SEMI DETACHED CHALET BUNGALOW
3 Bedroom Semi-Detached House for sale in Southampton
INTRODUCTION
Set along a quiet no through road, surrounded by fields and countryside which fall within the South Downs National Park is this charming, deceptively spacious, three bedroom semi-detached chalet style bungalow. Located in Swanmore, the property offers a driveway and detached garage and internally the accommodation comprises a spacious lounge dining room, kitchen dining /family room and a modern re-fitted shower room. There are three well-proportioned bedrooms two of which can be found on the first floor. The property has a lovely rear lawned rear garden backing onto horse paddocks.
LOCATION
Swanmore is a popular location with superb schools and amenities. Swanmore is ideally placed to enjoy all that South Coast has to offer from its beautiful countryside and coastline to its traditional villages, towns and cities. Winchester, Southampton and Portsmouth are all a short drive away with easy access to all the motorway links.
INSIDE
A double glazed front door opens into the hall and an internal door opens into a spacious lounge dining room, which benefits from a bay window to the front elevation and showcases an open fire with brick surround and tiled hearth, the room provides ample space for a dining table and dedicated living area. The kitchen dining / family room is laid to Karndean flooring and offers an attractive log burning fire, has stairs leading to the first floor and an archway leads into the fitted kitchen. The kitchen itself comprises a range of matching wall and base level work units with fitted work surfaces over, an inset stainless steel sink and drainer, gas hob and electric oven, integrated dishwasher and there is space and plumbing is provided for a washing machine and tumble dryer. An internal door leads to the lobby which provides a glazed door out to the garden and a further door opens into the stylish re-fitted shower room. The impressive walk in shower has a rainfall shower head over, a WC, pedestal wash hand basin, chrome heated towel rail and attractive tiled walls and flooring. Bedrooms one and two can be found on the first floor and offer elevated views over the garden and fields beyond, whereas bedroom three can be found on the ground floor. All three rooms are well proportioned double rooms with the master benefitting from fitted storage.
OUTSIDE
Externally a dropped kerb provides vehicular access to the driveway, which extends down one side of the property via double gates and leads to a detached garage which benefits from both power and lighting. The lovely, peaceful rear garden has seating area laid to stone chipping, which extends to a well maintained lawn has a garden shed to the rear and a further hardstanding behind the garage perfect as an additional seating or hot tub area.
SERVICES:
Gas, water, electricity and mains drainage are connected. Please note that none of the services or appliances have been tested by White & Guard.
Broadband ; Superfast Fibre Broadband 32-50 Mbps download speed 6 - 8 Mbps upload speed. This is based on information provided by Openreach.
Important information
This is not a Shared Ownership Property
This is a Freehold property.
Property Ref: a4537811-afd8-4c3a-85d1-9c72a47cbcac
Similar Properties
3 Bedroom Not Specified | £500,000
Surrounded by beautiful countryside and set within the very heart of the picturesque Meon Valley, this well-presented an...
Pembers Hill Drive, Fair Oak, SO50
4 Bedroom Detached House | Offers in excess of £490,000
A delightful four bedroom detached family home with rural views set in an enviable location within Fair Oak. Originally...
Abbotsbury Road, Bishopstoke, SO50
3 Bedroom Detached House | £485,000
A beautifully presented detached family home set within a popular cul-de-sac and benefitting from only a short walk from...
Priors Dean Road, Winchester, SO22
3 Bedroom Detached House | £525,000
Set within the heart of this popular village on the outskirts of Winchester this deceptively spacious and beautifully pr...
4 Bedroom Semi-Detached House | Offers in excess of £525,000
A substantial four / five double bedroom family home located in Fair Oak. Showcasing over 1900 sqft of internal accommod...
4 Bedroom Detached House | Offers in excess of £540,000
An attractive and completely updated double fronted four bedroom detached family home situated at the end of a quiet cul...

White & Guard (Bishops Waltham)
Brook Street, Bishops Waltham, Hampshire, SO32 1GQ
How much is your home worth?
Use our short form to request a valuation of your property.
Request a Valuation

