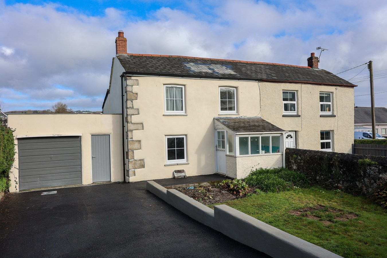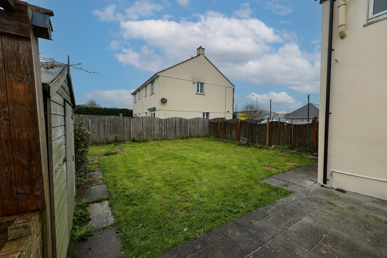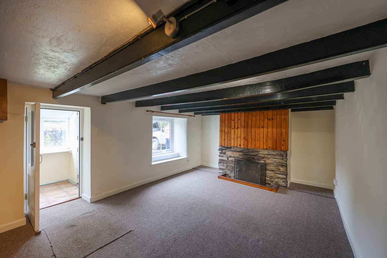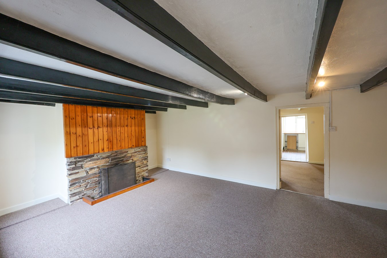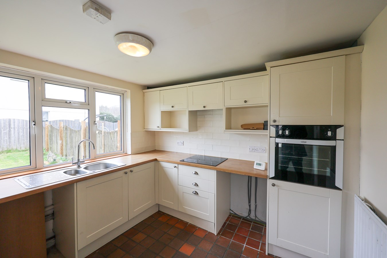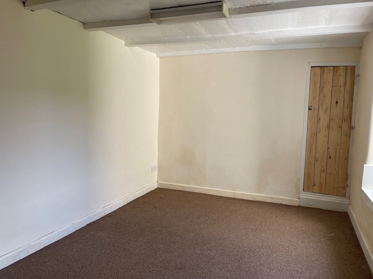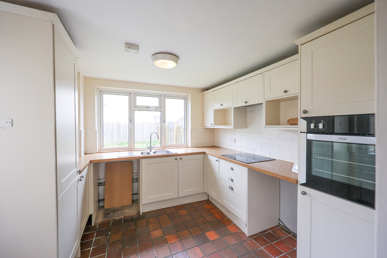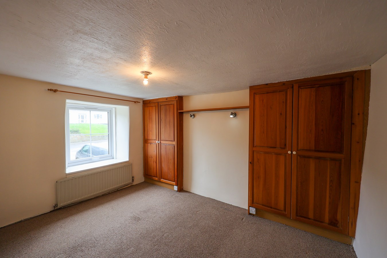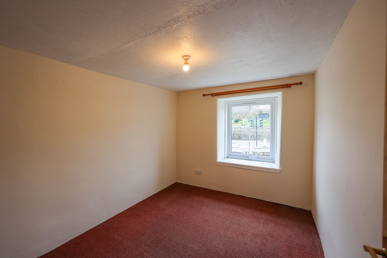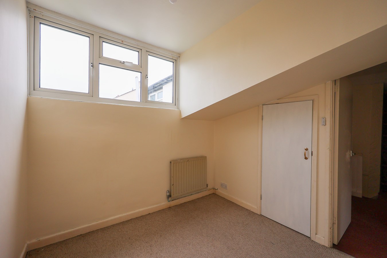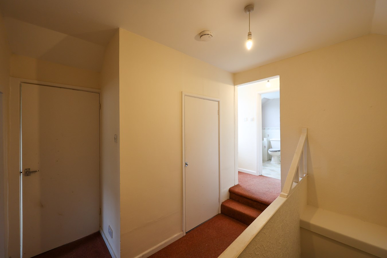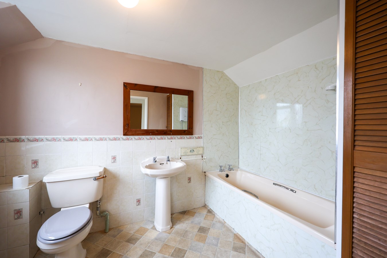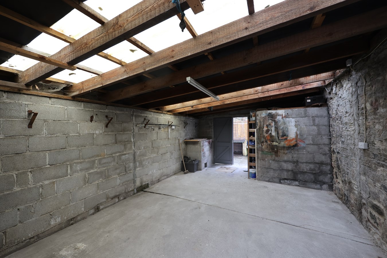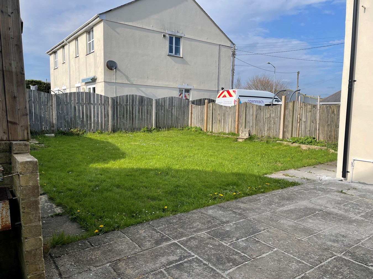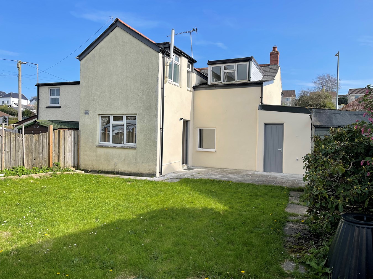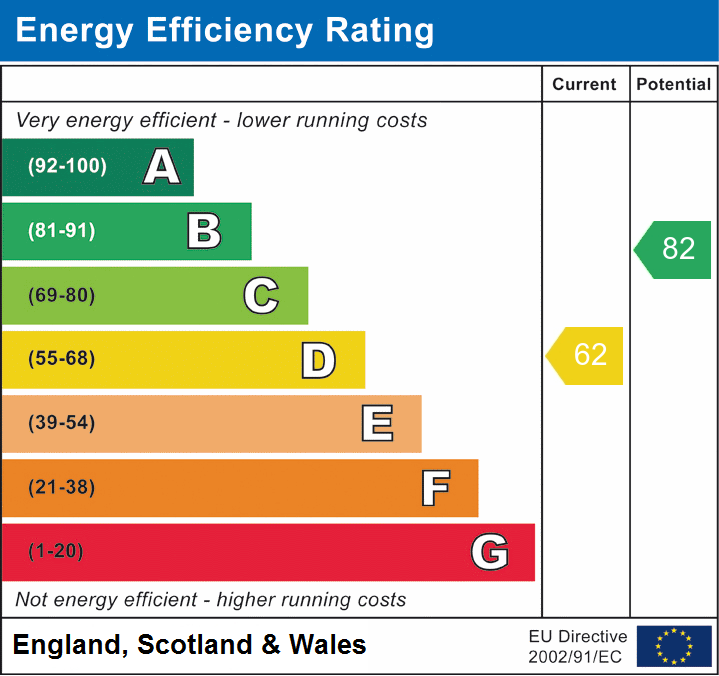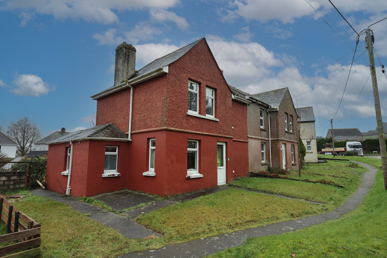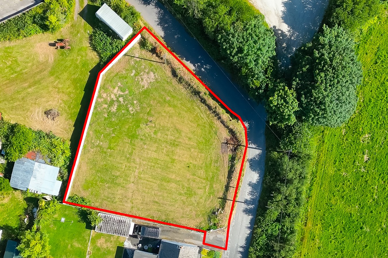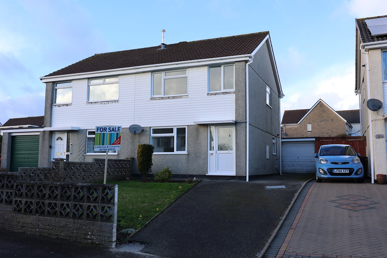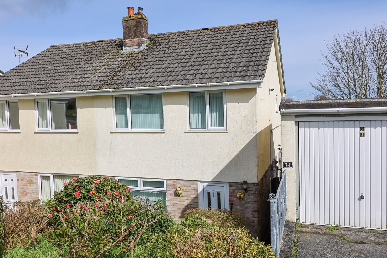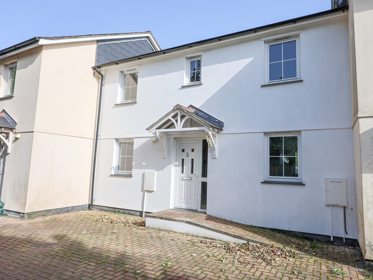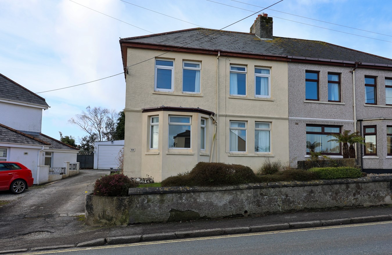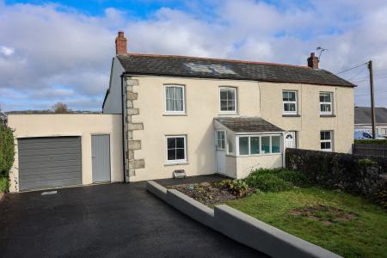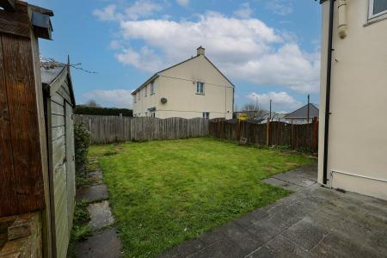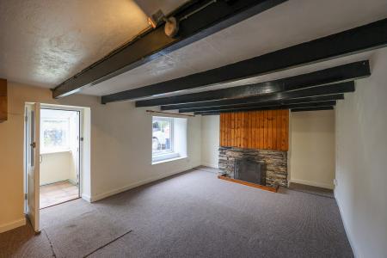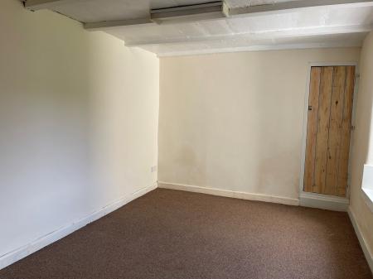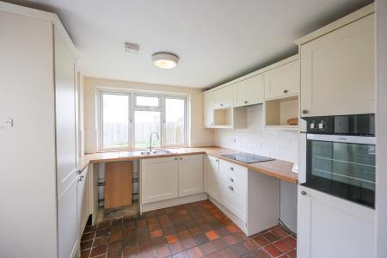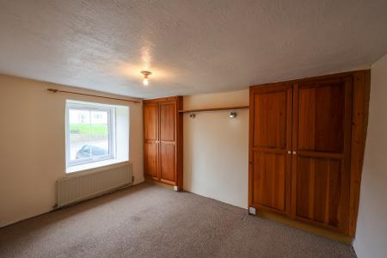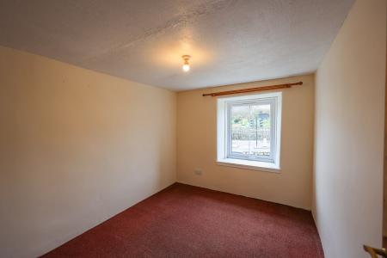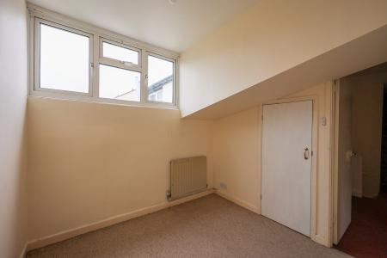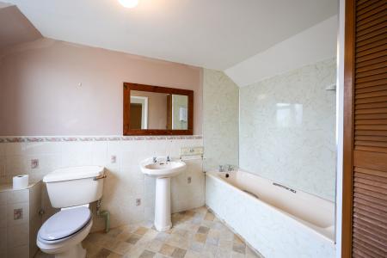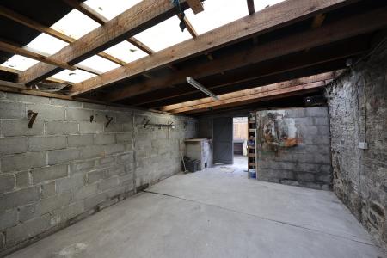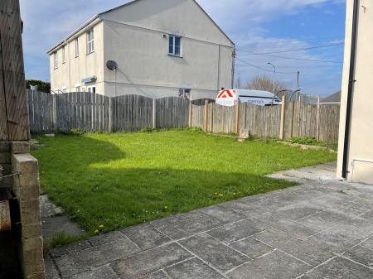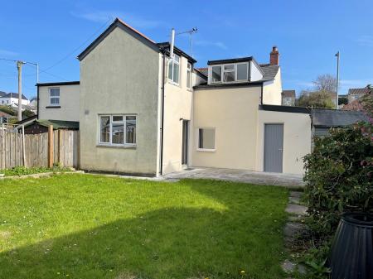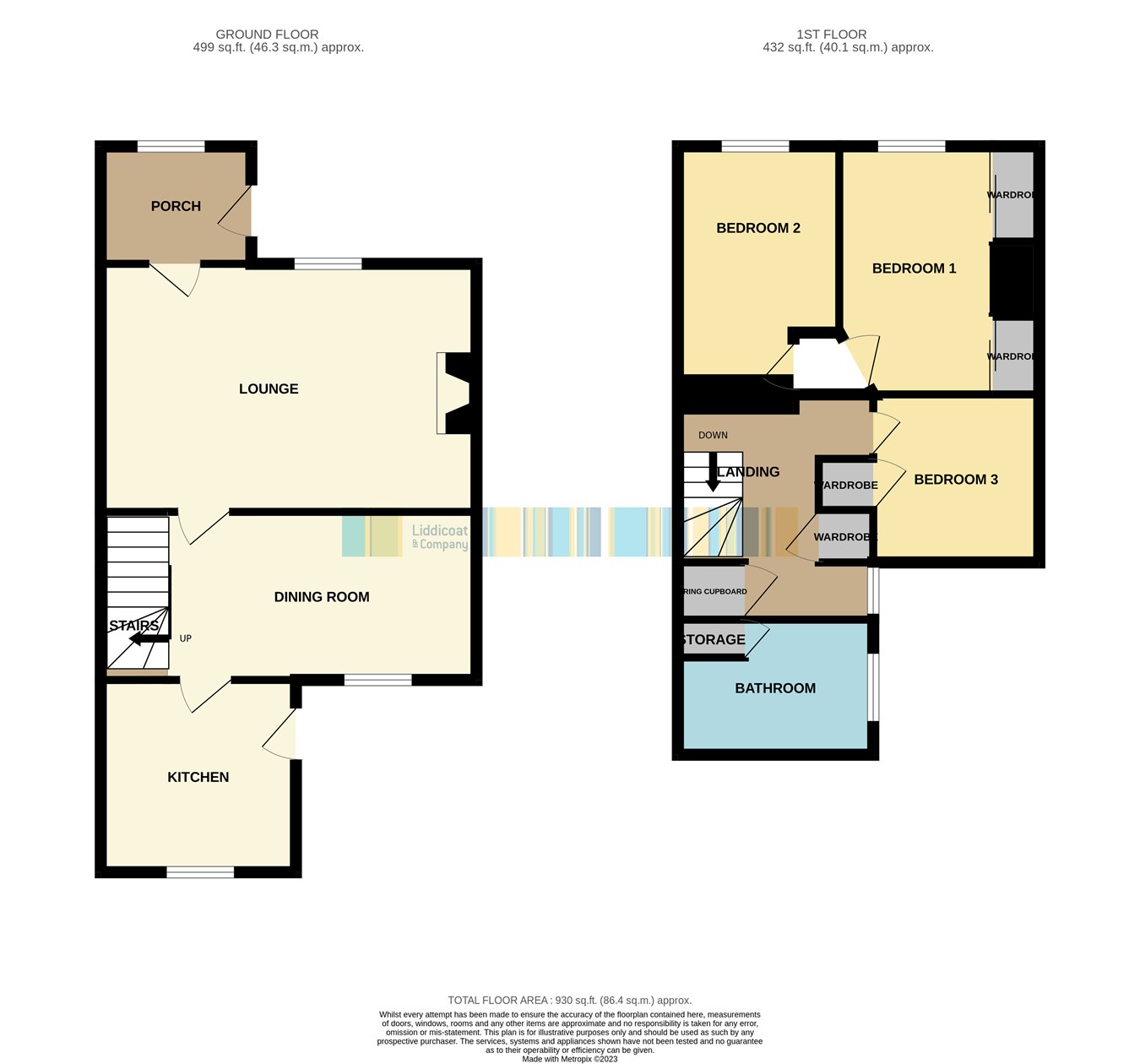- Chain Free
- Character Cottage
- 2 Reception rooms
- Gas central heating
- Large Garage
3 Bedroom Semi-Detached House for sale in St Austell
A charming semi detached deceptively spacious three bedroom cottage which is ready to purchase chain free. The accommodation in brief comprises entrance porch, large lounge, separate dining room, kitchen, landing, bathroom and three bedrooms. Outside large attached garage newly tarmac driveway front garden and level garden to the rear with useful store room.
The property benefits from gas central heating and U.p.v.c. double glazed windows. The property is set back from the road and offers excellent access to the shops and schools within the immediate area and a short walk to Charlestown and Carlyon bay for further bars, restaurants and beach. EPC D62.
Kitchen
2.9m x 2.8m (9' 6" x 9' 2") built in Belling electric oven, with storage above and below, ceramic hob with extractor above, wood effect work surfaces and off white fronted unit with a Baxi boiler, window to the rear, radiator.
Dining Room
4.33m x 2.5m (14' 2" x 8' 2") window to the rear, built in window seat, small cupboard, double radiator, large under stairs recess.
Lounge
5.6m x 3.69m (18' 4" x 12' 1") cupboard housing RCD unit, natural slate fireplace, window to the front with window seat, half glazed door to the entrance porch.
Bedroom 1
2.579m x 3.75m (8' 6" x 12' 4") with two built in wardrobe cupboards, two wall lights, radiator, UPVC window.
Bedroom 2
3.7m x 2.437m (12' 2" x 8' 0") UPVC window to the front, radiator.
Bedroom 3
2.5m x 2.5m (8' 2" x 8' 2") UPVC window, radiator, built in cupboard.
Landing
Landing with shelved bookrack, large shelved cupboard, two steps to inner landing with further large storage cupboard.
Bathroom
2.895m x 1.98m (9' 6" x 6' 6") window to the side, radiator, three piece suite, electric Mira Shower, with a louvered cupboard door.
Garage
4.19m x 7.1m (13' 9" x 23' 4") front garage door, side access door, power, light connected. Double doors leading to the rear.
Outside
To the front of the property is a newly laid tarmac driveway with parking for three vehicles. The rear garden is nice and level and mainly laid to lawn. There is also a paved patio, BBQ area, outside tap and further storage shed.
Important information
This is a Freehold property.
Property Ref: 13667401_26093010
Similar Properties
Tremewan, Trewoon, St Austell, PL25
3 Bedroom Semi-Detached House | £225,000
For sale a large older style semi detached three bedroom house situated in this popular village lying to the Western sid...
Hornick Hill, High Street, St Austell, PL26
Plot | £220,000
For sale a rare opportunity arises to purchase a large non estate building plot with details conscent for an individual...
Hallane Road, St Austell, St Austell, PL25
3 Bedroom Semi-Detached House | £219,950
Situated in this very popular residential area is this three bedroom semi detached house. The current owner has upgraded...
3 Bedroom Semi-Detached House | £235,000
For sale and chain free is this semi detached three bedroom house situated on this highly popular residential developeme...
Bakery Close, St Austell, PL25
3 Bedroom Terraced House | £235,000
For sale a MODERN double fronted three bedroom house QUIETLY situated along a small private lane within easy walking dis...
4 Bedroom Semi-Detached House | £239,950
For sale a larger older style four bedroom semi detached house very conveniently situated within walking distance of loc...

Liddicoat & Company (St Austell)
6 Vicarage Road, St Austell, Cornwall, PL25 5PL
How much is your home worth?
Use our short form to request a valuation of your property.
Request a Valuation
