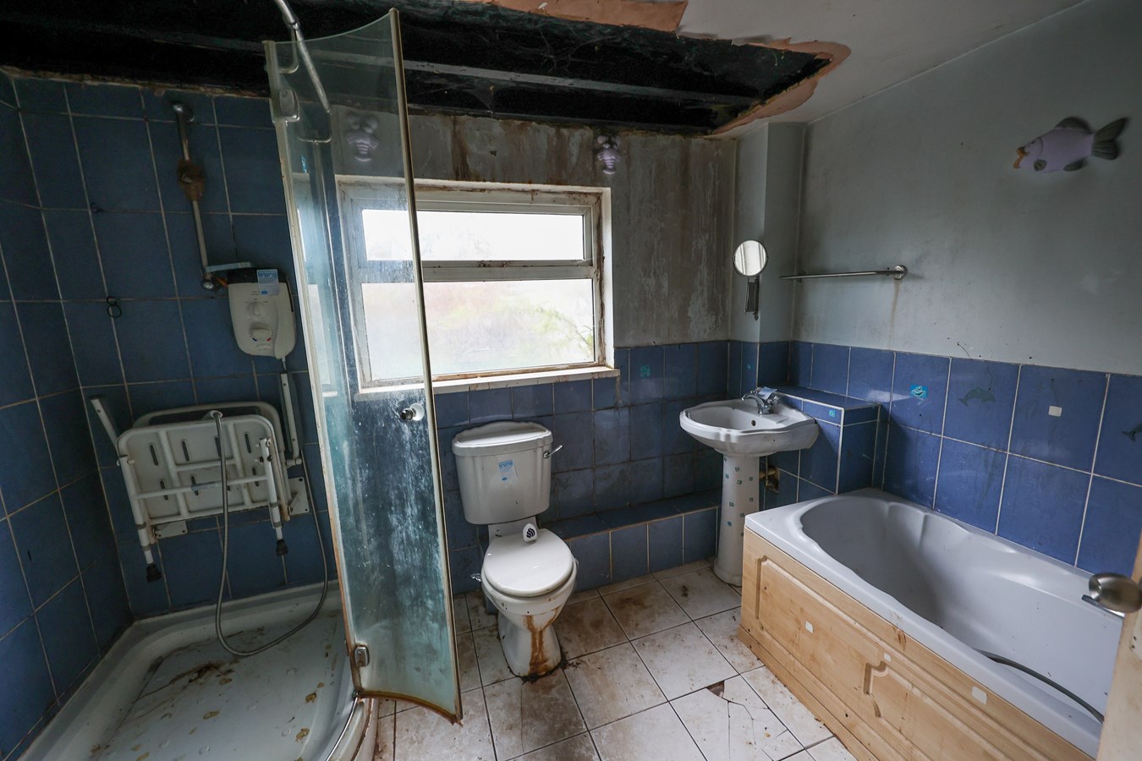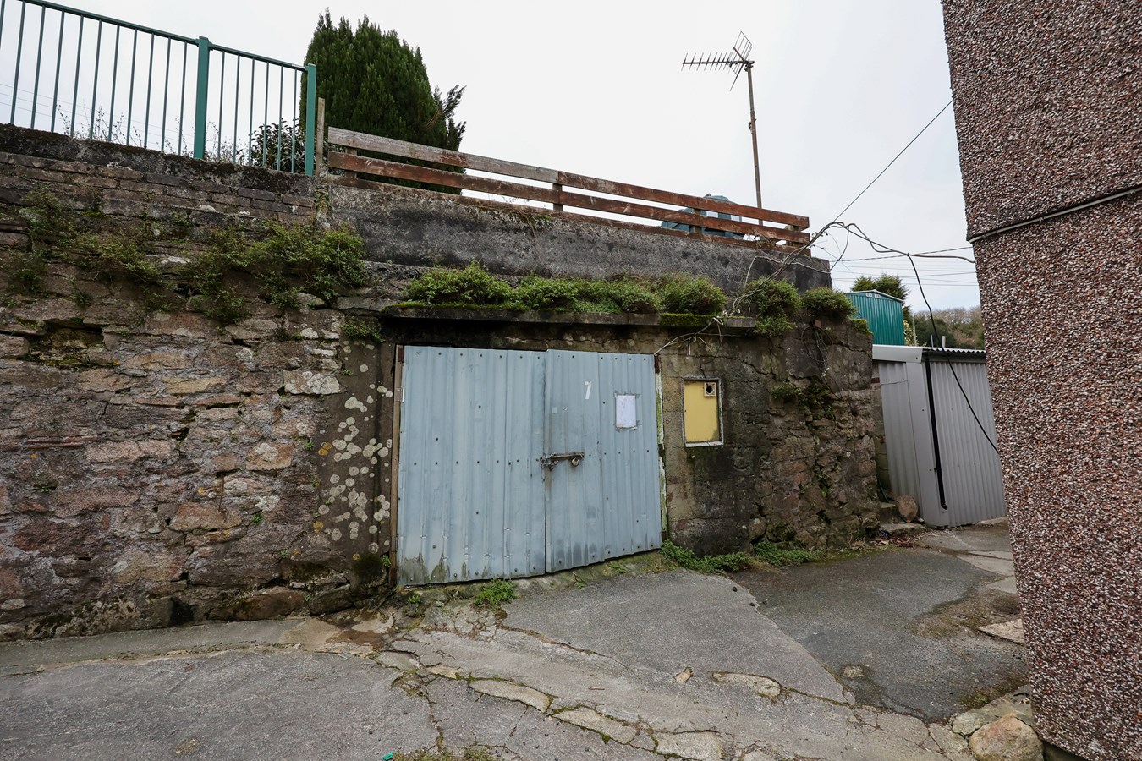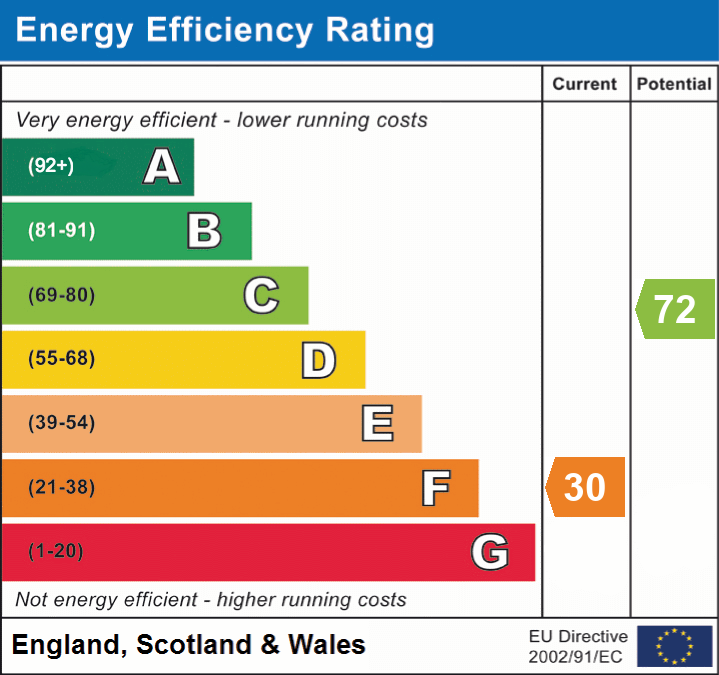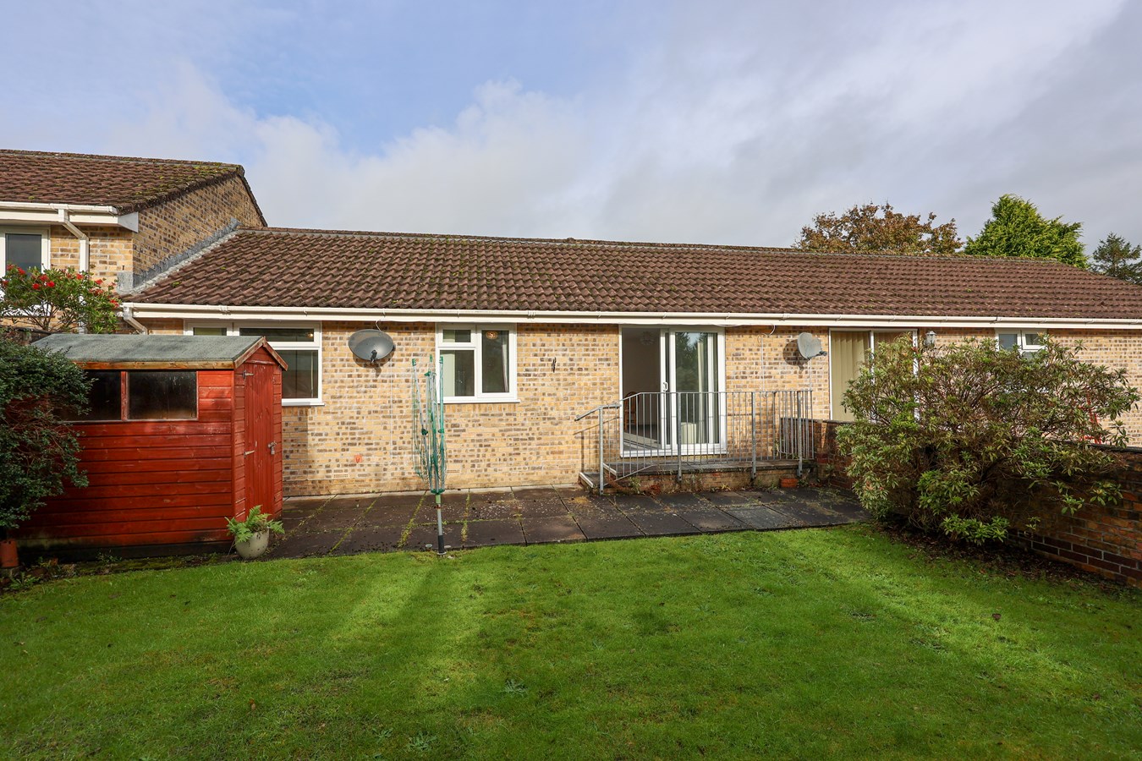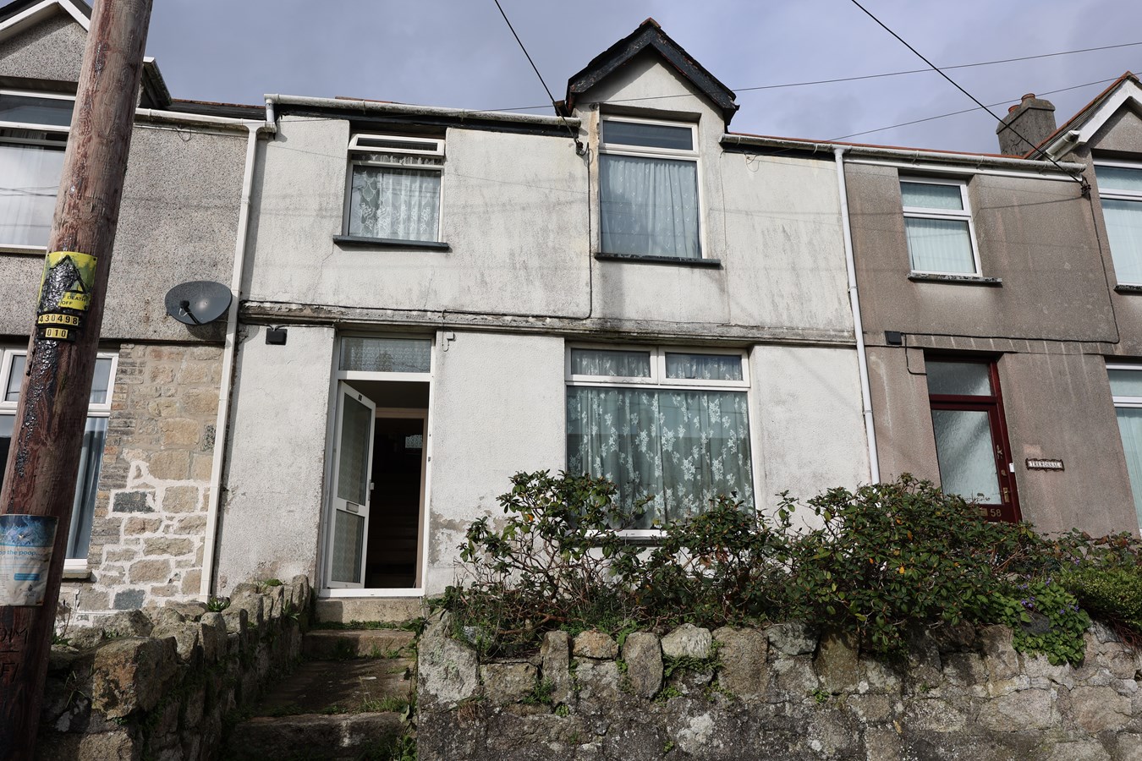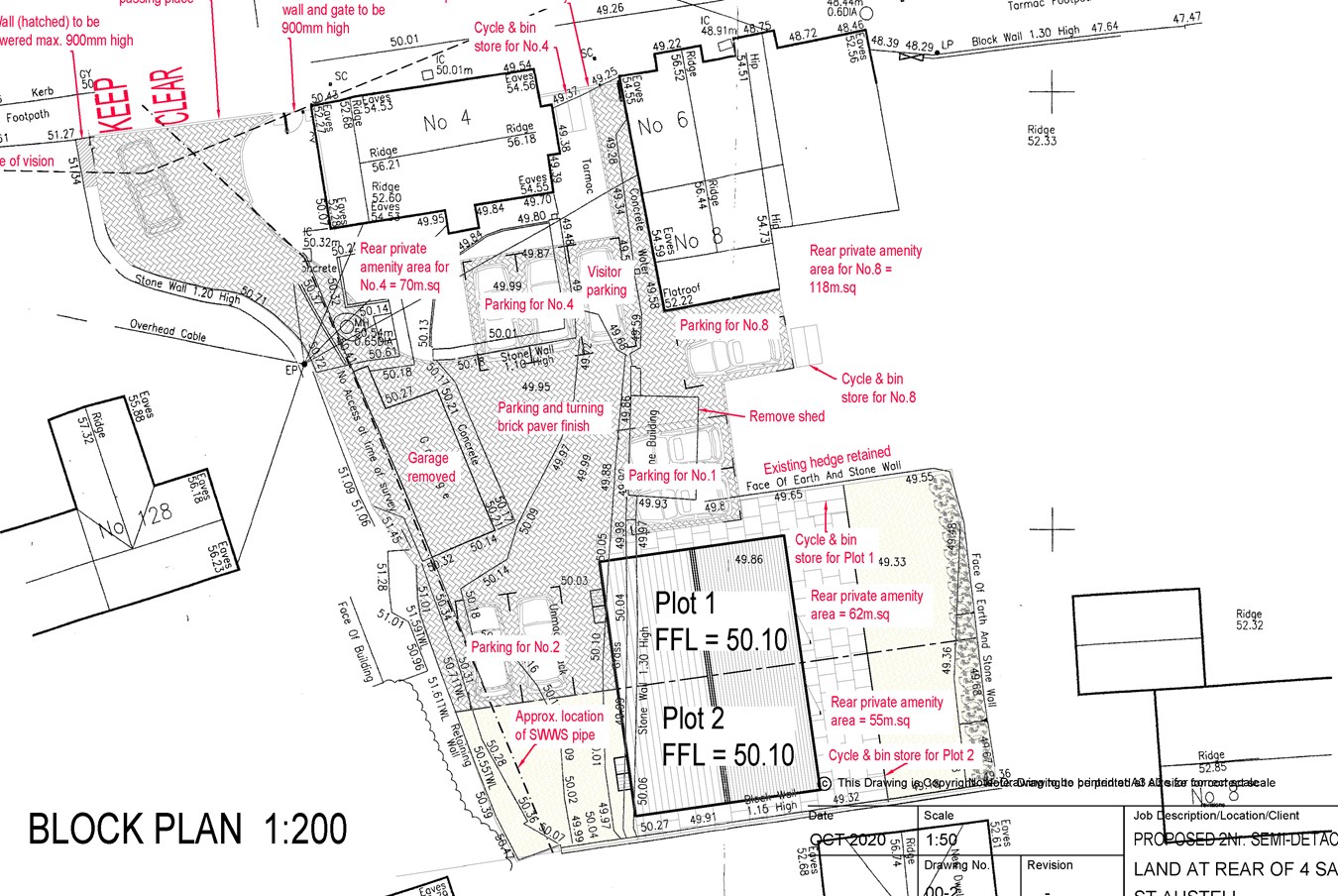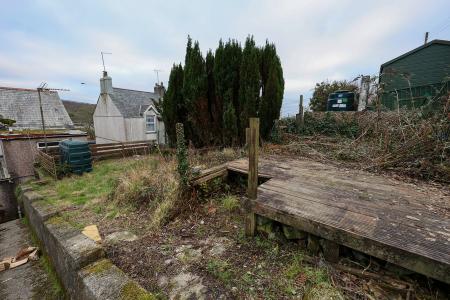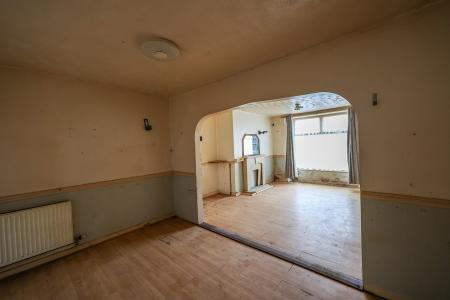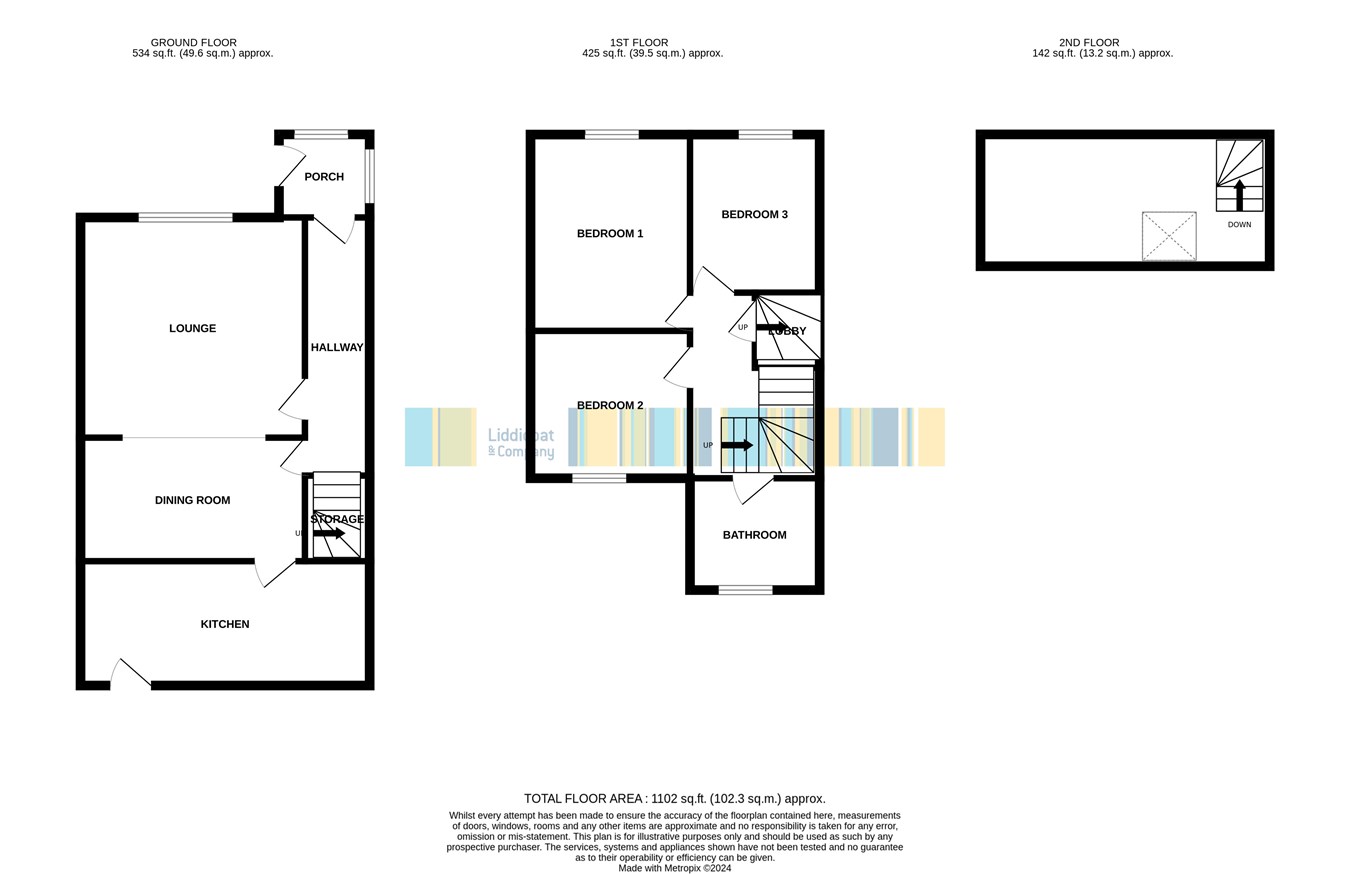3 Bedroom End of Terrace House for sale in St Austell
An end terraced older style house situated on the fringe of this popular village which is CHAIN FREE. The generously proportioned accommodation comprises, Entrance porch, entrance hall, lounge, dining room, large kitchen, three goodsized bedrooms, attic room and bathroom with separate shower. Outside parking to the front, side lane leading to a stone built garage. There are steps leading to an elevated garden area. The property does require substantial improvement. The property lies just outside this popular villagewhich enjoys a local village store and junior school. The nearest larger village is St Dennis which offers several retails shops, schools and easy access to the main A30 providing excellant road links to the rest of the County
Entrance Porch
4' 2" x 5' 6" (1.27m x 1.68m) Half glazed U.p.v.c. door and windows, door leading to the entrance hall, tiled floor.
Entrance Hall
14' 6" x 3' 4" (4.42m x 1.02m) With door leading to the dining room, stairs to the first floor, telephone point.
Lounge
13' 9" x 13' 7" (4.19m x 4.14m) Large U.p.v.c. window to the front. Archway through to the dining room.
Dining Room
8' 5" x 12' 8" (2.57m x 3.86m) Understair cupboard, door leading to the kitchen.
Kitchen
18' 8" x 7' 5" (5.69m x 2.26m) Half glazed U.p.v.c. door to the rear, two windows to the rear, floor mounted oil boiler supplying radiators and hot water, ( not tested),
Landing
5' 3" x 12' 4" (1.60m x 3.76m) Stairs leading to the first floor with half landing leading of to the bathroom, and from the main landing stairs leading top the 2nd floor attic room, understairs cupboard.
Bathroom
9' 7" x 7' 5" (2.92m x 2.26m) Window to the rear, airing cupboard, low levelW.C. wash hand basing, panelled bath and separate shower cubicle.
Bedroom 2
11' 3" x 9' 0" (3.43m x 2.74m) Window to the rear.
Bedroom 1
13' 3" x 9' 6" (4.04m x 2.90m) Window to the front.
Bedroom 3
9' 9" x 6' 8" (2.97m x 2.03m) Window to the front.
Attic Room
9' 9" x 16' 3" (2.97m x 4.95m) With low ceiling, velux window.
Garage/store
The garage is situated just to the side and rear of the property and the garage is situated over part of the garage. The rear garden has steps leading up from the rear path.
Outside
To the front of the property is a brick paved parking area providing parking for two cars. There is a vehicular lane to the left hand side which provides access to the garage and the garden as well as the other properties within the terrace.
Important information
This is a Freehold property.
Property Ref: 13667401_27140903
Similar Properties
Trevarrick Road, St Austell, PL25
2 Bedroom Terraced Bungalow | £139,950
A well presented and improved end of terrace retirement bungalow situated within a stones throw of the town centre, alt...
Robert Eliot Court, Trevarrick Road, St Austell, PL25
2 Bedroom Terraced Bungalow | £130,000
A well presented terraced retirement bungalow situated within a stones throw of the town centre, although quietly situat...
Currian Road, Nanpean, St Austell, PL26
3 Bedroom Terraced House | Guide Price £125,000
For complete renovation is this mid terraced stone built house situated in a popular village offering goodsized family a...
Trevarrick Road, ST AUSTELL, PL25
2 Bedroom Semi-Detached Bungalow | £149,950
For sale a beautifully presented and much improved delightful retirement two bedroom bungalow with level garden convenie...
4 Sandy Hill, St Austell, PL25
Plot | Offers in region of £150,000
Liddicoat & Company are pleased to offer to the market a building plot with planning permission for A PAIR OF THREE BEDR...
Halloon Avenue, St Columb Road, St Columb, TR9
3 Bedroom Terraced House | Guide Price £150,000
CASH BUYERS ONLY. Cornish Unit Construction. Liddicoat & Company are pleased to bring to the market this three bedroom,...

Liddicoat & Company (St Austell)
6 Vicarage Road, St Austell, Cornwall, PL25 5PL
How much is your home worth?
Use our short form to request a valuation of your property.
Request a Valuation










