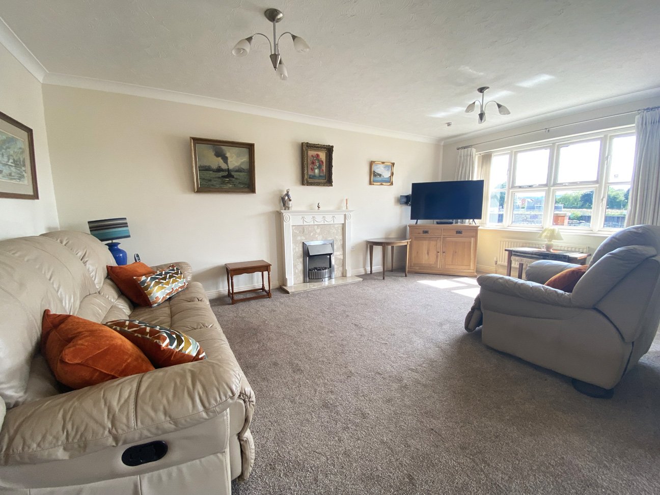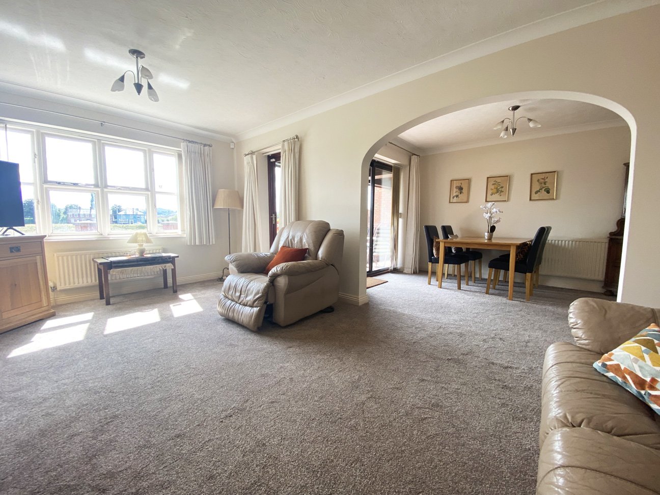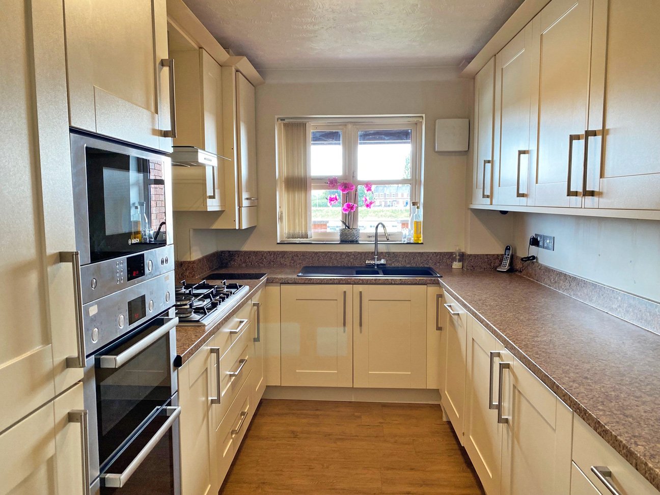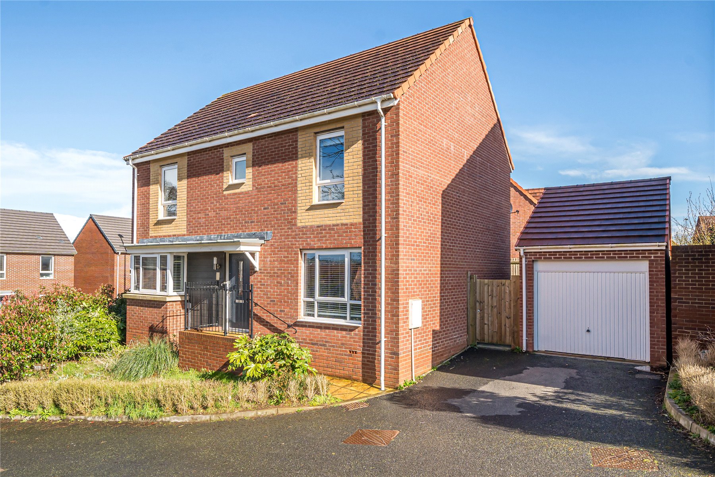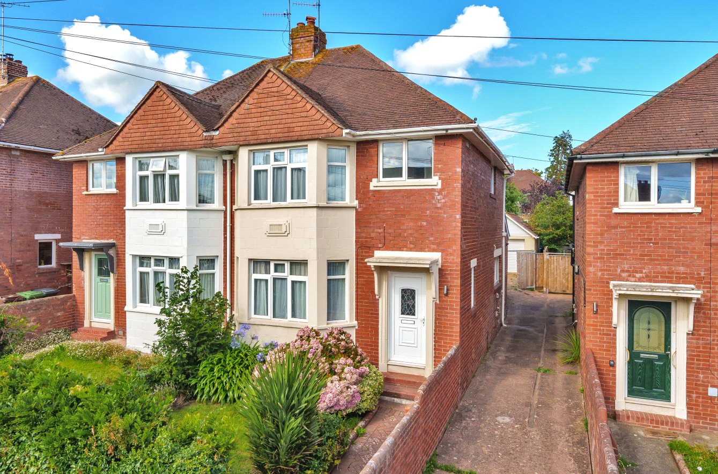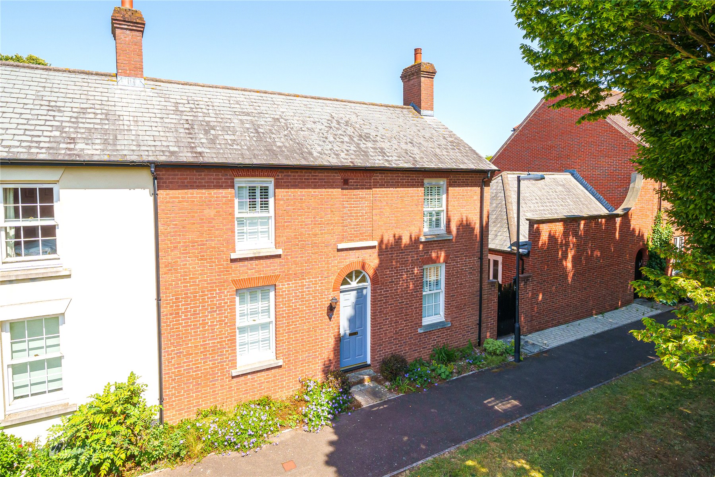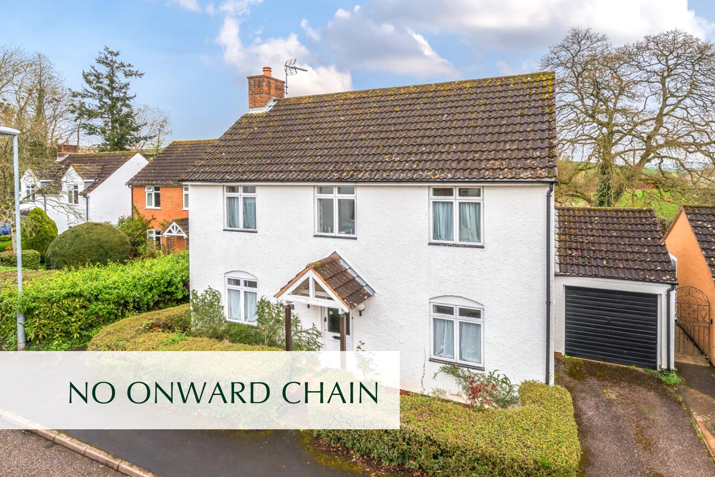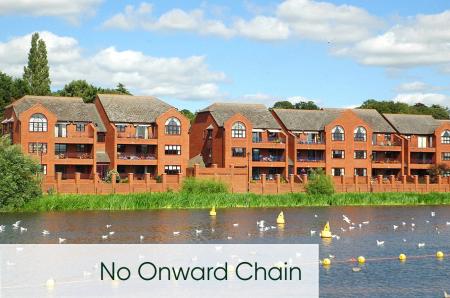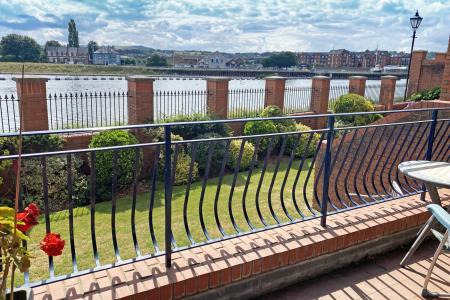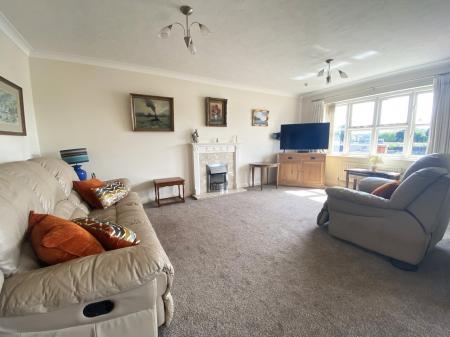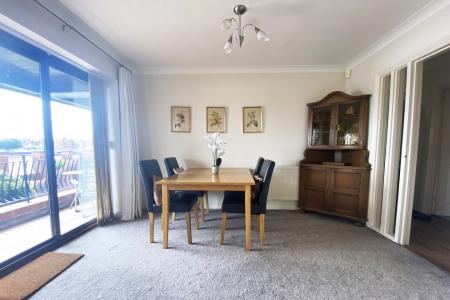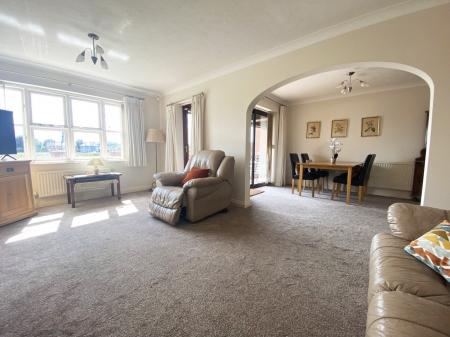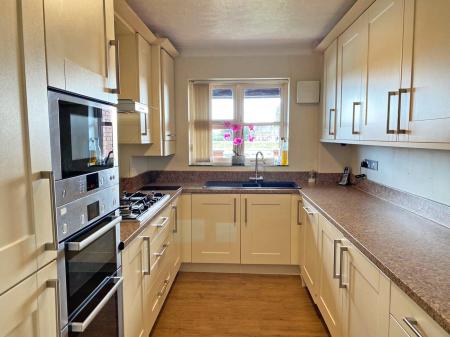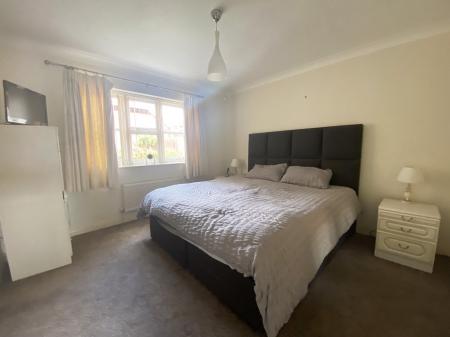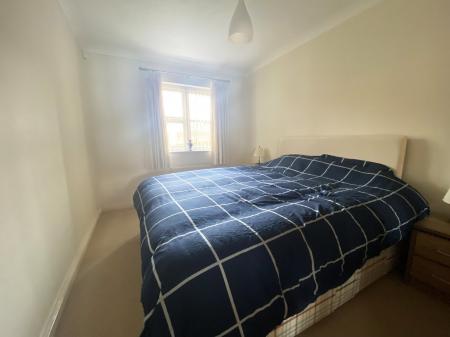This is a Leasehold Property
2 Bedroom Flat for sale in St Leonards
Directions
Proceed out of Exeter city centre on Topsham Road and continue along this road turning right at the traffic lights into Trews Weir Reach. Follow this road along to the right into Old Mill Close, where Weirside Place is at the far end on the left.
What3Words: dreams.dome.tiles
Situation
Weirside Place provides direct access on to Exeter’s historic quayside with its unique collection of restaurants, coffee shops and outdoor activities including Exeter Rowing Club and Haven Banks outdoor education centre. There are also some delightful walks and cycle rides. The city centre is close by, with its cathedral, University and wide range of retail and leisure facilities. Exeter has a direct rail link to London Paddington from St. Davids station, an international airport and access on to major road networks such as the M5, A30 and A38.
Description
Built in the 1990s, this superb ground floor apartment has direct views over the River Exe and is ideally positioned for the delightful walks around Exeter Quayside, Trews Weir Bridge and further on to the Double Locks pub and Turf Lock Hotel. The accommodation has a sizeable sitting room and a dining room with double glazed doors opening on to a balcony; South-West facing and perfect for watching the Quayside activities. The stylish kitchen was fitted by System 6 in 2009 and has integrated Bosch appliances whilst there are two double bedrooms and a bathroom – the master bedroom having an en-suite shower room. Features also include gas central heating, double glazing, a lift (for the upper floors) and an entry security system. Outside there are lawned communal gardens, a garage and parking for residents.
Communal entrance with entry security phone to… Communal hall with lift to upper floors and door to:
ENTRANCE HALL Two feature arches. Double cloaks cupboard with shelf. Airing cupboard with electric bar heater and shelving. Additional deep storage cupboard with shelving. Entry security phone. Radiator.
KITCHEN 11'7" x 7'9" (3.53m x 2.36m). A stylish, high quality kitchen refitted with a ‘System 6’ range of units comprising base cupboards, drawers and wall units. A range of Bosch integrated appliances including fridge, freezer, double oven, fitted microwave, dishwasher and washing machine/tumble dryer. 5 ring Bosch gas hob with stainless steel and glass extractor hood above. One and a half bowl sink unit with roll edged work surfaces. Cupboard housing gas boiler. Double glazed window overlooking the communal gardens and river with far-reaching views towards countryside.
SITTING ROOM 18'6" x 11'7" (5.64m x 3.53m). A superbly presented room with a double glazed window enjoying views over the water. Two radiators. Fitted electric fire with wooden surround, panel and hearth. Television aerial point. Telephone point. Double glazed door to balcony. Arch to:
DINING ROOM 11'7" x 8'10" (3.53m x 2.7m). Radiator. Double glazed sliding doors opening onto:
BALCONY/TERRACE 16'7" x 5'7" (5.05m x 1.7m). A fabulous area to sit out and enjoy the river views, wildlife and activity around the Haven Banks area. Tiled floor with room for dining out.
BEDROOM ONE 11'8" (3.56m) x 15'11" (4.85m) (to the rear of wardrobes). Fitted with a range of wardrobes. Double glazed window to the front. Radiator.
EN-SUITE SHOWER ROOM Walk-in, fully tiled shower cubicle with screen. WC. Wash hand basin with cupboards beneath. Large mirror. Heated towel rail.
BEDROOM TWO 13' x 8'9" (3.96m x 2.67m). Double glazed window. Radiator. Telephone point.
BATHROOM Fitted with a modern white suite comprising a panelled bath with Mira shower and screen. WC. Wash hand basin with cupboards below. Heated towel rail. Large mirror. Extractor fan.
OUTSIDE To the front of Weirside Place are a number of parking spaces for the residents. There is a SINGLE GARAGE (5.35m x 2.73m) in a block, and a bin store.
There are COMMUNAL LAWNED GARDENS.
50.714752 -3.524621
Important information
Property Ref: sou_SOU230255
Similar Properties
4 Bedroom Detached House | Guide Price £450,000
A superb modern 4 BEDROOM DETACHED house built in 2019 situated in a convenient location major road networks. DUAL ASPEC...
2 Bedroom Semi-Detached House | Guide Price £450,000
** No Onward Chain **A sizeable and CENTRALLY LOCATED Grade II Listed two-bedroom garden maisonette, presently configure...
3 Bedroom Semi-Detached House | Guide Price £450,000
A ST LEONARDS 1930's semi detached house enjoying a CUL DE SAC LOCATION, CLOSE TO RIVER WALKS, ST LEONARDS PRIMARY and t...
Wagon Hill Way, St Leonards, Exeter
3 Bedroom Semi-Detached House | Guide Price £469,950
NO ONWARD CHAIN. A beautiful, MODERN HOME OF IMMENSE QUALITY, in a fabulous position on the fringes of ST LEONARDS, with...
3 Bedroom End of Terrace House | Guide Price £475,000
Guide £475,000 to £500,000An EXTREMELY LARGE AND SPACIOUS Georgian end terraced home, in a prime ST. LEONARDS LOCATION,...
4 Bedroom Detached House | Guide Price £475,000
A spacious DETACHED house enjoying a cul de sac village location. Sold with NO ONWARD CHAIN and requiring modernisation....

Wilkinson Grant & Co (Exeter)
Castle Street, Southernhay West, Exeter, Devon, EX4 3PT
How much is your home worth?
Use our short form to request a valuation of your property.
Request a Valuation


