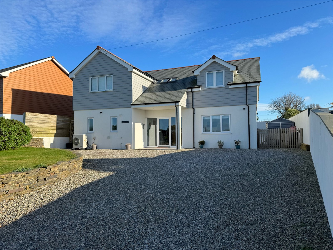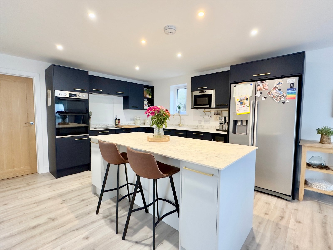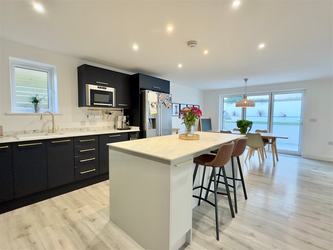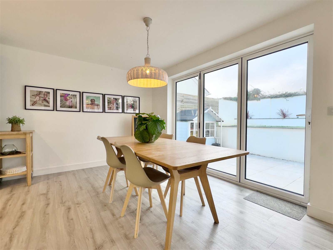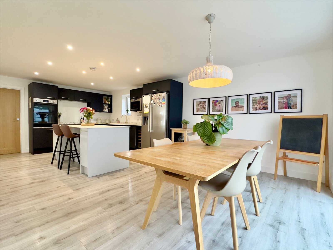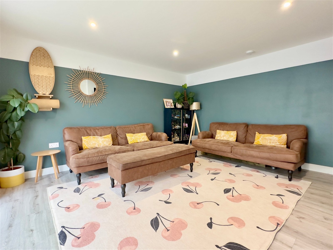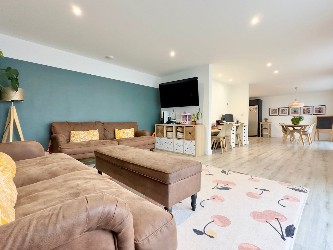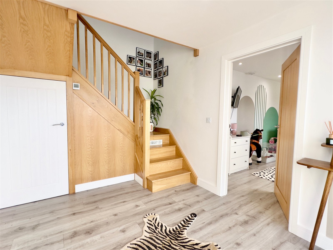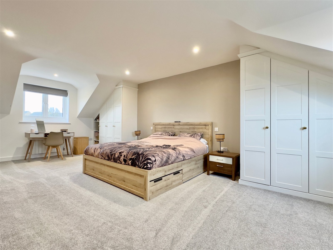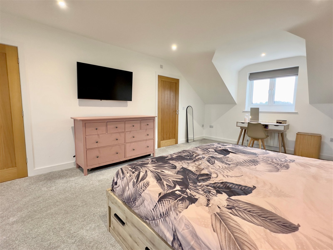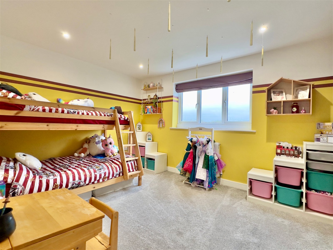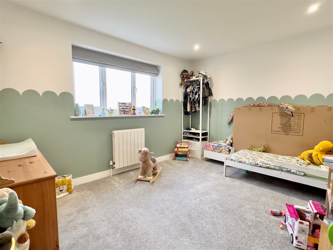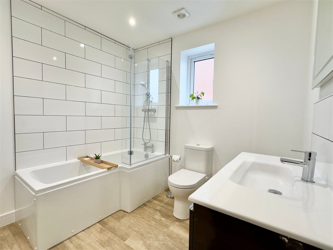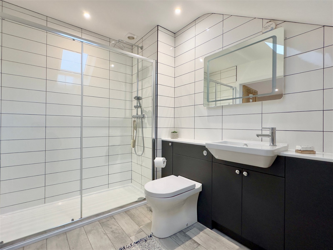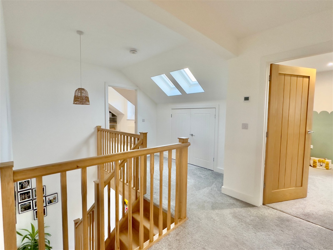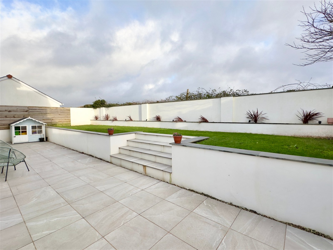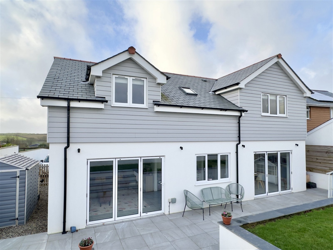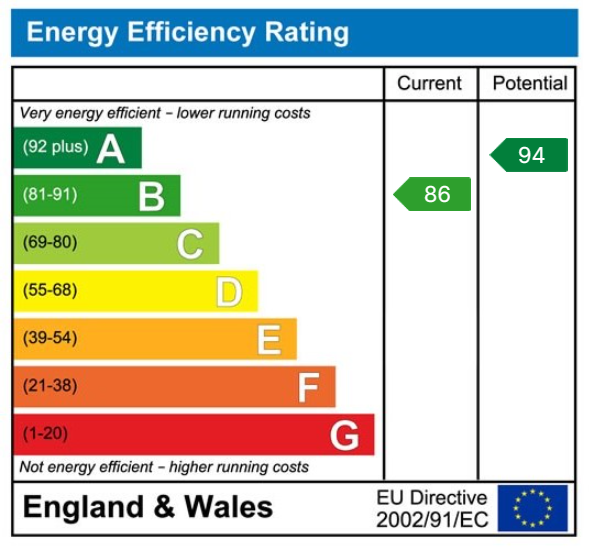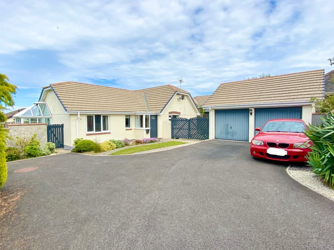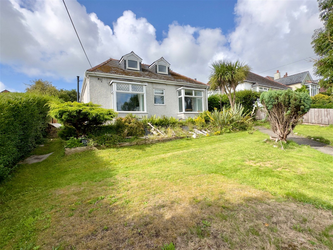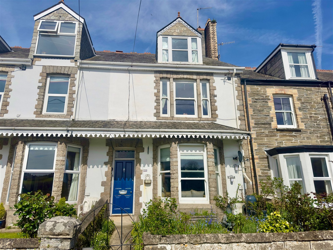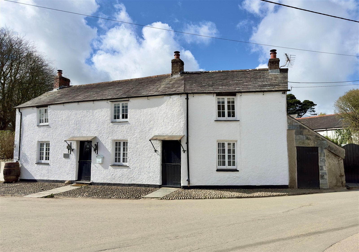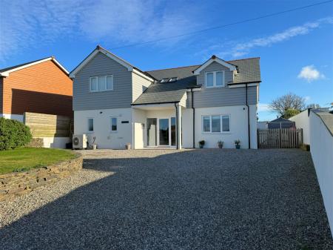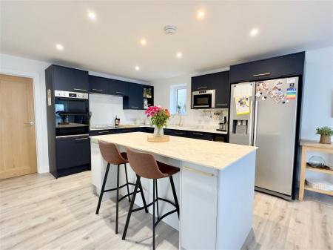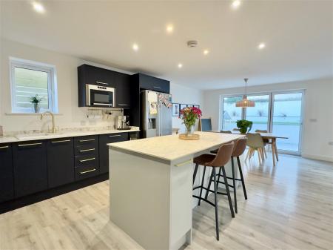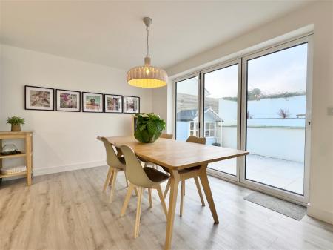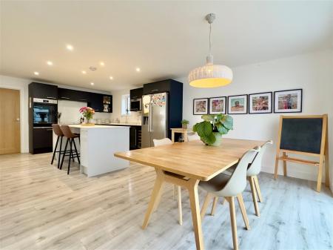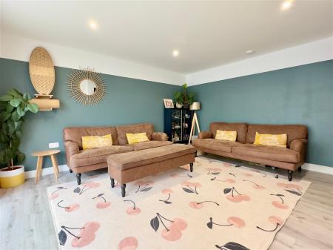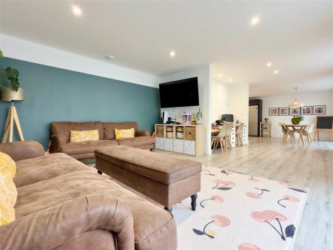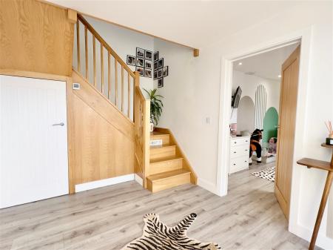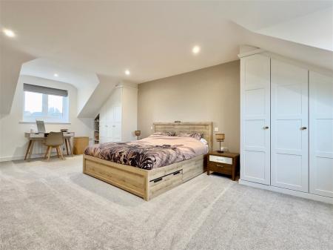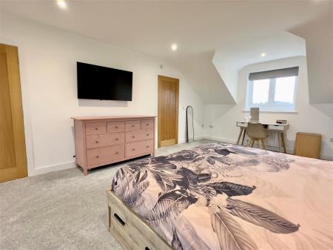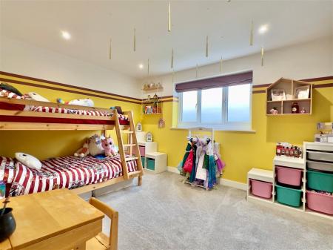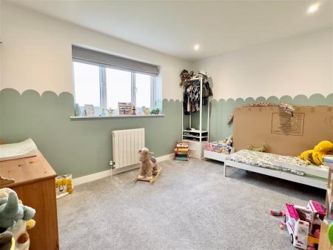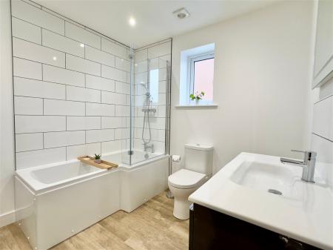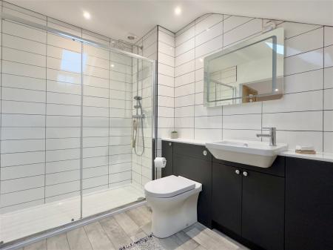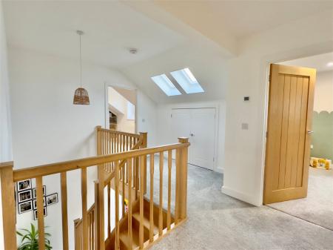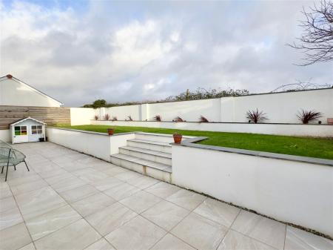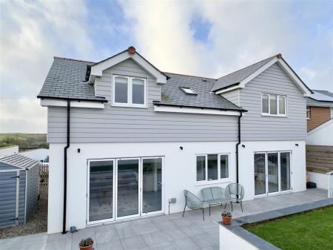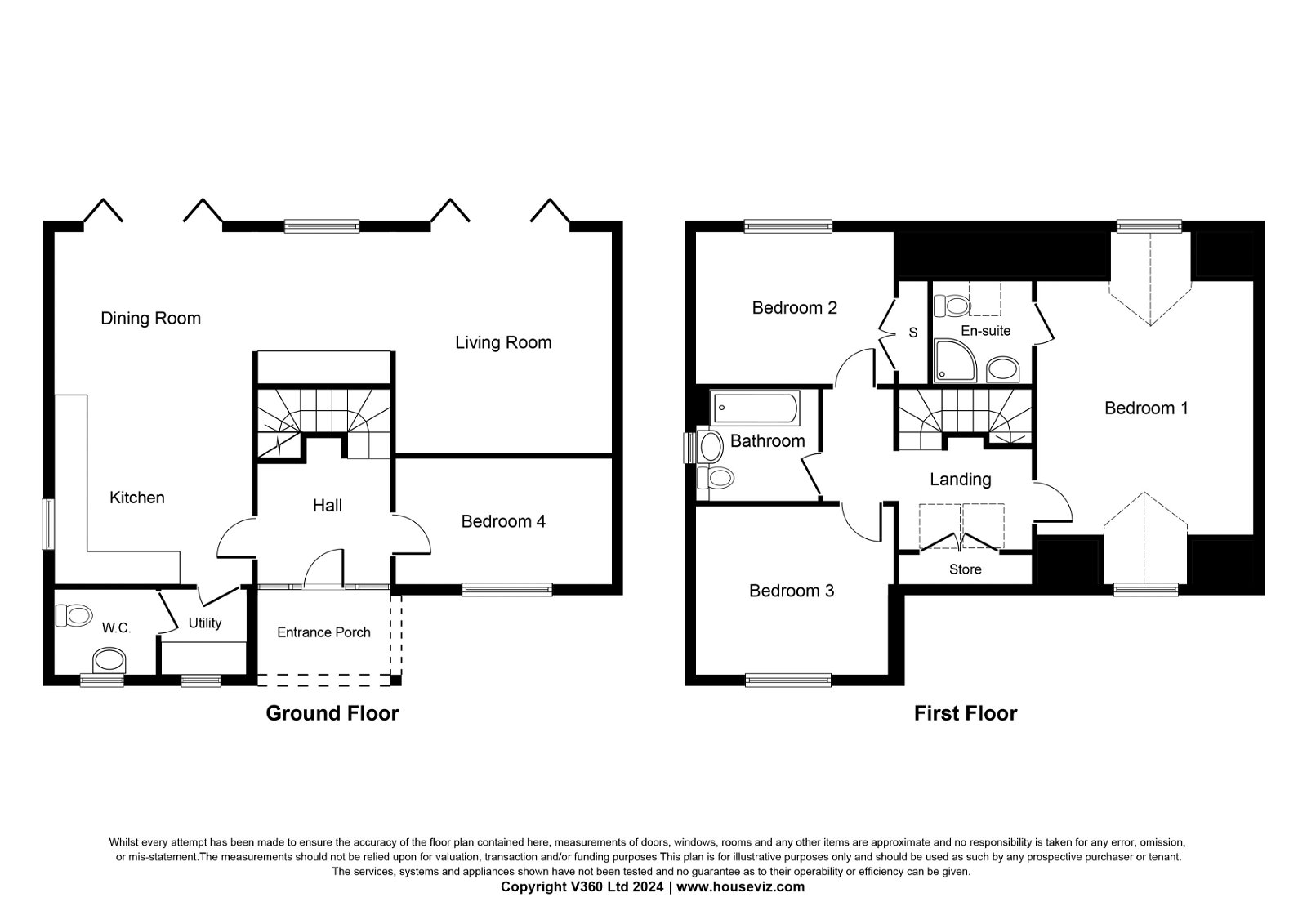- 4 Double Bedrooms (One En Suite)
- Detached
- Off Road Parking
- Stunning Countryside Views
- Modern Finish Throughout
- Open Plan Living Areas
- Utility Room
- Galleried Landing
- Private Patio and Garden at Rear
4 Bedroom Detached House for sale in St Mabyn
Rowan House is coming to the market comprising a spacious 4 bedroom detached property with off road parking and stunning countryside views. Freehold. Council Tax Band E. EPC rating B.
Enjoying a glorious non estate location with fine rural views both front and rear, Rowan House is an individual architect designed modern detached home. Constructed to a high specification the property features underfloor heating to the ground floor via an air source heat pump together with UPVC double glazed windows and doors. Offering light and spacious living accommodation, there is a superbly presented living room with open plan study area which leads through to a good size kitchen/dining room together with a double bedroom to the ground floor. To the first floor there is a lovely galleried landing with Velux windows at the front together with a generous master bedroom with en suite, 3 further double bedrooms and a family bathroom. At the rear there is a particularly private patio providing a super space for outdoor entertaining with steps which lead up to a lawned garden.
Located within the small hamlet of Longstone which is just over a mile from the pretty village of St Mabyn which has its own popular public house and community village shop, Rowan House is just 7 miles away from the larger shopping centre at Wadebridge and approximately 6 miles from Bodmin with the coastal resorts at Rock and Polzeath just being over 10.5 miles away.
The Accommodation comprises with all measurements being approximate:
Entrance Porch with double glazed door opening to
Entrance Hall
Staircase rising to first floor.
Kitchen/Dining Room - 7m x 4m
Large open plan kitchen/dining room with centre island, Lamona oven and grill, Lamona induction hob, extractor fan, integrated dishwasher, wine fridge, sink with stainless steel taps, UPVC double glazed window. Dining area with double glazed UPVC trifold doors out to the patio making it a perfect area for alfresco dining with easy access through the doors.
Living Area - 7m x 4.4m
Large living area again with UPVC double glazed trifold doors on to the patio as well as double glazed UPVC windows, T.V. point.
Utility Room
Double glazed window in UPVC frame to front.
Cloakroom
Low flush W.C. and wash hand basin, double glazed window in UPVC frame to front.
Bedroom 4/Reception Room 2 - 4.1m x 3.1m
Good size 4th bedroom or second living room, UPVC double glazed window to front, T.V. point.
First Floor
Galleried Landing with 2 Velux roof windows.
Bedroom 1 - 7.1m x 4.3m
Generous room with 2 dormer windows both front and rear, superb countryside views, radiator.
En Suite Shower Room
Corner shower cubicle, low flush W.C., wash hand basin.
Bedroom 2 - 3.2m x 4m
Good size second bedroom, double glazed window in UPVC frame to rear framing super countryside views, radiator, built-in wardrobe.
Bedroom 3 - 3.2m x 3.8m
Double bedroom with double glazed UPVC window to front with superb countryside views, radiator.
Bathroom - 2.6m x 2.6m
Suite comprising panelled bath with shower, pedestal wash hand basin and low flush W.C., double glazed window in UPVC frame to side.
Outside
Parking
Approached over its own private entrance, this leads to a generous turning and parking area for a number of vehicles together with a front garden laid to lawn. Pathways at each side of the house lead to the rear garden which comprises a generous patio which extends the whole width of the house providing a superb outdoor entertaining and eating space. Steps leads up to a raised lawn garden enclosed with timber fence boundaries to side and walled boundary to rear offering a great degree of privacy and seclusion.
Please contact our Wadebridge office for further details.
Important information
This is a Freehold property.
This Council Tax band for this property E
Property Ref: 193_772249
Similar Properties
Mowhay Meadow, Wadebridge, PL27
3 Bedroom Bungalow | Guide Price £500,000
A 3 bedroom, one en suite detached bungalow with double garage plus additional parking in a great tucked away traffic fr...
4 Bedroom Detached House | £499,950
A 4 bedroom detached dormer bungalow set on a generous plot enjoying wonderful views across Wadebridge town. Freehold....
3 Bedroom Bungalow | Guide Price £499,000
An outstanding opportunity to purchase this stunning 3 bedroom detached bungalow set within some remarkable peaceful gar...
Treforest Road, Wadebridge, PL27
4 Bedroom Detached House | Guide Price £515,000
A wonderful opportunity to purchase this well presented 3/4 bedroom property located in the popular area of Treforest Ro...
Egloshayle Road, Wadebridge, PL27
4 Bedroom Townhouse | £525,000
A fantastic 4 bedroom 2 bathroom townhouse enjoying a beautiful outlook at the front of the River Camel. Freehold. Cou...
3 Bedroom Detached House | Guide Price £525,000
We are thrilled to be bringing this exceptional 3 bedroom, 3 reception room cottage to the market in the popular village...

Cole Rayment & White (Wadebridge)
20, Wadebridge, Cornwall, PL27 7DG
How much is your home worth?
Use our short form to request a valuation of your property.
Request a Valuation
