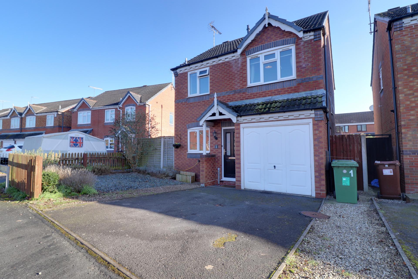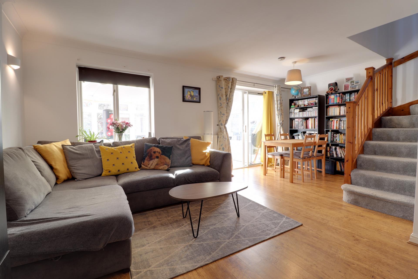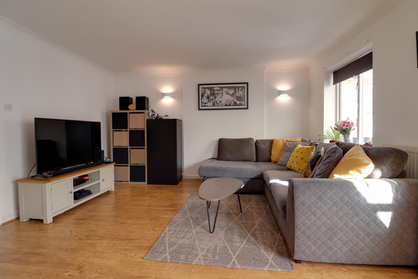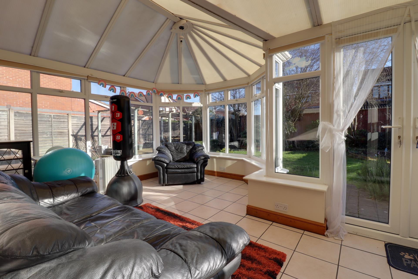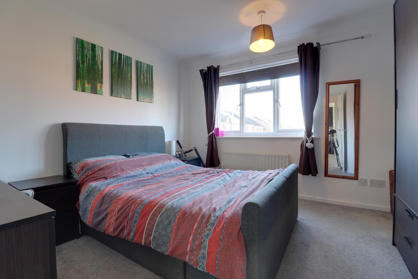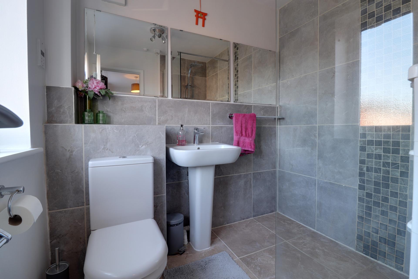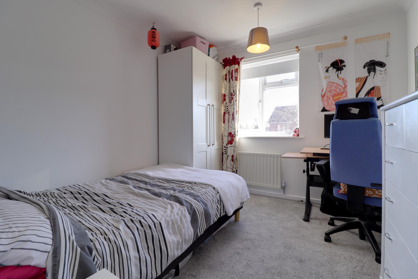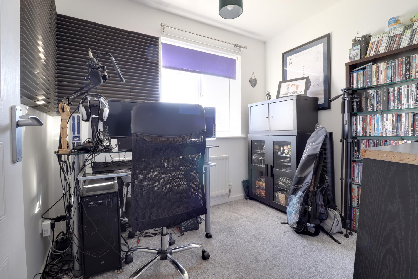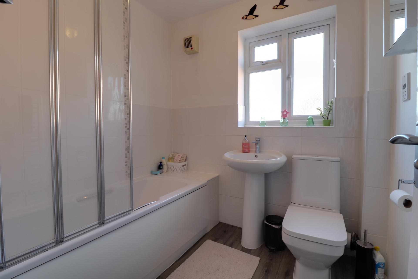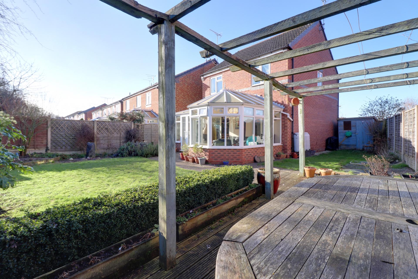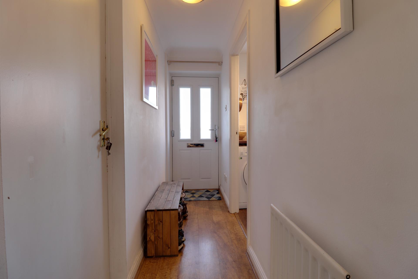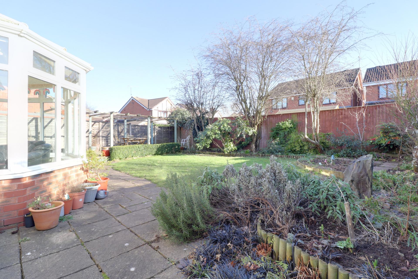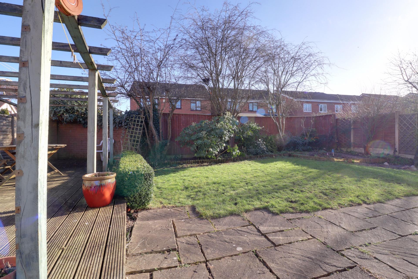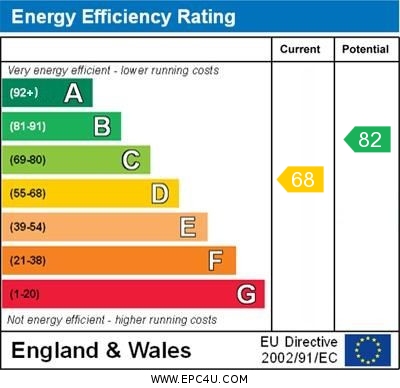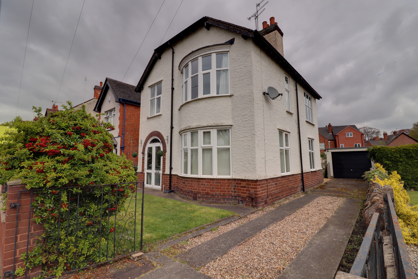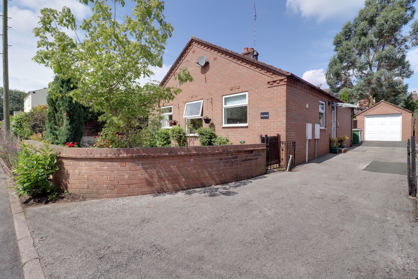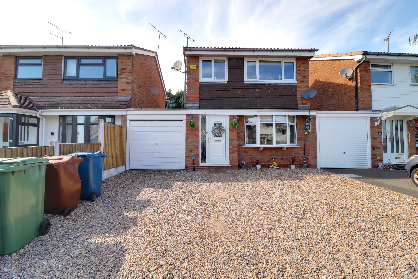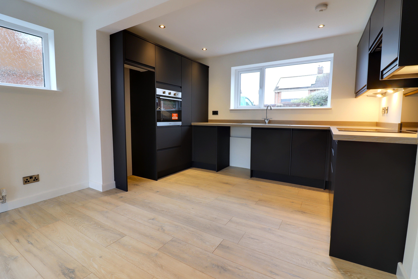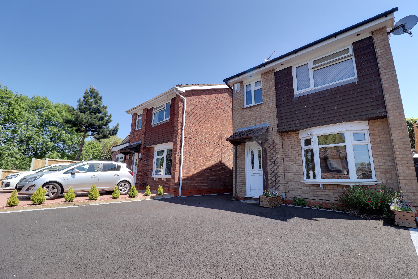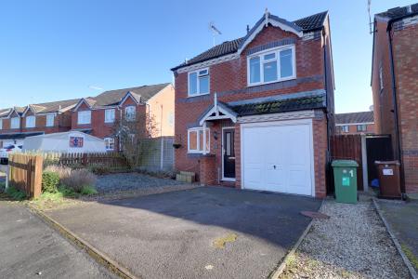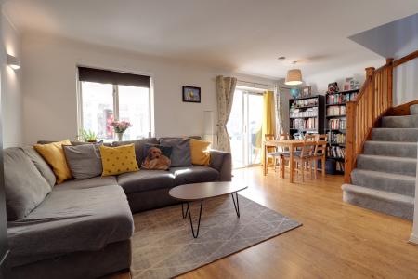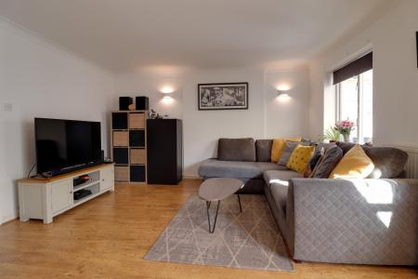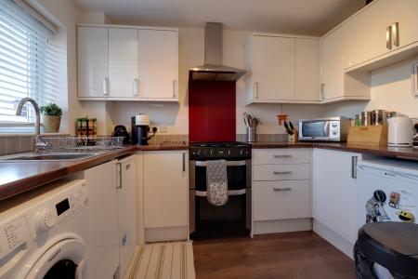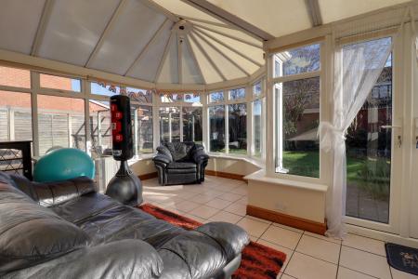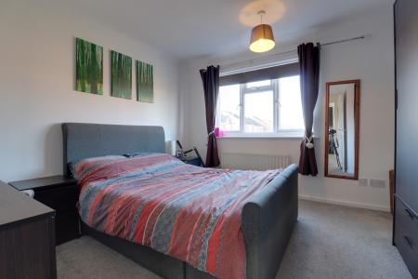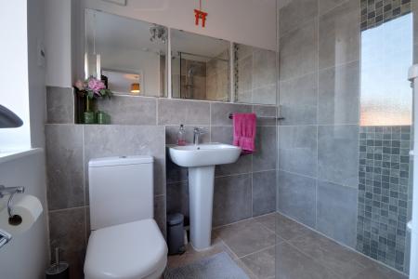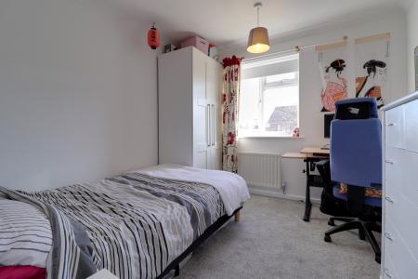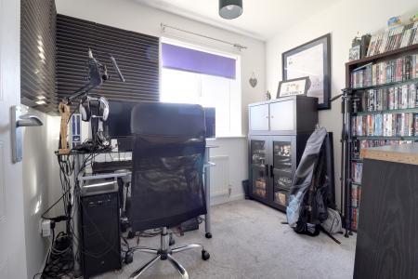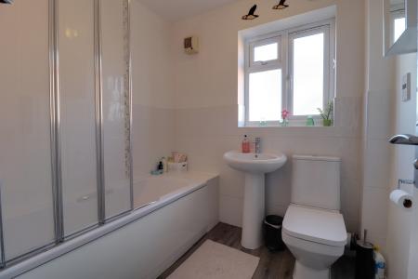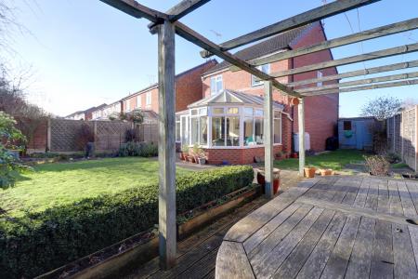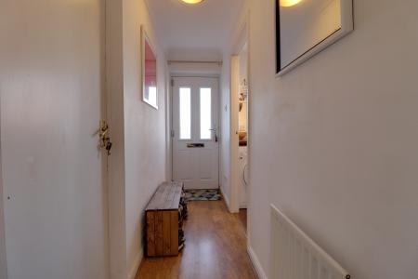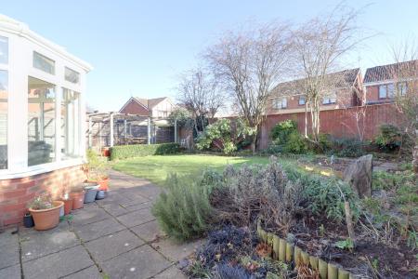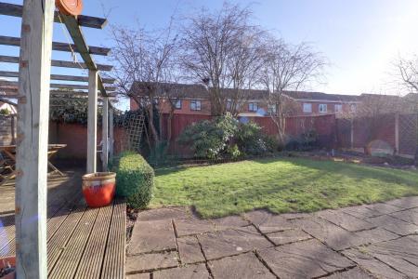- Three Bedroom Detached House
- Stunning Presentation Throughout
- Three Good Sized Bedrooms, Luxury En-Suite & Modern Bathroom
- Superb Kitchen, Huge Conservatory & Stylish Living/Dining Room
- Good Sized Garden, Ample Parking & Garage
- Highly Desirable Location Close To Town Centre & Station
3 Bedroom House for sale in Stafford
Call us 9AM - 9PM -7 days a week, 365 days a year!
Welcome to Location, Location, Location because this property is situated in a hugely desirable spot close to the town centre and train station. Presented to a superb standard throughout, this property comprises an entrance hall, contemporary fitted kitchen and living/dining room with large conservatory off. Upstairs are three good sized bedrooms, luxury re-fitted en-suite shower room and a modern family bathroom. Outside, a driveway leads up to an integral garage whilst to the rear is a large garden with both timber decked and paved sitting areas and a lawned garden. This property has it all so call us today to reserve your viewing appointment!
Welcome to Location, Location, Location because this property is situated in a hugely desirable spot close to the town centre and train station. Presented to a superb standard throughout, this property comprises an entrance hall, contemporary fitted kitchen and living/dining room with large conservatory off. Upstairs are three good sized bedrooms, luxury re-fitted en-suite shower room and a modern family bathroom. Outside, a driveway leads up to an integral garage whilst to the rear is a large garden with both timber decked and paved sitting areas and a lawned garden. This property has it all so call us today to reserve your viewing appointment!
Storm Porch
Having a double glazed composite door leading to:
Entrance Hallway
Having wood effect flooring and radiator.
Kitchen
9' 10'' x 7' 0'' (2.99m x 2.14m)
Having a range of modern units extending to base and eye level with fitted work surfaces having a stainless steel sink drainer with chrome mixer tap. Spaces for appliances, towel radiator, wood effect flooring and double glazed window to the front elevation.
Lounge & Dining Area
18' 6'' x 13' 11'' max (5.63m x 4.24m max)
A large bright reception room which has wood effect flooring, radiator, stairs to the first floor, double glazed window and double glazed sliding patio door leading to:
Conservatory
17' 0'' x 11' 9'' max (5.19m x 3.58m max)
A wonderful sized conservatory of dwarf brick wall construction with double glazed windows, tiled floor and double doors giving views and access to the rear garden.
First Floor Landing
Having an airing cupboard, access to loft space and double glazed window to the side elevation.
Bedroom One
11' 8'' x 10' 11'' max (3.56m x 3.34m max)
A good sized main bedroom having a radiator and double glazed window to the front elevation.
En-suite (Bedroom One)
9' 10'' x 7' 0'' (2.99m x 2.14m)
Being fitted with a contemporary white suite which includes a large open ended shower cubicle with mains mixer shower, pedestal wash hand basin with mixer tap and low level WC. Tiled floor, radiator and double glazed window to the front elevation.
Bedroom Two
9' 11'' x 9' 5'' (3.02m x 2.88m)
A second double bedroom having a radiator and double glazed window to the rear elevation.
Bedroom Three
8' 8'' x 7' 0'' (2.65m x 2.13m)
Having a radiator and double glazed window to the rear elevation.
Family Bathroom
6' 11'' x 6' 6'' (2.10m x 1.98m)
Being fitted with a white contemporary suite which includes a panelled bath with mixer tap and shower attachment over, pedestal wash hand basin with mixer tap and low level WC. Towel radiator, wood effect flooring and double glazed window tot he side elevation.
Outside Front
The property is approached over a driveway which provides off road parking and leads to:
Garage
16' 0'' x 7' 8'' (4.87m x 2.34m)
Having an up and over door to the front, internal door to the entrance hall and double glazed door to the side elevation.
Outside Rear
The lovely sized enclosed garden is mainly laid to lawn with planting beds and a decked seating area with pergola over.
Important information
This is a Freehold property.
Property Ref: EAXML15953_10881251
Similar Properties
Meyrick Road, Stafford, Staffordshire
4 Bedroom House | Asking Price £250,000
A CHARACTERFUL and DECEPTIVELY SPACIOUS bay fronted 1930's FOUR bedroom DETACHED family home, conveniently located close...
2 Bedroom Bungalow | Offers Over £250,000
A good sized two double bedroom detached bungalow, situated in the desirable Village of Gnosall, having excellent amenit...
4 Bedroom House | Asking Price £250,000
GUESS WHAT?...We've found the home for you! This brilliant four-bedroom linked-detached home has been presented to a won...
Holly Drive, Walton-on-the-Hill, Stafford
2 Bedroom Bungalow | Asking Price £255,000
This bungalow represents a wonderful opportunity for buyers who love gardening as it sits on an excellent sized plot wit...
Baswich Crest, Stafford, Staffordshire
3 Bedroom House | Offers Over £255,000
Step into the future with your ideal family home! Experience the epitome of move-in ready living in this completely reno...
3 Bedroom House | Asking Price £259,950
*NO CHAIN* Is it time for a change? Are you looking to move to a very well regarded location with excellent schooling,...

Dourish & Day (Stafford)
14 Salter Street, Stafford, Staffordshire, ST16 2JU
How much is your home worth?
Use our short form to request a valuation of your property.
Request a Valuation
