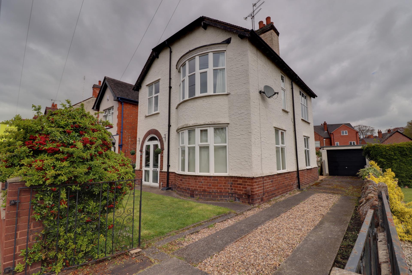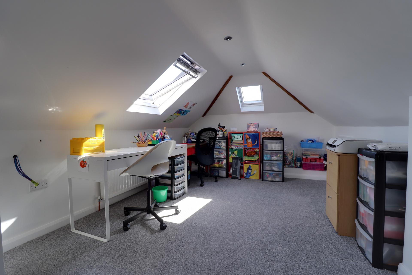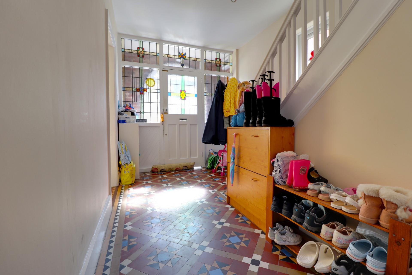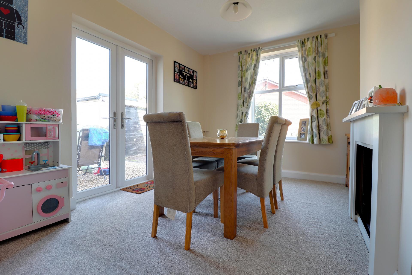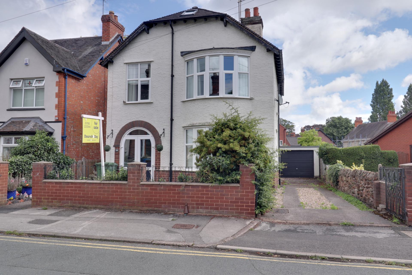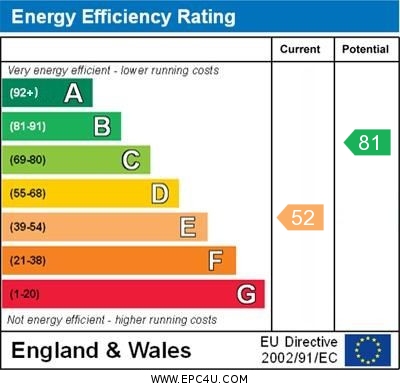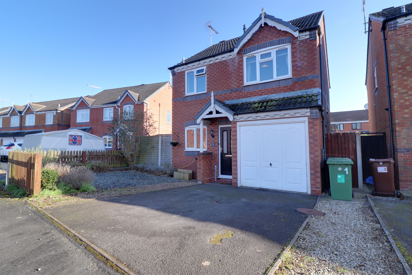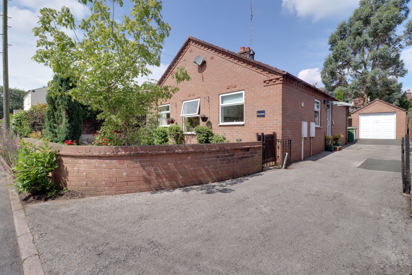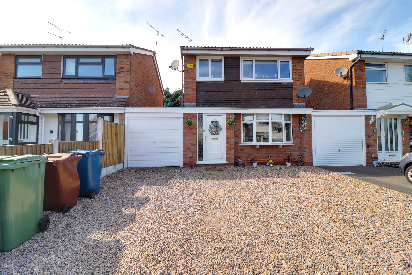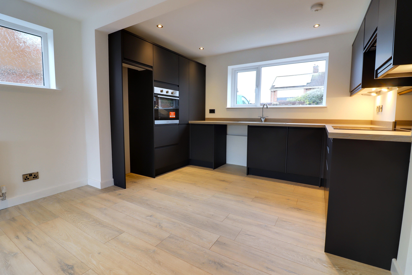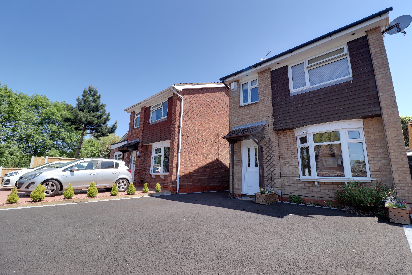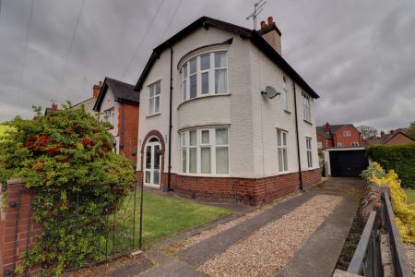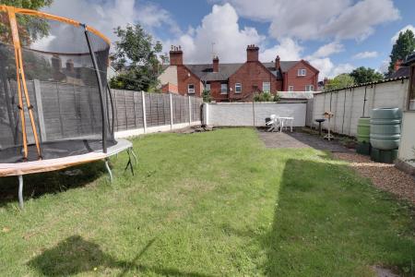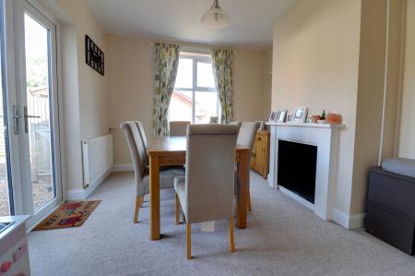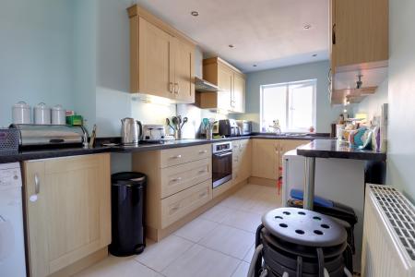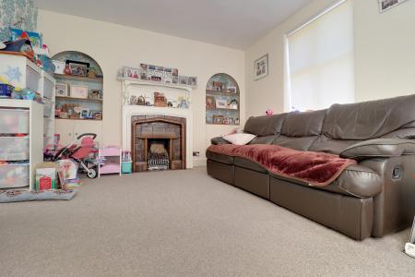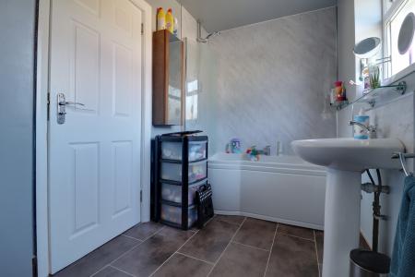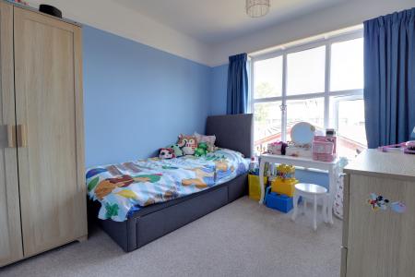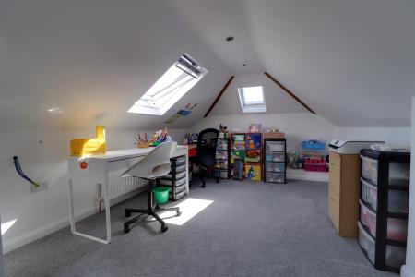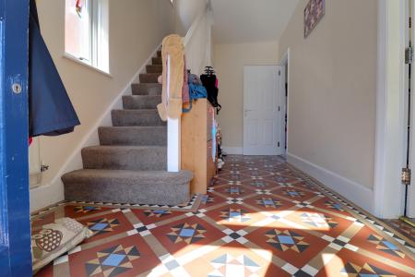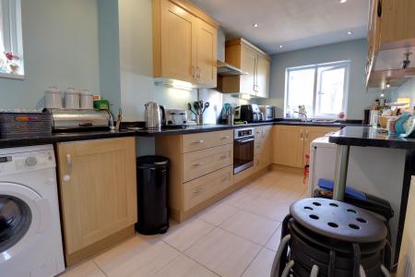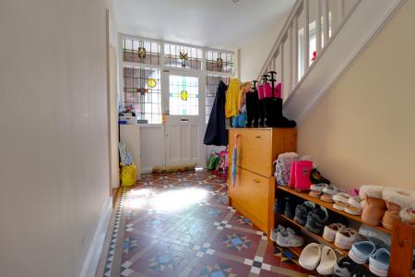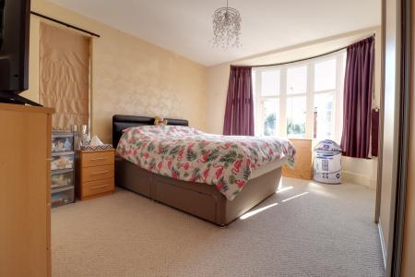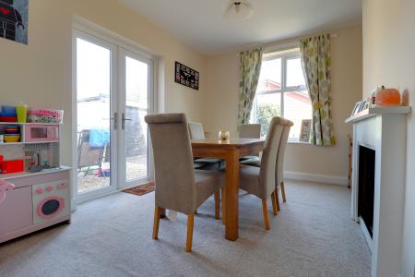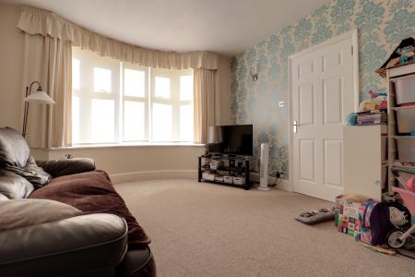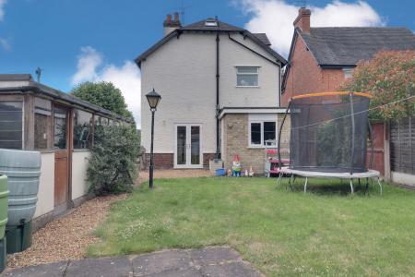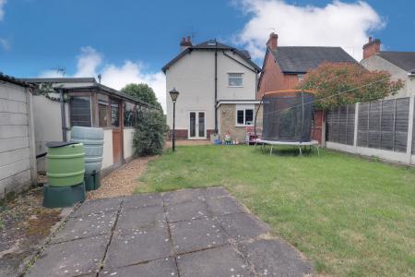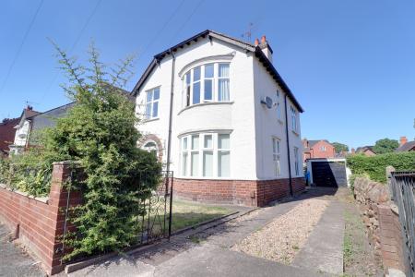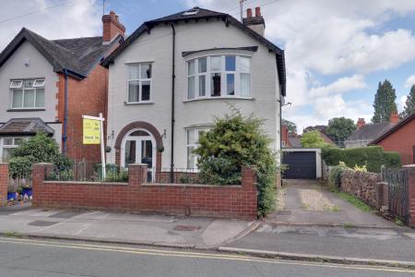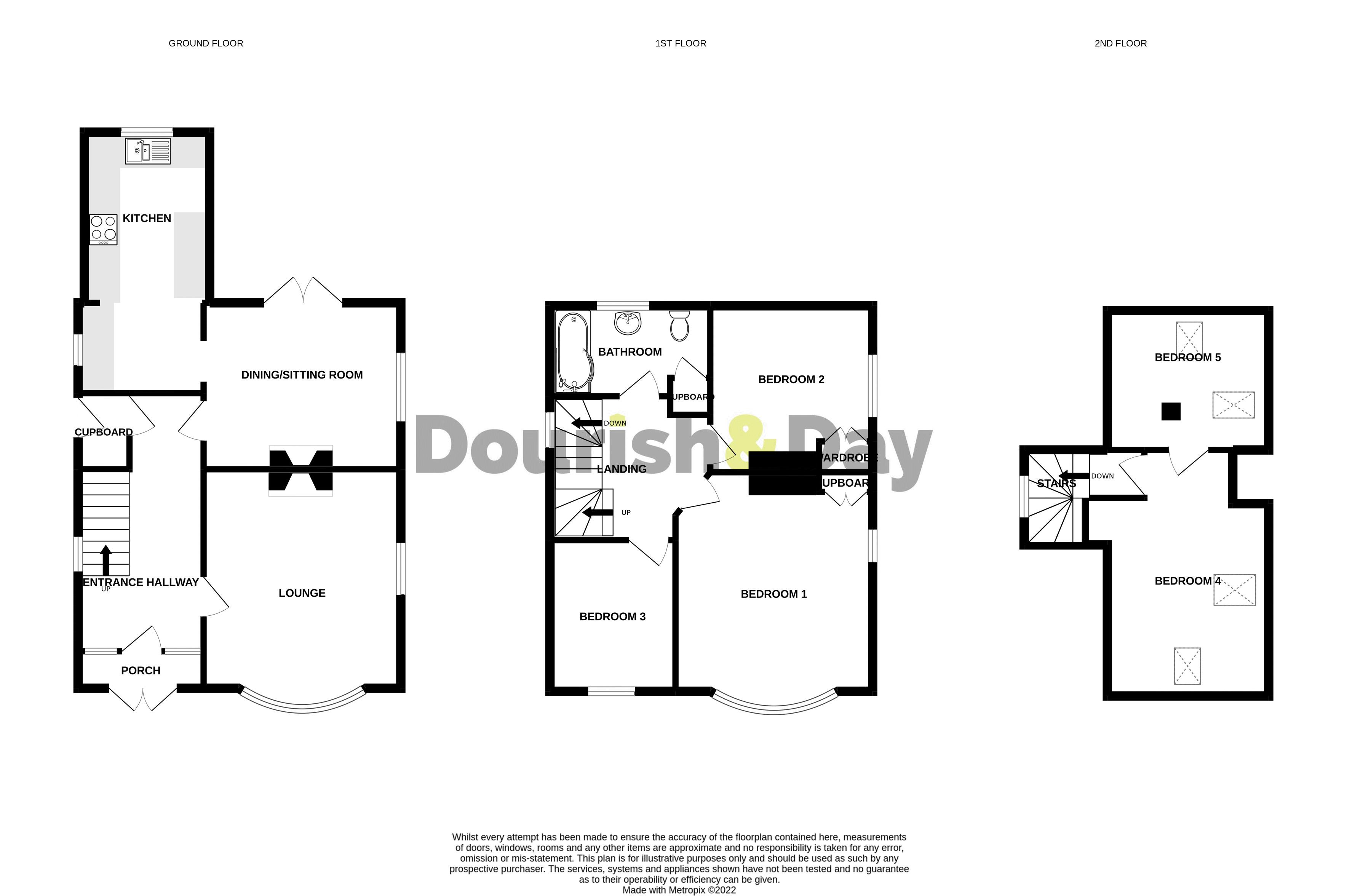- Spacious FOUR Bedroom DETACHED Family Home
- Good Sized Living Room & Dining Room
- Refitted Kitchen & Family Bathroom
- Four DOUBLE Bedrooms & LOFT CONVERSION
- DRIVEWAY, GARAGE & GOOD SIZED GARDEN
- Close To Stafford Town Centre & Amenities
4 Bedroom House for sale in Stafford
Call us 9AM - 9PM -7 days a week, 365 days a year!
A CHARACTERFUL and DECEPTIVELY SPACIOUS bay fronted 1930's FOUR bedroom DETACHED family home, conveniently located close to Stafford Town Centre, mainline Railway Station and excellent road links for the commuter! Need we say more? Internally, comprising of a storm porch, large entrance hallway with the original Minton tiled floor, living room with a the original fire surround, dining room with French doors leading out to the rear garden and a refitted kitchen. Meanwhile, to the first floor there are three double bedrooms and a spacious refitted family bathroom. In addition, to the second floor there is a substantial LOFT CONVERSION/bedroom four and an additional room off which could be used for a study or converted into an En-suite if required. Externally the property enjoys ample OFF-ROAD PARKING, a DETACHED GARAGE, and a good sized rear garden.
Storm Porch
Feature double glaze arched doors to storm porch having the original Minton tiled floor, beautiful original 1930's stained leaded windows and panelled door to entrance hallway.
Entrance Hallway
A substantial entrance hallway having Minton tiled flooring, understairs storage cupboard, stairs off to the first floor landing, radiator, double glazed window to the side elevation.
Lounge
14' 2'' x 12' 5'' (4.31m x 3.79m) (measured INTO bay window)
A spacious and well presented lounge having the original 1930's fire surround with tiled inset & hearth housing coal effect gas fire, shelving built-in to recess with storage under, radiator, double glazed window to the side elevation, and double glazed bow window to the front elevation.
Dining / Sitting Room
12' 10'' x 12' 5'' (3.91m x 3.79m)
A spacious and light room having fire surround, opening into chimney breast, double glazed window to the side elevation, and double glazed French doors to the rear elevation.
Kitchen
16' 6'' x 7' 4'' (5.02m x 2.23m)
A good sized kitchen comprising of shaker style wall mounted units, worktop incorporating a one and a half bowl sink/drainer with mixer tap, matching base units with space and plumbing for appliances, a four ring halogen hob with stainless steel splashback, stainless steel extractor canopy over, integrated oven/grill, ceramic tiled floor, radiator, numerous downlights, double glazed window to the side elevation having a double glazed window to the side elevation and stairs off to the second floor.
Bedroom One
15' 9'' x 12' 5'' (4.79m x 3.79m) max into bay window
A good sized double bedroom having fitted bedroom furniture, an additional cupboard built-in to recess, radiator, double glazed window to the side elevation, and double glazed bow window to the front elevation.
Bedroom Two
9' 4'' x 9' 11'' (2.84m x 3.01m)
A second double bedroom having radiator, and a double glazed window to the side elevation.
Bedroom Three
9' 6'' x 7' 10'' (2.90m x 2.40m)
A good sized third bedroom having a radiator, and a double glazed window to the front elevation.
Family Bathroom
5' 8'' x 10' 2'' (1.73m x 3.09m)
A large refitted family bathroom having P-shaped bath with curved glass shower screen and mains-fed shower over, pedestal wash hand basin with mixer tap, low-level WC, cupboard housing the gas central heating boiler, ceramic tiled floor, double height chrome towel radiator, double glazed window to the rear elevation.
First Floor Landing
Turned staircase off to bedroom four.
Bedroom Four
15' 9'' x 10' 2'' (4.79m x 3.10m)
Having downlights, skylight windows to two elevations, storage into eaves, and door to bedroom five.
Bedroom Five
9' 5'' x 10' 2'' (2.86m x 3.10m) max.
Having storage into eaves, radiator, and two skylight windows to two elevations.
Externally
The property has a lawned front garden and wrought iron double gates and driveway which continues to the drive, providing parking for several vehicles. Opening into the garden having a gravelled seating area, laid mainly to lawn with an additional paved seating area.
Garage
Has power, lighting and up and over door to the front elevation.
Important information
This is a Freehold property.
Property Ref: EAXML15953_11483377
Similar Properties
Edwards Drive, Castlefields, Stafford
3 Bedroom House | Asking Price £250,000
Welcome to Location, Location, Location because this property is situated in a hugely desirable spot close to the town c...
2 Bedroom Bungalow | Offers Over £250,000
A good sized two double bedroom detached bungalow, situated in the desirable Village of Gnosall, having excellent amenit...
4 Bedroom House | Asking Price £250,000
GUESS WHAT?...We've found the home for you! This brilliant four-bedroom linked-detached home has been presented to a won...
Holly Drive, Walton-on-the-Hill, Stafford
2 Bedroom Bungalow | Asking Price £255,000
This bungalow represents a wonderful opportunity for buyers who love gardening as it sits on an excellent sized plot wit...
Baswich Crest, Stafford, Staffordshire
3 Bedroom House | Offers Over £255,000
Step into the future with your ideal family home! Experience the epitome of move-in ready living in this completely reno...
3 Bedroom House | Asking Price £259,950
*NO CHAIN* Is it time for a change? Are you looking to move to a very well regarded location with excellent schooling,...

Dourish & Day (Stafford)
14 Salter Street, Stafford, Staffordshire, ST16 2JU
How much is your home worth?
Use our short form to request a valuation of your property.
Request a Valuation
