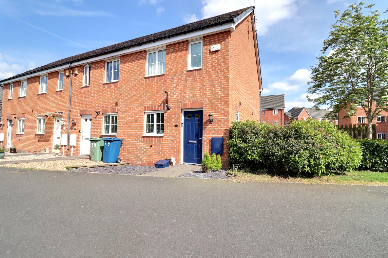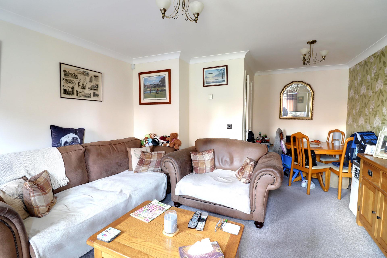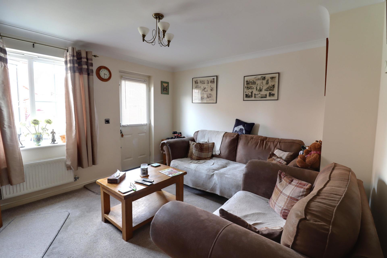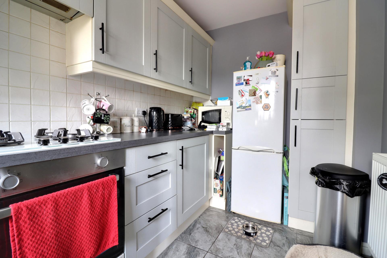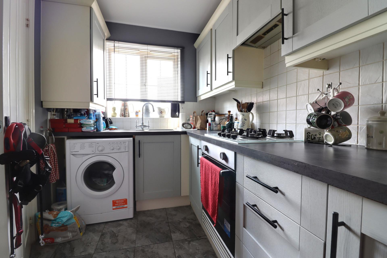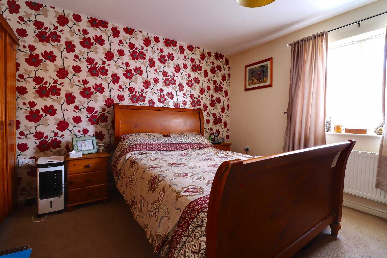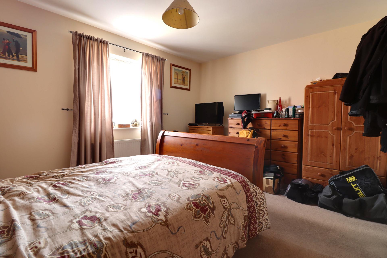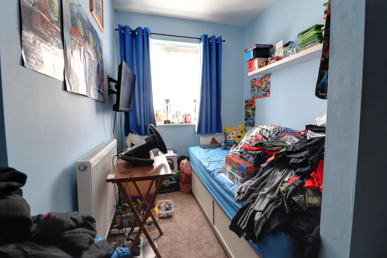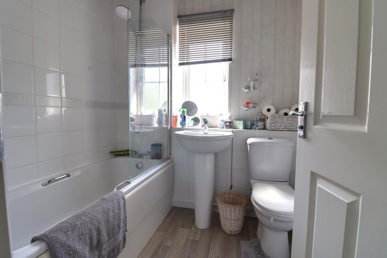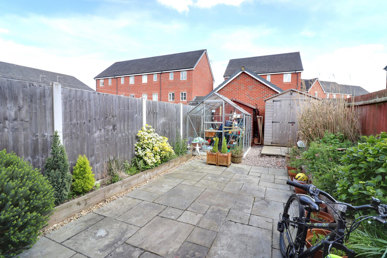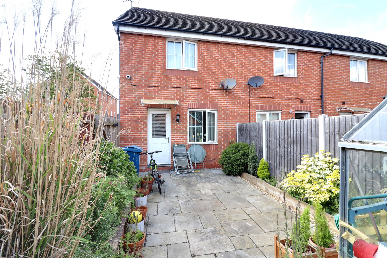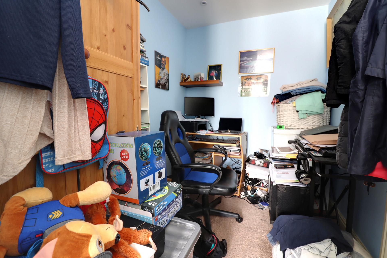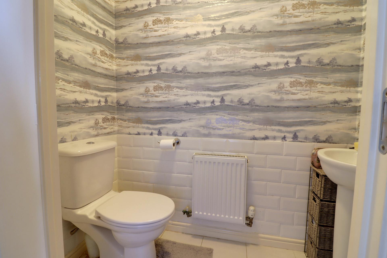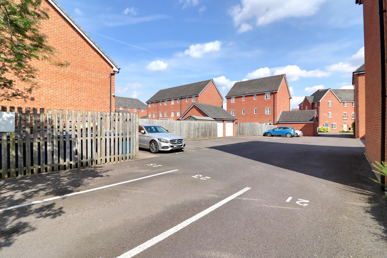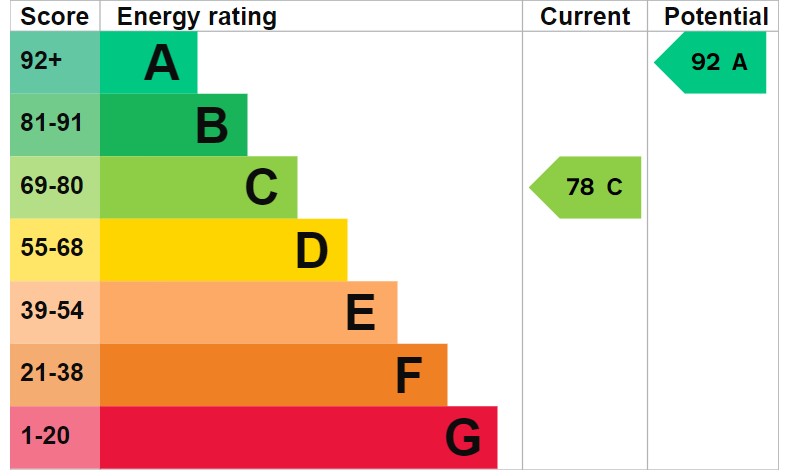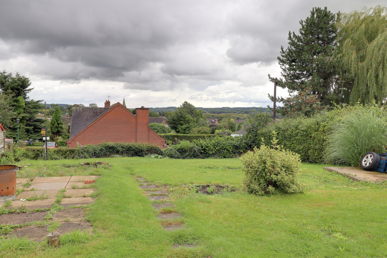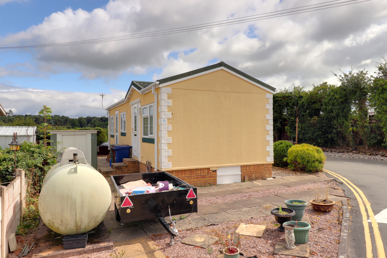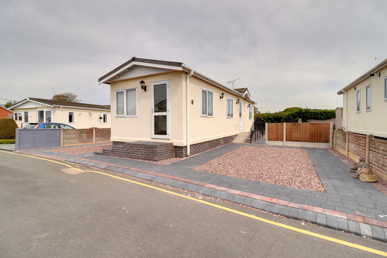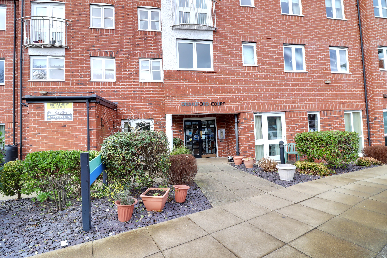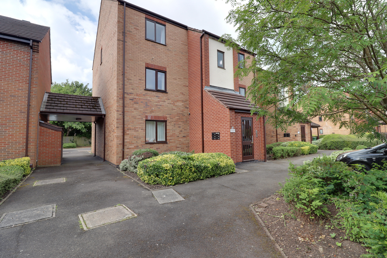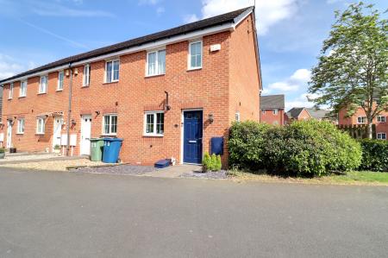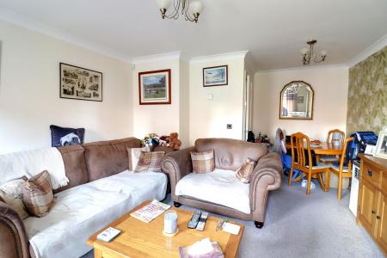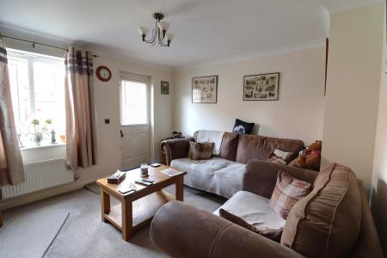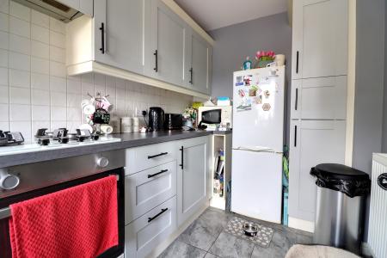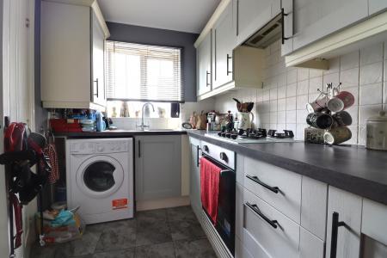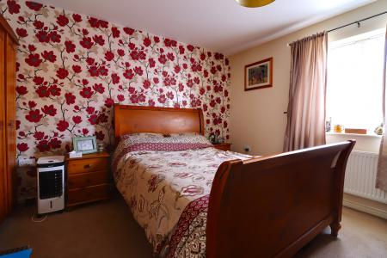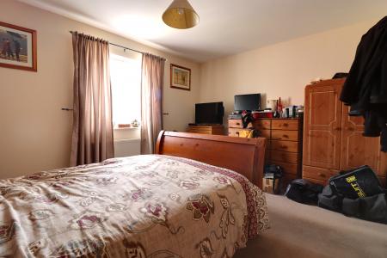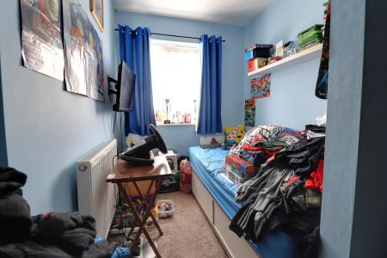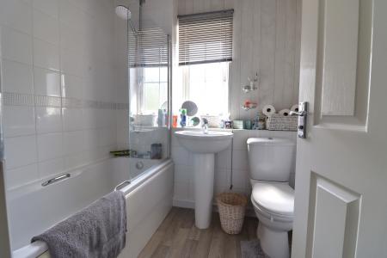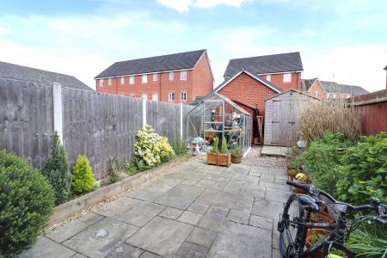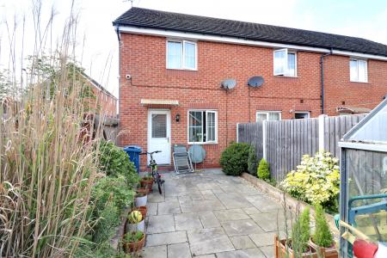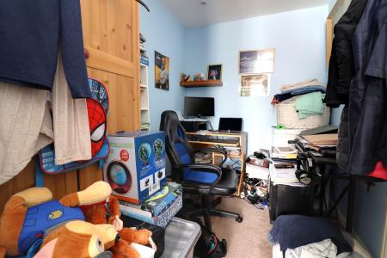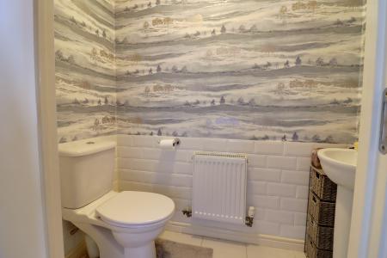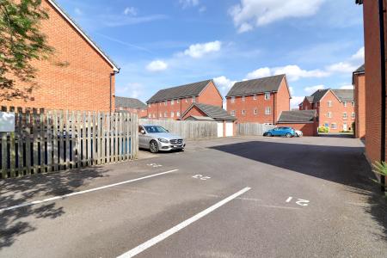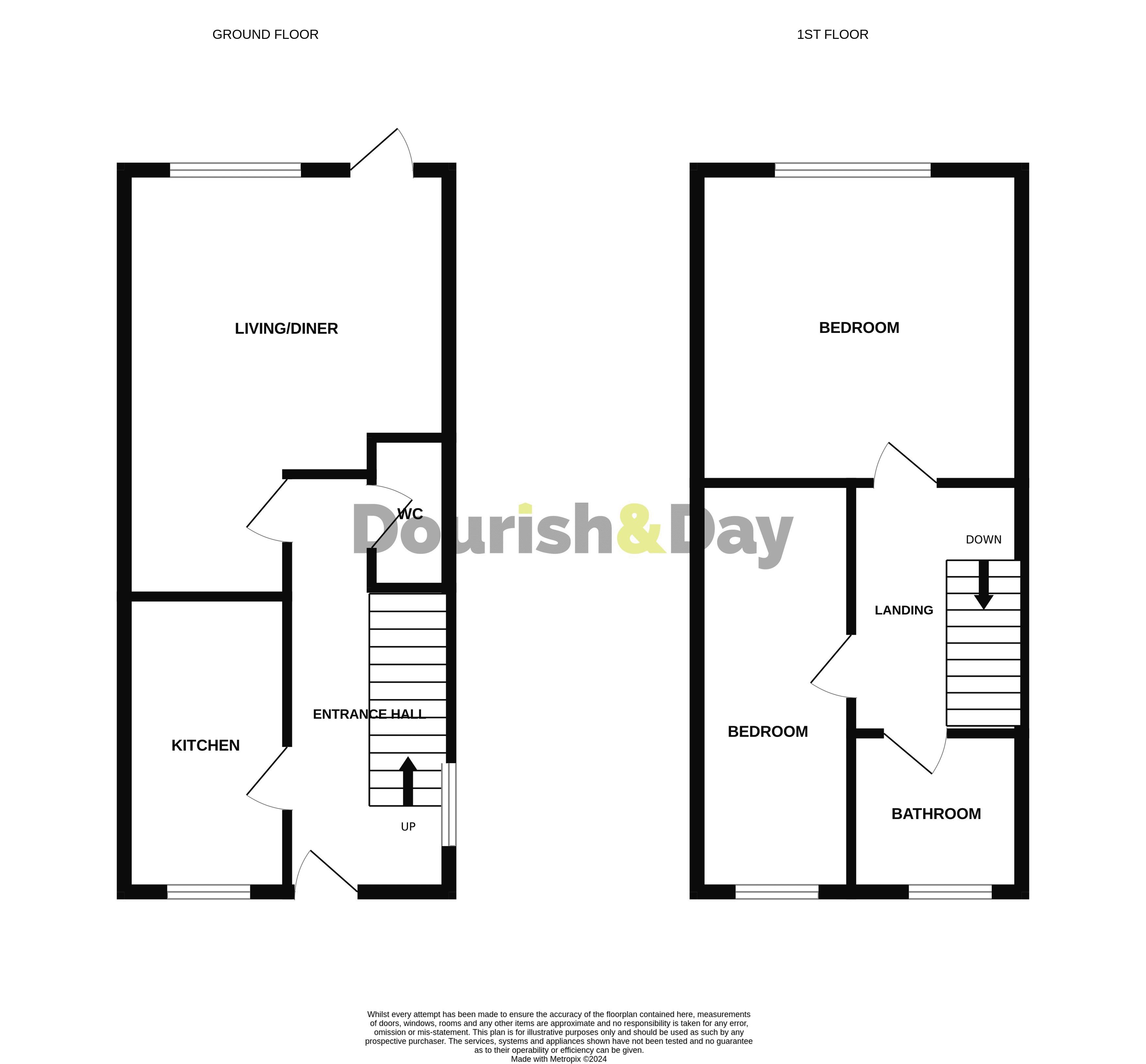- 50% Shared Ownership End Terrace House
- Two Good Size Bedroom's
- Bathroom & Guest WC
- Living/Dining Room & Kitchen
- Private Rear Garden & Allocated Parking Space
- Close To Stafford's Town Centre & Retail Park
2 Bedroom End of Terrace House for sale in Stafford
Call us 9AM - 9PM -7 days a week, 365 days a year!
Attention, first-time buyers and investors! This 50% shared ownership, two-bedroom end-of-terrace home presents an exceptional opportunity. Boasting a practical layout, the ground floor features an entrance hall, guest WC, kitchen, and a spacious living/dining room perfect for modern living and entertaining. Upstairs, two bedrooms and a bathroom await. Externally, the property delights with a low-maintenance rear garden and an allocated parking space. The location couldn't be more ideal, with Queens Retail Park just a stone's throw away, offering a variety of shops, and Stafford's bustling town centre, complete with a mainline train station, within easy reach. This is an opportunity not to be missed—call us today to schedule your viewing appointment and seize the chance to make this fantastic property your own!
Entrance Hallway
Accessed through a double glazed entrance door to the front elevation, and having stairs off, rising to the first floor landing & accommodation with useful understairs storage. There is wood laminate flooring, a double glazed window to the side elevation, and internal door(s) off, providing access to;
Guest WC
6' 1'' x 3' 1'' (1.85m x 0.93m)
Fitted with a white suite comprising of a low-level WC & pedestal wash hand basin with chrome taps. In addition, there is splashback tiling to the walls around the suite area, tiled flooring & radiator.
Kitchen
11' 9'' x 6' 5'' (3.57m x 1.96m)
Fitted with a matching range of wall, base & drawer units with fitted work surfaces over incorporating an inset stainless steel single bowl sink/drainer unit with chrome mixer tap over. The kitchen also includes a range of integrated/fitted appliances; oven, 4-ring gas hob with extractor hood over, and under-counter space(s) for further kitchen appliance(s). The room accommodates a wall mounted gas central heating boiler concealed within a wall unit, and also benefits from splashback tiling to the walls, tiled flooring, a radiator, and a double glazed window to the front elevation.
Living Room & Dining Space
16' 10'' x 12' 10'' (5.13m x 3.92m)
A spacious room, having a double glazed window & door to the rear elevation & radiator.
First Floor Landing
Having access to the loft space, a built-in airing cupboard, and internal doors off to all bedrooms & bathroom.
Bedroom One
12' 4'' x 13' 0'' (3.77m x 3.95m)
A double bedroom, having a double glazed window to the rear elevation & radiator.
Bedroom Two
16' 3'' x 6' 2'' (4.95m x 1.89m)
A second good sized double bedroom, having a double glazed window to the front elevation & radiator.
Bathroom
6' 3'' x 6' 6'' (1.90m x 1.98m)
Fitted with a white suite comprising of a panelled bath with with chrome mixer-fill tap & mains-fed shower over with screen to the side, a pedestal wash hand basin with chrome mixer tap, and a low-level WC. The room also benefits from having part-tiled walls, wood effect flooring, a double glazed window to the front elevation & radiator.
Outside Front
The property is approached over a paved pathway with a decorative slate gravelled area to the side, and providing access to the main entrance door to the front elevation.
Outside Rear
An enclosed & low-maintenance rear garden featuring a paved seating area, a decorative gravelled garden area to the far rear of the garden, planting beds with a variety of mature shrubs & plants. The garden also benefits from having a greenhouse & garden shed which has power & lighting installed. There is gated access to the side to a communal parking area, which this particular property benefits from one allocated parking space.
Important information
This is a Leasehold Property
Property Ref: EAXML15953_12353097
Similar Properties
Featherbed Lane, Hixon, Stafford
2 Bedroom Detached House | Auction Guide Price £90,000
A truly exceptional opportunity beckons for individuals envisioning the creation of their perfect abode nestled in the h...
Ivy Cottage Park, Within Lane, Hopton, Stafford
1 Bedroom Park Home | Asking Price £90,000
Are you looking for that perfect property to relax and enjoy your downtime after a long day and week at work? Well, we t...
Ivy Cottage Park Homes, Within Lane, Stafford
2 Bedroom Park Home | Asking Price £90,000
RELAXED LIVING!.. Just look at what we have on offer here! This lovely park home is a fantastic find and which offers a...
Drakeford Court, Wolverhampton Road, Stafford
2 Bedroom Apartment | Asking Price £95,000
>br>Welcome to Drakeford Court—an ideal retirement haven offering spacious living and a convenient location near Staffor...
Bayswater Square, St. Marys Gate, Stafford
2 Bedroom House | Shared Ownership £95,000
Are you struggling to get onto the housing ladder, this superb, 50% shared ownership, modern two bedroom terraced proper...
Peter James Court, Stafford, Staffordshire
1 Bedroom Apartment | Asking Price £95,000
This second-floor apartment offers an ideal opportunity for first-time buyers or investors. The thoughtfully designed on...

Dourish & Day (Stafford)
14 Salter Street, Stafford, Staffordshire, ST16 2JU
How much is your home worth?
Use our short form to request a valuation of your property.
Request a Valuation
