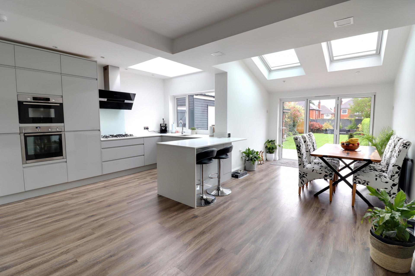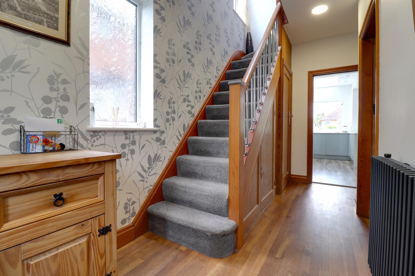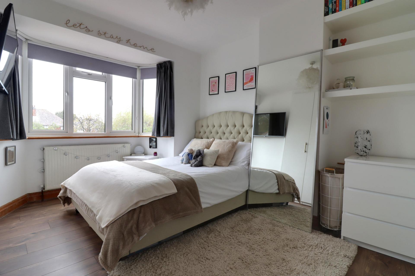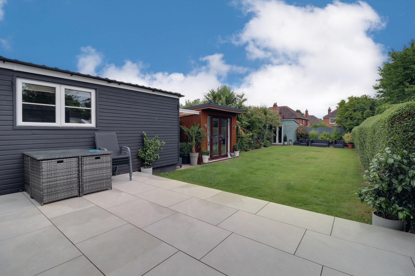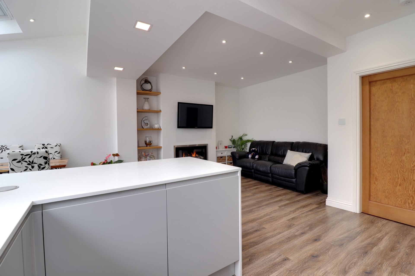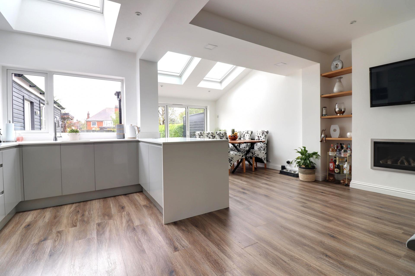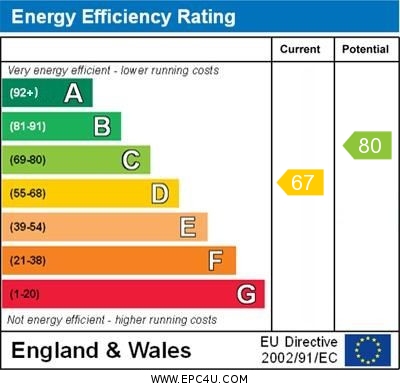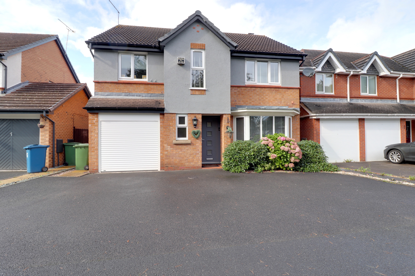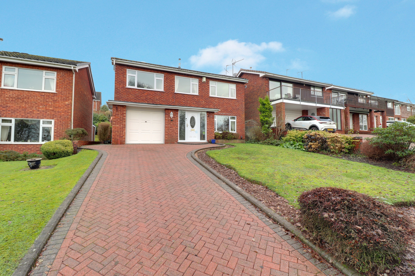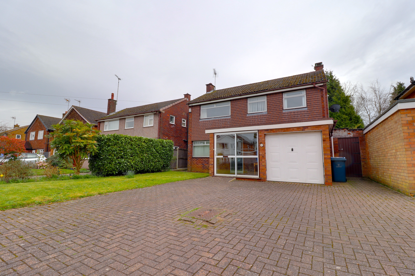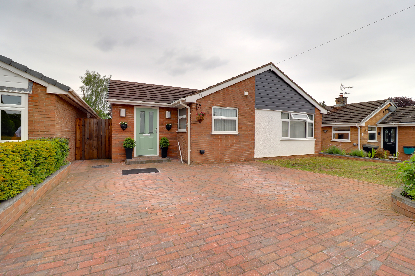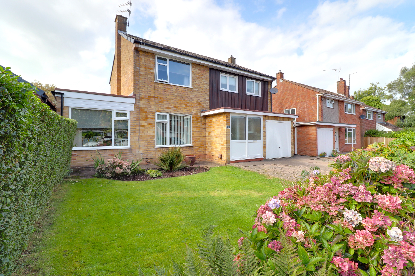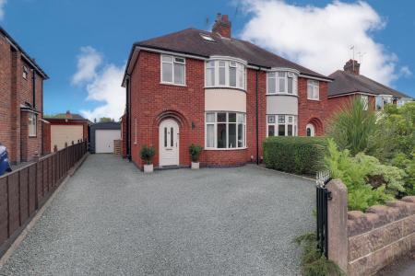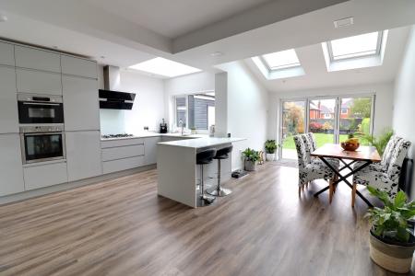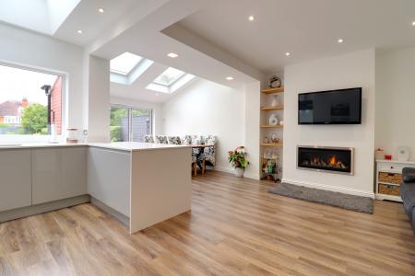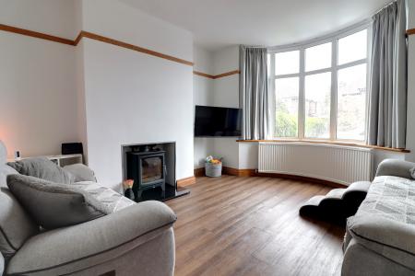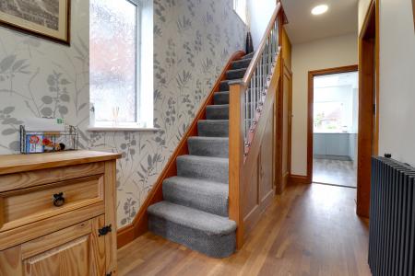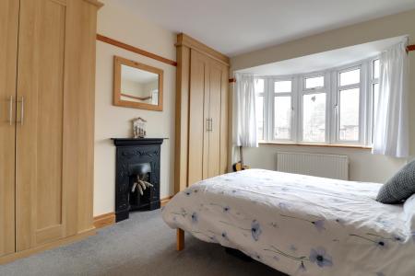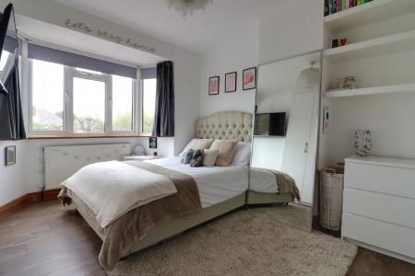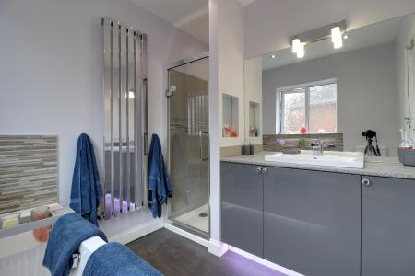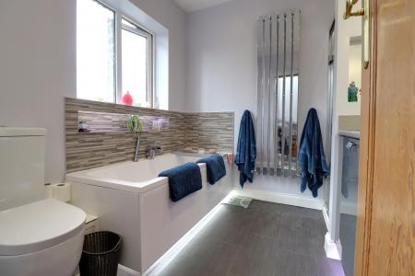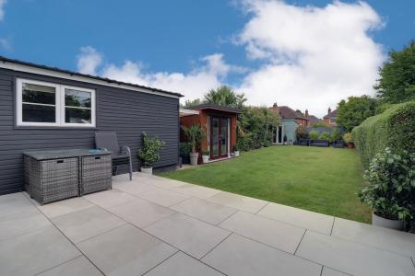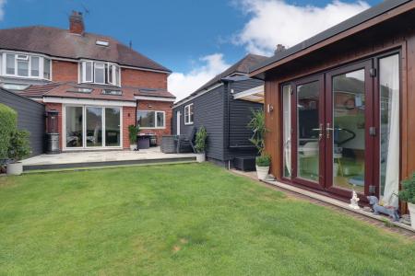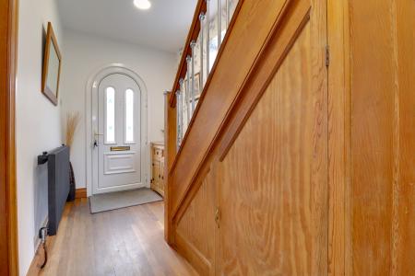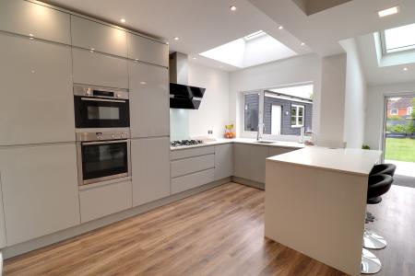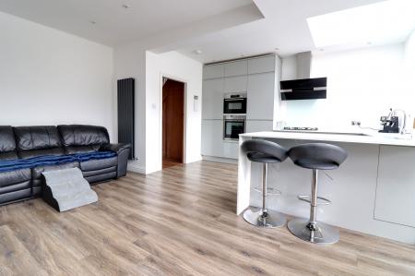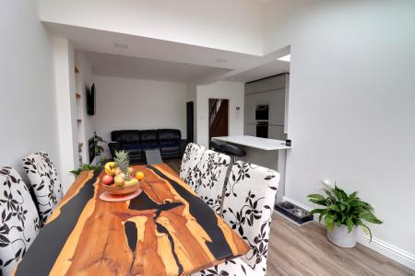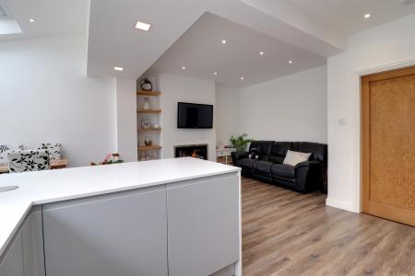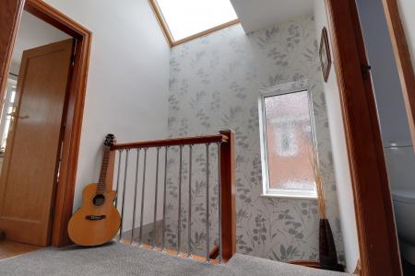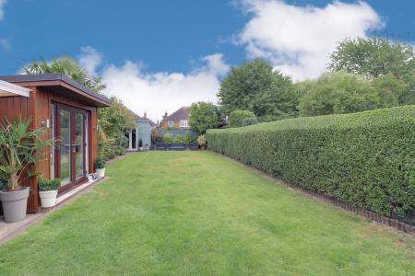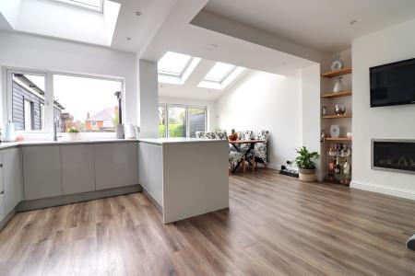- Extended Semi-Detached Family Home
- Stunning Open Plan Kitchen/Dining/Family Room
- Living Room with Log Stove
- Three Well Proportioned Bedrooms
- Luxury Family Bathroom & Guest WC
- Large Driveway & Rear Garden with Garden Office
3 Bedroom House for sale in Stafford
Call us 9AM - 9PM -7 days a week, 365 days a year!
Get ready and take aim, you should be setting your sights and stealing this property before Robin Hood does! A fantastic opportunity to purchase this extended Scrase built semi-detached family home. Situated in a highly regarded part of Stafford close to local amenities and superb transport connections. Offering spacious well-proportioned accommodation throughout which comprises a entrance hallway, guest WC, spacious living room with log stove and an exceptional extended open plan kitchen/dining/family room with integrated appliances, two hi-tech skylight windows and Bi-fold doors. Whilst upstairs is where you will find the three bedrooms and the luxury family bathroom. Outside there is a large, gravelled driveway, a garage/store, and a large enclosed rear garden with a garden office room.
Entrance Hallway
Being accessed through a double glazed entrance door and featuring a contemporary radiator, ceiling spotlights, wood effect flooring, staircase leading up to the first floor accommodation with chrome balustrade and under stairs storage cupboard, double glazed window to the side elevation.
Guest Cloaks / WC
3' 11'' x 2' 6'' (1.19m x 0.76m)
Being fitted with a white suite comprising of a wash hand basin with tiled splashbacks and WC. Radiator and double glazed window to the side elevation.
Living Room
14' 1'' into bay x 12' 3'' (4.28m into bay x 3.73m)
A beautifully spacious reception room having a contemporary log stove set on a granite hearth, wood effect flooring, picture rail, radiator and double glazed bay window to the front elevation.
Open Plan Kitchen/Dining/Family Room
23' 10'' x 18' 6'' (7.27m x 5.64m) all max measurements
Without doubt, the hub of the home, this stunning room includes a high quality range of matching units extending to base and eye level with ‘quartz’ work surfaces and inset chrome sink with mixer tap. Extensive range of integrated appliances including an oven, four ring gas hob with cooker hood over, microwave, fridge/freezer and dishwasher. Wood effect flooring, two radiators and fitted shelving with LED lighting. Contemporary log effect living flame gas fire, ceiling spotlights, double glazed window to the rear elevation, bi-folding doors giving views and access to the rear garden, two high tech remote controlled skylight windows and a third additional skylight window.
First Floor Landing
A bright landing with access to loft space and having a vaulted ceiling featuring a skylight window and having an additional double glazed window to the side.
Bedroom One
14' 0'' into bay x 9' 7'' (4.26m into bay x 2.92m)
A double bedroom with an ornamental cast iron fireplace, two fitted wardrobes, picture rail, radiator and double glazed bay window to the front elevation.
Bedroom Two
13' 3'' into bay x 10' 11'' max (4.04m into bay x 3.34m max)
A second double bedroom with fitted wardrobes and book / display shelving, radiator wood effect flooring and double glazed bay window to the rear elevation.
Bedroom Three
7' 7'' x 7' 2'' (2.31m x 2.19m)
Having wood effect flooring, radiator, picture rail and double glazed window to the front elevation.
Luxurious Bathroom
7' 5'' x 8' 11'' inc shower cubicle (2.26m x 2.71m inc shower cubicle )
A beautiful family bathroom having a modern suite which includes a panelled bath with handheld shower attachment, separate tiled shower cubicle with chrome mixer shower, vanity unit with wash hand basin and chrome mixer tap and WC. Tiled effect flooring, contemporary chrome towel radiator, recessed spotlighting, LED mood lighting and double glazed window to the side elevation.
Outside - Front
The property is approached over a large gated gravelled driveway with a well established planted from garden.
Garage
20' 1'' x 8' 6'' (6.13m x 2.58m)
Having an up and over door, double glazed window to the side elevation and a side personal door into the garden. The garage also benefits from power and lighting.
Outside - Rear
The landscaped garden features a large patio seating area which in turn leads onto a long lawned garden with planting beds.
Garden Office
8' 11'' x 7' 7'' (2.73m x 2.32m)
Being individually built, the garden office includes double glazed double opening access doors, wood effect flooring and having power and lighting.
Important information
This is a Freehold property.
Property Ref: EAXML15953_9891892
Similar Properties
Savoureuse Drive, Meadowcroft Park, Stafford
5 Bedroom House | Asking Price £360,000
With so much space upstairs, you can configure this home as you want. Be it 4 bedrooms plus a study or 5 bedrooms for th...
Fairview Way, Baswich, Stafford
4 Bedroom House | Asking Price £360,000
Looking for your dream family home? Check out this four-bedroom detached house! Located in a sought-after area with beau...
Widecombe Avenue, Weeping Cross, Stafford
3 Bedroom House | Asking Price £360,000
The defining feature of this generously proportioned, extended, three-bedroom detached property lies in its potential. N...
Moathouse Drive, Haughton, Stafford
4 Bedroom House | Asking Price £365,000
PREPARE TO BE IMPRESSED!... With this amazing extended linked detached house which has been beautifully presented throug...
Lilac Close, Great Bridgford, Stafford
2 Bedroom Bungalow | Asking Price £365,000
Absolutely stunning! These are the only words to describe this superb, extended and fully renovated, detached bungalow w...
Yelverton Avenue, Weeping Cross, Stafford
3 Bedroom House | Asking Price £365,000
Location, presentation, plot size, need I go on? This property has it all, being located in Weeping Cross, one of Staffo...

Dourish & Day (Stafford)
14 Salter Street, Stafford, Staffordshire, ST16 2JU
How much is your home worth?
Use our short form to request a valuation of your property.
Request a Valuation

