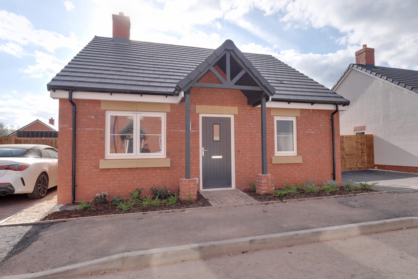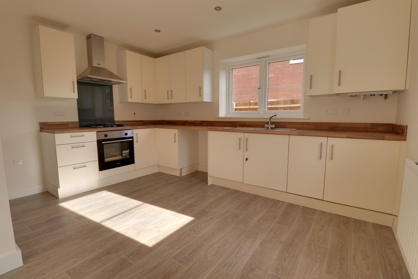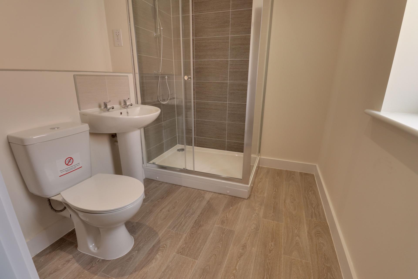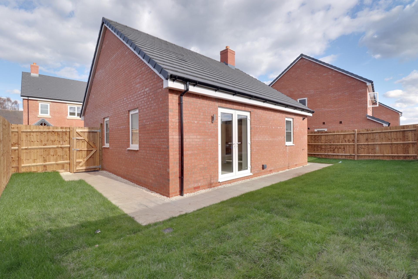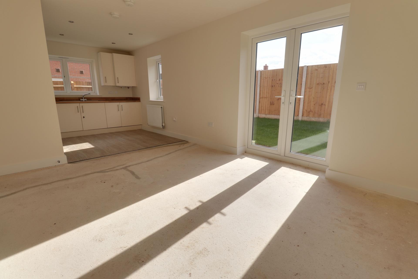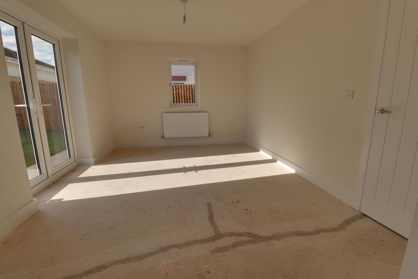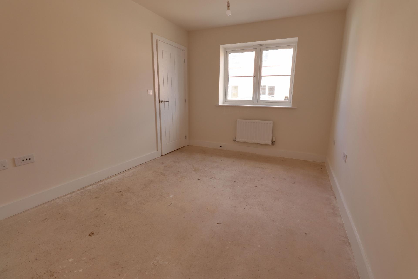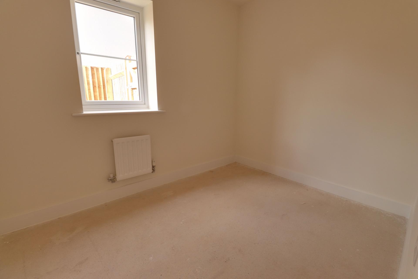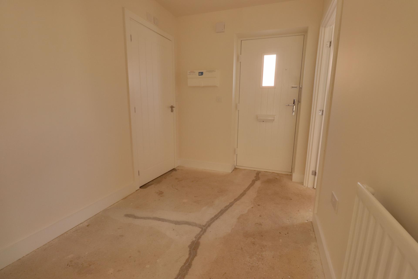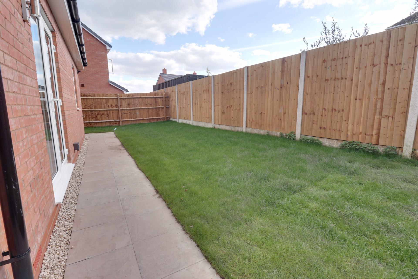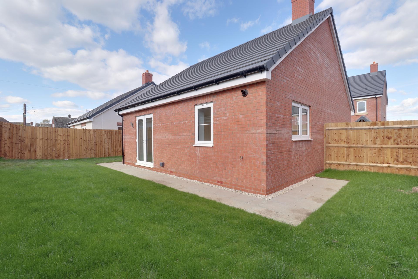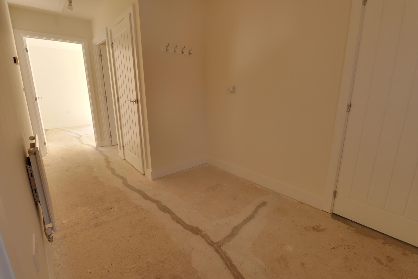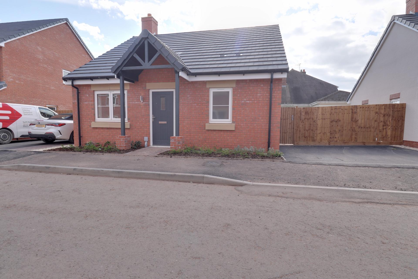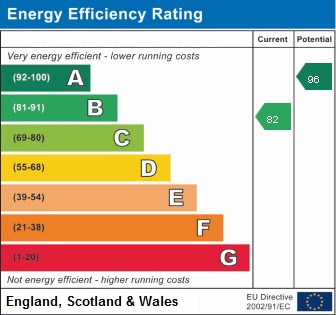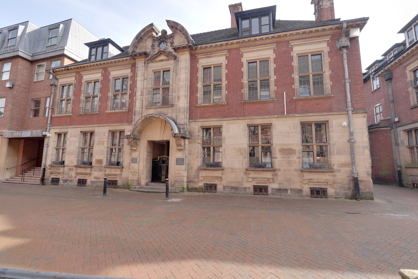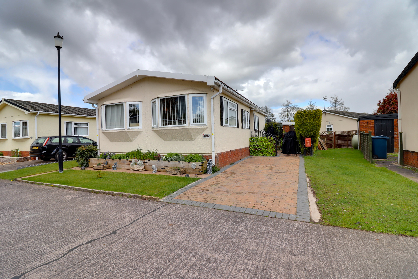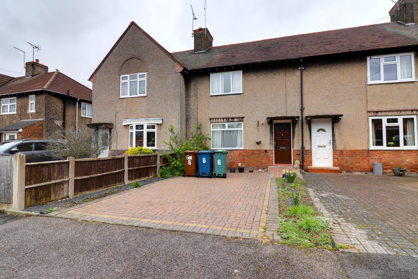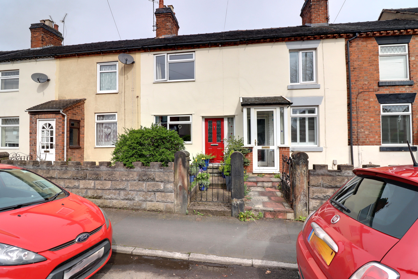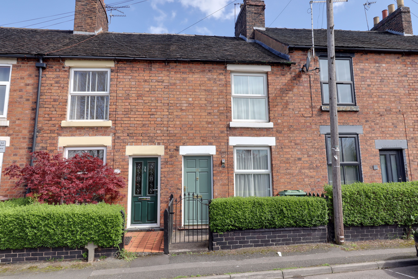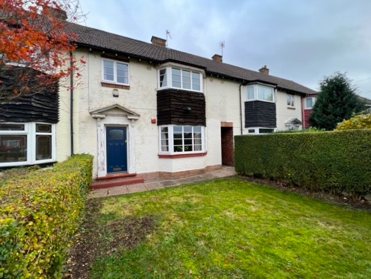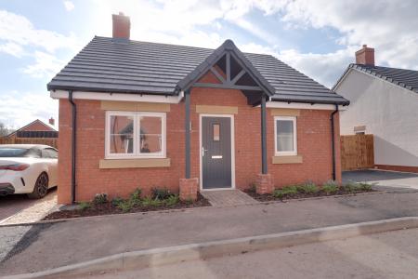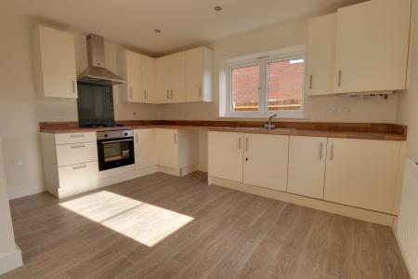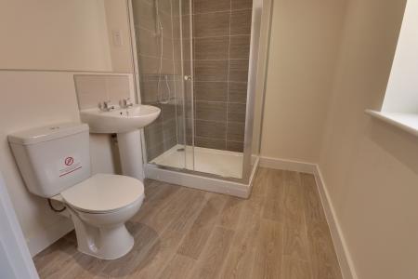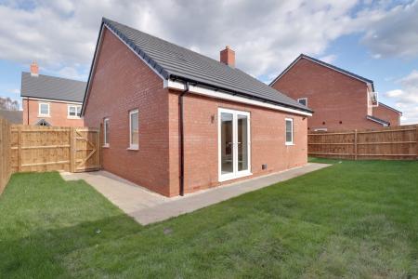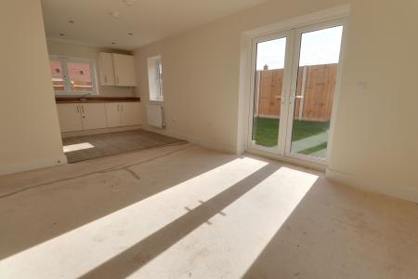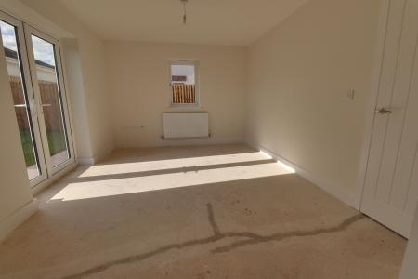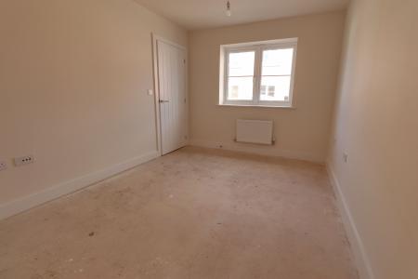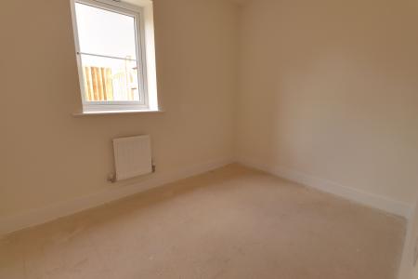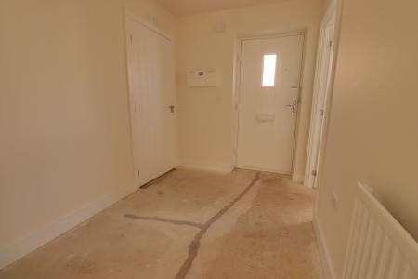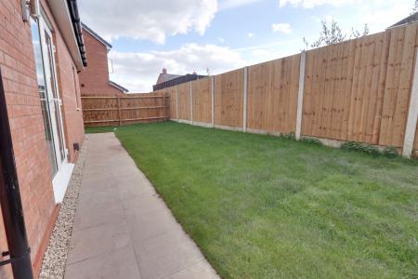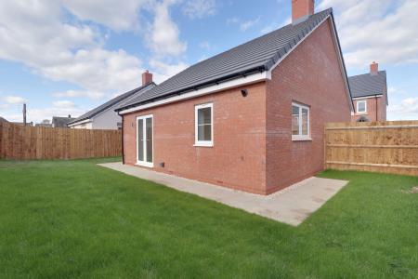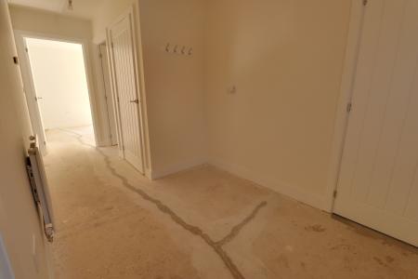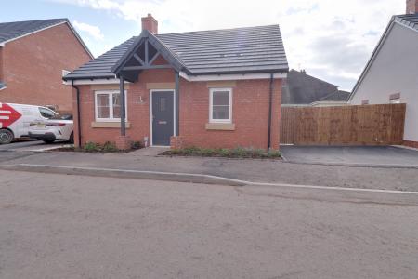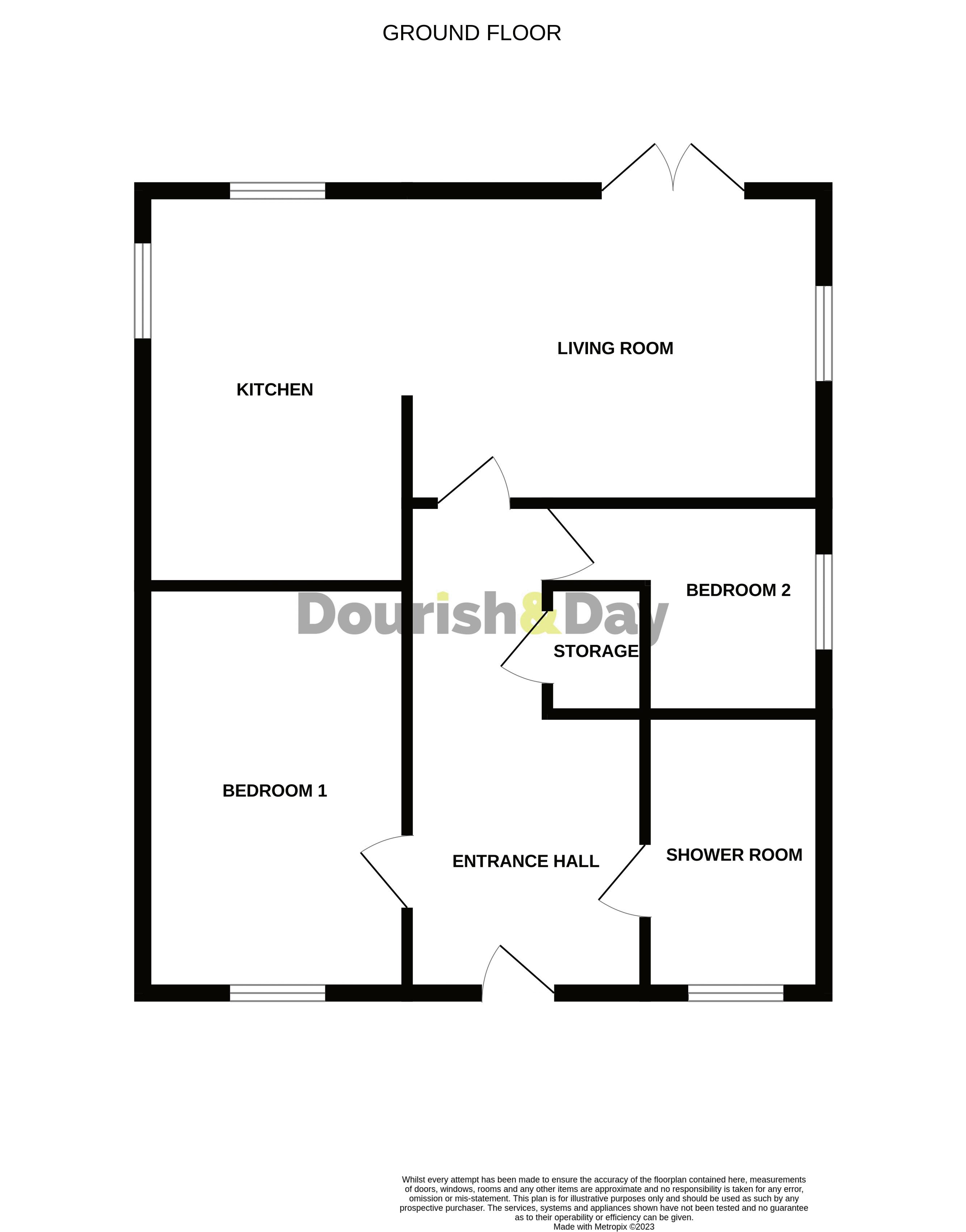- New Build Shared Ownership At Bridge Croft
- Shares Available Range From 25% To 75%
- Detached Bungalow For Over 55's
- Great Amenities & Schooling
- Superb Commuting Links
- Sought After Village Location
2 Bedroom Bungalow for sale in Stafford
Call us 9AM - 9PM -7 days a week, 365 days a year!
Located on Wheaton Aston’s most recent prime new build development offering ever popular shared ownership opportunities. Dourish & Day are proud to offer this brand new property giving you the opportunity to be the very first home owner with shares available ranging from 25% to 75%. This exceptional bungalow is available for those over 55 years of age and is located in the sought after village of Wheaton Aston. Nestled in a delightful cul-de-sac near to the canal along with countryside fields and easy walking distance to an array of amenities the village centre has to offer. This stunning detached bungalow has an entrance hall which leads to the living room through to the open plan contemporary smart kitchen, two bedrooms and a contemporary shower room. Externally there's an enclosed rear garden and a driveway providing off road parking to the front.
Located on Wheaton Astons most recent prime new build development offering ever popular shared ownership opportunities. Dourish & Day are proud to offer this brand new property giving you the opportunity to be the very first home owners with shares available ranging from 25% to 75%. This exceptional bungalow is available for those over 55 years of age and is located in the sought after village of Wheaton Aston nestled in a delightful cul-de-sac near to the canal along with countryside fields and easy walking distance to an array of amenities the village centre has to offer. This stunning detached bungalow has an entrance hall which leads to the living room through open plan contemporary smart kitchen, two bedrooms and a contemporary shower room. Externally there's an enclosed rear garden and a driveway providing off road parking to the front. Rent & service charges are applicable please contact us for further details.
Canopy Porch
A timber framed canopy porch on brick pillars with a block paved pathway leading to a composite grey double glazed door to:
Entrance Hall
Having access to loft space and radiator.
Open Plan Kitchen / Living Space
Living Space
14' 4'' x 10' 10'' (4.37m x 3.29m)
Having a radiator, double glazed window to the side elevation and double glazed French doors giving views and access to the rear garden. The living space has an archway leading to:
Kitchen Area
13' 4'' x 9' 1'' (4.07m x 2.78m)
Having a contemporary smart kitchen with a range of matching units extending to base and eye level and fitted work surfaces with inset one and a half bowl sink unit with chrome mixer tap. Built-in oven, hob with stainless steel cooker hood over and glass splash back. Space for fridge freezer and washing machine, vinyl flooring, splash back upstands, ceiling spot lights, radiator and two double glazed windows to the side and rear elevation.
Bedroom One
14' 1'' x 9' 2'' (4.30m x 2.80m)
Having a radiator and double glazed window to the front elevation.
Bedroom Two
9' 6'' x 7' 3'' (2.90m x 2.22m)
Having a radiator and double glazed window to the side elevation.
Shower Room
7' 3'' x 6' 2'' (2.21m x 1.87m)
Having a fitted white contemporary suite comprising of a double walk-in tiled shower cubicle with chrome shower attachment, pedestal wash hand basin with tiled splash backs and chrome mixer tap and low level WC. Chrome towel radiator, vinyl flooring, ceiling spot lights and double glazed window to the front elevation.
Outside - Front
There is a small wood chipped border and a block paved pathway to the front entrance door. A tarmac drive which leads down the side of the bungalow provides off road parking and a timber gate leads to:
Outside - Rear
Having a paved patio and pathway overlooking the remainder of the garden is mainly laid to lawn and enclosed by panel fencing.
Agents Note
There are incremental percentage shares available ranging from 25% to 75% on the first share purchase (subject to affordability). There is also a restricted staircasing maximum of ownership caped at 75%. Future staircasing options are available in 10% increments capping at 75%. All intending purchaser's will have to comply with the age restriction set for the over 55's only.
Rent & Service Charge
Rent is payable on the remaining share retained by Housing Plus part of The Housing Plus Group at a rate of 2.75%. There is also a service charge fee of £41.94 per calendar month. This amount is payable, regardless of the % share purchased.
Examples:
100% value = £300,000
Purchasing at 75% = £225,000 purchase price, zero rent payable
Purchasing at 50% = £150,000 purchase price, rent payable £343.75 pcm
Purchasing at 25% = £75,000 purchase price, rent payable £515.63 pcm
Tenure
Tenure- Leasehold. Ground Rent & Service Charges Apply.
Important information
This is a Leasehold Property
Property Ref: EAXML15953_12069753
Similar Properties
Martin Mansions, Martin Street, Stafford
1 Bedroom Apartment | Asking Price £150,000
Some apartments are just full of character, charm and individuality. This fantastic Town Centre ground floor apartment i...
Lodgefield Park, Baswich, Stafford
2 Bedroom Park Home | Asking Price £150,000
If you're on the hunt for a modern park home, your search ends here! This meticulously maintained property is nestled in...
West Close, Stafford, Staffordshire
2 Bedroom House | Asking Price £150,000
Have you ever attempted the challenging task of finding a needle in a haystack? Well, that's what it’s like when trying...
Tixall Road, Stafford, Staffordshire
2 Bedroom Apartment | Asking Price £155,000
Step into perfection with this stunning two-bedroom terraced home that checks all the boxes! beautifully presented and c...
Castle View, Castletown, Stafford
2 Bedroom House | Asking Price £155,000
Be the King or Queen of your very own castle with this well presented mid-terrace property. The perfect opportunity of f...
Merrivale Road, Rickerscote, Stafford
3 Bedroom House | Offers in excess of £160,000
Could this property be the perfect first home, maybe a great investment if you’re thinking of getting into the rental ma...

Dourish & Day (Stafford)
14 Salter Street, Stafford, Staffordshire, ST16 2JU
How much is your home worth?
Use our short form to request a valuation of your property.
Request a Valuation
