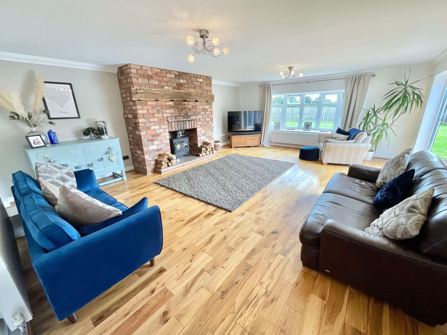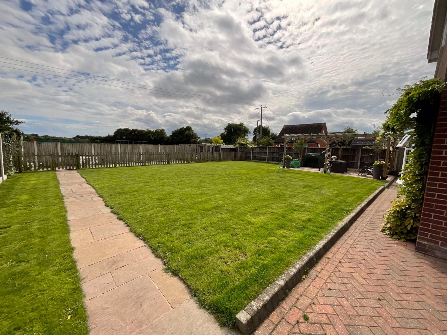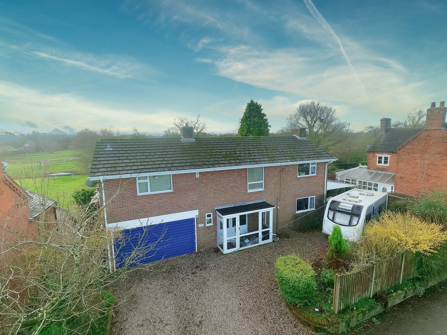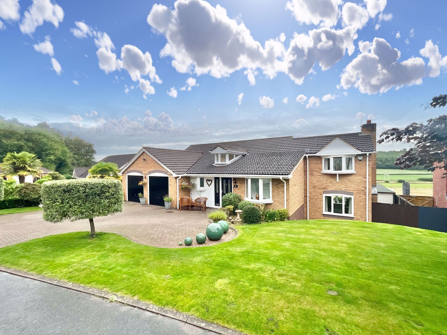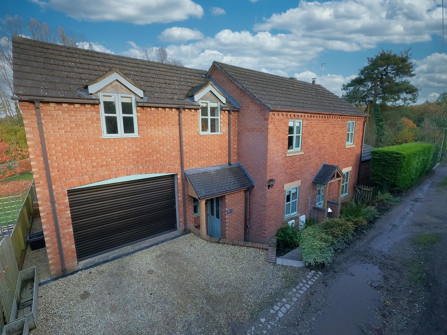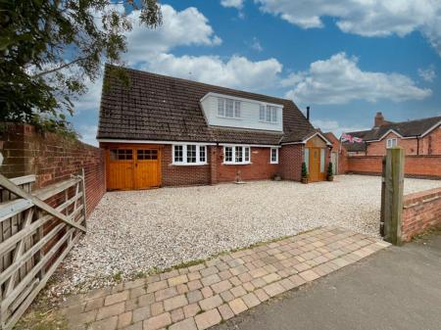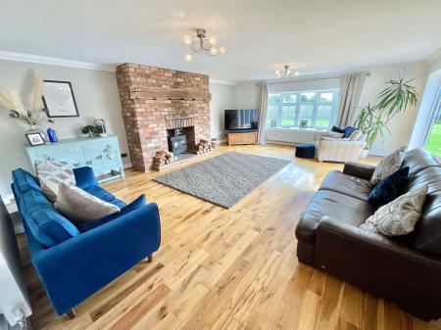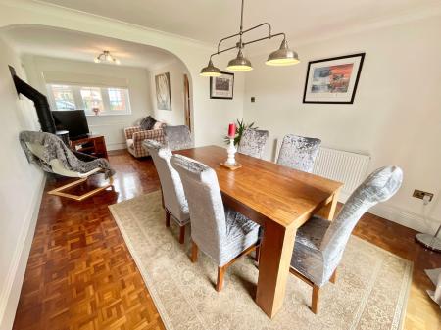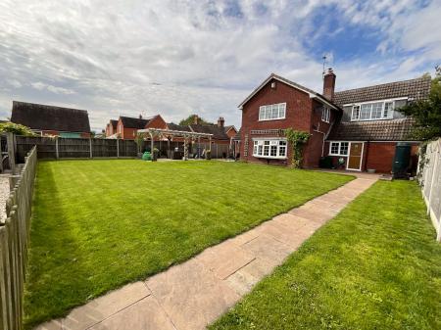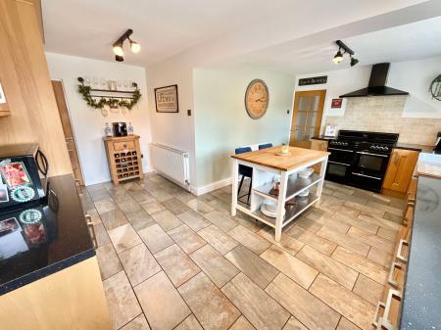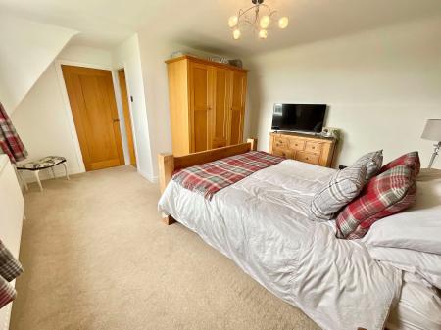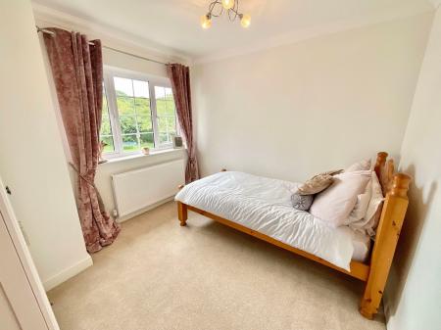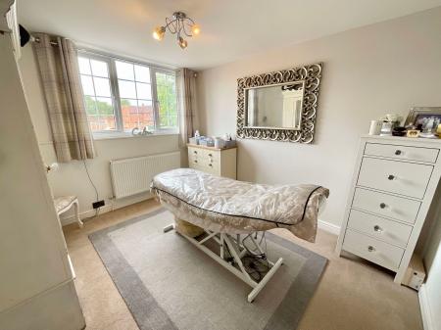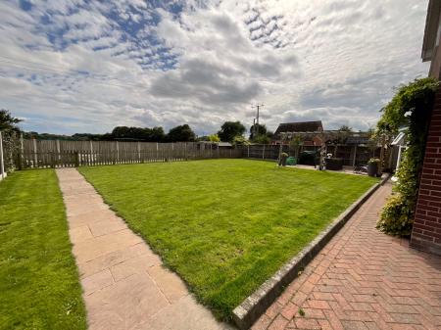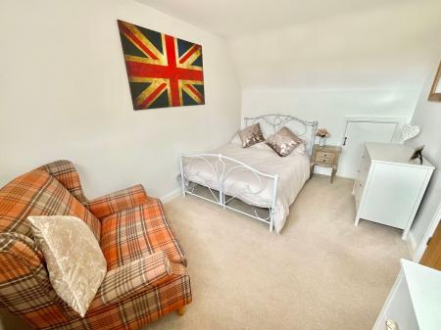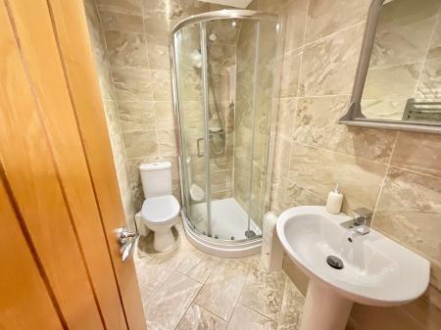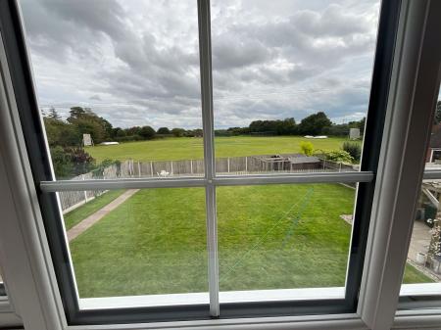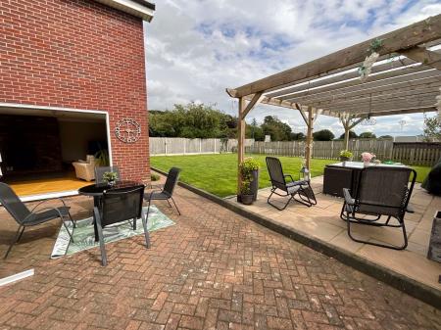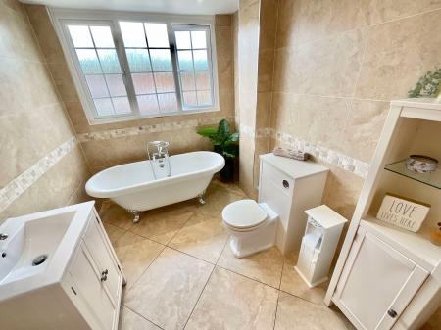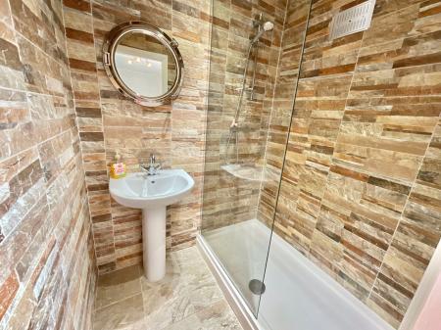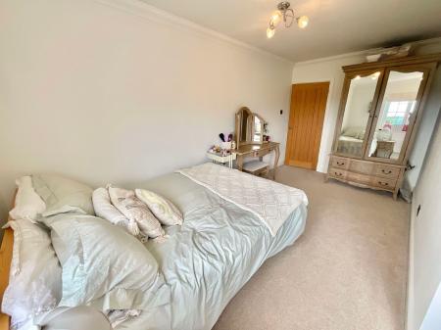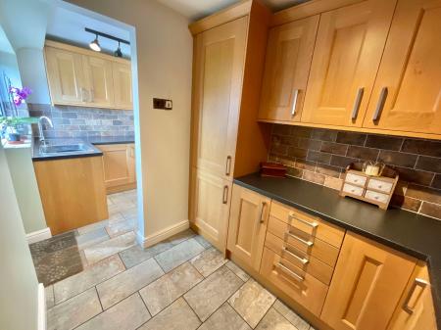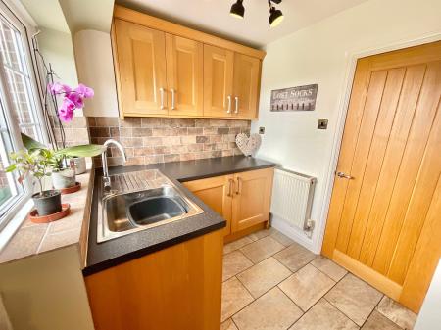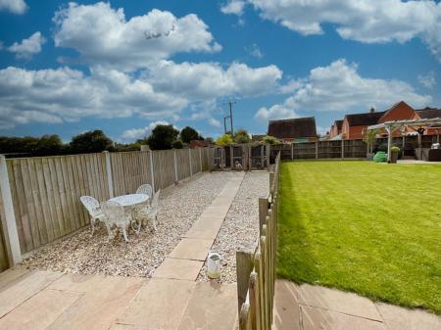- The bifolding doors in the living room connect the indoors with the outdoors, creating a harmonious flow that invites the beauty of nature inside.
- This home seamlessly marries the charm of a country-style kitchen with solid oak units and granite worktops with the convenience of modern amenities.
- The thoughtfully designed layout offers a range of living spaces, from the spacious living room with a cozy log burner to the flexible dining room/snug.
- With four double bedrooms, this home provides ample space for every family member!
- The spacious driveway ensures convenient parking, and the mature lawn provides a canvas for outdoor activities.
5 Bedroom Detached House for sale in Stafford
Located within a tranquil neighborhood, this exceptional five-bedroom detached family home seamlessly combines timeless aesthetics with modern comforts. As you approach the property, a sense of serenity envelops you, drawing you towards the inviting entrance. With a well-conceived layout and thoughtful design, this residence offers ample space for a growing family. The heart of this home is its country-style kitchen, adorned with solid oak units that exude warmth and character. The granite worktops provide both durability and elegance, creating a perfect blend of aesthetics and functionality. Whether you're preparing a family feast or hosting a casual gathering, this kitchen is a chef's delight. Convenience is paramount, and the utility and laundry room offer the practicality required for modern living. Keep daily chores organized in this dedicated space while maintaining the overall aesthetics of the home. The living room is a welcoming haven, boasting an exquisite log burner that adds a touch of rustic charm. Bifolding doors seamlessly connect the indoors with the outdoors, creating a harmonious flow and flooding the room with natural light. The ground floor offers a versatile space that can be tailored to your preferences. Whether used as a formal dining room for hosting elegant dinners or as a cozy snug for intimate family moments, this space effortlessly adapts to your lifestyle. The first floor boasts four generously proportioned double bedrooms, each offering a haven of comfort and privacy. The design ensures flexibility, catering to various needs, whether it's creating individual retreats for family members or setting up a home office. Bedroom two features a convenient en-suite shower room, providing added comfort and exclusivity. The master suite, a testament to luxury, offers a generous space accompanied by a lavish ensuite promising relaxation and rejuvenation. The residence includes a meticulously designed bathroom that epitomizes sophistication. Modern fixtures and tasteful accents create a tranquil space for unwinding after a long day. A generously sized driveway greets you as you arrive, ensuring parking is never a concern. Practicality meets elegance in this feature, maintaining the property's inviting curb appeal. The rear of the property unveils a delightful patio area, perfect for al fresco dining and entertaining. A wooden pergola stands as an architectural masterpiece, providing shade and a touch of romance to outdoor gatherings. Beyond the patio, a sprawling, mature lawn offers ample space for outdoor activities, from leisurely picnics to children's play. This deceptively spacious five-bedroom detached family home harmoniously blends classic charm with contemporary comforts. With a harmonious interplay between indoor and outdoor spaces, it is an idyllic sanctuary where every detail is thoughtfully crafted to enhance the lifestyle of its fortunate inhabitants
Energy Efficiency Current: 64.0
Energy Efficiency Potential: 77.0
Important information
This is not a Shared Ownership Property
This is a Freehold property.
Property Ref: 9b6ddf5a-94d8-4a0e-81ef-be18be725948
Similar Properties
4 Bedroom Detached House | £535,000
"Stunning 4-bed detached property with panoramic rural views, spacious kitchen/diner, garden room, living room with log...
Walls Wood, Baldwins Gate, ST5
4 Bedroom Detached House | Offers in excess of £530,000
A flower has two main parts, the stem and leaves, and the flower head, but a bluebell has many pretty flower heads at di...
4 Bedroom Semi-Detached House | Offers in region of £525,000
“I'm walking on sunshine, wooah, I'm walking on sunshine, woooah, I'm walking on sunshine, woooah, And don't it feel goo...
5 Bedroom Detached House | £550,000
Sensational 5-bed detached home in charming Ashley village. Modern design and practicality blend seamlessly. Spacious la...
Newport Road, Eccleshall, ST21
4 Bedroom Detached House | £550,000
4 Bedroom Detached House | £565,000
Is that the sound of the hounds and the horns you hear? Or is it the sound of this house crying out to become your next...

James Du Pavey Estate Agents (Eccleshall)
Eccleshall, Eccleshall, Staffordshire, ST21 6BW
How much is your home worth?
Use our short form to request a valuation of your property.
Request a Valuation

