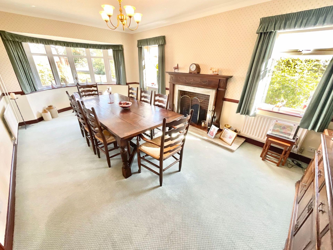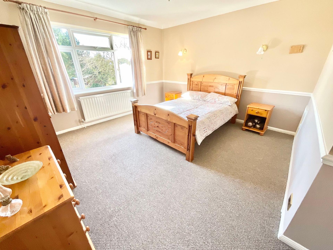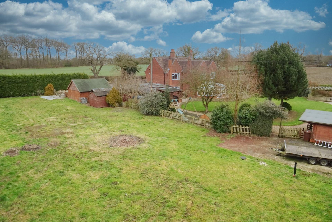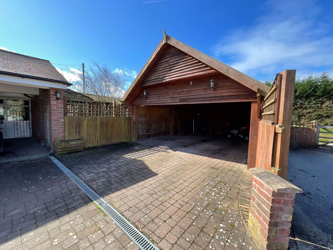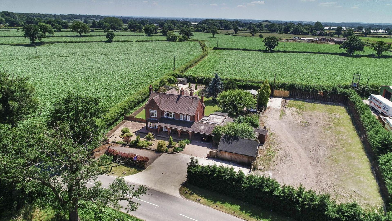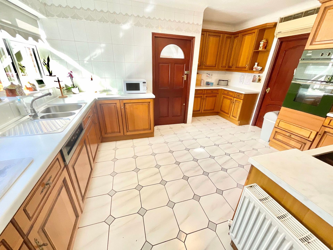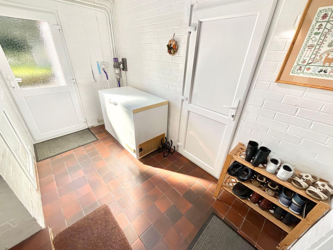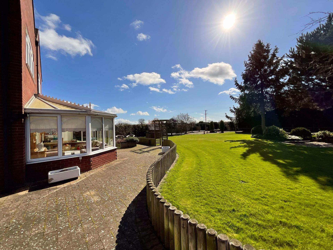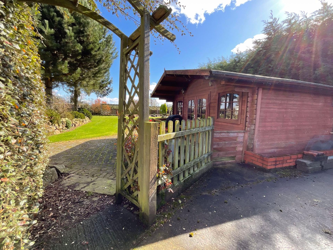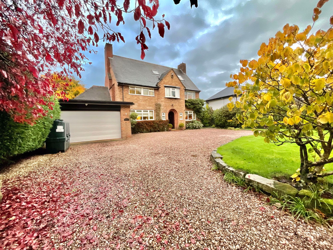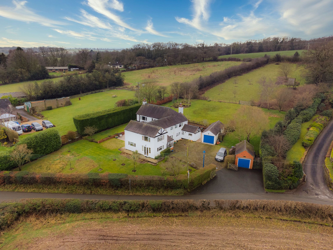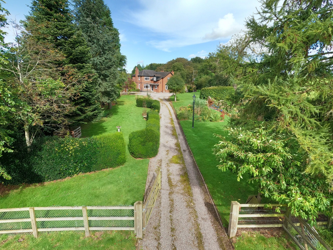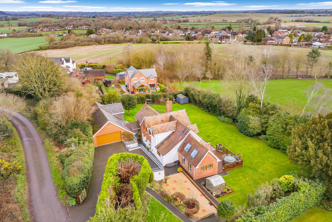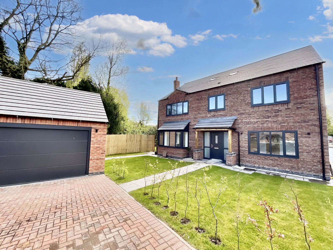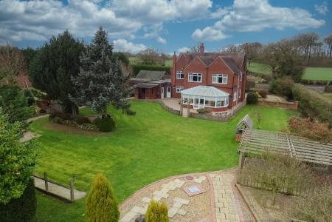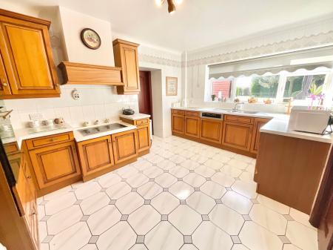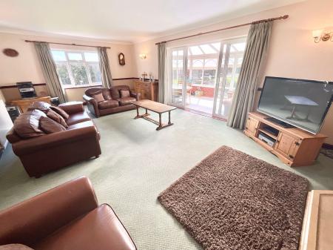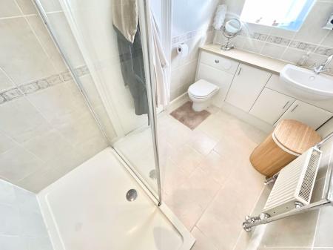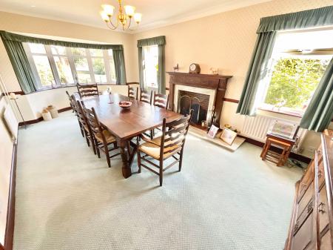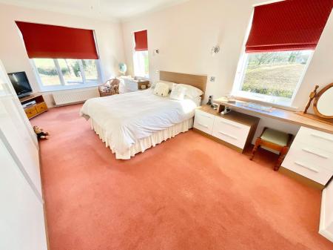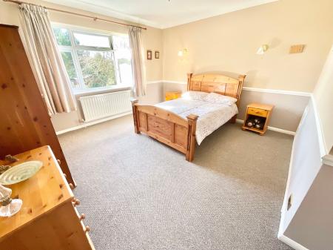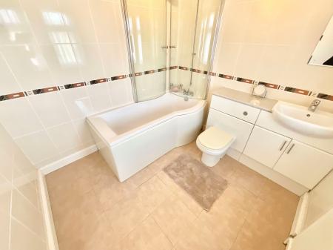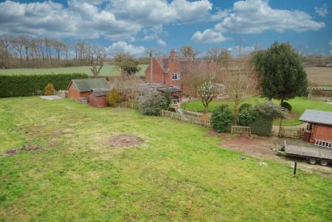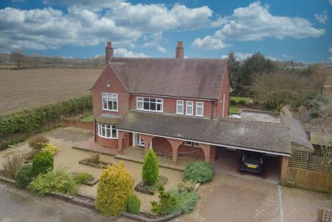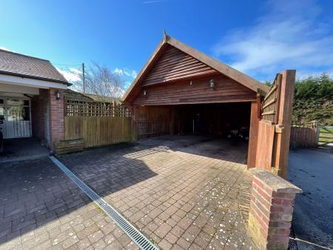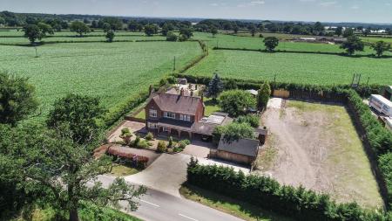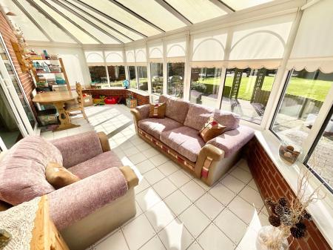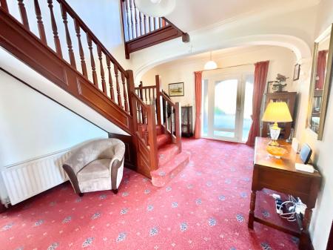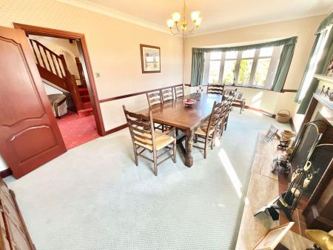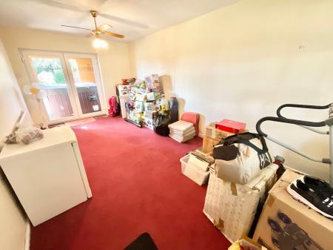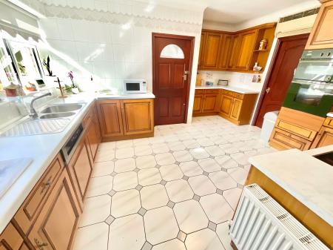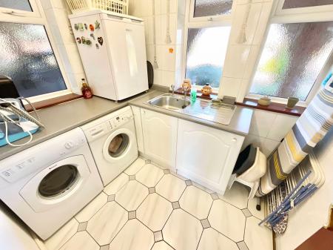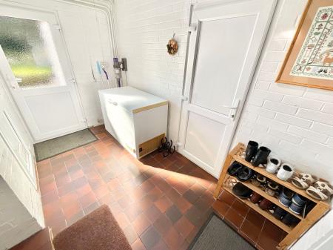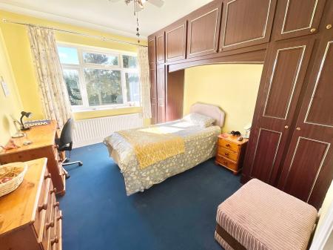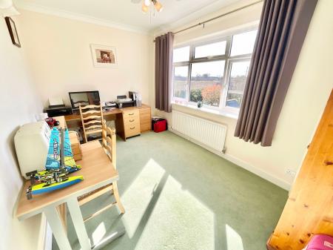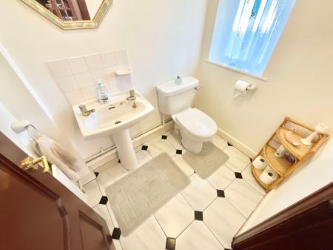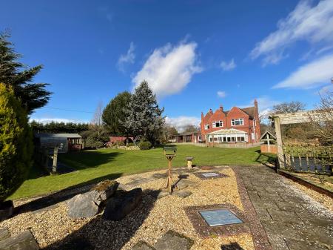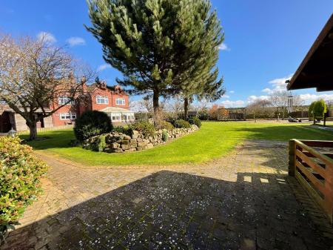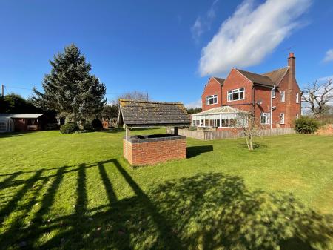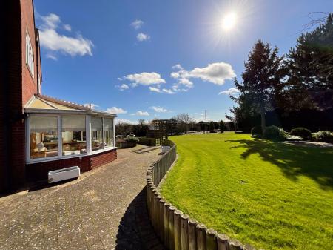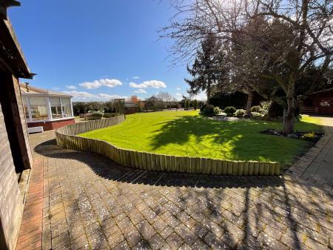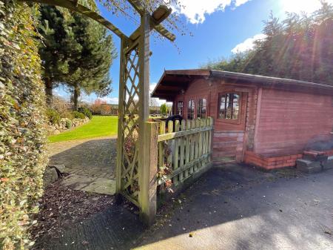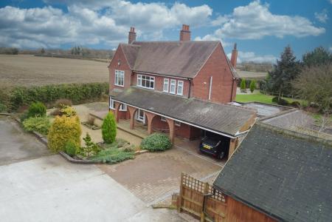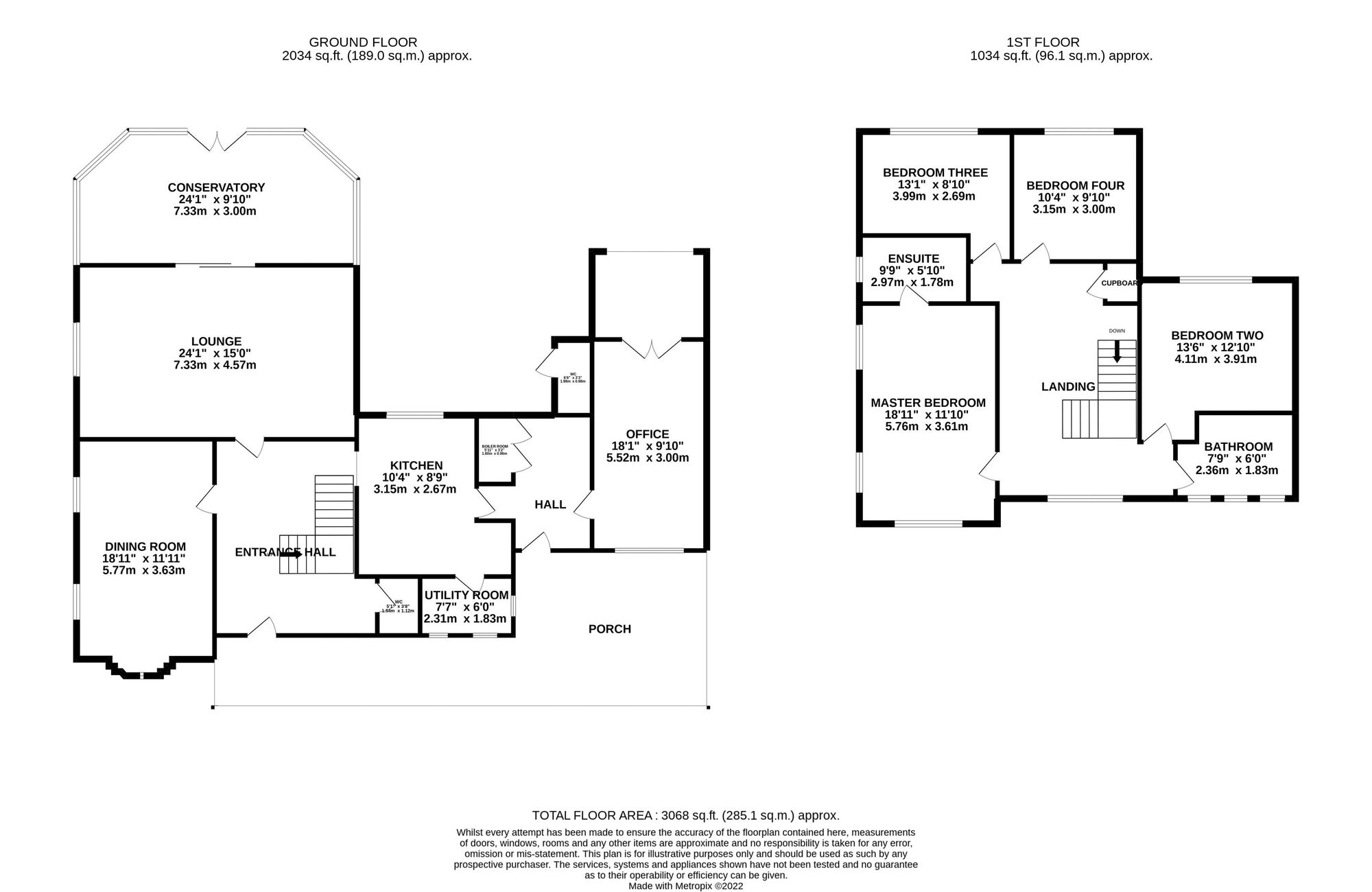- Situated on a generous plot of approximately 1 acre, with a mature rear garden, timber built bar with power & lighting.
- Conveniently located a short distant from the lovely villages/towns of Woodseaves, Gnosall & Eccleshall also easy commuter access to both Stafford train station & the M6 .
- A fantastic and charming four bedroom detached property with an abundance of space making it an ideal family home.
- Generous living accommodation comprising large lounge, large conservatory, dining room, kitchen/diner, study and utility room.
- This property has so much potential and scope to place your own stamp on it and truly make it your dream home!
4 Bedroom Detached House for sale in Stafford
Are you finding yourself stuck in a bit of a property rut? Are you fed up of not being able to find the right home for you? Well, fear not for we have found this charming four bedroom detached home with plenty of space for the whole family! With so much potential to really make this house your home, the possibilities are endless. Upon entering the property you shall find a welcoming entrance hall with doors leading to primary ground floor rooms and stairs to the first floor landing. Conveniently located off from the entrance hall you shall find the guest W/C that has been fitted with a close coupled W/C and pedestal wash hand basin. To the left hand side of the entrance hall you shall find the dining room that benefits from having dual aspect double glazed windows, dado rail, radiator and finished with decorative coving. Making your way through to the living room you are immediately welcomed by a spacious room with double glazed windows, radiators and a focal point being the log burner. Double glazed doors lead through into the conservatory where you can enjoy views of the expansive gardens. The kitchen is a large room with solid wooden base and wall units having a range style cooker integrated beneath an extractor fan along with a fridge beneath the work tops and dishwasher. A one and half bowl sink sits within the work top with mixer tap above. The room benefits from having a rear facing double glazed window over looking the garden. There is tiling to the flooring, ceiling lighting and a door way leading through to the utility room. A further door leads to the rear hallway where there is access to both the front and rear gardens along with access to the office and boiler room. Making your way up the stairs and onto the first floor landing you can find doors leading to primary first floor rooms. Bedrooms two,three and four are all double rooms with double glazed windows and radiators. The master suite is a generous room with dual aspect double glazed windows, radiator, extensive white high gloss fitted wardrobes and access to the en-suite that has been fitted with: a suite comprising of a walk in shower enclosure with thermostatic mixer shower, low level flush WC and a wash hand basin with mixer tap above and vanity storage unit below. The room is tiled with a side facing UPVC double glazed window, ceiling lighting and a heated towel rail. Externally the property stands tall and proud on the road side providing easy access to the County town of Stafford whilst smaller villages such as Eccleshall are on your doorstep this substantial family home has a generous plot wrapping the whole way round. The driveway has two entrances providing ample off road parking. The whole plot extends to around one acre offering a multitude of options, from extra garden for little ones to run around, storing of some vintage cars maybe? With this much space the list is endless of possibilities. You have the side part of land which measures approximately 0.4 acres then the rear of the property benefits from a a vast lawned garden with vegetable patch to the rear and decorative paved area. There is also a timber built bar to the rear with power, lighting and an external water supply. Don’t delay and call our Eccleshall office today on 01785851886 to secure your private viewing appointment.
Energy Efficiency Current: 59.0
Energy Efficiency Potential: 88.0
Important information
This is not a Shared Ownership Property
This is a Freehold property.
Property Ref: 9b6ddf5a-6f0b-4ce8-9c00-f5526cd14e3e
Similar Properties
6 Bedroom Detached House | £700,000
Discover the hidden charm of Butterton, a small community in a pretty rural setting, moments away from the larger towns...
5 Bedroom Detached House | Offers in excess of £700,000
Escape to tranquillity - a stunning home with panoramic countryside views, lush gardens, ample parking, and outbuildings...
4 Bedroom Detached House | £700,000
Paradise awaits at this magnificent character home with grand entrance, spacious reception rooms, updated kitchen, stunn...
Three Mile Lane, Whitmore, ST5
4 Bedroom Not Specified | Offers in excess of £725,000
Nestled in Staffordshire countryside, this charming 4-bed cottage boasts character, spacious plot, and stunning views. M...
Hillside East, Lilleshall, TF10
4 Bedroom Detached House | £750,000
The exciting journey of a thousand miles always starts with a single step, and once you step inside this sensational hom...
Donnerville Drive, Admaston, TF5
5 Bedroom Detached House | £800,000
Are you looking for a home with a "wow factor"? We bring you just that! It's your chance to own a spectacular five bedro...

James Du Pavey Estate Agents (Eccleshall)
Eccleshall, Eccleshall, Staffordshire, ST21 6BW
How much is your home worth?
Use our short form to request a valuation of your property.
Request a Valuation




