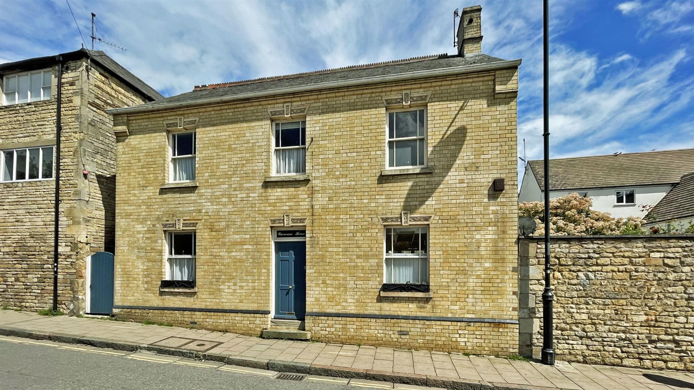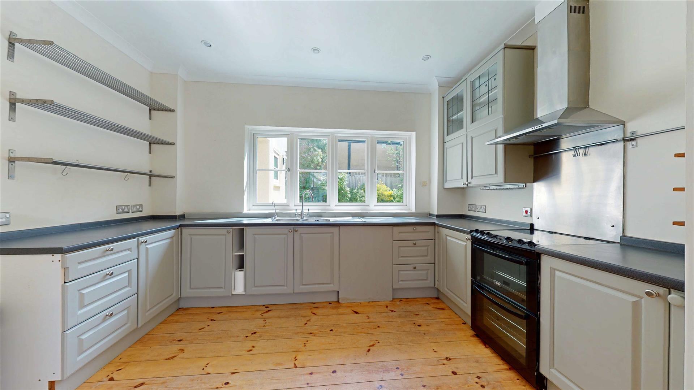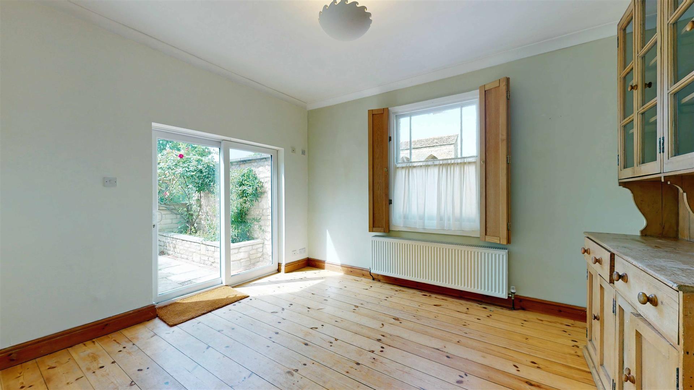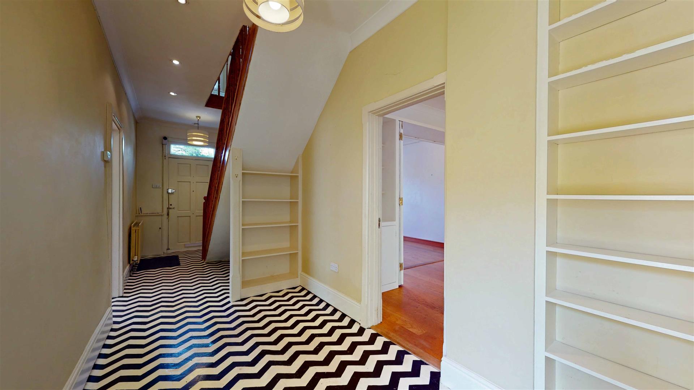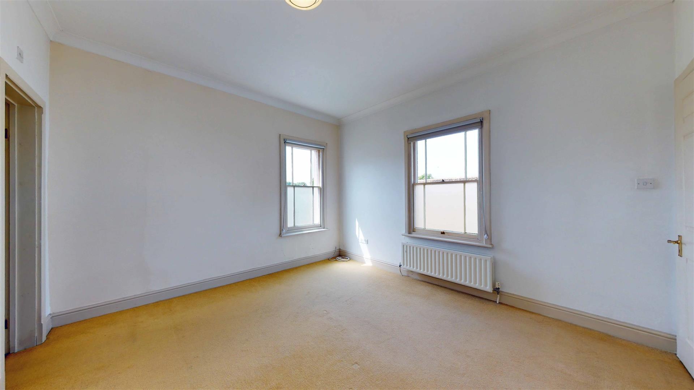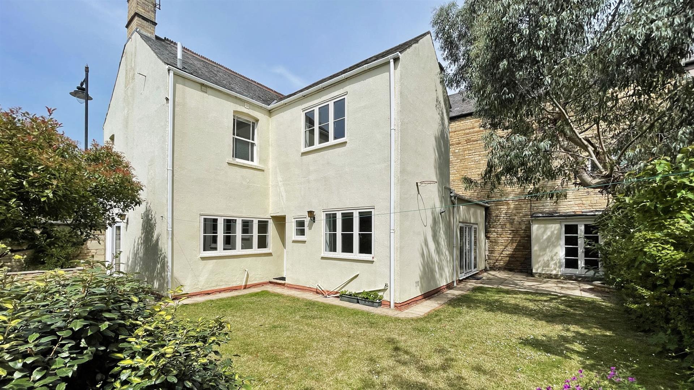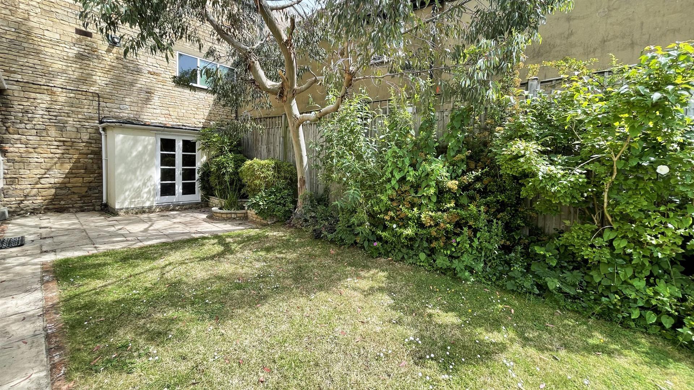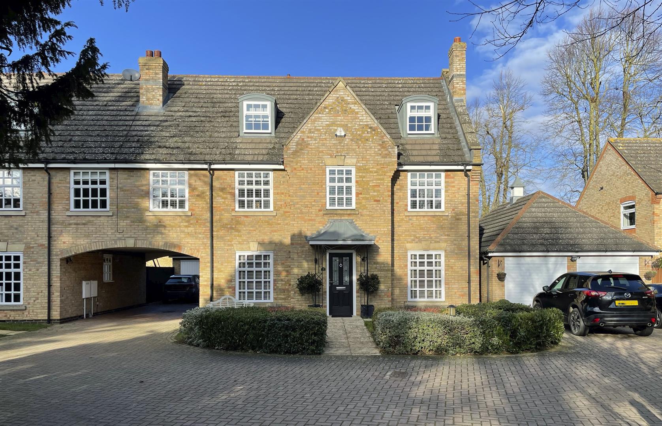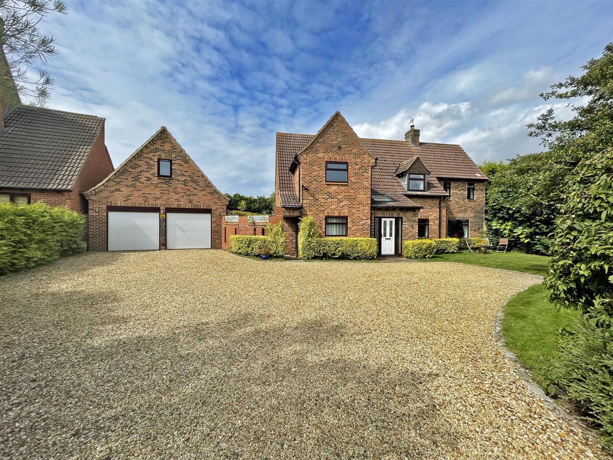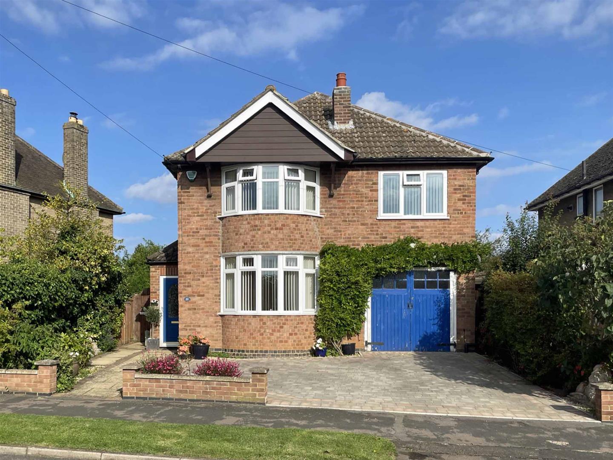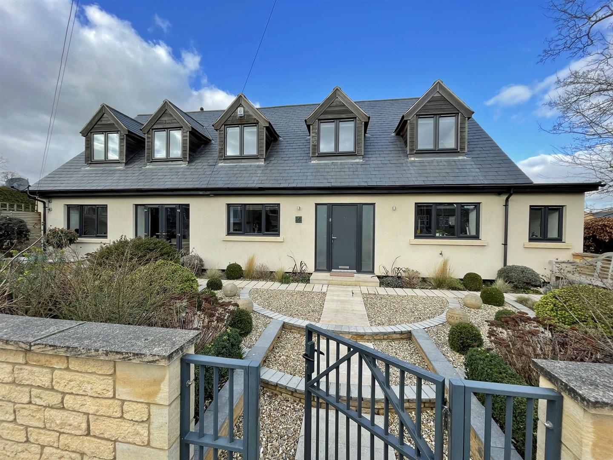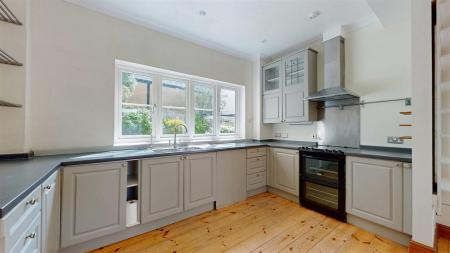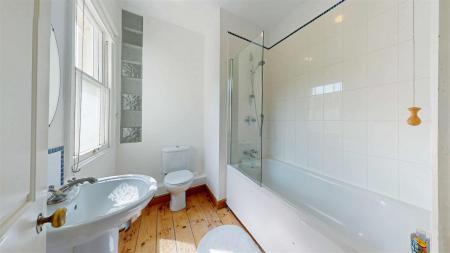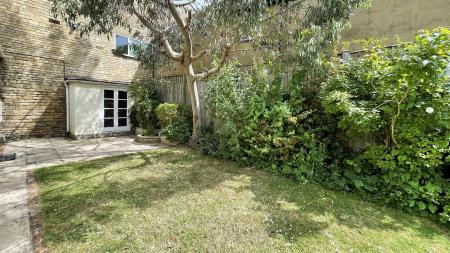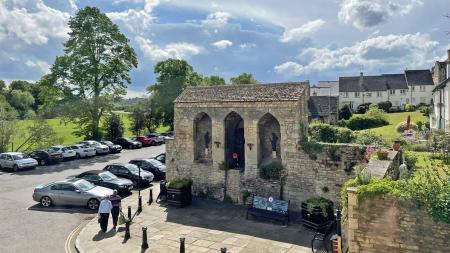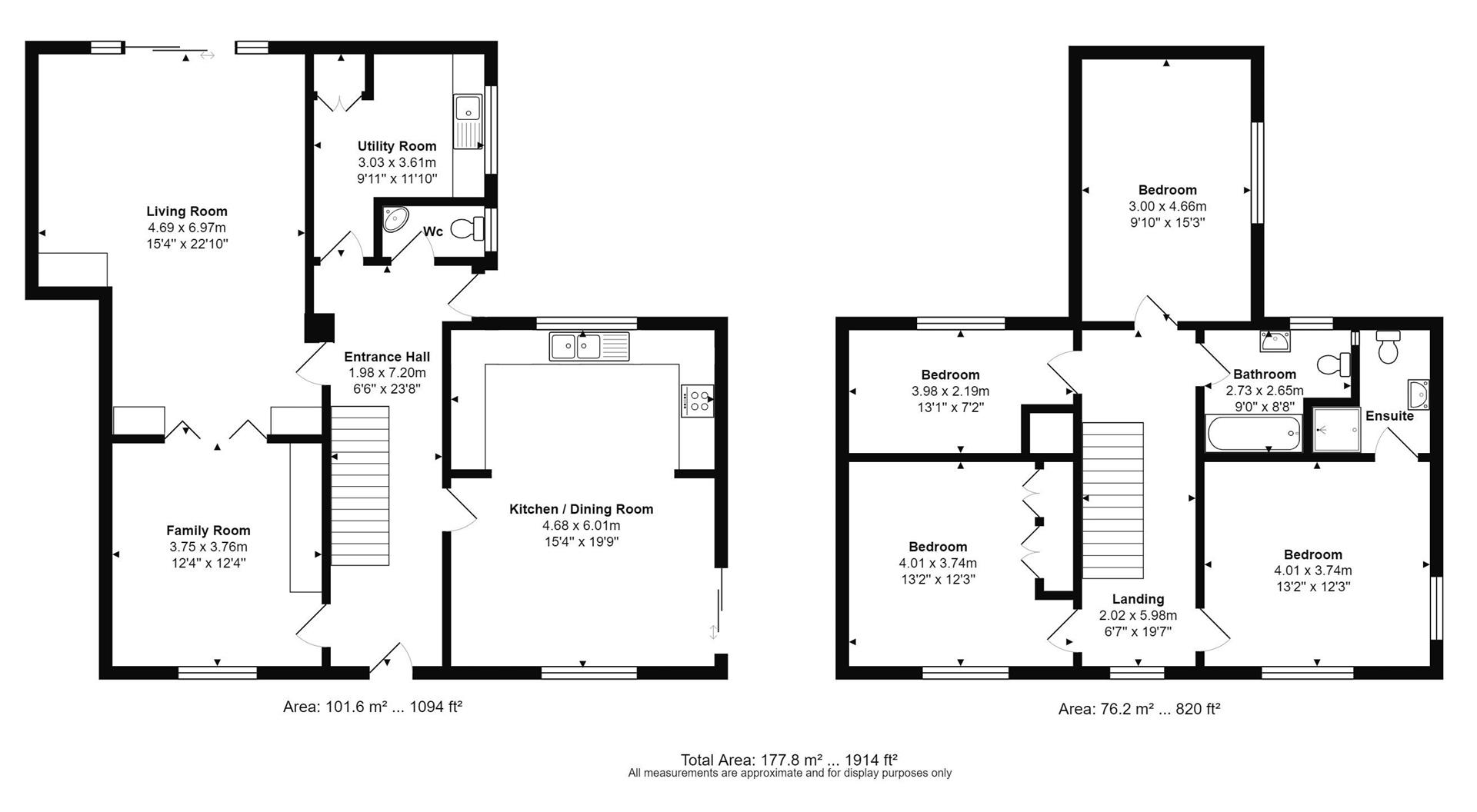- Imposing Detached Period Property
- Town Centre Location
- Views Over Stamford Meadows
- 2 Reception Rooms
- Large open-plan Kitchen/Dining Room
- 4 Bedrooms, one with En-suite, plus a family Bathroom
- Private South-facing Wrap around Garden
- No Chain
- Energy Rating - D
4 Bedroom Detached House for sale in Stamford
Situated in the very heart of Stamford's historic Town centre, with extensive views over the Meadows, this period property offers unusually spacious accommodation with 3 reception rooms and 4 bedrooms as well as a completely private South-Facing walled garden all set behind an imposing facade all within a generous sized plot. This extremely impressive double-fronted period house really must be viewed to fully appreciate all that is on offer, from the raft of original character features including the impressive high ceilings, deep skirting boards and the original sash windows, to the beautiful oak floors and the almost secret south facing garden. Situated within such easy access of the Town centre amenities and close to the train station the elegant and versatile accommodation includes: GROUND FLOOR: Entrance Hall, Living Room, Family Room/Study , open-plan Kitchen/Dining Room, Utility/Boot Room and Cloakroom; FIRST FLOOR: Master Bedroom with en-suite Shower Room, three further good-sized Bedrooms and a Family Bathroom. There is a generous, partially boarded, loft space with retractable ladder. Outside the garden wraps around the property and is surprisingly generous with a large lawned area, patio some mature borders and a garden store. To the side of the property is a passagway which provides additional storage. The property is available with NO UPWARD CHAIN and early viewing is highly recommended.
Entrance Hall - 23' 8'' x 6' 6'' (7.21m x 1.98m) -
Living Room - 22' 10'' x 15' 4'' (6.95m x 4.67m) max -
Family Room / Study - 12' 4'' x 12' 4'' (3.76m x 3.76m) -
Kitchen / Dining Room - 19' 9'' x 15' 4'' (6.02m x 4.67m) -
Utility Room - 11' 10'' x 9' 11'' (3.60m x 3.02m) -
Cloaks -
First Floor Landing - 19' 7'' x 6' 7'' (5.96m x 2.01m) -
Bedroom 1 - 12' 3'' x 13' 2'' (3.73m x 4.01m) -
Ensuite -
Bedroom 2 - 12' 3'' x 13' 2'' (3.73m x 4.01m) -
Bedroom 3 - 15' 3'' x 9' 10'' (4.64m x 2.99m) -
Bedroom 4 - 7' 2'' x 13' 1'' (2.18m x 3.98m) -
Bathroom - 9' 0'' x 8' 9'' (2.74m x 2.66m) -
Full Enclosed Garden - South Facing -
Sizes and dimensions are approximate, actual sizes may vary.
Important information
Property Ref: 34888_32258309
Similar Properties
5 Bedroom Semi-Detached House | Guide Price £795,000
Well-presented three storey, five bedroomed town house situated in a tucked away position close to the town centre on on...
5 Bedroom Detached House | £795,000
Set in this exclusive cul-de-sac location on the north side of Stamford you will find this extremely well presented 5-be...
4 Bedroom Detached House | £775,000
Extended 4 bedroom family home situated at the bottom of an extremely popular Cul de Sac within easy reach of the Town c...
4 Bedroom Detached House | Guide Price £925,000
Guide Price £925,000 - Situated on one of Stamford's premier roads just moments from the heart of Stamford's Town Centre...
4 Bedroom Semi-Detached House | Guide Price £950,000
GUIDE PRICE £950,000 to £975,000 Set on one of Stamford's most prestigious roads and only a short walk from the Town Cen...
4 Bedroom Detached House | Guide Price £950,000
This amazing family home has been significantly remodelled, extended and completely refurbished to an exceptionally high...

Goodwin Property (Stamford)
St Johns Street, Stamford, Lincolnshire, PE9 2DA
How much is your home worth?
Use our short form to request a valuation of your property.
Request a Valuation
