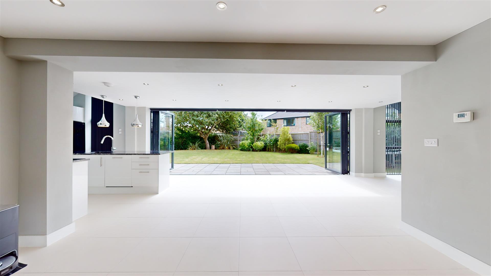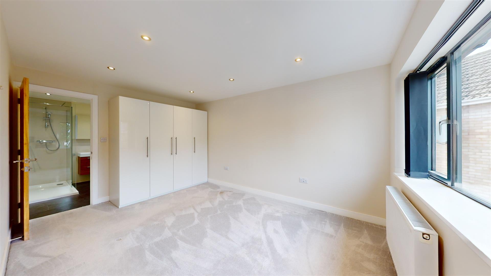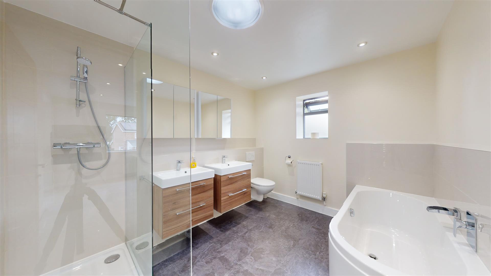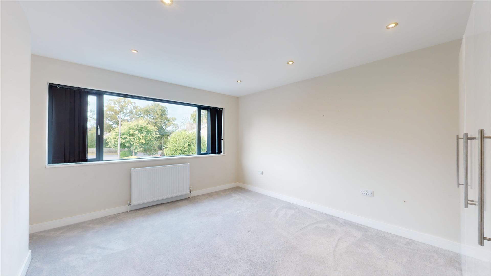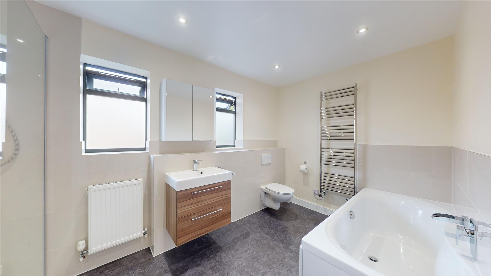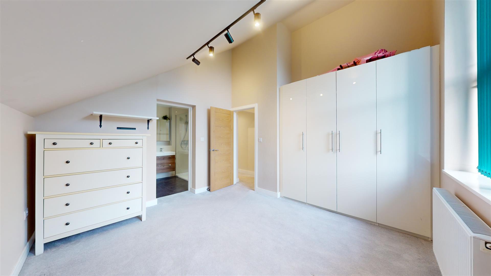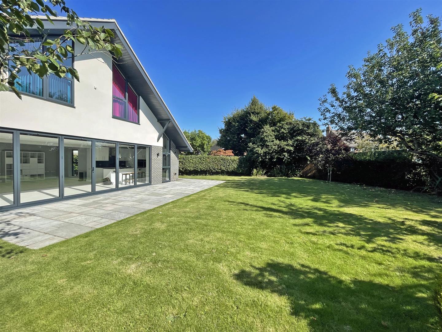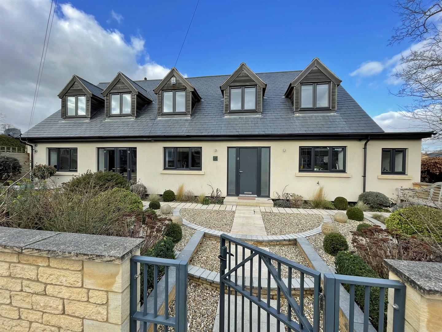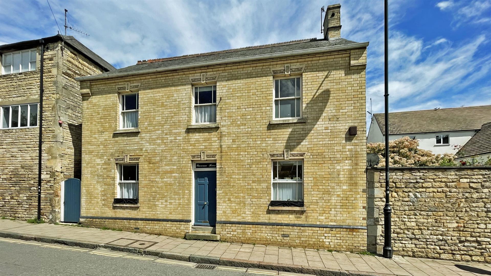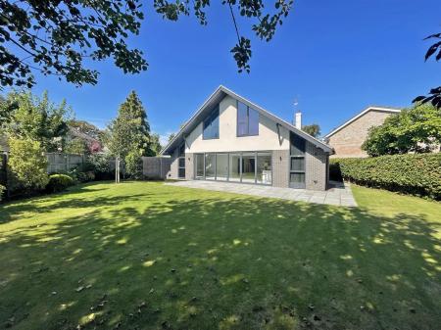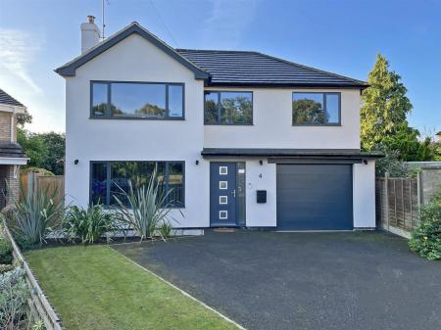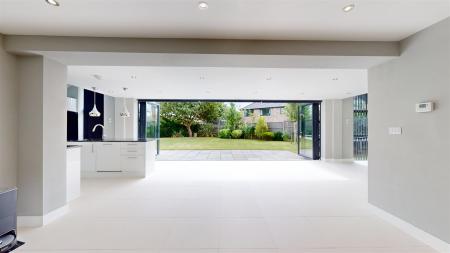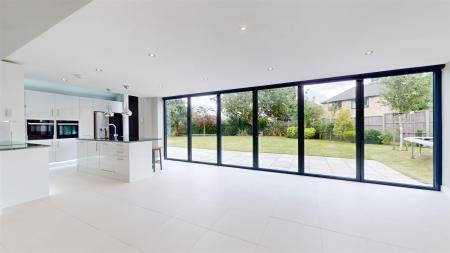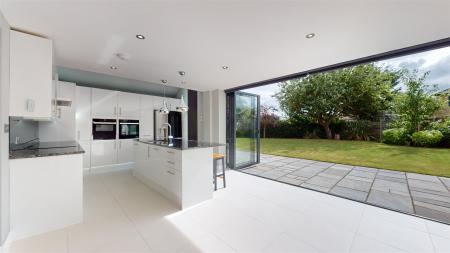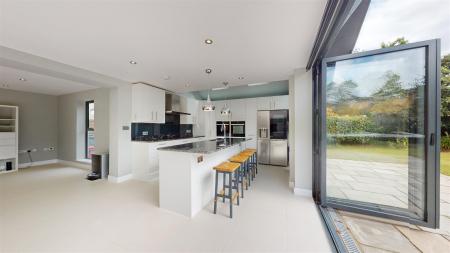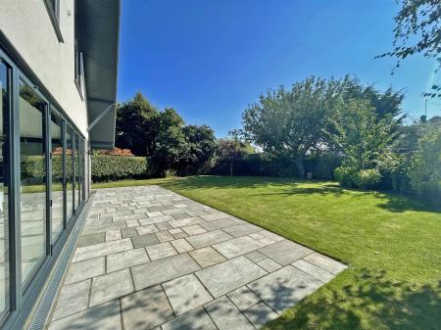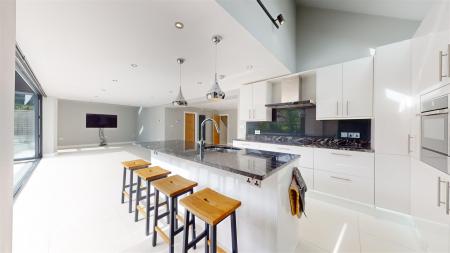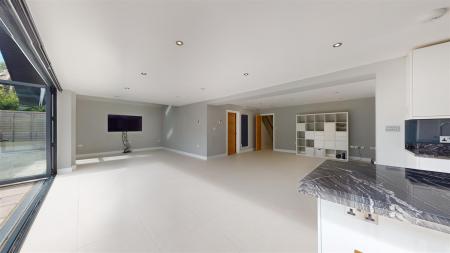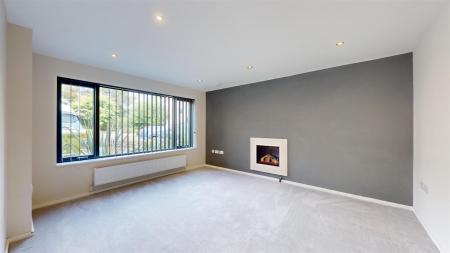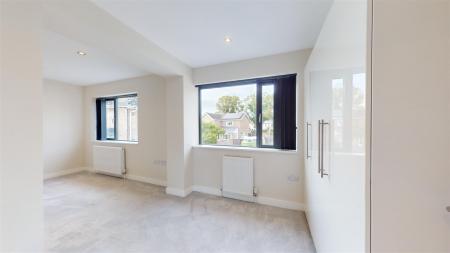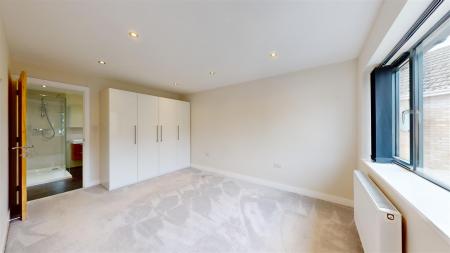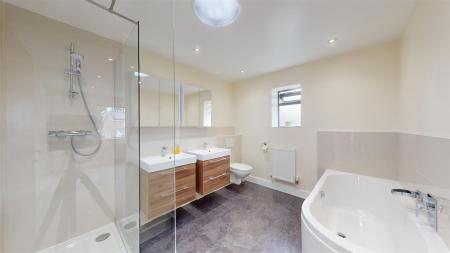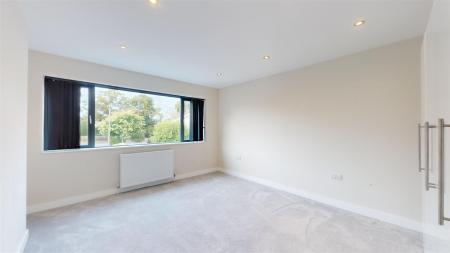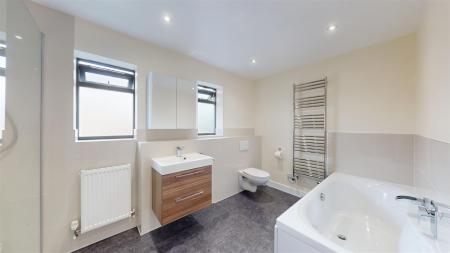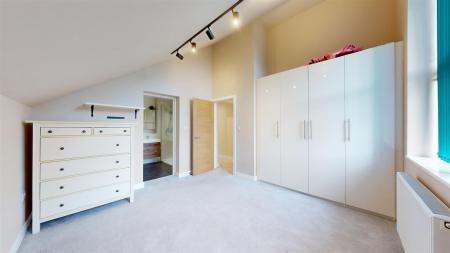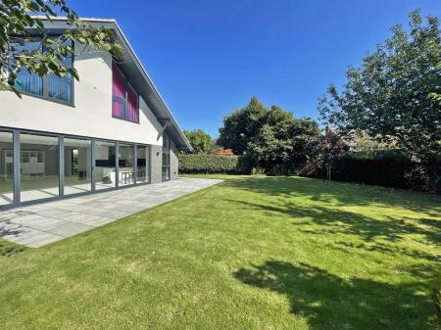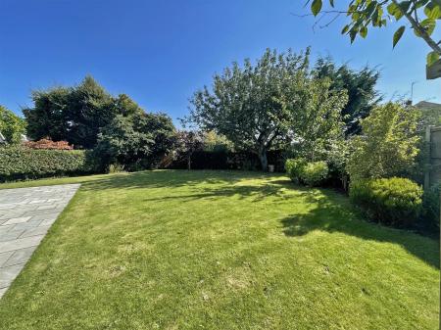- Stylish Detached Contemporary Home
- Extremely High Quality Finish
- Sought After Location, Cloe to Town
- Stunning Open Plan Kitchen/Dining/Family Room
- Living Room
- Master Bedroom with Dressing Room & En Suite
- 3 Further Double Bedrooms (1 En Suite)
- Single Garage & Driveway
- EPC Rating - C
4 Bedroom Detached House for sale in Stamford
This amazing family home has been significantly remodelled, extended and completely refurbished to an exceptionally high standard that really must be seen in order to fully appreciate. The real showstopper of the ground floor is the open plan Kitchen/Dining/Family Room to the rear. Extending to just over 41', the quality of the finish and attention to detail is clearly apparent throughout; from the lovely kitchen units, the 23' Bi Folding doors, to the 4 large Velux windows and the underfloor heating.
Entering to the front of the property you step into a light and airy hallway offering a glimpse of the space available with the doors to the Kitchen/Dining/Family Room straight ahead. On your left-hand side there is the pleasantly proportioned Living Room. Just off of the Kitchen/Dining/Family Room and completing the ground floor accommodation is a separate laundry room, and downstairs cloakroom. Upstairs the property does not disappoint. The Master Suite is fabulous with a Luxury En Suite Shower Room as well as a Dressing Room with ample fitted wardrobes, all in addition to the generous bedroom itself. Bedroom 2 also benefits from an En Suite Shower Room and fitted wardrobes. There are a further 2 double bedrooms also with fitted wardrobes, and a well-appointed family bathroom.
Outside to the front the driveway provides ample parking in addition to the single garage, whilst to the rear the fully enclosed garden is largely laid to lawn with well stocked mature borders. A large patio sits adjacent to the Kitchen/Dining/Family Room.
VIEWING ESSENTIAL
Agents Note;
Local Authority - South Kesteven District Council
Council Tax Band - D
EPC Rating - C
Entrance Hall -
Living Room - 3.81m x 4.47m (12'6" x 14'8") -
Kitchen/Dining/Family Room - 12.57m x 7.77m (41'3" x 25'6") -
Utility Room - 4.22m x 2.69m (13'10" x 8'10") -
Cloakroom -
Landing -
Master Bedroom - 3.10m x 4.62m (10'2" x 15'2") -
Dressing Room - 2.24m x 2.24m (7'4" x 7'4") -
En Suite Shower Room - 3.10m x 2.64m (10'2" x 8'8") -
Bedroom 2 - 3.25m x 3.66m (10'8" x 12'0") -
En Suite Shower Room -
Bedroom 3 - 3.43m x 4.47m (11'3" x 14'8") -
Bedroom 4 - 3.15m x 3.66m (10'4" x 12'0") -
Family Bathroom - 2.29m x 3.96m (7'6" x 13'0") -
Single Garage -
Sizes and dimensions are approximate, actual sizes may vary.
Important information
Property Ref: 34888_32599520
Similar Properties
4 Bedroom Semi-Detached House | Guide Price £950,000
GUIDE PRICE £950,000 to £975,000 Set on one of Stamford's most prestigious roads and only a short walk from the Town Cen...
4 Bedroom Detached House | Guide Price £925,000
Guide Price £925,000 - Situated on one of Stamford's premier roads just moments from the heart of Stamford's Town Centre...
4 Bedroom Detached House | Guide Price £800,000
Situated in the very heart of Stamford's historic Town centre, with extensive views over the Meadows, this period proper...

Goodwin Property (Stamford)
St Johns Street, Stamford, Lincolnshire, PE9 2DA
How much is your home worth?
Use our short form to request a valuation of your property.
Request a Valuation


