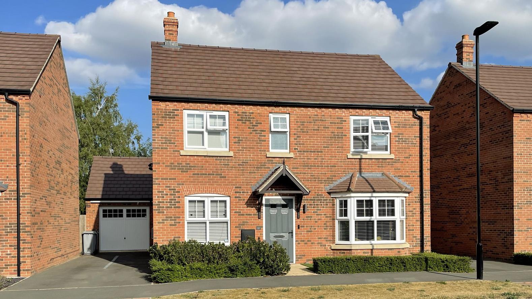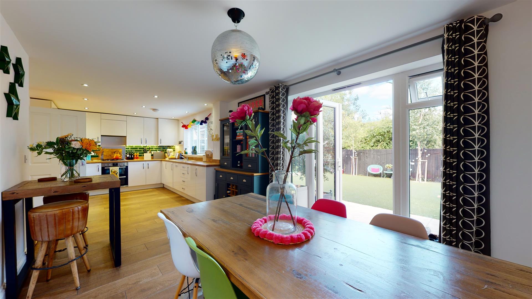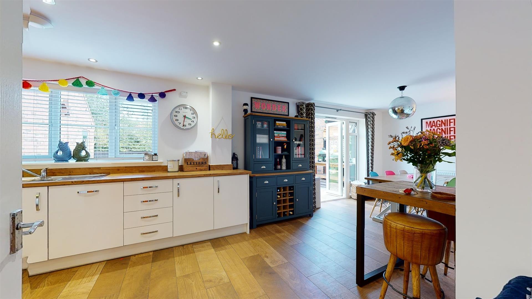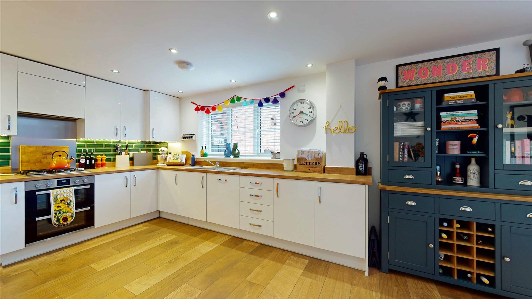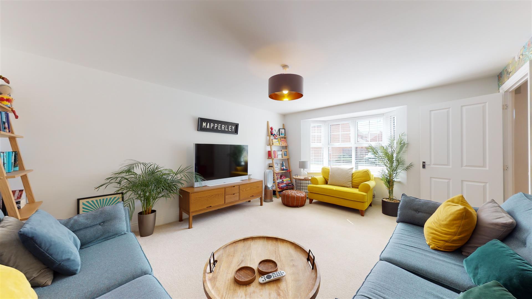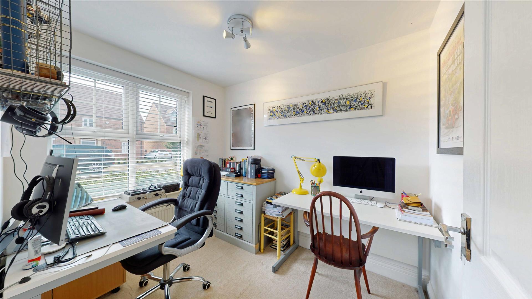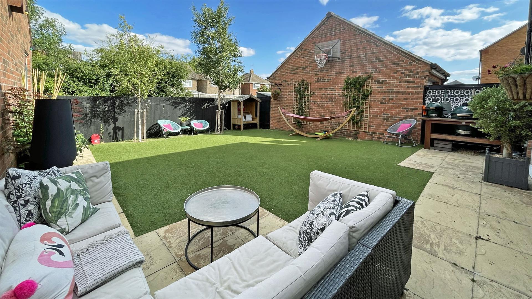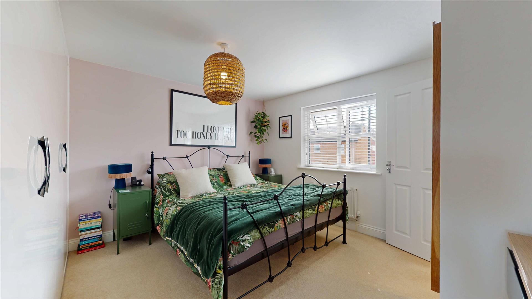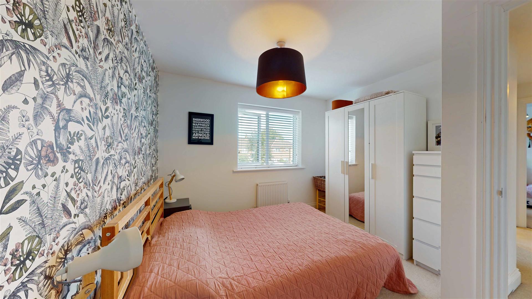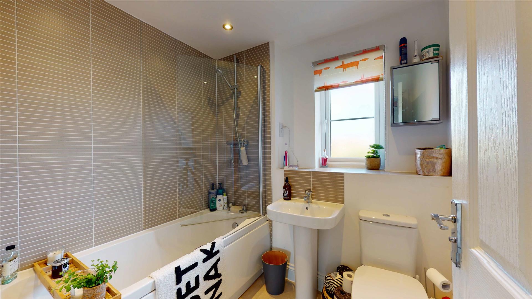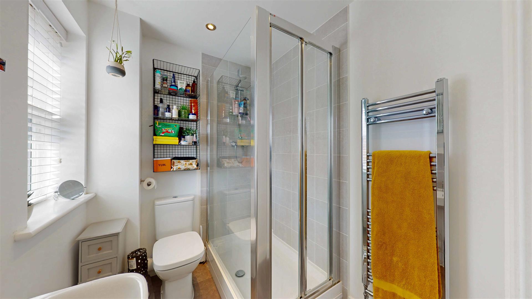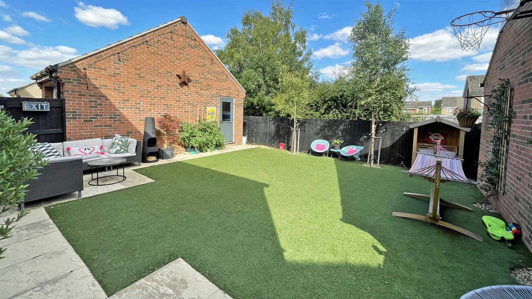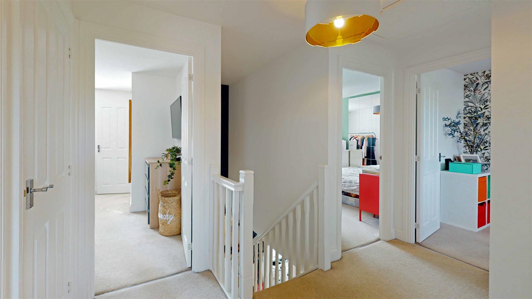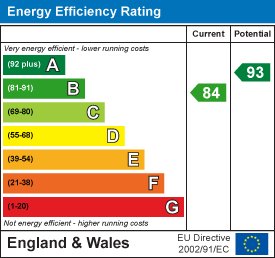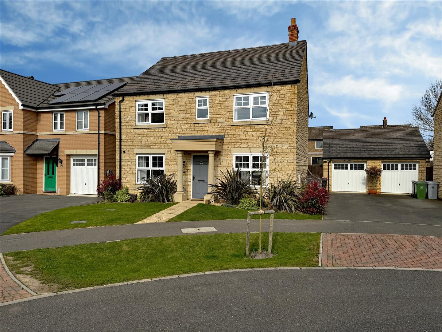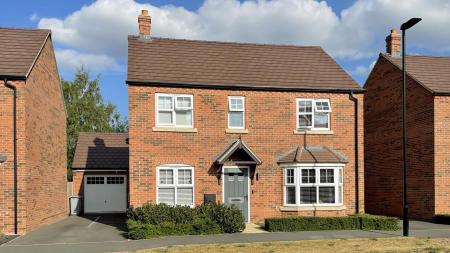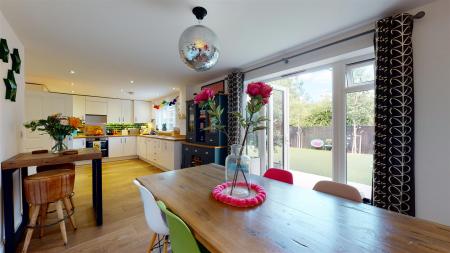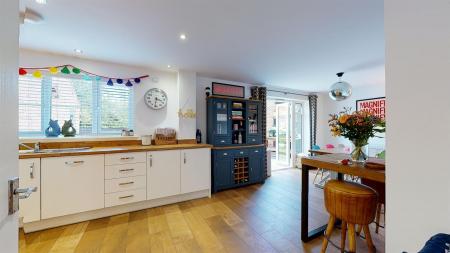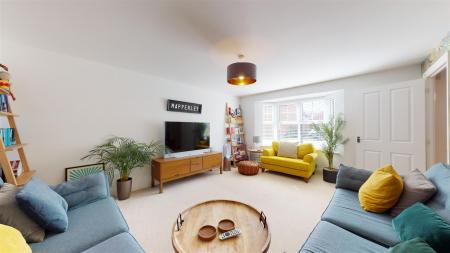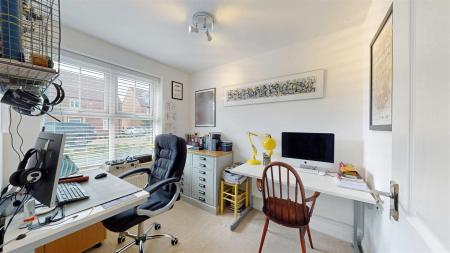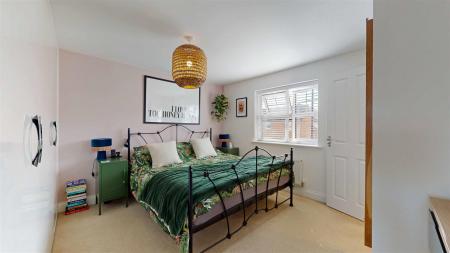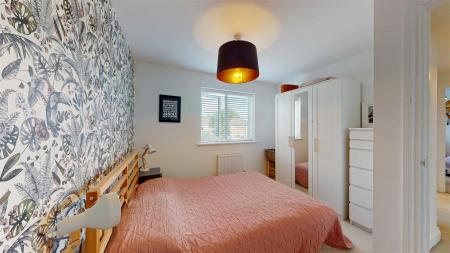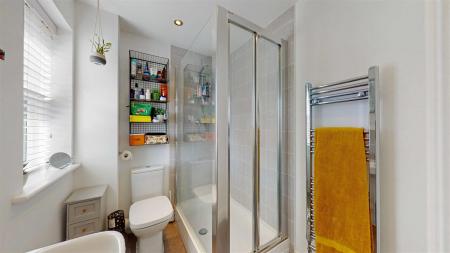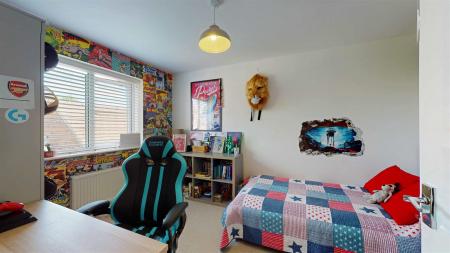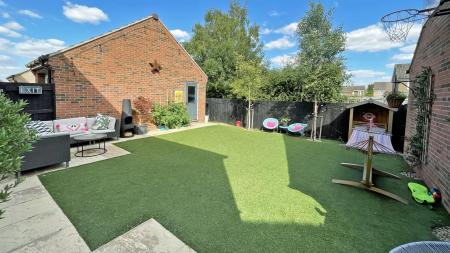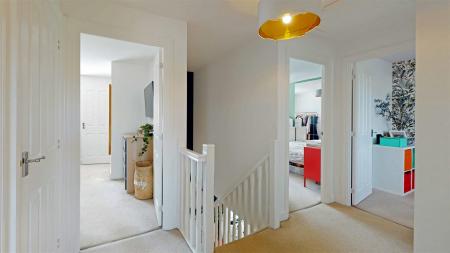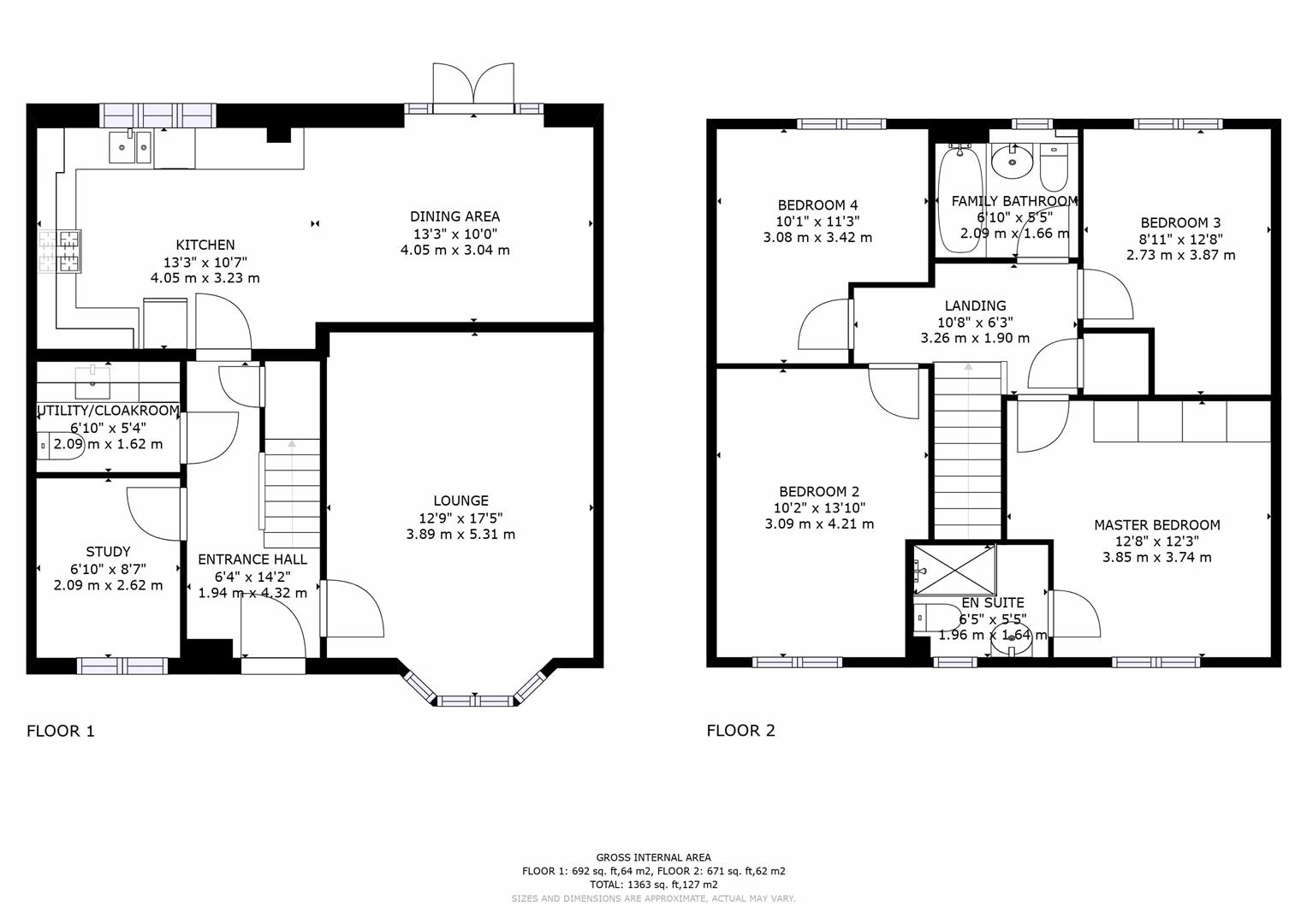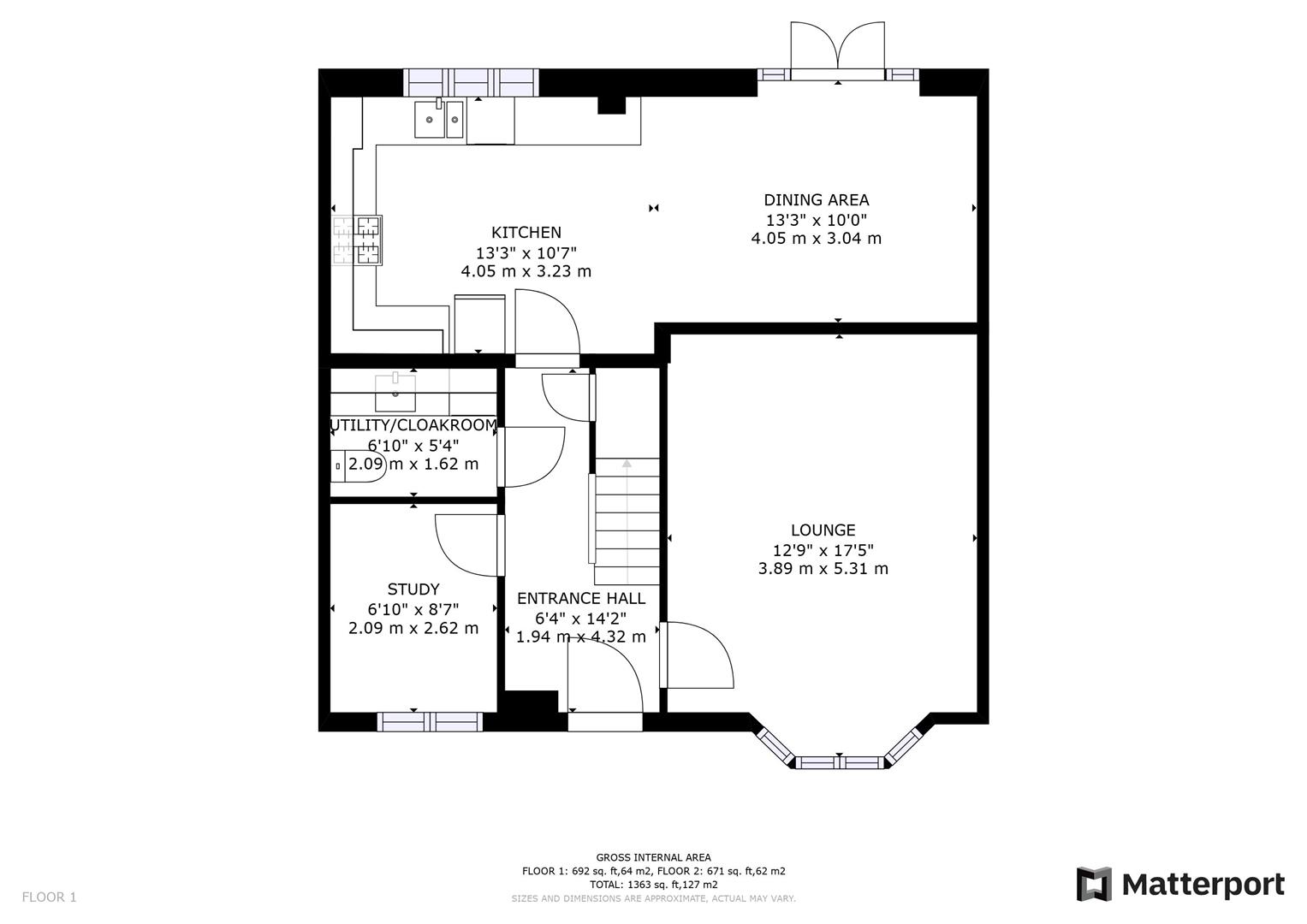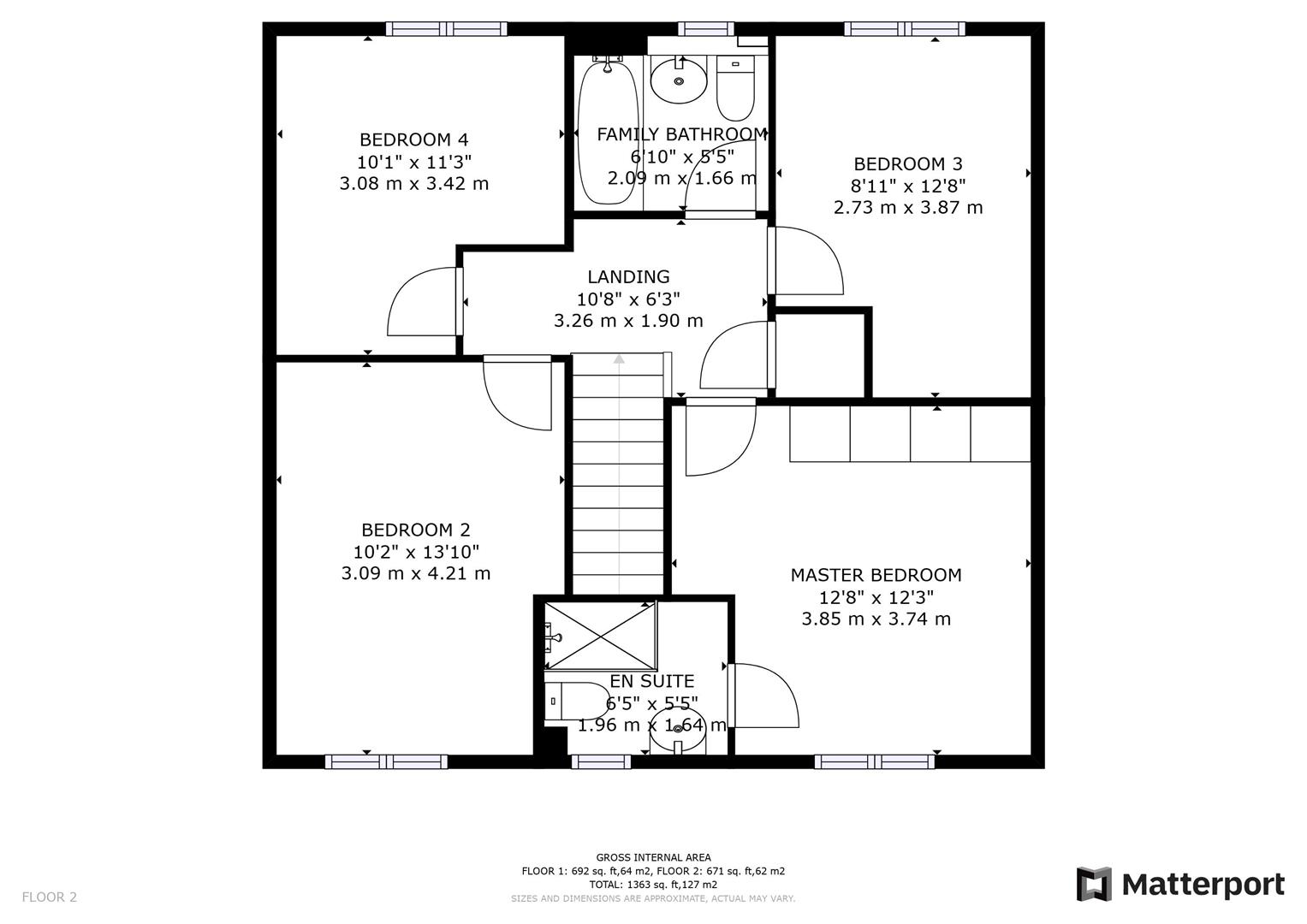- *** NO UPWARD CHAIN ***
- Extremely Well Presented Detached Family Homet
- Finished to a High Standard Throughout
- 4 Double Bedrooms
- Large Kitchen Dining Room
- Master Bedroom with En Suite
- Private Low Maintenance Rear Garden
- Single Garage + Off Street Parking + Electric Car Charging Point
- EPC Rating - B
4 Bedroom Detached House for sale in Stamford
*** NO UPWARD CHAIN *** Extremely well presented 4-bedroom detached family home, located in this exclusive development between Empingham Road & Tinwell Road, within walking distance of Stamford's Town centre and local schools. The property is presented to a high standard and offer generous accommodation throughout.
The downstairs living accommodation is well laid out and includes a good-sized lounge, with bay window, a study and a utility/cloakroom as well as the extremely impressive 26ft kitchen/dining room set to the rear of the property and opening out onto the rear garden.
Upstairs on the first floor are the 4 double bedrooms and a separate family bathroom. The master bedroom benefits from an En suite shower room.
Outside, to the front of the property there is off street parking for 2 cars as well as a single garage whilst to the rear is an enclosed private garden which benefits from the artificial grass the current owners have introduced as well as a patio area just behind the house itself.
NO ONWARD CHAIN.
Viewing a must.
Agents Note:
Local Authority - South Kesteven District Council
Council Tax Band - D
EPC Rating - B
Entrance Hall - 14' 2'' x 6' 4'' (4.31m x 1.93m) -
Lounge - 17' 5'' x 12' 9'' (5.30m x 3.88m) -
Study - 8' 7'' x 6' 10'' (2.61m x 2.08m) -
Utility/Downstairs Cloakroom - 5' 4'' x 6' 10'' (1.62m x 2.08m) -
Kitchen - 10' 7'' x 13' 3'' (3.22m x 4.04m) -
Dining Area - 10' 0'' x 13' 3'' (3.05m x 4.04m) -
First Floor Landing - 6' 3'' x 10' 8'' (1.90m x 3.25m) -
Ensuite - 5' 5'' x 6' 5'' (1.65m x 1.95m) -
Bedroom 2 - 13' 10'' x 10' 2'' (4.21m x 3.10m) -
Bedroom 3 - 12' 8'' x 8' 11'' (3.86m x 2.72m) -
Bedroom 4 - 11' 3'' x 10' 1'' (3.43m x 3.07m) -
Bathroom - 8' 5'' x 6' 10'' (2.56m x 2.08m) -
Single Garage + Parking -
Fully Enclosed Rear Garden -
Important information
Property Ref: 34888_32528238
Similar Properties
Home Farm Close, Great Casterton
3 Bedroom Detached House | £495,000
'The Barn' is a charming 3-bedroom stone property which forms part of a small and exclusive development in the heart of...
3 Bedroom Detached House | £495,000
Situated in the heart of this popular village of Morton, Cobwebs is a deceptively spacious, double fronted, period famil...
2 Bedroom Detached Bungalow | £475,000
Located just a short walk from Stamford's Town Centre is this established, well presented 2/3 bedroom detached bungalow,...
4 Bedroom Terraced House | £525,000
Situated in a sought-after location just minutes from the Town Centre and the grounds of Burghley House is this Period S...
4 Bedroom Detached House | £550,000
This Extremely well presented 4-bedroom, 3 reception room detached stone property is finished to a high standard and is...
Kingsley Close, Barnack, Stamford
3 Bedroom Detached House | Guide Price £550,000
This generously proportioned and extended detached family home is set at the end of a tree lined cul-de-sac on a mature...

Goodwin Property (Stamford)
St Johns Street, Stamford, Lincolnshire, PE9 2DA
How much is your home worth?
Use our short form to request a valuation of your property.
Request a Valuation
