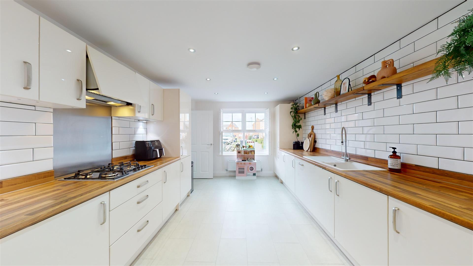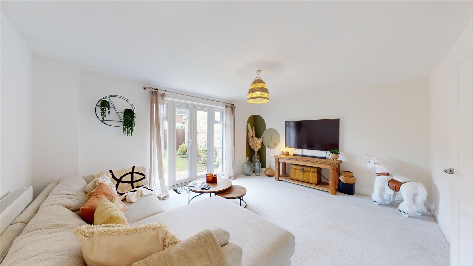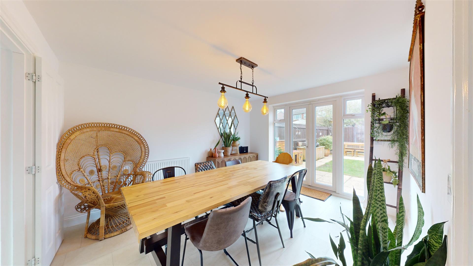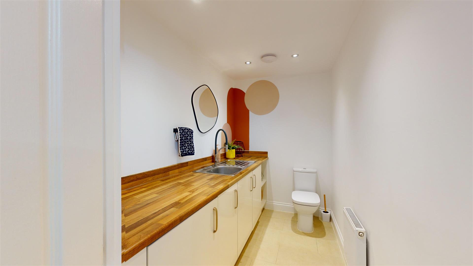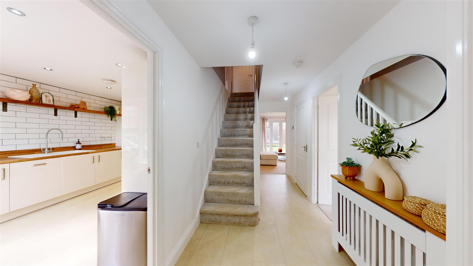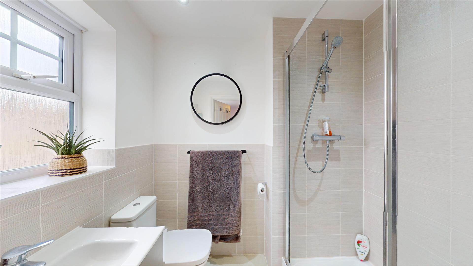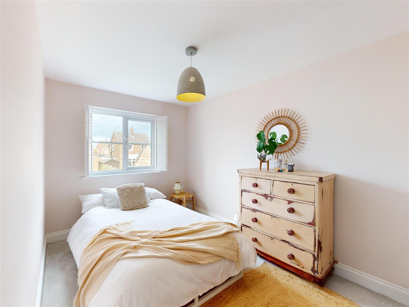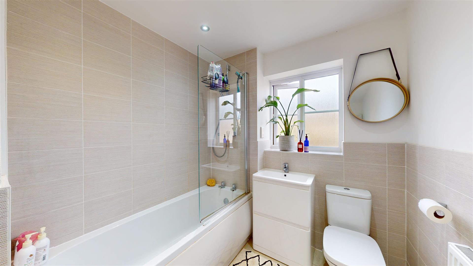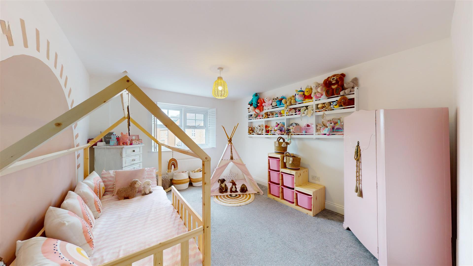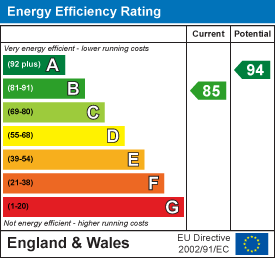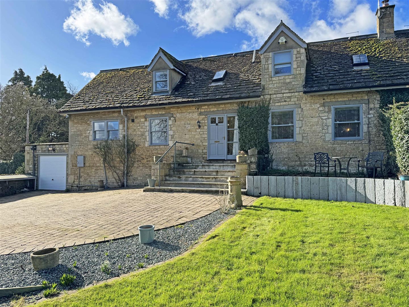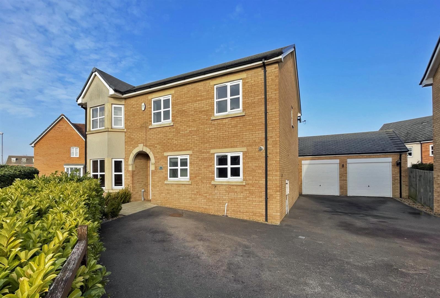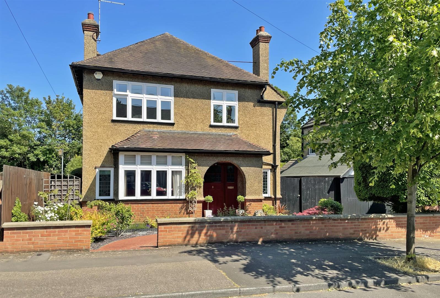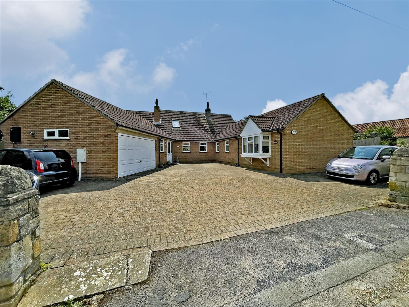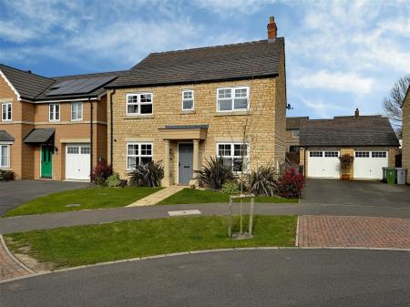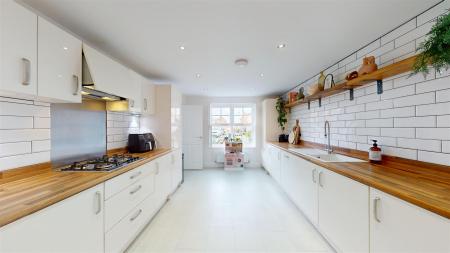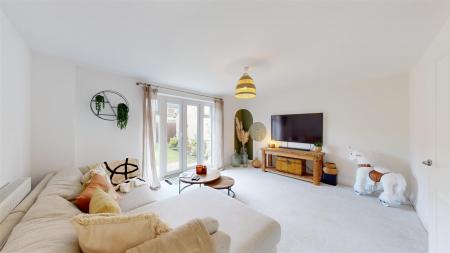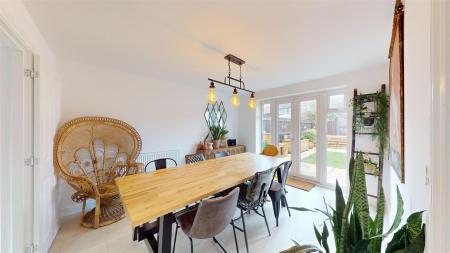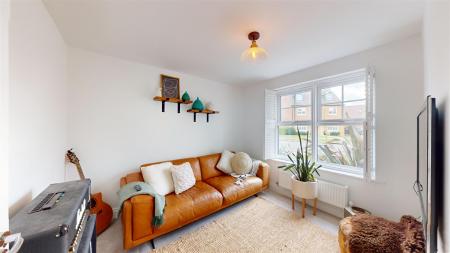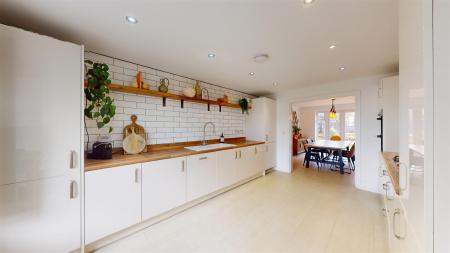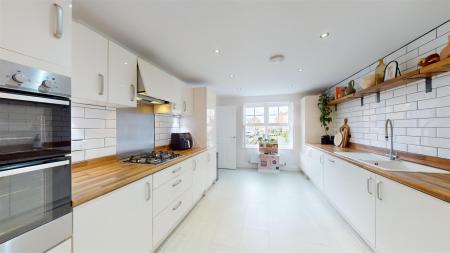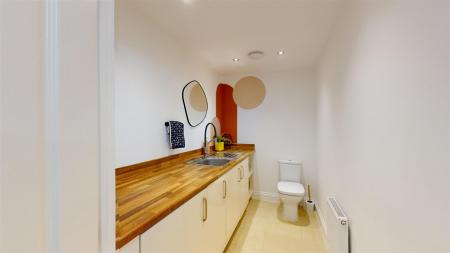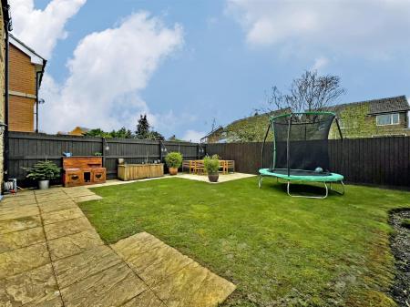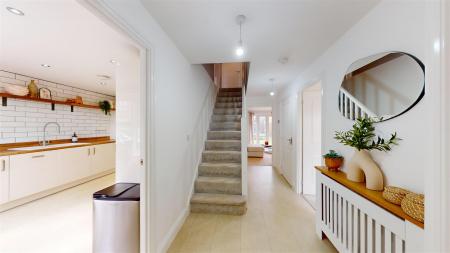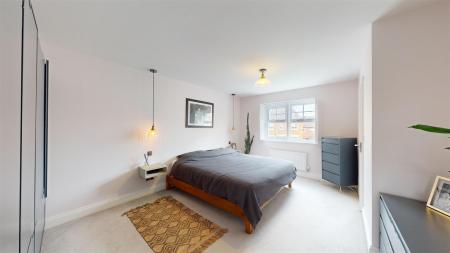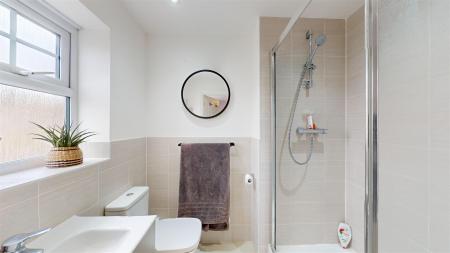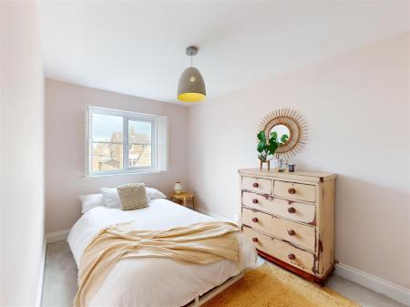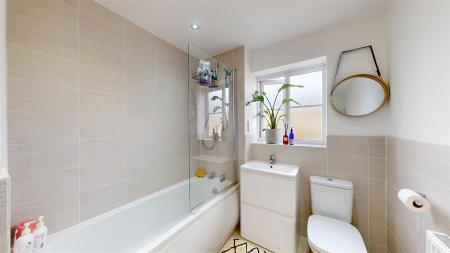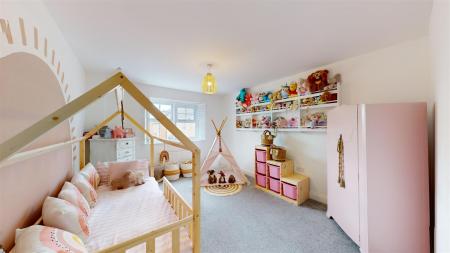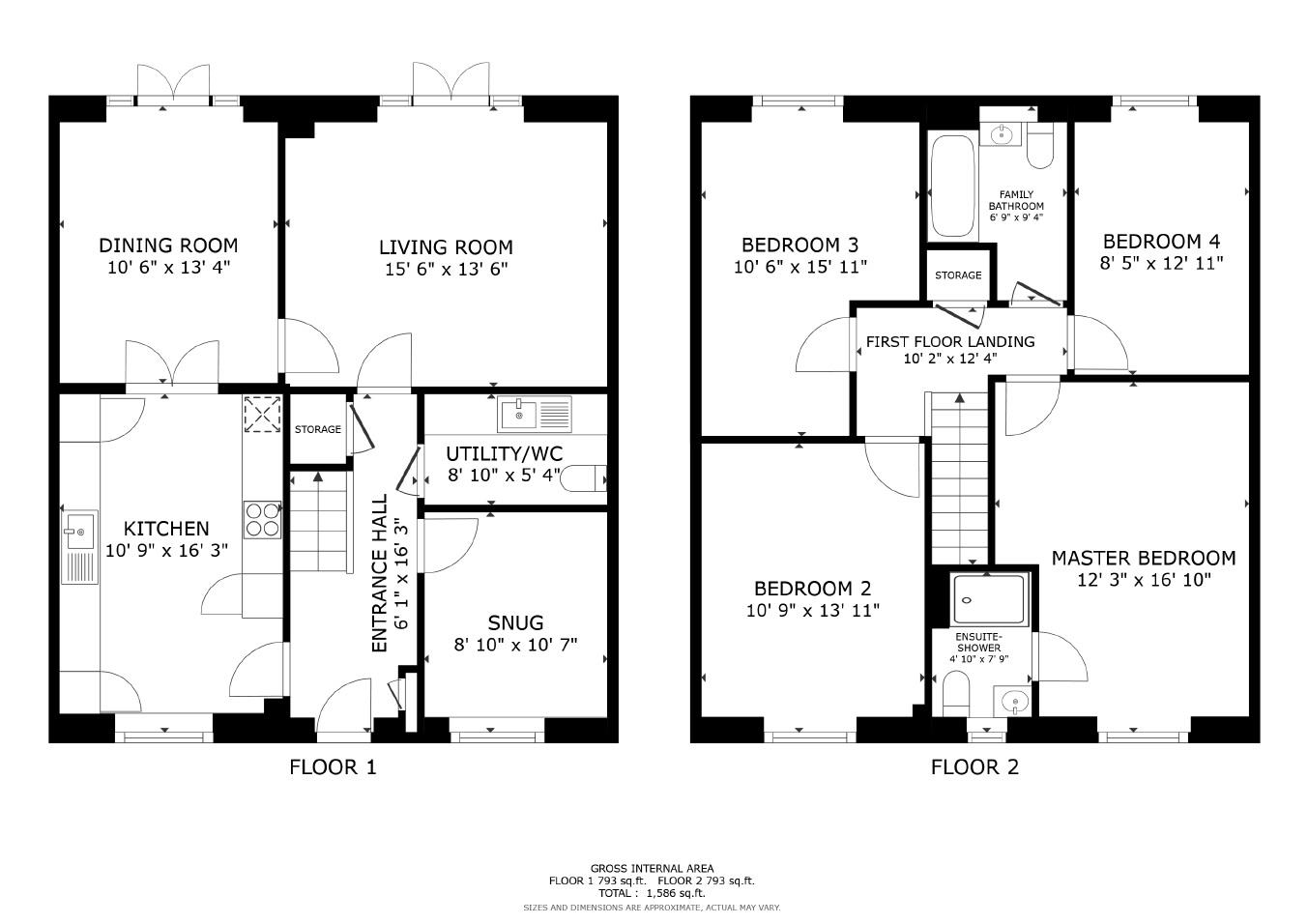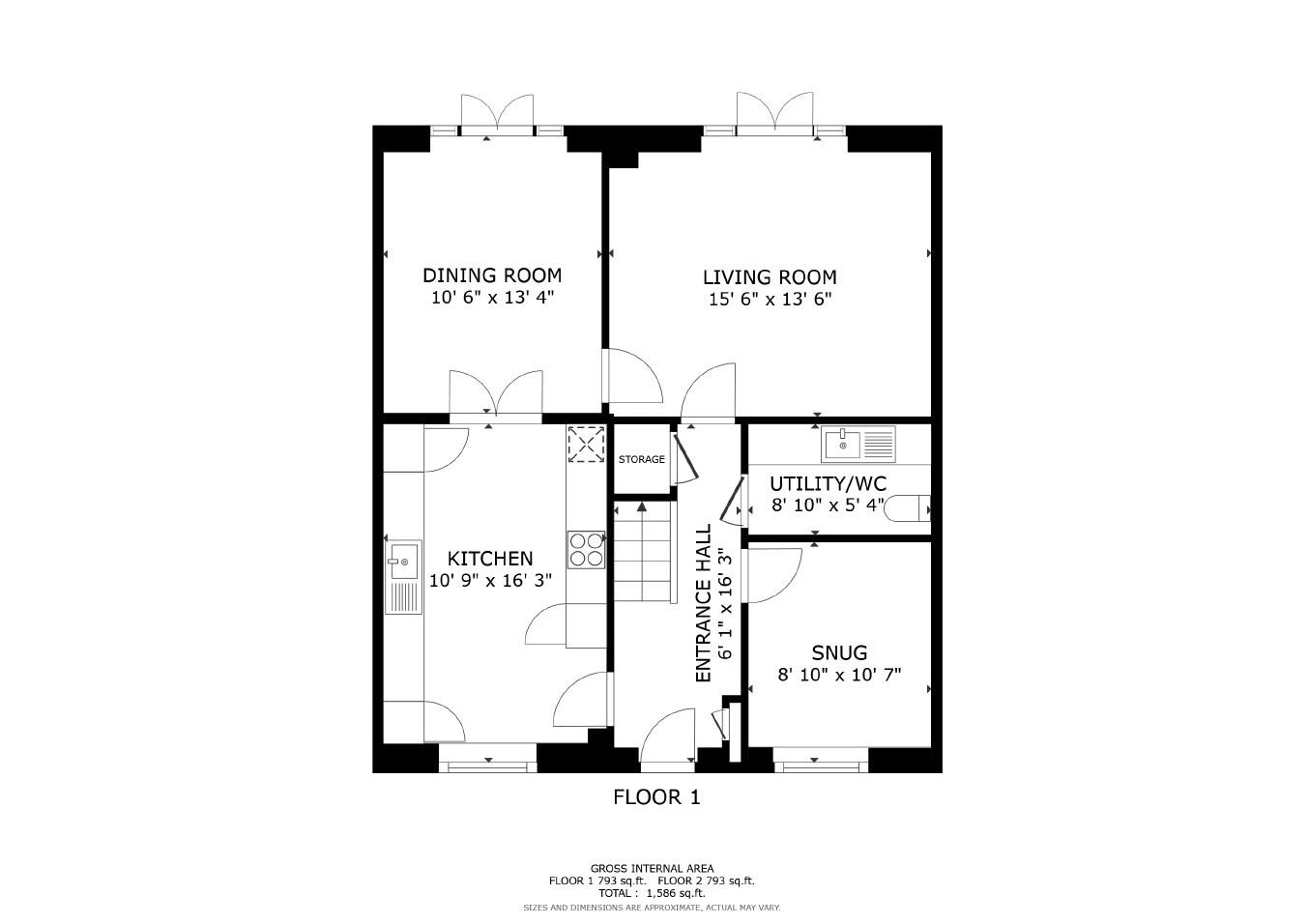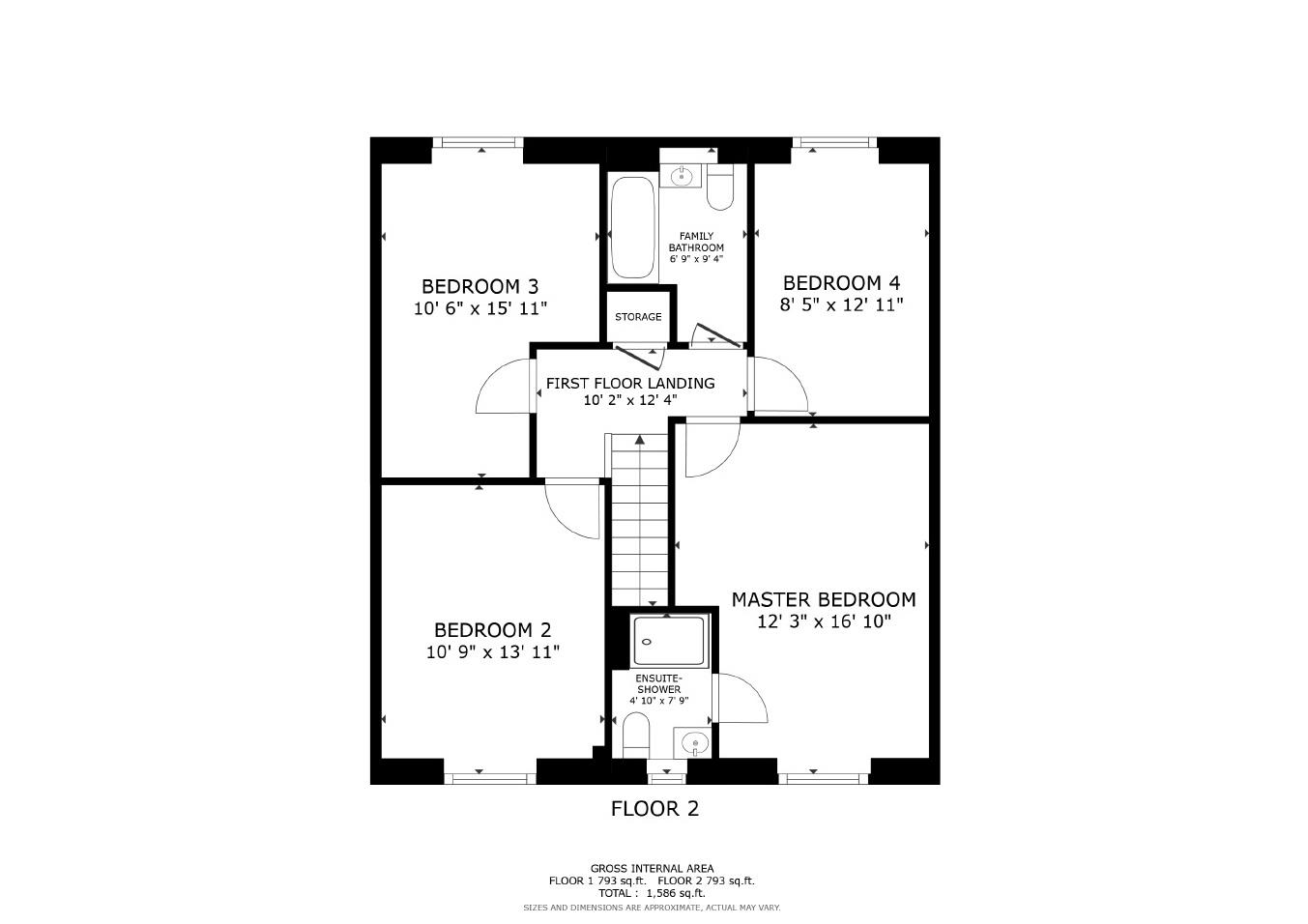- Extremely Well Presented Detached Stone Family Home
- Exclusive Development Just off Tinwell Road
- 4 Double Bedrooms
- 3 Reception Rooms
- Stunning Kitchen
- Master Bedroom with En Suite
- Single Garage
- Private Rear Garden
- Please Refer to Attached KFB For Material Information Disclosures
4 Bedroom Detached House for sale in Stamford
This Extremely well presented 4-bedroom, 3 reception room detached stone property is finished to a high standard and is set in this exclusive development just off Tinwell Road, which is within walking distance of Stamford's Town centre.
The downstairs living accommodation is generous throughout with a fabulous kitchen which flows through to the dining room. There is a generous living room with patio doors out to the rear garden. There is also a snug, entrance hall, and utility/cloakroom. Upstairs off the landing there are 4 double bedrooms and a separate family bathroom. The master bedroom benefits from an en suite shower room.
Outside, to the front there is off street parking for 2 cars as well as a single garage. To the rear there is an enclosed private garden which is largely laid to lawn with a patio area just behind the house itself.
Agents Note:
Local Authority - South Kesteven District Council
Council Tax Band - E
EPC Rating - B
Entrance Hall - 15' 10'' x 6' 5'' (4.82m x 1.95m) -
Living Room - 13' 1'' x 15' 8'' (3.98m x 4.77m) -
Snug - 10' 2'' x 8' 11'' (3.10m x 2.72m) -
Kitchen - 15' 11'' x 11' 1'' (4.85m x 3.38m) -
Dining Room - 12' 11'' x 10' 11'' (3.93m x 3.32m) -
Utility/Cloakroom - 5' 6'' x 8' 11'' (1.68m x 2.72m) -
First Floor Landing -
Master Bedroom - 16' 3'' x 12' 1'' (4.95m x 3.68m) -
Ensuite -
Bedroom 2 - 13' 4'' x 11' 1'' (4.06m x 3.38m) -
Bedroom 3 - 15' 6'' x 10' 11'' (4.72m x 3.32m) -
Bedroom 4 - 12' 8'' x 8' 4'' (3.86m x 2.54m) -
Family Bathroom -
Off Street Parking + Garage -
Enclosed Rear Garden -
Sizes and dimensions are calculated using a laser measuring modelling device and as such whilst representative it must be noted that they are all approximate, actual sizes may vary.
Important information
Property Ref: 34888_33012194
Similar Properties
Kingsley Close, Barnack, Stamford
3 Bedroom Detached House | Guide Price £550,000
This generously proportioned and extended detached family home is set at the end of a tree lined cul-de-sac on a mature...
High Street, Colsterworth, Grantham
4 Bedroom Detached House | £550,000
Tucked away in a quiet location just off the High Street in Colsterworth sits this deceptively spacious detached family...
Church Street, Easton On The Hill, Stamford
3 Bedroom Cottage | Guide Price £550,000
This well-presented semi-detached, character stone cottage is set in the highly sought after village of Easton on the Hi...
4 Bedroom Detached House | Guide Price £555,000
This modern detached 4-bedroom, 2 reception room family home is set in the heart of this ever popular residential develo...
4 Bedroom Detached House | £575,000
Situated on a tree lined road in a sought-after area of central Peterborough, this amazingly spacious 4-bedroom, 2 Recep...
4 Bedroom Detached Bungalow | £589,950
This fabulous Chalet style Bungalow is well presented throughout and offers highly flexible accommodation designed for m...

Goodwin Property (Stamford)
St Johns Street, Stamford, Lincolnshire, PE9 2DA
How much is your home worth?
Use our short form to request a valuation of your property.
Request a Valuation

