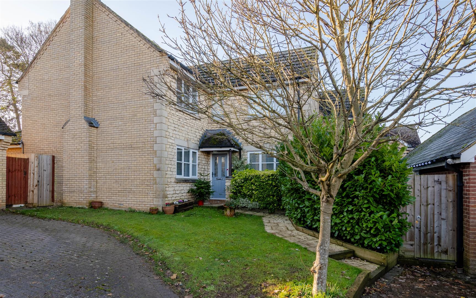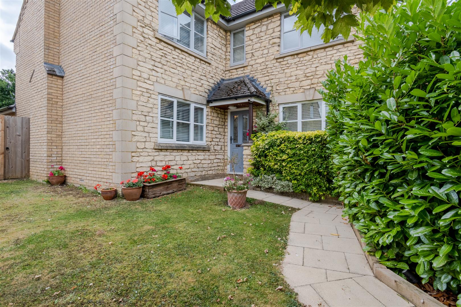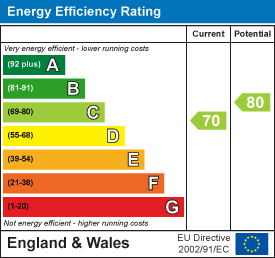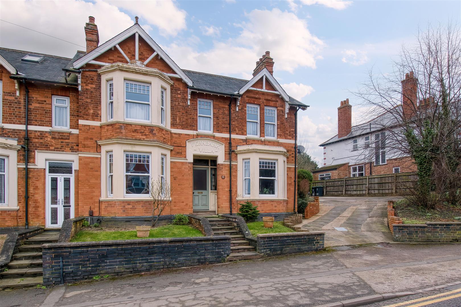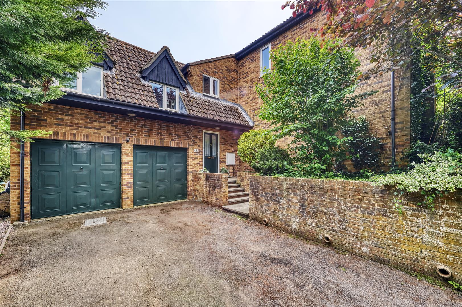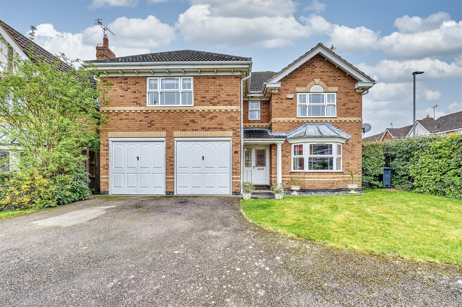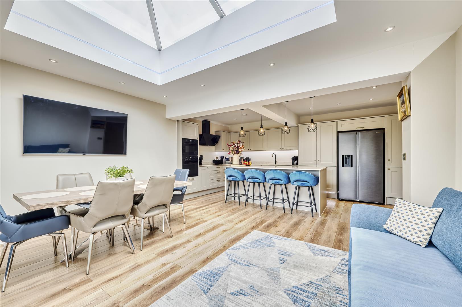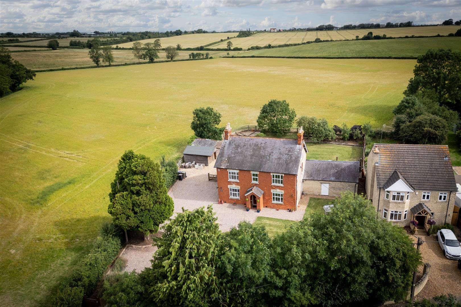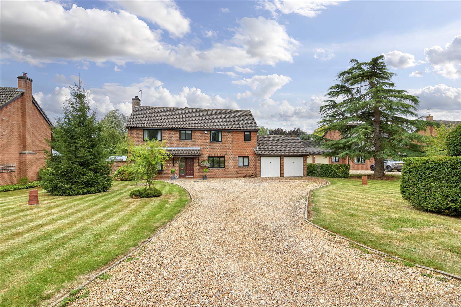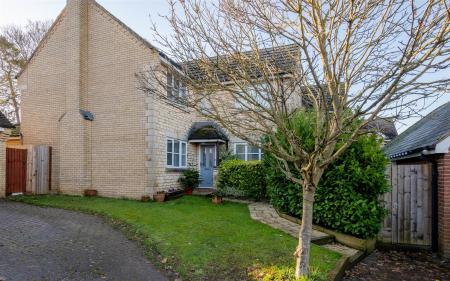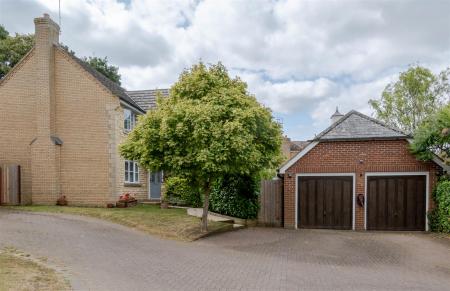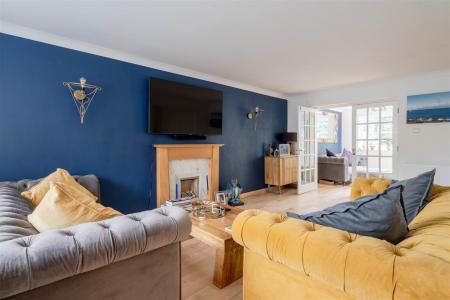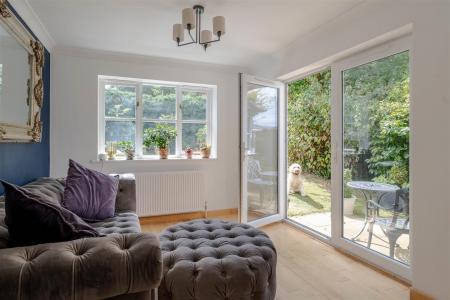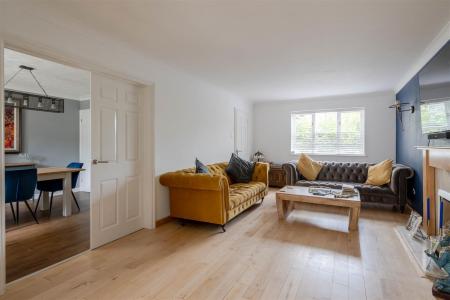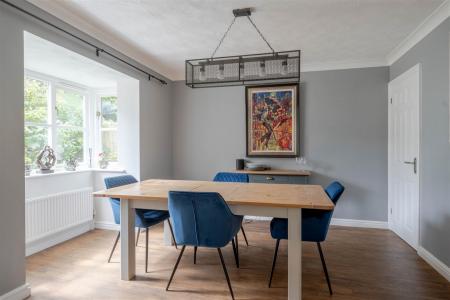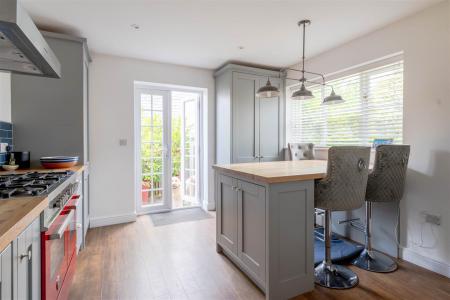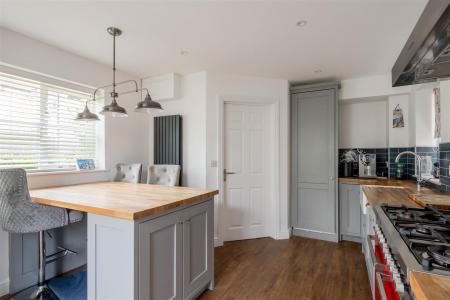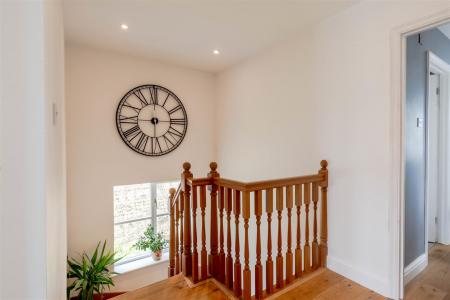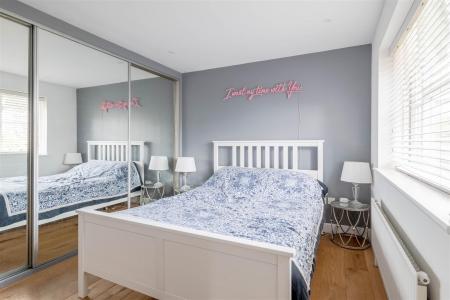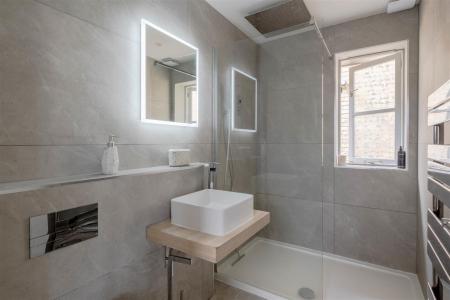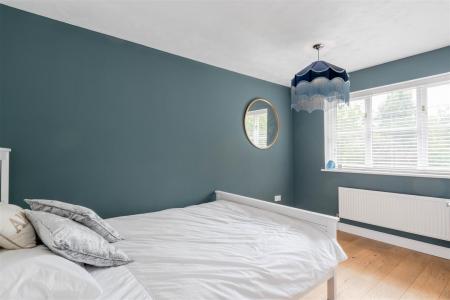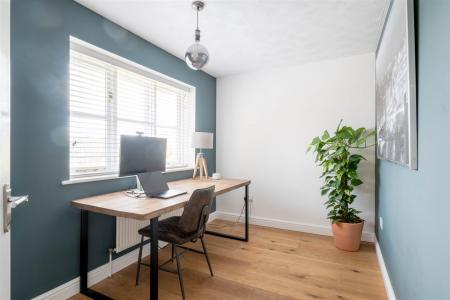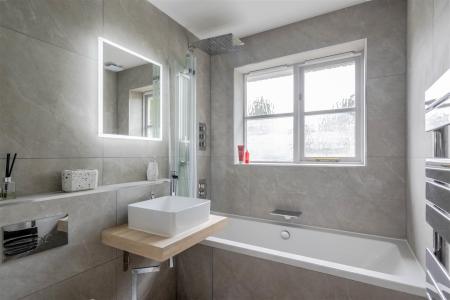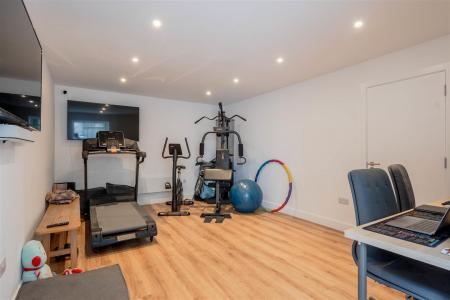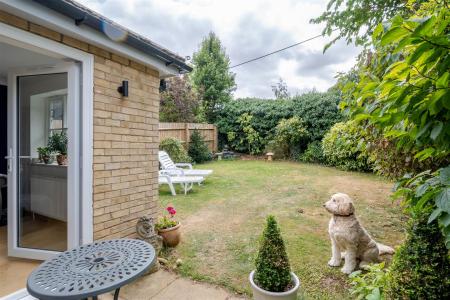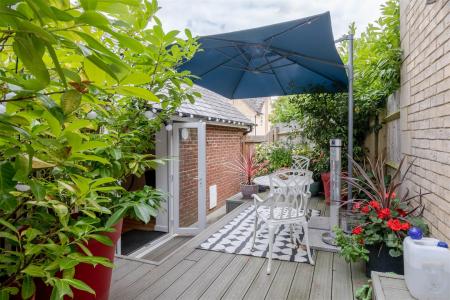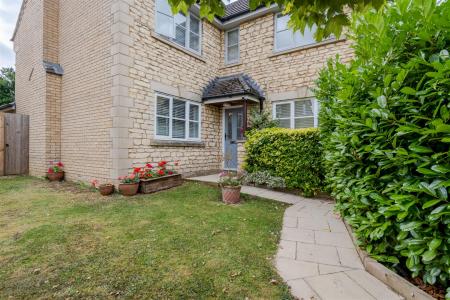- 4 Bedrooms
- Village Location
- Gym/garage conversion
- Family bathroom, ensuite & w/c
- Immaculate condition
- 3 Reception rooms
- Private situation with just 4 neighbours
- Mains drainage and gas central heating
4 Bedroom Detached House for sale in Stanwick
Nestled in the charming village of Stanwick, Hillstone Court presents a delightful opportunity to own a modern detached house in impeccable condition. Boasting three reception rooms, four bedrooms, and two bathrooms, this property offers ample space for comfortable living.
Spanning 1,642 sq ft, this home exudes a sense of warmth and style, with a new kitchen and bathrooms adding a touch of luxury. The garage conversion into a gym provides the perfect space for fitness enthusiasts or those seeking a private work from home area.
One of the lovely features of this property is the hidden extra garden area, complete with composite decking, offering a tranquil retreat for relaxation or entertaining guests.
Situated in a sought-after village known for its popular pub and picturesque countryside walks, Hillstone Court provides a serene escape from the hustle and bustle of city life. The private location, shared with just four neighbours, ensures peace and tranquillity for residents.
Don't miss out on the chance to make this stunning property your own and enjoy the best of village living in Stanwick.
Hall - Stairs, door to:
Kitchen/Breakfast Room - 3.42m x 4.74m (11'3" x 15'7") - Window to front, window to rear, double door to garden.
Wc -
Dining Room - 3.44m x 3.29m (11'3" x 10'10") - Box window to side, double door, door to:
Cupboard -
Living Room - 3.40m x 6.17m (11'2" x 20'3") - Window to side, double door.
Snug - 2.85m x 3.16m (9'4" x 10'4") - Window to side, double door.
Landing - Window to rear, door to Storage cupboard, door to:
Bedroom 1 - 3.42m x 3.17m (11'3" x 10'5") - Two windows to front, Storage cupboard, sliding door, door to:
En-Suite - Window to rear.
Bedroom 2 - 2.65m x 3.84m (8'8" x 12'7") - Window to side.
Bedroom 3 - 2.43m x 3.63m (8'0" x 11'11") - Window to side.
Family Bathroom - Window to side.
Bedroom 4 - 3.46m x 2.24m (11'4" x 7'4") - Window to side.
Gym - 3.6m x 5.04m (11'9" x 16'6") - Double door, door to:
Store - TwoUp and over door.
Property Ref: 765678_33325270
Similar Properties
4 Bedroom House | £550,000
Fernbank Villa is ideally located on Higham Road in between Higham Ferrers and Rushden, this splendid Edwardian house, b...
5 Bedroom Detached House | £535,000
Nestled in the charming village of Stanwick, this impressive detached house offers a perfect blend of space, comfort, an...
4 Bedroom Detached House | Offers in excess of £500,000
Charles Orlebar presents - A substantial 4 bedroom house located on this popular residential estate on the South side of...
4 Bedroom Not Specified | Guide Price £600,000
Situated on St. Marys Avenue in the town of Rushden, this immaculate detached home offers a perfect blend of modern livi...
5 Bedroom House | Offers in excess of £750,000
Charles Orlebar presents - This stunning property located on Water Lane in the charming village of Chelveston. This beau...
4 Bedroom Detached House | £750,000
Nestled in the charming White Delves area of Wellingborough, this stunning detached house is a true gem waiting to be di...

Charles Orlebar Estate Agents (Rushden)
9 High Street, Rushden, Northamptonshire, NN10 9JR
How much is your home worth?
Use our short form to request a valuation of your property.
Request a Valuation
