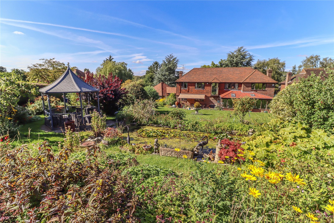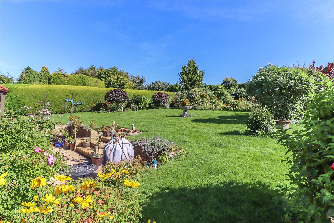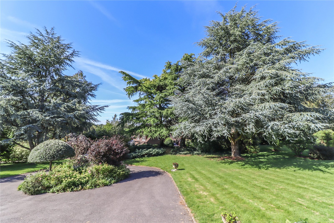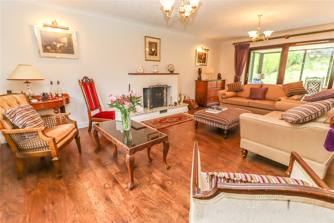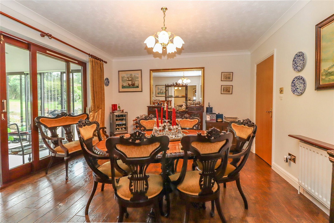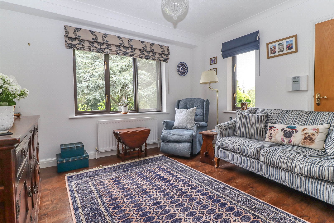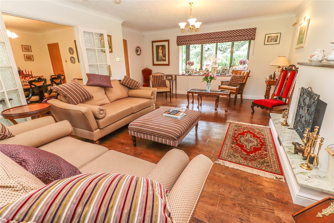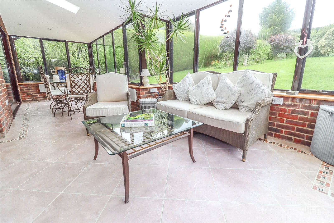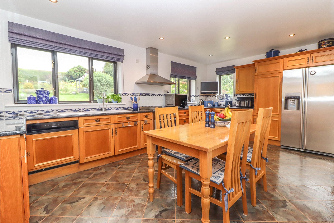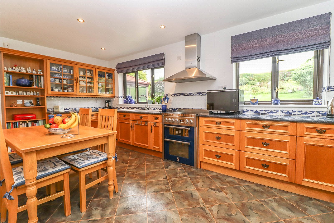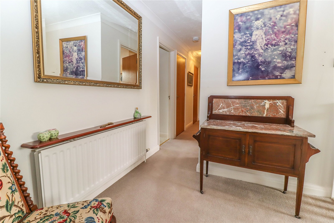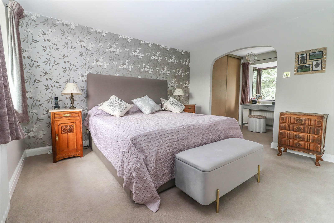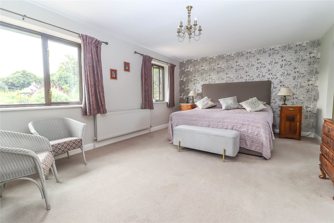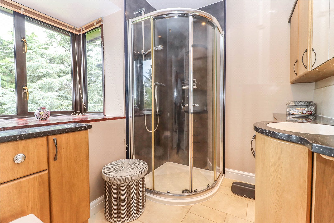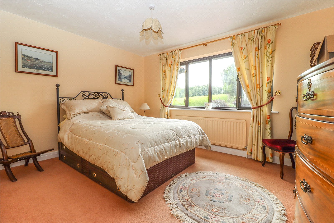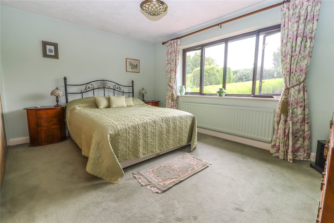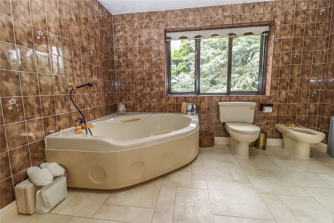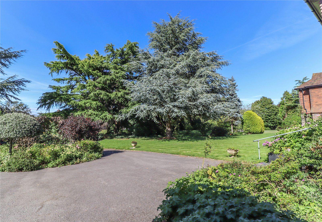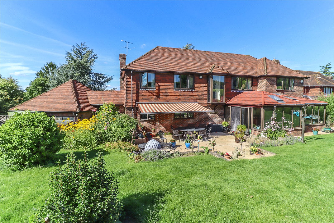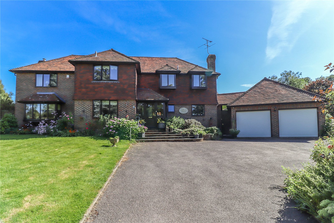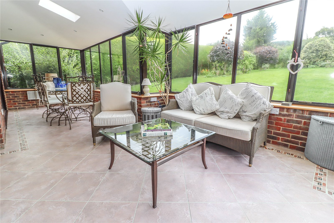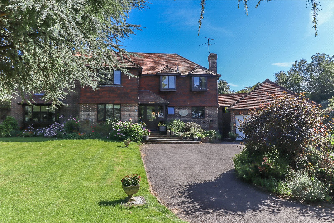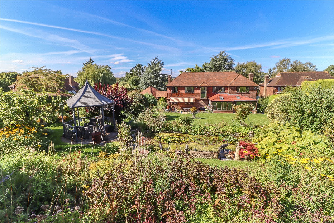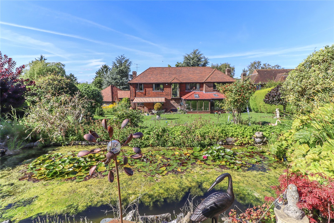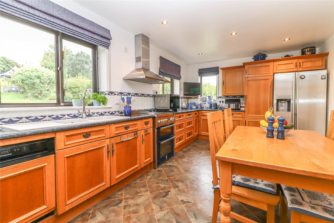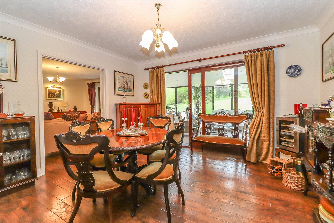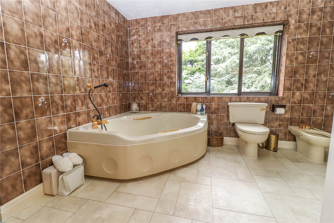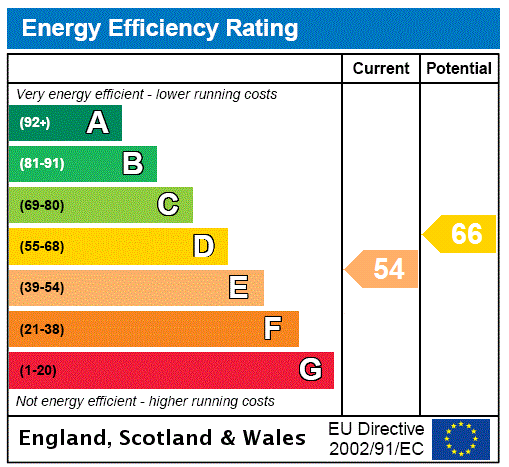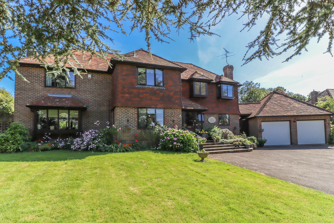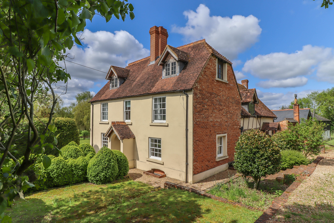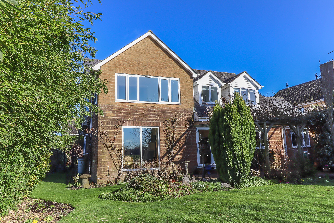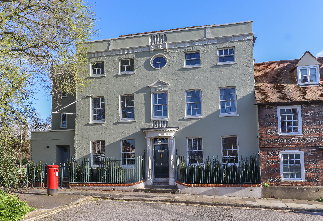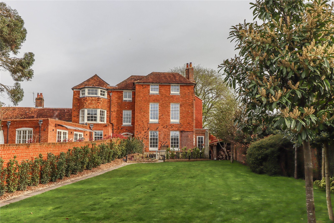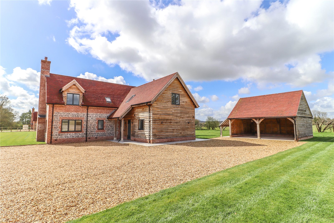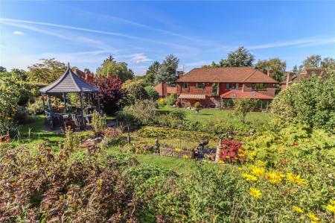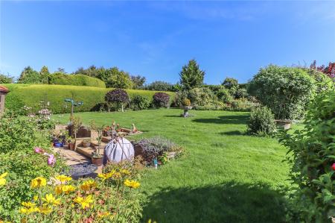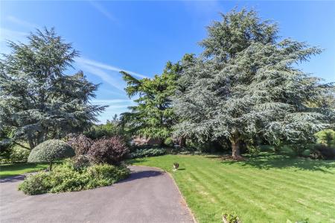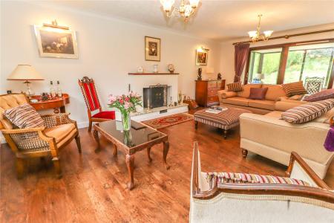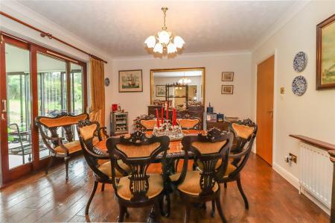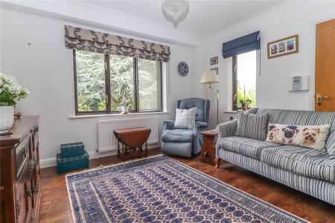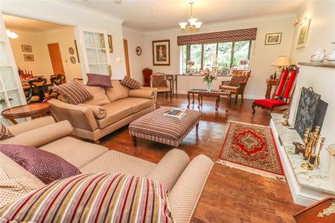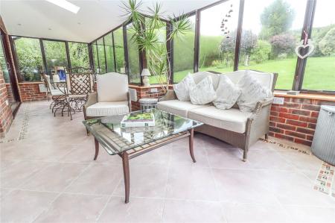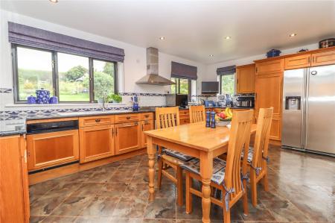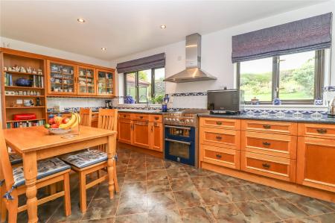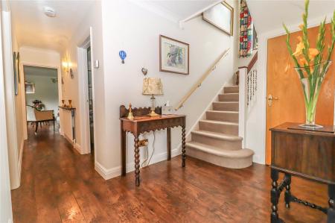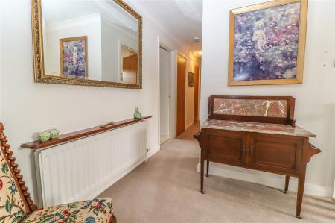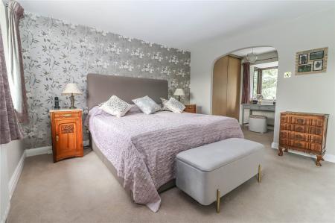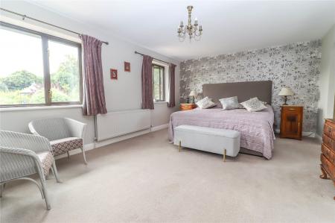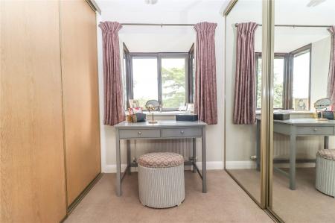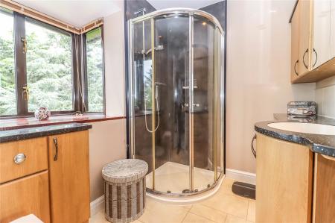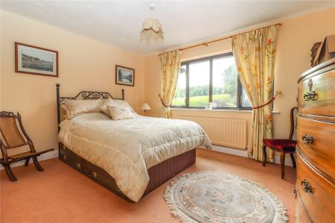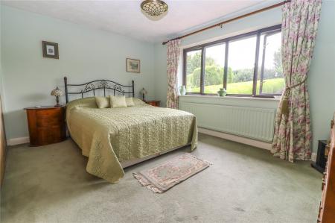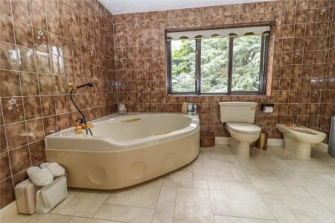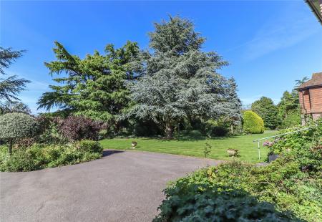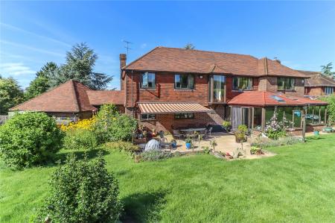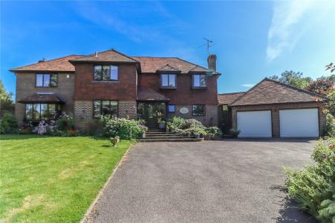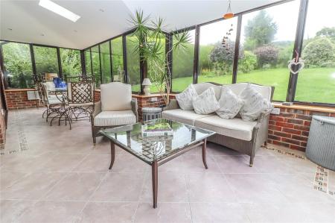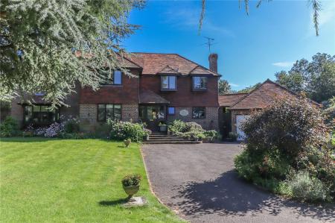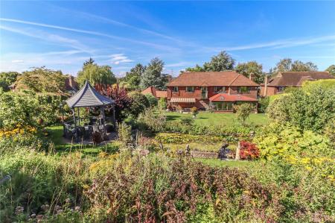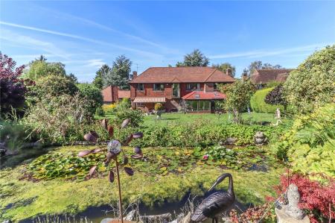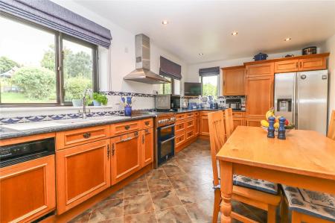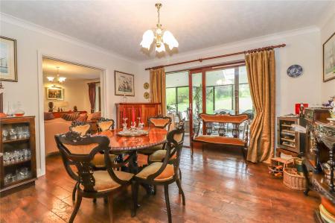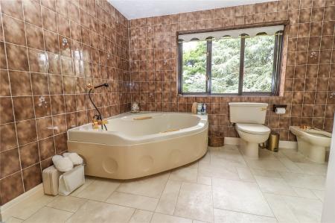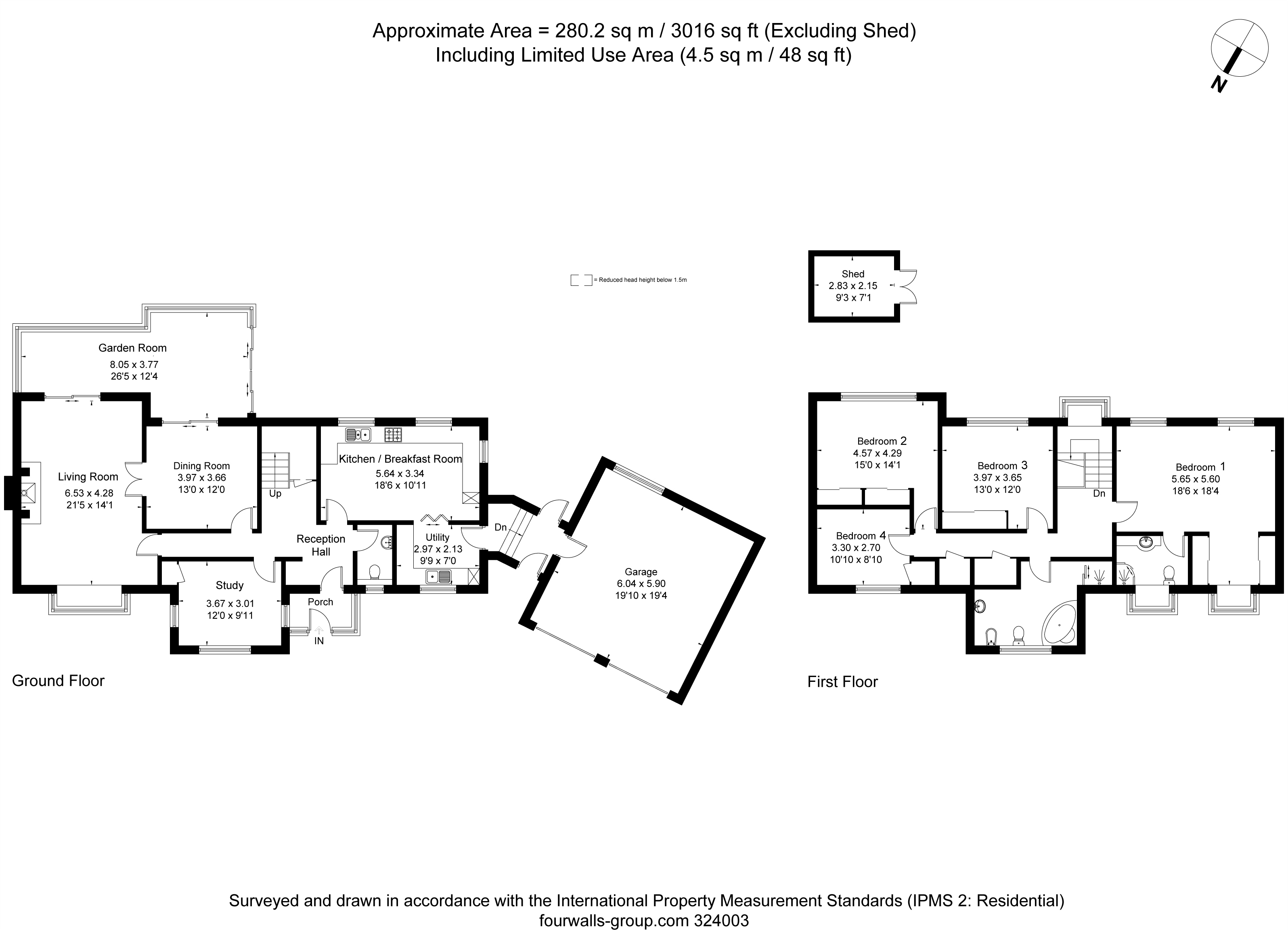- QUIET AND MATURE SETTING
- BEAUTIFUL GARDENS
- AMPLE PARKING AND DOUBLE GARAGE
- PUB AND SHOP/POST OFFICE IN VILLAGE
- EXCELLENT WALKS IN THE VILLAGE
4 Bedroom Detached House for sale in Stockbridge
A detached house with brick and part tile hung elevations beneath a tiled roof with plenty of off-road parking and a double garage. The mature plot extends to over half an acre featuring three beautiful maturing cedar trees to either side of the driveway and front garden. The rear garden has the considerable benefit of a southerly aspect and enjoys privacy. Properties seldom become available in Paddock Field – an exclusive small development of well-spaced large detached properties, all with good sized plots. Number 4 is situated to the rear of the development where there is a secure environment and is very peaceful.
Entrance Porch Slate steps rise to part glazed door into entrance porch. Oak effect flooring. Full height windows on two aspects. Wall light. Panelled door with obscure glazing to side into:
Reception Hall (Divided by arch) Oak effect flooring. Turning staircase with balustrade to side rising to first floor with half landing and large oriel window to rear aspect. Understairs cupboard. Coving. Wall lights.
Cloakroom (Recently refurbished) contemporary white suite comprising basin with mixer tap, splash back and mirror above, drawers beneath. Low level WC with concealed cistern. Oak effect flooring. Obscure glazed window. Light. Towel radiator.
Living Room (Large dual aspect reception room) Open fireplace with cast iron doors, granite hearth and display sill above. Bay window to front aspect with views over the garden. Sliding glazed doors opening into garden room with view through to rear garden. Oak effect flooring. Two pendant light points. Coving. Small pane obscure glazed double doors into dining room.
Dining Room Oak effect flooring. Pendant light point. Coving. Sliding glazed doors opening into garden room.
Garden Room Constructed of brick plinths supporting aluminium frame double glazed elevations beneath an insulated roof with Velux sky lights and inset LED down lighters. Views over the mature well stocked rear garden. Sliding glazed doors leading onto terrace. Power points and electric heaters.
Study / Play Room (Triple aspect) Window to front and either side aspect. Oak effect flooring. Coving. Pendant light point. Cupboard.
Kitchen / Breakfast Room (Dual aspect) Twin bowl sink unit with drainer and mixer tap. Polished granite work surfaces with ceramic tiled splash back. Extensive range of American oak fronted high and low level cupboards and drawers incorporating larder, deep pan drawers, full height shelving and glazed display cabinets. Two oven Italian Steel range style cooker with four ring ceramic hob and stainless steel hood above. Stainless steel effect American style fridge/freezer with ice and cold water dispenser. Integrated Hotpoint dishwasher. Slate effect flooring. Down lighters. Two windows with views over the rear garden. Further window to side aspect. Folding door into:
Utility Room Stainless steel sink with mixer tap and drainer. Roll top work surface. Oak fronted high and low level cupboards and drawers. Full height cupboard housing Boulter oil fired boiler. Water softener. Recess and plumbing for washing machine. Space for dryer. Slate effect flooring. Strip light. Window to front aspect. Coat hooks. Panel door and steps descending to covered walkway linking garaging.
FIRST FLOOR
Central Landing Balustrade continues overlooking stairwell. Feature oriel window with views over the gardens. Loft hatch. Ceiling light points. Cupboard housing Megaflow pressurised hot water cylinder and slatted shelving. Store room with shelving.
Principal Bedroom (Substantial double bedroom) Two windows with views over the rear garden. Pendant light point. Arch into: Dressing room: Oriel bay window to front aspect with distant view. Pendant light point. Wardrobes with sliding doors.
En Suite Corian top with basin and mixer tap with range of fitted cupboards and drawers. Large shower enclosure. WC with concealed cistern. Oriel bay window to front aspect. Down lighters. Extractor fan. Limestone effect flooring. Towel radiator.
Bedroom Two (Large double bedroom) Window to rear aspect. Range of built-in wardrobes with sliding doors. Pendant light point.
Bedroom Three (Large double bedroom) Window to rear aspect. Pendant light point. Built-in wardrobe with sliding doors.
Bedroom Four (Double bedroom) Window to front aspect. Built-in cupboard. Pendant light point.
Family Bathroom Suite comprising corner bath with mixer tap/shower attachment. Pedestal wash hand basin. Bidet. Low level WC. Folding door into shower enclosure. Mainly tiled walls. Window to front aspect. Spot lights. Radiator.
OUTSIDE
Front The property is approached from Paddock Field, an exclusive and mature development of large detached dwellings with a private tarmac road serving the property and two further neighbours. Driveway leads through the gardens to the front entrance with turning circle around a well-stocked herbaceous border with ornamental pear tree. The garden is laid to lawn with specimen trees including three mature cedars. Steps rise to front entrance porch with colourful borders to either side.
Detached Double Garage Constructed of brick elevations beneath a tiled roof. Outside light and sensor lighting. Two electric remotely operated roller doors to front. Light and power connected. Window to rear aspect. Half glazed door into covered walkway linking house and garaging.
Main Rear Garden This has the benefit of a southerly aspect and privacy comprising a paved terrace enclosed by dwarf brick walling with flower and mint borders. Retractable electric awning providing shade to the rear of the house. Central steps rise onto the main lawn which is interspersed with shrubs and specimen trees. Large ornamental pond with waterfall feature, rockery and surrounding rose and shrub borders. Victorian style gazebo with circular patio beneath and crazy paved slate apron providing an ideal sitting area. The garden rises to the rear boundary, curved steps ascend to a further crazy paved terrace from where views are enjoyed over the gardens and house. The garden is well enclosed by tall mature hedging and enjoys a high degree of privacy.
Services Mains water, electricity and drainage. Note: No household services or appliances have been tested and no guarantees can be given by Evans & Partridge.
Directions SO20 6AU
Council Tax Band G
Important information
This is a Freehold property.
Property Ref: 031689_STO240082
Similar Properties
Chilbolton, Stockbridge, Hampshire SO20
4 Bedroom House | Offers in region of £1,295,000
An attractive large detached house standing in over half an acre of mature grounds with a southerly facing private rear...
Brook, King's Somborne, Stockbridge, Hampshire SO20
6 Bedroom House | Offers in region of £1,250,000
A large detached period farmhouse providing spacious characterful accommodation, beautiful reception rooms and 6 double...
3 Bedroom House | Offers in region of £1,250,000
A large well presented detached house with double garage and attractive landscaped south facing garden situated at the e...
4 Bedroom Link Detached House | Offers in region of £1,350,000
A large portion of a fine extended Georgian house ** NO STAMP DUTY – TO BE PAID IN FULL BY DEVELOPER ** Completely resto...
St. Ann Street, Salisbury, Wiltshire, SP1
5 Bedroom Link Detached House | £1,395,000
A MOST IMPRESSIVE LINK DETACHED PERIOD TOWN HOUSE WITH SPACIOUS, ELEGANT, COMPLETELY MODERNISED ACCOMMODATION ARRANGED O...
Craydown Lane, Over Wallop, Stockbridge, Hampshire, SO20
4 Bedroom Detached House | £1,500,000
AN ATTRACTIVE HIGH TECH AND EXTREMELY EFFICIENT BRAND NEW DETACHED FAMILY HOUSE WITH SPACIOUS GATED DRIVEWAY AND DOUBLE...

Evans & Partridge (Stockbridge)
Stockbridge, Hampshire, SO20 6HF
How much is your home worth?
Use our short form to request a valuation of your property.
Request a Valuation
