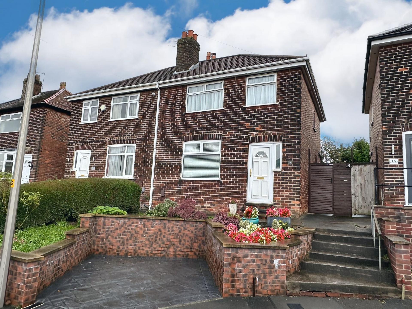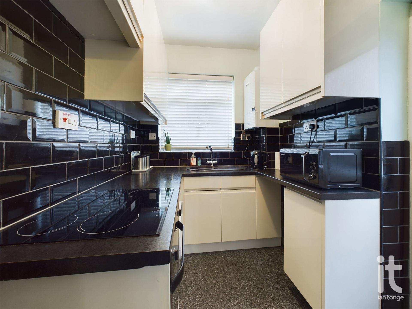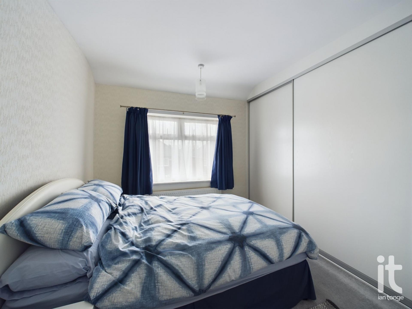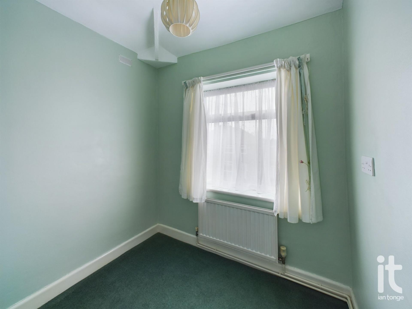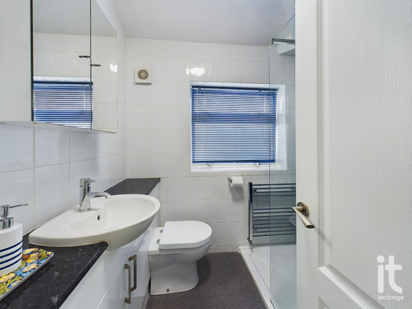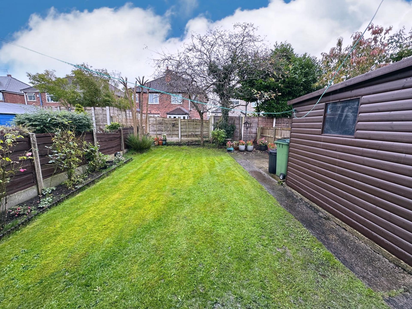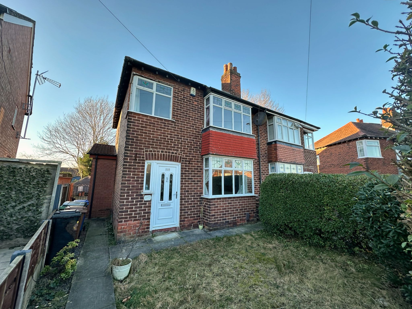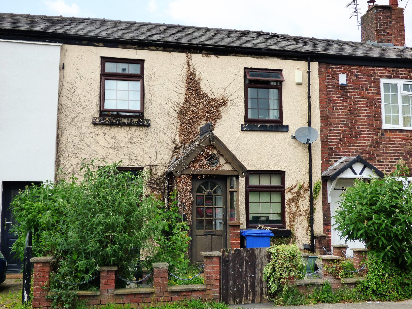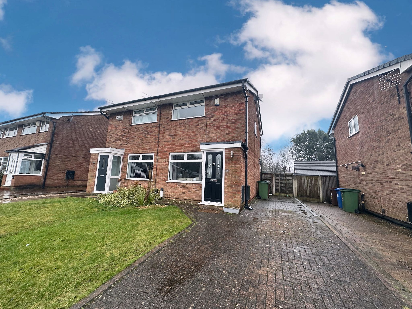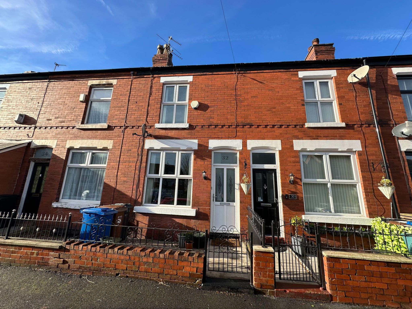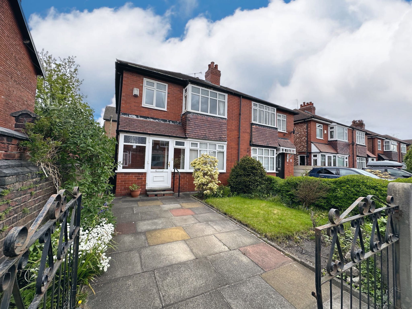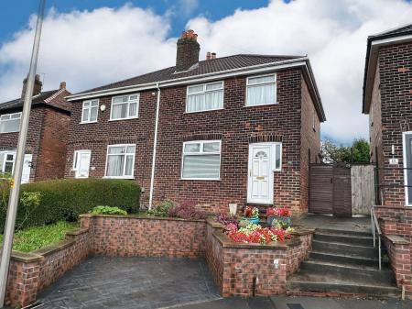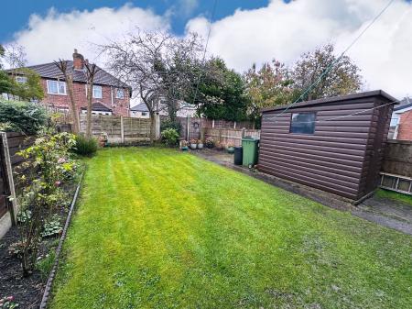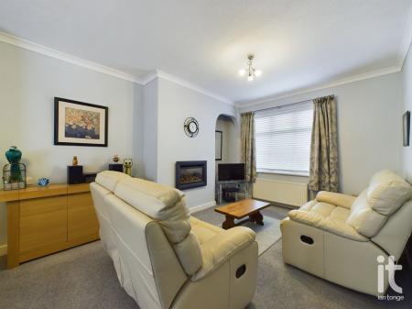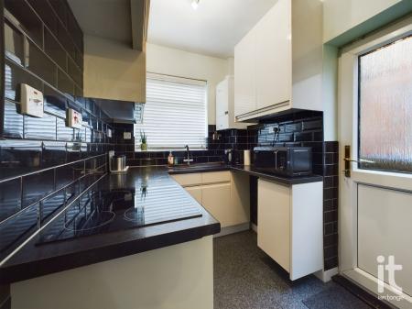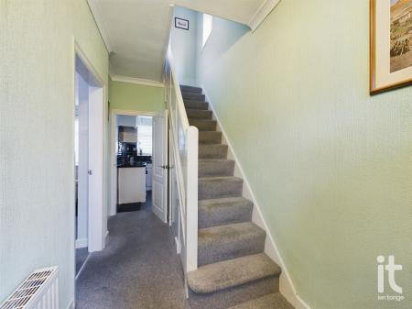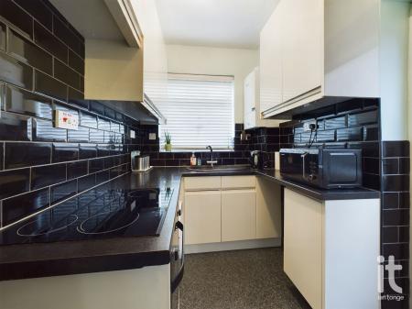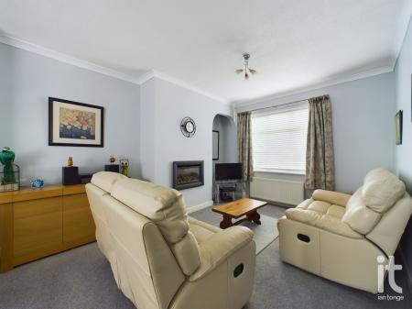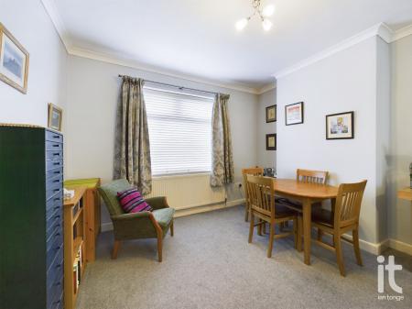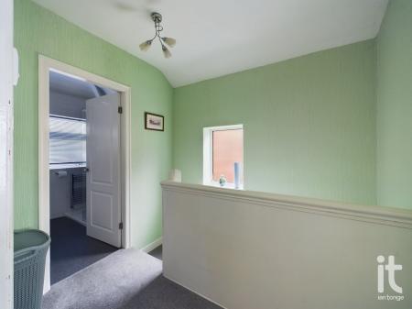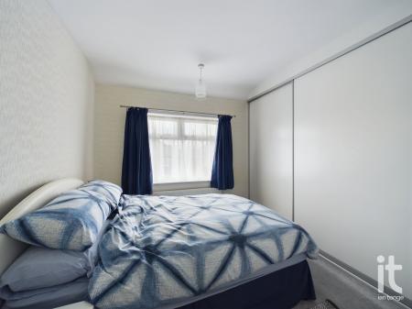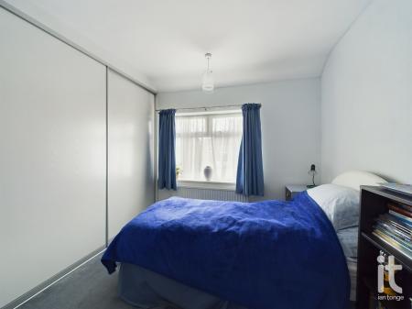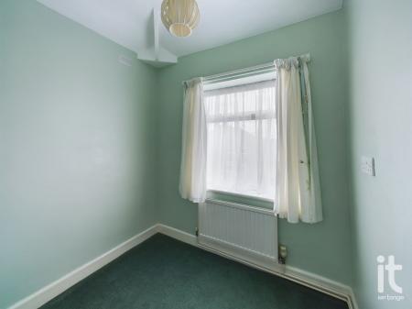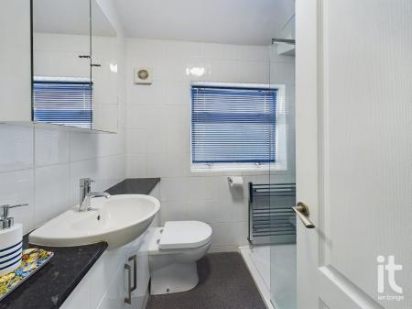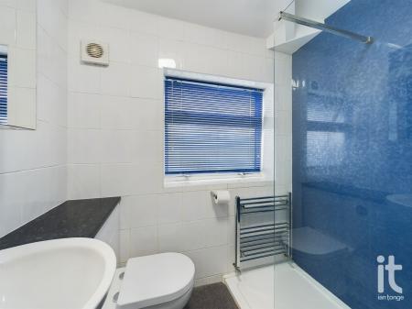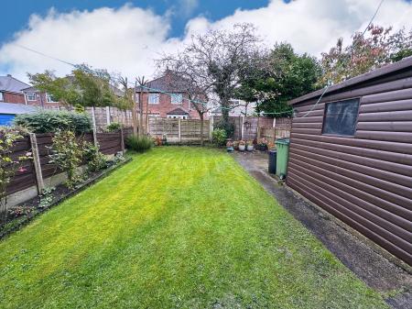- Three Bedrooms
- Semi Detached House
- Cul-de-sac Location
- Hardstand For One Vehicle
- Chain Free
- Lawned Rear Garden
- High Gloss Fitted Kitchen Units & White Shower Room
- Freehold Plot
- Council Tax B
3 Bedroom Semi-Detached House for sale in Stockport
Ian Tonge Property Services are delighted to offer for sale this three bedroomed semi detached property which commands an elevated position at the bottom of a cul-de-sac. The property briefly comprises of entrance hall, lounge/dining room, kitchen with high gloss fitted wall and base units, landing, three bedrooms with the two main bedrooms having fitted sliding wardrobes and shower room. Outside there is a hardstand for one vehicle and to the rear there is an enclosed lawned garden. The property also benefits from gas central heating and no onward chain.
Property Reference HAG-1H0R13C2KJU
Accommodation Comprising
Hallway (Dimensions : 12'10" (3m 91cm) x 5'2" (1m 57cm))
uPVC entrance door, radiator, staircase leading to the first floor, storage cupboard and gas meter cupboard.
Kitchen (Dimensions : 7'11" (2m 41cm) x 5'10" (1m 77cm))
uPVC double glazed window to the rear aspect, uPVC door, high gloss wall and base units, work surfaces with inset drainer unit and mixer tap, electric oven and hob, Worcester central heating boiler, part tiled walls, plumbed for washing machine, space for fridge freezer, power points.
Lounge/Dining Room (Dimensions : 21'7" (6m 57cm) x 11'0" (3m 35cm))
uPVC double glazed window to the front and window to the rear aspect, two radiators, wall mounted gas fire, TV aerial, power points.
Landing (Dimensions : 7'10" (2m 38cm) x 3'11" (1m 19cm))
uPVC double glazed window to the side aspect, loft access, power points.
Bedroom One (Dimensions : 10'11" (3m 32cm) x 8'5" (2m 56cm))
uPVC double glazed window to the front aspect, sliding wardrobes, radiator, power points.
Bedroom Two (Dimensions : 10'3" (3m 12cm) x 8'7" (2m 61cm))
uPVC double glazed window to the rear aspect, sliding wardrobes, radiator, power points.
Bedroom Three (Dimensions : 6'11" (2m 10cm) x 6'4" (1m 93cm))
uPVC double glazed window to the front aspect, radiator, power points.
Shower Room (Dimensions : 5'11" (1m 80cm) x 6'4" (1m 93cm))
uPVC double glazed window to the rear aspect, walk-in shower with Mira shower unit, concealed W.C., vanity sink with storage underneath, tiled walls, chrome radiator.
Outside
To the front aspect there is an hardstand for parking one vehicle, flowerbeds and steps leading to the entrance. The rear garden is enclosed by fencing and mainly lawned with stocked borders, flagged patio and shed.
Important information
This is a Freehold property.
Property Ref: 2-58651_HAG-1H0R13C2KJU
Similar Properties
Windermere Road, Heaviley, Stockport, SK1
3 Bedroom Semi-Detached House | £235,000
Traditional three bedroomed semi detached house with a good sized single storey kitchen extension. The property overlook...
Cherry Tree Lane, Great Moor, Stockport, SK2
3 Bedroom Terraced House | £230,000
Delightful double fronted three bedroomed mid terraced cottage full of original period features such as beamed ceilings....
Larkswood Drive, Offerton, Stockport, SK2
2 Bedroom Semi-Detached House | £239,950
Two double bedroomed semi detached house which is located on a very popular road on the Bosden Farm Estate, modern fitte...
Finland Road, Edgeley, Stockport, SK3
3 Bedroom Terraced House | £240,000
Attractive and well presented three bedroomed terraced property with two reception rooms, fitted kitchen with built-in o...
Hempshaw Lane, Offerton, Stockport, SK2
3 Bedroom Semi-Detached House | £249,950
Traditional three bedroomed semi detached house with small kitchen extension, lawned gardens, two reception rooms, chain...

Ian Tonge Property Services (Hazel Grove)
London Road, Hazel Grove, Cheshire, SK7 4DJ
How much is your home worth?
Use our short form to request a valuation of your property.
Request a Valuation
