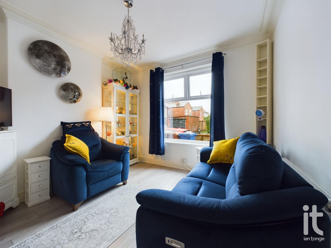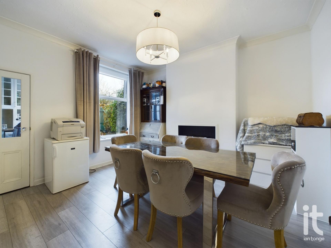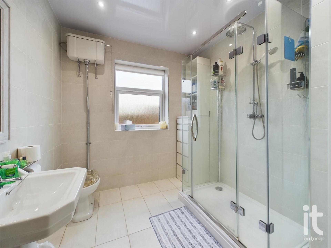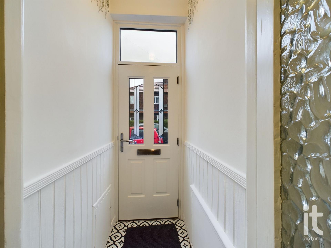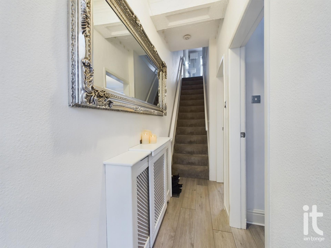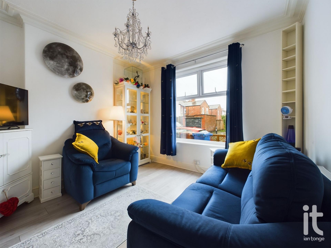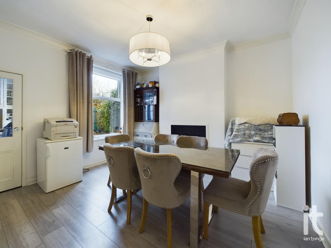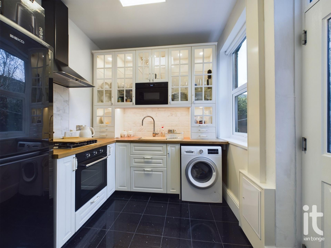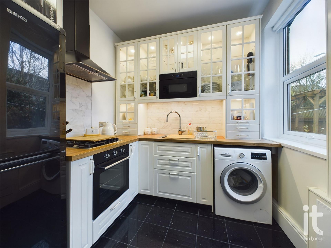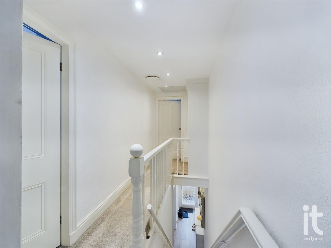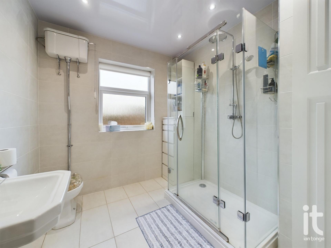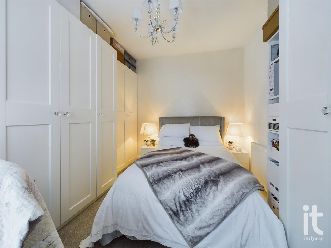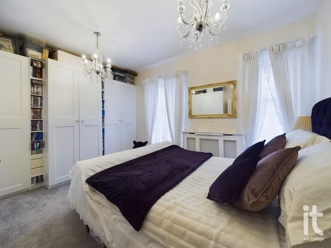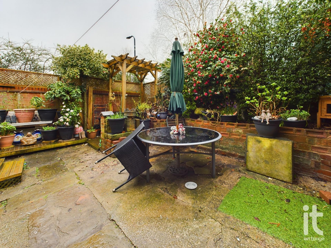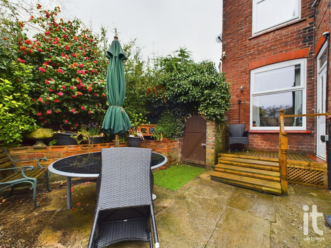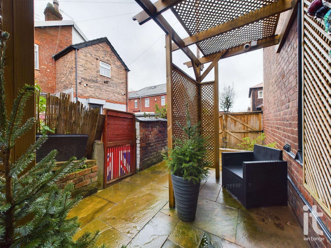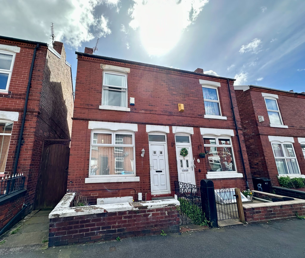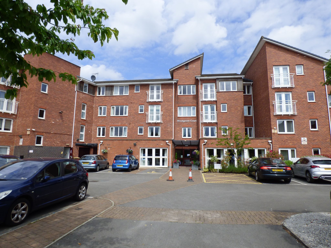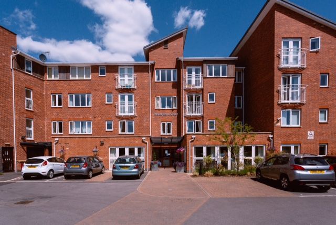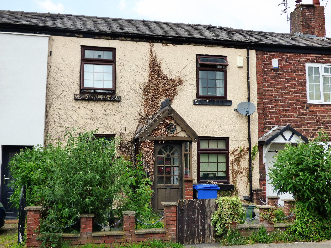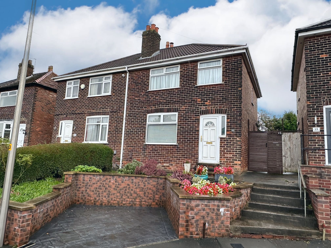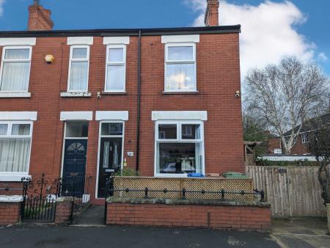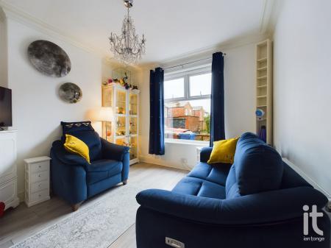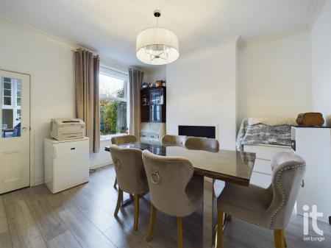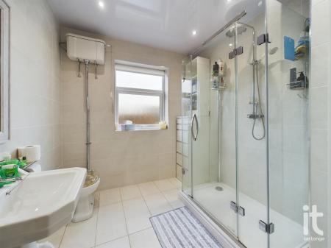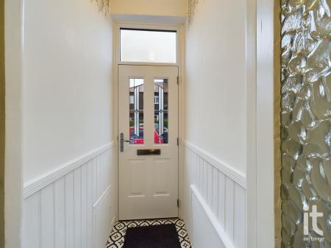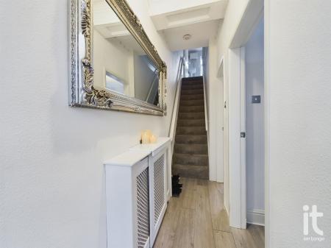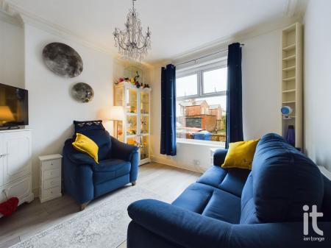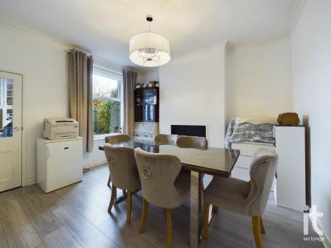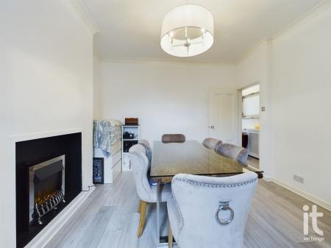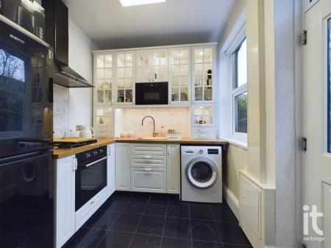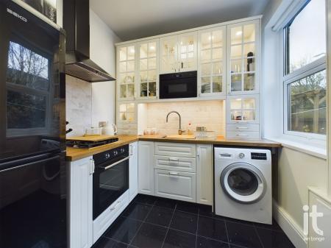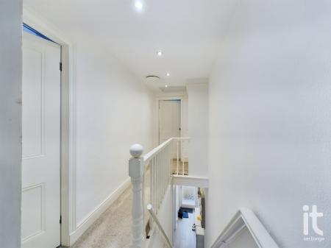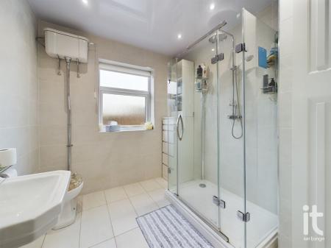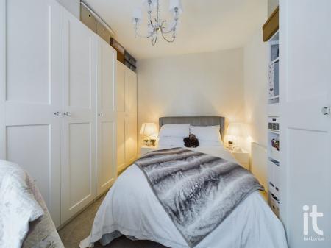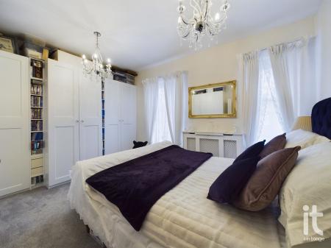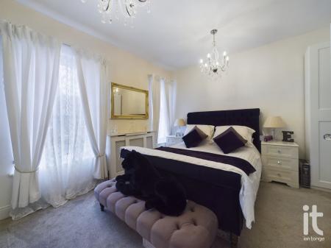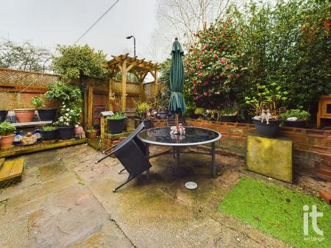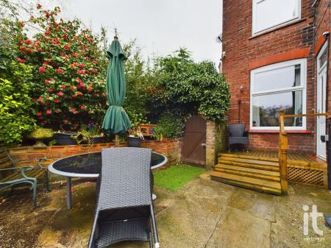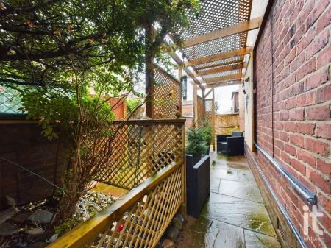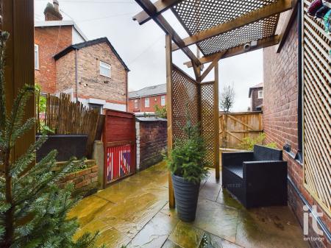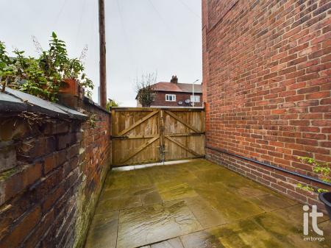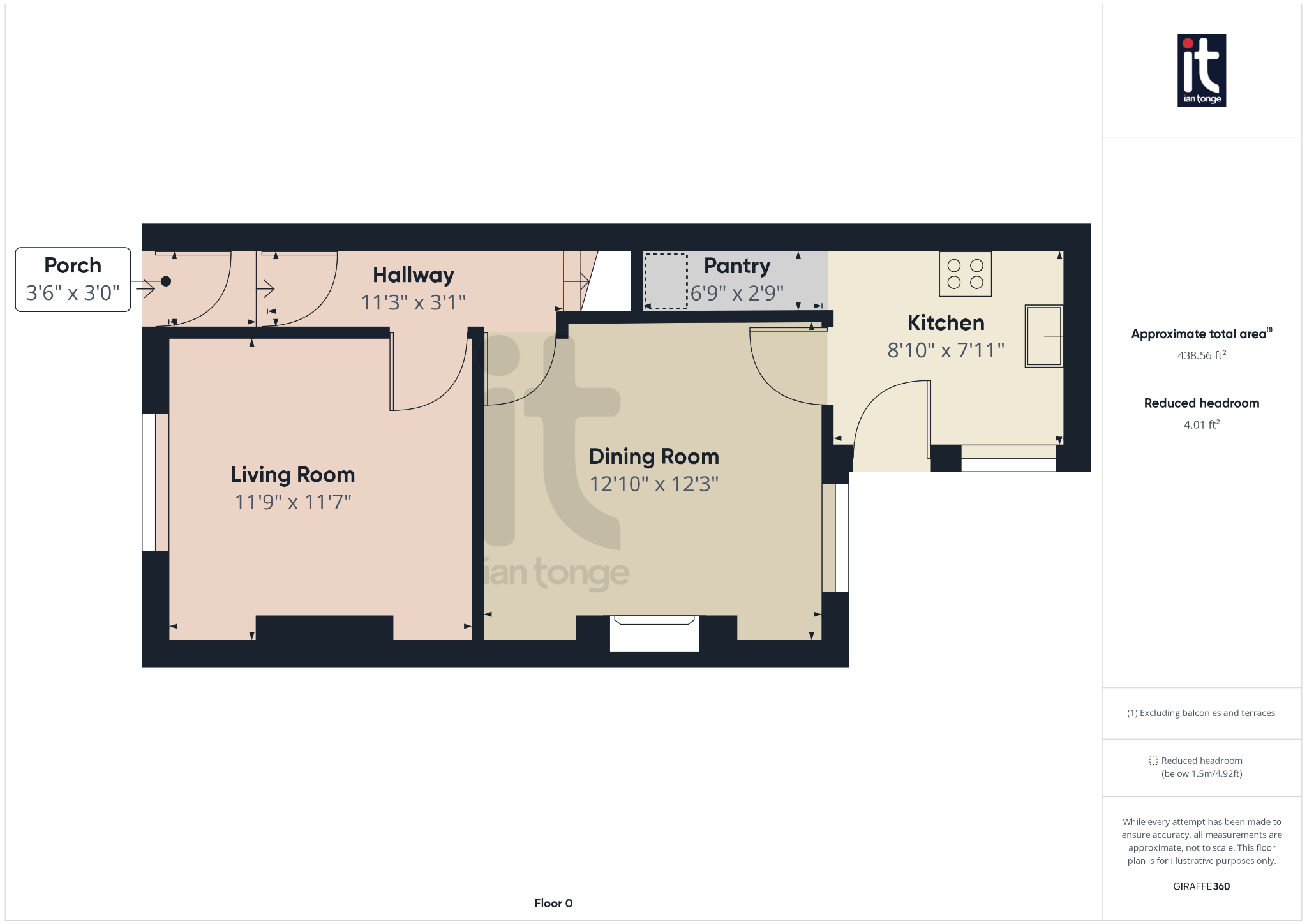- Attractive End Terraced
- Two Double Bedrooms
- Two Separate Reception Rooms
- uPVC Double glazing & Gas Central Heating
- Full Refurbished Throughout
- Attractive Kitchen & Stylish Shower Room
- Gardens To Front, Side & Rear
- Convenient Location
- Freehold Tenure & Band B Council Tax
2 Bedroom End of Terrace House for sale in Stockport
Ian Tonge property services are delighted to offer for sale this attractive end terraced property, which is located on the fringe of Hazel Grove and Great Moor. The property provides ample living space with two good sized reception rooms and two double bedrooms. The home has been fully refurbished to an exceptional standard, with immaculate attention to both quality and detail. The attractive kitchen is fitted with built-in oven, hob and microwave and the stylish shower room is perfect place to unwind.
The accommodation briefly comprises of entrance porch, hallway, two reception rooms, kitchen, pantry, landing, two bedrooms and shower room. Outside the property benefits from landscape gardens to the front, side and rear aspects. The property also benefits from uPVC double glazing and gas central heating.
Located in a convenient location, this beautiful house is just moments away from local amenities, restaurants, Stepping HIll hospital, schools and the transport network. This attractive end terraced house truly presents an unmissable opportunity to purchase not only a property, but a place you can call home. Enriched with beautiful features, a prime location and an inviting atmosphere, this home represents a magnificent combination of tradition and style.
Property Reference HAG-1H4R14MUDZB
Accommodation Comprising
Entrance Porch (Dimensions : 3'6" (1m 6cm) x 3'0" (91cm))
Composite entrance door with window above, part panelled walls with dado rail.
Hallway (Dimensions : 11'3" (3m 42cm) x 3'1" (93cm))
Glazed door, laminate flooring, radiator with cover, staircase leading to the first floor.
Living Room (Dimensions : 11'9" (3m 58cm) x 11'7" (3m 53cm))
uPVC double glazed window to the front aspect, laminate floor, TV aerial, radiator, CAT 5 internet cable, power points.
Dining Room (Dimensions : 12'10" (3m 91cm) x 12'3" (3m 73cm))
uPVC double glazed window to the rear aspect, radiator, laminate floor, focal fireplace with electric fire, TV point, CAT 5 internet cable, power points.
Kitchen (Dimensions : 8'10" (2m 69cm) x 7'11" (2m 41cm))
uPVC double glazed window to the side aspect, composite door to the garden, range of fitted wall and base units with display wall units, wood effect work tops with built-in stainless steel drainer, splash back wall tiles, built-in electric oven and gas hob with extractor hood above, built-in microwave, plumbed for washing machine, power points, feature Jewelstone sparkly quartz floor tiles.
Pantry (Dimensions : 6'9" (2m 5cm) x 2'9" (83cm))
Jewlstone sparkly quartz tiled floor, power points.
Landing (Dimensions : 12'10" (3m 91cm) x 2'6" (76cm))
Built-in cupboard, loft access, ceiling downlighters, spindle balustrade.
Bedroom One (Dimensions : 11'10" (3m 60cm) x 14'9" (4m 49cm))
uPVC double glazed windows to the front aspect, radiator with cover, range of fitted wardrobes, power points.
Bedroom Two (Dimensions : 13'0" (3m 96cm) x 9'7" (2m 92cm))
uPVC double glazed window to the rear aspect, radiator, range of fitted wardrobes, CAT 5 internet cable, power points.
Bathroom (Dimensions : 8'8" (2m 64cm) x 7'11" (2m 41cm))
uPVC double glazed window to the rear aspect, storage cupboard housing Vokera central heating boiler, shower cubicle, pedestal wash basin, high level W.C., towel radiator, tiled walls and floor, ceiling downlighters.
Outside
To the front there is a small brick wall and forecourt and to the side there is a flagged area and double gates leading to the side garden. The side has a pogola and sitting area with feature Indian stone flagging. The rear garden is enclosed with raised decking area, shed and greenhouse, pagola, outbuilding with uPVC door and windows, outside lighting and security light.
Important information
This is a Freehold property.
Property Ref: 2-58651_HAG-1H4R14MUDZB
Similar Properties
Regent Road, Heaviley, Stockport, SK2
2 Bedroom Semi-Detached House | £229,950
Traditional two double bedroomed semi detached house which is situated in a popular and convenient location, two recepti...
Flat 84, Woodgrove Court, Hazel Grove, Peter Street, Stockport, SK7
2 Bedroom Apartment | £229,950
Well presented TWO BEDROOMED second floor retirement apartment with its prestigious elevated corner location, situated o...
Woodgrove Court, Peter Street, Hazel Grove, Stockport, SK7
2 Bedroom Apartment | Offers in region of £229,950
High Standard Two bedroomed ground floor retirement apartment with its own private patio area, situated on the McCarthy...
Cherry Tree Lane, Great Moor, Stockport, SK2
3 Bedroom Terraced House | £230,000
Delightful double fronted three bedroomed mid terraced cottage full of original period features such as beamed ceilings....
Yewdale Road, Heaviley, Stockport, SK1
3 Bedroom Semi-Detached House | £235,000
Three bedroomed semi detached house which commands an elevated position with off road parking for one vehicle and good s...

Ian Tonge Property Services (Hazel Grove)
London Road, Hazel Grove, Cheshire, SK7 4DJ
How much is your home worth?
Use our short form to request a valuation of your property.
Request a Valuation

