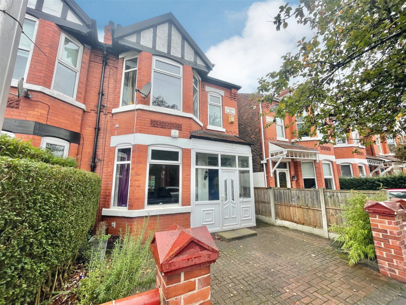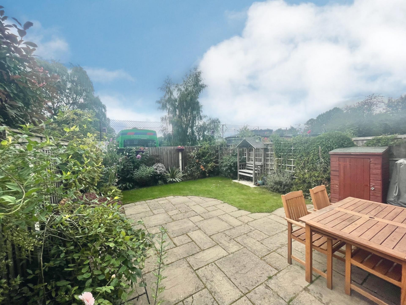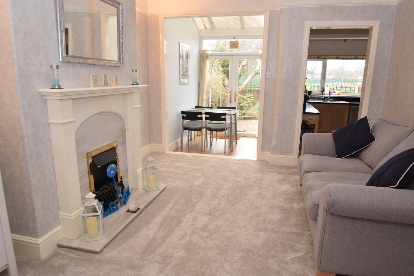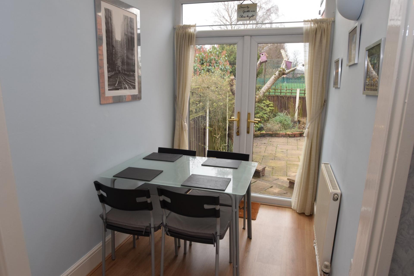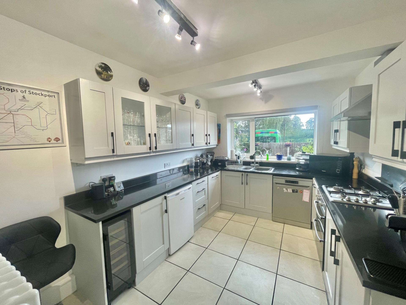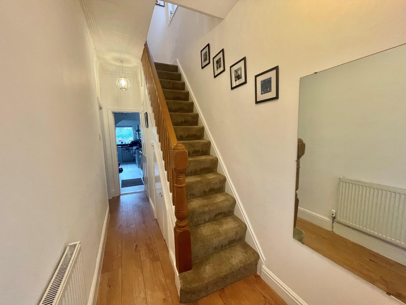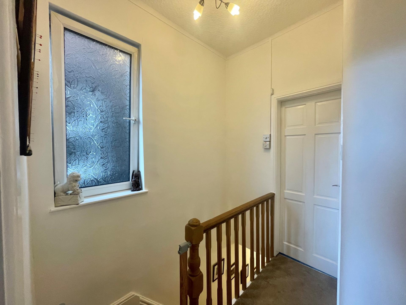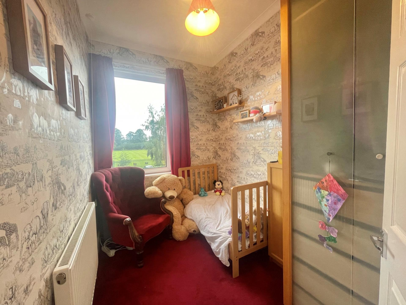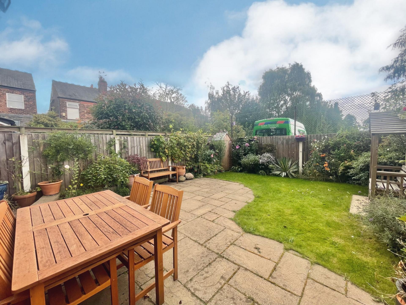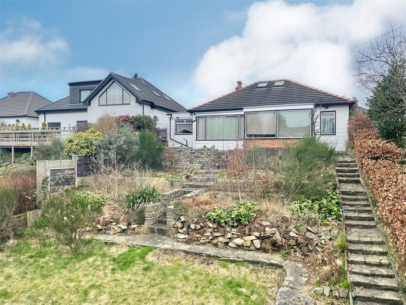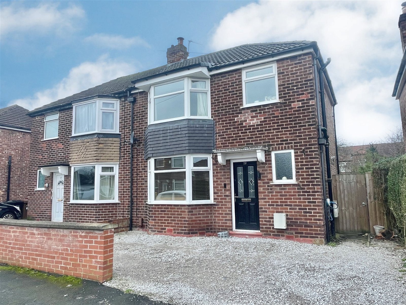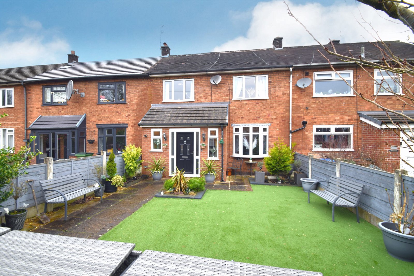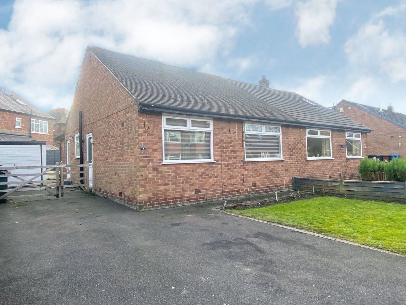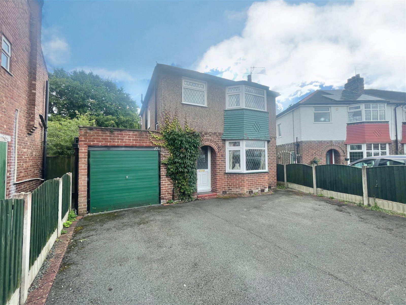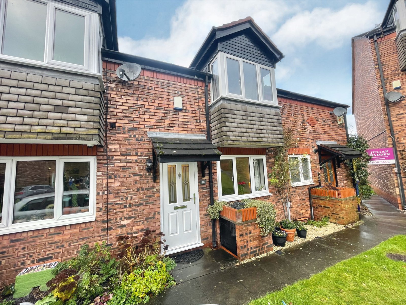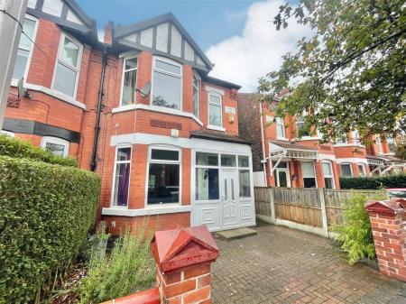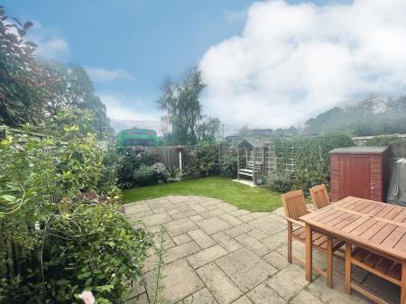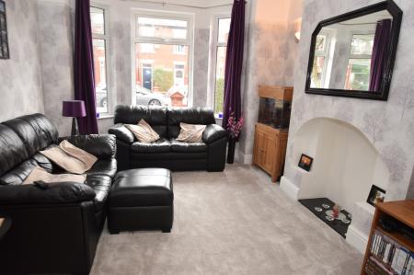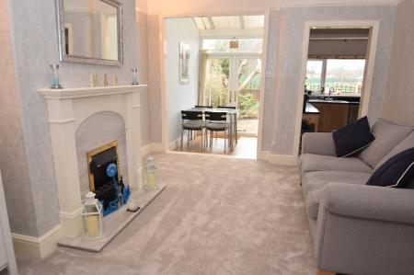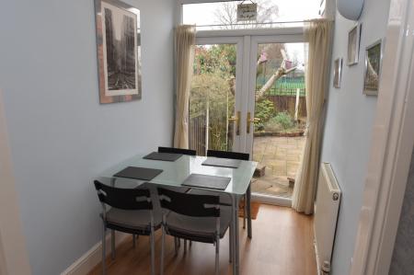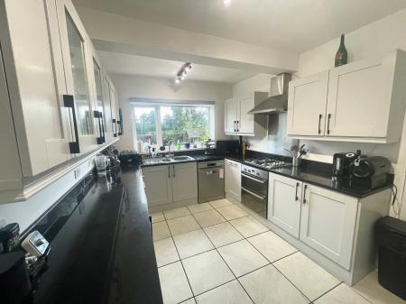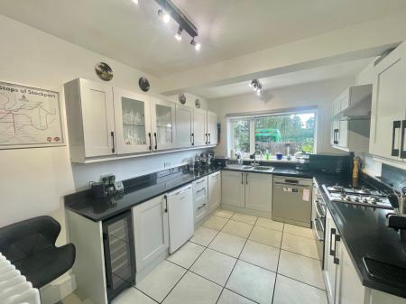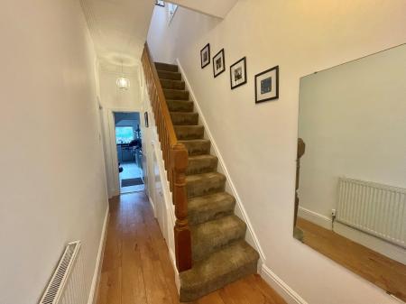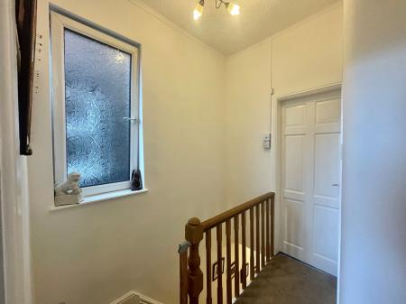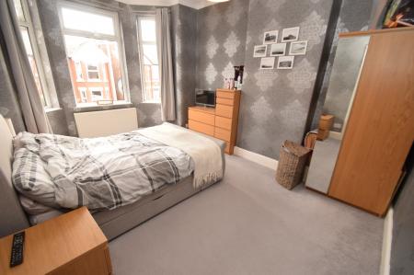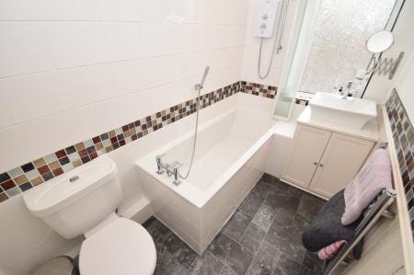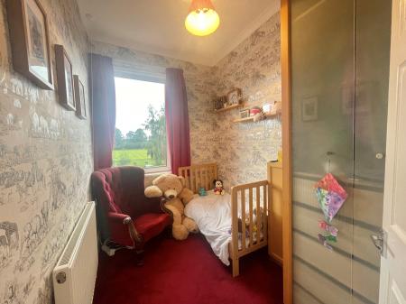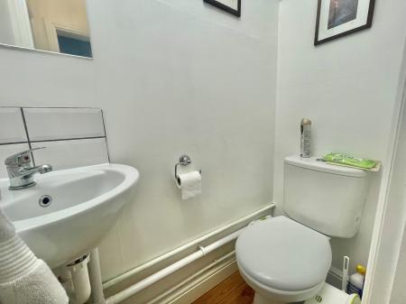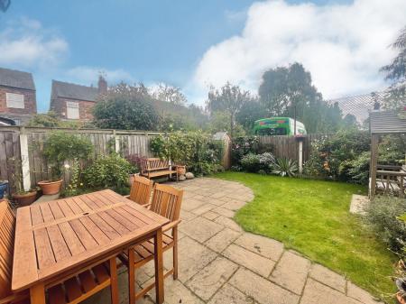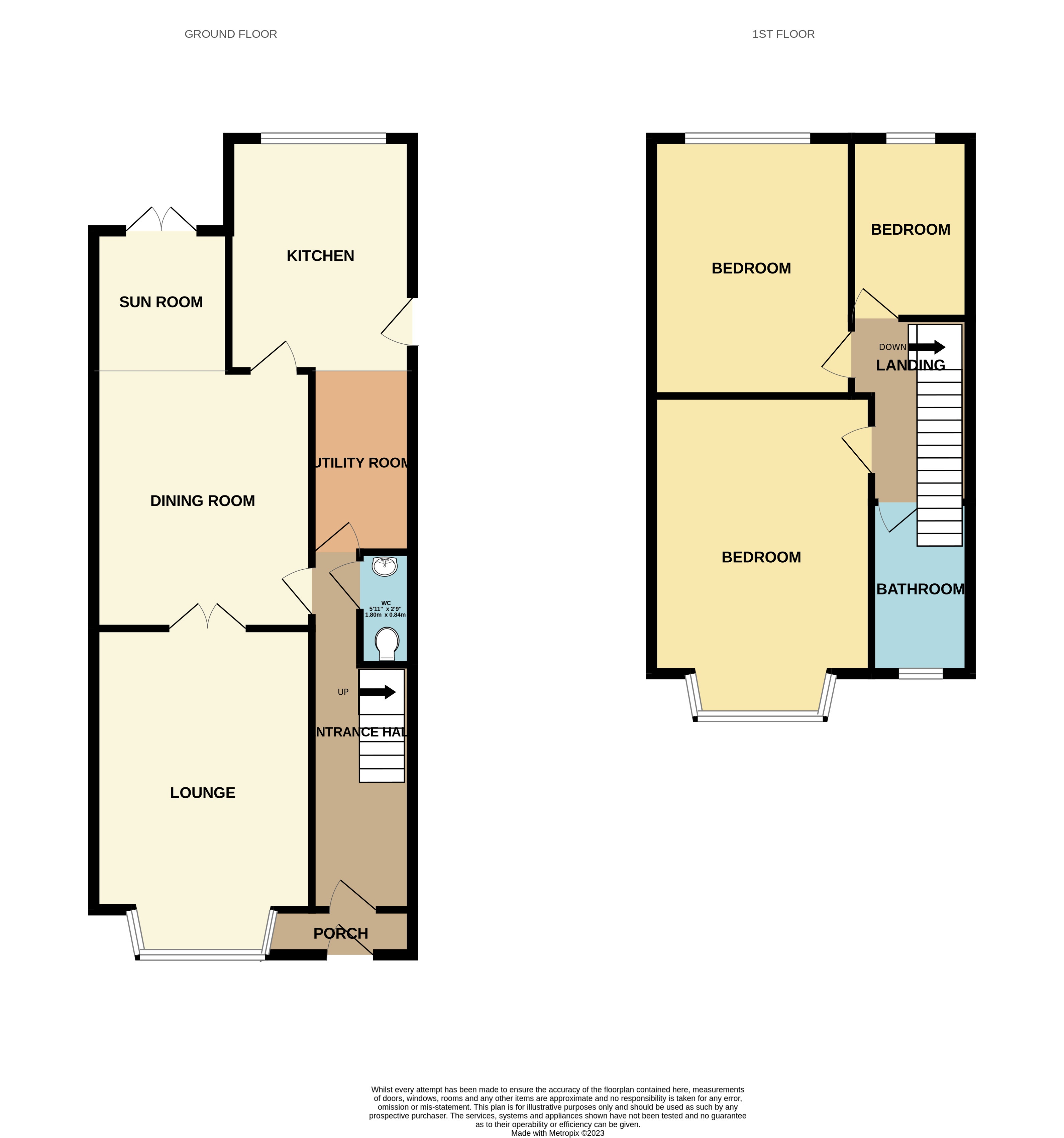- PERIOD SEMI DETACHED HOME
- THREE BEDROOMS
- OFF ROAD PARKING
- POPULAR LOCATION
- EPC - TBC
- LANDSCAPED REAR GARDEN
- GROUND FLOOR W.C
- SUN ROOM
- OPEN PLAN LIVING SPACE
- PERIOD FEATURES THROUGHOUT
3 Bedroom Semi-Detached House for sale in Stockport
DESCRIPTION: We are pleased to offer for sale this substantial period 3 bed semi detached home offering bright, well presented family accommodation. Benefiting from upvc double glazing the accommodation in brief comprises, porch, hall, lounge, open plan dining room to sun room, good size fitted kitchen, utility room, 3 bedrooms and an attractive contemporary bathroom. Outside to the front there is a driveway providing off road parking and to the rear there is a lovely enclosed garden. An impressive family home, well worth an early viewing.
LOCATION: Huntley Road forms part of a mature residential area situated approximately one and a half miles from Cheadle centre. Cheadle and Edgeley centres offer a good range of shopping facilities catering for most everyday requirements. For the commuter the Northwest motorway network is approximately one mile away. DIRECTIONS: From our Cheadle office, proceed along the high street in the direction of Stockport. Continue through three sets of traffic lights and take the third exit off next roundabout onto Stockport Rd. Turning second right onto Elm Road South and second left onto Sherbourne Road. Turn second left onto Huntley Road and the property can be found on the right-hand side.
GROUND FLOOR ENTRANCE PORCH - UPVC double glazed door with UPVC double glazed windows adjacent and over, wall light point.
ENTRANCE HALL - Via wooden door with glass insert, window adjacent and over, coved cornicing to ceiling, radiator, stairs leading to the first floor,
GROUND FLOOR W.C - Wash basin and W.C.
DINING ROOM - 13'6 (4.11m) x 11'5 (3.48m) Coved cornicing to ceiling picture rail, radiator, electric fire with a marble surround and hearth, display mantle over, archway, double opening doors with glass inserts to the lounge, door to the kitchen, opening to:
SUN ROOM 7' (2.13m) x 5'7 (1.7m) UPVC double glazed double opening doors to the rear garden, radiator.
LOUNGE 15'8 (4.78m) x 11'5 (3.48m) into chimney recess UPVC double glazed bay window to the front elevation, radiator, coved cornicing to ceiling, picture rail, lights on dimmer switch control.
UTILITY ROOM 9'3 (2.82m) x 4'10 (1.47m) Base level units, heat resistant work surface incorporating a stainless steel sink unit with mixer tap and drainer, plumbing for washing machine, wall mounted central heating boiler of which has recently been installed, radiator, two UPVC double glazed windows to the rear elevation, archway opening to:
KITCHEN 12'3 (3.73m) x 9'6 (2.9m) Fitted with a range of base and wall units comprising cupboards and drawers, display shelving, granite work surface incorporating one and a half bowl stainless steel sink unit with mixer tap and drainer, built in Hotpoint oven with grill above, four ring gas hob with stainless steel splash back and stainless steel extractor hood over, plumbing for dishwasher, space for under counter fridge and separate freezer, tiled flooring, UPVC double glazed window to the rear elevation.
FIRST FLOOR LANDING UPVC double glazed frosted glass window to the side elevation, access to the boarded loft with Velux window.
BEDROOM 1 15'5 (4.7m) x 11'4 (3.45m) into chimney recess UPVC double glazed window to the front elevation, radiator, coved cornicing to ceiling.
BEDROOM 2 13'1 (3.99m) x 10' (3.05m) into chimney recess UPVC double glazed window to the rear elevation, radiator, ceiling rose.
BEDROOM 3 6'9 (2.06m) x 5'3 (1.6m) UPVC double glazed window to the rear elevation, radiator, coved cornicing to ceiling.
BATHROOM White three piece suite comprising panelled bath with electric Bristan wall mounted shower over and additional handheld shower over, wash hand basin set onto vanity unit with storage below, low level toilet, part tiled walls, ladder style chrome towel rail, UPVC double glazed frosted glass window to the front elevation, lights on dimmer switch control.
EXTERNAL; The property benefits from a block paved driveway proving off road parking space for one vehicle. To the rear is an impressive recently landscaped rear garden with a flagged patio area providing a fantastic space for al-fresco dining and entertaining. Beyond is an expanse of lawn with established borders stocked with a variety of plants, shrubs and bushes.
Important information
This Council Tax band for this property B
Property Ref: 33_675980
Similar Properties
3 Bedroom Detached House | Offers Over £300,000
A charming DETACHED BUNGALOW, situated on a QUIET CUL DE SAC within WALKING DISTANCE OF GATLEY VILLAGE and is OFFERED FO...
3 Bedroom Semi-Detached House | Guide Price £290,000
A WELL PRESENTED SEMI DETACHED home, with a REAR CONSERVATORY AND EXCELLENT GARDEN, situated on a popular road within EA...
3 Bedroom Terraced House | Offers in region of £290,000
An EXTENDED MID TERRACE, which is STYLISHLY PRESENTED THROUGHOUT, situated within easy reach of CHEADLE AND CHEADLE HULM...
2 Bedroom Semi-Detached Bungalow | Guide Price £325,000
A wondeful SEMI DETACHED BUNGALOW, with STYLISH PRESENTATION THROUGHOUT situated on a QUIET RESIDENTIAL CUL-DE-SAC withi...
3 Bedroom Detached House | Guide Price £335,000
A wonderful DETACHED HOME occupying an EXTENSIVE GARDEN PLOT situated within easy reach of CHEADLE VILLAGE and STOCKPORT...
3 Bedroom Terraced House | Guide Price £349,950
A truly delightful THREE BEDROOM MID MEWS, with a STYLISH DECOR THROUGHOUT and situated on a QUIET RESIDENTIAL DEVELOPME...

Andrew J Dawson (Cheadle)
9 Gatley Road, Cheadle, Cheshire, SK8 1LY
How much is your home worth?
Use our short form to request a valuation of your property.
Request a Valuation
