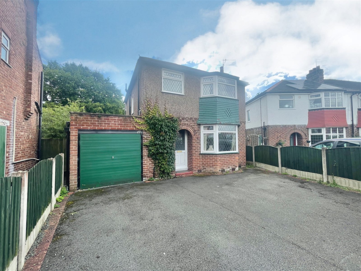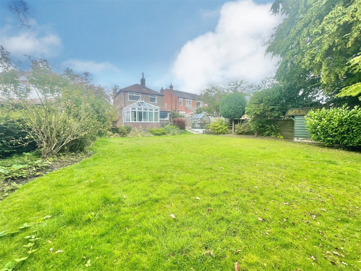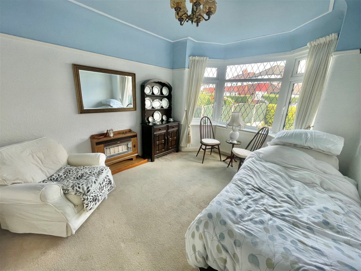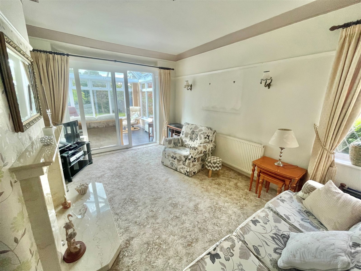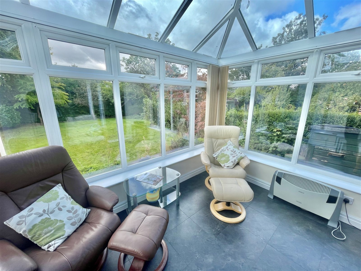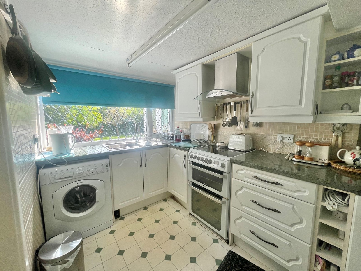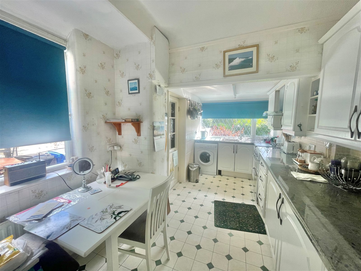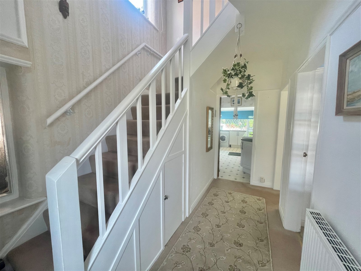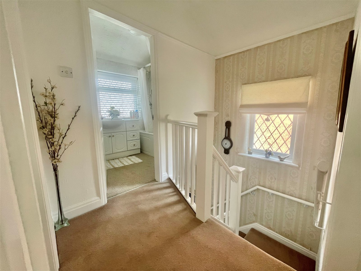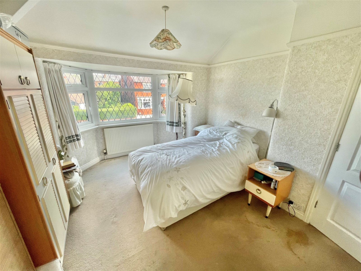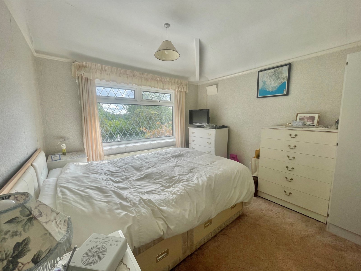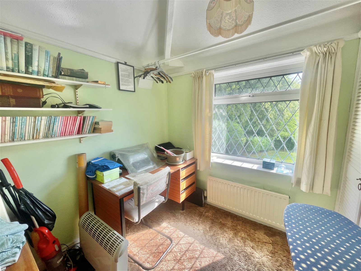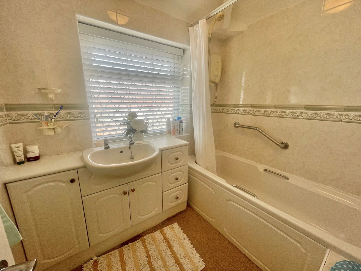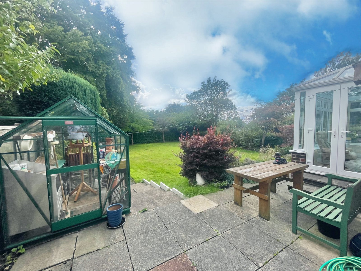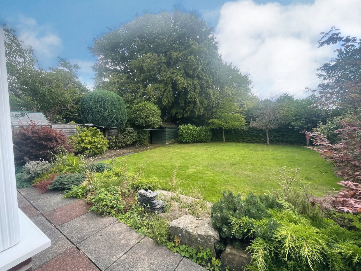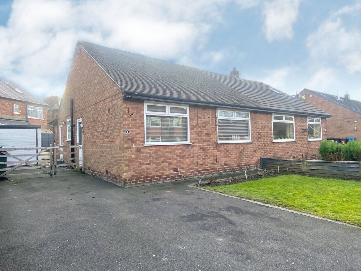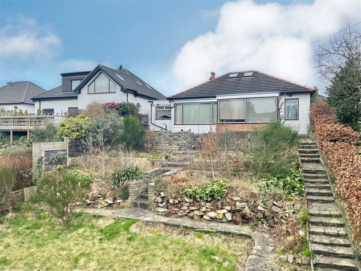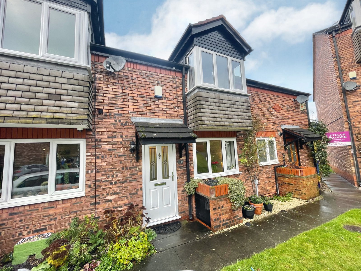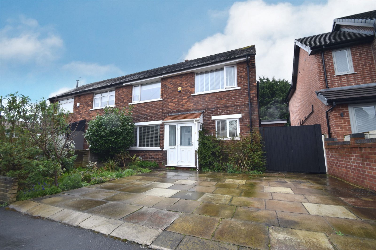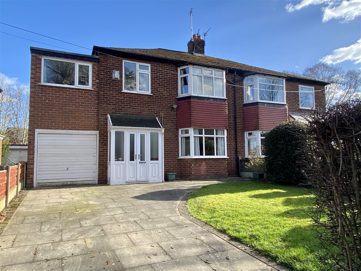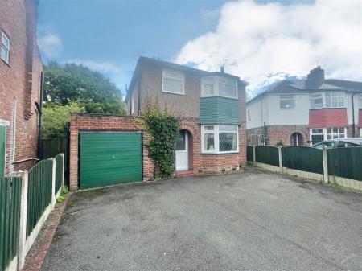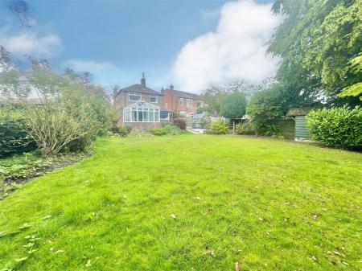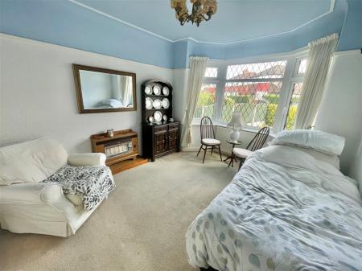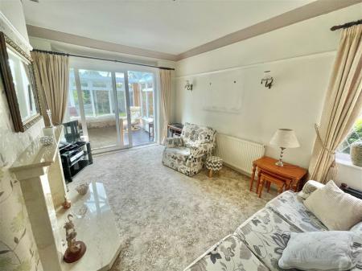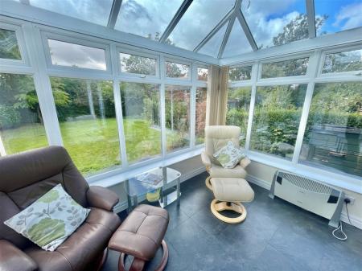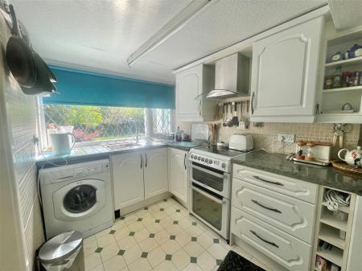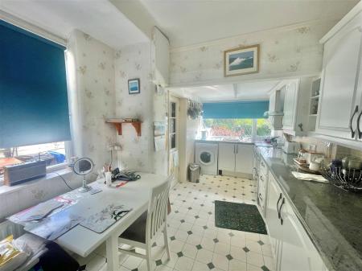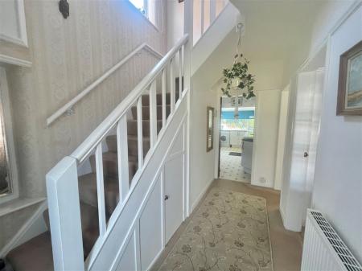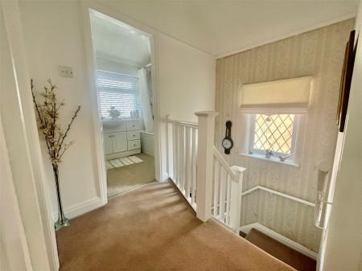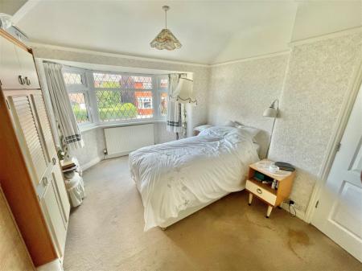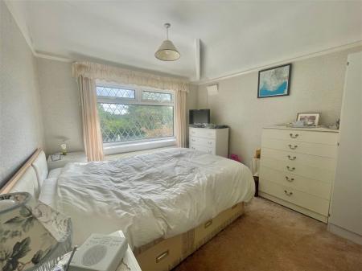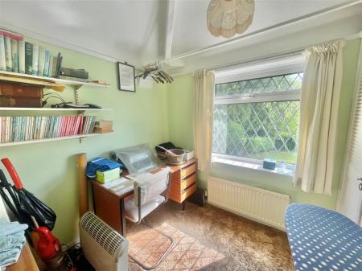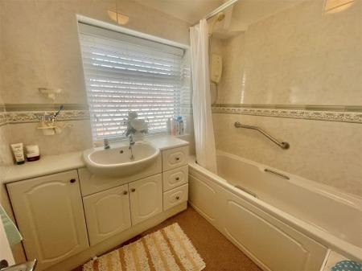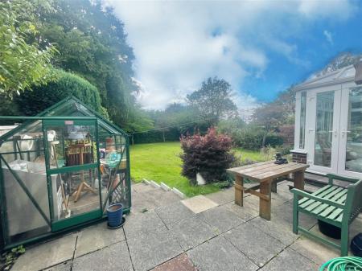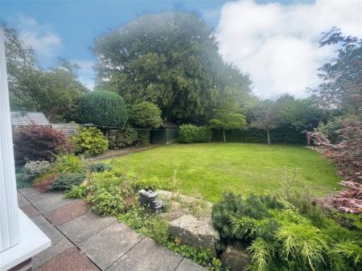- 0.14 ACRE PLOT
- THREE BEDROOMS
- DETACHED HOME
- TWO RECEPTION ROOMS
- CONSERVATORY
- BREAKFAST KITCHEN
- POPULAR LOCATION
- GARAGE
- OFFERED FOR SALE WITH NO CHAIN
- LARGE REAR GARDENS
3 Bedroom Detached House for sale in Stockport
A wonderful detached family home with spacious and versatile accommodation extending to 1067 sq ft arranged over two floors. The property occupies a stunning garden plot which measures circa 0.14 of an acre and is situated within a stones throw of a number of local amenities and transport links. The accommodation comprises of an entrance hallway with storage cupboard leading to a spacious dining room with bay window flooding the room with natural light and offers a perfect entertaining space. There is delightful breakfast kitchen with a range of base and eye level units, a bay a further bay window and offers ample space for informal dining/entertaining. From the entrance hall is also access to the living room. With great proportions this room offers a superb relaxation area and benefits from a feature fireplace. Sliding doors from the living room lead through to the conservatory offering unobscured views over the garden and providing a great additional reception area. The first floor accommodation reveals three bedrooms, two of which are doubles and are served by a white bathroom suite with a separate W.C. Externally, there is a driveway offering off road parking for a number of vehicles and allows access to the garage offering secure parking and storage. To the rear is a stunning garden plot with a flagged patio area, perfect for summer barbecues. Beyond is a vast expanse of lawn garden with well established borders providing a high level of privacy. Offered for sale with no onward vendor chain.
Entrance Hall
Dining Room 3.66m x 3.15m (12'0" x 10'4")
Living Room 4.27m x 3.15m (14'0" x 10'4")
Kitchen 4.85m x 2.41m (15'11" x 7'11")
Garage 4.6m x 2.74m (15'1" x 9'0")
Bedroom 1 3.63m x 3.12m (11'11" x 10'3")
Bedroom 2 3.66m x 2.92m (12'0" x 9'7")
Bedroom 3 2.49m x 2.18m (8'2" x 7'2")
Bathroom 1.96m x 1.68m (6'5" x 5'6")
Important information
This is a Freehold property.
This Council Tax band for this property C
Property Ref: 33_645569
Similar Properties
2 Bedroom Semi-Detached Bungalow | Guide Price £325,000
A wondeful SEMI DETACHED BUNGALOW, with STYLISH PRESENTATION THROUGHOUT situated on a QUIET RESIDENTIAL CUL-DE-SAC withi...
Huntley Road, Cheadle Heath , Stockport, Cheshire, SK3 0RP
3 Bedroom Semi-Detached House | Guide Price £315,000
We are pleased to offer for sale this substantial period 3 bed semi detached home offering bright, well presented family...
3 Bedroom Detached House | Offers Over £300,000
A charming DETACHED BUNGALOW, situated on a QUIET CUL DE SAC within WALKING DISTANCE OF GATLEY VILLAGE and is OFFERED FO...
3 Bedroom Terraced House | Guide Price £349,950
A truly delightful THREE BEDROOM MID MEWS, with a STYLISH DECOR THROUGHOUT and situated on a QUIET RESIDENTIAL DEVELOPME...
3 Bedroom Semi-Detached House | Offers Over £350,000
An excellent EXTENDED SEMI DETACHED FAMILY HOME, with a STUNNING FAMILY LIVING KITCHEN and THREE BEDROOMS located within...
4 Bedroom Semi-Detached House | Offers Over £350,000
NO ONWARD CHAIN. Great opportunity! Offering scope for further improvement. The accommodation in brief comprises: entran...
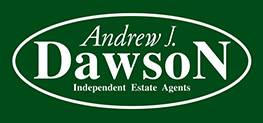
Andrew J Dawson (Cheadle)
9 Gatley Road, Cheadle, Cheshire, SK8 1LY
How much is your home worth?
Use our short form to request a valuation of your property.
Request a Valuation
