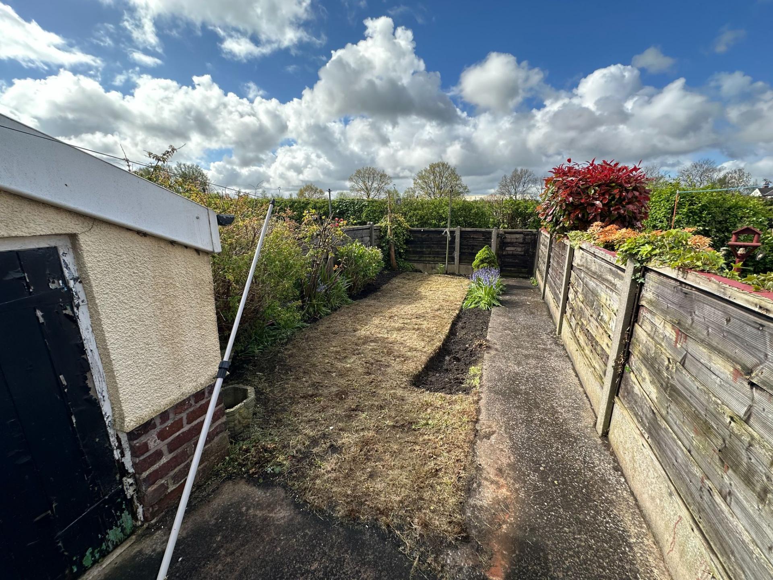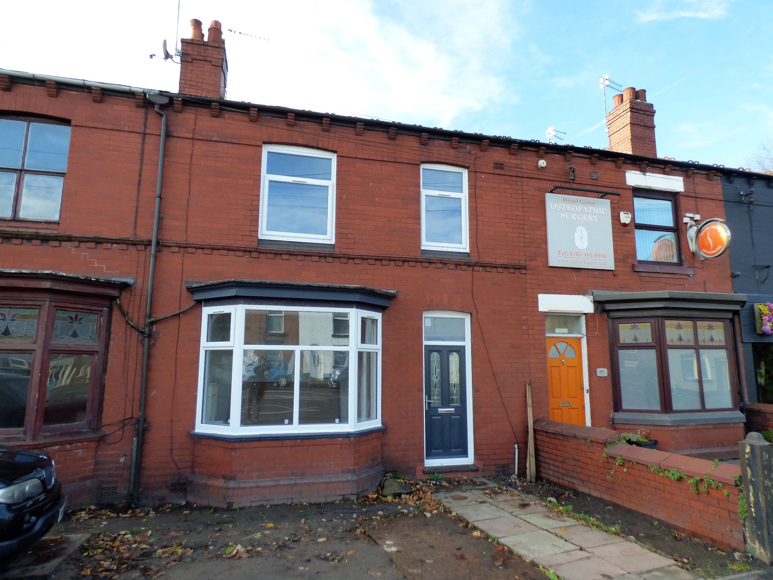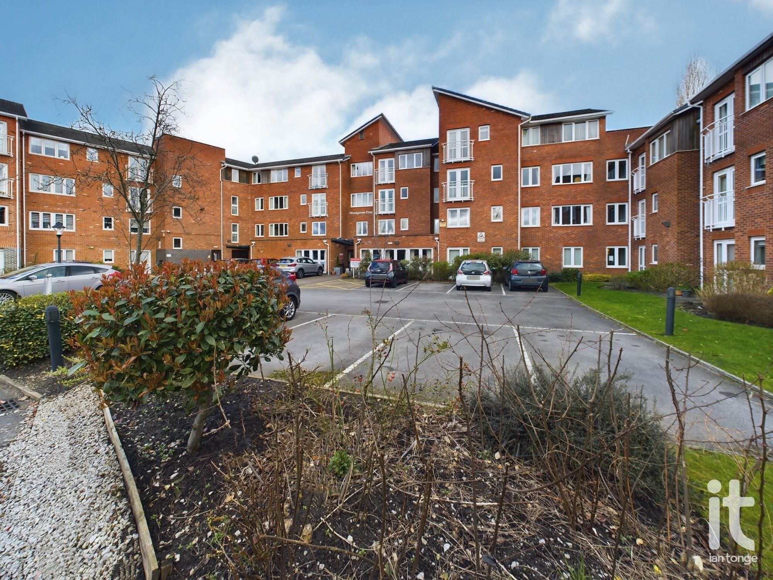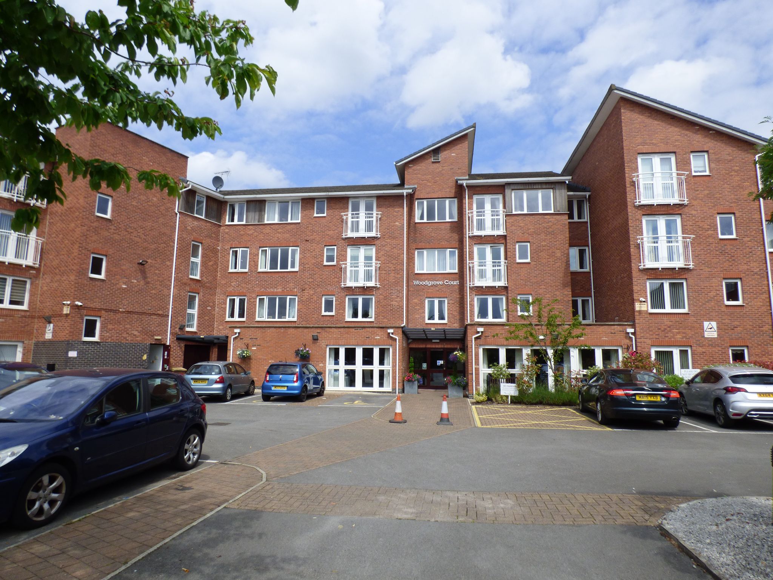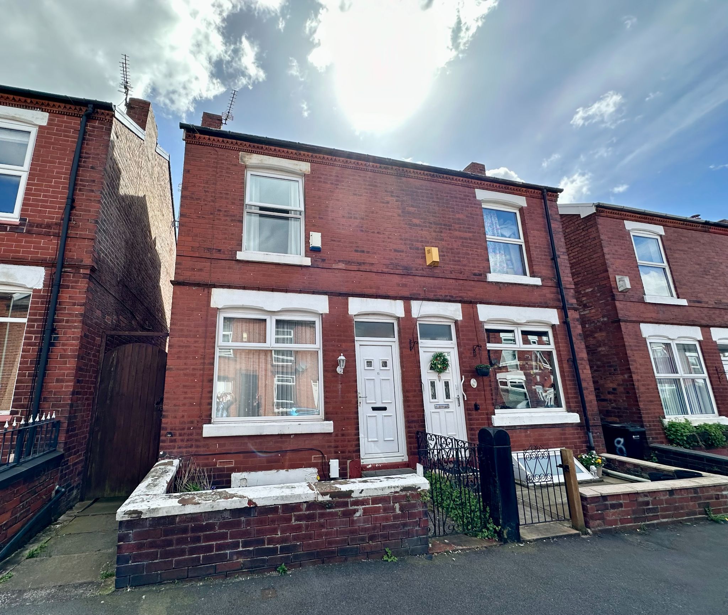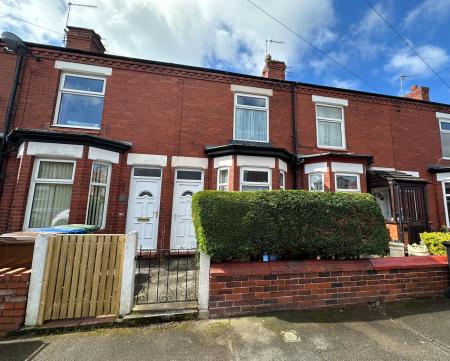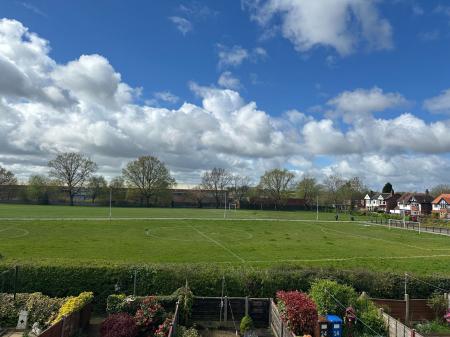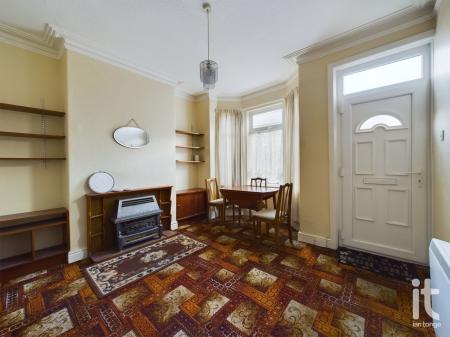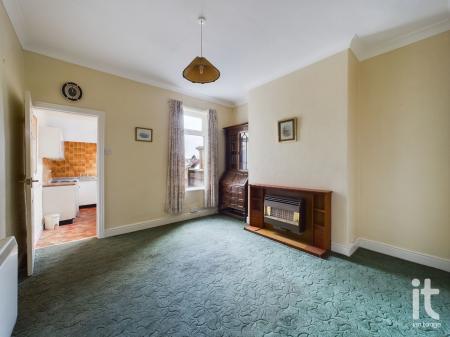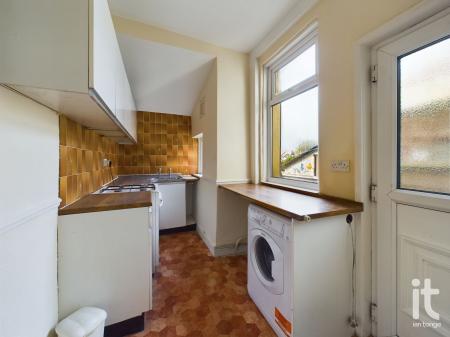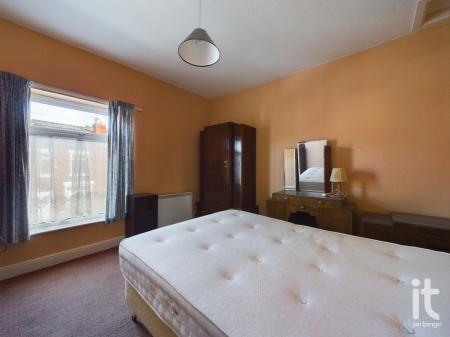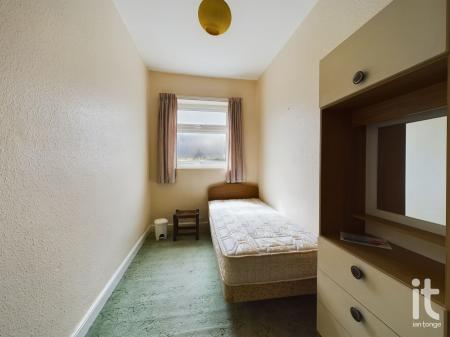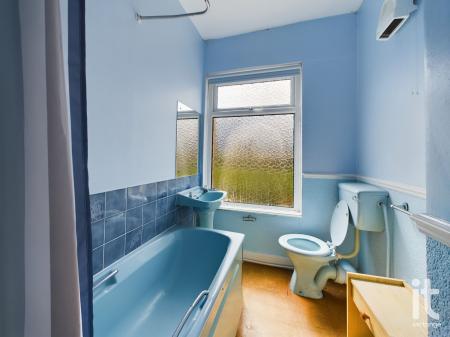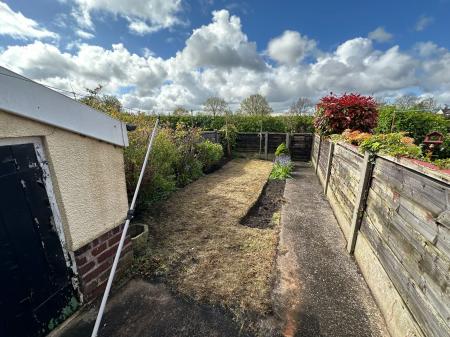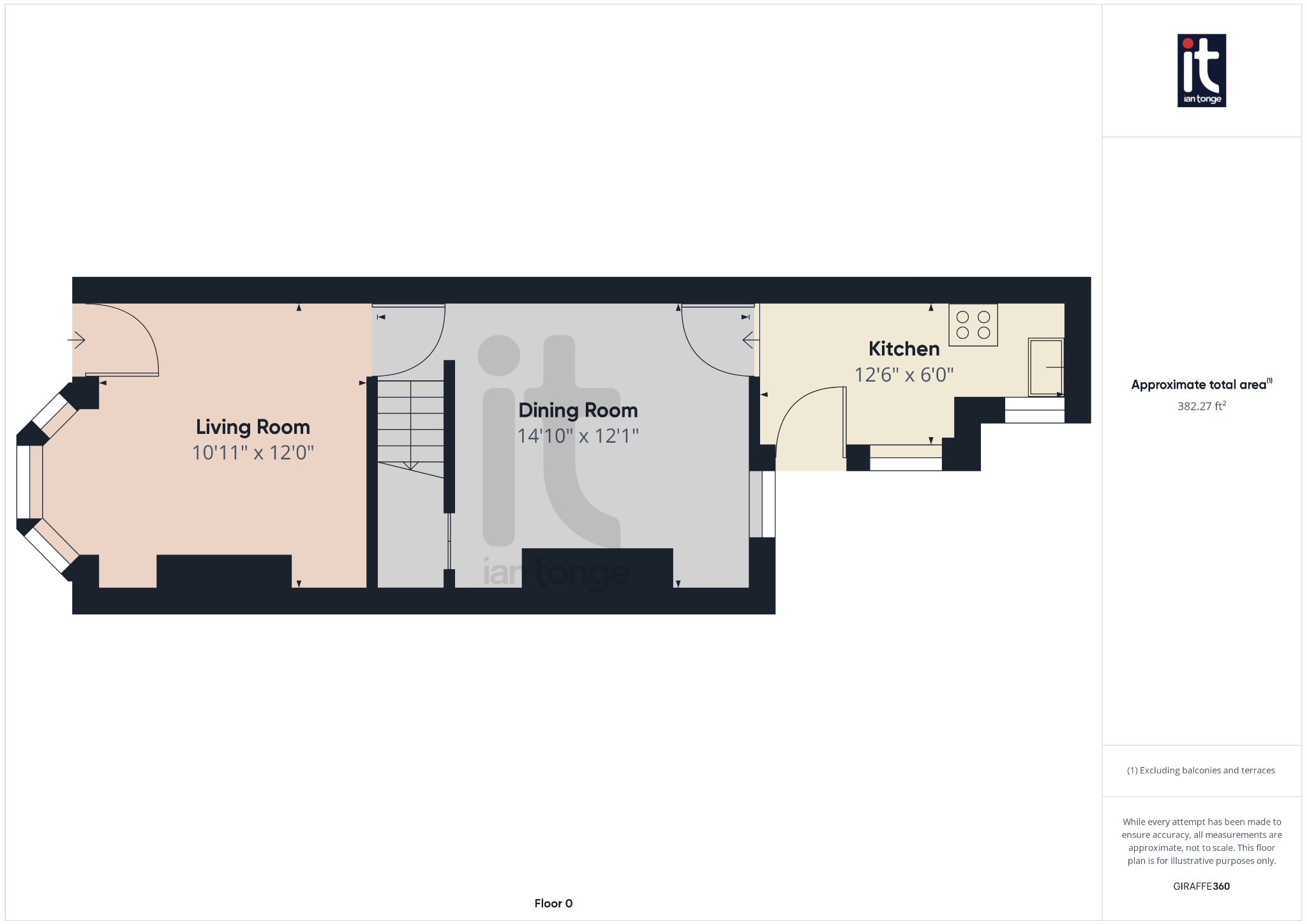- Traditional Bay Fronted Terraced
- Two Reception Rooms
- Overlooking The Playfields
- Two Well Proportioned Bedrooms
- uPVC Double Glazing
- Conveniently Located For The Village & Stepping Hill Hospital
- Freehold Tenure & Council Tax Band A
- Chain Free
- EPC Rating F
2 Bedroom Terraced House for sale in Stockport
Ian Tonge Property Services are delighted to offer for sale this traditional bay fronted terraced property, which commands an excellent location and overlooks the playfields to the rear. The property comprises of lounge, dining room, kitchen, landing, two bedrooms and bathroom. Outside there is a small front garden and a lawned rear garden with outbuilding. Local shops, restaurants, schools, recreational facilities and Stepping Hill hospital are all within walking distance. Worthy of mention is that the property is chain free which can quicken the sales process.
Property Reference HAG-1H5914Q8JJ0
Accommodation Comprising
Lounge (Dimensions : 10'11" (3m 32cm) x 12'0" (3m 65cm))
uPVC double glazed bay window to the front aspect, Creda electric heater, uPVC entrance door, cornice to the ceiling, gas fire.
Dining Room (Dimensions : 14'10" (4m 52cm) x 12'1" (3m 68cm))
uPVC double glazed window to the rear aspect, Creda electric heater, gas fire, under stairs storage cupboard.
Kitchen (Dimensions : 12'6" (3m 81cm) x 6'0" (1m 82cm))
uPVC double glazed windows to the side aspect, uPVC door, range of fitted wall and base units, work surfaces with inset drainer sink unit, gas cooker point, plumbed for washing machine, splash back wall tiles, electric heater.
Landing
Access to all first floor rooms, airing cupboard.
Bedroom One (Dimensions : 12'8" (3m 86cm) x 12'1" (3m 68cm))
uPVC double glazed window to the front aspect, Creda electric heater, loft access.
Bedroom Two (Dimensions : 13'6" (4m 11cm) x 6'3" (1m 90cm))
uPVC double glazed window to the rear aspect.
Bathroom (Dimensions : 9'0" (2m 74cm) x 5'7" (1m 70cm))
uPVC double glazed window to the rear aspect, panel bath with Triton shower over, pedestal wash basin, low level W.C., Dimplex heater.
Outside
To the front aspect there is a small garden. The rear garden is enclosed and overlooks the playing fields, the garden is lawned with stocked borders and outbuilding.
Important information
This is a Freehold property.
Property Ref: 2-58651_HAG-1H5914Q8JJ0
Similar Properties
London Road, Hazel Grove, Stockport, SK7
3 Bedroom Terraced House | Guide Price £209,950
Three bedroomed fully refurbished bay fronted traditional terraced property. Offering No Chain. Features spacious hallwa...
Woodgrove Court, Peter Street, Stockport, SK7
2 Bedroom Apartment | £200,000
NO ONWARD CHAIN. SPACIOUS AND MODERN TWO BEDROOM OVER 60'S APARTMENT WITHIN THE LUXURY MCCARTHY & STONE DEVELOPMENT OFF...
Beech Avenue, Hazel Grove, Stockport, SK7
2 Bedroom Semi-Detached House | Guide Price £200,000
Two Bedroomed semi detached house which is located in a prime location for the local amenities of Hazel Grove village. T...
Flat 84, Woodgrove Court, Hazel Grove, Peter Street, Stockport, SK7
2 Bedroom Apartment | £229,950
Well presented TWO BEDROOMED second floor retirement apartment with its prestigious elevated corner location, situated o...
Regent Road, Heaviley, Stockport, SK2
2 Bedroom Semi-Detached House | £229,950
Traditional two double bedroomed semi detached house which is situated in a popular and convenient location, two recepti...
Fence Street, Stepping Hill, Stockport, SK2
2 Bedroom End of Terrace House | £229,950
Attractive spacious two double bedroomed end terraced which is conveniently located on the fringe of Hazel Grove and Gre...

Ian Tonge Property Services (Hazel Grove)
London Road, Hazel Grove, Cheshire, SK7 4DJ
How much is your home worth?
Use our short form to request a valuation of your property.
Request a Valuation








