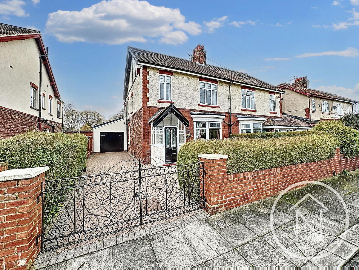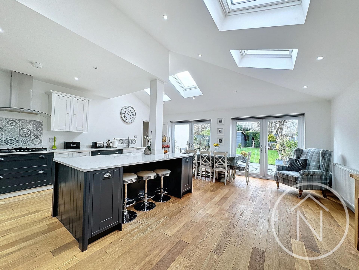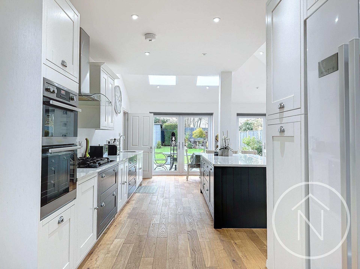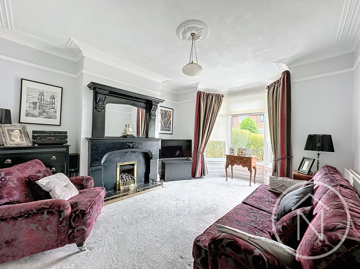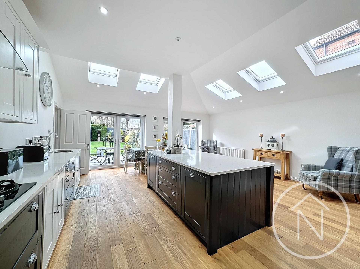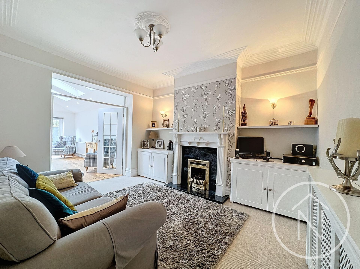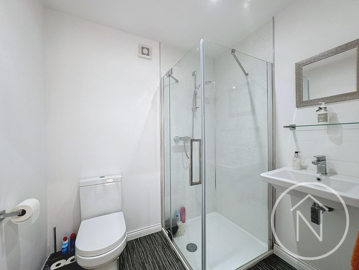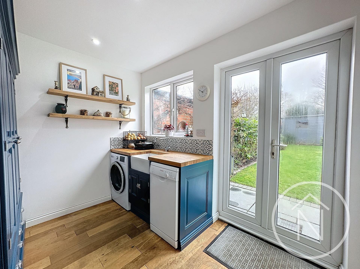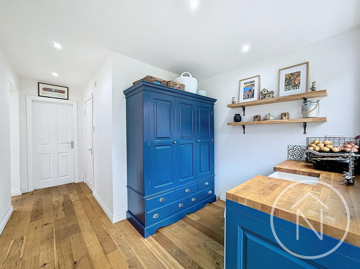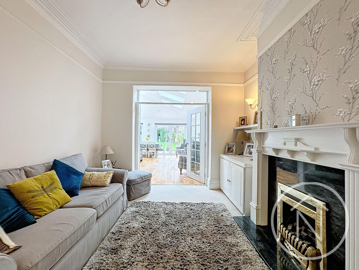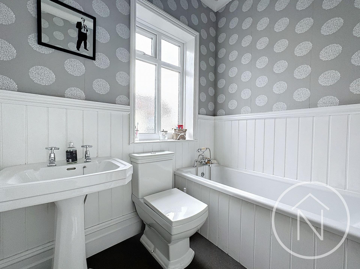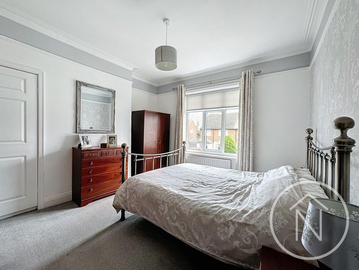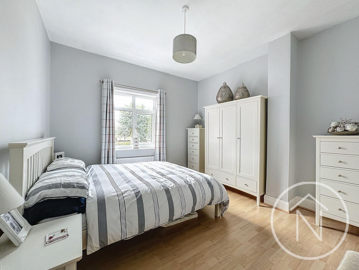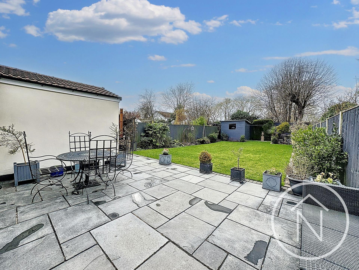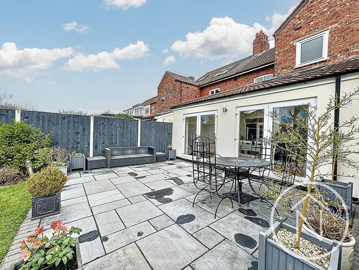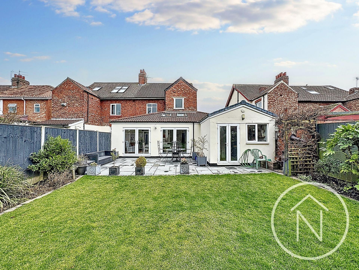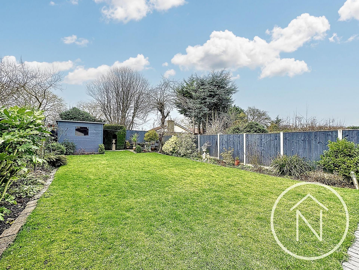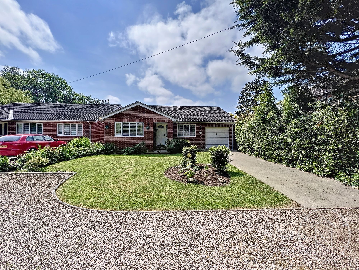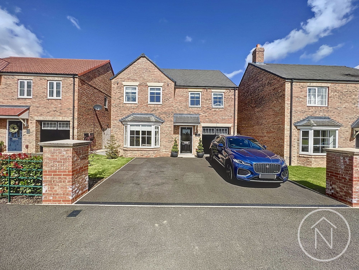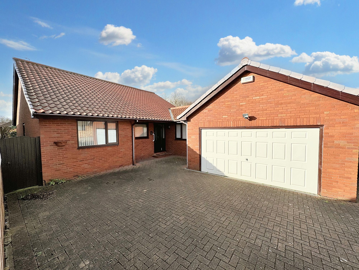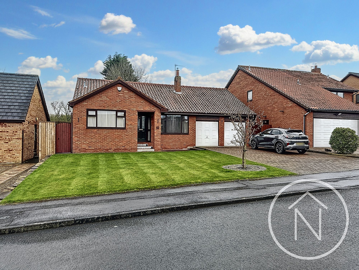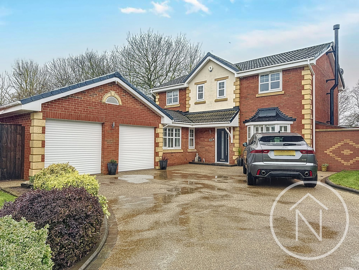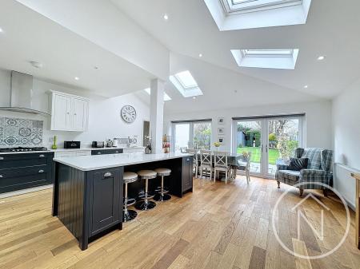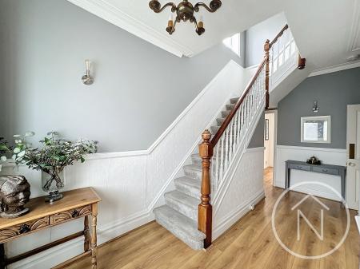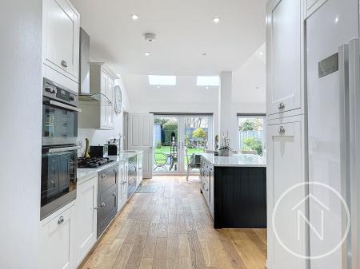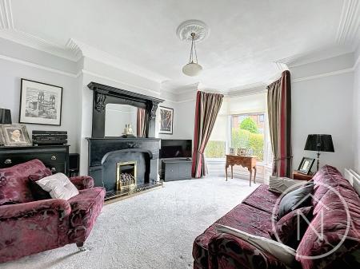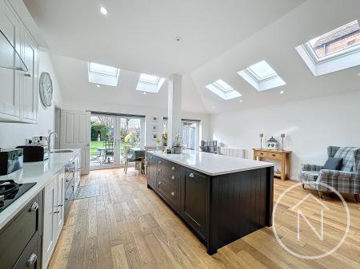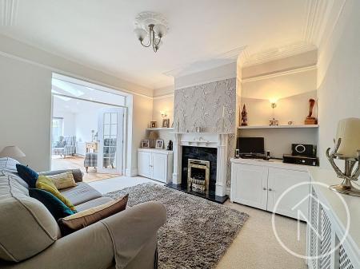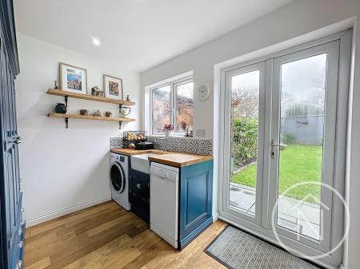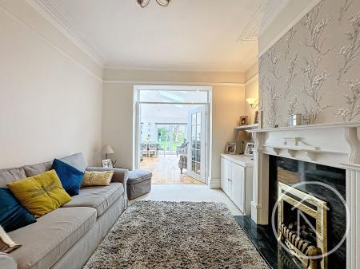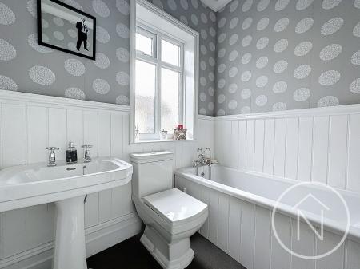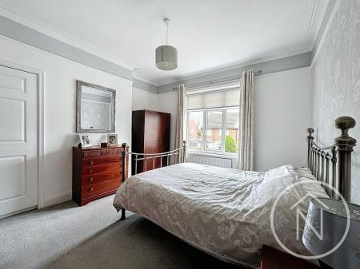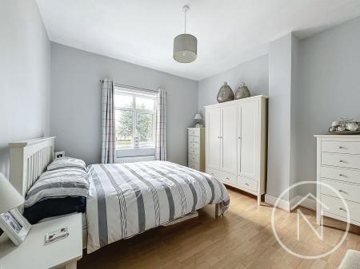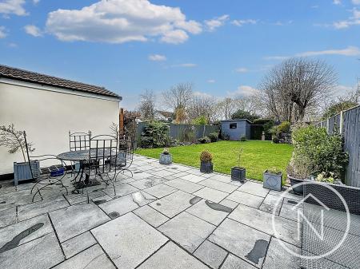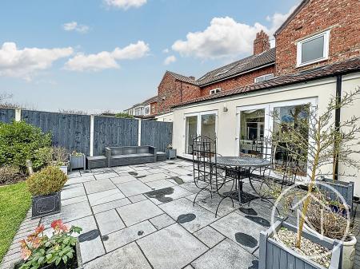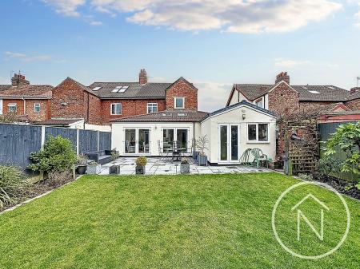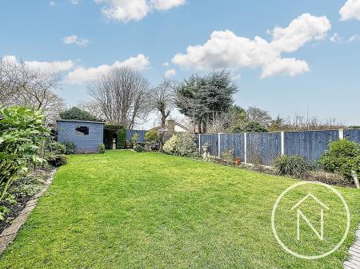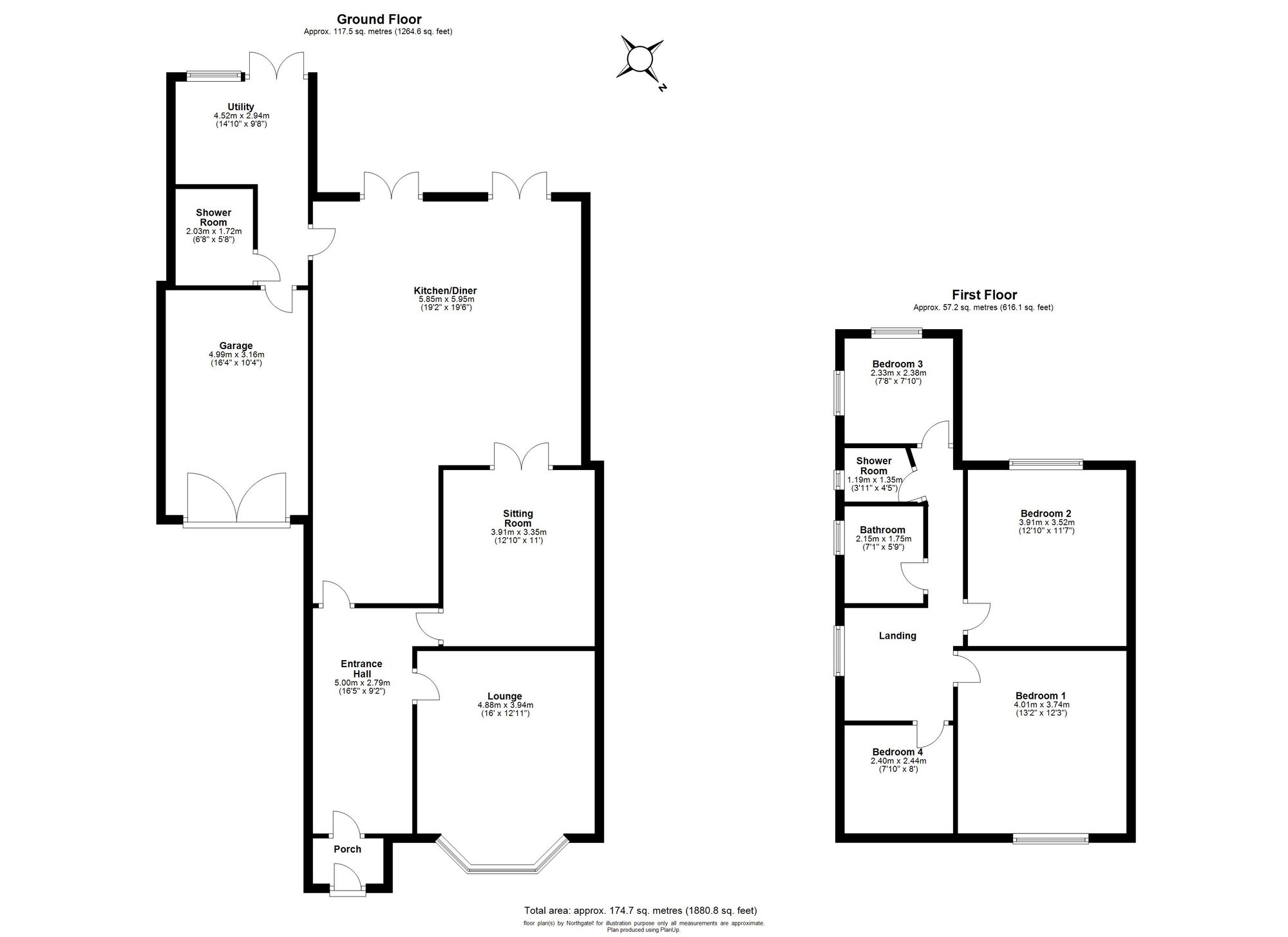- Four Bedroom Semi Detached
- Stunning Extension Creating Fantastic Open Plan Kitchen/Dining/Living Space
- Two Reception Rooms
- Three Bathrooms
- South West Facing Rear Garden
- Driveway & Garage
- Energy Efficiency Rating: TBC
4 Bedroom Semi-Detached House for sale in Stockton-On-Tees
Presenting this immaculate 4 bedroom semi-detached house, boasting a stunning extension that has created a fantastic open plan kitchen/dining/living space. Situated in a sought-after location, this property seamlessly blends traditional charm with modern amenities.
Upon entering the property, you are welcomed by a spacious porch leading to an inviting entrance hall. The ground floor features two reception rooms - a lounge with a beautiful bay window and a sitting room offering versatility for various living arrangements.
The highlight of the home is the remarkable open plan kitchen/dining/living space, flooded with natural light and enhanced by two sets of double doors opening onto the south-west facing rear garden. This space is perfect for entertaining guests or simply enjoying family meals together. The modern kitchen is equipped with high-end appliances and ample storage, making it a chef's delight.
Completing the ground floor is a convenient utility room and a modern shower room, adding to the practicality and comfort of the home. Moving upstairs, the first floor comprises four well-appointed bedrooms, offering plenty of space for a growing family or visiting guests.
The property benefits from three bathrooms, including a first-floor family bathroom and a separate shower room, providing convenience for busy households. The traditional bay-fronted exterior exudes character, while the contemporary interior offers streamlined living spaces perfect for modern lifestyles.
Outdoors, the property features a south-west facing rear garden, ideal for enjoying the sunshine or al fresco dining. A driveway and garage provide ample parking space for multiple vehicles.
In summary, this property offers a perfect blend of traditional elegance and modern comfort, creating a warm and inviting atmosphere for its occupants. With its ideal location, spacious living areas, and high-quality finishes throughout, this home presents a unique opportunity for a discerning buyer looking to settle in a well-established neighbourhood.
Important information
This is not a Shared Ownership Property
This is a Freehold property.
Property Ref: 8bb00a28-58a7-4b68-9e30-ef9bf54d59a9
Similar Properties
The Avenue, Stockton-On-Tees, TS19
2 Bedroom Detached House | Offers in excess of £325,000
Exquisite 2-bed detached bungalow with gated driveway, tranquil location. Generous plot with captivating south-facing ga...
Wintergreen Close, Wynyard, TS22
4 Bedroom Detached House | Offers in excess of £325,000
Luxurious 4-bed detached property in an exclusive estate. Elegant exterior, meticulously designed interior. Open-plan ki...
3 Bedroom Detached House | Offers in excess of £325,000
3 Bedroom Semi-Detached House | Guide Price £375,000
3 Bedroom Detached House | Guide Price £375,000
Gainsborough Crescent, Billingham, TS23
4 Bedroom Detached House | Offers Over £385,000
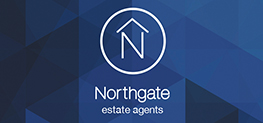
Northgate Estate Agents (Billingham)
8 Town Square, Billingham, County Durham, TS23 2LY
How much is your home worth?
Use our short form to request a valuation of your property.
Request a Valuation
