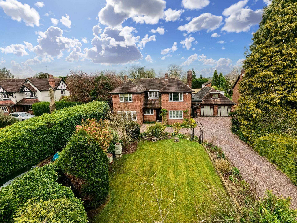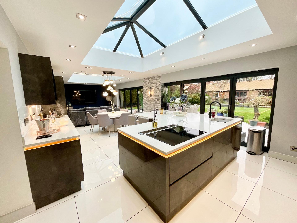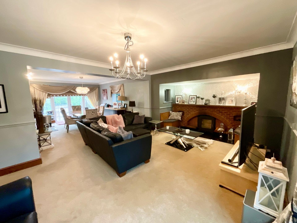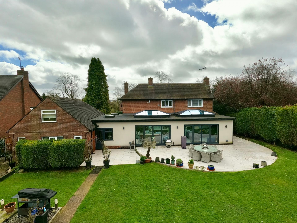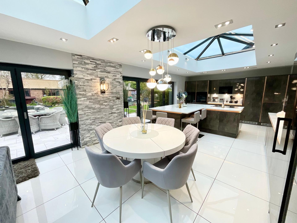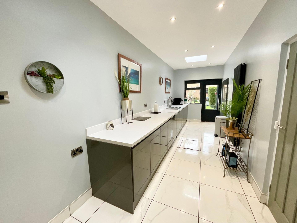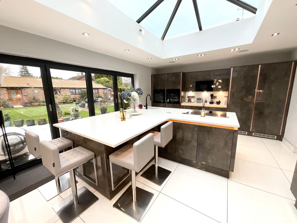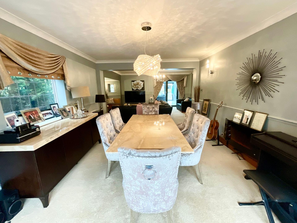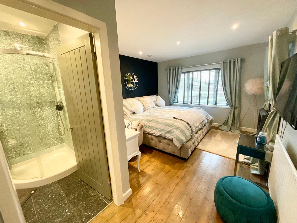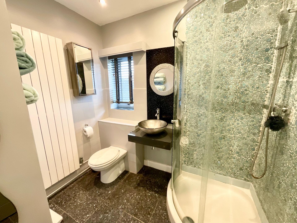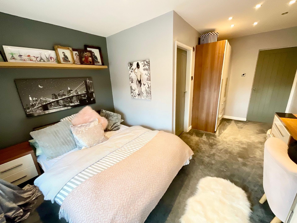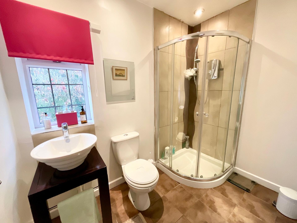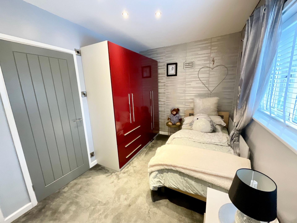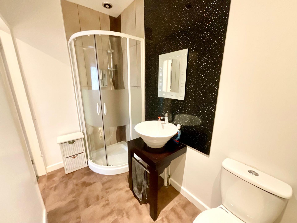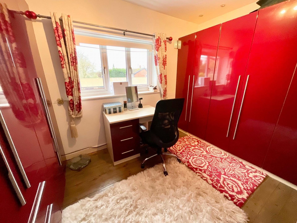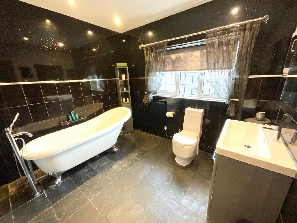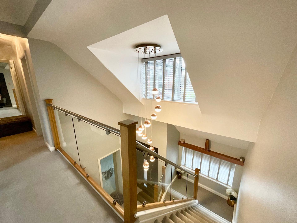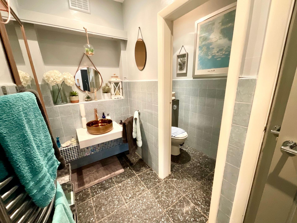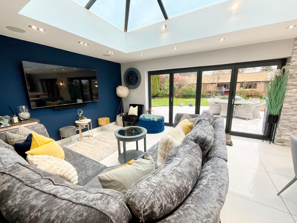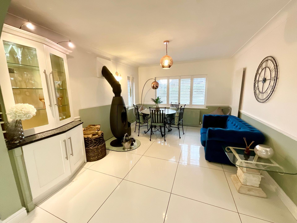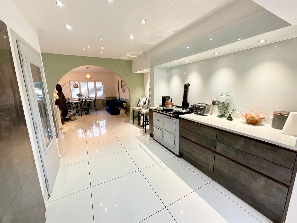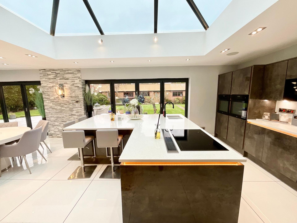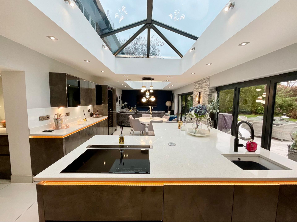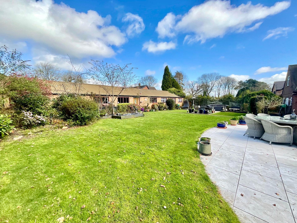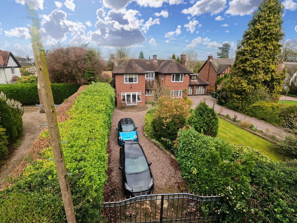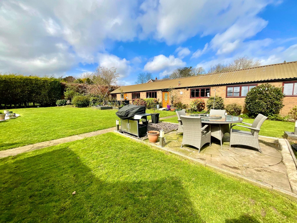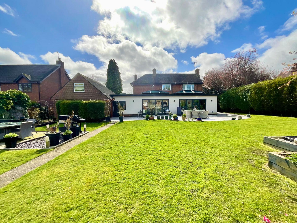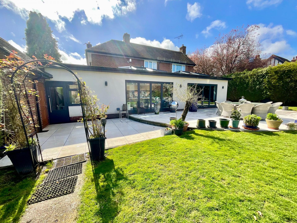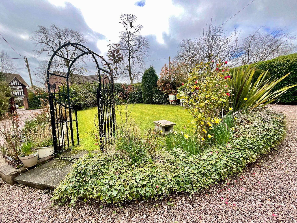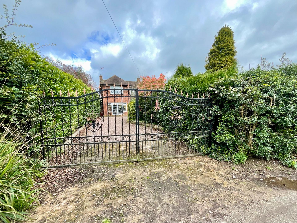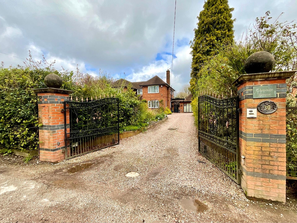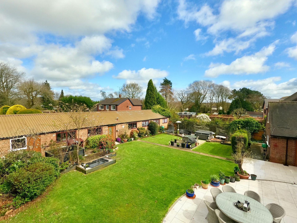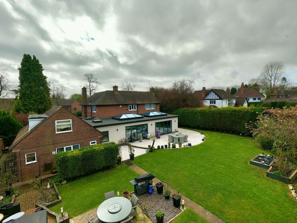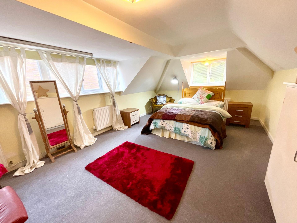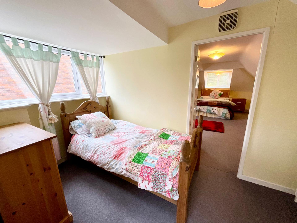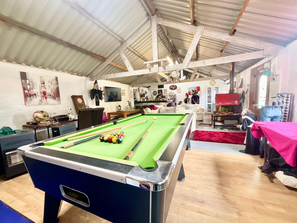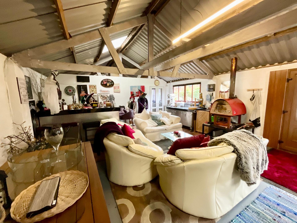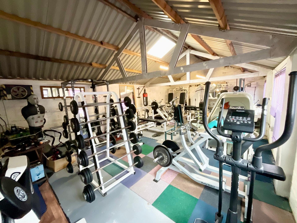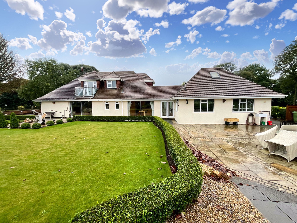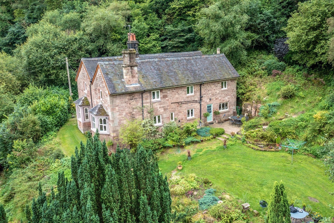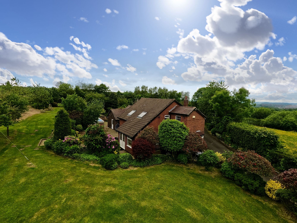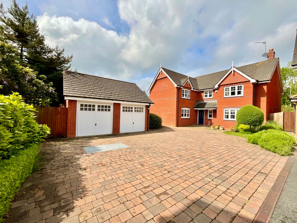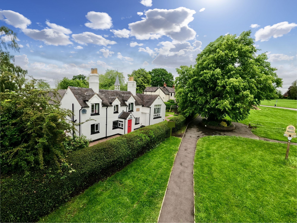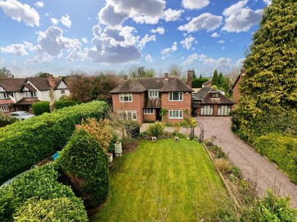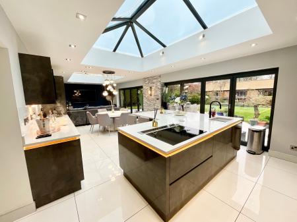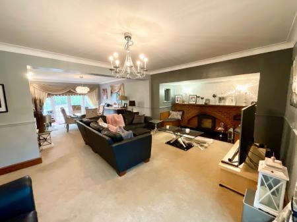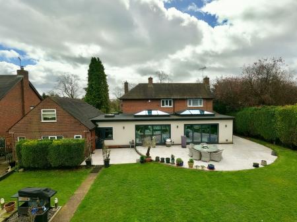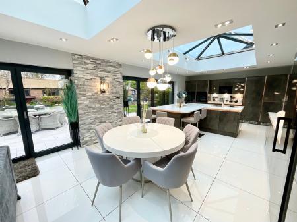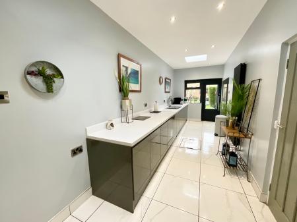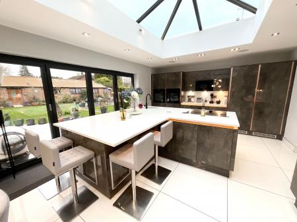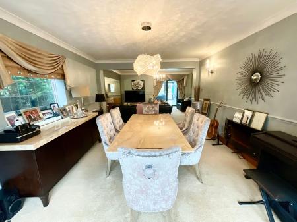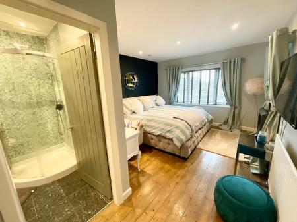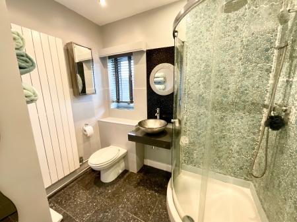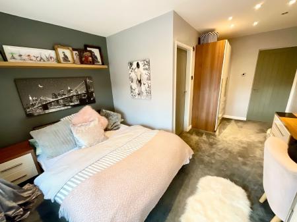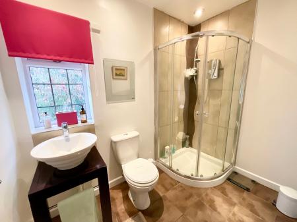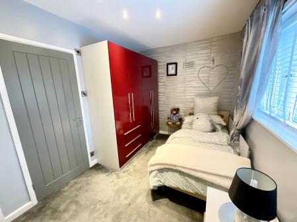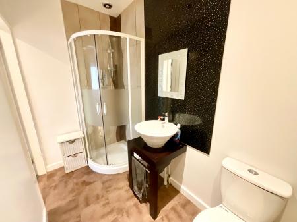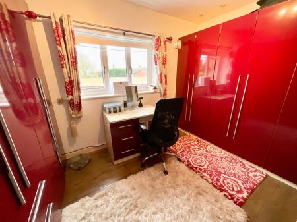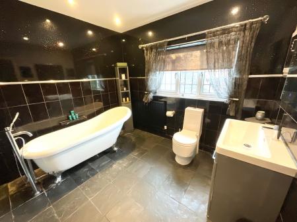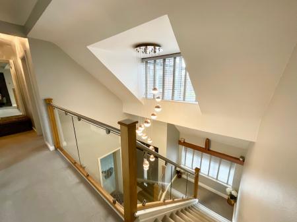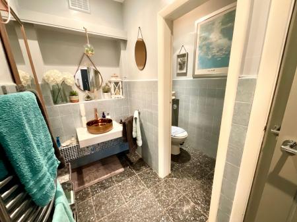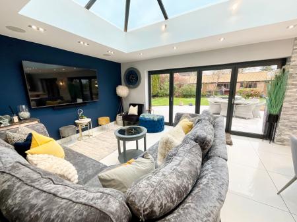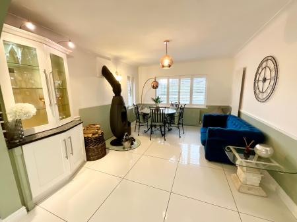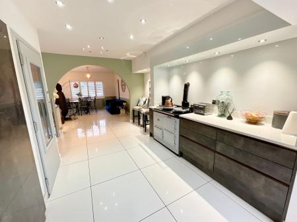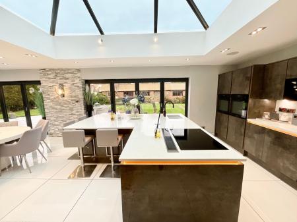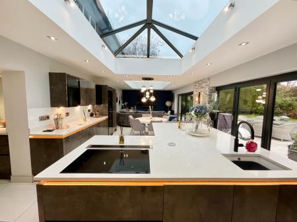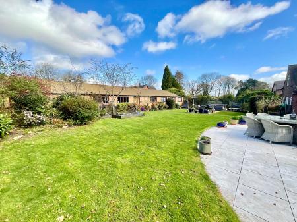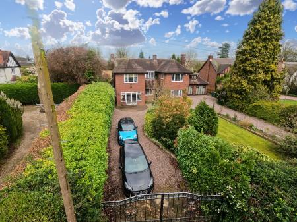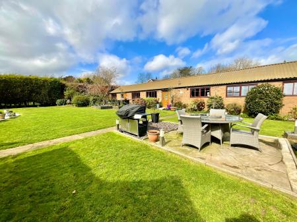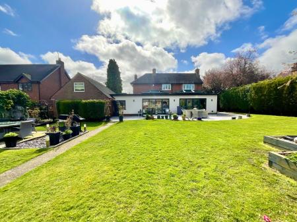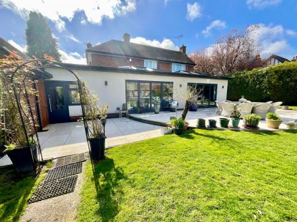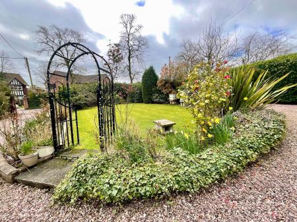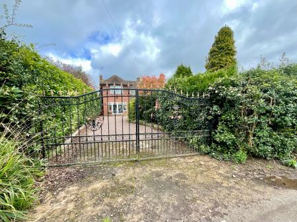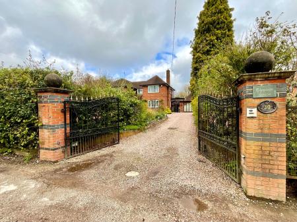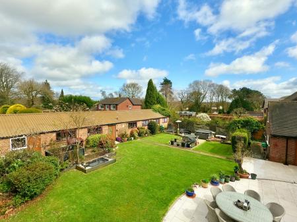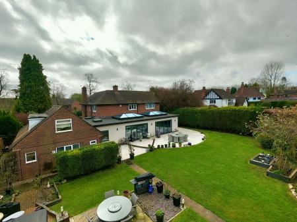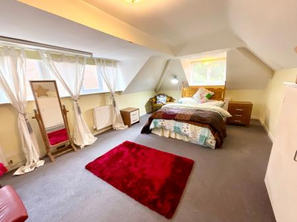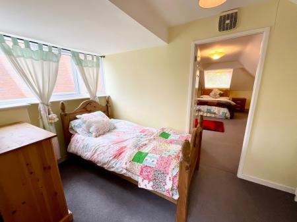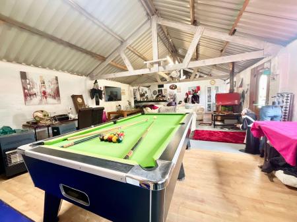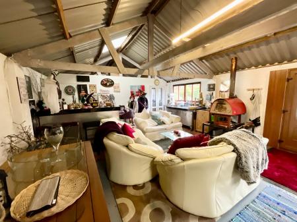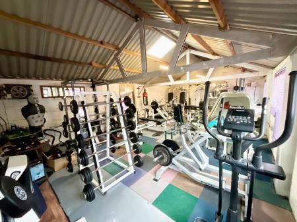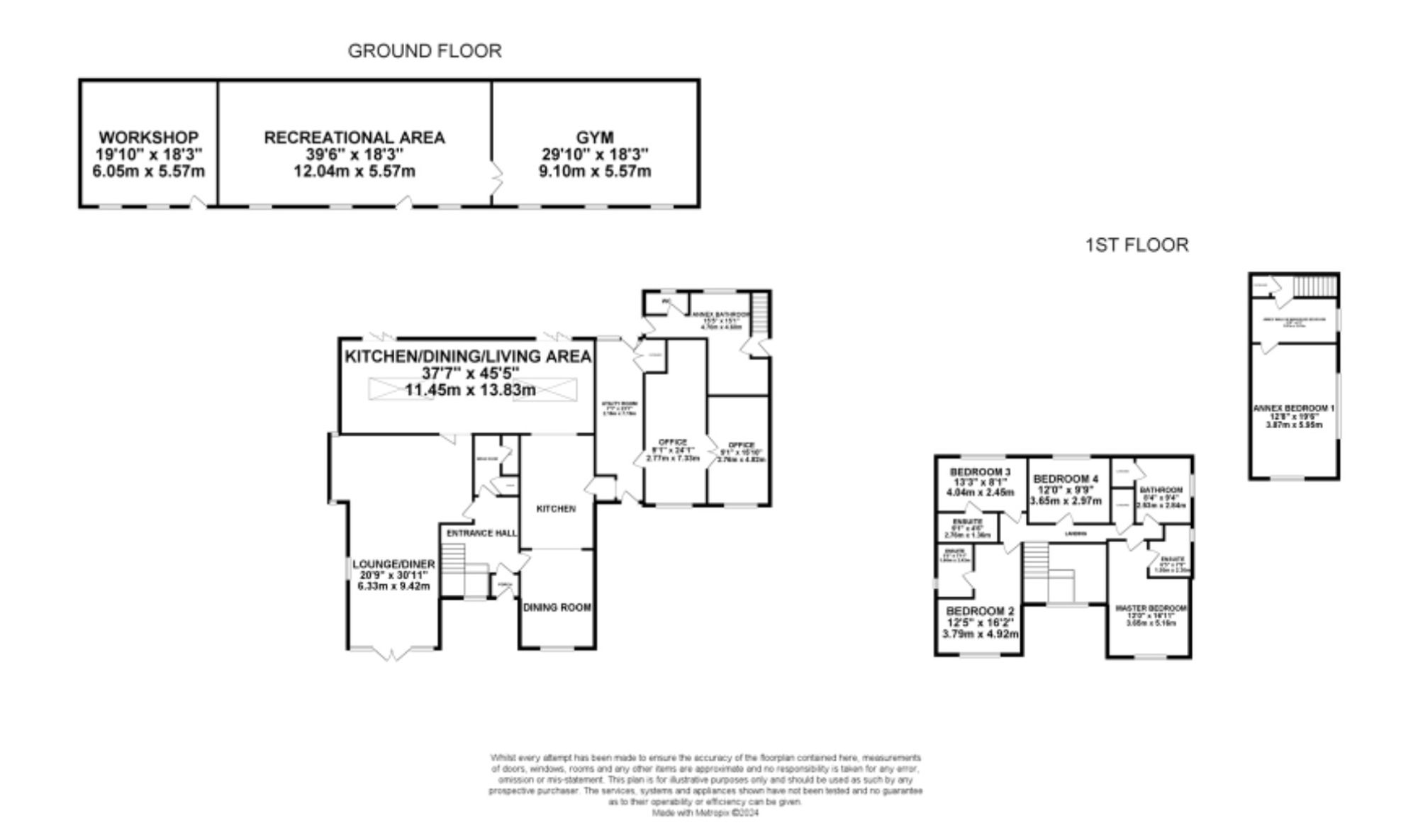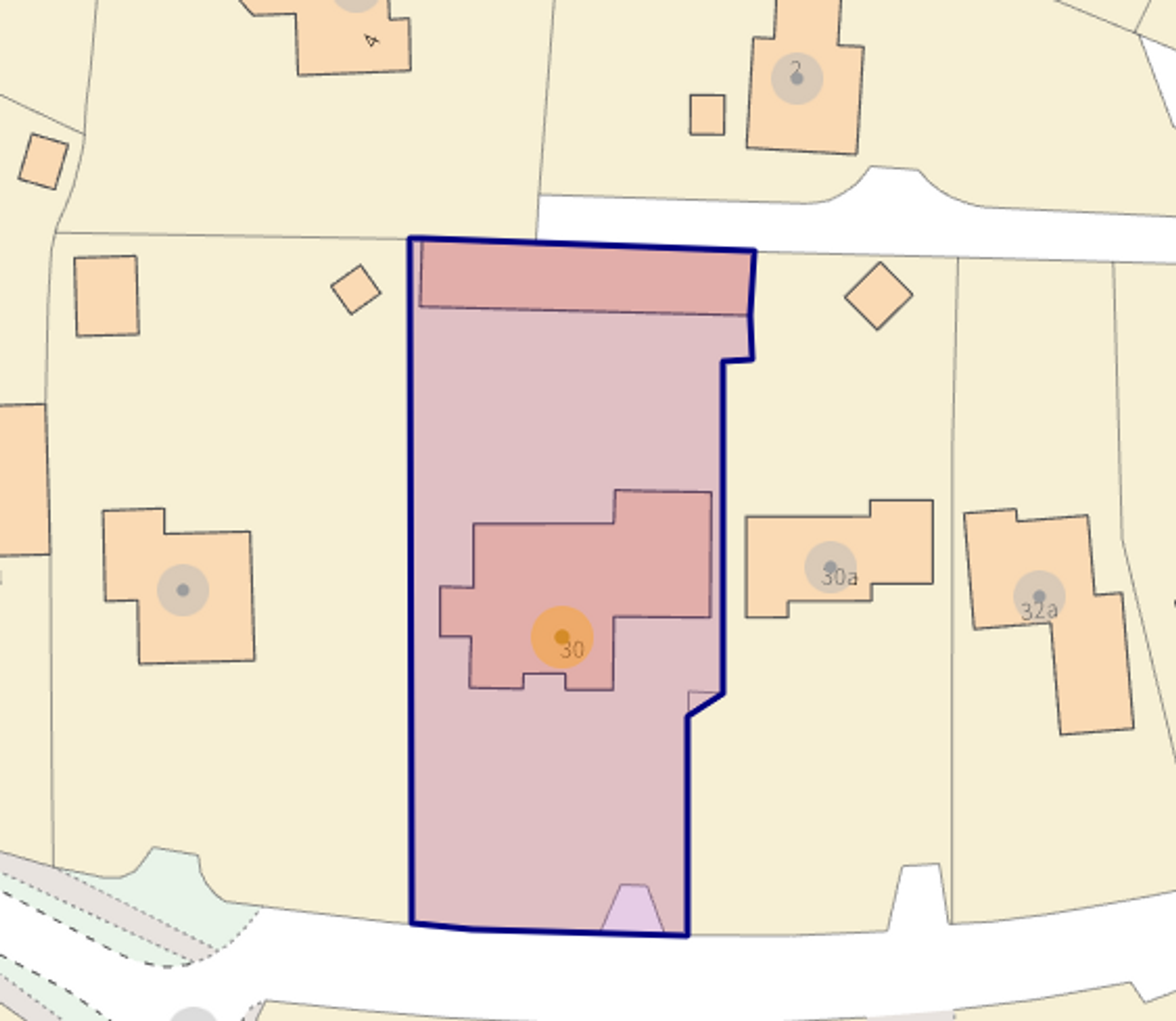- Large outbuilding at the end of the garden that could be transformed into whatever you like!
- Extended to the rear providing generous living accommodation for the entire family
- Four beautiful bedrooms in the main house 3 of which have ensuite shower rooms along with a main family bathroom too.
- Private gated driveway parking, large rear garden beautifully landscaped with large outbuilding that can be used to suit.
- Annexe attached to the main house meaning its perfect for multi-generational living
5 Bedroom Detached House for sale in Stoke-On-Trent
Your Dream home awaits! A superbly situated individual residence with extensive gardens of just over ¼ of an acre, along with a potential granny flat annexe. This individually designed detached family home is nestled in the perfect position along Adamthwaite Dr. A much sought-after location with plenty of amenities on hand close by, including local shops, great schooling/nurseries along with convenient access to A50/A500 which are great links to M1/M6. Blythe Bridge station is also just a short stroll away offering connections to both Stoke and Derby.
The property begins with a welcoming entrance hall, boasting an impressive galleried landing finished with a gorgeous glass balustrade. There is a large open-plan lounge/dining area that offers the perfect place to relax after a long day. The lounge features an inglenook fireplace with a log burner and doors opening into the orangery. Off the dining room is a set of French doors opening out onto the front aspect of the property which benefits from being south-facing. Along the hall is a superb kitchen/dining/living area with Gas Aga and a log burner. Finished to the highest standard with fully integrated appliances throughout and featuring a Quoker boiling water tap, Quartz worktops and a state-of-the-art Bluetooth music system with USB/HDMI. At the rear of the property is a gorgeous orangery that overlooks the garden complete with two sets of bi-folding doors and two skylight lanterns, meaning that the entire space is just flooded with light. Off the kitchen is a large utility area with ample storage space providing access to the front and rear. Through the utility into what was previously a double garage but is now purposed as two large office spaces. Upstairs are four bedrooms, three of which feature en-suite shower rooms with an additional family bathroom boasting a free-standing roll-top bath tub.
Onto the annexe, which has its own private access via the rear garden. On the ground floor, you will find a bathroom and kitchenette which could be transformed into a fantastic open-plan living space as required. Upstairs, there are two bedrooms, one of which could be purposed as a walk-in-wardrobe/dressing area or to suit. This space is bursting with potential and would be a great set up for multi-generational families living together.
Externally, the property sits on a rather impressive plot. The rear garden is beautifully landscaped with a lovely Porcelain tiled patio, a generous lawn area and a superb outbuilding that can be used to suit. The outbuilding is currently split into three separate sections; a gym, recreational area and a tool room. At the front, there is ample parking which is secure and gated with a convenient carriage driveway. This wonderful family home ensures that the entire family will be well-catered for and that no one will be disappointed.
Hot tub, Gym equipment, full-size American pool table are all available subject to further negotiations.
Energy Efficiency Current: 63.0
Energy Efficiency Potential: 71.0
Important information
This is not a Shared Ownership Property
This is a Freehold property.
Property Ref: 985daba2-9ba6-459c-b8d2-b243ee9495b9
Similar Properties
5 Bedroom Semi-Detached House | Offers in region of £775,000
"Charming 5-bed family home in Barlaston village with spacious living areas. Original features, open plan kitchen/dining...
4 Bedroom Not Specified | £759,950
Stunning 4-bed detached bungalow on substantial plot with manicured gardens in quiet semi-rural location. Impressive kit...
Consall Forge, Wetley Rocks, ST9
5 Bedroom Detached House | Offers in excess of £750,000
Dating back to Georgian times, this handsome stone built property is set amidst the RSPB Nature reserve of Consall Natur...
Hulme Village, Stoke-On-Trent, ST3
4 Bedroom Detached House | Offers in excess of £800,000
A stunning 4-bedroom family home. Accessed via private gates, this property boasts multiple reception rooms, modern kitc...
4 Bedroom Detached House | Offers in excess of £825,000
A stunning 4-bed family home in exclusive Stone development. With spacious living areas, a modern kitchen/dining room an...
Broughton Crescent, Barlaston, ST12
4 Bedroom Detached House | £895,000
Step back in time with The Old School House in Barlaston village. This charming property blends traditional features wit...

James Du Pavey Estate Agents (Stone)
Christchurch Way, Stone, Staffordshire, ST15 8BZ
How much is your home worth?
Use our short form to request a valuation of your property.
Request a Valuation
