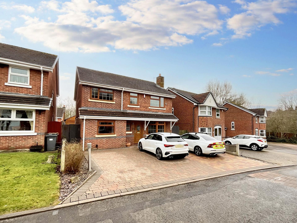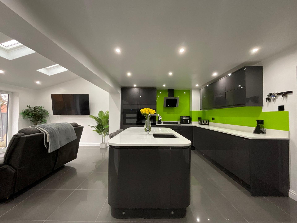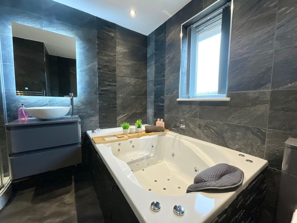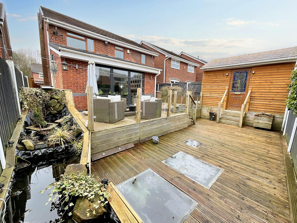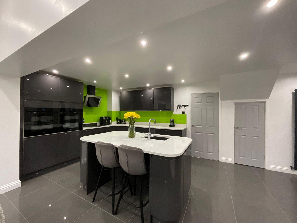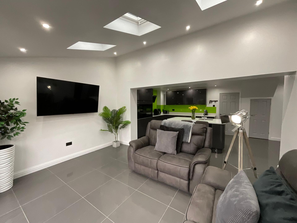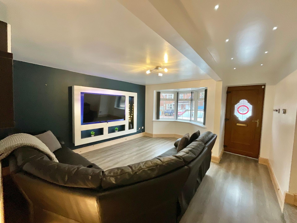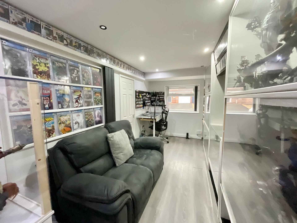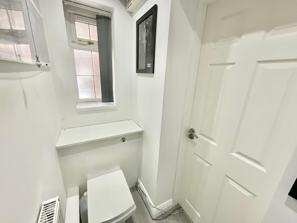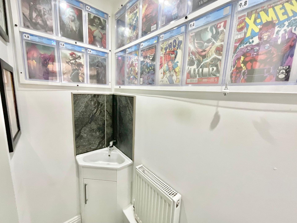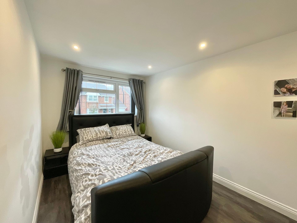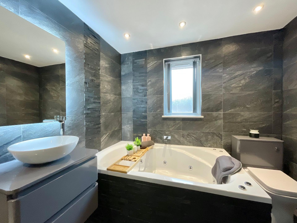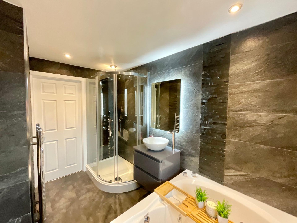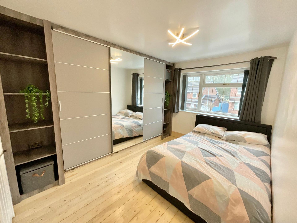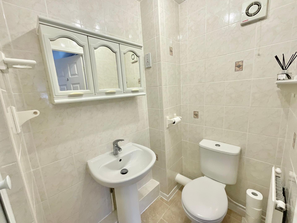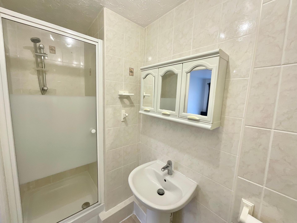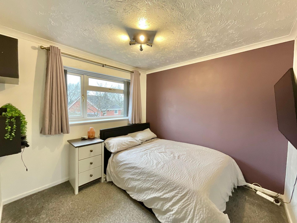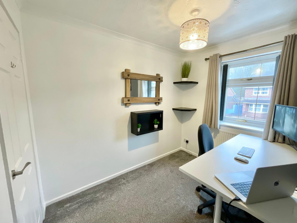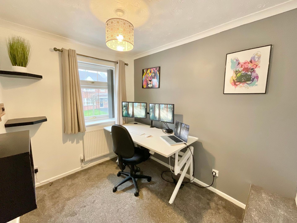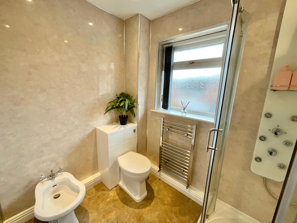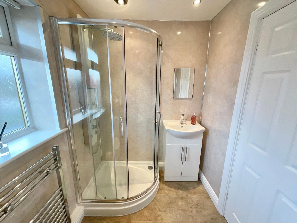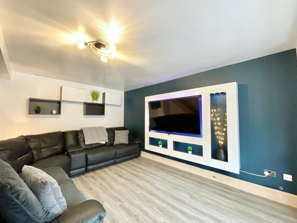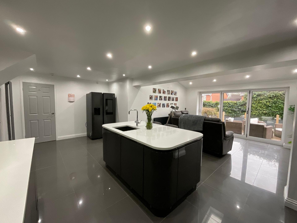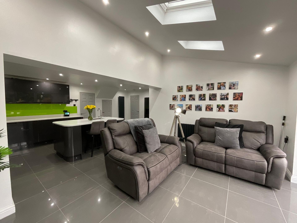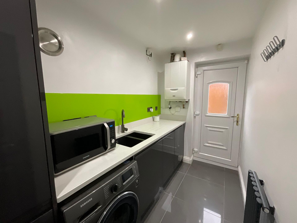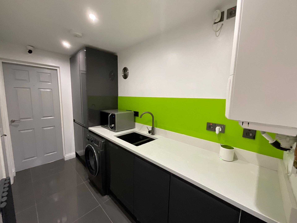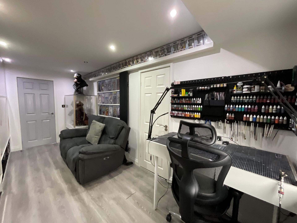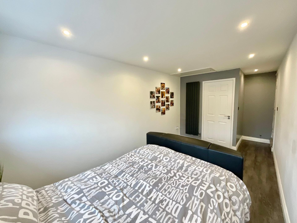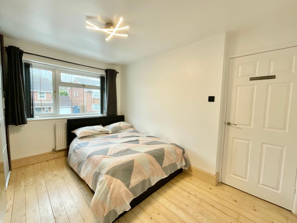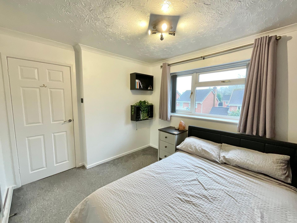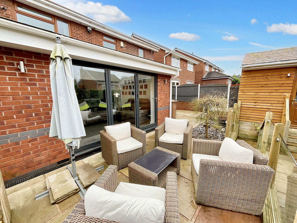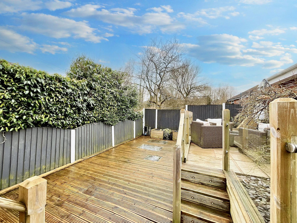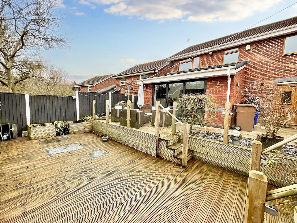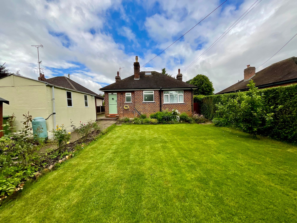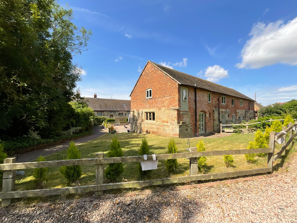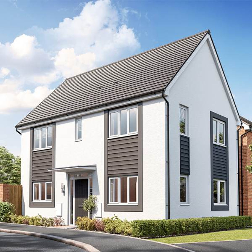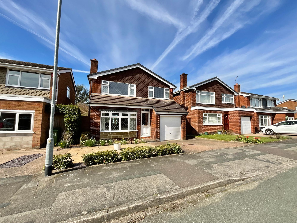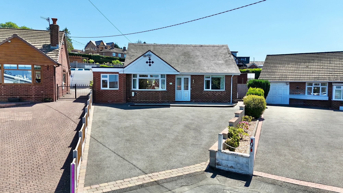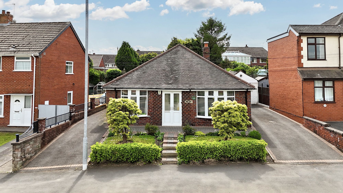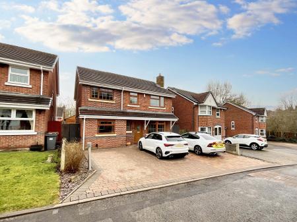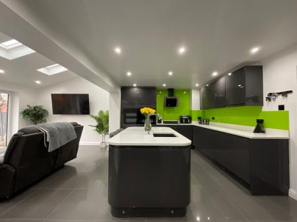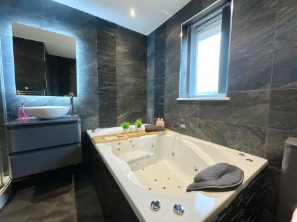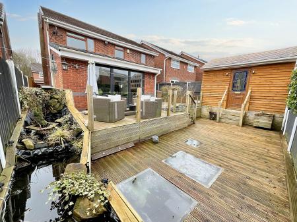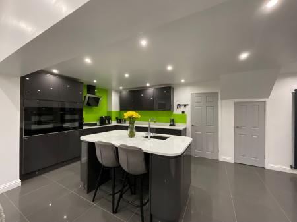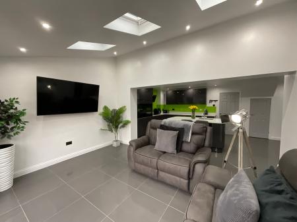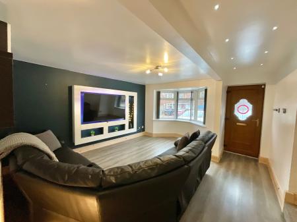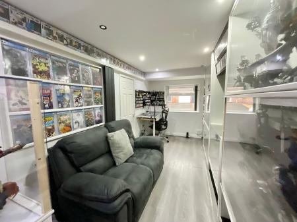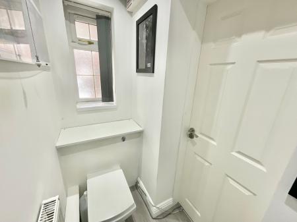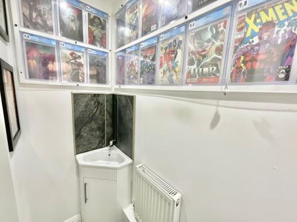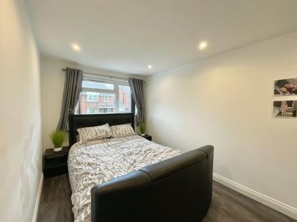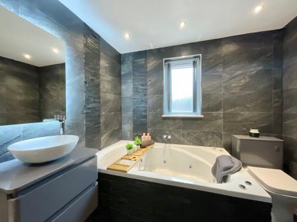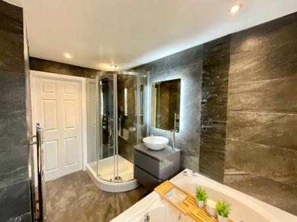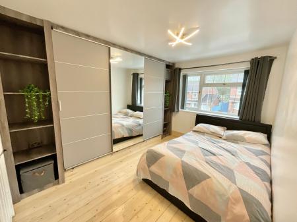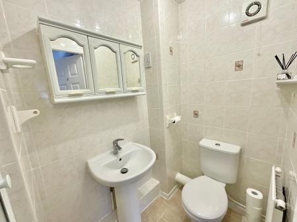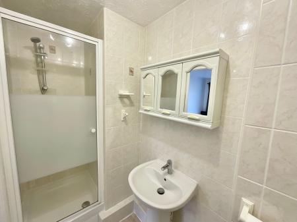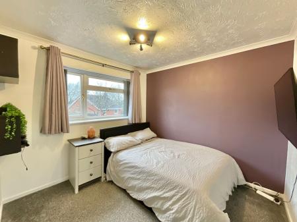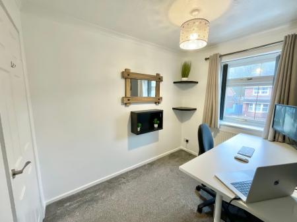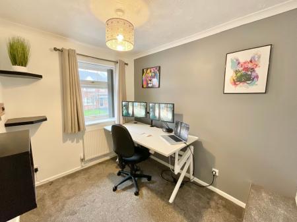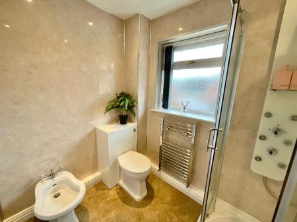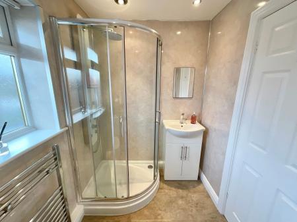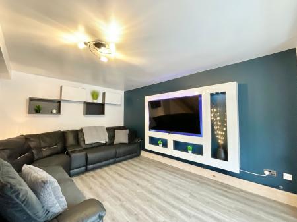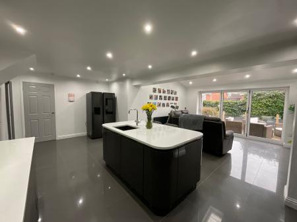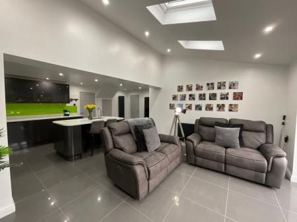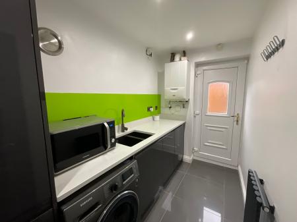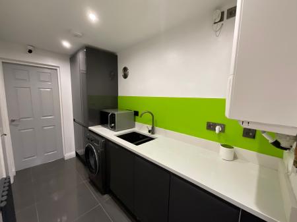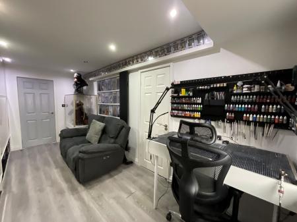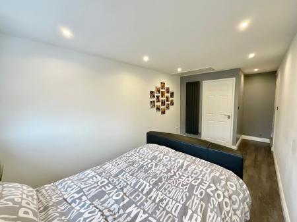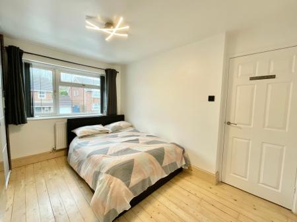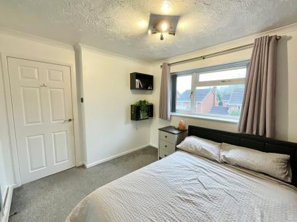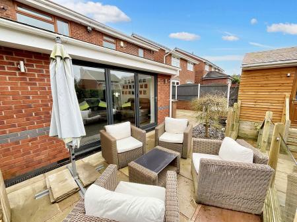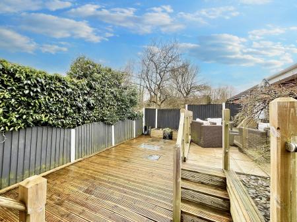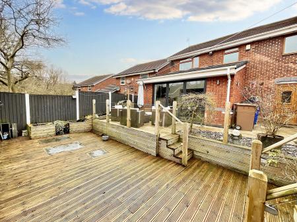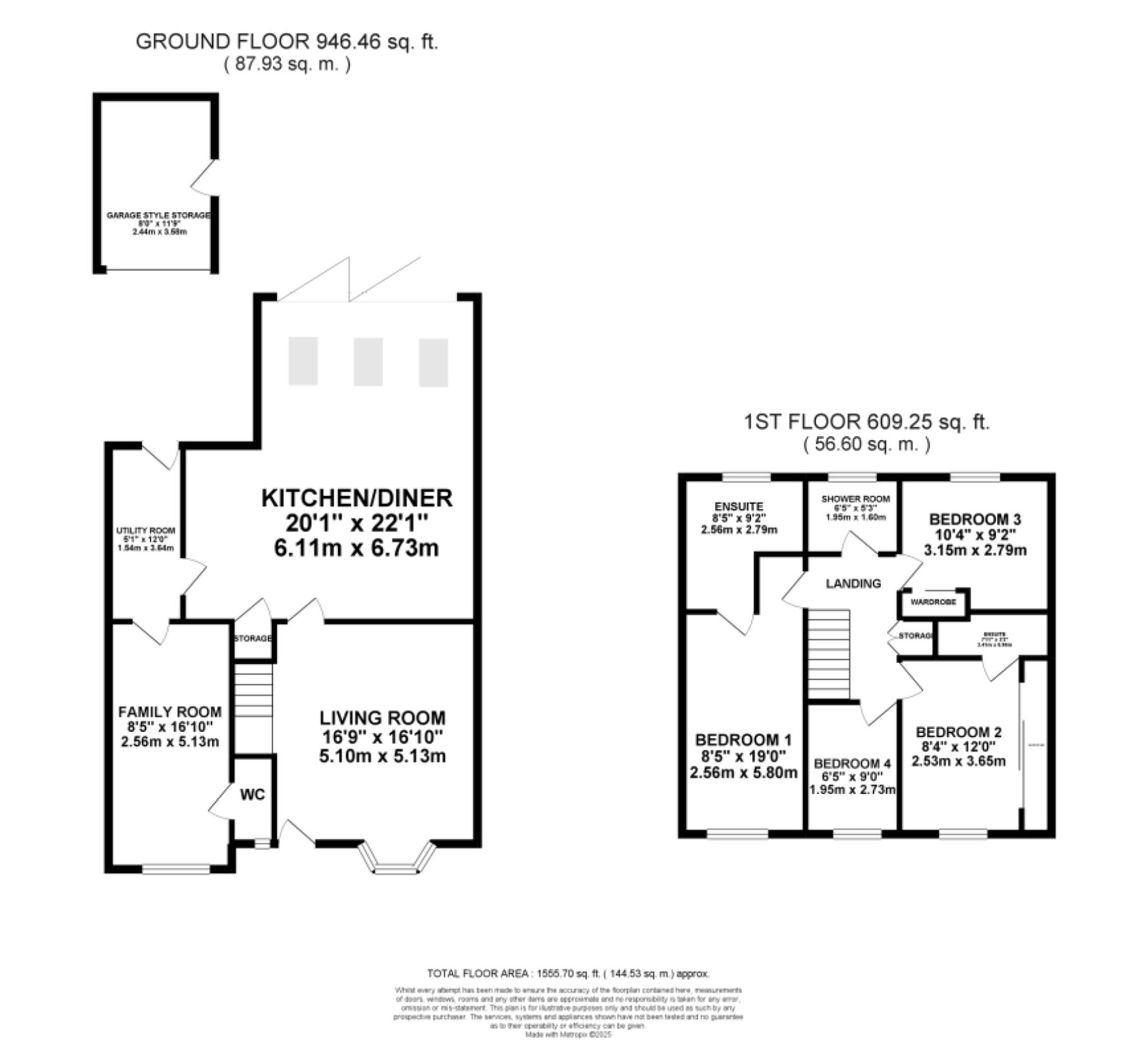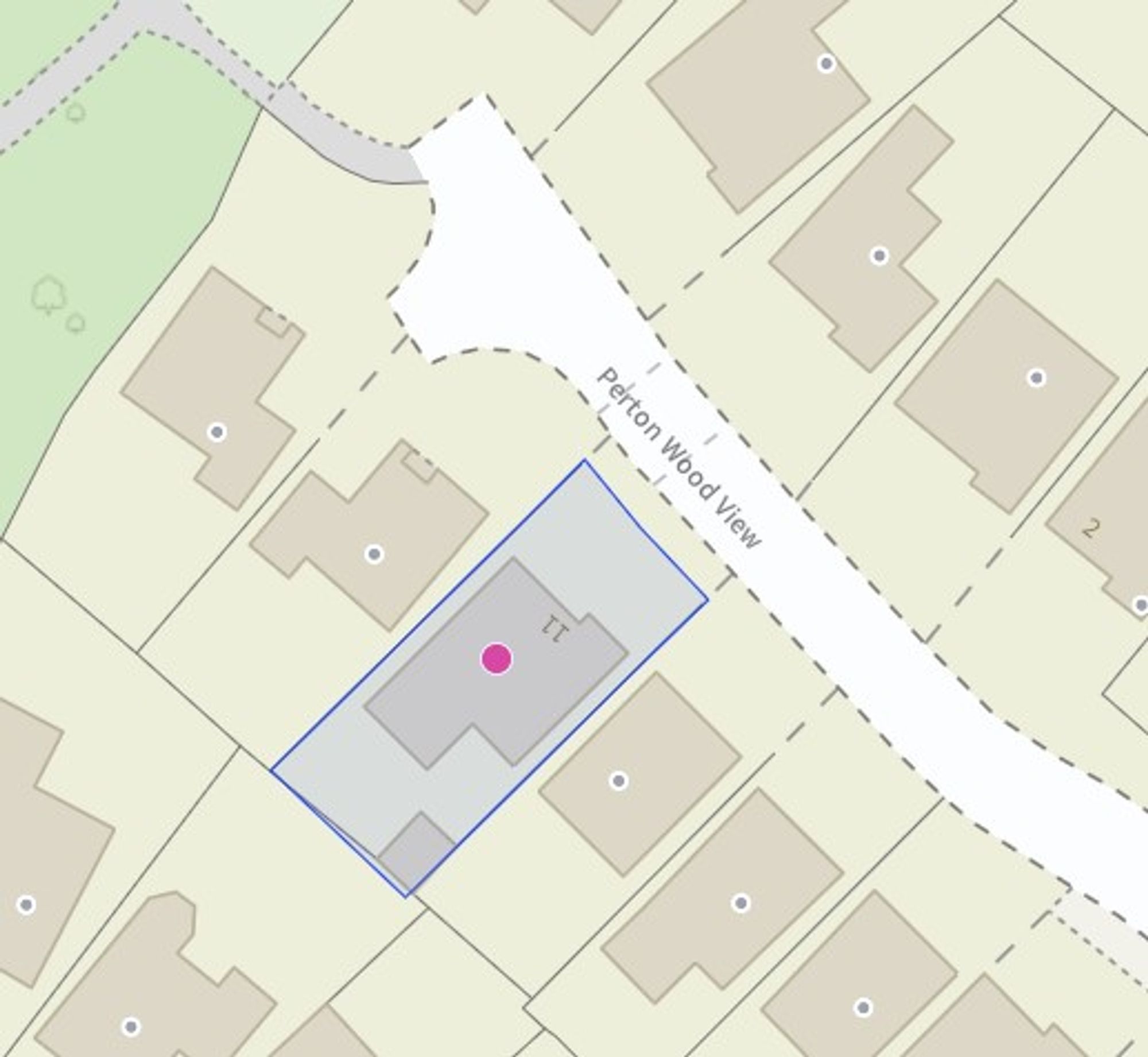- Beautifully presented detached family home on the quiet cul-de-sac, Perton Wood View. With plenty of local schools, shops, walking routes and eateries. Plus ideal road links via A50.
- Three double bedrooms, plus a further single bedroom. Ensuite shower room, ensuite bathroom with jacuzzi bath and seperate shower, AND a family shower room with W/C and bidet.
- Spacious living room, extended kitchen/living/breakfast room with glossy grey cabinetry, space for all kitchen essentials, and a generous breakfast bar.
- Lovely south-west facing rear garden with patio and decked seating areas and a garage-style storage space. Driveway to the front offers ample off road parking.
- Downstairs is complete with a generous utility room with space for all your appliances, separate family room - ideal as a playroom or a quiet home office. W/C and under-stairs storage.
4 Bedroom Detached House for sale in Stoke-On-Trent
Once upon a time, in a land not so far away… There sat a beautiful four-bedroom detached family home, offered with no chain. Tucked away on a quiet cul-de-sac, Perton Wood View sets the perfect backdrop for Turnkey family living. Step through the door and be captivated by the light-filled living space, all thanks to the lovely bay window. Follow through to the heart of the home—a spacious, extended, open-plan kitchen and living area. This versatile space can easily accommodate a dining table and boasts a stunning kitchen with glossy grey cabinetry, plenty of storage, and a large island with a breakfast bar. The rear extension, with its three-leaf bi-folding doors and three skylights, transforms the space and offers an abundance of natural light. Just off the kitchen, you’ll find a utility room that offers space for all your appliances and leads into the family room. The versatile room can be used for whatever you need, whether that be a bedroom, playroom for the little ones or a quiet home office. The ground floor also features a W/C and under stairs storage. Upstairs, you’ll find four well-proportioned bedrooms. The master suite is complete with its own spa-like ensuite featuring a generous jacuzzi bath, separate shower, W/C and sink. The second bedroom is a spacious double with fitted wardrobes and an ensuite shower room. The third bedroom is another double with a built-in wardrobe, and the fourth is a good sized single bedroom-ideal for a nursery, guest room, or study. The family shower room features a shower, wash-hand basin, W/C and even a bidet for added convenience. The rear garden is perfectly positioned to the south-west for maximum sunlight. Spanning two levels, it includes both patio and decked seating areas. There’s also a garage-style storage that is fully fitted with electricity, perfect for outdoor essentials or even creating your very own home gym. The driveway provides ample off-road parking. Located in the charming Blurton area, this home is a short walk from local schools, shops, and eateries, and is surrounded by picturesque walking routes with Cockster Brook just around the corner. With additional road links via the A50, it offers easy access to surrounding towns. The property comes with some amazing added features including WIFI connected lights, sensor lights and a boiling water tap. And so, you could be the one to live happily ever after in this beautiful home, but you must be quick! Don’t miss this chance.
Energy Efficiency Current: 69.0
Energy Efficiency Potential: 81.0
Important Information
- This is a Freehold property.
- This Council Tax band for this property is: D
Property Ref: fbd4453a-933e-4e14-83c4-f95073b1b36d
Similar Properties
2 Bedroom Detached Bungalow | Offers Over £315,000
"Enchanting 2-bed detached bungalow on Old Road, Barlaston. Spacious living room, modern bathroom, versatile loft space....
St. Thomas Priory, Stafford, ST18
2 Bedroom Terraced House | Offers in excess of £315,000
Stunning Grade II Listed 2-bed barn conversion in St. Thomas Priory with exposed beams, wraparound garden, spacious open...
Blythe Fields, Uttoxeter Road, ST11
3 Bedroom Detached House | Price from £305,995
Experience modern, eco-conscious living in The Kea, a stunning new build home in Blythe Fields. Featuring an open-plan k...
3 Bedroom Detached House | £325,000
Charming 3-bed home in Weston village, boasting spacious living areas, modern kitchen, garden room, low-maintenance rear...
Sebring Avenue, Stoke-On-Trent, ST3
3 Bedroom Detached Bungalow | £325,000
Sebring Avenue…what does it bring? Space. Privacy. Potential. And a surprisingly generous plot to match. Tucked away at...
New Inn Lane, Stoke-On-Trent, ST4
4 Bedroom Detached Bungalow | Offers in excess of £325,000
Spacious 4-bed bungalow in Trentham, offering light-filled living areas, kitchen, utility, bathroom/shower room, conserv...

James Du Pavey Estate Agents (Stone)
Christchurch Way, Stone, Staffordshire, ST15 8BZ
How much is your home worth?
Use our short form to request a valuation of your property.
Request a Valuation
