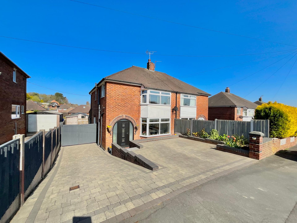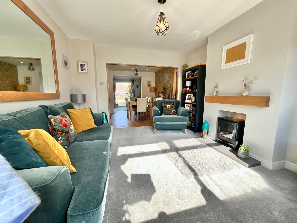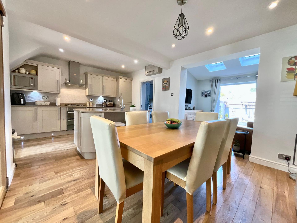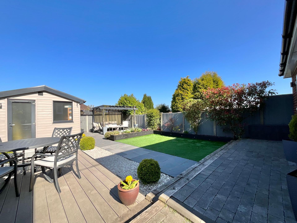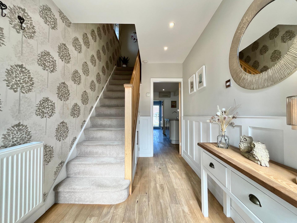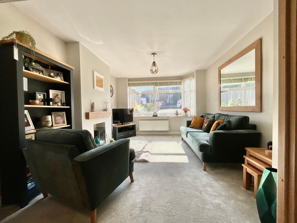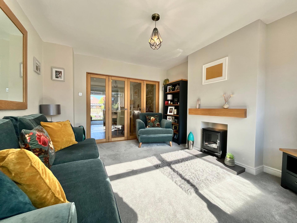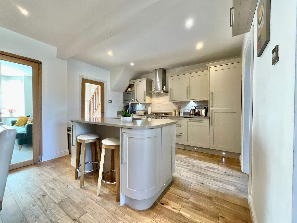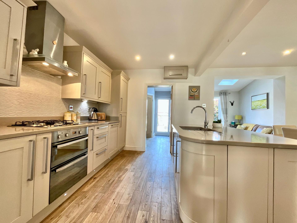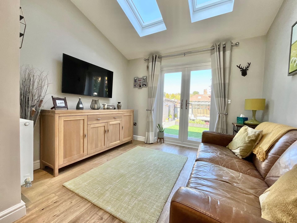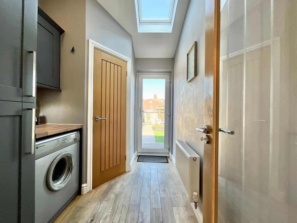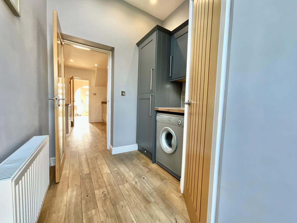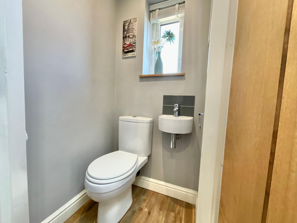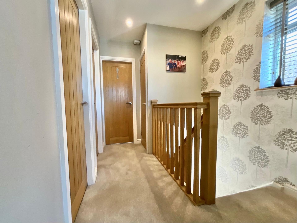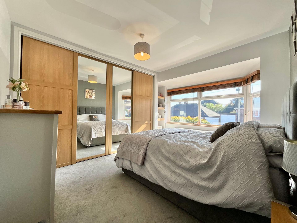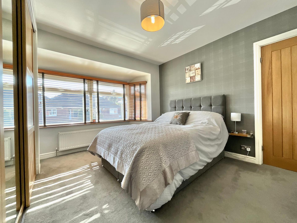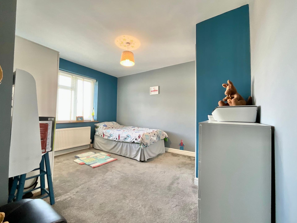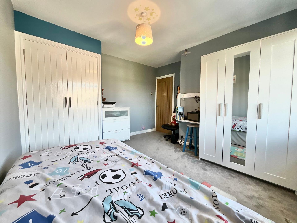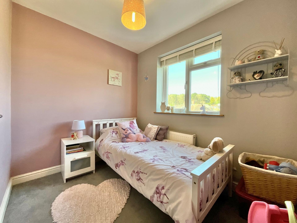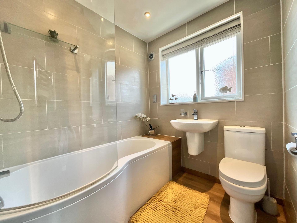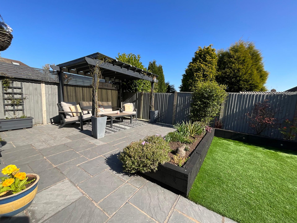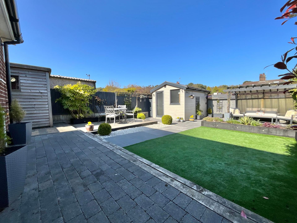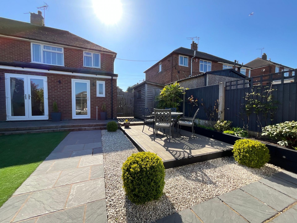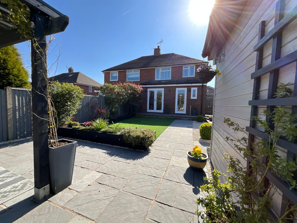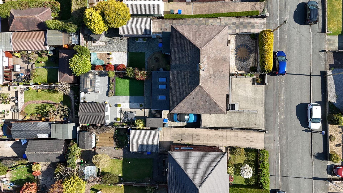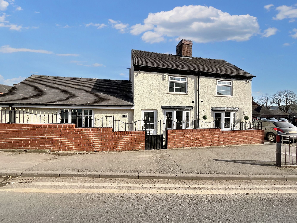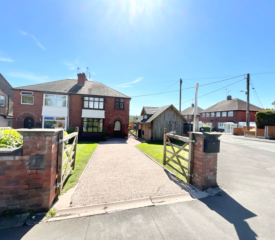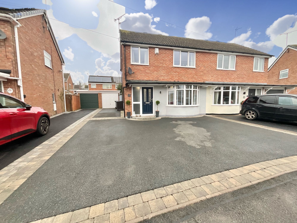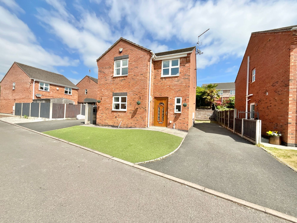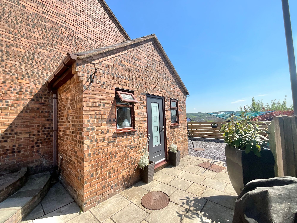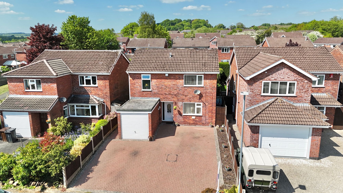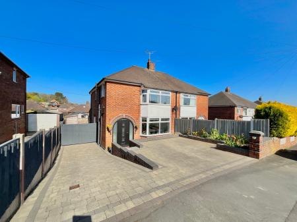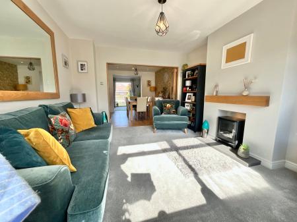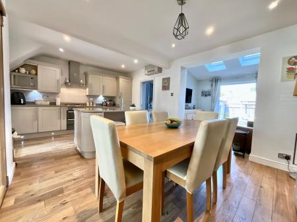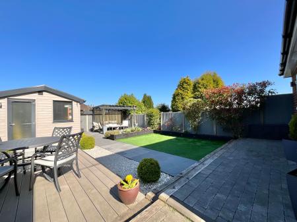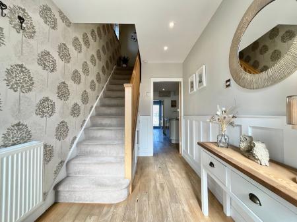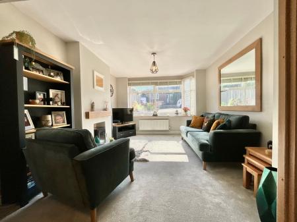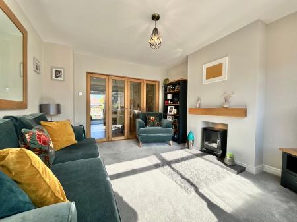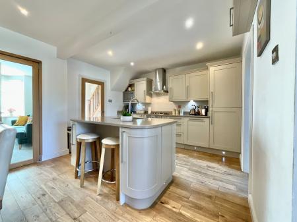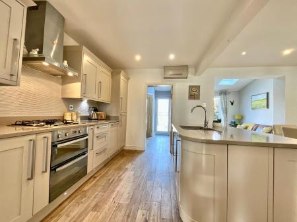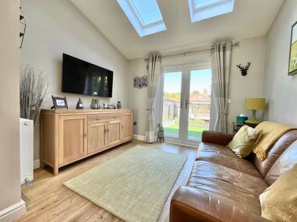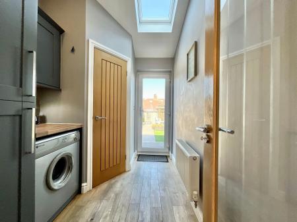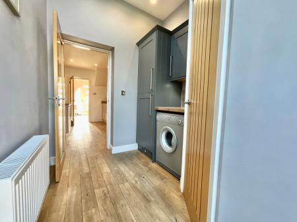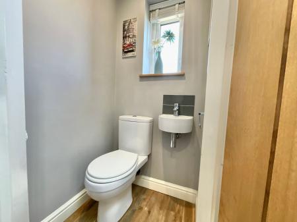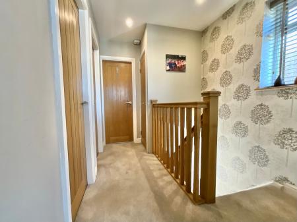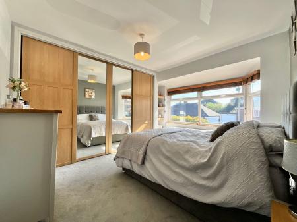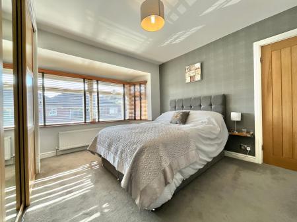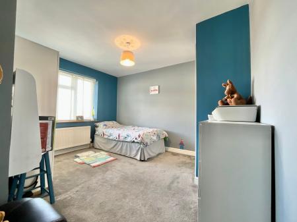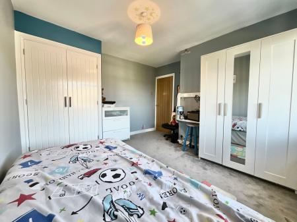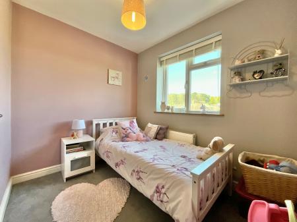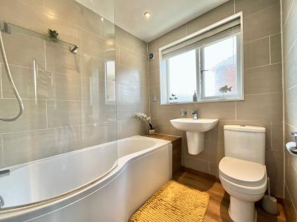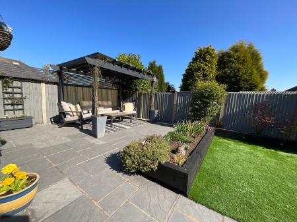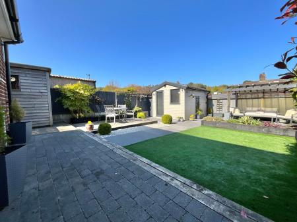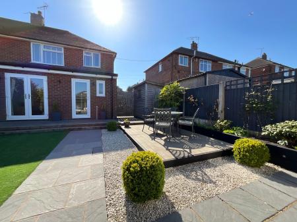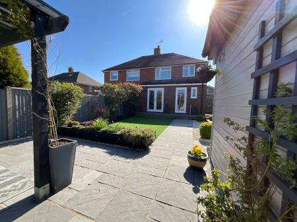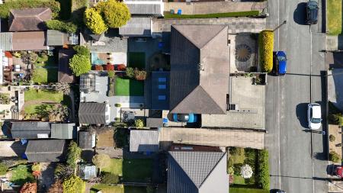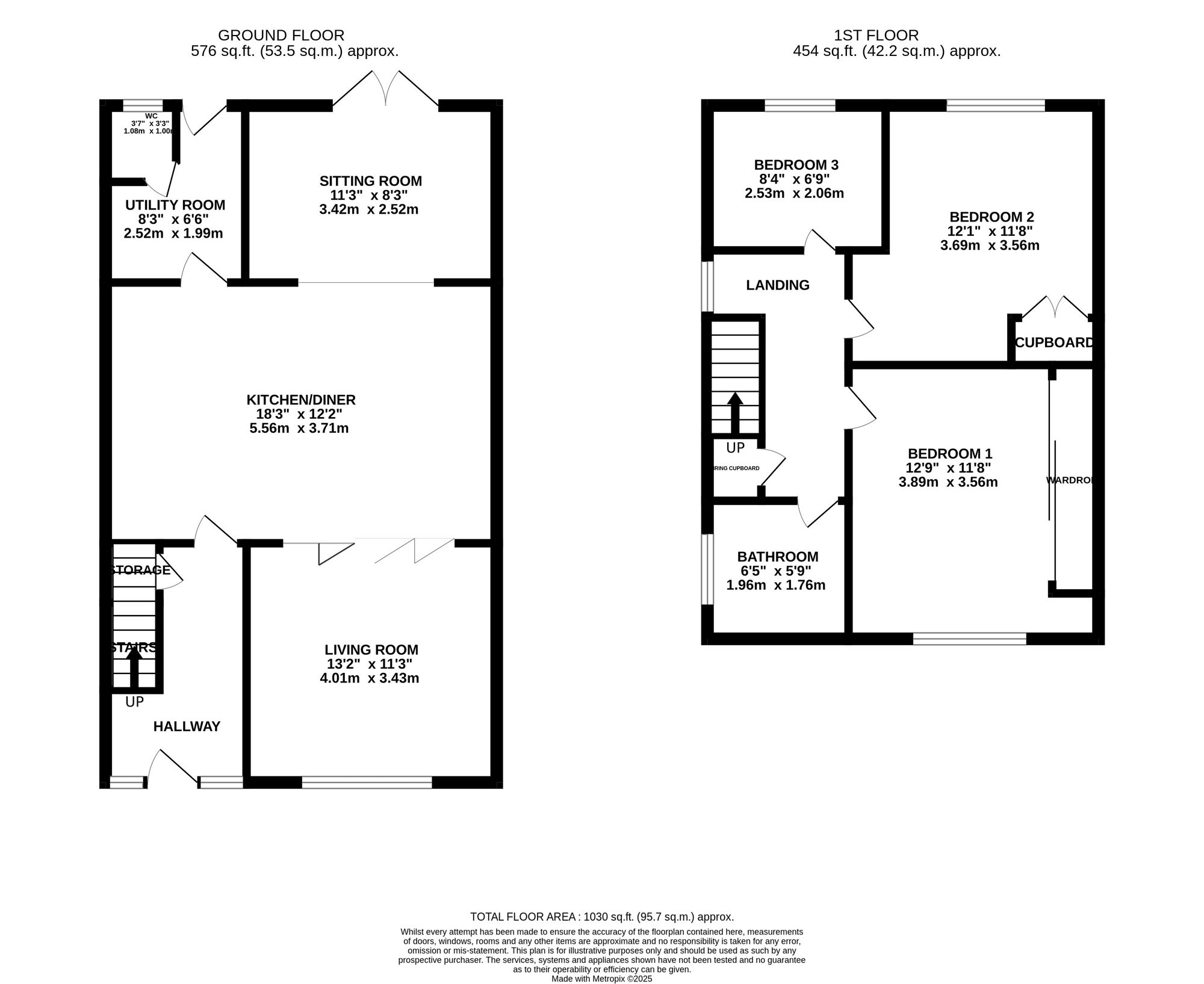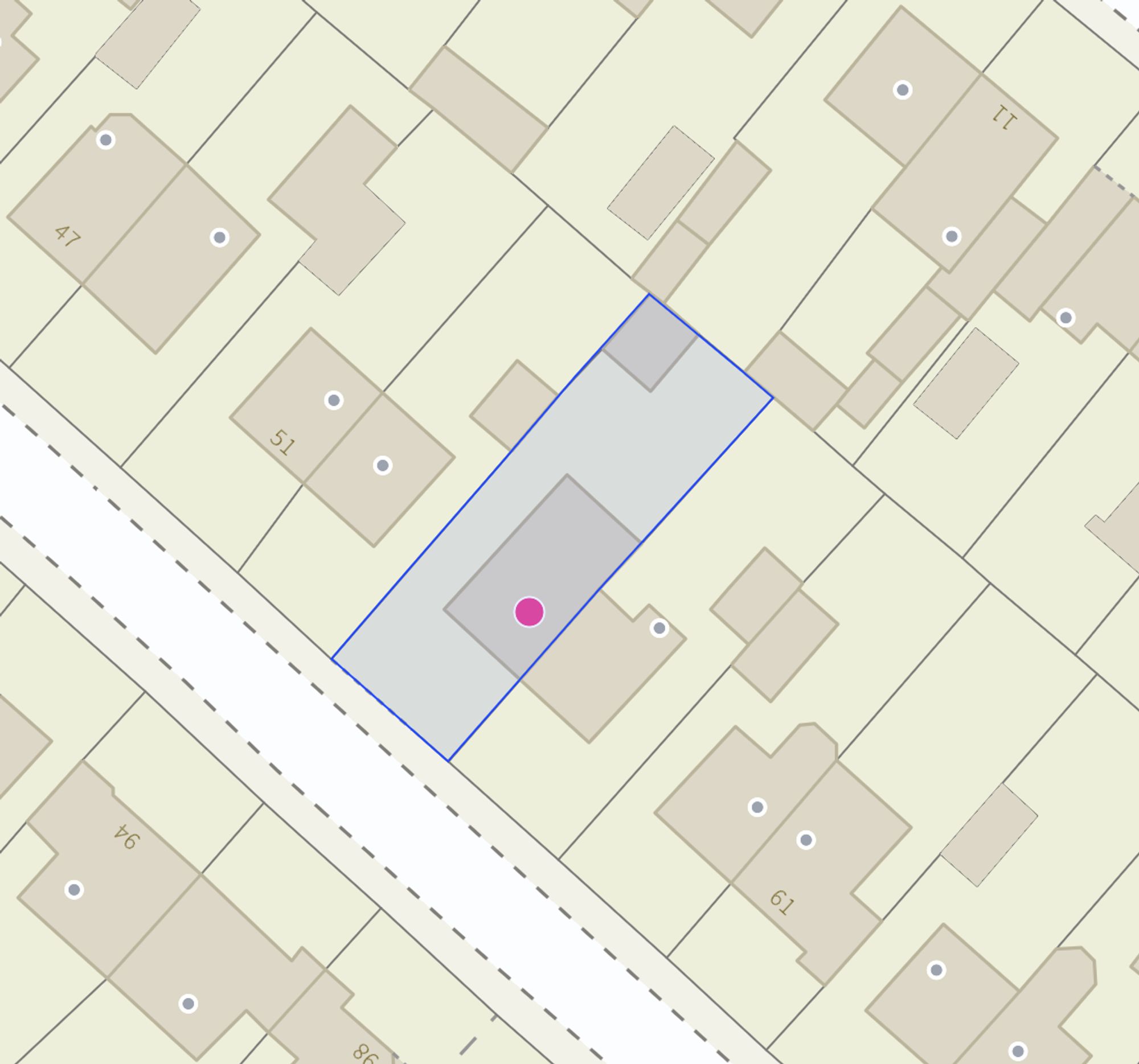- Low-Maintenance Landscaped Garden – With astroturf, a raised seating area, pergola for evening sun, and two sheds for additional storage.
- Spacious Open-Plan Kitchen Diner – Featuring a central island, integrated appliances, and seamless flow into a second sitting area with skylights and French doors.
- Multiple Living Spaces – Includes a bright front living room with an electric fire and a separate garden-facing sitting room—perfect for both entertaining and relaxation.
- Situated in Weston Coyney, a well-connected area offering local shops, schools, and convenient bus routes. The nearby Park Hall Woods also provides the perfect setting for scenic walks.
- Well-proportioned bedrooms, two of which include built-in wardrobes and storage, along with a modern bathroom featuring a shower over the bath.
3 Bedroom Semi-Detached House for sale in Stoke-On-Trent
Sometimes, all you need is a place so comfortable, so welcoming, that you never want to leave, and this home is exactly that!
From the moment you step through the front door, you're wrapped in that warm, fuzzy feeling that makes you want to settle in and stay a while. Take a step back and admire this home in all its charm, from the beautiful paved driveway offering ample parking, to the vibrant hedges that perfectly frame the property. It’s a picture of comfort and pride of ownership. Stepping into the hallway, you're greeted by a bright and airy space, with solid oak flooring flowing seamlessly. As you move through the hall and into the open-plan kitchen diner, perfect for both socialising and bringing the family together. The kitchen is thoughtfully designed and features a central island with seating, a fridge-freezer, a gas hob and oven, and a built-in dishwasher. Just off the kitchen, a handy utility room provides additional storage and space for a washer and dryer. There's also a convenient downstairs WC and easy access out to the garden. From the dining area, an open archway leads into a second sitting room, where French doors open out onto the garden. It's the perfect spot to relax and soak up the sunshine streaming through the skylights. To the front of the home, you'll find a separate living room, bright and inviting, with glass double doors, featuring a charming log effect electric fire, ideal for curling up on a quiet evening or spending a cosy day indoors. Heading upstairs, the first bedroom is a spacious double, currently fitted with wall-to-wall sliding wardrobes. The second bedroom is another generous double with built-in storage, while the third is a comfortable single, perfect for a child’s room, guest room, or home office. At the end of the landing, you'll find the family bathroom, featuring a shower over the bath and stylish modern tiling throughout. Finally, step outside to the landscaped rear garden, designed with ease and enjoyment in mind! A raised seating area sits to the left, while a pathway leads to a charming pergola in the far corner, where you can unwind and enjoy the evening sun. The astroturf lawn ensures a green, low-maintenance space all year round. Two garden sheds provide plenty of storage to keep everything neatly tucked away.
Energy Efficiency Current: 66.0
Energy Efficiency Potential: 82.0
Important Information
- This is a Freehold property.
- This Council Tax band for this property is: C
Property Ref: dd7a0313-720e-4986-b1ec-64899a46be09
Similar Properties
4 Bedroom Detached House | Offers in excess of £255,000
Beautifully renovated home near Cheadle Town Centre, boasting spacious rooms & modern kitchen. Versatile living areas, d...
3 Bedroom Semi-Detached House | Offers in excess of £250,000
Characterful semi-detached home in Cheadle with original features, cosy living space, contemporary kitchen, corner plot,...
Limewood Close, Blythe Bridge, ST11
3 Bedroom Semi-Detached House | £250,000
Beautiful semi-detached home in Blythe Bridge. Modern décor, open plan living, 3 beds, landscaped garden, garage, ample...
4 Bedroom Detached House | Offers in excess of £265,000
Stunning 4-bed detached house in sought-after neighbourhood. Modern kitchen, spacious living area, master with ensuite,...
Prince George Street, Cheadle, ST10
3 Bedroom Detached House | £265,000
4 Bedroom Detached House | Offers in excess of £269,950
Charming 4-bed detached family home in Cheadle, offering open-plan living, ample parking, garage, and a picturesque rear...

James Du Pavey Estate Agents (Cheadle)
Cheadle, Staffordshire, ST10 1UY
How much is your home worth?
Use our short form to request a valuation of your property.
Request a Valuation
