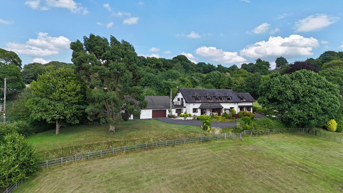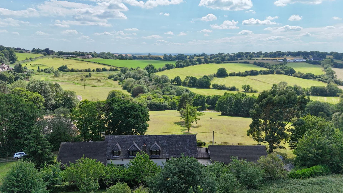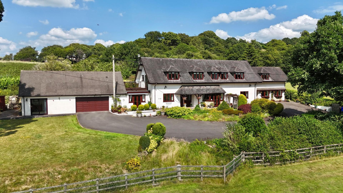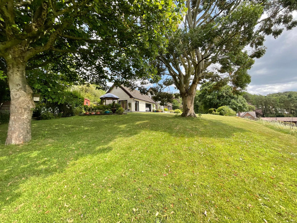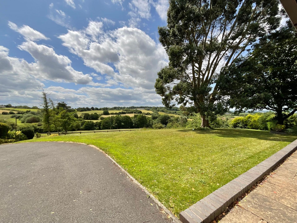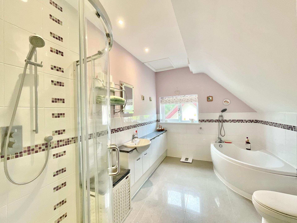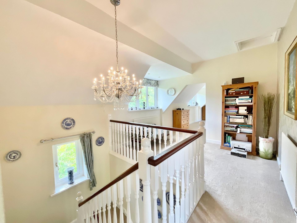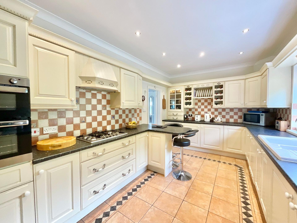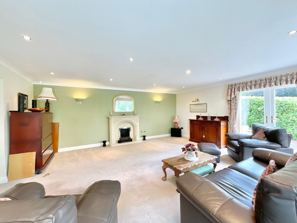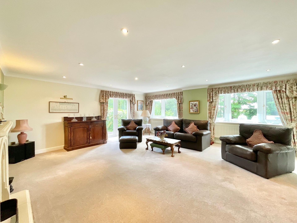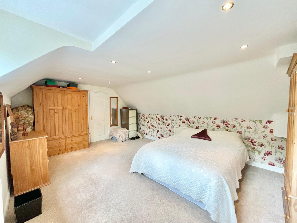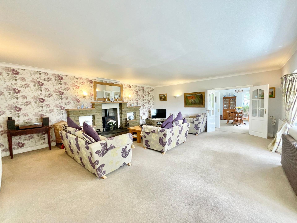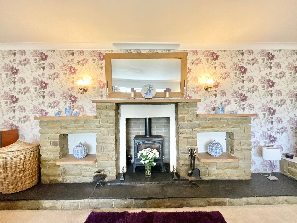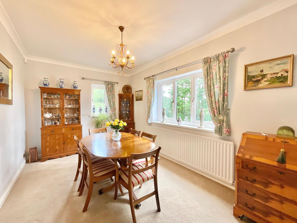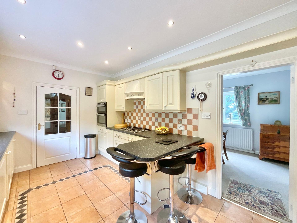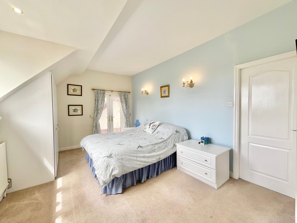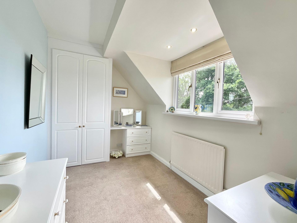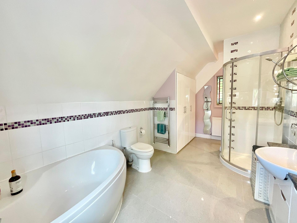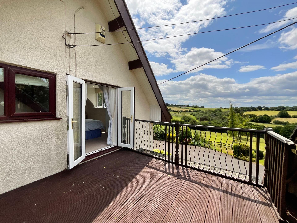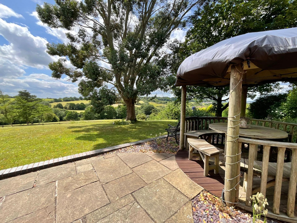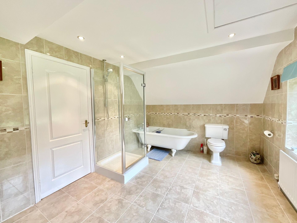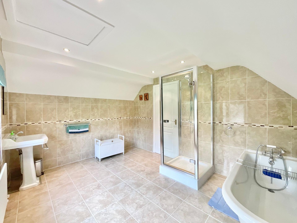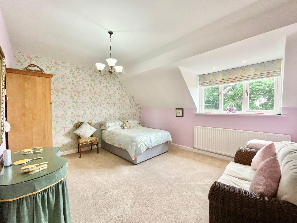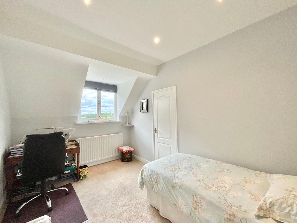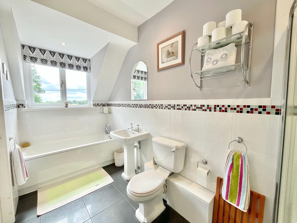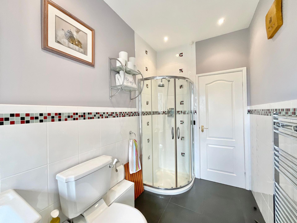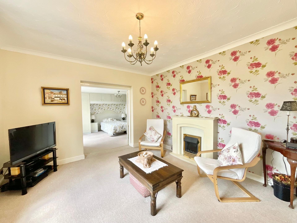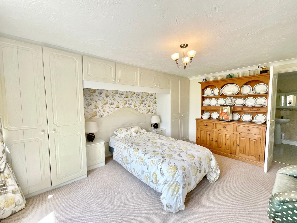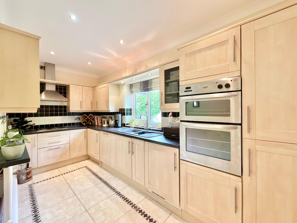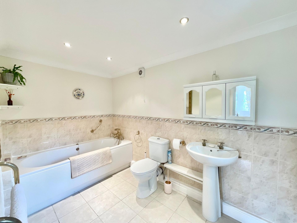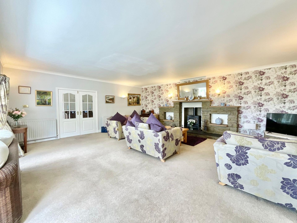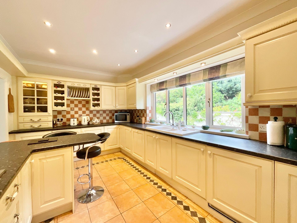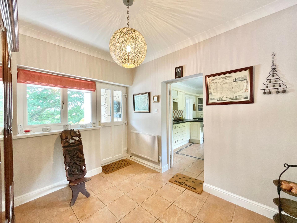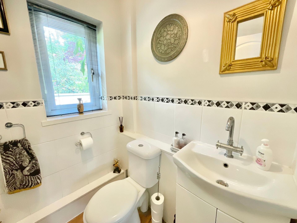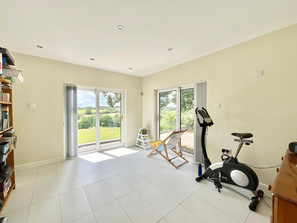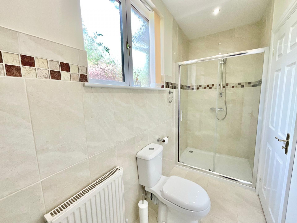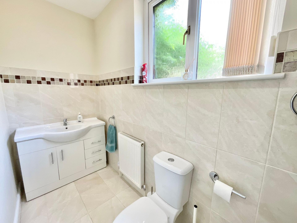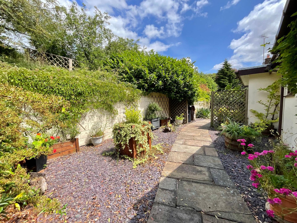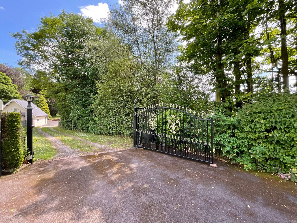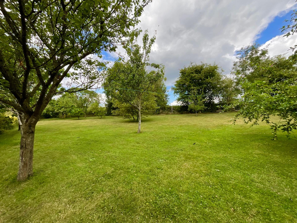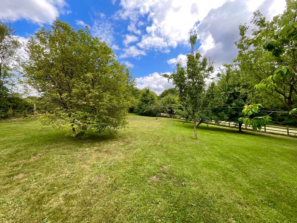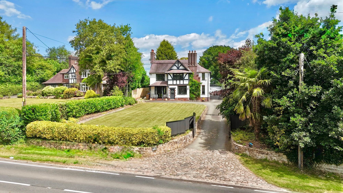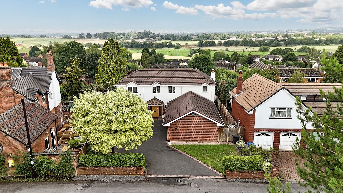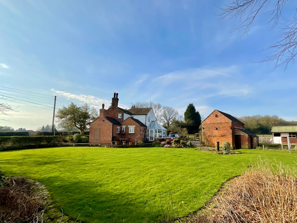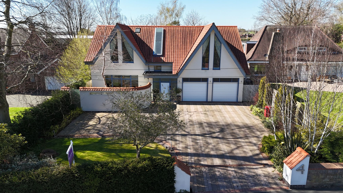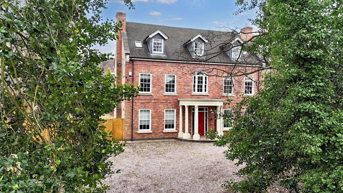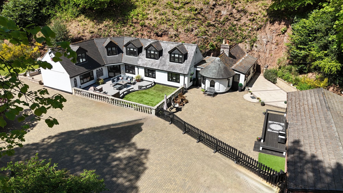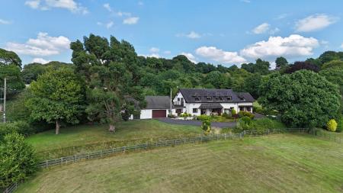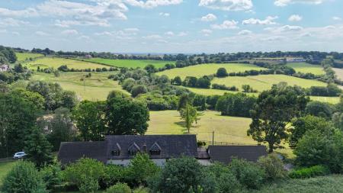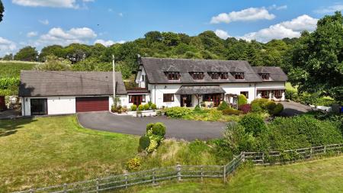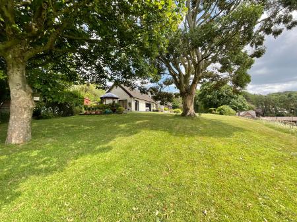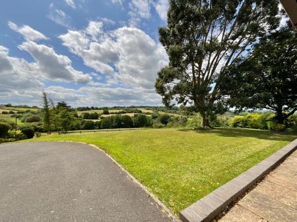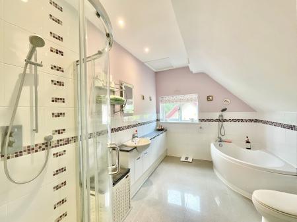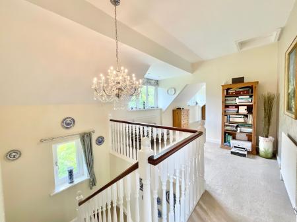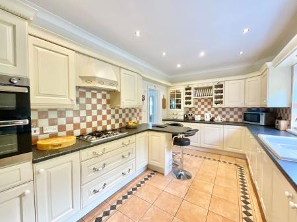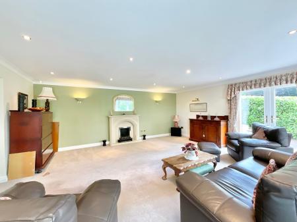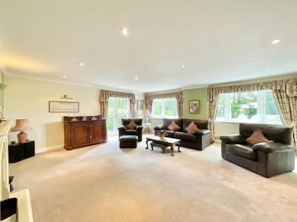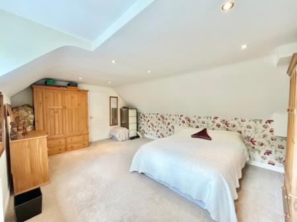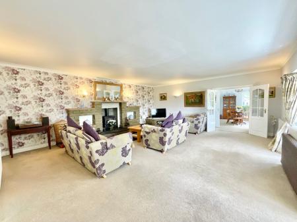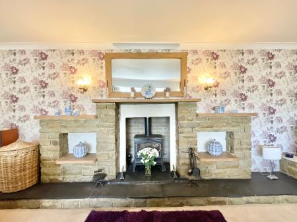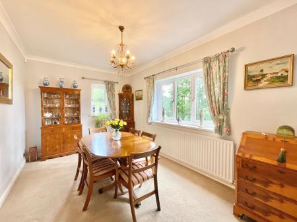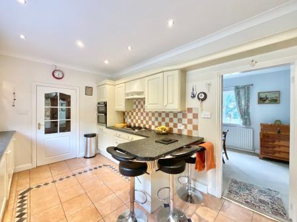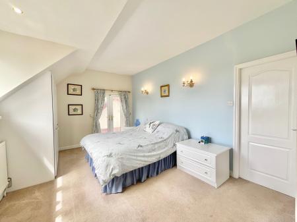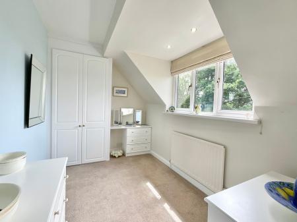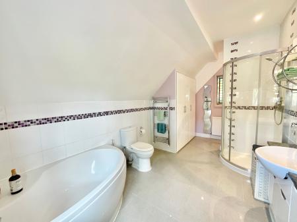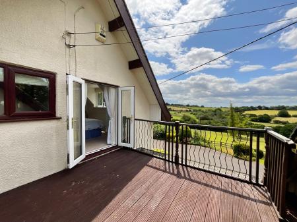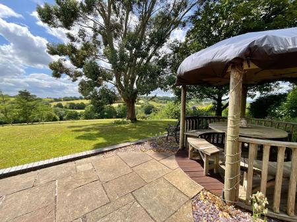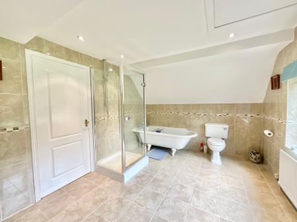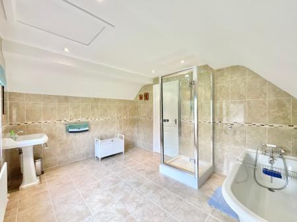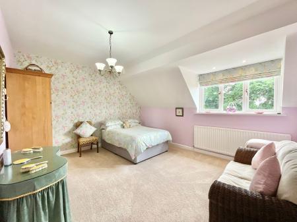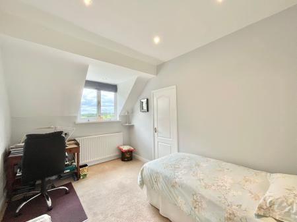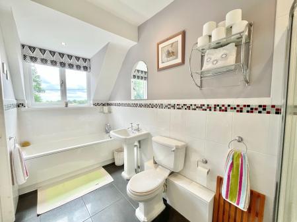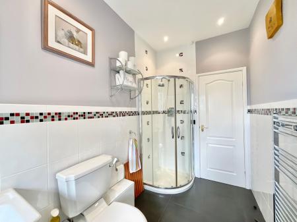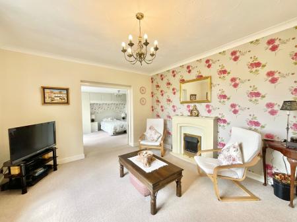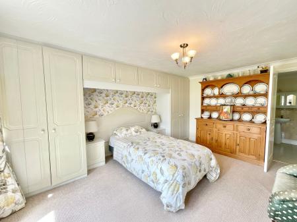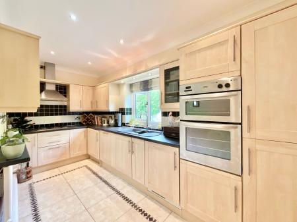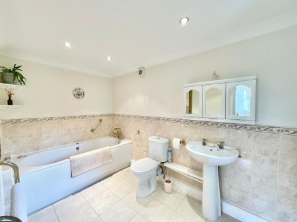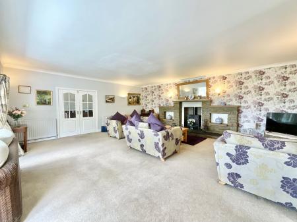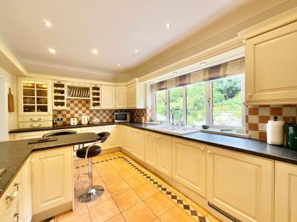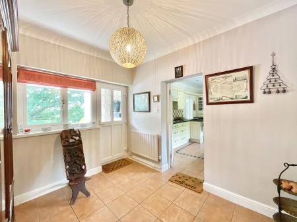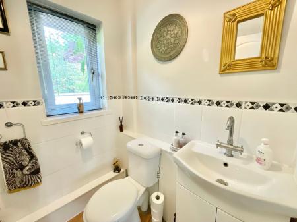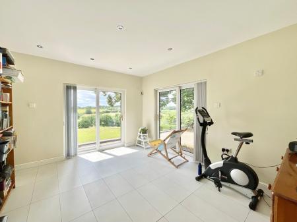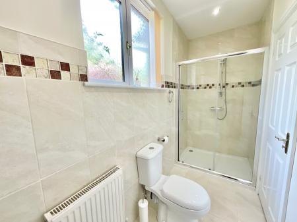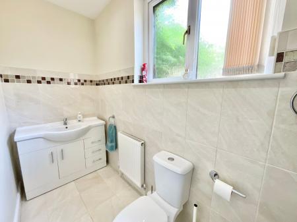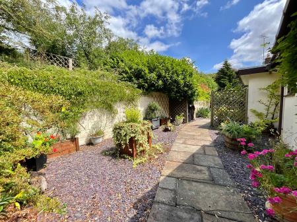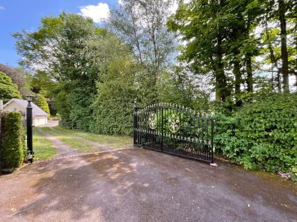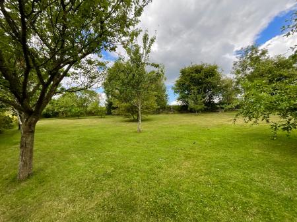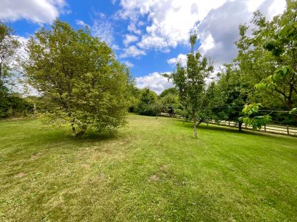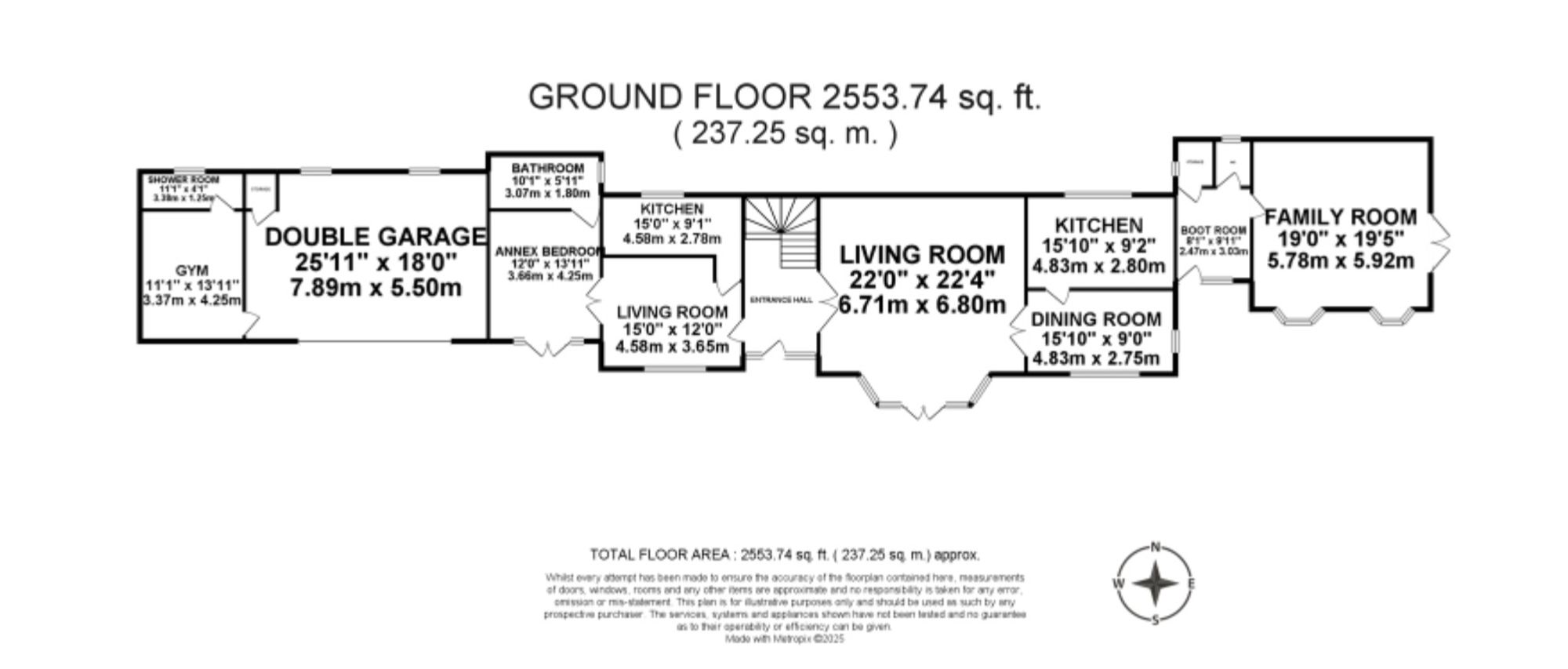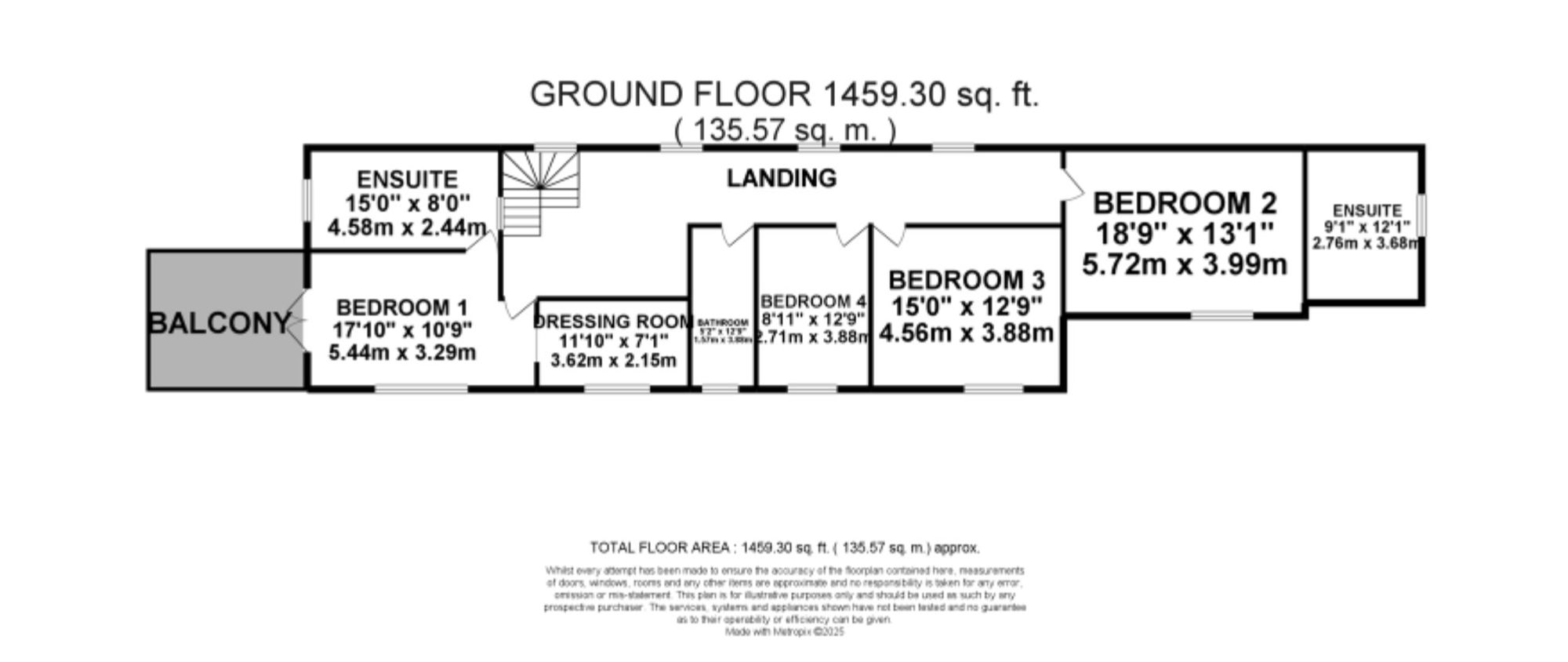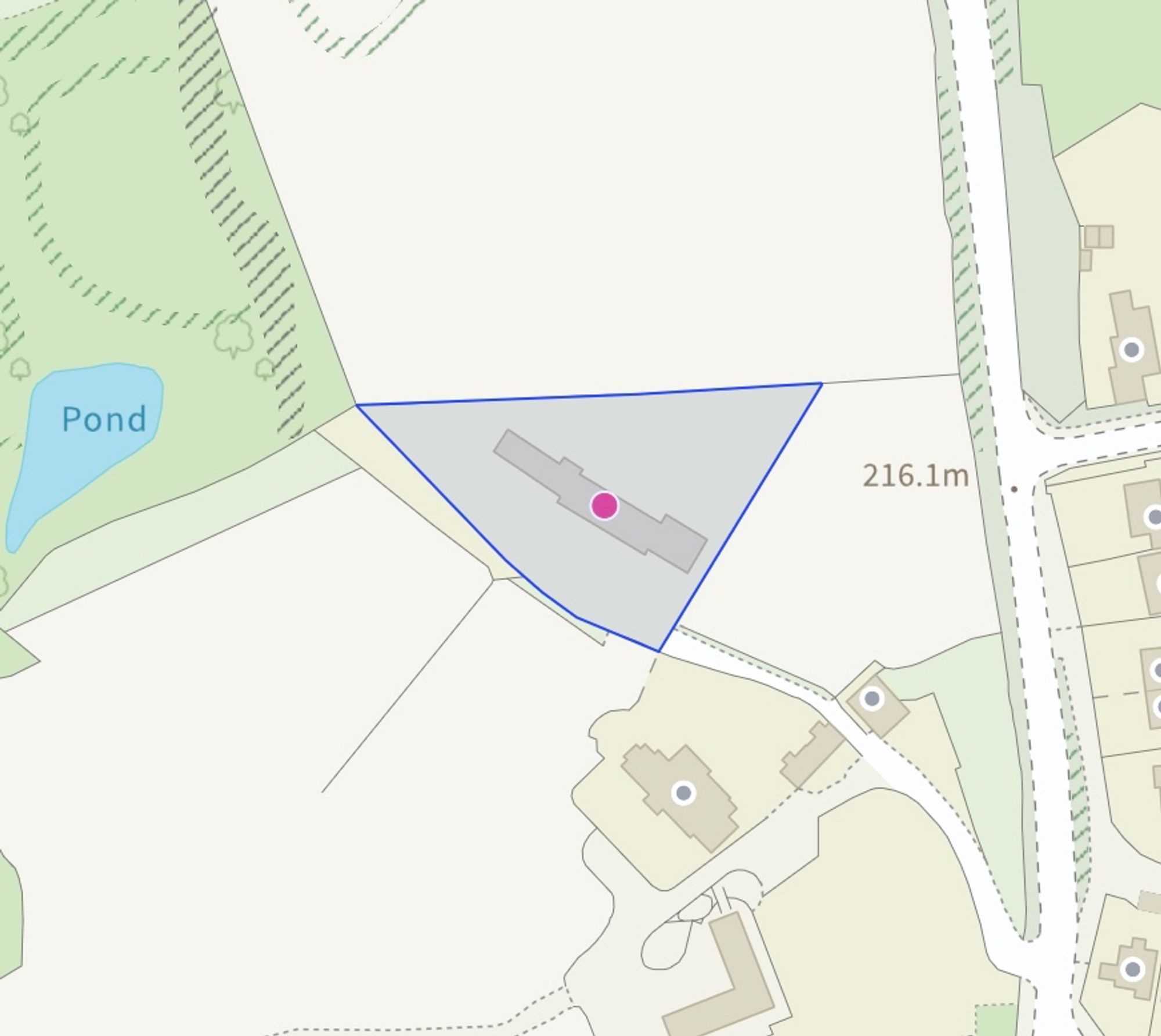- Expansive five-bedroom detached family home sitting on 0.63-acres of land with versatile gardens, sprawling views, uninterrupted countryside views and tranquil gardens, including a private orchard...
- Generous living areas including two spacious reception rooms, a bright dining room, fully integrated kitchen/breakfast room, plus a boot room, pantry and W/C.
- Master bedroom with dressing room, en suite and balcony, further second bedroom with en suite, two additional double bedrooms, the fourth having access into a jack-and-jill bathroom.
- Fully self-contained annex, ideal for multi-generational living with a bright lounge, fully integrated kitchen, double bedroom with lush views and an en suite bathroom.
- Electric gated entrance, driveway with ample off-road parking, double garage, bar/studio/gym with en suite. Close amenities in Stone and Longton, plus ideal commuter links via road, bus, and rail.
5 Bedroom Detached House for sale in Stoke-On-Trent
The light at the end of the tunnel awaits. Tucked away from the world, hidden behind electric gates and set proudly back from the sought-after Lightwood Road, this expansive and stunning five-bedroom detached home offers more than just a place to live; it offers sanctuary, tranquillity and soul. Sitting on a 0.63-acre plot, this one-of-a-kind residence combines luxurious interiors and breathtaking panoramic views – a true beacon of peace.
The spacious and welcoming entrance hall leads you directly into the first reception room, boasting a bright bay entrance with glazed French doors, with room for the whole family to gather, plus a dual fuel burner with a stone-built fire surround, perfect for cosy nights in. The dining room offers dual-aspect windows, a generous size and is perfect for entertaining. The kitchen/breakfast room is every chef’s dream. Equipped with integrated appliances, including a fridge, freezer, dishwasher, double oven, washing machine, and a dryer. The handy breakfast bar makes it easy to enjoy a morning coffee as the sun pours in. Adjacent is a practical boot room, with a second front entrance – ideal for busy households – with a pantry and W/C. The family sitting room is another generous space, perfect for games, movie nights or simply unwinding. Upstairs, you’ll discover a master bedroom with a private dressing room, an en suite with a corner bath, shower, vanity sink, and W/C, and a balcony with views that stretch for miles. The second double bedroom also offers an ensuite with a bath, shower, sink, and W/C. Two further double bedrooms are perfect for a growing family, plus the fourth bedroom has access to a Jack-and-Jill bathroom, offering a bath, shower, sink, and W/C. The landing offers a peaceful sitting area, lovely for reading, thinking, or simply watching the light change as the hours go by.
Downstairs, the annex offers independence and luxury for multi-generational living, featuring a bright living room, fully integrated kitchen, double bedroom with fitted wardrobes, and an en suite bathroom. It’s perfectly suited for parents, older children, or live-in help. French doors in the bedroom open to the countryside, also doubling as a private entrance, separate from the main entrance hall.
Step outside and enter a world of your own. The South-facing island patio stretching across the front of the home is perfect for morning tea or evening wine. The wraparound gardens are simply enchanting, offering expansive lawns, woodlands, and a whimsical hidden garden. Follow the Indian sandstone path to discover peaceful pockets and separated garden areas, each with a different mood in mind. At the rear, a bountiful orchard invites you to stroll in tranquillity among the apple, cherry, and pear trees, fresh from your own land. The spacious double garage is perfect for secure storage and extensive parking for vehicles, while the next door offers a versatile room, perfect as a gym, home studio, games room or even a bar, and it features it’s own attached shower room with a large shower cubicle, W/C, sink and vanity unit.
Though you’re hidden from view, you’re far from isolated. Walk to nearby schools, shops, eateries, supermarkets, and healthcare services. The towns of Stone and Longton are just a short drive away. Commuters will love the easy access to the A34, A50, A500, and M6, with Stone train station within driving distance too! This is more than a house—it’s a journey from the everyday into something extraordinary. A place where every room, every garden path, and every morning view speaks of peace, possibility, and promise. Here, the light at the end of the tunnel isn’t just an idea—it’s home.
Energy Efficiency Current: 70.0
Energy Efficiency Potential: 76.0
Important Information
- This is a Freehold property.
- This Council Tax band for this property is: G
Property Ref: 9577f3dc-7766-4aaa-a82d-30b340386044
Similar Properties
Barlaston Old Road, Trentham, Stoke on Trent, ST4 8HJ
4 Bedroom Detached House | Offers in region of £850,000
Immaculate detached Gentleman's residence on a 0.36-acre plot in a prime location near Trentham Golf Club. Sympathetical...
Top Road, Acton Trussell, ST17
6 Bedroom Detached House | Offers in excess of £800,000
Step into this elegant six-bedroom family home in Acton Trussell. From the spacious living area to the luxurious master...
3 Bedroom Cottage | £700,000
Embrace the charm of countryside living with this delightful three-bedroom detached home, set within 2.209 acres of scen...
4 Bedroom Detached House | £895,000
Architect design unique detached home in prime location in Stone. 4 beds, 3 baths, spacious open plan living. Beautiful...
6 Bedroom Detached House | Offers in excess of £895,000
Modern 6-bed on sought-after Sandy Lane. Spacious living areas, garden room, 5 ensuites, lush garden, driveway, double g...
5 Bedroom Detached House | Offers Over £950,000
Generous plot, historical caves, expansive living space, purpose-built annex, double garage and playground!!! I mean, wh...

James Du Pavey Estate Agents (Stone)
Christchurch Way, Stone, Staffordshire, ST15 8BZ
How much is your home worth?
Use our short form to request a valuation of your property.
Request a Valuation
