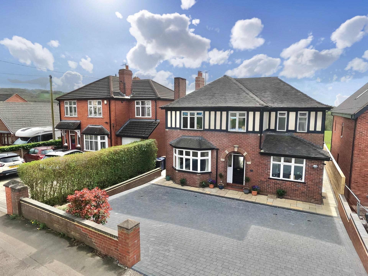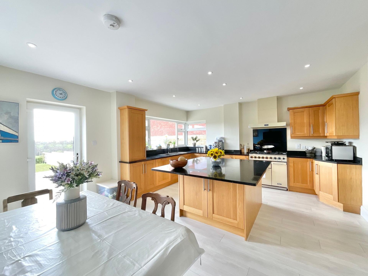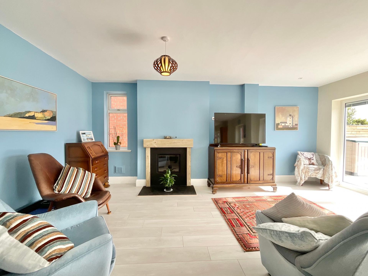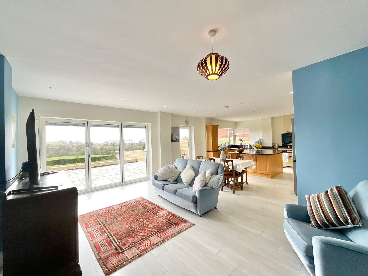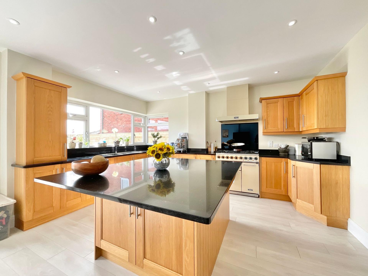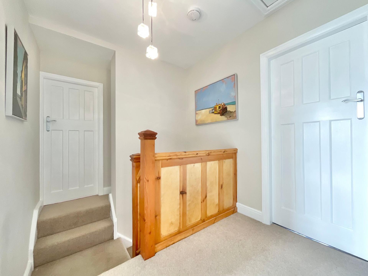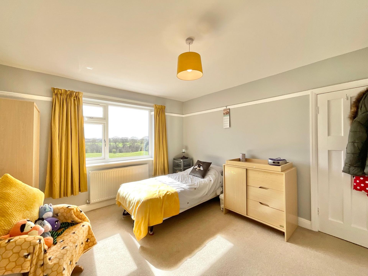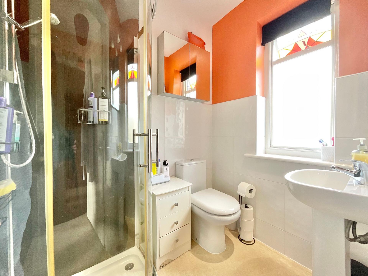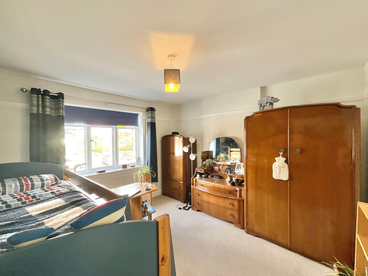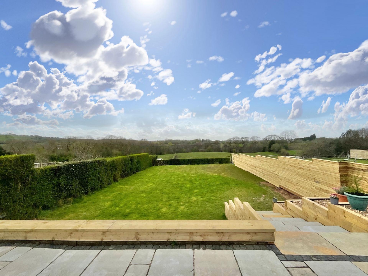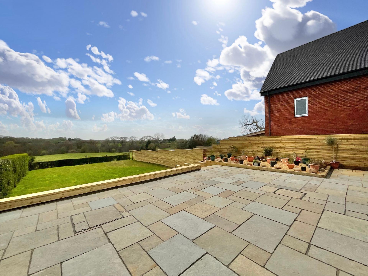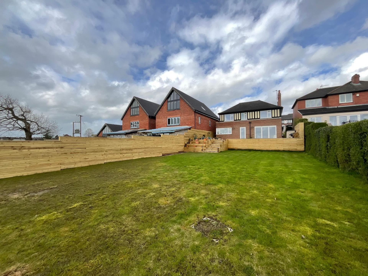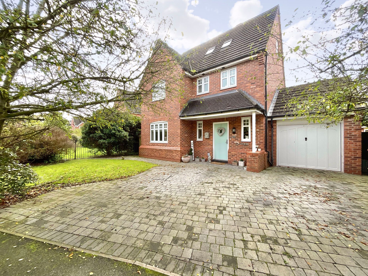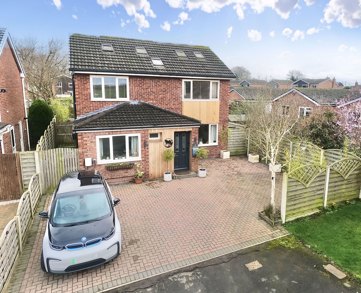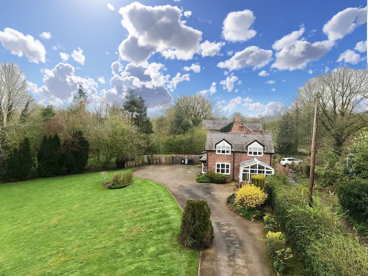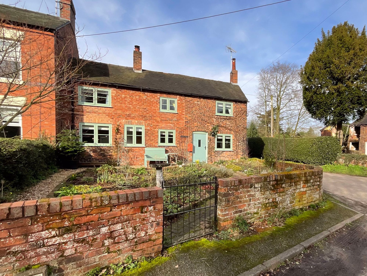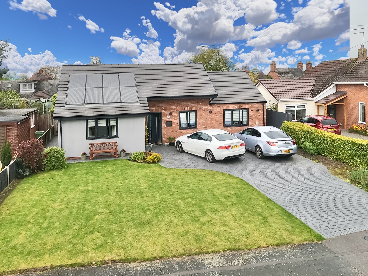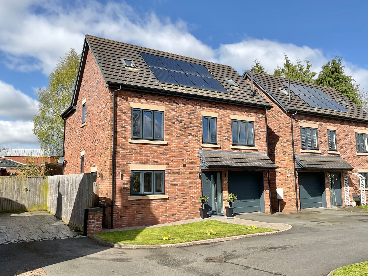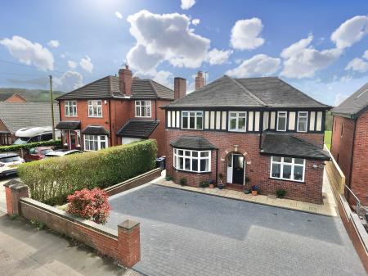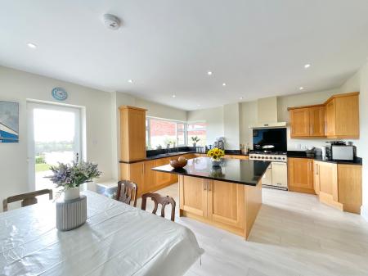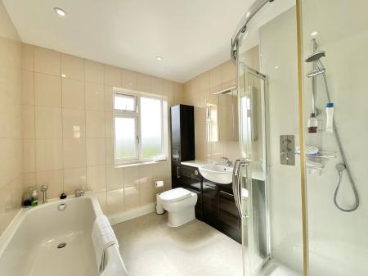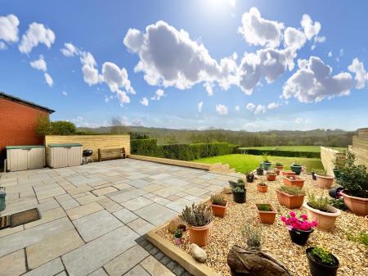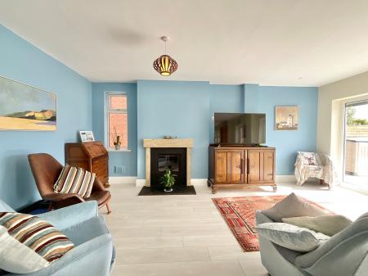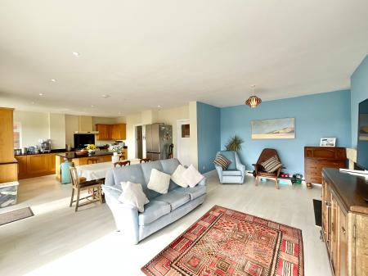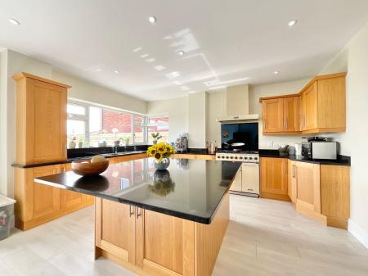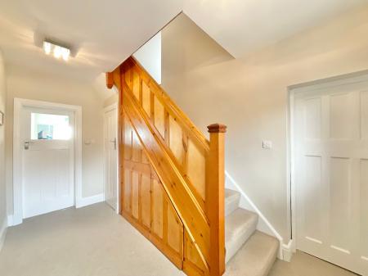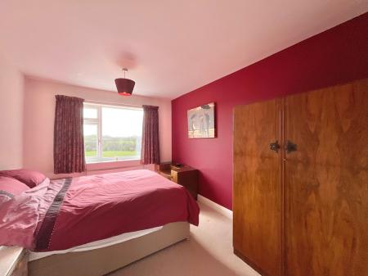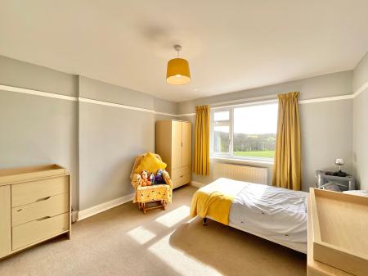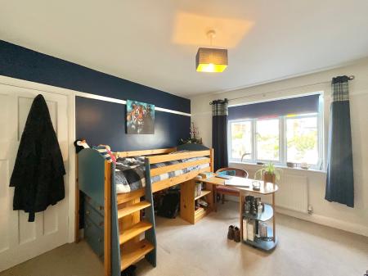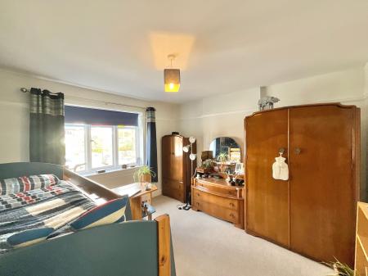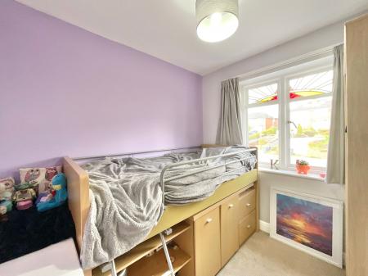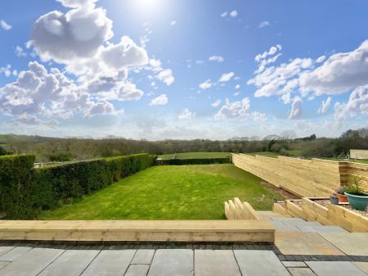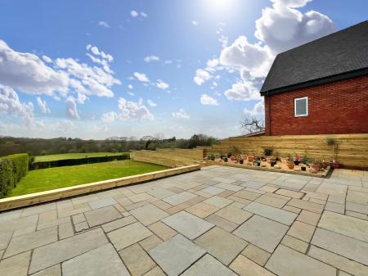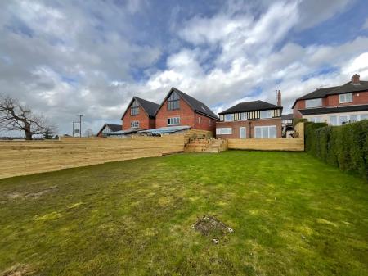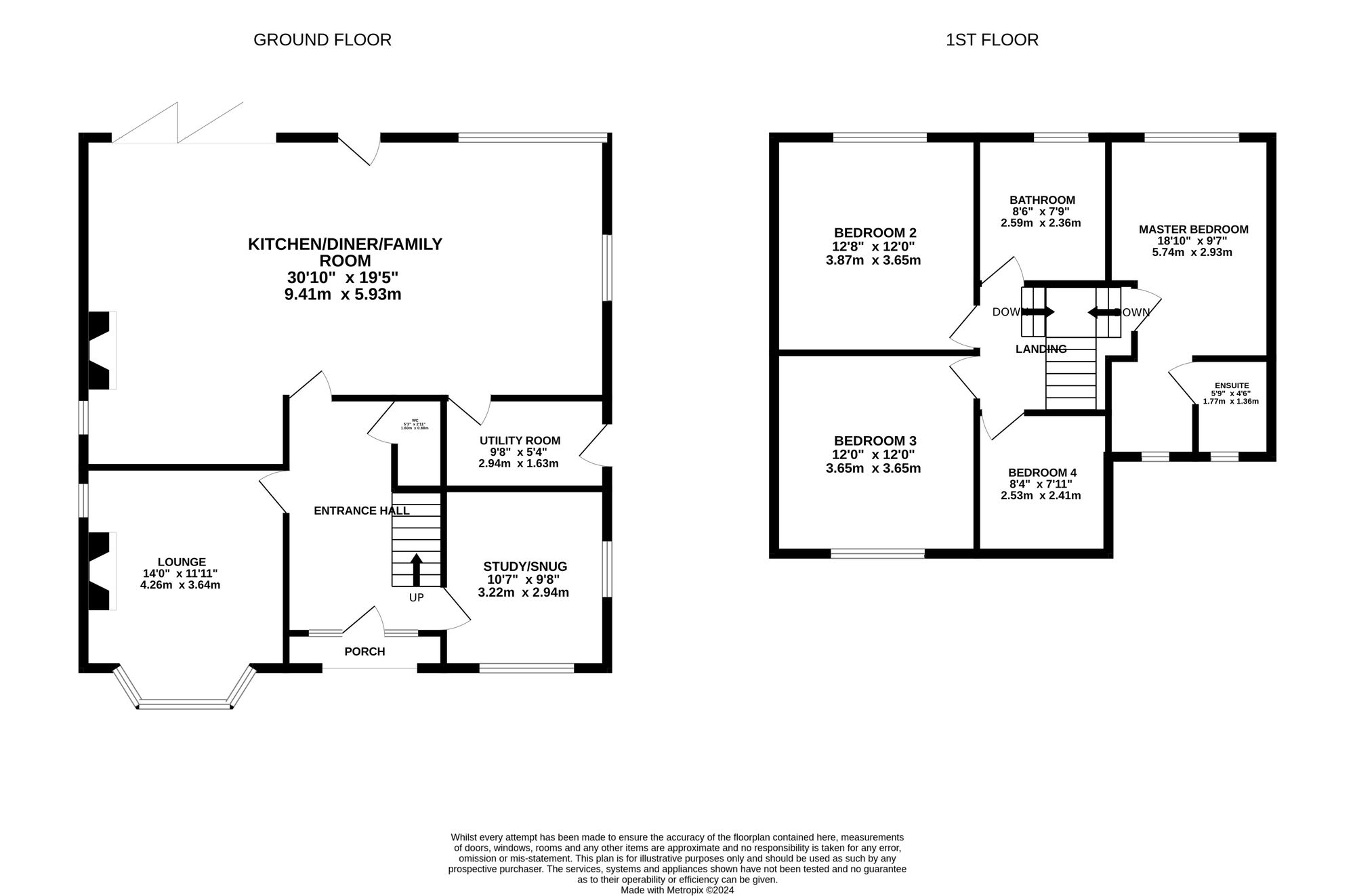- An impeccably appointed four bedroom detached family home set in the sought-after semi-rural village of Bignall End
- Spacious and highly versatile living accommodation with generous room proportions throughout
- Magnificent private rear garden enjoying delightful open views over uninterrupted countryside, perfect for outdoor entertaining and 'al fresco' dining
- An impressive open-plan kitchen/diner/family room featuring a sleek modern kitchen and bi-fold doors opening out onto the rear patio, creating a great indoor and outdoor living space
- Inviting frontage with an extensive driveway providing ample parking for several vehicles
4 Bedroom Detached House for sale in Stoke-On-Trent
Cartref is an exquisite four bedroom detached family home that showcases the epitome of modern living at its finest. Located within the desirable semi-rural village of Bignall End, and within walking distance of the picturesque village of Audley. Situated between both villages provides boutique shops, cosy cafes, and essential amenities at your doorstep, promising a lifestyle of convenience and charm. Enjoying far reaching views over the surrounding countryside, and having been impeccably maintained and thoughtfully adorned with contemporary fixtures and fittings, this splendid property exudes elegance, sophistication and timeless refinement at every turn. Upon entry, you are welcomed with a tastefully appointed frontage, complete with a welcoming porch and elegant stained glass windows that flows into a gracefully designed entrance hall. The lounge beckons with a captivating feature fireplace and bay windows that bathe the room in natural light. A versatile study/snug offers a tranquil retreat, while the impressive open-plan kitchen/diner/family room stands as the heart of the home, featuring a striking inset stove fireplace, bi-fold doors that open out onto the rear patio, creating a fantastic indoor and outdoor living space, and a sleek modern kitchen fitted with a range of mounted wall and base units, complementary work surfaces, kitchen island and integrated appliances. The ground floor is completed with a separate utility room, perfect for additional storage and laundry, plus a downstairs guest WC with wash hand basin. Ascending the staircase, the first floor reveals four generously proportioned bedrooms, including three doubles and a further single bedroom with ample space for bedroom furniture in each room. The master bedroom benefits with the luxury of a private dressing area and en-suite, in addition to the main family bathroom which comprises a four piece suite, incorporating a panel bath, corner shower cubicle, wash hand basin and WC. Outside, the property further impresses with an extensive driveway, accommodating 4 vehicles comfortably to the front aspect. While the rear garden beckons with a sprawling paved patio, and a terraced shingle area dedicated for beautiful shrubs and planters. The patio leads down to a lush lawned area, surrounded by fields, providing you with breathtaking rural views over the adjoining countryside. A true oasis for ‘al fresco’ dining and entertaining. In summary, this stunning residence perfectly balances modernity with timeless appeal. Offering a harmonious blend of luxury, functionality, and tranquillity. Cartref presents an unparalleled opportunity for discerning buyers seeking a refined family home in an idyllic setting. Follow your heart to the phone and contact us to arrange a viewing!
Location
Situated between the lovely Staffordshire villages of Bignall End and within a short walk from the village of Audley, a popular village offering a selection of local amenities including convenience stores, pharmacy, places of worship and eateries. The larger market towns of Newcastle-under-Lyme, Alsager, Nantwich, Sandbach and Kidsgrove, together with Stoke, are all easily accessible and offer an extensive variety of facilities to suit all. The property itself is located in vicinity of highly regarded primary and secondary schools, which is sure to draw the attention of younger families. Those needing to commute will have little concern thanks to the conveniently accessible A500 and M6 road links, while Crewe and Stoke-on-Trent railway stations are equal distance from the property, providing direct routes to larger cities across the country. Manchester Airport is also approximately 30 miles away.
Energy Efficiency Current: 67.0
Energy Efficiency Potential: 76.0
Important information
This is not a Shared Ownership Property
This is a Freehold property.
Property Ref: 0d3cd822-da5a-40f3-9197-83b7305a63b4
Similar Properties
4 Bedroom Detached House | £425,000
Motivated seller offering a fabulous 4-bed, 3-bath family home in sought-after Stapeley. Spacious accommodation with a s...
4 Bedroom Detached House | £425,000
Stunning 4 bed detached property in Audlem with open-plan living, modern kitchen/diner, cosy lounge, and spacious bedroo...
Church Minshull, Nantwich, CW5
3 Bedroom Detached House | £425,000
This 3-bed detached house offers a perfect canvas for customisation. Features a sweeping driveway, lounge with fireplace...
Englesea Brook Lane, Englesea Brook, CW2
4 Bedroom Semi-Detached House | £445,000
Charming 4-bedroom semi-detached cottage in Englesea Brook hamlet. Immaculate blend of character & modern features. luxu...
Oak Bank Close, Willaston, CW5
3 Bedroom Detached House | £450,000
Impeccably renovated 3-bed detached bungalow in Willaston. Modern design, open-plan layout, bespoke kitchen, integrated...
4 Bedroom Detached House | £450,000

James Du Pavey Estate Agents (Nantwich)
52 Pillory St, Nantwich, Cheshire, CW5 5BG
How much is your home worth?
Use our short form to request a valuation of your property.
Request a Valuation
