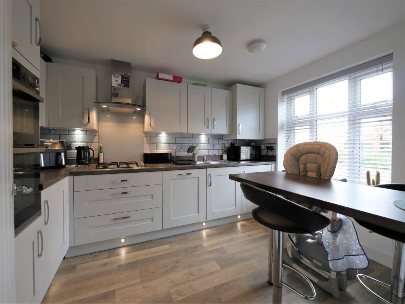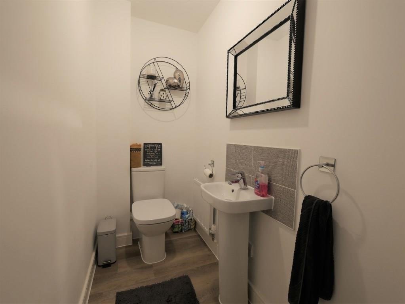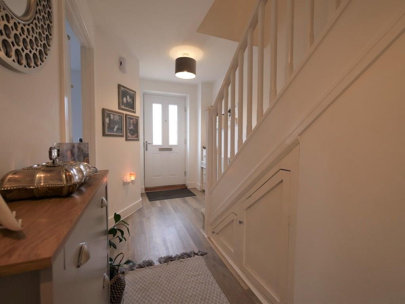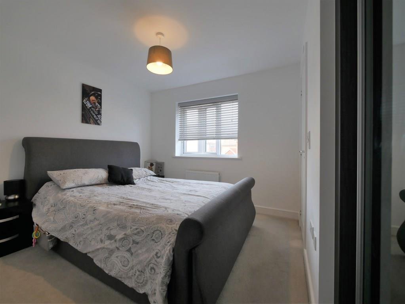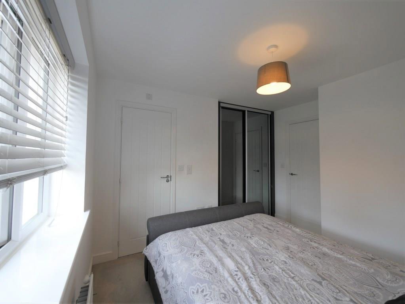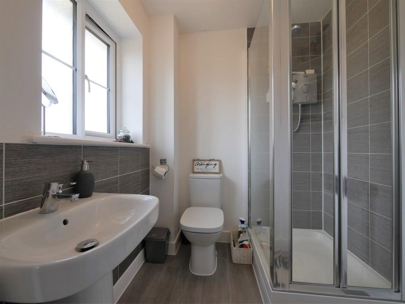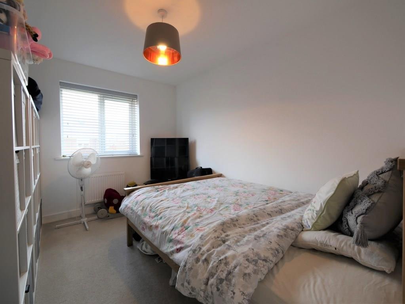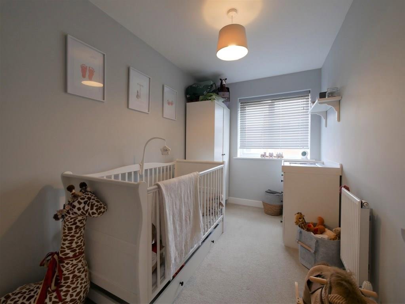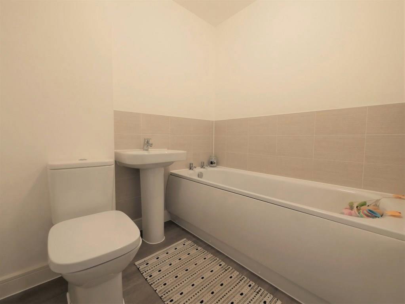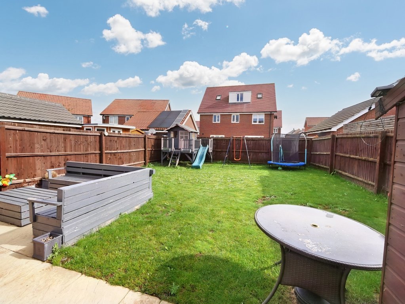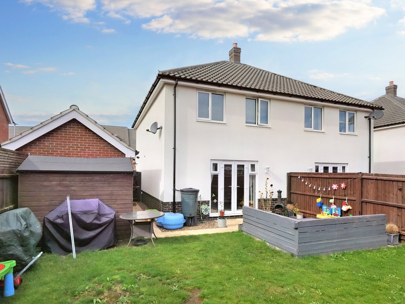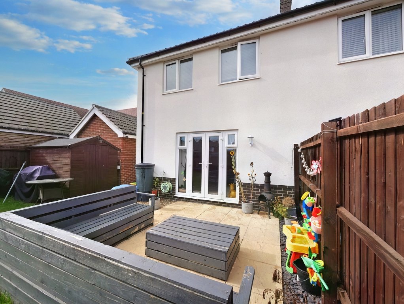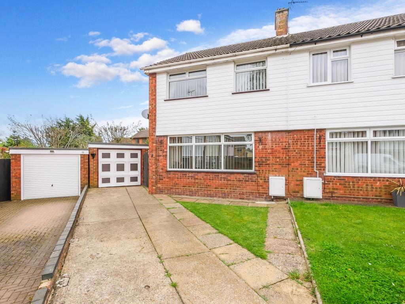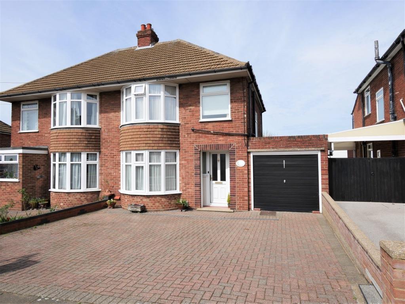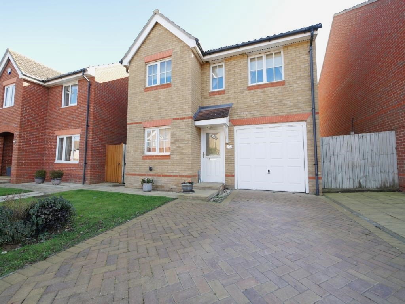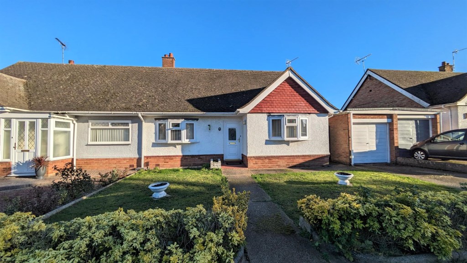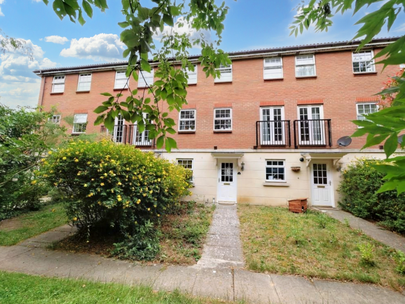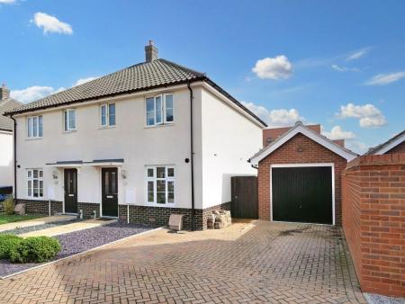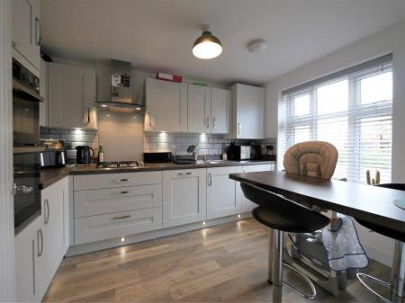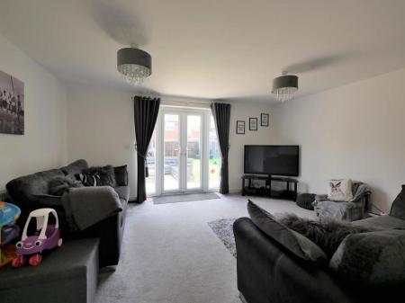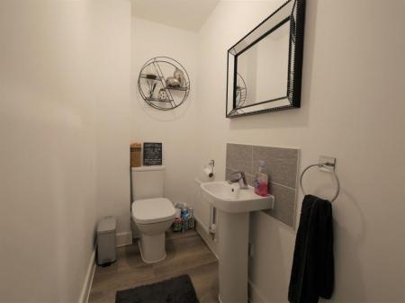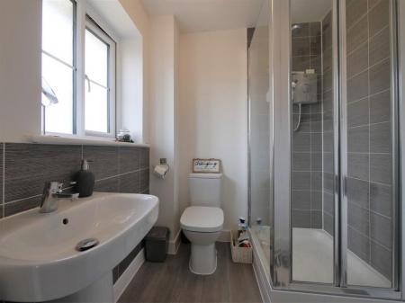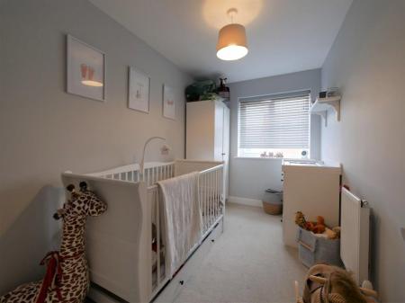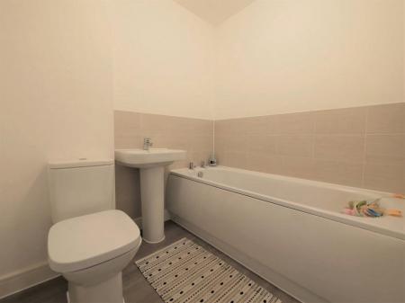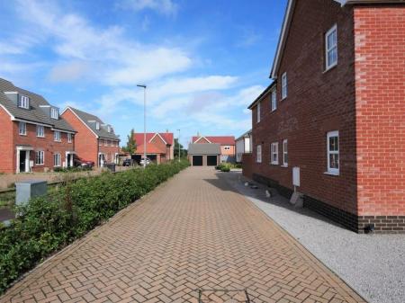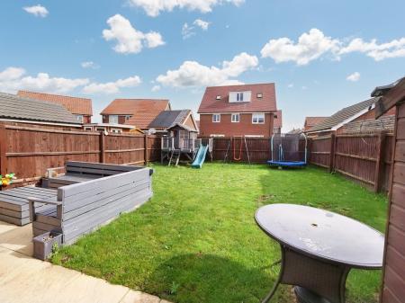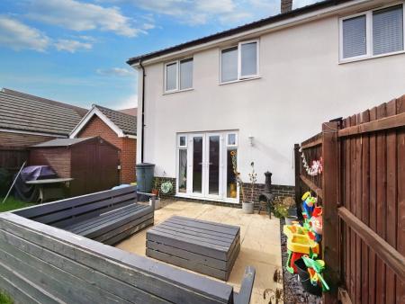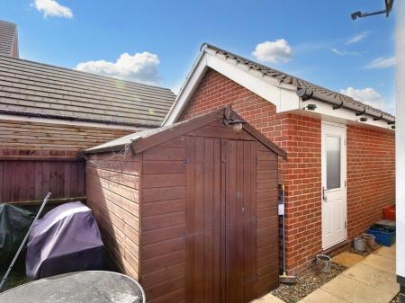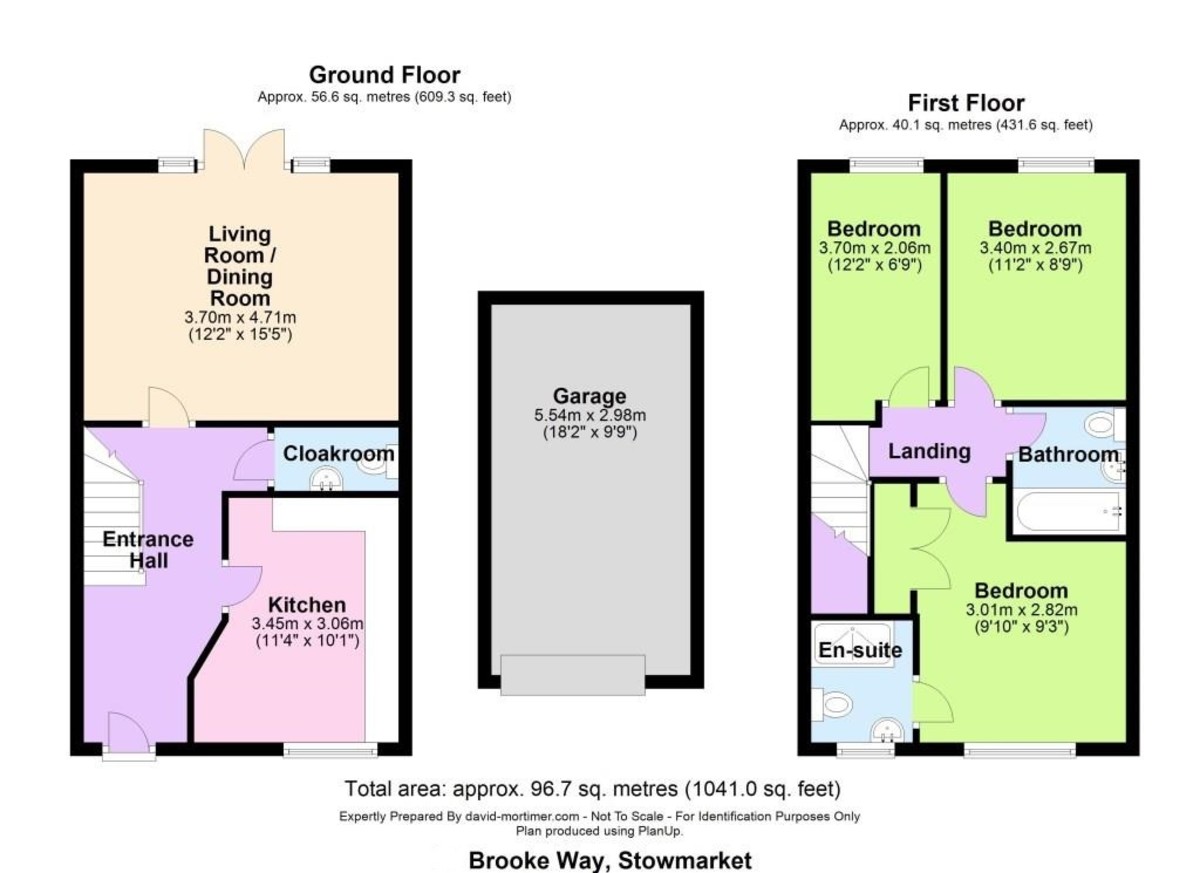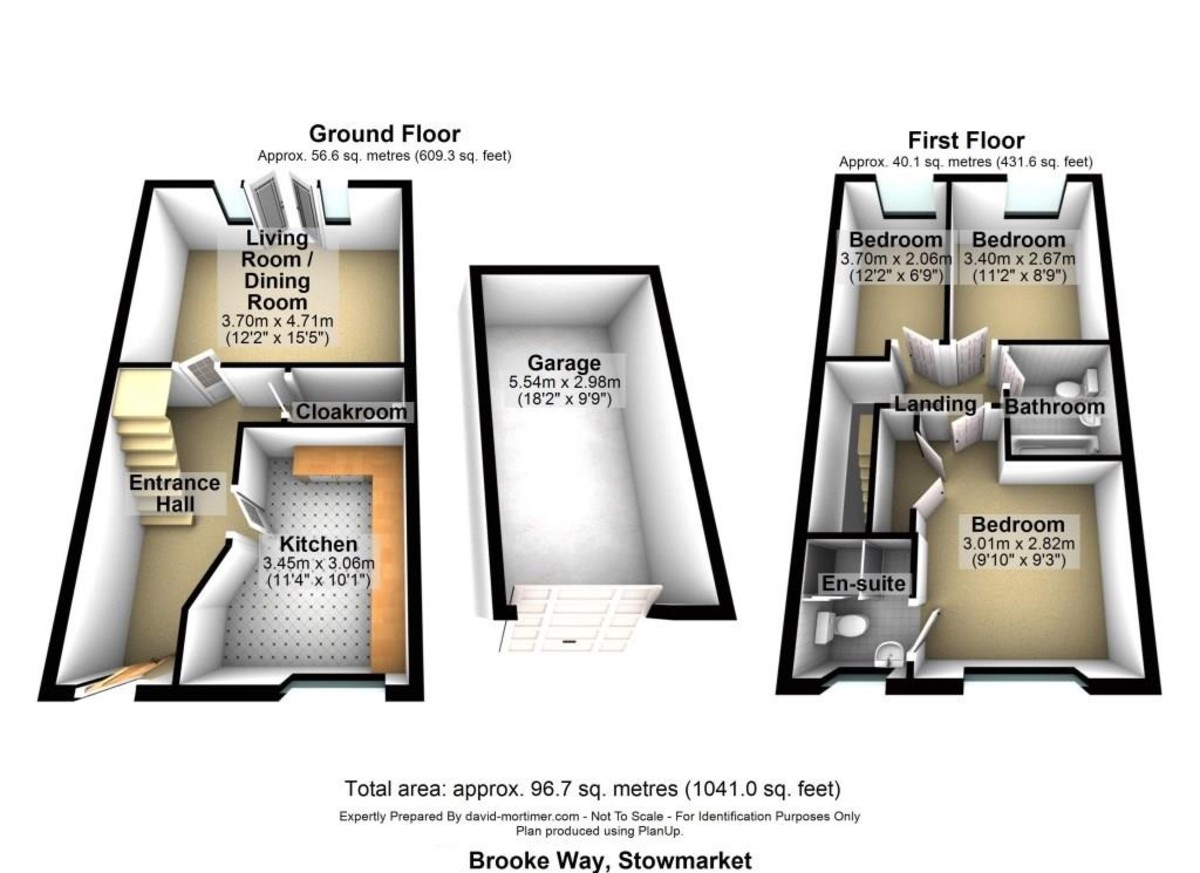- POPULAR NORTHFIELD VIEW STOWMARKET
- WELL PRESENTED SEMI-DETACHED HOUSE
- THREE BEDROOMS
- EN-SUITE & FAMILY BATHROOM
- KITCHEN-BREAKFAST ROOM
- LIVING/DINING ROOM
- ENTRANCE HALL
- CLOAKROOM
- LARGER EASTERLY FACING GARDEN
- OFF ROAD & GARAGE PARKING
3 Bedroom Semi-Detached House for sale in Stowmarket
A beautifully presented and upgraded three bedroom semi-detached family home providing generously proportioned accommodation, favourably positioned on a pleasant hedged no through road within the popular Northfield View development in Stowmarket, convenient to the A14. Built approximately four years ago and known as "The Flatford", the stylish contemporary living space briefly comprises; hallway, kitchen-breakfast room, living/dining room and cloakroom on the ground floor with landing, three bedrooms, en-suite to bedroom one and bathroom on the first floor. To the outside there is a slate chip front garden with shrubs and a brick paved driveway providing ample off-road parking and access to a detached garage, whilst to the rear there is larger Easterly facing garden mainly laid to established lawn with generous paved entertainment patio and wooden shed with mains power and lighting. Early viewing of this well positioned, stylish home is highly recommended.
SHELTERED ENTRANCE Composite double glazed front door to.
ENTRANCE HALL Radiator, Karndean wood effect luxury vinyl tile flooring, BT Open Reach point, built-in under stairs cupboard and low level cubby cupboard, stairs rising to first floor, doors to.
KITCHEN 11' 3" x 10' 1" max. narrowing to 8' 5" approx.(3.43m x 3.07m) Double glazed window to front, radiator, contemporary range of base and eye level fitted cupboard and drawer units, wood effect work surfaces with matching peninsular breakfast bar, inset one and a quarter bowl stainless steel sink drainer unit with mixer tap, built-in double oven, inset gas hob with extractor fan over, integrated fridge-freezer, dish-washer and washing machine, Karndean wood effect luxury vinyl tile flooring, low level plinth LED floor lighting.
LIVING-DINING ROOM 15' 6" x 12' 2" approx. (4.72m x 3.71m) Double glazed French doors with matching side casements to garden, radiator, television, telephone and broadband points.
CLOAKROOM Radiator, low level WC, pedestal hand-wash basin with mixer tap, Karndean wood effect luxury vinyl tile flooring.
STAIRS RISING TO FIRST FLOOR
LANDING Radiator, doors to.
BEDROOM ONE 9' 9" x 9' 4" approx. (2.97m x 2.84m) Double glazed window to front, radiator, built-in fitted wardrobe with smoked mirrored sliding fronts, television point, door to en-suite.
EN-SUITE Double glazed window to front, glazed shower cubicle, pedestal hand-wash basin with mixer tap, low level WC, tiled splash backs, wood effect vinyl flooring,
BEDROOM TWO 10' 10" x 8' 8" approx. (3.3m x 2.64m) Double glazed window to rear, radiator.
BEDROOM THREE 12' 2" x 6' 7" approx. (3.71m x 2.01m) Double glazed window to rear, radiator, loft access.
FAMILY BATHROOM Radiator, panelled bath, pedestal hand-wash basin with mixer tap, low level WC, tiled splash backs, wood effect vinyl flooring.
OUTSIDE To the outside there is an attractive slate chip front garden with shaped shrubs and a brick paved side driveway providing ample off-road parking and access to a detached garage with up and over entry door, mains power and lighting. There is gated pedestrian access from the front to the rear where there is larger Easterly facing enclosed garden mainly laid to established lawn with generous paved entertainment patio, wooden shed with mains power and lighting, personal door to the garage, an outside tap and light.
GARAGE 18' 1" x 9' 7" approx. (5.51m x 2.92m) Brick construction with pitched roof, mains power and lighting, personal door to rear garden.
SERVICE CHARGE There is currently a service charge of approximately £214 PA for the upkeep of external areas currently unadopted by the local authority. The seller believes that the local authority is due to adopt these external areas at the end of 2024 and as such, payments should cease.
MID SUFFOLK COUNCIL Tax band C - Approximately £1,882.77 PA (2023-2024).
SCHOOLS Grace Cook Primary and Stowmarket High.
Important information
Property Ref: 58007_100138004731
Similar Properties
3 Bedroom Semi-Detached House | Guide Price £285,000
NO ONWARD CHAIN. We are delighted to be offering for sale this extended 3-bedroom semi-detached family home located to t...
3 Bedroom Semi-Detached House | £280,000
We are delighted to be offering for sale this 3 bedroom semi-detached property located to the West of Ipswich in a quiet...
3 Bedroom Semi-Detached House | Guide Price £275,000
CHAIN FREE - A well-cared for three-bedroom semi-detached family home, occupied by the same owner for around 60 years, n...
3 Bedroom Detached House | £290,000
We are delighted to be offering for sale this 3 bedroom detached family house located on the sought after Pinewood devel...
2 Bedroom Semi-Detached Bungalow | £290,000
NO ONWARD CHAIN - We are delighted to be offering for sale this 2 bedroom semi-detached bungalow located within the desi...
4 Bedroom Townhouse | £295,000
We are delighted to be offering for sale this 3/4 bedroom Town house located on Grange Farm development with easy access...
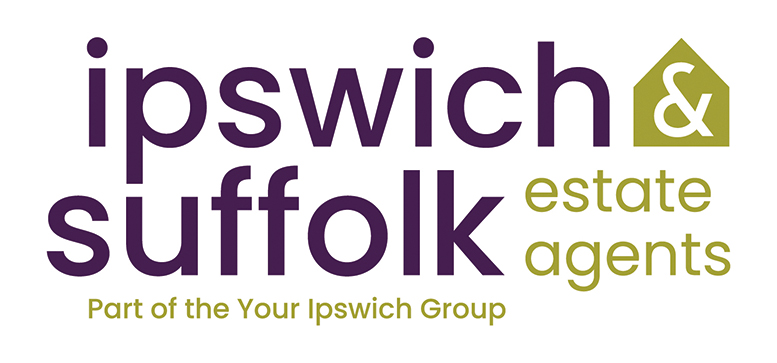
Your Ipswich (Ipswich)
125 Dale Hall Lane, Ipswich, Suffolk, IP1 4LS
How much is your home worth?
Use our short form to request a valuation of your property.
Request a Valuation

