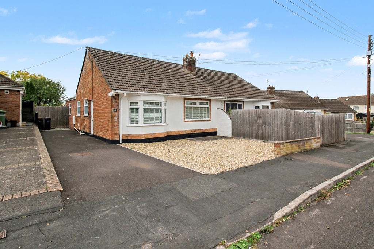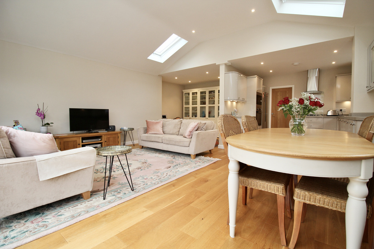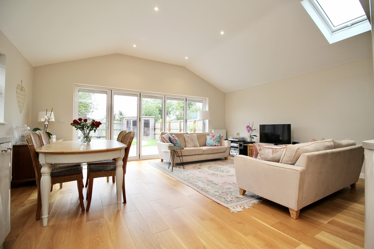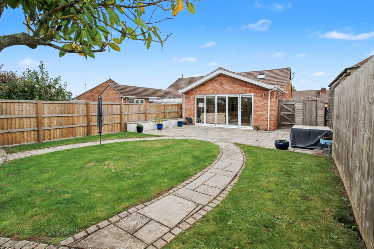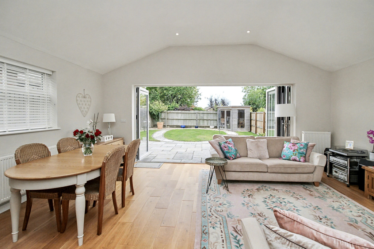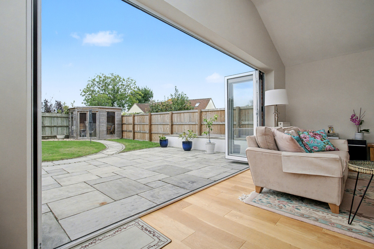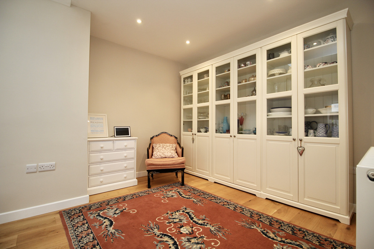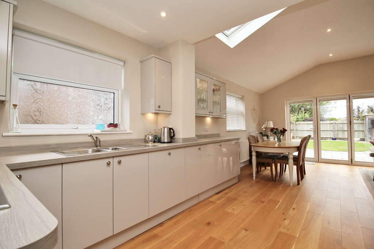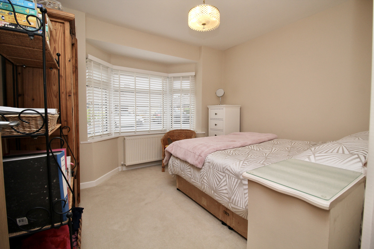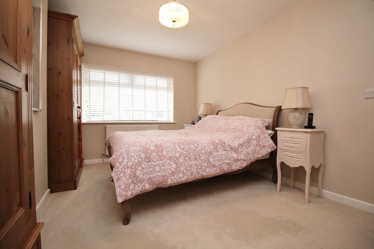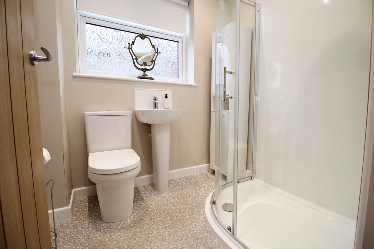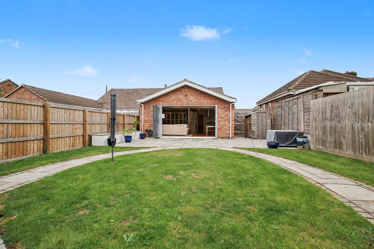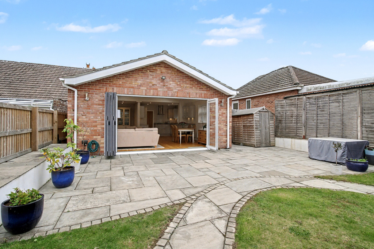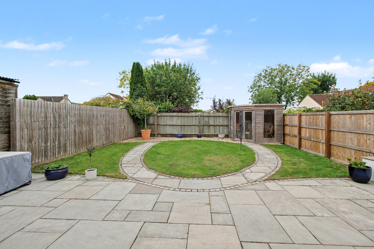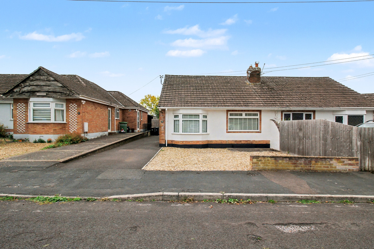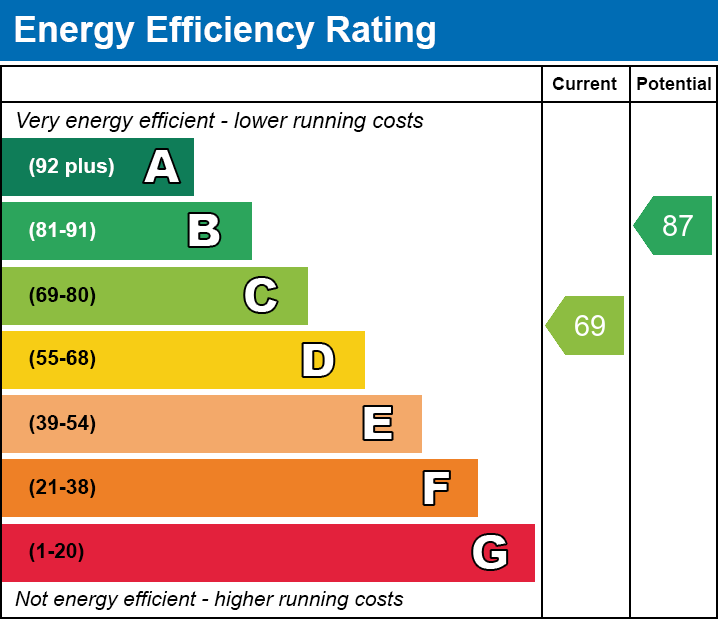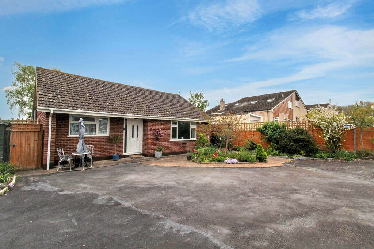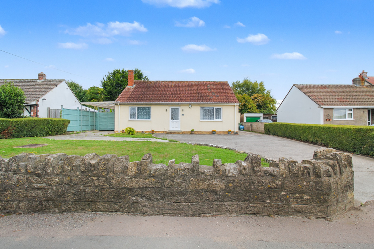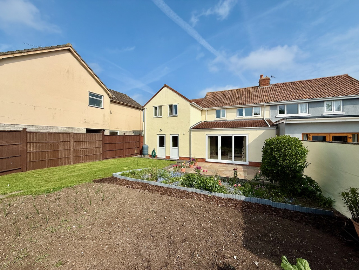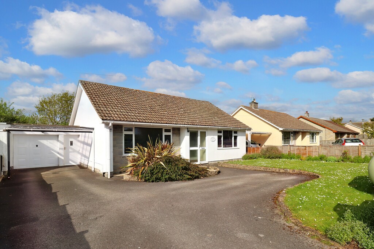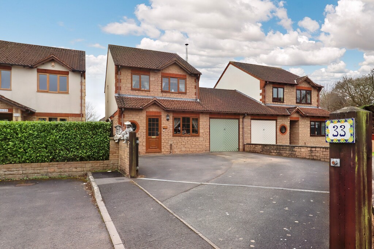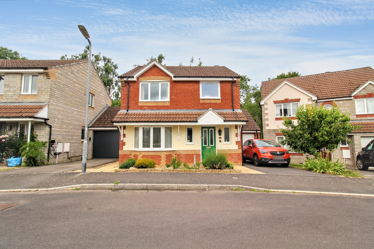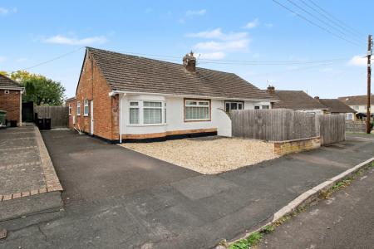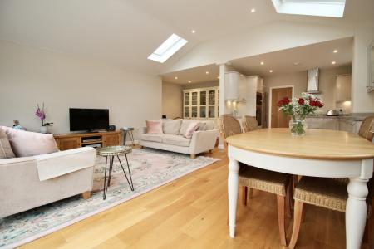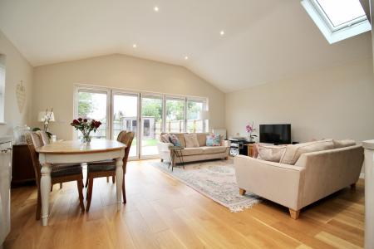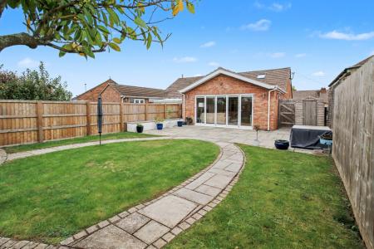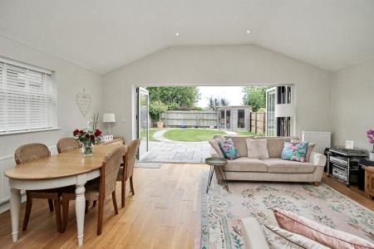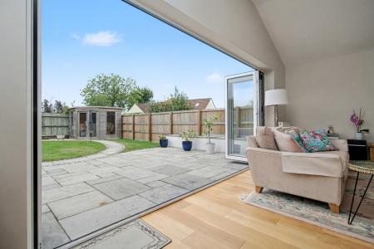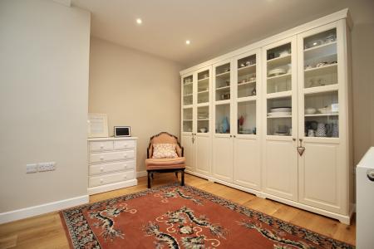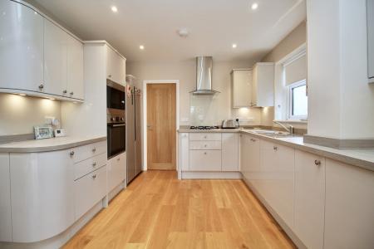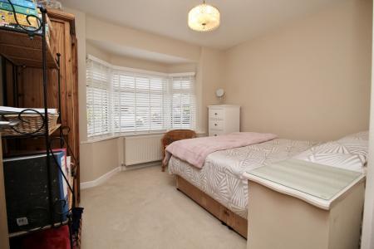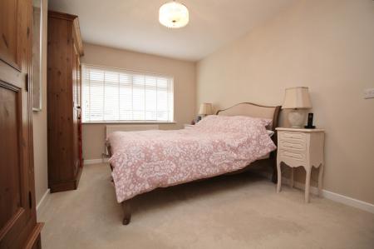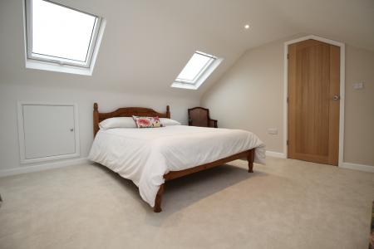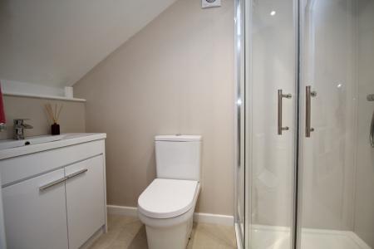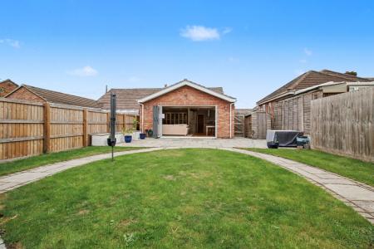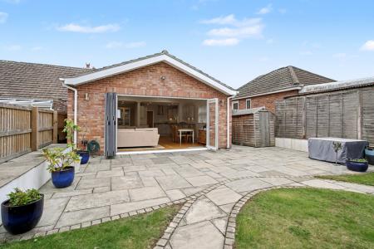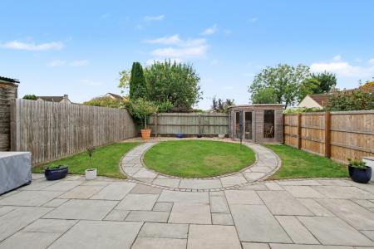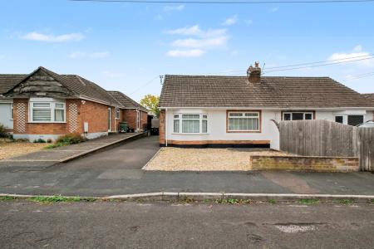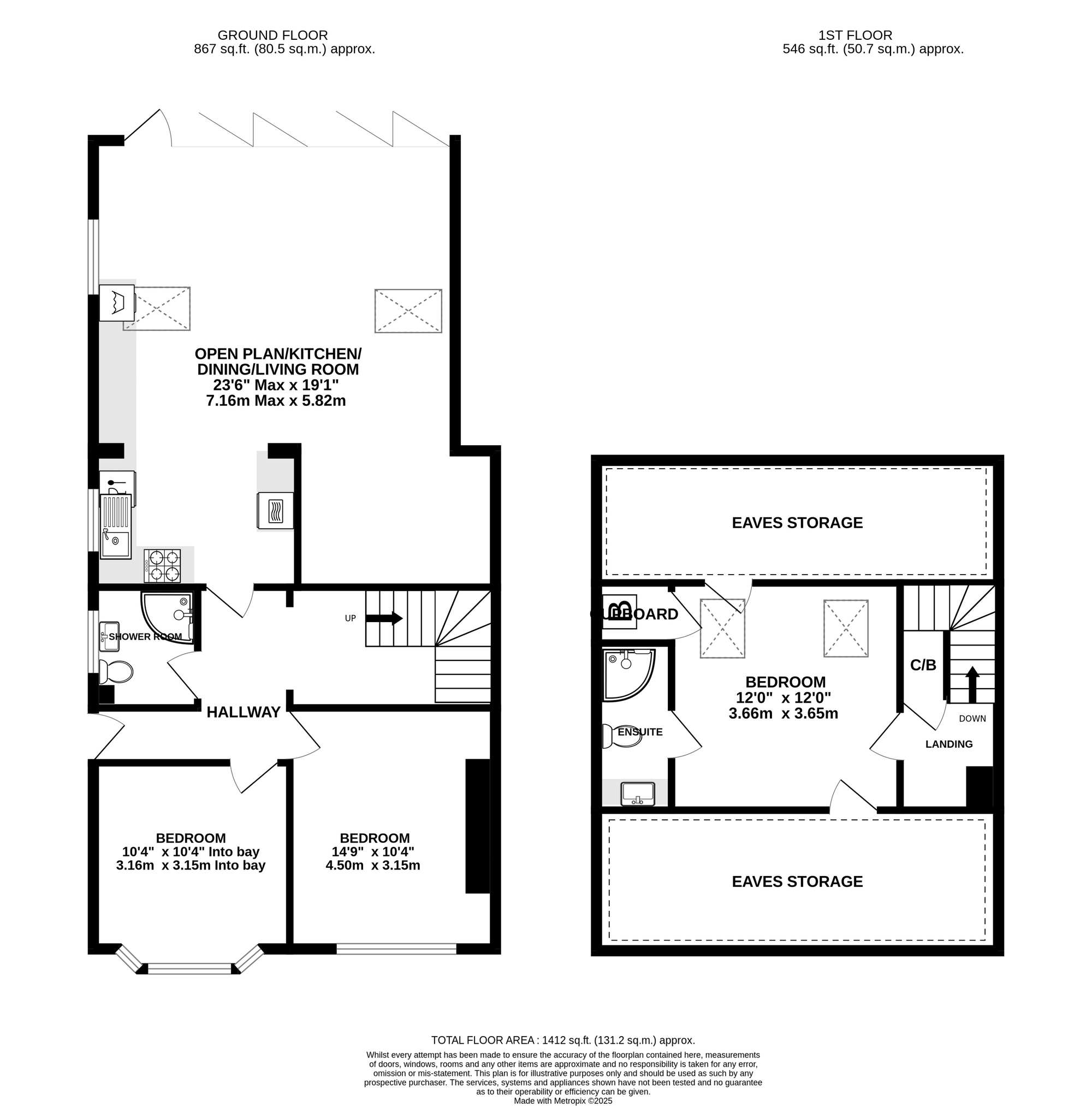- Immaculately presented throughout, featuring solid oak doors, quality floor coverings, and modern fixtures and fittings.
- Stunning open-plan kitchen/dining/living room with high ceilings, Velux windows, and bi-folding doors to the garden.
- Stylish high-gloss kitchen with integrated appliances and space for an American-style fridge/freezer.
- Three generous double bedrooms, including a first-floor suite with eaves storage and en-suite shower room.
- Desirable south-west facing rear garden, enclosed and private with a large paved patio, lawn, and timber summerhouse.
- Ample off-road parking, including a tandem driveway and low-maintenance gravel frontage.
3 Bedroom Semi-Detached Bungalow for sale in Street
Located within a highly sought-after area of town, this extended three-bedroom chalet bungalow is immaculately presented throughout, offering stylish and versatile living accommodation. There is certainly more than meets the eye upon first glance, with this impressive home being available with no onward chain. Tastefully decorated with quality floor coverings, solid oak internal doors, and sleek modern fixtures and fittings, it perfectly blends comfort with contemporary design. Early viewing is highly advised to avoid disappointment.
Accommodation
A welcoming hallway gives access to all principal rooms and sets the tone for the quality found throughout. To the rear, the stunning open-plan kitchen/dining/living room is the true heart of the home, an impressive and versatile space designed for modern family living and entertaining. High ceilings, Velux windows, and large bi-folding doors flood the room with an abundance of natural light, opening directly onto the rear garden. The kitchen area has been fitted with high-gloss wall, base, and drawer units, complemented by integrated appliances including an oven, hob, microwave, dishwasher, and washing machine, with ample space for an American-style fridge/freezer. To the front of the property, there are two well-proportioned double bedrooms, both beautifully presented and offering flexibility for use as a guest room, home office or hobby space. The contemporary family shower room comprises a corner shower enclosure, wash basin, WC, and heated towel rail, finished with modern tiling and fittings.
Stairs rise from the hallway to the first-floor landing, which includes a convenient storage cupboard.
Here, you’ll find a peaceful retreat in the form of a spacious double bedroom, featuring eaves storage and a built in cupboard and its own en-suite shower room fitted with a corner shower, vanity basin, WC, and heated towel rail, ideal as a private guest suite or principal bedroom.
Outside
The property enjoys a desirable south-west facing rear garden, which is beautifully enclosed and private. The garden features a spacious paved patio area ideal for outdoor dining and entertaining, leading onto a neatly maintained lawn. A curved pathway adds visual interest and guides you toward a timber summerhouse, offering a peaceful spot to relax or work from home. The garden also includes a timber storage shed and side access, making it both attractive and practical for everyday living.
To the front of the property, there is ample off-road parking provided by a tandem driveway and a low-maintenance gravel area, offering both practicality and convenience for multiple vehicles.
Location
The property is situated towards the western outskirts of the town, being within half a mile of the town centre with its comprehensive range of shopping facilities. Street also offers good sporting and recreational facilities including both indoor and open-air swimming pools and Strode Theatre. The historic town of Glastonbury is two miles, the Cathedral City of Wells nine miles and the M5 Junction 23 is twelve miles. Bristol, Bath, Taunton and Exeter are each within commuting distance.
Directions
From the High Street, proceed in a westerly direction into West End, passing the Co-Op supermarket on the right. Take the next left turning into Brookleigh and follow the road to the end, continuing straight on at the junction. Number 12 will be identified on your right hand side by our for sale board.
Material Information
All available property information can be provided upon request from Holland & Odam. For confirmation of mobile phone and broadband coverage, please visit checker.ofcom.org.uk
Identity Verification
To ensure full compliance with current legal requirements, all buyers are required to verify their identity and risk status in line with anti-money laundering (AML) regulations before we can formally proceed with the sale. This process includes a series of checks covering identity verification, politically exposed person (PEP) screening, and AML risk assessment for each individual named as a purchaser. In addition, for best practice, we are required to obtain proof of funds and where necessary, to carry out checks on the source of funds being used for the purchase. These checks are mandatory and must be completed regardless of whether the purchase is mortgage-funded, cash, or part of a related transaction. A disbursement of £49 per individual (or £75 per director for limited company purchases) is payable to cover all aspects of this compliance process. This fee represents the full cost of conducting the required checks and verifications. You will receive a secure payment link and full instructions directly from our compliance partner, Guild365, who carry out these checks on our behalf.
Important Information
- This is a Freehold property.
Property Ref: 552333_SCJ791419
Similar Properties
3 Bedroom Bungalow | £359,950
We are pleased to bring to market this delightful three-bedroom bungalow, perfectly positioned on a spacious corner plot...
3 Bedroom Detached Bungalow | £359,950
A well presented three bedroom detached bungalow offering comfortable and versatile accommodation, with scope to extend...
5 Bedroom Semi-Detached House | £350,000
A spacious and well-presented five-bedroom family home set back from Grange Avenue, offering flexible living. Bright ope...
3 Bedroom Detached Bungalow | £367,500
A well positioned link-detached bungalow, situated on a quiet lane within the desirable village of Chilton Polden and be...
3 Bedroom Detached House | £369,950
A superb opportunity to purchase this beautifully presented, tastefully decorated and immaculately maintained detached t...
3 Bedroom Detached House | £369,950
This attractive three-bedroom detached house is quietly positioned at the end of a no-through road within a desirable re...
How much is your home worth?
Use our short form to request a valuation of your property.
Request a Valuation

