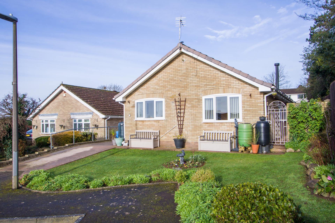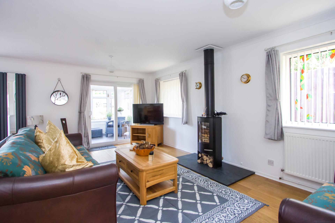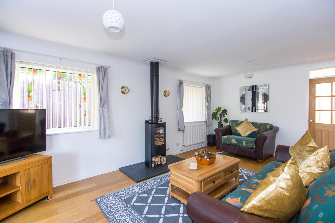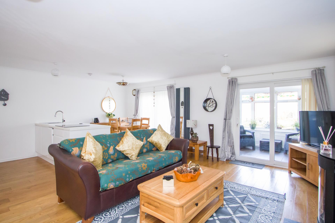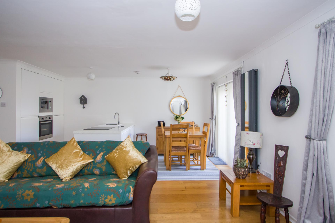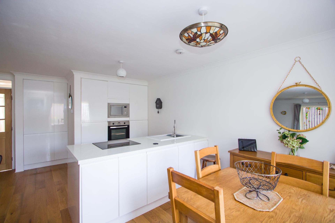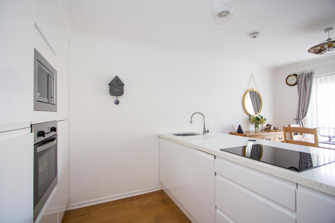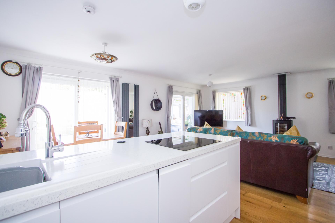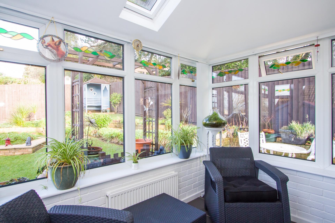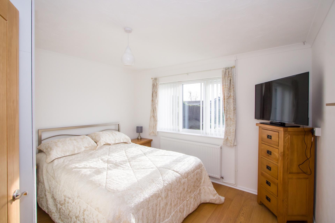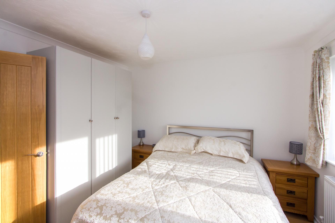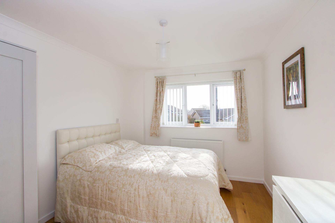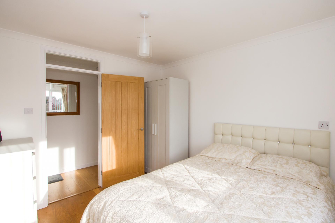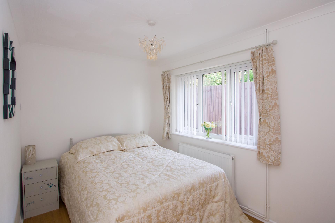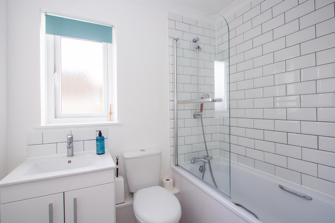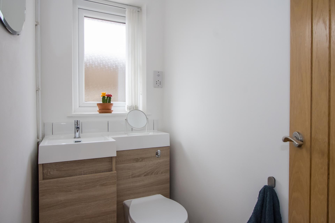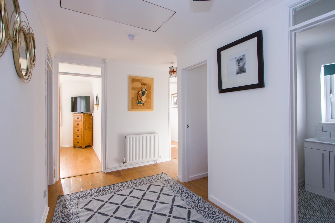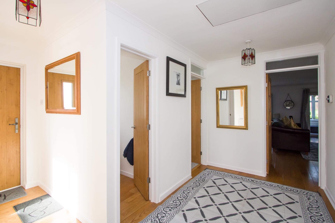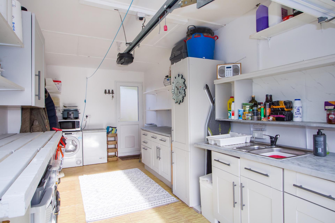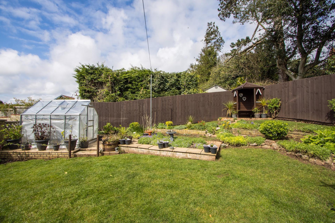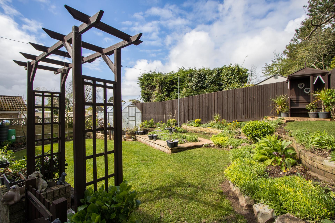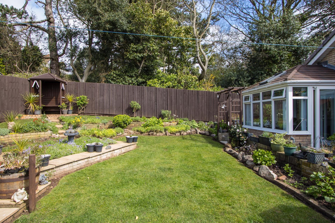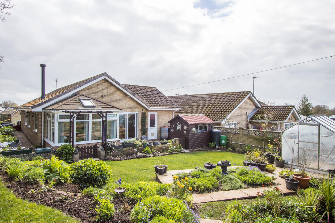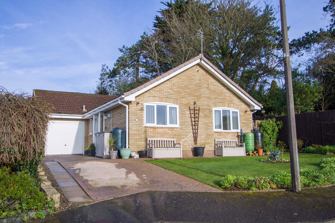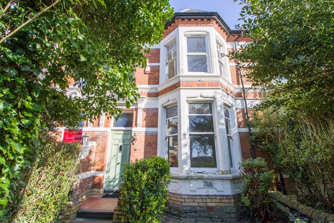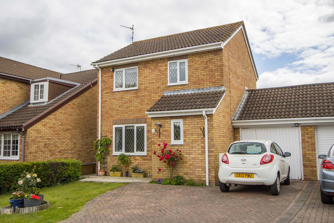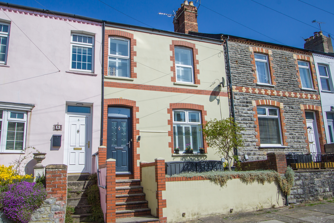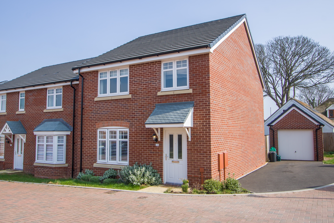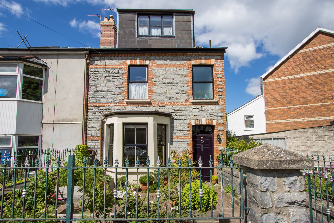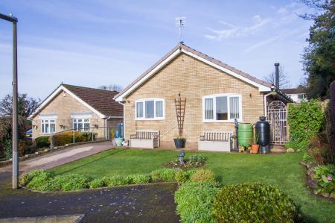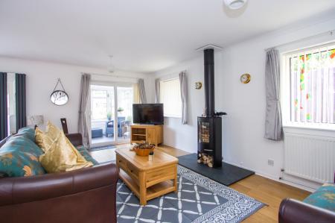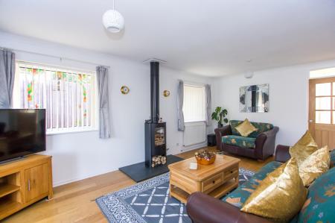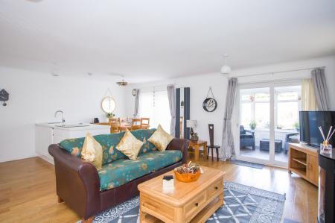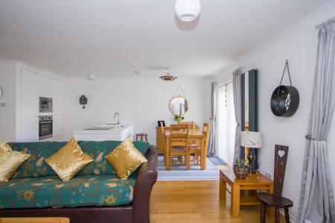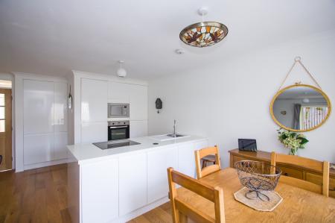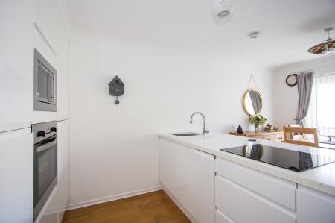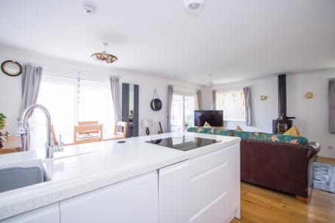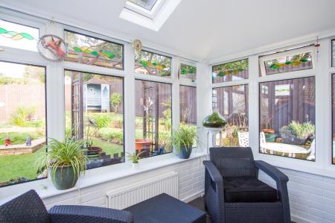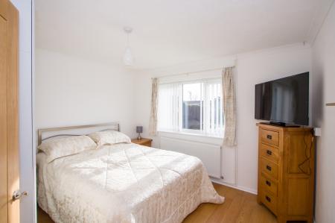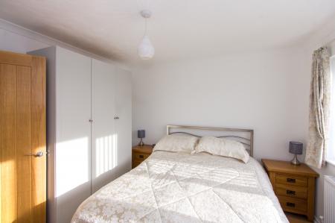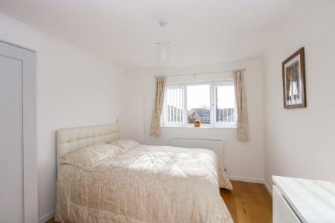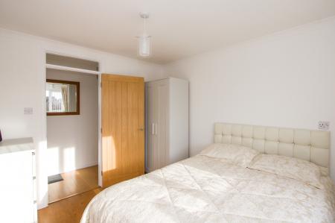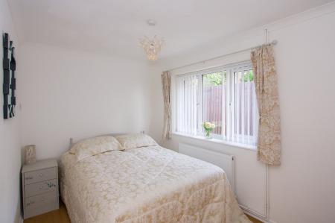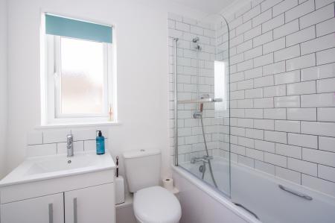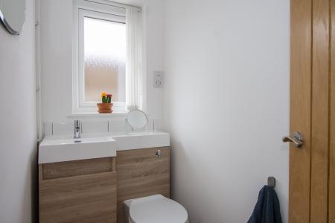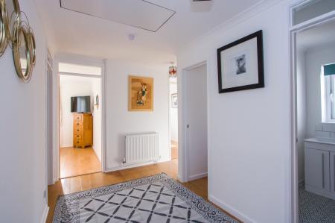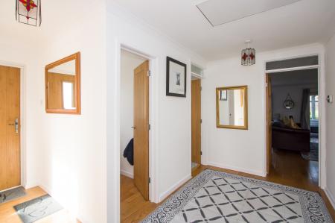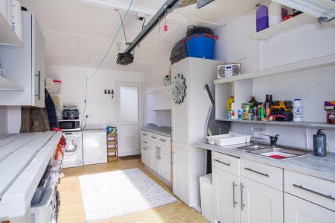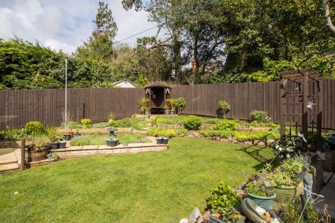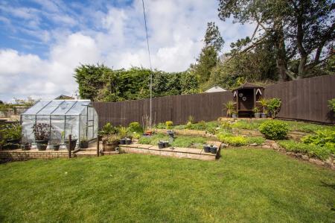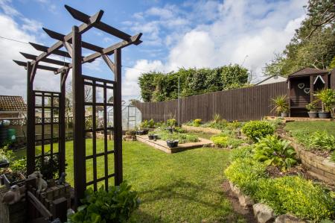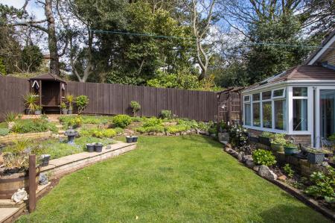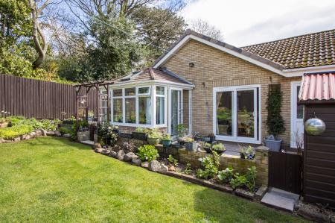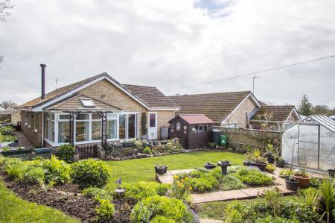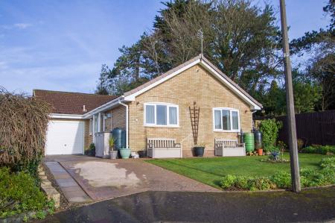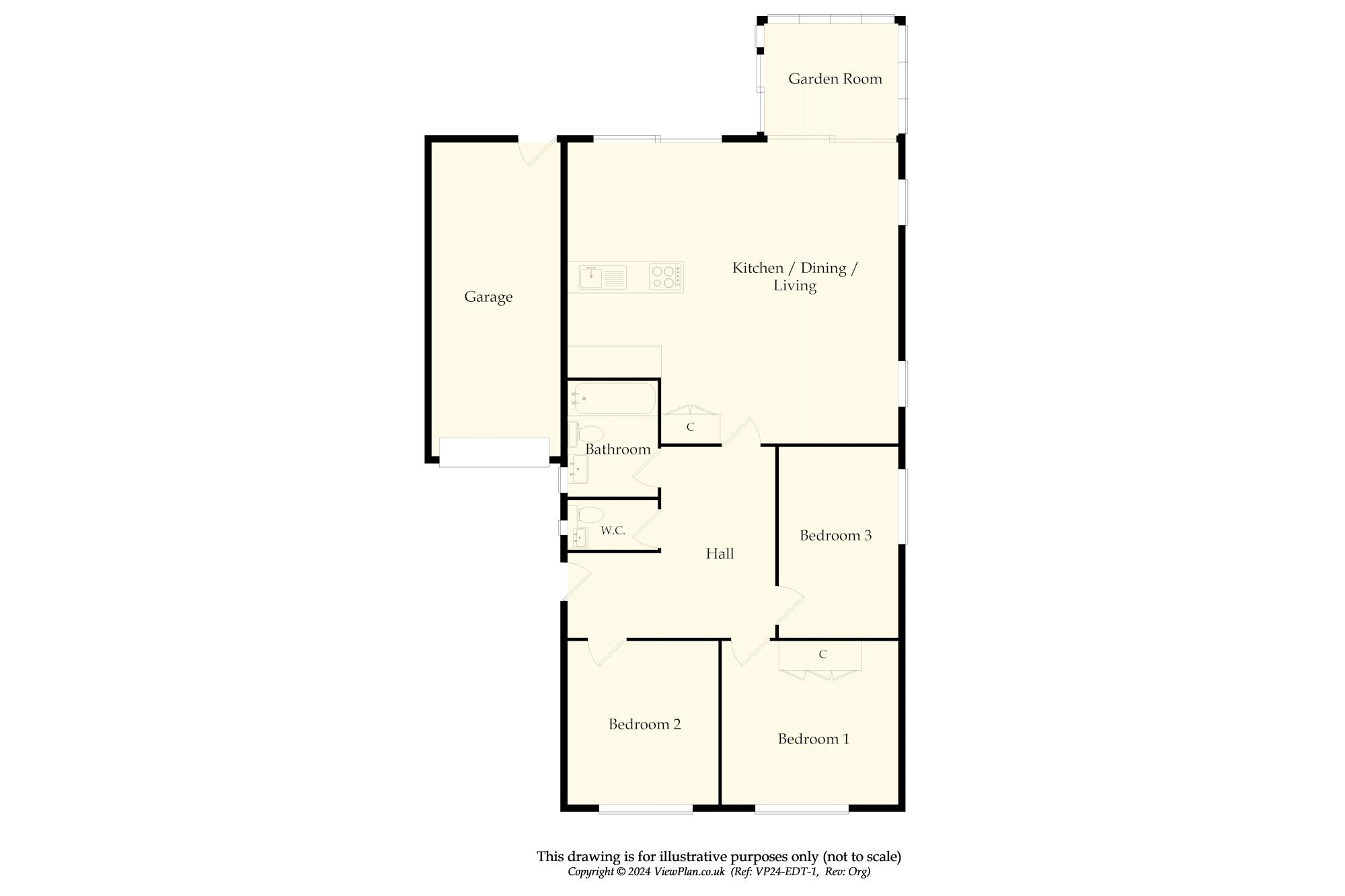- Modern, upgraded detached bungalow
- Open plan living space with kitchen
- Three bedrooms
- Very well landscaped, attractive gardens to the front and rear
- Off road parking and garage
- Quiet location at the end of a cul-de-sac
- In exceptional condition throughout
3 Bedroom Bungalow for sale in Sully
A extremely well improved and well presented detached bungalow offering spacious, open plan living accommodation, three bedrooms, off road parking, garage and attractively landscaped gardens to the front and rear. The property is in superb condition throughout and is ideal for those looking to downsize, located in a quiet cul-de-sac in this popular part of Sully. Viewing is strongly advised in order to be able to appreciate the quality of this property as well as the location. EPC: C.
Accommodation
Entrance Hall
Oak flooring. Central heating radiator. Coved ceiling. Hatch to the loft space. Composite front door with double glazed panel. Power point. Doors to the bedrooms, bathroom, WC and the main living room.
Living / Dining / Kitchen
21' 1'' x 19' 2'' (6.42m x 5.83m)
A fantastically remodelled living space with lounge, dining and kitchen areas. Oak flooring throughout. Feature woos burning stove with hearth. Twp uPVC double glazed windows to the side and sliding doors to the rear - one set into the garden room and the other directly into the garden. Coved ceiling. Power points and TV point. Central heating radiator. The kitchen area comprises a fitted kitchen with base units and taller cupboards all either handless gloss doors and quartz effect laminate work surfaces. There is a peninsula unit with four zone electric hob, a single bowl composite sink with drainer and a mixture of drawers and cupboards. Further integrated appliances include an electric oven, microwave and fridge freezer. From the kitchen there is ample dining space for table and chairs.
Bedroom 1
11' 3'' x 10' 6'' (3.44m x 3.21m)
Double bedroom with uPVC double glazed window to the front. Oak flooring. Fitted vertical blinds. Fitted wardrobe. Central heating radiator. Power points. Coved ceiling. TV point.
Bedroom 2
9' 5'' x 10' 7'' (2.86m x 3.22m)
Double bedroom with uPVC double glazed window to the front. Oak flooring. Fitted vertical blinds. Central heating radiator. Power points. Coved ceiling.
Bedroom 3
7' 9'' x 12' 1'' (2.37m x 3.69m)
Another double bedroom with oak flooring continued from the hallway. This bedroom has a uPVC double glazed window to the side. Central heating radiator. Fitted vertical blinds. Power points. Coved ceiling.
Bathroom
5' 10'' x 6' 9'' (1.79m x 2.07m)
Suite comprising a panelled bath with mixer shower and glass screen, WC and wash hand basin with storage below. uPVC double glazed window to the side. Coved ceiling. Part tiled walls. Heated towel rail. Fitted vertical blinds.
WC
5' 11'' x 3' 4'' (1.81m x 1.01m)
Oak flooring. Suite comprising WC and wash hand basin with storage below. Central heating radiator. uPVC double glazed window to the side. Shaver point.
Outside
Front
Off road parking to the front and side for twp to three cars. There is also a very attractively landscaped garden laid to lawn and with mature borders. Gated side access to the rear garden.
Garage
8' 5'' x 20' 0'' (2.57m x 6.1m)
Electric up and over garage door. Fitted shelving to both sides. uPVC double glazed door to the rear into the garden. One and a half bowl stainless steel sink with drainer. Plumbing for washing machine. Electric lights and power points.
Rear Garden
A very pleasant and well cared for rear garden with areas of paved patio and lawn. Mature borders and planting throughout. Raised arbor with seating area. Greenhouse. Timber shed. Seating area to the side with additional storage space that leads to the front garden.
Additional Information
Tenure
The property is held on a freehold basis (WA367318).
Council Tax Band
The Council Tax band for this property is E, which equates to a charge of £2,384.15 for the year 2024/25.
Approximate Gross Internal Area
1119 sq ft / 104 sq m.
Important Information
- This is a Freehold property.
Property Ref: EAXML13962_12235677
Similar Properties
4 Bedroom House | Asking Price £425,000
A beautiful four bedroom terraced house, with excellent period features throughout and located close to Penarth town cen...
3 Bedroom House | Asking Price £425,000
A modern detached property located off Cosmeston Drive, with off road parking, garage and a southerly garden. The proper...
Alcedonia, Albert Road, Penarth
2 Bedroom Flat | Asking Price £425,000
A very impressive first and second floor flat in this award winning church conversion, centrally located just a short wa...
3 Bedroom House | Asking Price £430,000
A fully renovated and loft converted three bedroom mid-terraced property in a central Penarth location. Completely overh...
4 Bedroom House | Asking Price £435,000
A modern four bedroom detached house, built in 2022 and offering excellent family accommodation in a quiet part of this...
3 Bedroom House | Asking Price £440,000
A spacious and characterful Victorian semi-detached with many original features. Excellent location, close to Barrage, c...
How much is your home worth?
Use our short form to request a valuation of your property.
Request a Valuation

