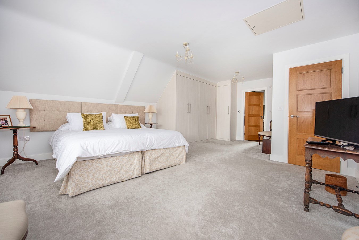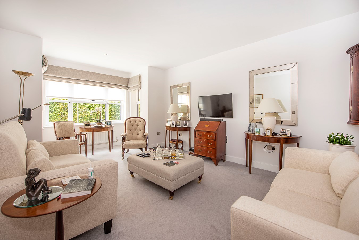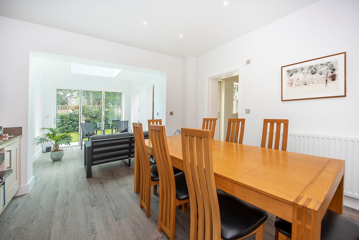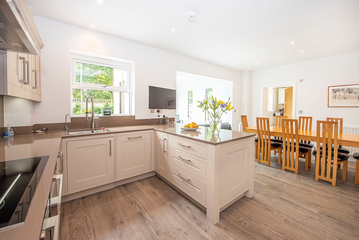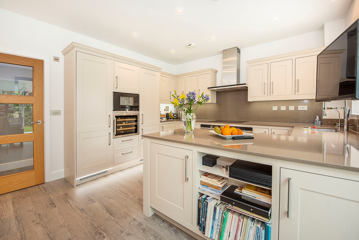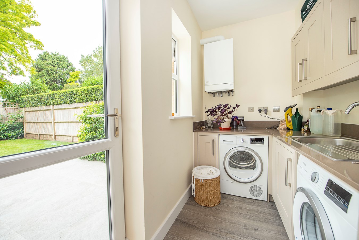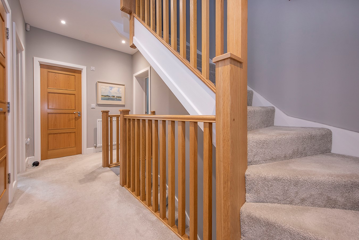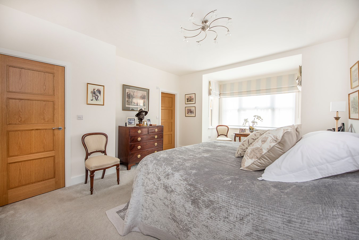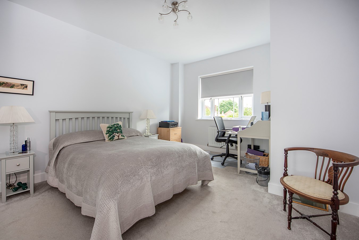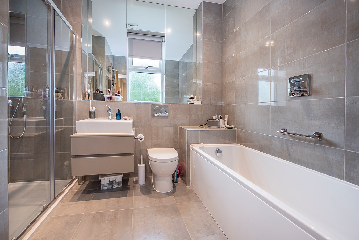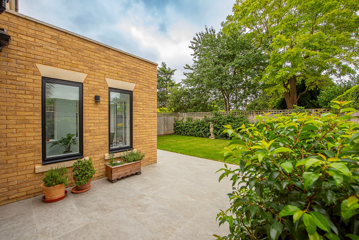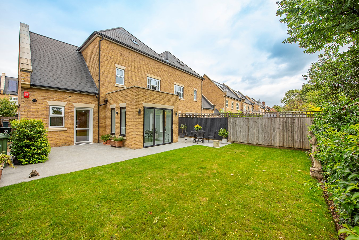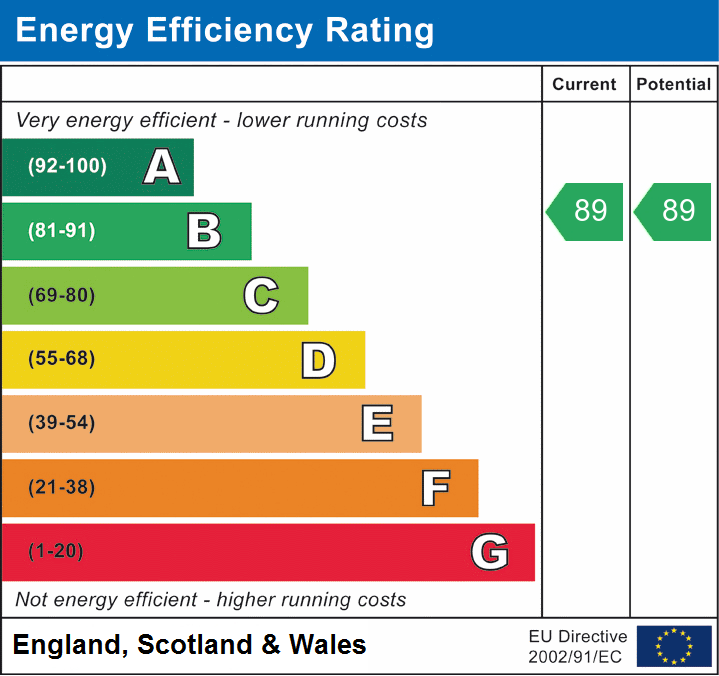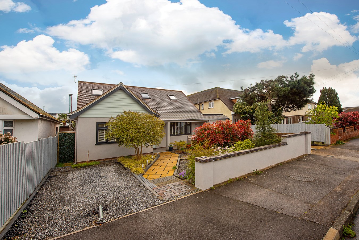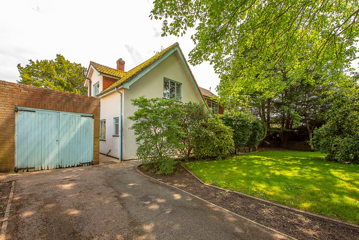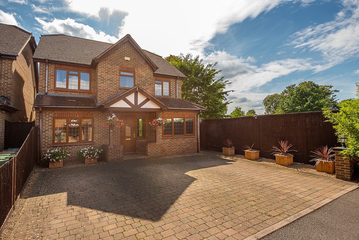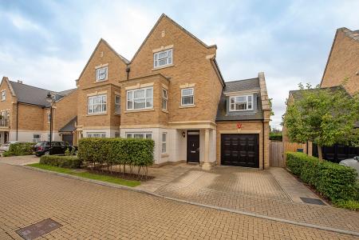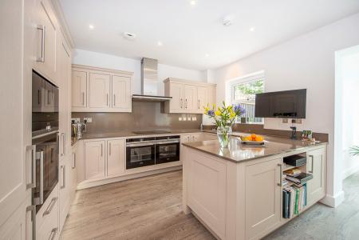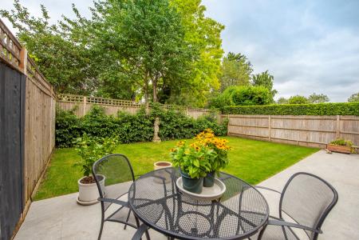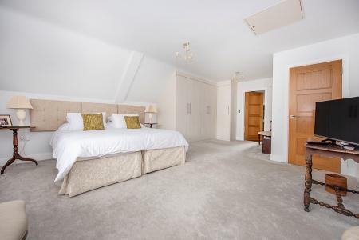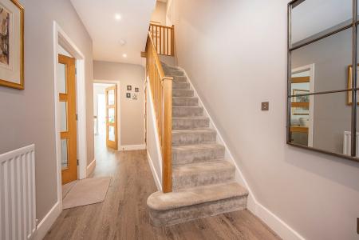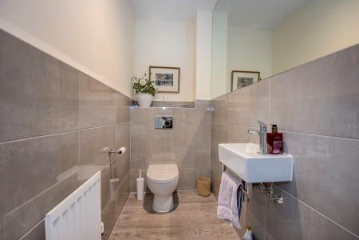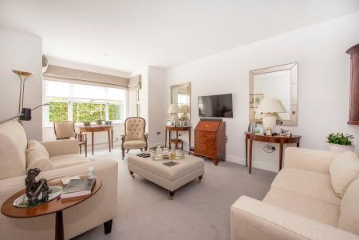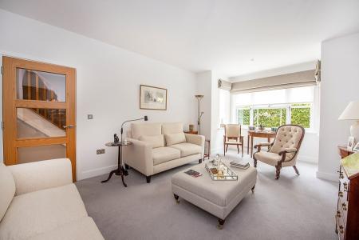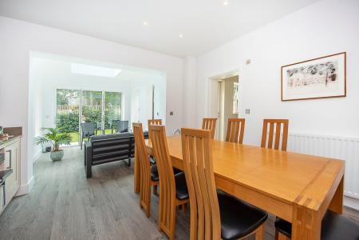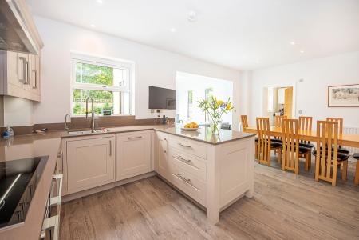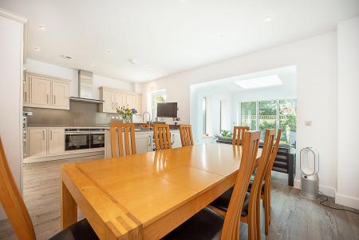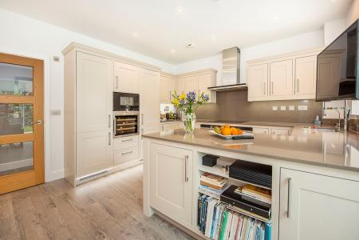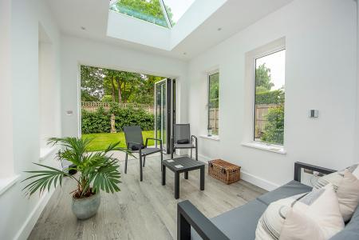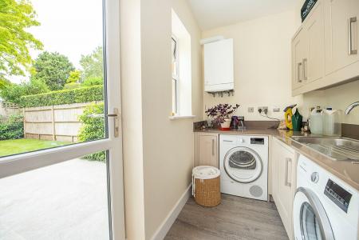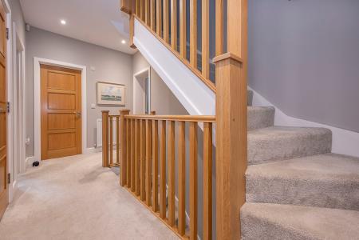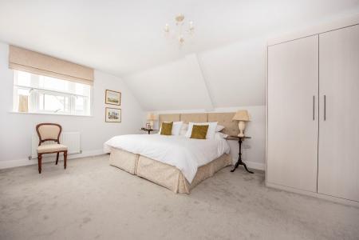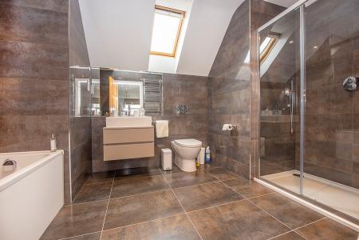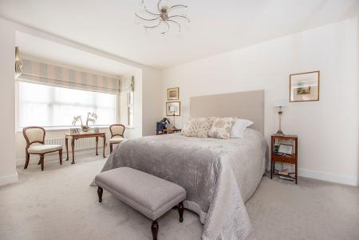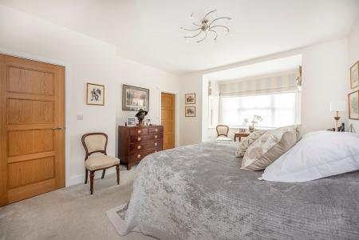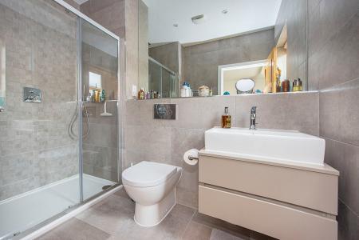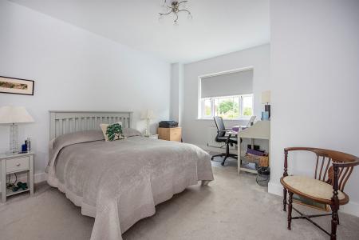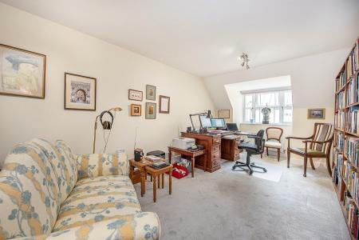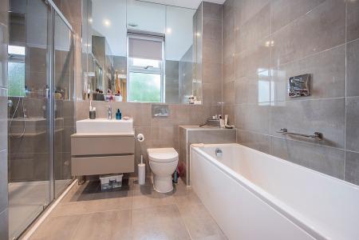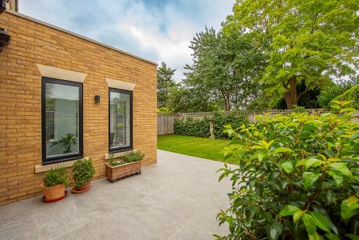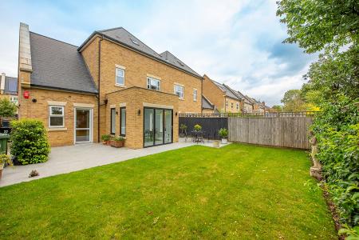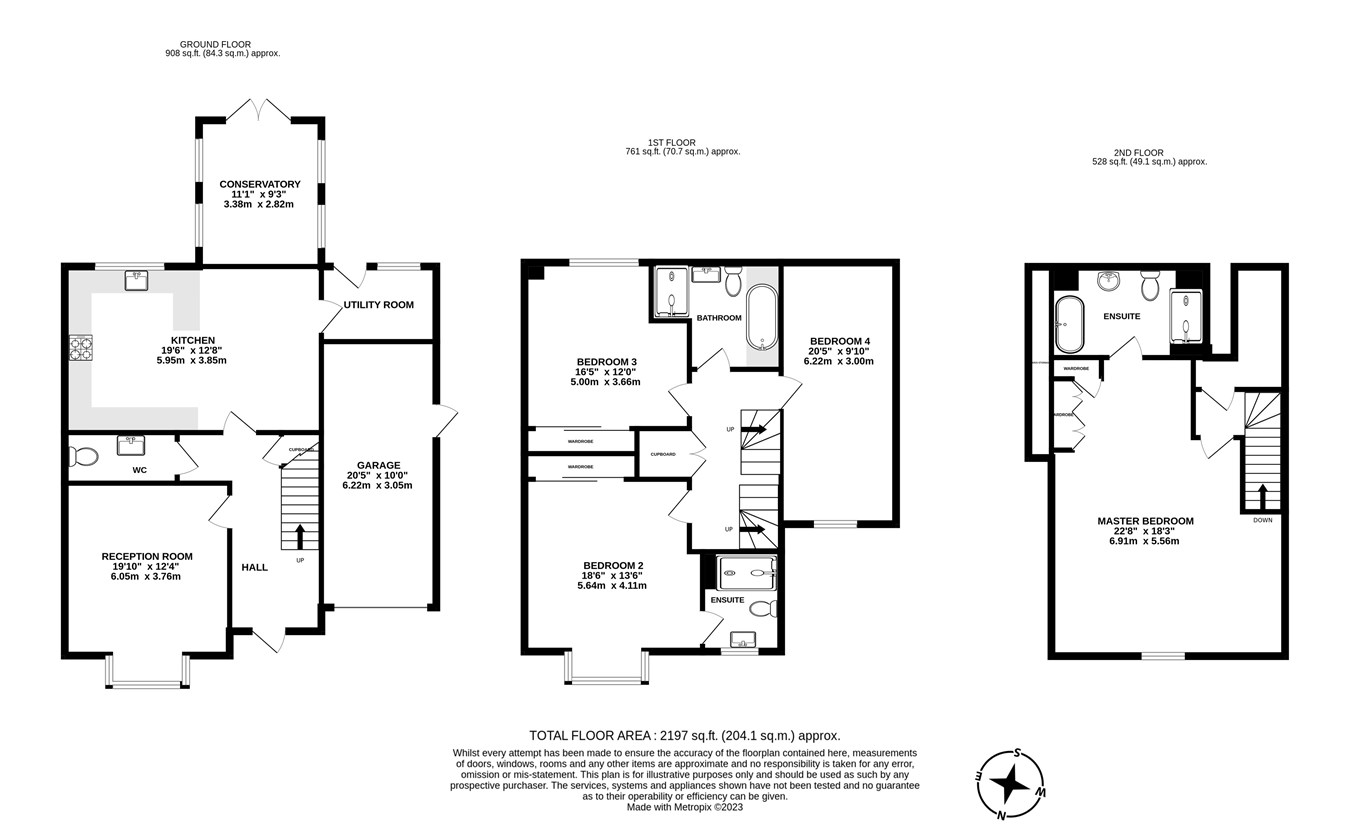- Semi-Detached Town House
- Four Double Bedrooms Two With En-Suites
- Lounge & Conservatory
- Kitchen With Integrated Appliances
- Cloakroom & Utility Room
- Garage & Drive For 2 Cars
- South Facing Rear Garden
- 0.7 Mile Walk To Station
4 Bedroom Townhouse for sale in Sunbury-on-Thames
Bazely and Co are pleased to bring to the market this beautifully presented, extended, four bedroom family home. Built by Crest Nicholson in 2016 to a high specification, this semi-detached property is set in the quiet, sought after Park Avenue residential development. Located just off of The Avenue in the heart of Lower Sunbury and within a 0.7 mile walk of Sunbury rail station, with direct links to London Waterloo. The River Thames, local shops, popular riverside pubs and restaurants are all within walking distance.The property also benefits from being within the catchment area of reputable primary and secondary schools.Offering four large bedrooms, two with en-suite bathrooms, a large reception room, kitchen/diner with newly built conservatory with underfloor heating and separate utility room. The south facing rear garden is beautifully maintained and to the front of the house there is a driveway with space for two cars, as well as a garage. FREEHOLD - COUNCIL TAX BAND G £3,553 - EPC RATING B.
Hallway
Amtico wood flooring. Understairs cupboard housing alarm system, solar panel metre and WIFI router.
Lounge
6.05m x 3.76m (19' 10" x 12' 4") Bay window to front.
Cloakroom
Kitchen/Diner
5.94m x 3.87m (19' 6" x 12' 8") Range of fitted shaker style units and drawers. Integrated full size fridge and freezer, dishwasher, microwave, double oven, induction hob, wine cooler, water filter and softener system.
Conservatory
3.37m x 2.83m (11' 1" x 9' 3") Bi-fold doors opening onto the patio, roof lantern, double aspect windows and under floor heating.
Utility Room
Sink, room for washing machine and tumble dryer, wall mounted Potterton boiler, door to rear garden patio area.
Master Bedroom
6.91m x 5.56m (22' 8" x 18' 3") Walk in wardrobe, window to front, en-suite bathroom.
En-suite Bathroom
Walk in shower, separate bath, WC, sink, heated towel rail, velux window.
Bedroom Two
5.64m x 4.11m (18' 6" x 13' 6") Built in mirrored wardrobes, bay window to front, en-suite bathroom.
Ensuite Shower Room
Walk in rainfall style shower, WC, sink, heated towel rail.
Bedroom Three
5.00m x 3.66m (16' 5" x 12' 0") Built in mirrored wardrobes, window to rear.
Bedroom Four
6.22m x 3.00m (20' 5" x 9' 10") Window to front.
Bathroom
Family bathroom with bath, separate walk in shower, WC, sink and heated towel rail.
Garage
6.22m x 3.06m (20' 5" x 10' 0") Electric points and light.
Garden
35' south facing rear garden with porcelain tiles and lawn.
Important information
This is a Freehold property.
Property Ref: 5093110_26502567
Similar Properties
Kilmiston Avenue, Shepperton, TW17
5 Bedroom Detached Bungalow | £975,000
Bazely and Co are delighted to bring to the market this stunning five bedroom chalet bungalow, located in a quiet, sough...
French Street, Sunbury-on-Thames, TW16
4 Bedroom Detached House | £950,000
Bazely & Co are delighted to offer this 1950's built, detached family home, located in a sought-after conservation area...
Little Oaks Close, Shepperton, TW17
5 Bedroom Detached House | Offers in excess of £899,950
Bazely & Co are delighted to bring to the market this modern detached house with 5 double bedrooms. Constructed in 2002...
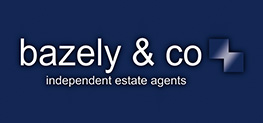
Bazely & Co (Shepperton)
105 High Street, Shepperton, Middlesex, TW17 9BL
How much is your home worth?
Use our short form to request a valuation of your property.
Request a Valuation



