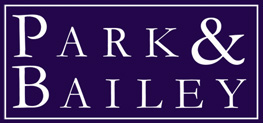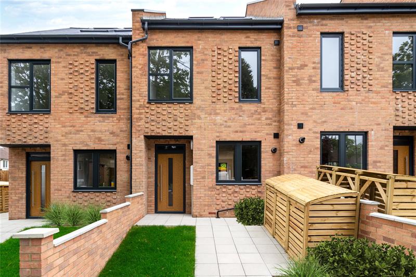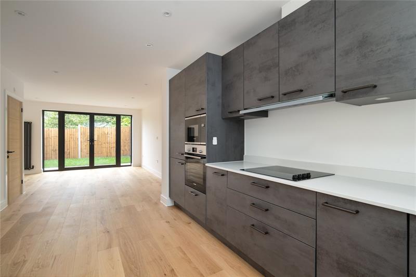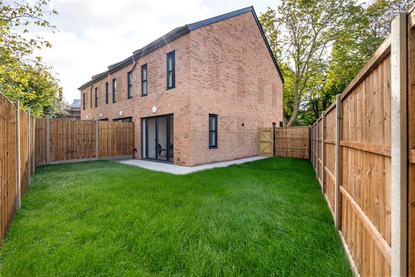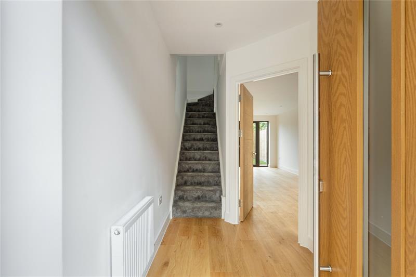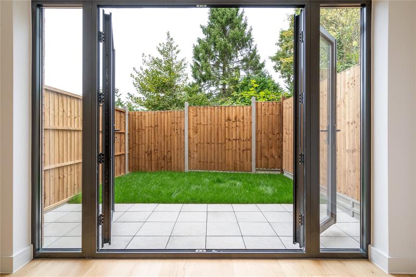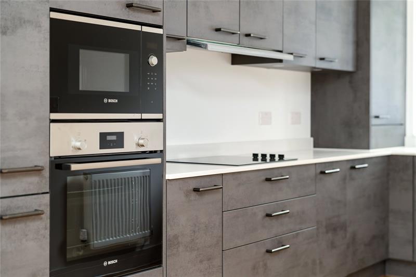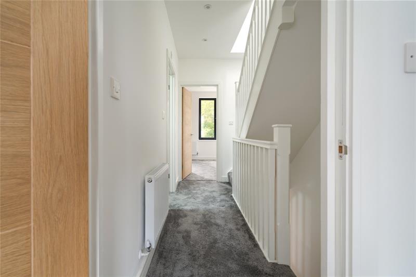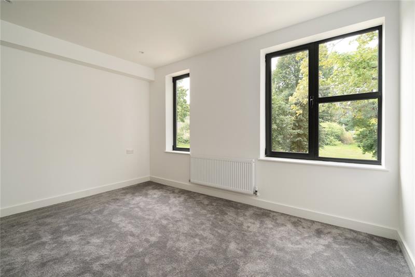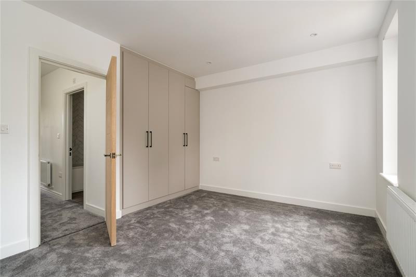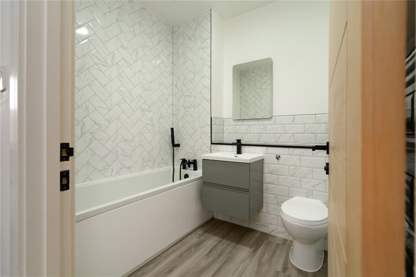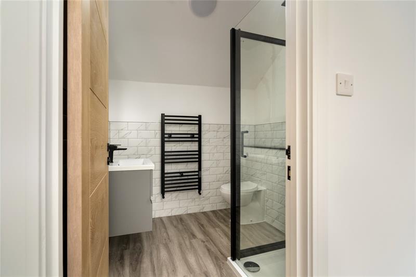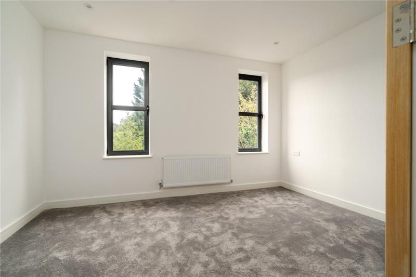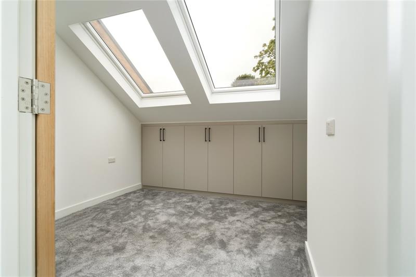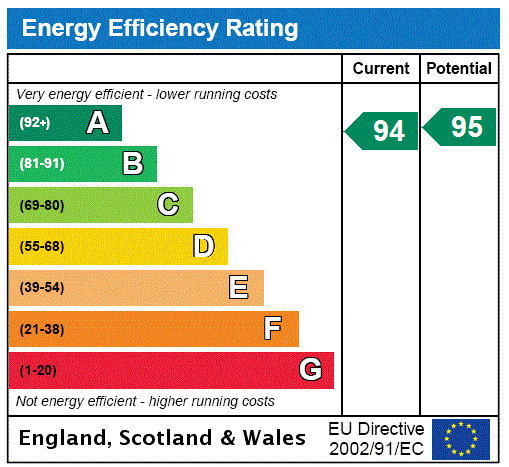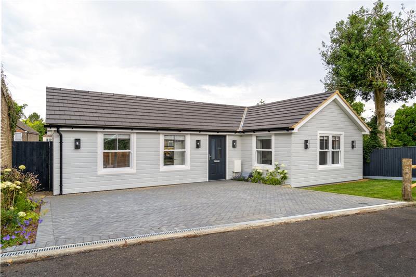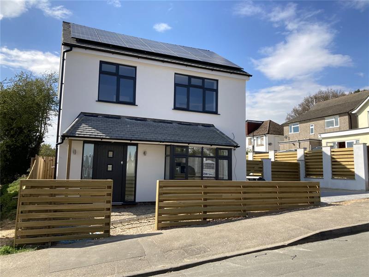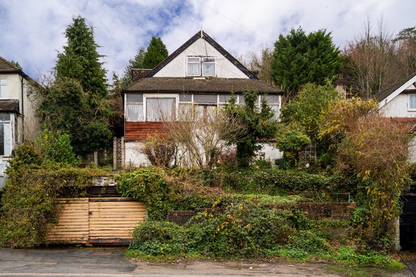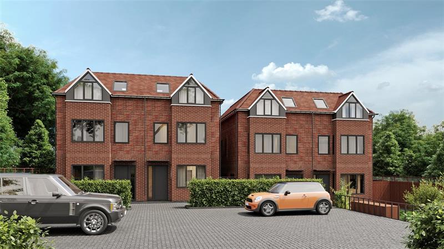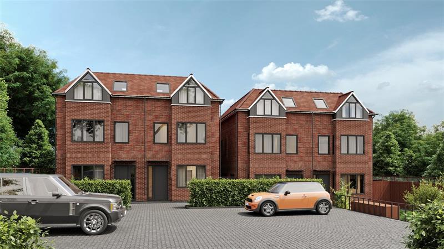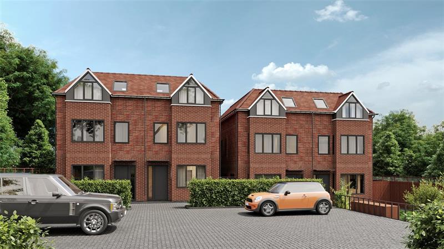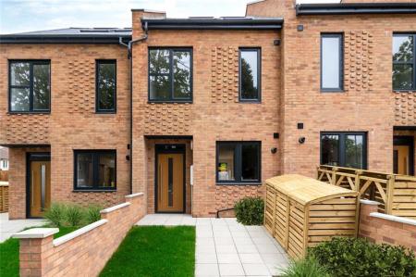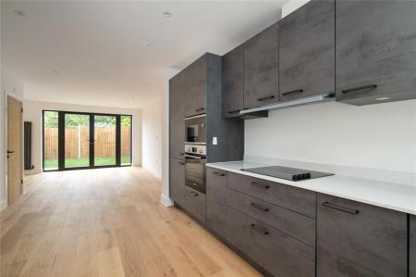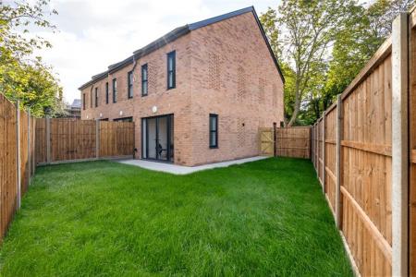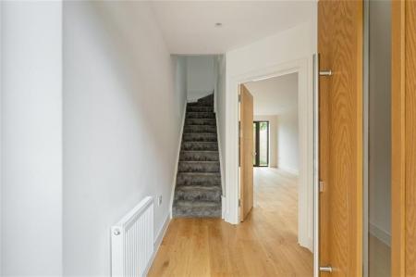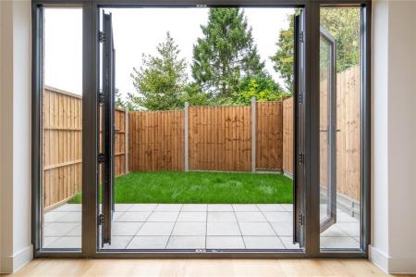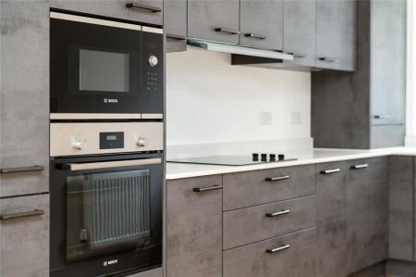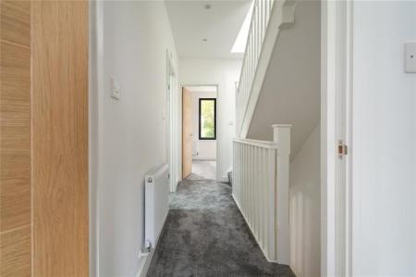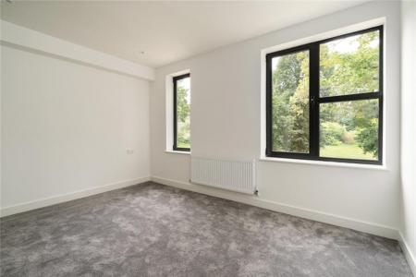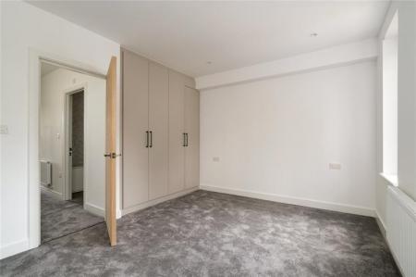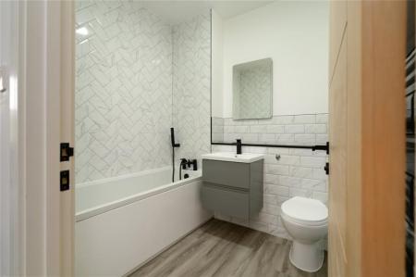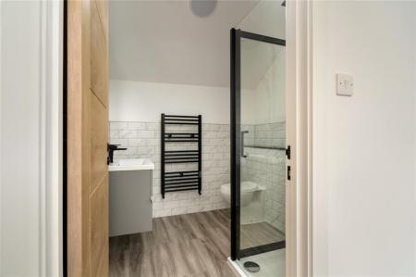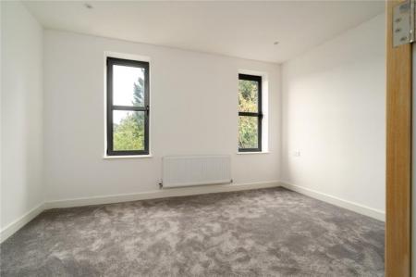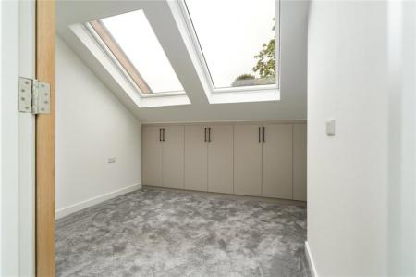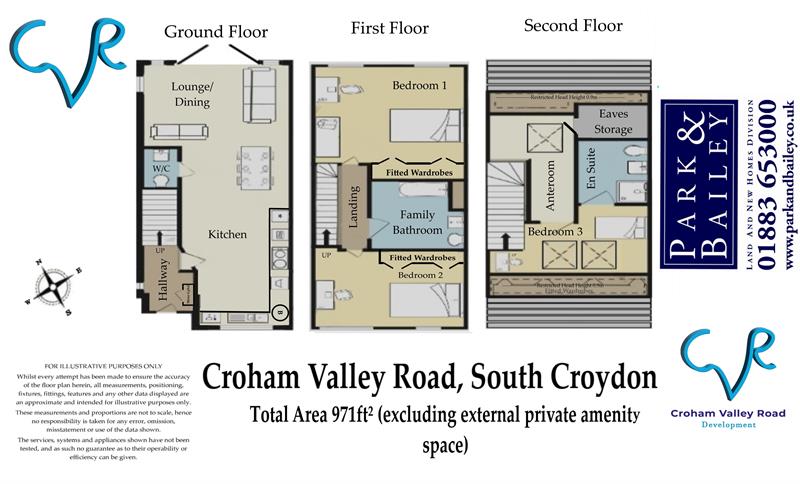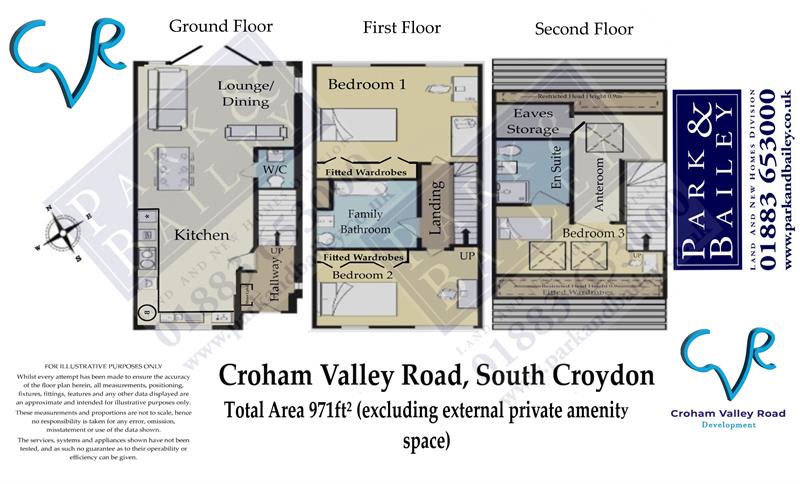3 Bedroom Terraced House for sale in Surrey
FOUR BRAND NEW TERRACED & END OF TERRACE, three-bedroom houses in the sought-after suburb of South Croydon. Private outdoor amenity, ample on-street parking spaces and located a 1.5 miles from South Croydon Railway Station. PRICES FROM: £550,000....
FOUR BRAND NEW TERRACED & END OF TERRACE, three-bedroom houses in the sought-after suburb of South Croydon. Private outdoor amenity, ample on-street parking spaces and located a 1.5 miles from South Croydon Railway Station. PRICES FROM: £550,000....
Overview:-
Situated within the popular Croham Valley, this newly completed, traditionally-built, three-bedroom terrace house is ready to move into by Christmas.
With sympathetic landscaping to the property, the existing street scene offers a sense of leafy suburbia all the while being a mere thirty minute drive from the M25 Orbital Motorway.
Transport links to the thriving commercial centre of Croydon are nearby giving swift access to Central London. Direct train access to London Bridge and London Victoria can be found at South Croydon (1.5 miles), Purley Oaks (2.8 miles) buses run along Croham Valley Road facilitating access to a wide range of Croydon's amenities.
Inside:-
Designed over three-floors (just under 1,000ft²), the dwellings boast light filled rooms.
The ground floor leads to a double-aspect, open-plan lounge/dining/kitchen area with patio doors leading out to a private, turfed backyard (partially patioed). A high specification of integrated kitchen fixtures includes a fridge-freezer, washing machine, dishwasher, and Bosch™ oven with accompanying electric ceramic hob. A combination boiler supplies gas central heating throughout, which, coupled with astute positioning of windows and glass doors, renders an energy-efficient dwelling. A meter cupboard and cloakroom complete this floor.
The first floor remains consistent with the theme of the ground floor; a stylishly decorated Master Bedroom and equally generous second double-bedroom are served by a family bathroom.
To the second floor there is a usefull eaves storage cupboard and large bedroom with centrally positioned skylight windows. An en-suite flows with a glass panelled power shower; ecru herringbone tiling, matte black taps and edging and a vanity sink feature.
Outdoor Amenity:-
Possessing the largest private amenity space of the four homes, an area of 1,356ft² encompasses a line of sapling trees on the north-west boundary as well as a paved side access pathway. The partially turfed backyard is neatly contained by featheredge fencing.
As with each constituent unit of this development, a designated refuse and cycle store completes the curtilage.
Other:-
Owing to the fact that the property's are newly-built, an EPC rating of A has been confirmed.
Viewing is highly recommended. To register your interest and to book a viewing, please call agent.
*While every reasonable effort is made to ensure the accuracy of descriptions and content, we should make you aware of the following:*
(1) These particulars do not constitute part or all of an offer or contract.
(2) The measurements indicated are supplied for guidance only and as such must be considered incorrect.
(3) Potential buyers are advised to recheck the measurements before committing to any expense.
(4) Surrey Land Projects has not tested any apparatus, equipment, fixtures, fittings or services and it is in the buyer's interests to check the working condition of any appliances.
(5) Surrey Land Projects has not sought to verify the legal title of the property and the buyers must obtain verification from their solicitor.
Money laundering regulations:-
Prospective purchasers will be asked to produce identification documentation at a later stage and we would ask for your co-operation in order that there will be no delay in agreeing the sale
Consumer Protection from Unfair Trading Regulations 2008.
The Agent has not tested any apparatus, equipment, fixtures and fittings or services and so cannot verify that they are in working order or fit for the purpose. A Buyer is advised to obtain verification from their Solicitor or Surveyor. References to the Tenure of a Property are based on information supplied by the Seller. The Agent has not had sight of the title documents. A Buyer is advised to obtain verification from their Solicitor. Items shown in photographs are NOT included unless specifically mentioned within the sales particulars. They may however be available by separate negotiation. Buyers must check the availability of any property and make an appointment to view before embarking on any journey to see a property.
Property Ref: 37278_37278_FAC230049
Similar Properties
Albert Road, Warlingham, Surrey, CR6
2 Bedroom Bungalow | Offers in excess of £550,000
Brand new, two double bedroom, detached bungalow for sale situated within a convenient location within walking distance...
Money Road, Caterham, Surrey, CR3
Detached House | Guide Price £475,000
Newly Available a Quality Built Brand New 3 Bedroom Detached House-To view call 01883 653000
Godstone Road, Whyteleafe, Surrey, CR3
6 Bedroom Bungalow | Guide Price £450,000
CASH PURCHASERS ONLY-NOW END OF CHAINComplete Refurbishment Project. Recent Planning application rfor flats refused. ava...
Hartley Down, Purley, Surrey, CR8
3 Bedroom Semi-Detached House | £600,000
COMING SOON! An opportunity to register your early interest in this stunning brand new high specification 3 bedroom semi...
Hartley Down, Purley, Surrey, CR8
3 Bedroom Semi-Detached House | £600,000
COMING SOON! An opportunity to register your early interest in this stunning brand new high specification 3 bedroom semi...
Hartley Down, Purley, Surrey, CR8
4 Bedroom Semi-Detached House | £675,000
COMING SOON! An opportunity to register your early interest in this stunning brand new high specification 4 bedroom semi...
How much is your home worth?
Use our short form to request a valuation of your property.
Request a Valuation
