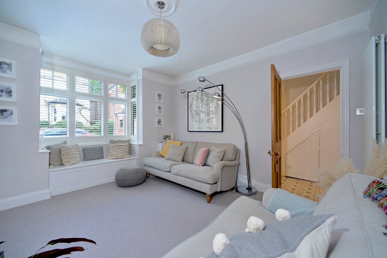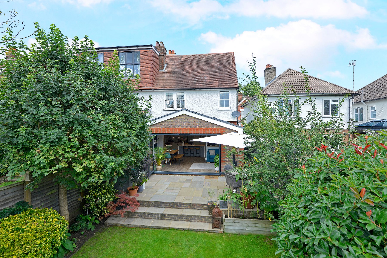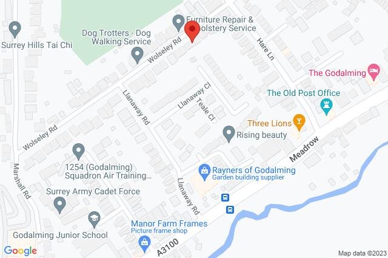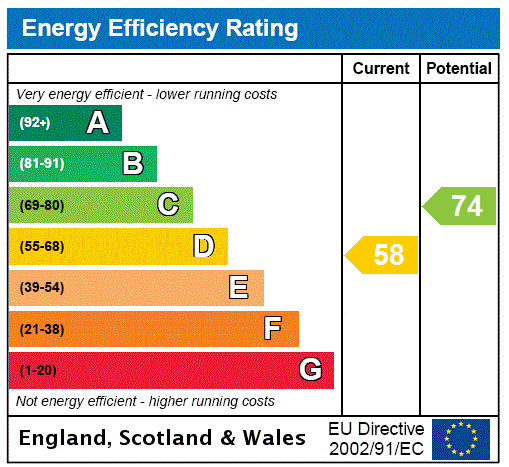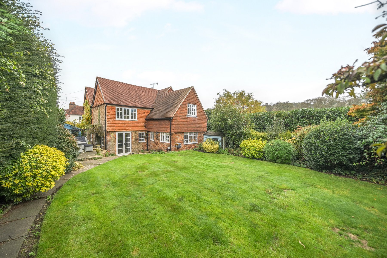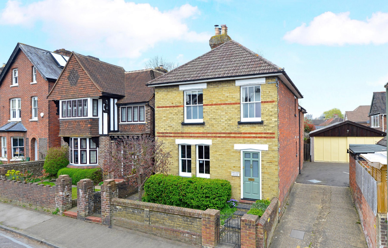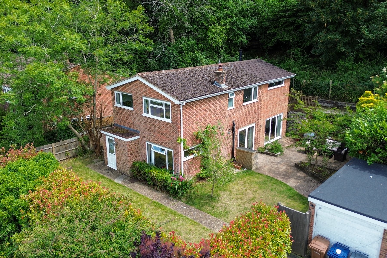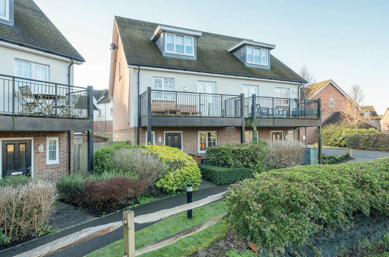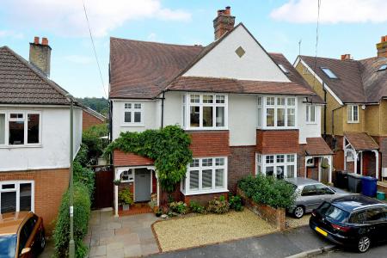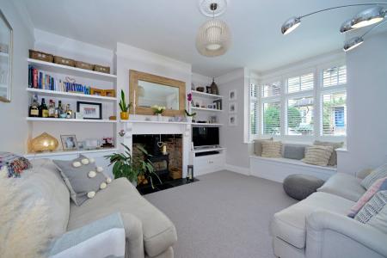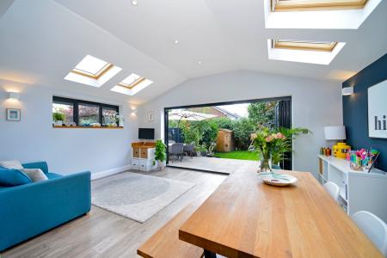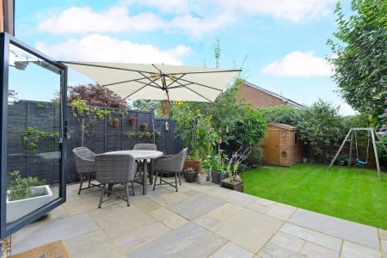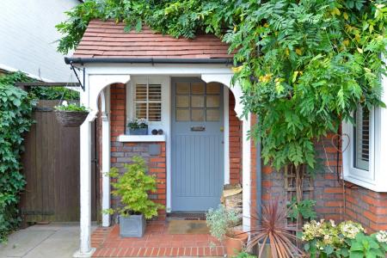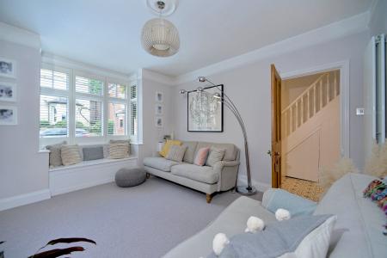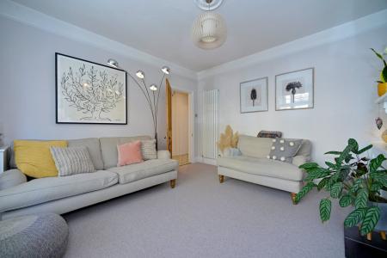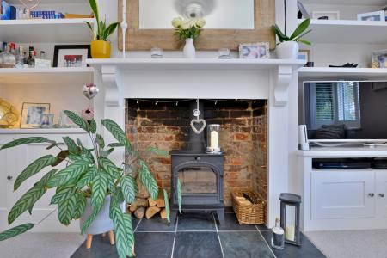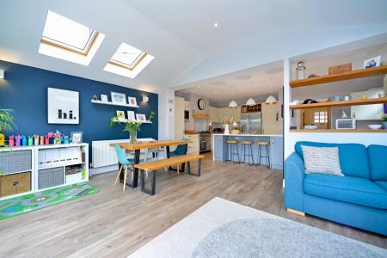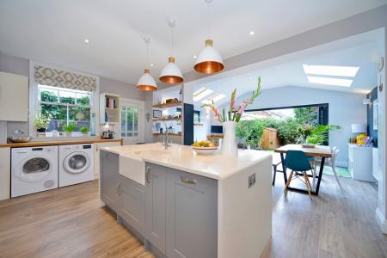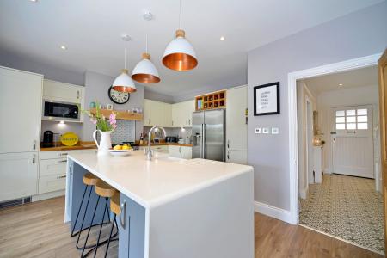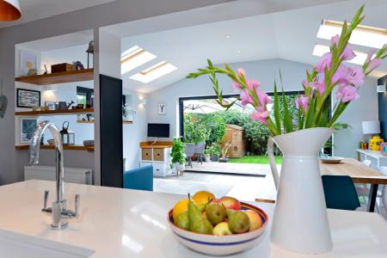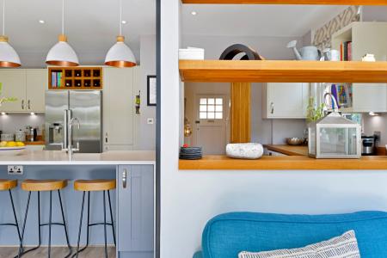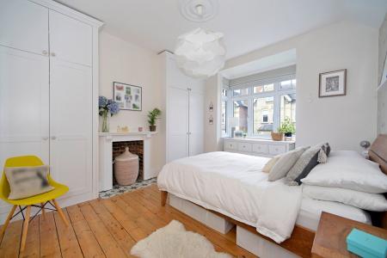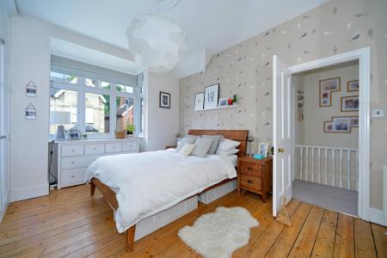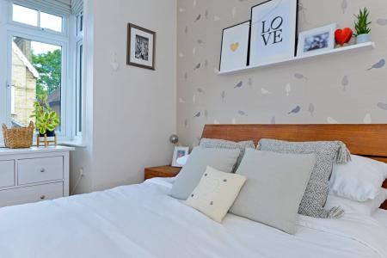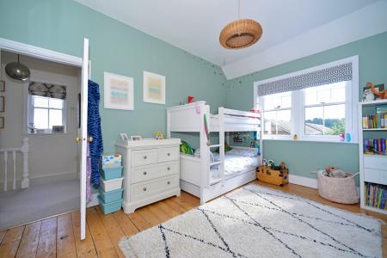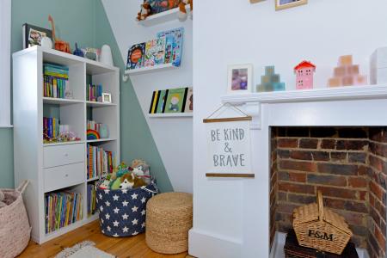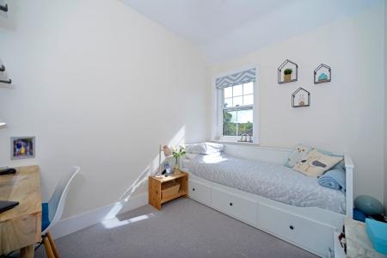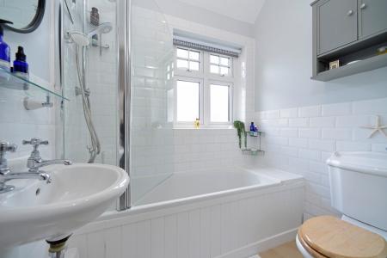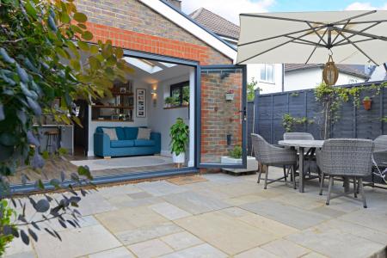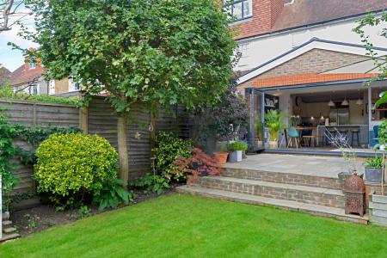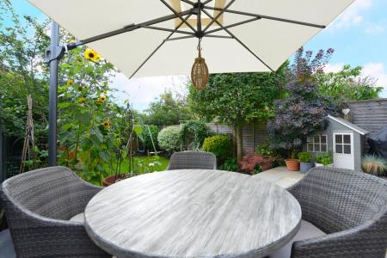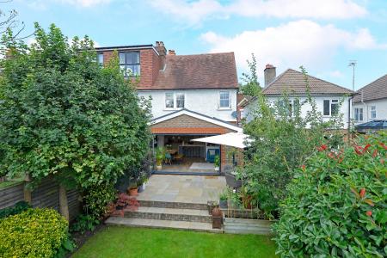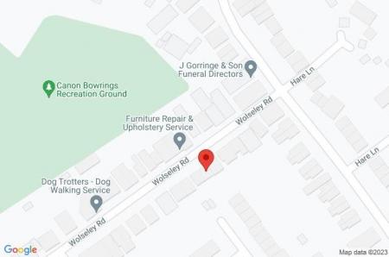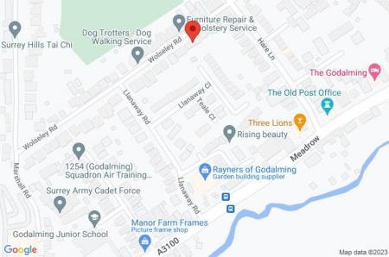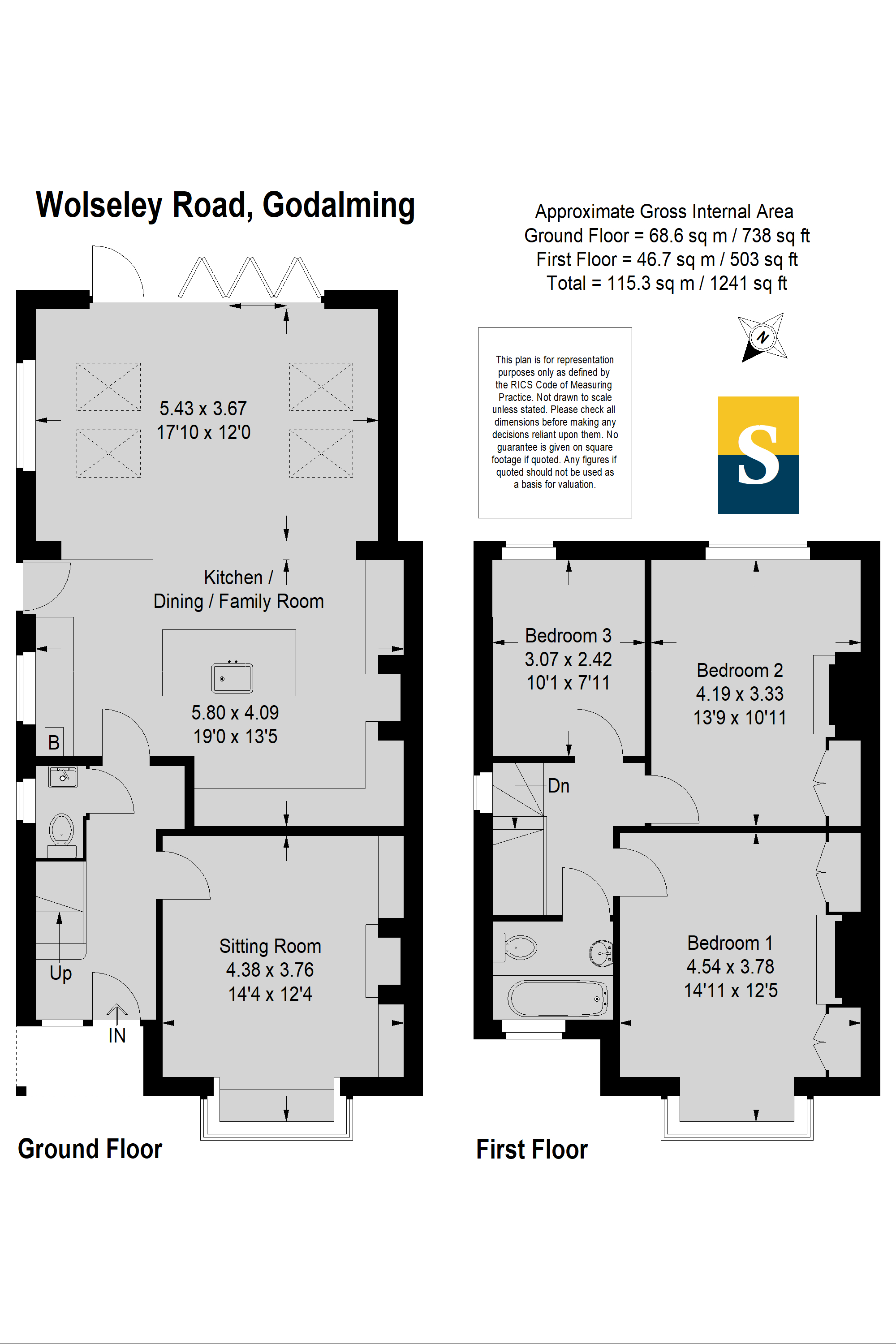- Simply stunning semi-detached period house with original charm and a superbly styled interior
- Impeccably designed, cleverly extended and immaculately presented
- Magnificent 25ft x 19ft open plan double aspect kitchen/dining room with bi-fold doors to the terracing
- Sophisticated sitting room with bay windows and a log burner
- Tastefully landscaped gardens to the front and rear, and off-road parking space
- A large loft with scope to extend the layout further (STNC)
- Three beautiful bedrooms, two with fitted wardrobes, wood floors and fireplaces
- Deluxe family bathroom and ground floor cloakroom
- Cohesive design themes throughout with sympathetically chosen detailing
- Great Farncombe location for highly regarded schools, local amenities, a choice of mainline stations, and access to Godalming high street
3 Bedroom Semi-Detached House for sale in Surrey
Behind the established vines of a quintessential canopied doorway every aspect of this immaculate home demonstrates an exquisite attention to detail. From the sympathetically chosen floor tiles and radiator cabinet of the hallway to the crisp white window shutters and refined heritage hues, each and every detail generates a superior home that's both sophisticated and family friendly.
Step inside and let the encaustic patterns of the hallway's tiled floor guide your way into a supremely stylish yet refined sitting room where plush grey carpeting runs beneath your feet and bay windows allow natural light to tumble in. Elegant picture rails wrap-around the generous proportions drawing your eye to the intricate detailing of the ceiling rose, and perfectly placed bench seating sits nestled under the windows. Creating ample storage, floating shelving and Shaker-style cabinetry within the chimney breast alcoves frame a focal point fireplace with the welcoming glow of a log burner.
Equally impressive, the magnificent triple aspect kitchen/dining room lends a contemporary twist to its period surroundings and instantly creates the undoubted heart and hub of the house. Beautifully curated to offer a natural flow to the original layout, it is a breathtaking place for family meals, to sit and catch up on the events of the day, or spend evenings with friends. Designed to allow the gardens to add an idyllic backdrop, its spacious open plan dimensions incorporate a wonderfully crafted Shaker kitchen with a first class island that makes a striking centre piece. Making a clever use of space, a range cooker is positioned within a chimney breast whose tiles match those of the hallway and rustic timber mantel complements the wood countertops. A fitted utility area sits discreetly to the side, and pull out larder shelving is just one of the many considered finishing touches. A trio of pendants illuminates the central island subtly giving delineation to the layout, while a cat flap in the side door is ideal for furry friends. The rich engineered wood floor flows cohesively throughout, stretching out across a deluxe dining and relaxed seating room with high skylights and a vaulted ceiling to an expanse of bi-fold doors that seamlessly connect you with the landscaped terracing.
The impeccable levels of presentation and design themes are echoed upstairs where three tremendous bedrooms have the versatility to cater to your needs. Wood floors and fireplaces lend ample charm to the marvellous main and second bedrooms where fitted wardrobes proffer ample storage. Commendably sized, the large single bedroom has plenty of space to include a study area, and together these rooms share a fabulous family bathroom. A stylish ground floor cloakroom completes the layout.
Explore above and you'll find a large loft that supplies every opportunity to extend the superb accommodation of this Farncombe home further still (STNC).
With the established vines of a classic Wisteria plant arching over its canopied entrance, this semi-detached period property retains a wonderful sense of its history and heritage. Tastefully landscaped, a broad paved path entices you to the demi glazed doorway, while a gravelled hardstanding provides off-road parking for one vehicle.
Effortlessly engendering an easy flowing extension of the enviable kitchen/dining room, bi-fold doors allow the sandstone terracing to play an integral part of your daily life. A stunning place to enjoy al fresco dining or to simply sit back relax and unwind, it accommodates a playhouse and enjoys a coveted degree of seclusion. Enclosed by brilliantly mature borders, a considerable lawn gives every opportunity for children to play and invites you to find the peaceful seating area tucked away in the dappled shade of majestic trees. A timber shed sits to the rear giving handy storage for bikes and barbeques.
Important Information
- This is a Freehold property.
Property Ref: 417898_GOD180360
Similar Properties
4 Bedroom Detached House | Guide Price £800,000
Dating back to the mid 18th century and conjuring the character of a bygone age, the gabled entrance and traditional bri...
4 Bedroom Detached House | Guide Price £800,000
Wolseley Road. Pristine Period Property � Perfectly balancing an immense degree of charm and character with...
4 Bedroom Detached House | Guide Price £800,000
A significantly extended and simply stunning four bedroom detached family house situated in an elevated and highly conve...
4 Bedroom Detached House | Guide Price £820,000
Experience luxury living in this brand new 4 bedroom detached family home. The Ramster features a sophisticated sitting...
Witley, Godalming, Surrey, GU8
4 Bedroom Detached House | Guide Price £825,000
Glebe House is a charming character home with exposed timber beams, a vaulted ceiling in the lounge, and a stunning ingl...
4 Bedroom Semi-Detached House | Guide Price £825,000
Looking directly out across from the tranquillity of the river, this exceptional semi-detached home sits in a heavenly w...
How much is your home worth?
Use our short form to request a valuation of your property.
Request a Valuation






